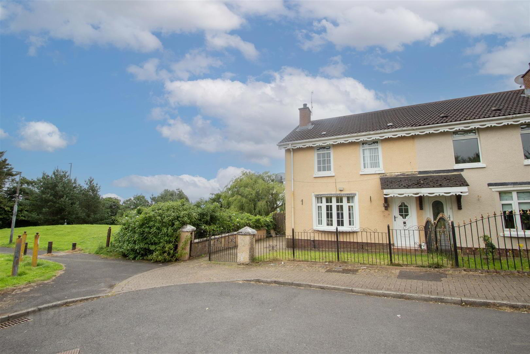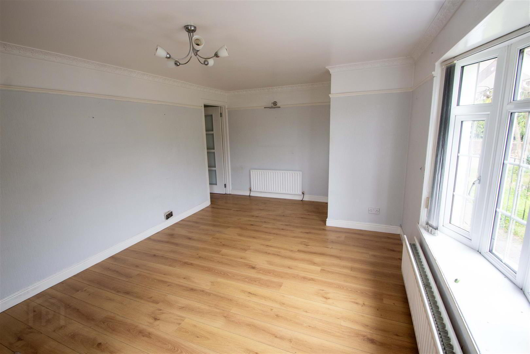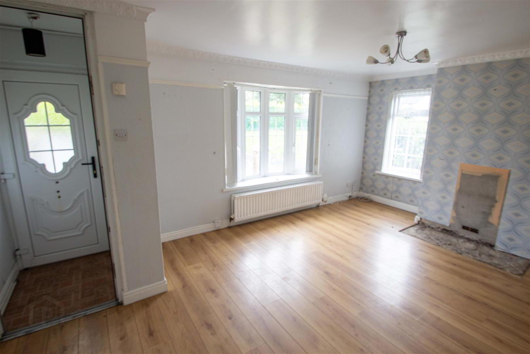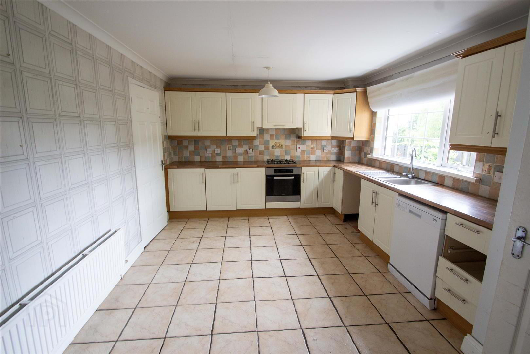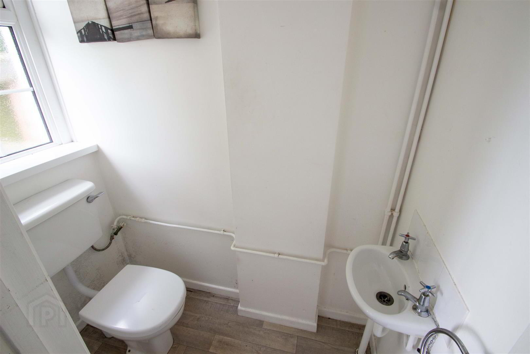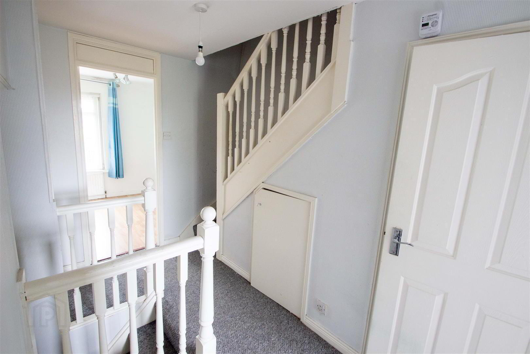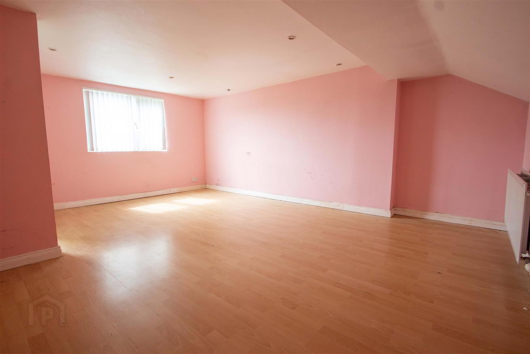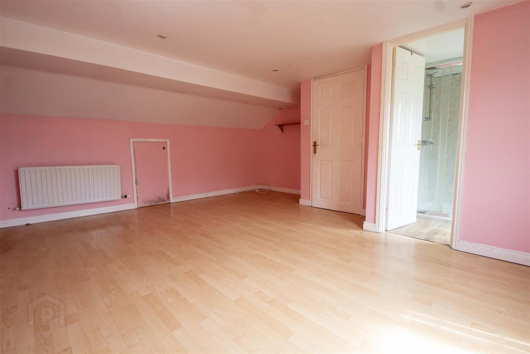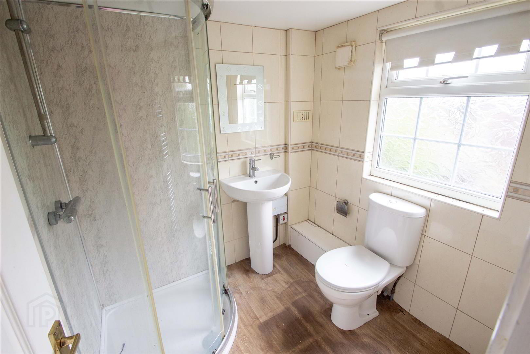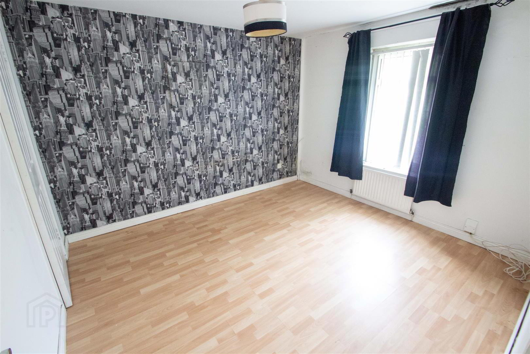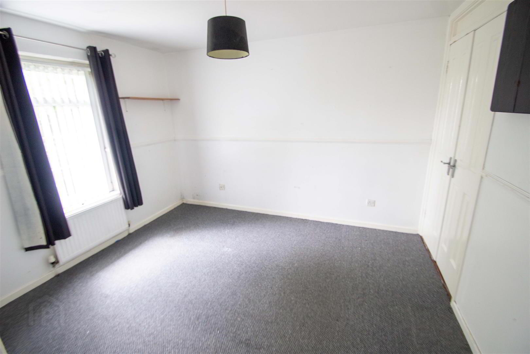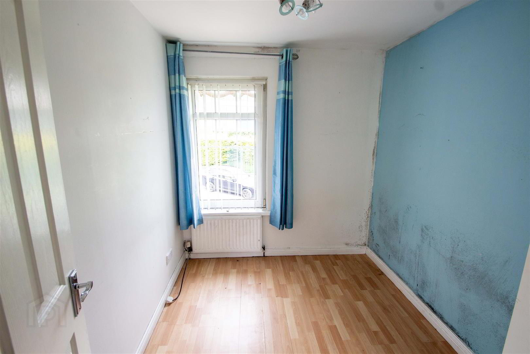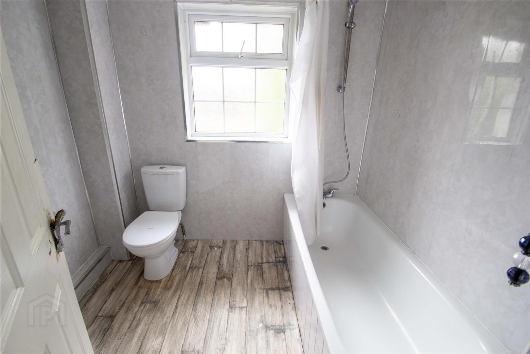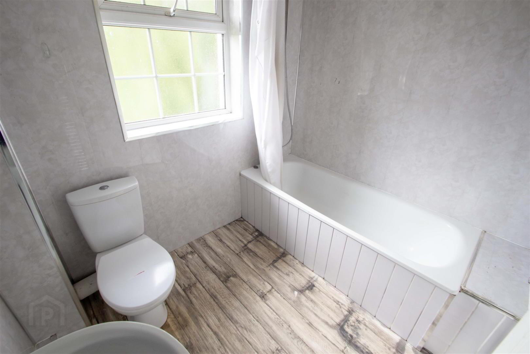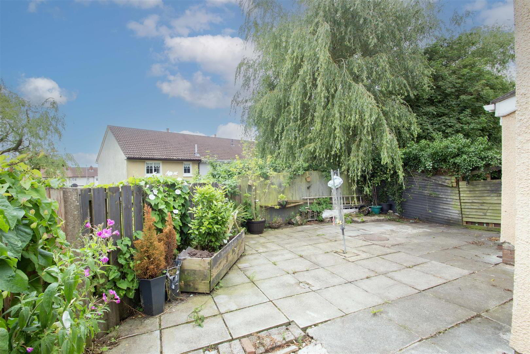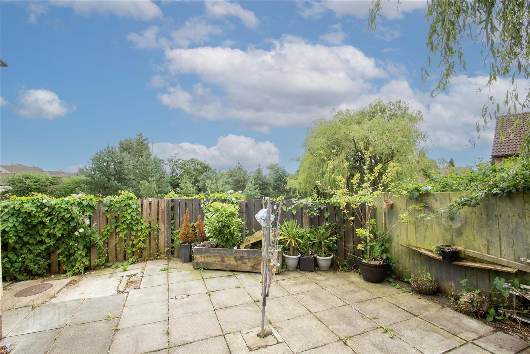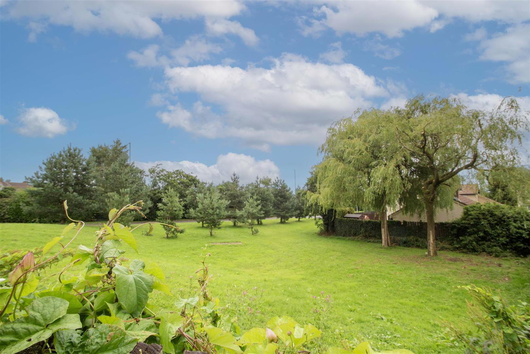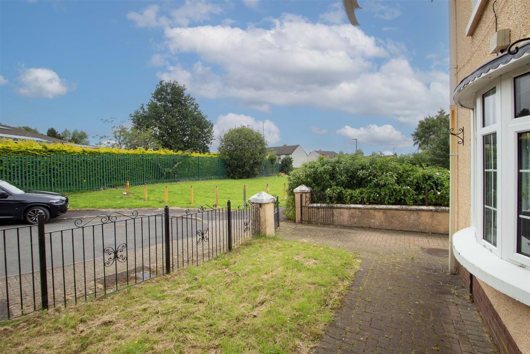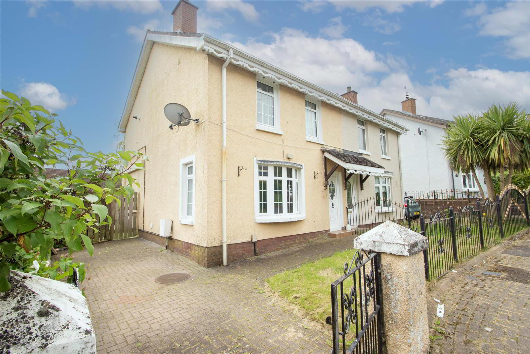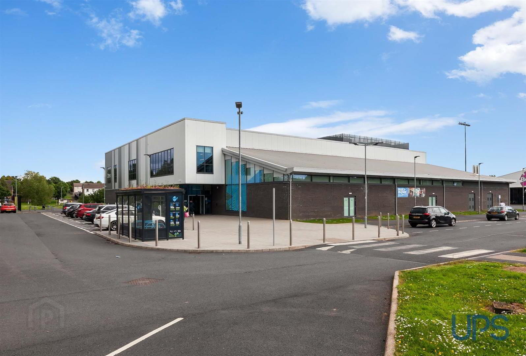2 Ardcaoin Avenue,
Poleglass, Dunmurry, Belfast, BT17 0UN
4 Bed Semi-detached House
Asking Price £139,950
4 Bedrooms
2 Bathrooms
1 Reception
Property Overview
Status
For Sale
Style
Semi-detached House
Bedrooms
4
Bathrooms
2
Receptions
1
Property Features
Tenure
Freehold
Energy Rating
Broadband Speed
*³
Property Financials
Price
Asking Price £139,950
Stamp Duty
Rates
£911.34 pa*¹
Typical Mortgage
Legal Calculator
In partnership with Millar McCall Wylie
Property Engagement
Views Last 7 Days
719
Views Last 30 Days
3,134
Views All Time
12,973
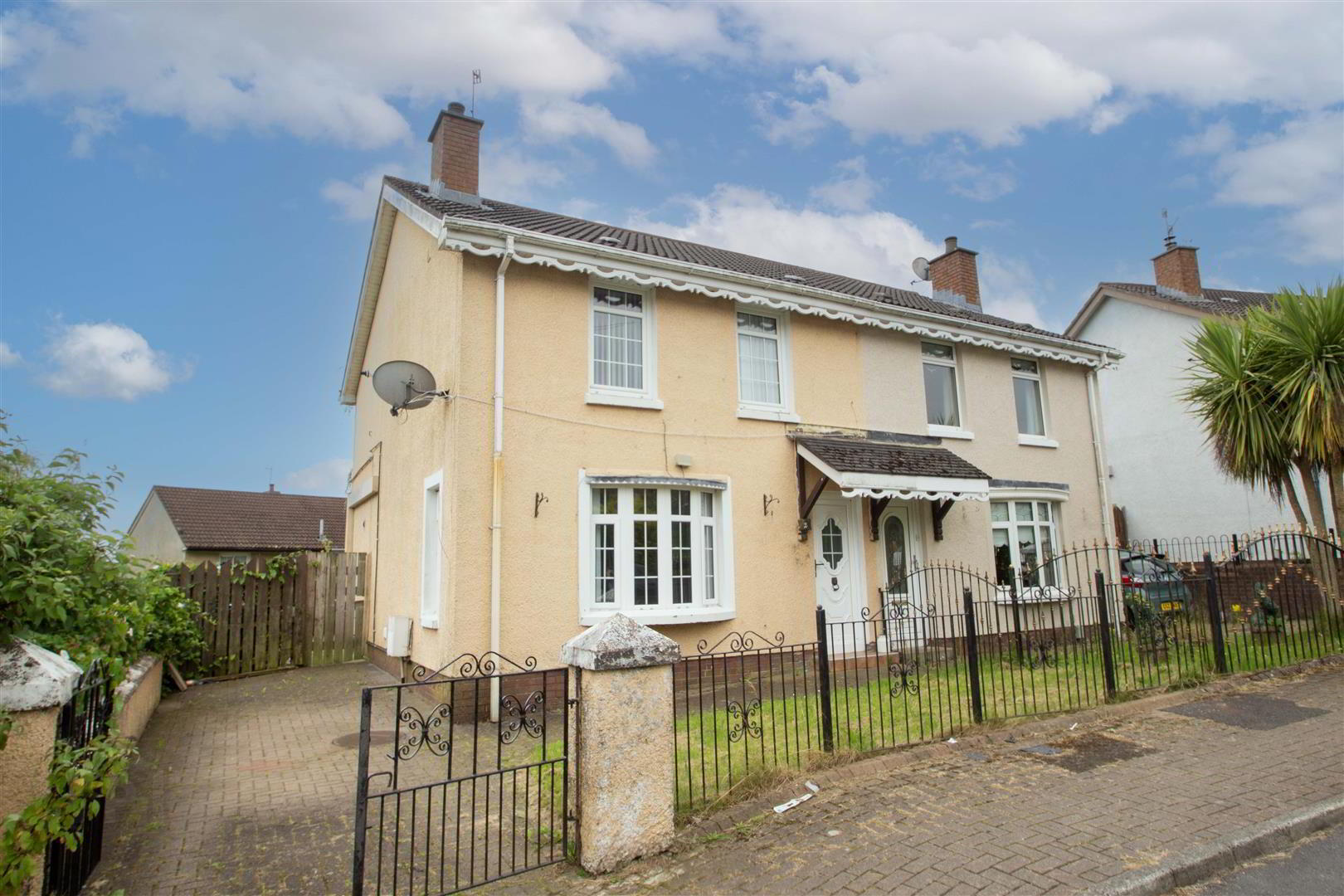
Additional Information
- Superb semi-detached home ideally located within this highly sought-after cul-de-sac position close to lots of schools, shops and transport links along with the Glider service.
- Four bedrooms, bedroom 4 with en-suite shower room facility.
- Bright and airy living room.
- Kitchen open plan to sizeable dining space.
- Downstairs W.C.
- Additional white bathroom suite on first floor.
- uPVC double glazing / No heating system present (boiler removed)
- Off-road car parking and a privately enclosed rear garden.
- Chain free.
- Viewing strongly recommended.
2 Ardcaoin Avenue, Dunmurry, Belfast, BT17 0UN.
We advise that an offer has been made for the above property in the sum of £150,000. Any persons wishing to increase on this offer should notify the agents of their best offer prior to exchange of contracts. Ulster Property Sales, 138 Andersonstown Road, Belfast, BT11 9BY, 02890 605200.
Superb semi-detached home ideally located within this highly sought-after cul-de-sac position close to lots of schools, shops and transport links along with the Glider service. Four bedrooms, bedroom 4 with en-suite shower room facility. Bright and airy living room. Kitchen open plan to sizeable dining space.
Downstairs W.C. Additional white bathroom suite on first floor. Upvc double glazing / No heating system present (boiler removed). Off-road car parking and a privately enclosed rear garden. Chain free.
Viewing strongly recommended.
- GROUND FLOOR
- Upvc double glazed front door to entrance porch.
- LIVING ROOM 5.31m 3.33m (17'5 10'11)
- Bay window.
- KITCHEN / DINING AREA 5.08m 3.45m (16'8 11'4)
- Range of high and low level units, single drainer stainless steel 1 1/2 bowl sink unit, open plan to dining space.
- REAR HALLWAY
- DOWNSTAIRS W.C.
- Low-flush W.C, wash hand basin.
- FIRST FLOOR
- BEDROOM 1 3.38m 2.92m (11'1 9'7)
- BEDROOM 2 3.45m 3.18m (11'4 10'5)
- BEDROOM 3 2.64m 2.11m (8'8 6'11)
- WHITE BATHROOM SUITE
- Bath, low-flush W.C, wash hand basin.
- BEDROOM 4 5.00m 4.39m (16'5 14'5)
- Stairs from landing to Bedroom 4 - Ensuite shower room, shower cubicle, low-flush W.C, pedestal wash hand basin.
- OUTSIDE
- Off road car-parking. Enclosed rear garden.


