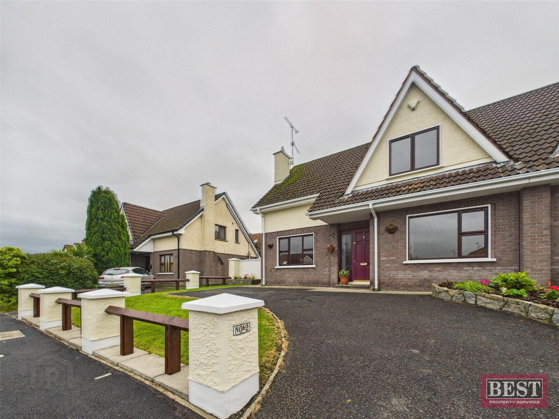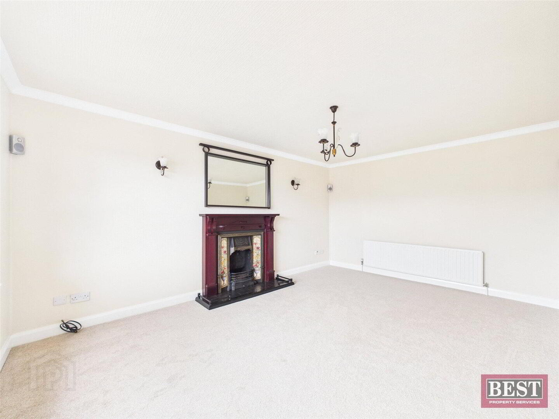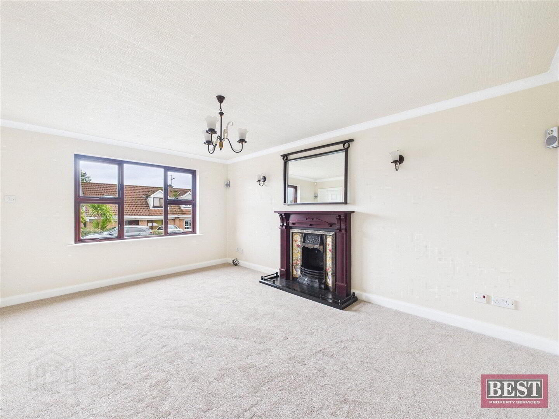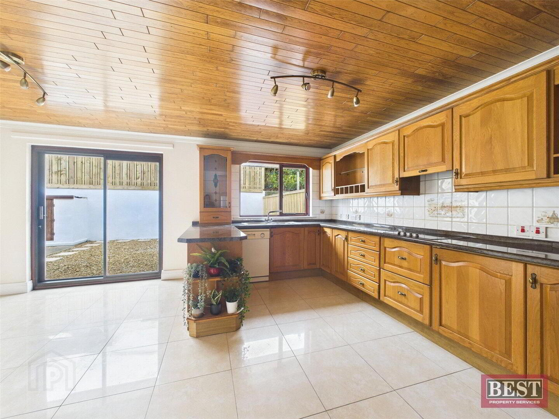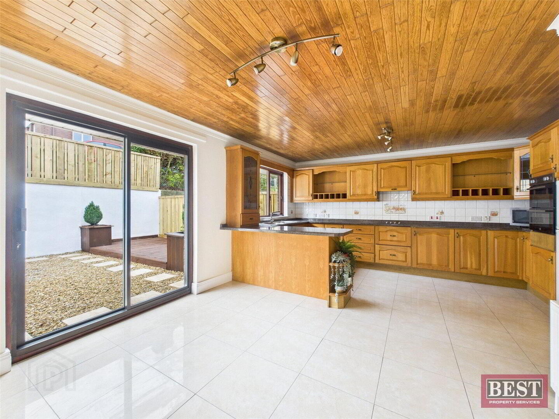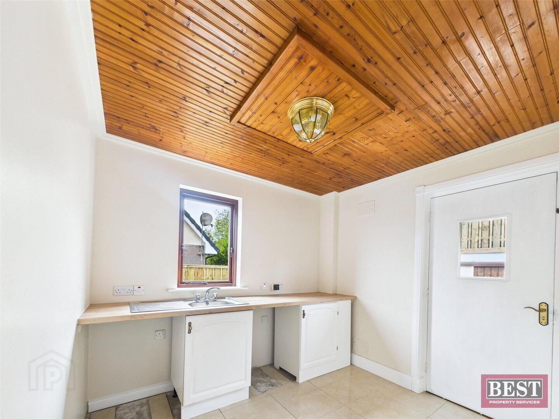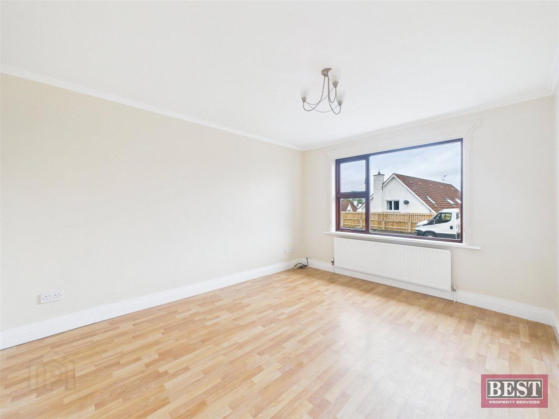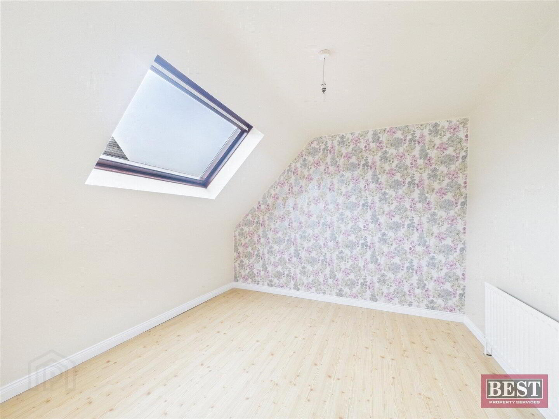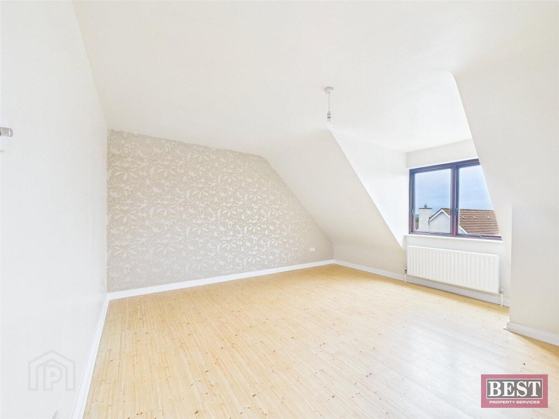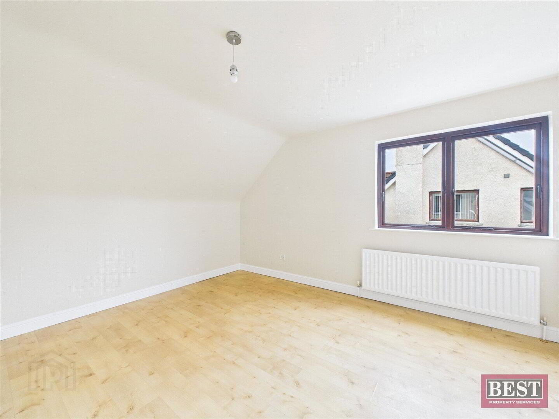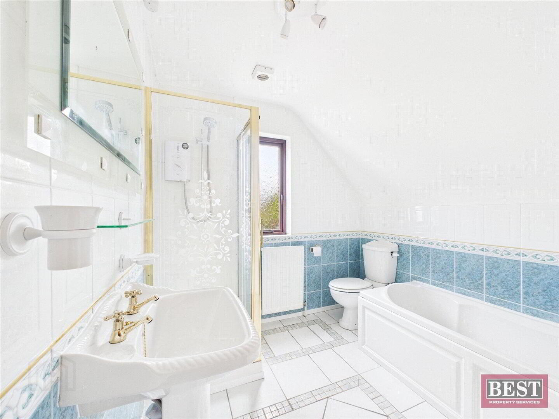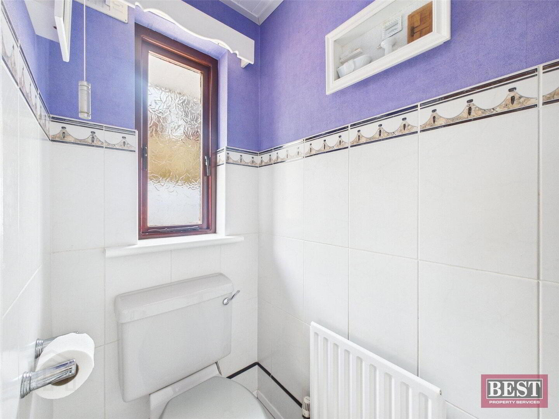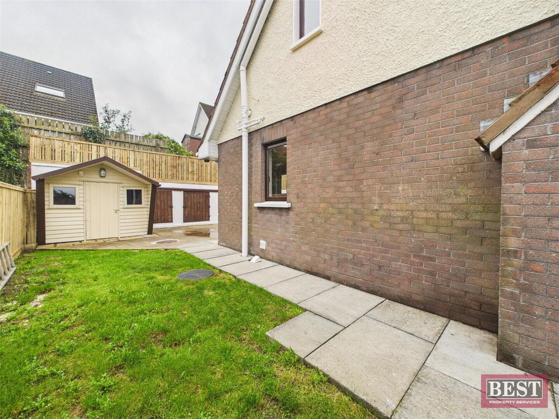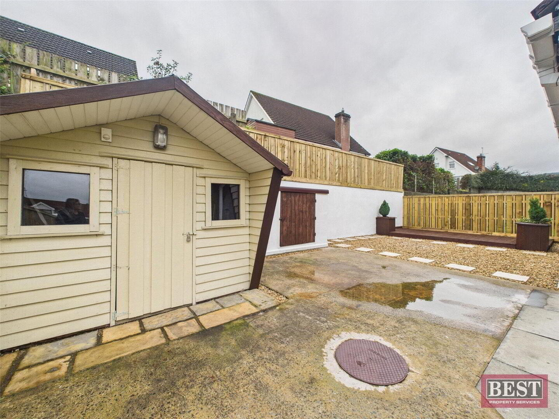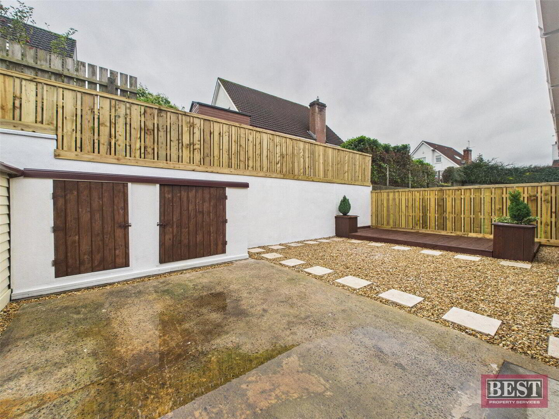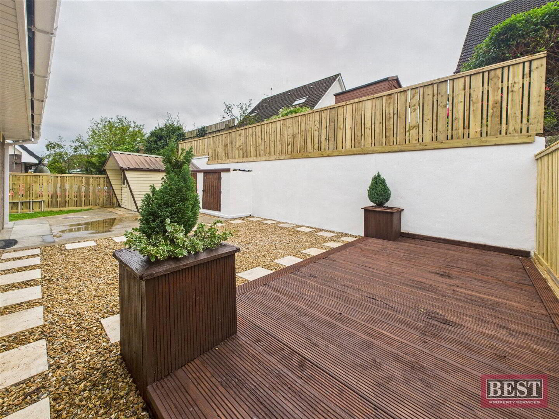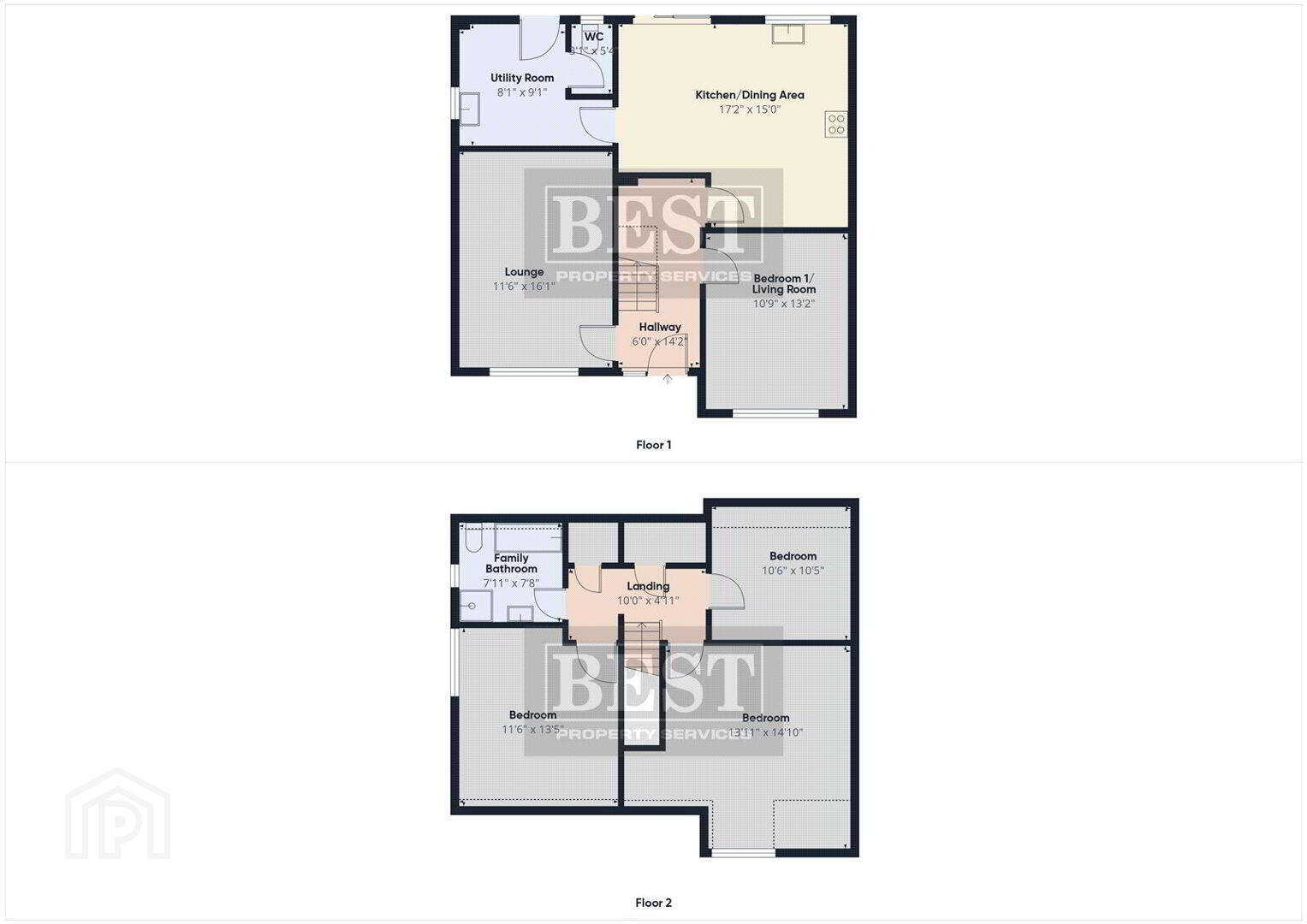2 Ardaveen Close,
Newry, BT35 8UL
3 Bed Semi-detached House
Guide Price £249,950
3 Bedrooms
1 Bathroom
1 Reception
Property Overview
Status
For Sale
Style
Semi-detached House
Bedrooms
3
Bathrooms
1
Receptions
1
Property Features
Tenure
Not Provided
Broadband Speed
*³
Property Financials
Price
Guide Price £249,950
Stamp Duty
Rates
£1,371.06 pa*¹
Typical Mortgage
Legal Calculator
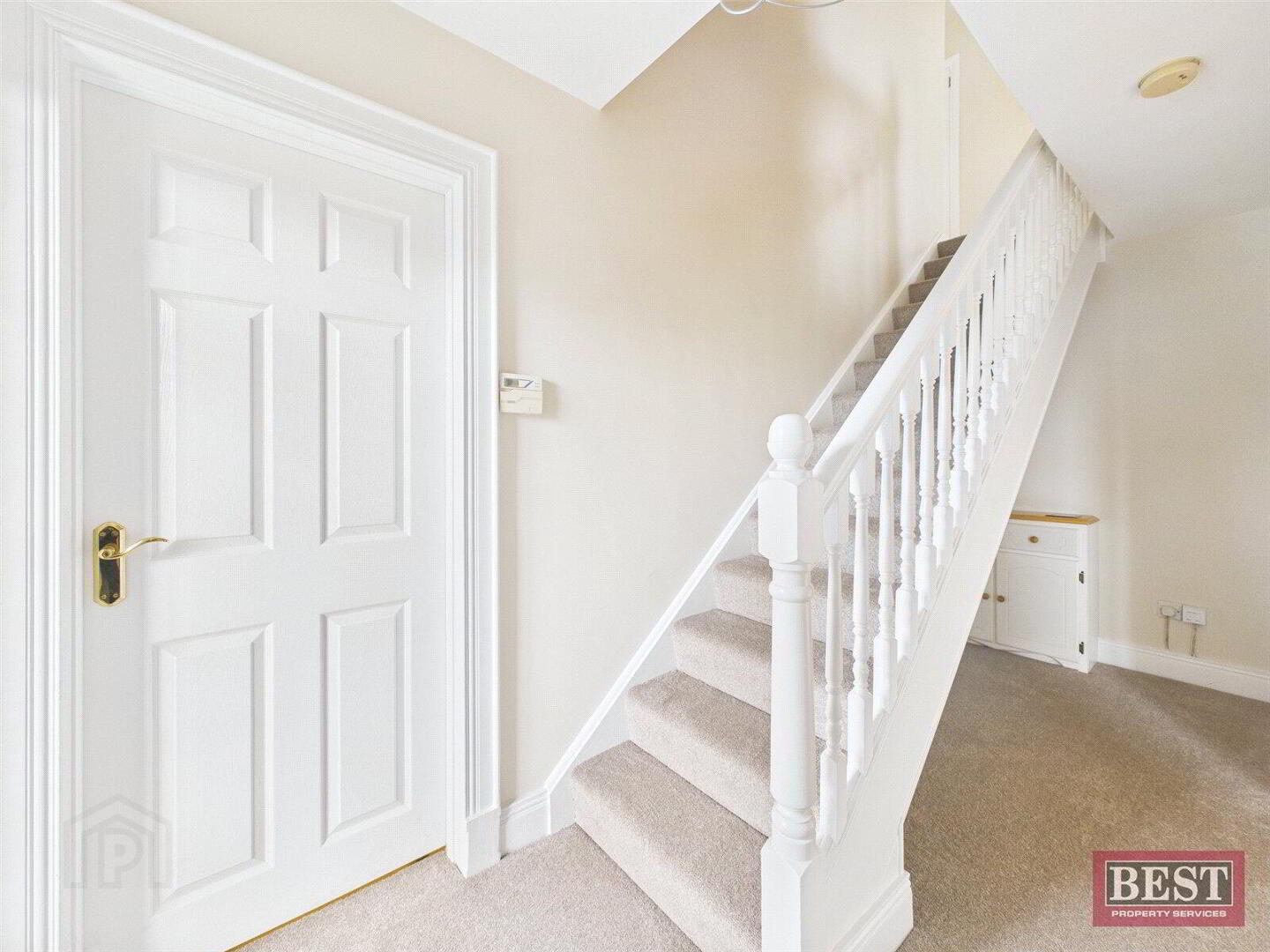
Additional Information
- EXCEPTIONAL FOUR BEDROOM DETACHED FAMILY HOME
- Ground Floor Accommodation: Entrance Hall, Lounge Open Plan Kitchen/Dining Area, Bedroom 1, Utility Room, Separate W.C.
- First Floor Accommodation: First Floor Landing with access to roofspace, Three Double Bedrooms, Family Bathroom, Hotpress.
- Double Glazing. Dual Central Heating. Wired for Intruder Alarm
- Gardens laid in lawn to the front with a range of mature shrubs and plants. Tarmac Driveway with off street parking.
- Gardens to the side laid in lawns with a timber shed to the rear. Patio area with decking to rear. Timber fencing to side boundaries.
- Viewing is Highly Recommended!
Introducing to the market this well-presented 3/4 bedroom semi-detached family home, set within a quiet cul-de-sac just off the Dublin Road. The property is ideally located close to a range of local schools and amenities, with excellent transport links via the nearby Dublin/Belfast A1.
The ground floor comprises of a bright lounge to the front with mahogany surround fireplace, decorative inset, carpet flooring and ceiling coving. A second reception or optional fourth bedroom is also positioned at the front, finished with laminate flooring and ceiling coving, offering flexibility to suit family needs. To the rear, the spacious open plan kitchen and dining area is fitted with a range of oak upper and lower-level units, a breakfast bar, tiled flooring, and part wall tiling. Sliding patio doors open directly onto a private patio and decking area, creating an ideal space for entertaining. A separate utility room with additional units, plumbing for appliances, timber ceiling and rear access, along with a downstairs WC, complete the ground floor.
Upstairs, there are three well-proportioned bedrooms, all finished with laminate flooring. The family bathroom is fully tiled and fitted with a modern white suite including bath, WC, wash hand basin, and a separate shower cubicle with electric shower. The landing provides access to the roof space, a hotpress, and an additional storage cupboard.
Externally, the property benefits from a tarmac driveway offering off-street parking, a side garden laid in lawn with timber fencing, and a fully enclosed rear garden with both patio and decking areas. A timber shed provides useful outdoor storage.
Viewing is highly recommended!


