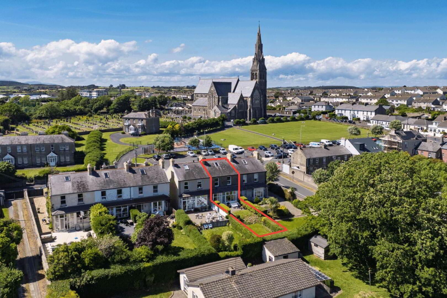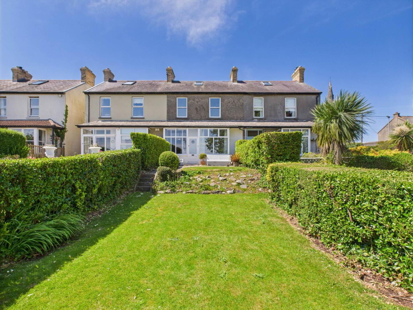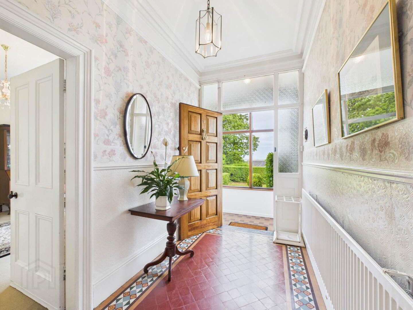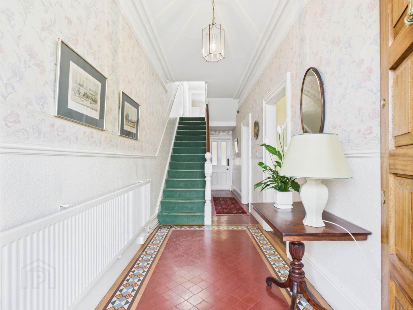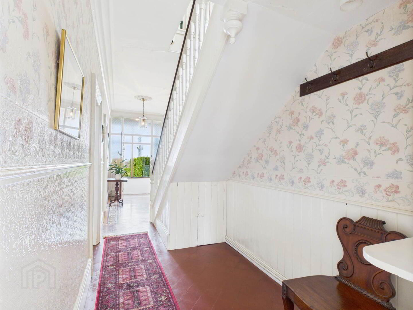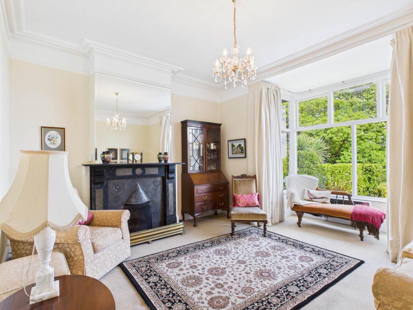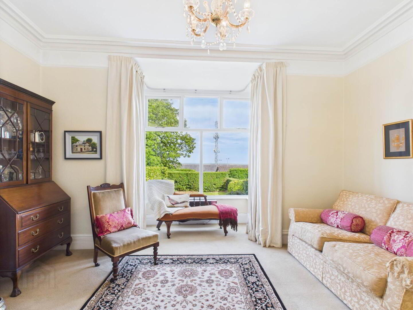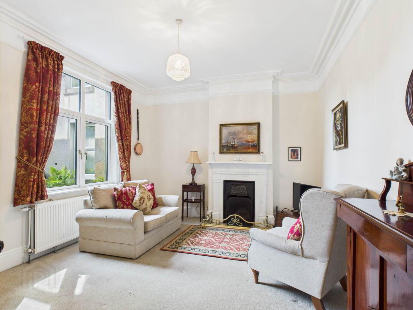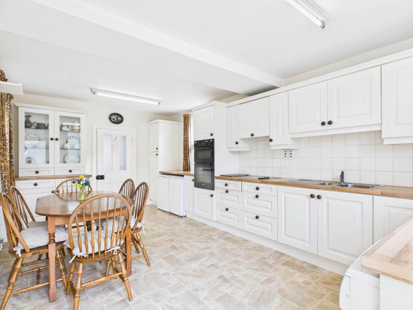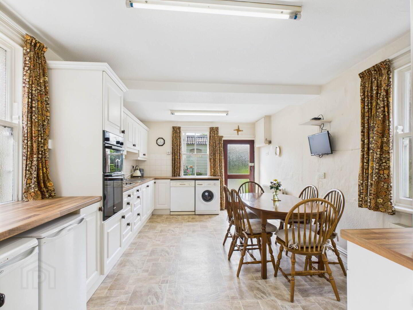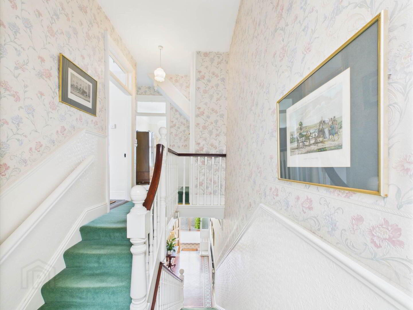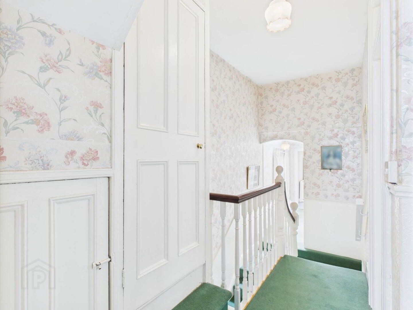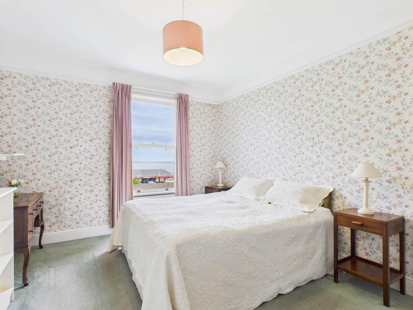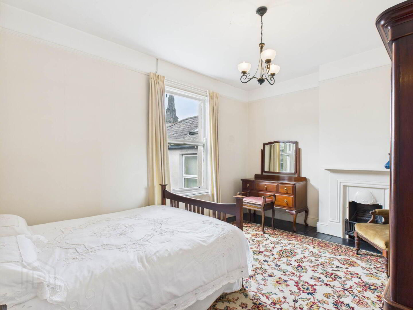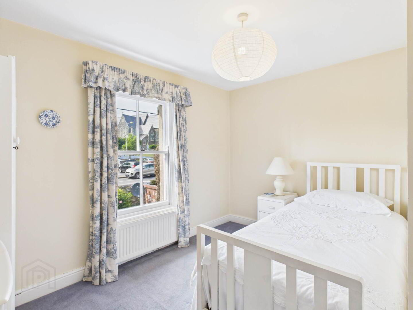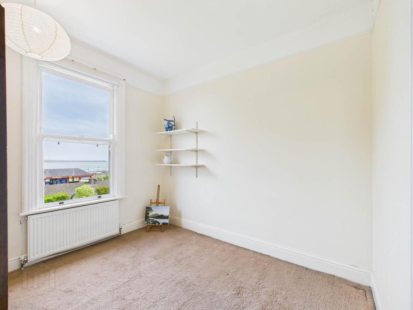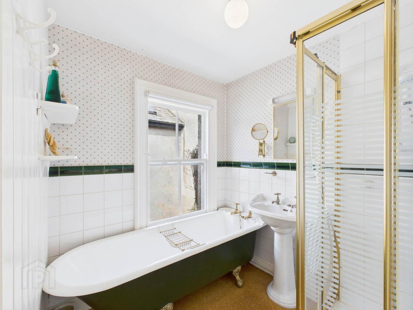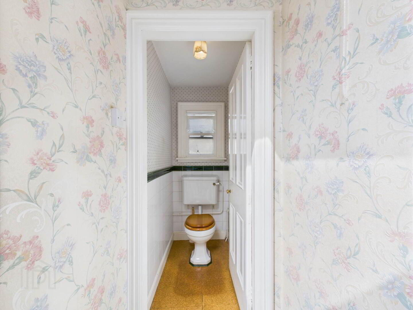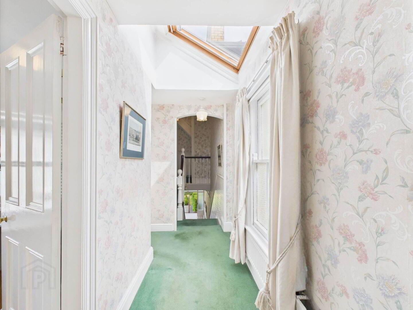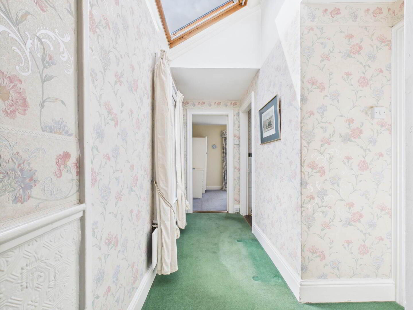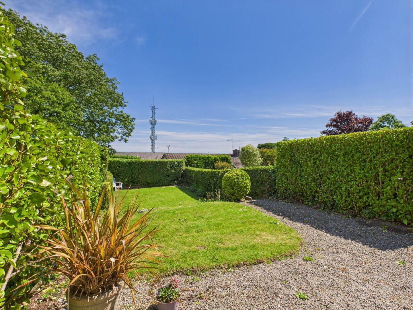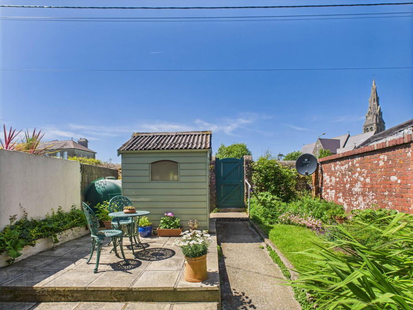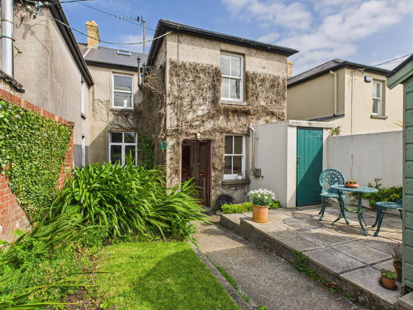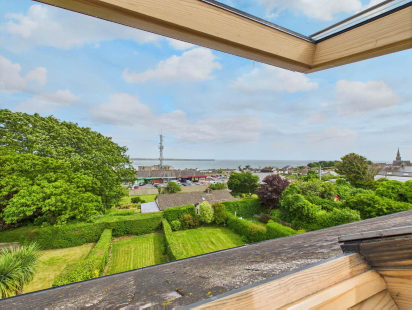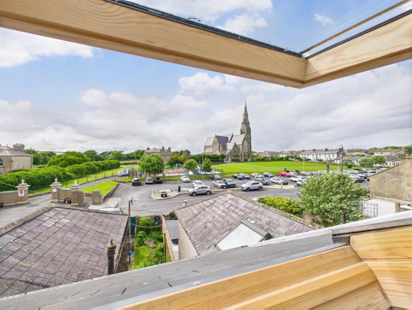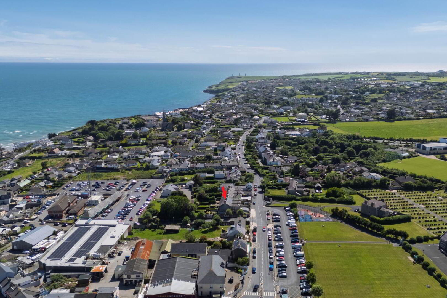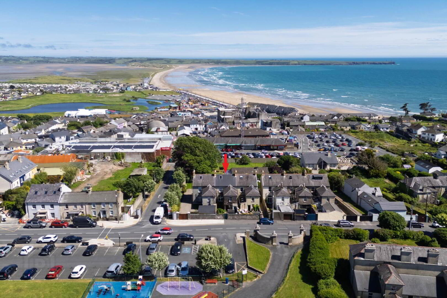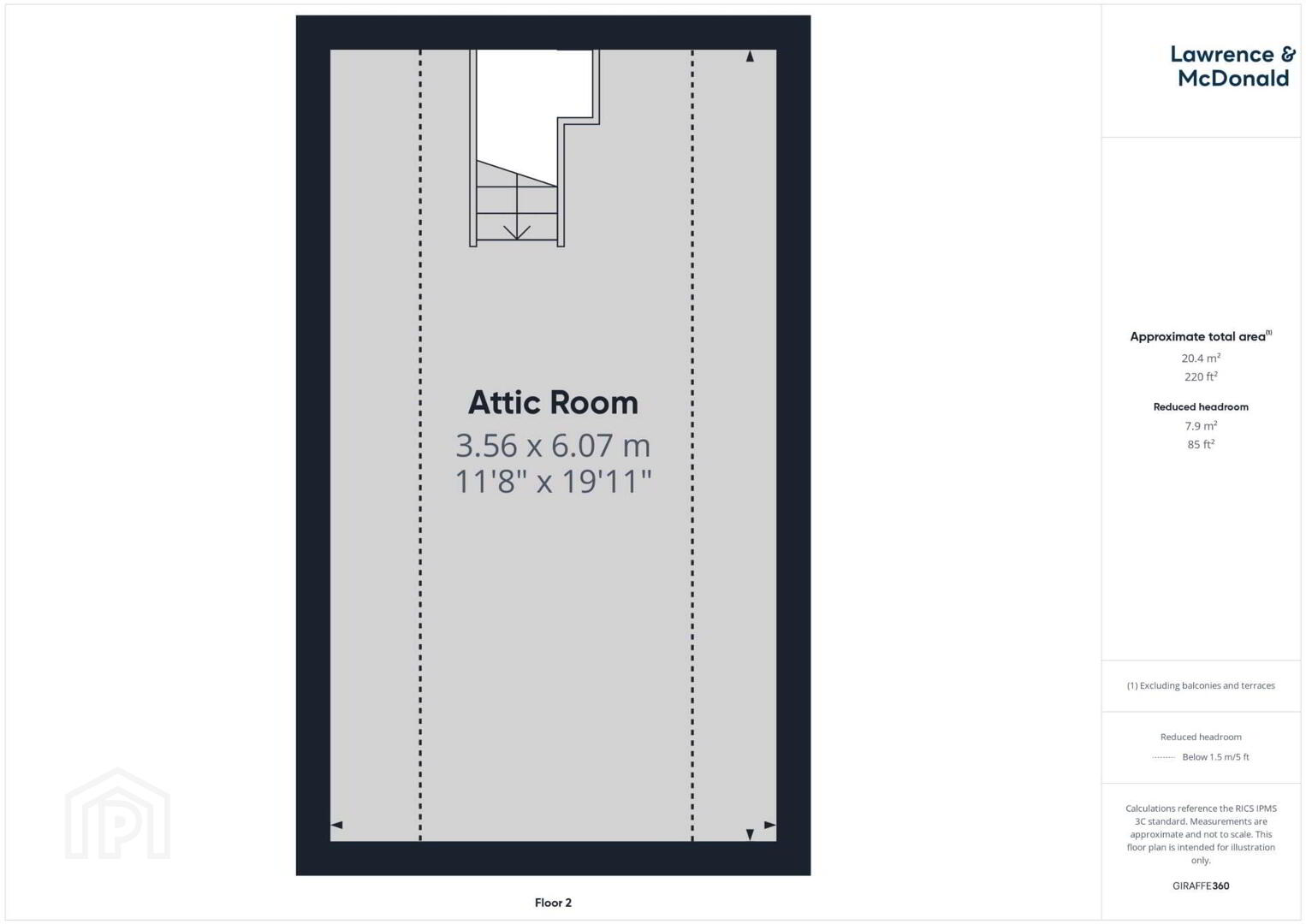2 Arcadia,
Waterford, X91C5D7
4 Bed Terrace House
Sale agreed
4 Bedrooms
1 Bathroom
2 Receptions
Property Overview
Status
Sale Agreed
Style
Terrace House
Bedrooms
4
Bathrooms
1
Receptions
2
Property Features
Tenure
Not Provided
Energy Rating

Property Financials
Price
Last listed at €495,000
Property Engagement
Views Last 7 Days
18
Views Last 30 Days
99
Views All Time
355
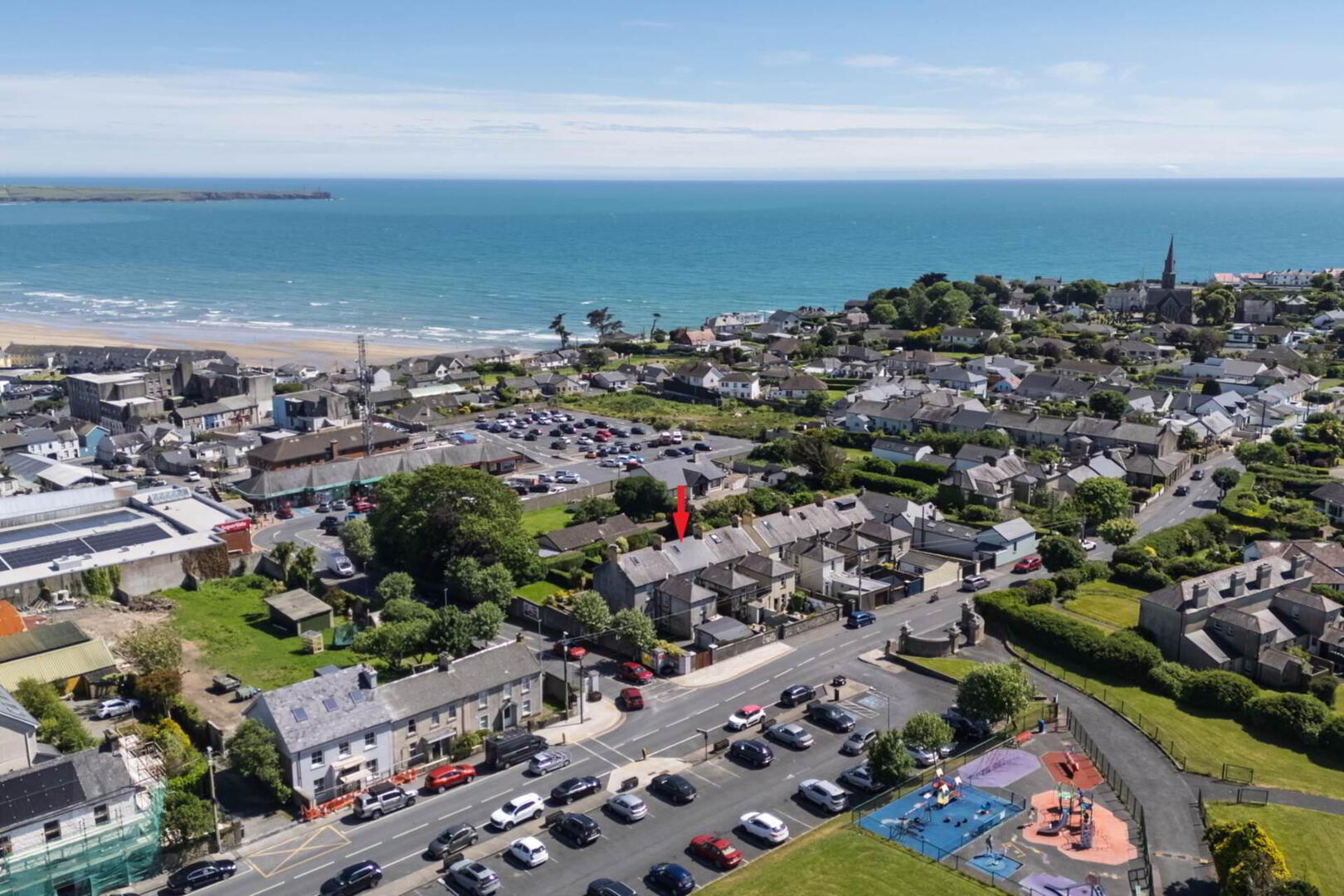 This charming four-bedroom, two-bay, two-storey terraced house with a dormer attic dating c.1910 and forms part of a picturesque terrace of six homes. Positioned with the front elevation overlooking Tramore Bay and rear facing Priest`s Road, the property enjoys stunning sea views in a highly desirable setting.
This charming four-bedroom, two-bay, two-storey terraced house with a dormer attic dating c.1910 and forms part of a picturesque terrace of six homes. Positioned with the front elevation overlooking Tramore Bay and rear facing Priest`s Road, the property enjoys stunning sea views in a highly desirable setting.Distinguished by its elegant Edwardian architectural features, the house includes a box bay window and a front canopy. It retains its original character, including timber sash windows set within square-headed openings, complete with stone sills. The entrance porch leads to a square-headed door opening, featuring a timber-panelled door, sidelights and overlight, enhancing both natural light and period charm. The Hall has the original terracotta tiles and cornicing.
Situated on the highly sought-after Priest`s Road, in the heart of Tramore town centre, this property enjoys a central location with coastal charm. It has a host of local amenities right on its doorstep and is just a short stroll from the renowned Tramore Beach, making it the perfect location for those seeking a convenient and coastal lifestyle.
Extending to c.150 sq.m., it offers bright well-proportioned accommodation throughout. It includes an entrance porch leading to a traditional hallway, a bright living room with a bay window overlooking the garden and sea views, a sitting room and spacious kitchen/dining on the ground floor. There are four bedrooms, a bathroom and a separate toilet on the first floor.
A staircase from the landing leads to the dormer attic, which features two Velux windows offering stunning views - Tramore Bay to the front and the striking and historic landmark Holy Cross Church to the rear. While the attic space requires replastering, it can easily be converted to an additional bedroom, home office, or other flexible use.
The property enjoys a private lawned garden to the front, with additional access through a shared pedestrian passageway off Priest`s Road and the adjoining property (No. 3). To the rear, there is a garden with a patio area and a shed, along with a gate providing direct access onto Priests Road. Ample parking is available both on-street and in the adjacent public car park.
The property is heated by oil-fired central heating along with open fires.
Overall, this property is a rare find, offering a unique blend of period charm and modern convenience, set against the backdrop of breathtaking sea views.
Viewing is highly recommended and can be arranged through the sole selling agents, Lawrence & McDonald.
Accommodation:
Ground Foor:
Entrance porch - Tiled
Hallway - Traditional tiles and staircase.
Living room - 4.35m x 3.55m. Fireplace with open fire. Bay window overlooking the garden and offers sea views.
Sitting room - 4.34m x 3.68m. Fireplace with open fire.
Kitchen/Dining - 5.85m 3.36m. Fully fitted kitchen with integrated double oven and hob.
First Floor
Bedroom 1 - 4.21m x 3.24m. Built in wardrobe. Sea views.
Bedroom 2 - 4.42m x 3.23m. Fireplace. Timber floor.
Bedroom 3 - 3.02m x 2.70m. Sea Views.
Bedroom 4 - 3.34m x 2.30m.
Bathroom - Original roll top cast iron bath and brass taps. Shower unit with electric shower, wash hand basin and toilet. Tiled.
Separate Toilet - Tiled.
Landing - Stairs leading to dormer attic (in need of re plastering), timber floor and two Velux windows offering stunning views.
Notice
Please note we have not tested any apparatus, fixtures, fittings, or services. Interested parties must undertake their own investigation into the working order of these items. All measurements are approximate and photographs provided for guidance only.

Click here to view the 3D tour
