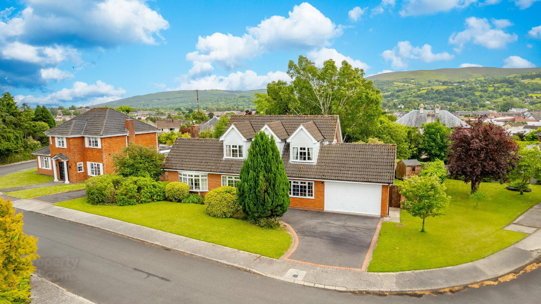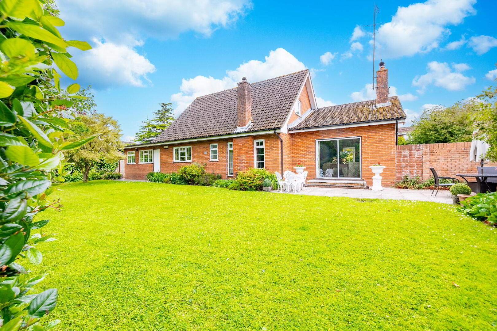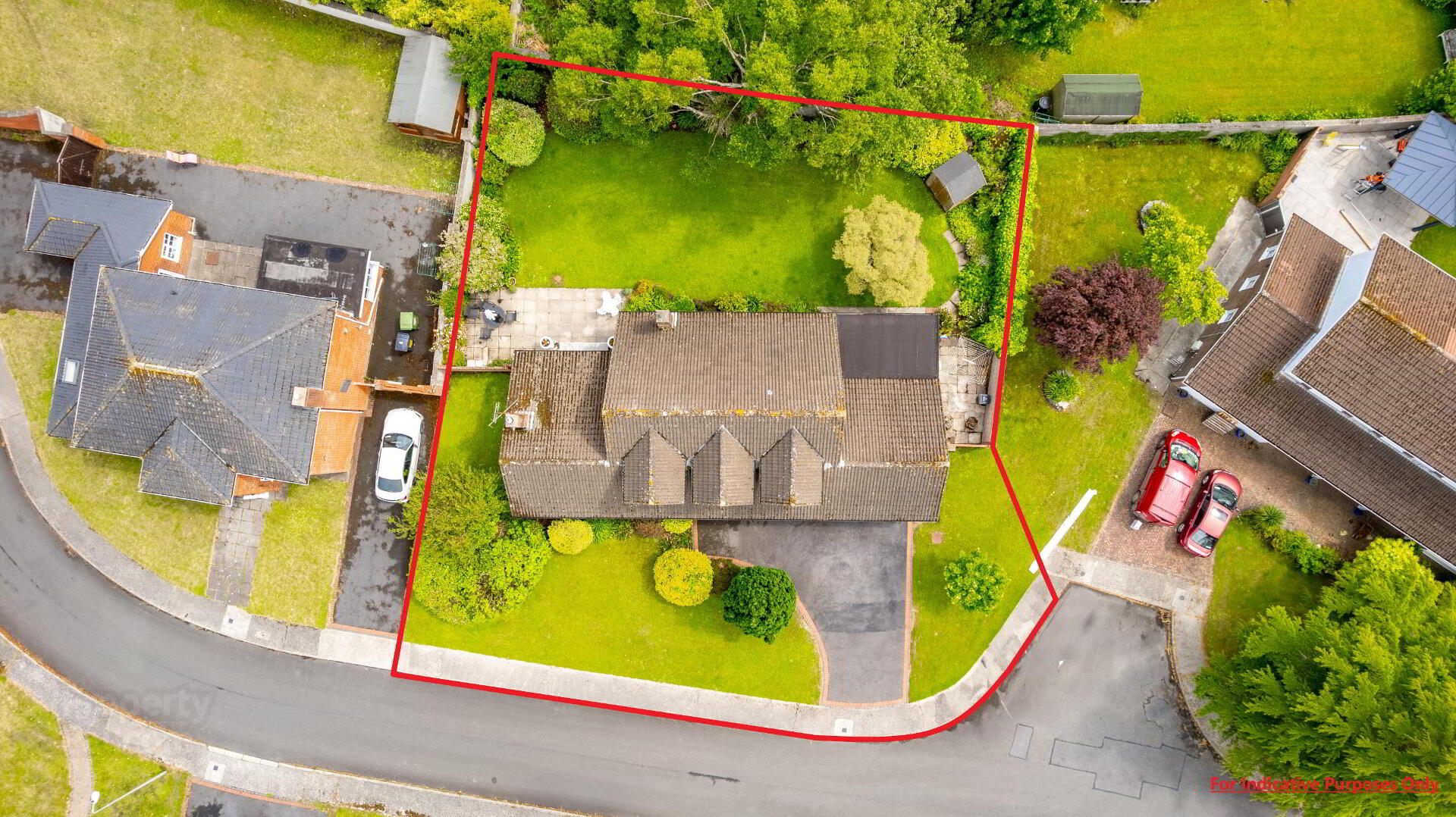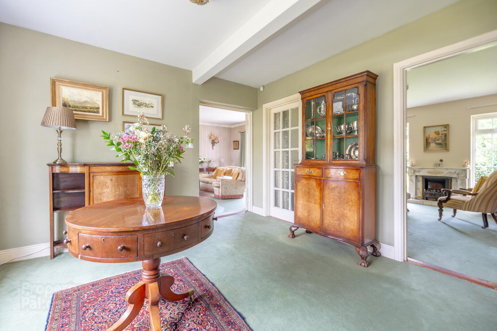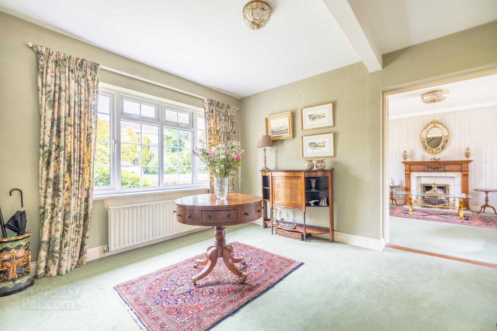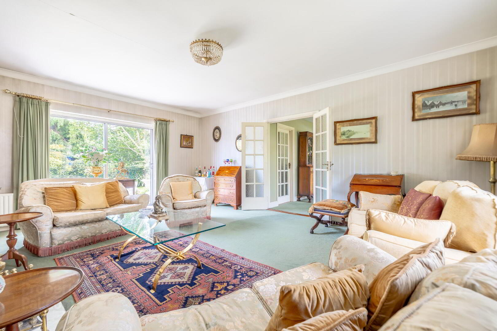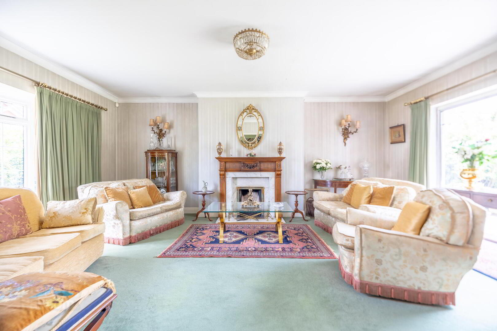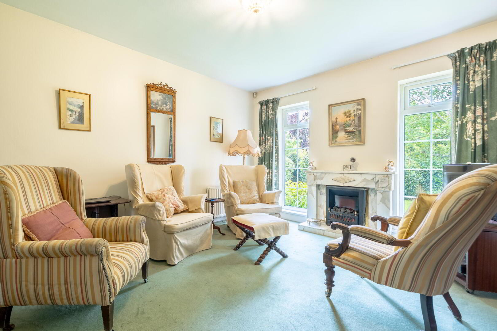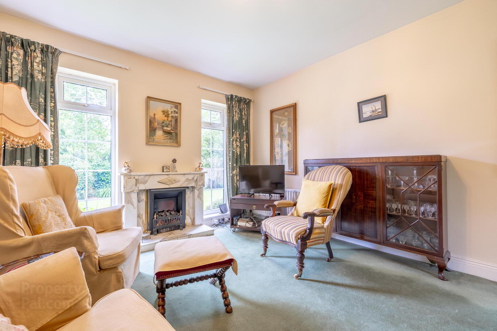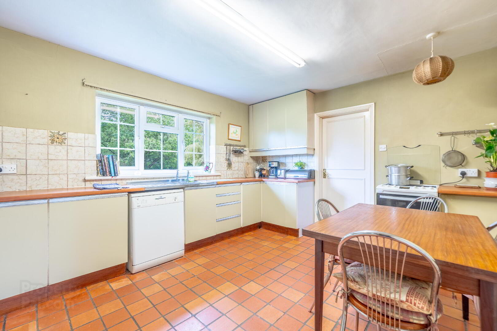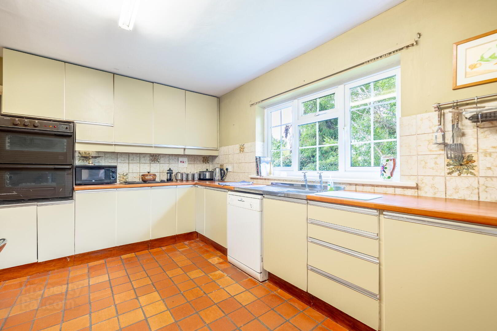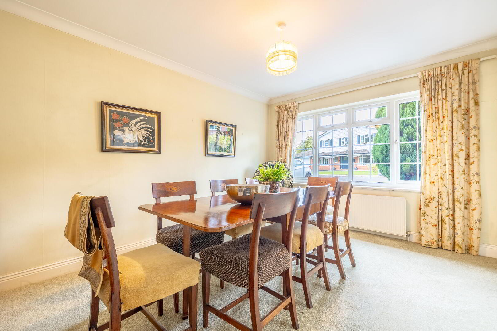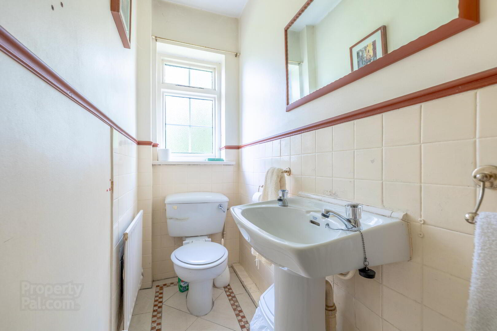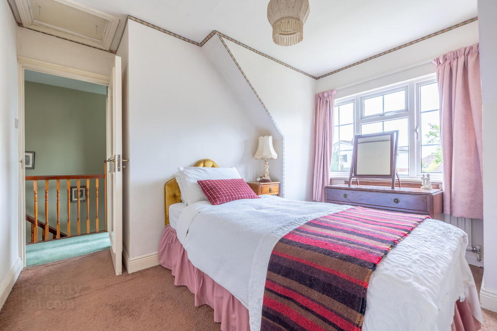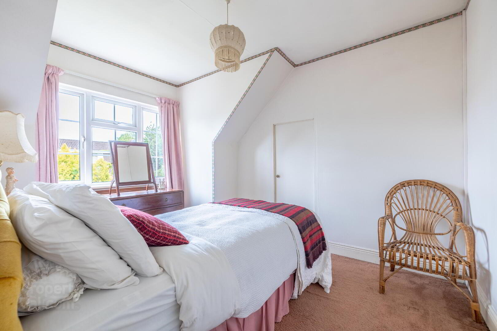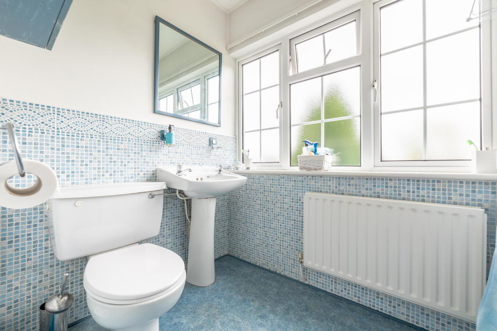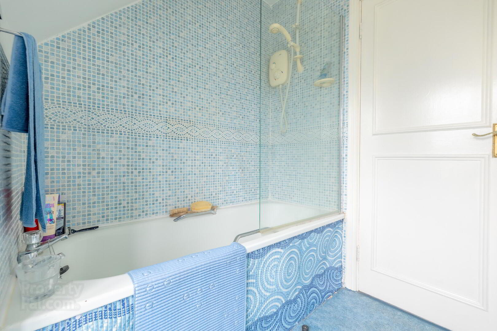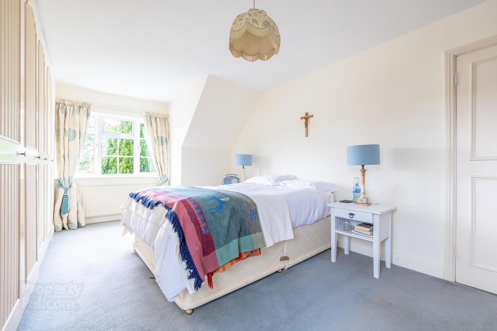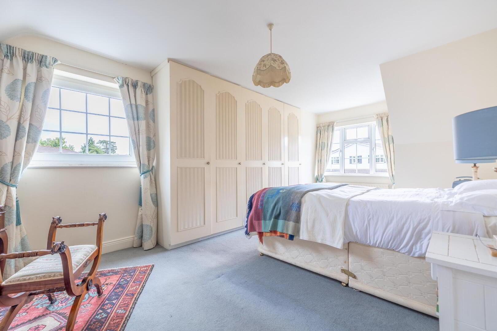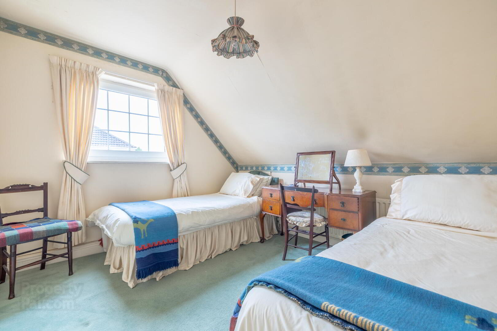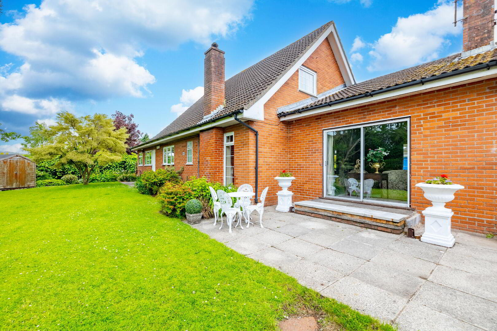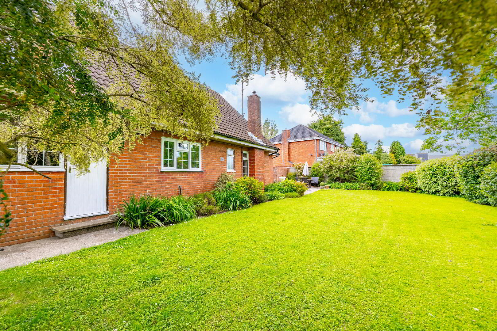2 Air Hill,
Clonmel, E91E940
3 Bed Detached House
Sale agreed
3 Bedrooms
2 Bathrooms
Property Overview
Status
Sale Agreed
Style
Detached House
Bedrooms
3
Bathrooms
2
Property Features
Size
190 sq m (2,045.1 sq ft)
Tenure
Not Provided
Energy Rating

Property Financials
Price
Last listed at €400,000
Property Engagement
Views Last 7 Days
13
Views Last 30 Days
95
Views All Time
267
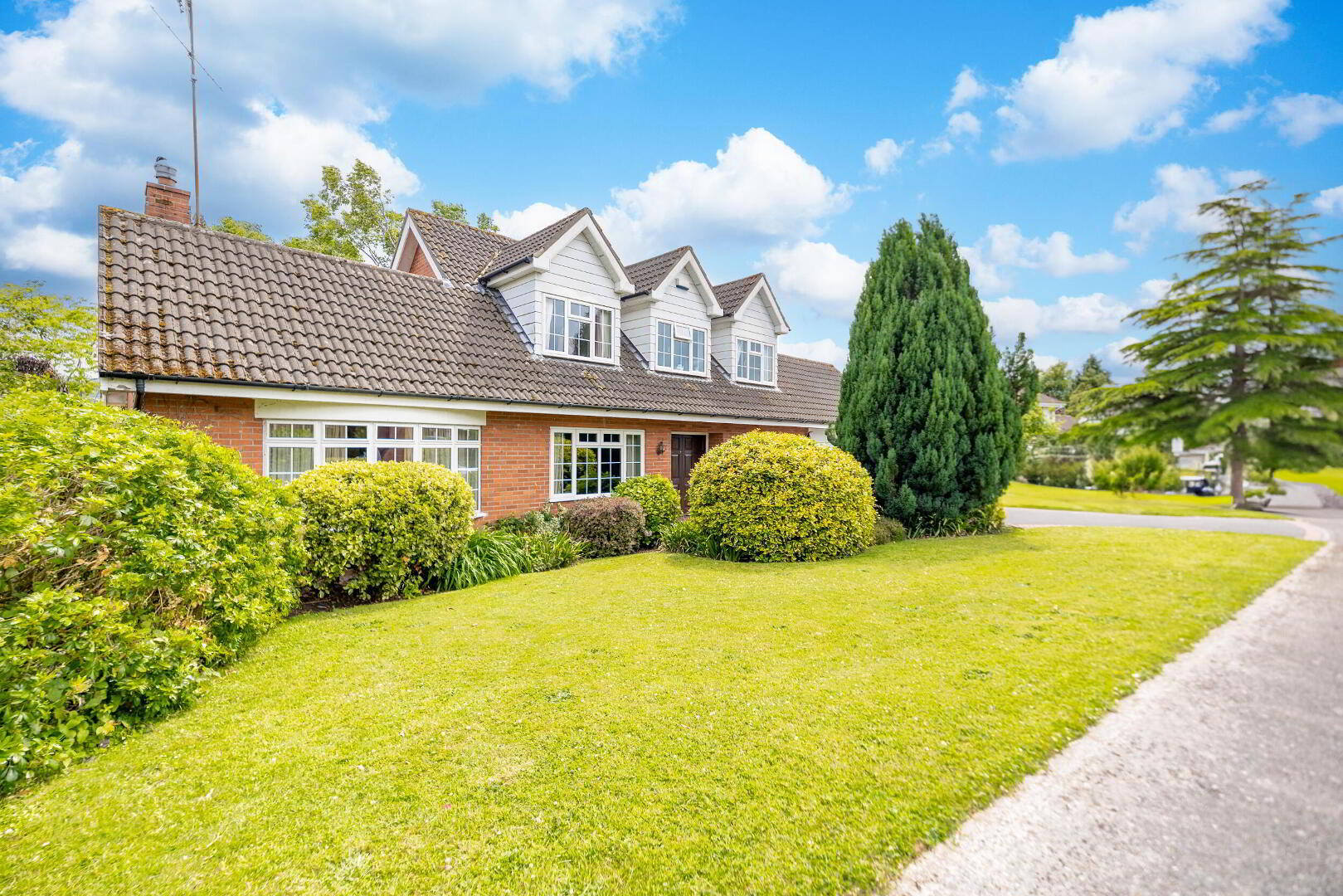
Additional Information
- Spacious 3 / 4 -bedroom, 2-bathroom detached home
- Located in this most sought after of residential areas
- Within easy walking distance of the town centre
- Extending to in excess of 2,000 sq.ft. with an attached garage
- Large private rear garden with ample outdoor space
- Early viewing is recommended
- Viewing is strictly by Prior appointment
- All mains services connected.
- With excellent broadband availability
- The property is close to a wide range of amenities including schools, shops, sports facilities, and Clonmel town centre, all within easy walking distance. It also benefits from nearby public transport links and scenic riverside walks.
Accommodation
Entrance Hall
5.30m x 3.60m Carpet flooring and a feature carpet staircase.
Bedroom / Study Room
4.40m x 3.40m Carpet flooring with windows overlooking the front gardens
Living Room
4.45m x 3.40m Carpet flooring, windows overlooking the rear garden
Sitting Room
4.55m x 6.25m Carpet flooring, windows overlooking the front and rear garden with a timber surround fireplace.
WC
2.70m x 0.90m Tiled flooring, W.C, W.H.B
Kitchen
4.30m x 3.60m Tiled flooring and backsplash with built in units at eye and floor level overlooking the spacious rear garden with door through to
Utility Room
4.70m x 2.30m Tiled flooring with doors to the rear and the garage
First Floor
Carpeted staircase and landing
Landing
2.55m x 1.75m Carpet flooring
Bedroom 1
4.50m x 6.50m Carpet flooring, windows overlooking the front and side garden.
Bedroom 2
3.40m x 3.00m Carpet flooring, windows overlooking the side garden.
Bedroom 3
3.50m x 4.50m Carpet flooring, windows overlooking the front garden.
Bathroom
2.45m x 3.55m Laminate flooring, W.C, W.H.B, electric shower and bath.
Garage
5.65m x 4.60m Roller door and shelved out ideal for converting into extra living accommodation if so desired
Outside
The property sits on an elevated private mature landscaped site enjoying superb views over the surrounding countryside with the added benefit a large enclosed mature landscaped South facing rear garden offering excellent space for outdoor living. To the front of the house , there is ample off-street parking with the benefit of an attached garage.Directions
Air Hill is a mature, well-established residential area located within walking distance of the town centre, schools, and all essential amenities. The property is easily accessed via the N24 and enjoys a quiet yet convenient setting close to the heart of town.
BER Details
BER Rating: E2
BER No.: 118226612
Energy Performance Indicator: Not provided

