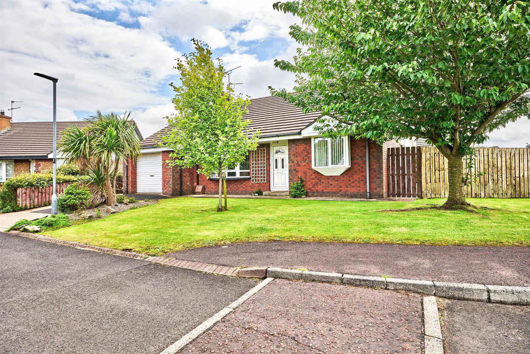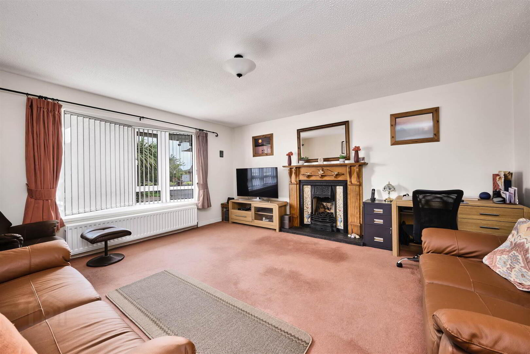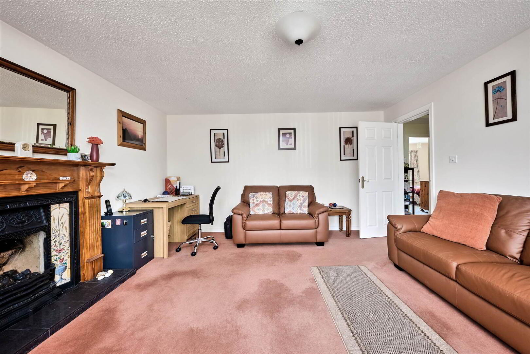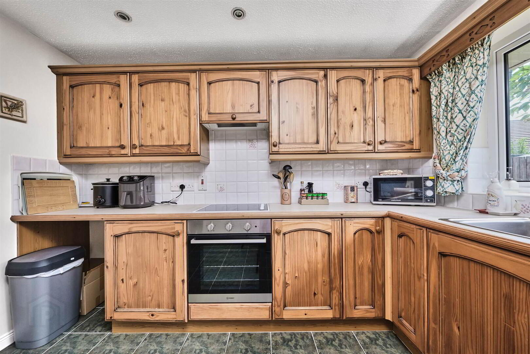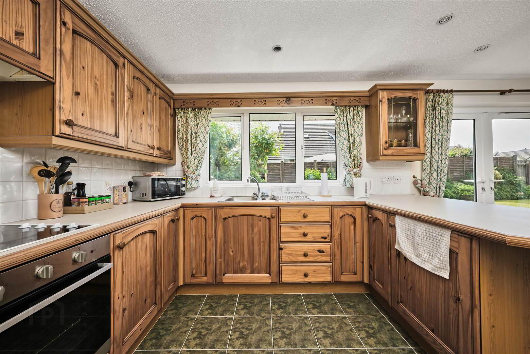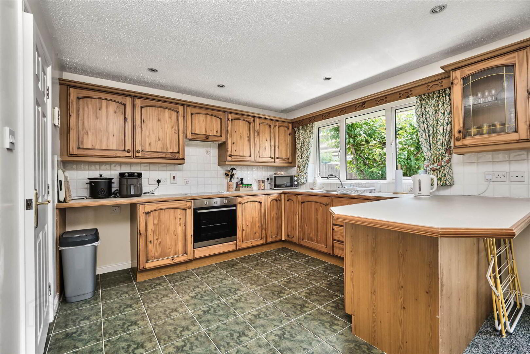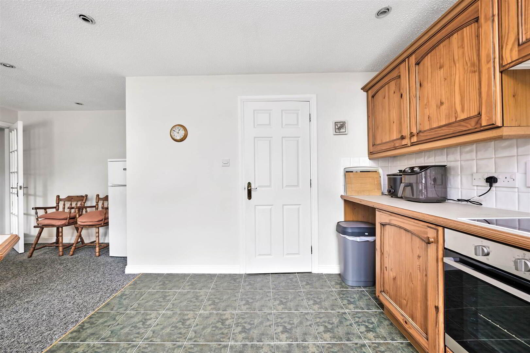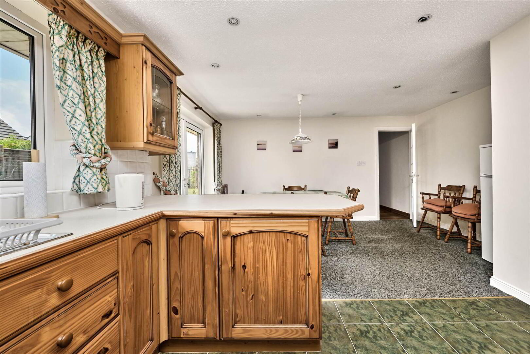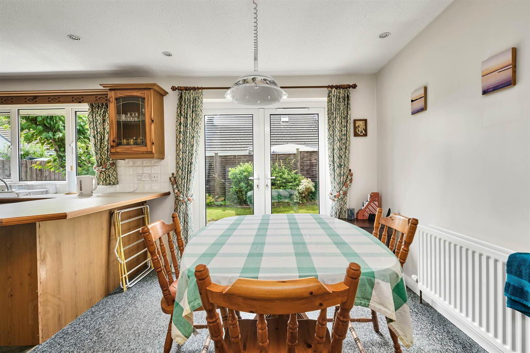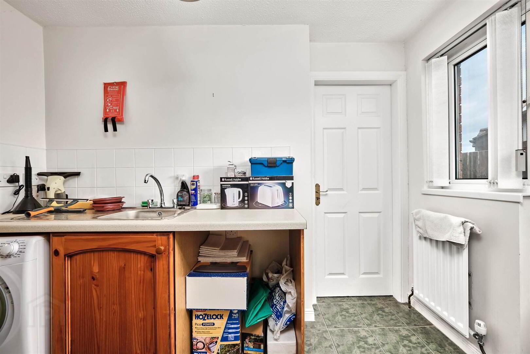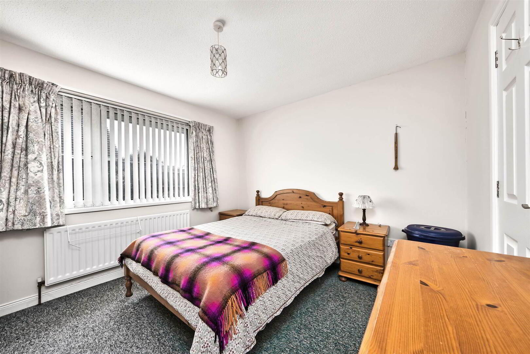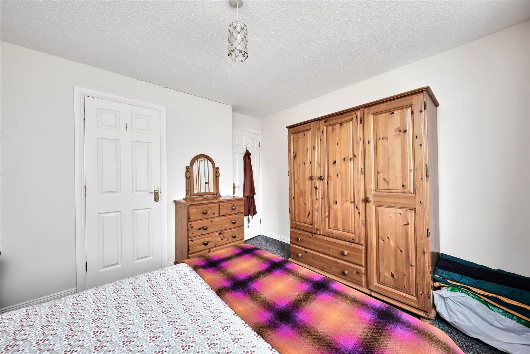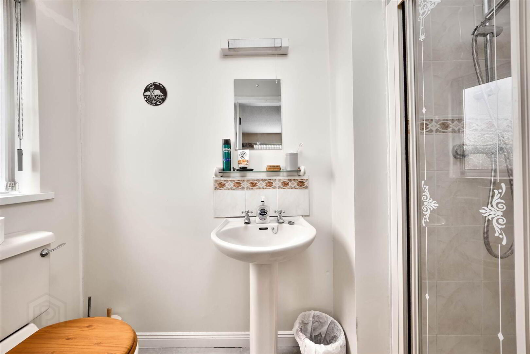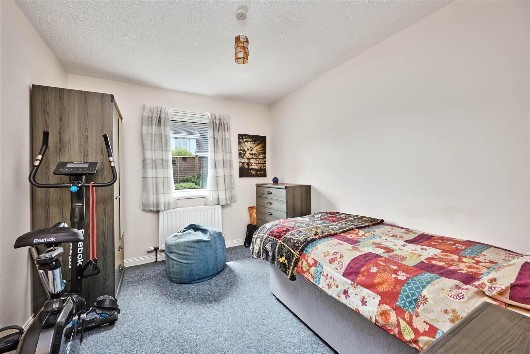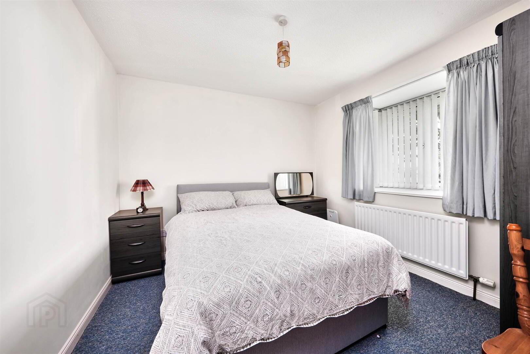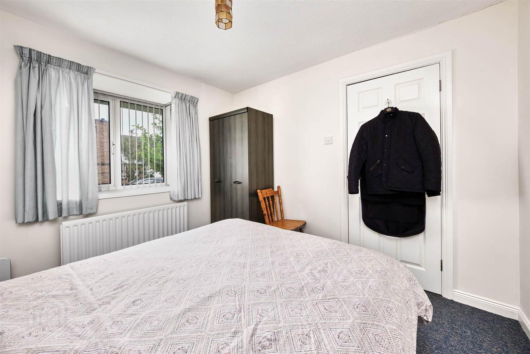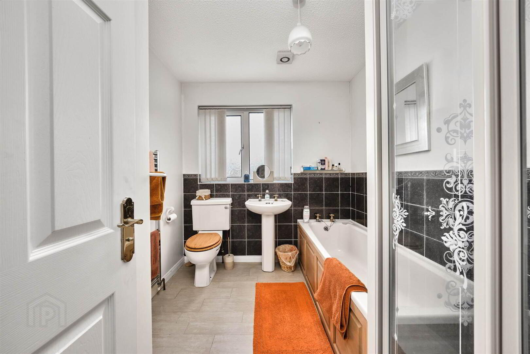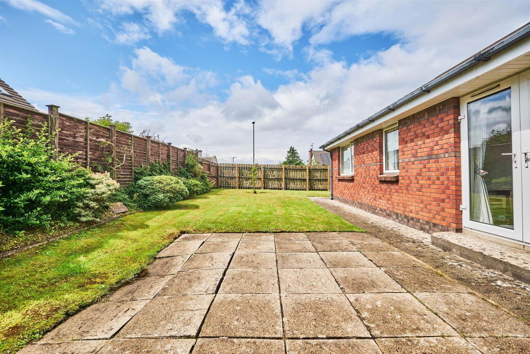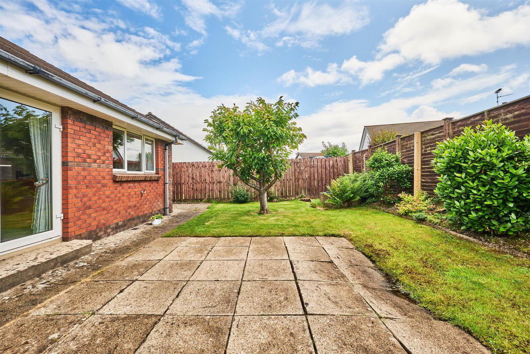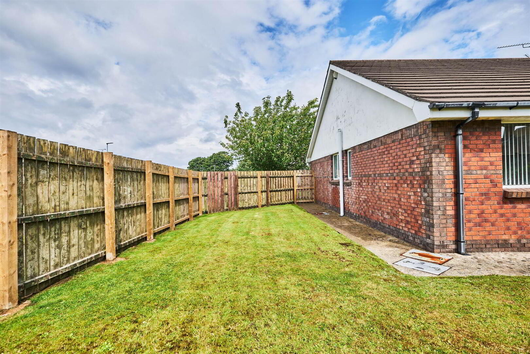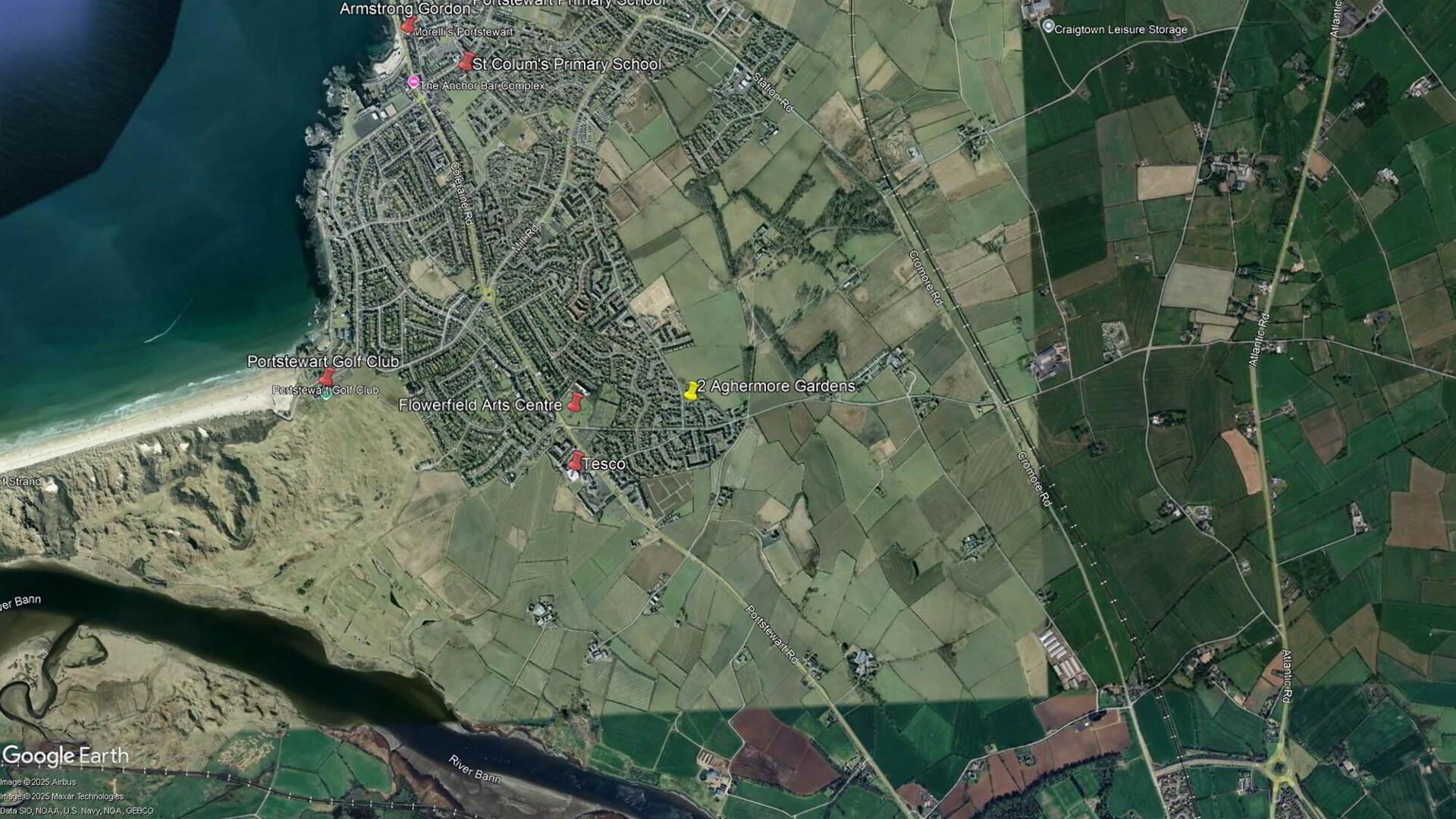2 Aghermore Gardens,
Portstewart, BT55 7QR
3 Bed Detached Bungalow
Offers Over £269,500
3 Bedrooms
1 Reception
Property Overview
Status
For Sale
Style
Detached Bungalow
Bedrooms
3
Receptions
1
Property Features
Tenure
Leasehold
Energy Rating
Heating
Gas
Broadband
*³
Property Financials
Price
Offers Over £269,500
Stamp Duty
Rates
£1,739.10 pa*¹
Typical Mortgage
Legal Calculator
In partnership with Millar McCall Wylie
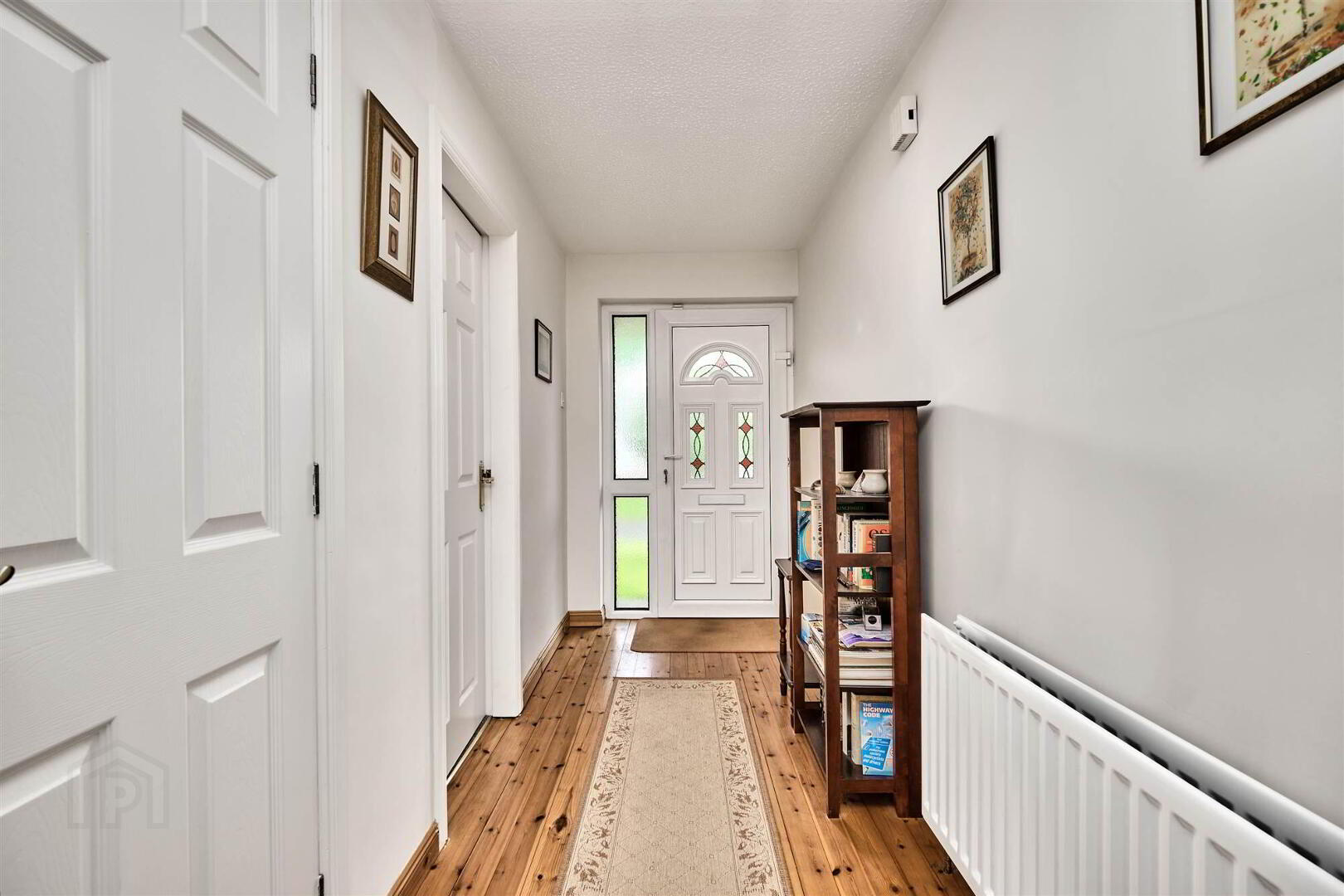
Features
- Gas Fired Central Heating
- PVC Double Glazed Windows
- Integral Garage
- Cul De Sac Location In Popular Residential Area
Ground Floor
- ENTRANCE HALL:
- With cloaks cupboard and additional large storage cupboard, access to roof space and solid wood floor.
- LOUNGE:
- 5.16m x 4.24m (16' 11" x 13' 11")
With pine surround fireplace with cast iron inset and tiled hearth. (disconnected from gas fire) - KITCHEN/DINING AREA:
- 5.77m x 4.55m (18' 11" x 14' 11")
With bowl and half single drainer stainless steel sink unit, high and low level built in units with tiling between, integrated ceramic hob, extractor fan above, integrated oven, space for fridge, breakfast bar, recessed lighting, tiled floor and PVC French doors leading to rear garden. - UTILITY ROOM:
- 3.12m x 1.45m (10' 3" x 4' 9")
With single drainer stainless steel sink unit, low level units, plumbed for automatic washing machine, space for tumble dryer, tiled floor and pedestrian door leading to integral garage. - BEDROOM (1):
- 3.48m x 3.1m (11' 5" x 10' 2")
- ENSUITE SHOWER ROOM:
- Off with w.c., wash hand basin with tiled splashback, fully tiled walk in shower cubicle with mains shower, shaver point and light, heated towel rail, extractor fan and tiled floor.
- BEDROOM (2):
- 2.97m x 2.95m (9' 9" x 9' 8")
- BEDROOM (3):
- 3.35m x 2.67m (11' 0" x 8' 9")
- BATHROOM:
- With white suite comprising w.c., wash hand basin, fully tiled walk in shower cubicle with electric shower, part tiled walls, heated towel rail, extractor fan and tiled floor.
Outside
- GARAGE:
- 5.38m x 2.97m (17' 8" x 9' 9")
- Tarmac driveway leading to integral garage with light and power points, boiler and access via roller door. Garden to rear is laid in lawn and fenced in with paved patio area. Concrete path surrounding the property with established shrubbery, trees and plants. Tap to rear.
Directions
Approaching Portstewart on the Coleraine Road turn right at Flowerfield Arts Centre onto Agherton Road. Take your third left onto Lissadell Avenue and fifth left into Aghermore Avenue. No 2 will be the bungalow on the right hand corner at the entrance.


