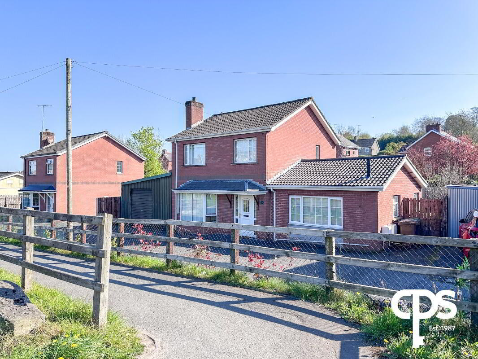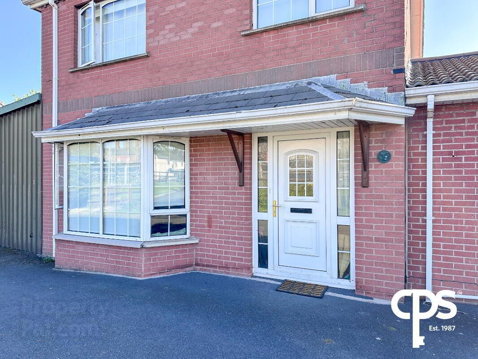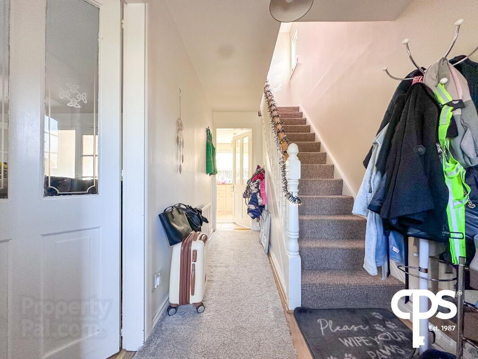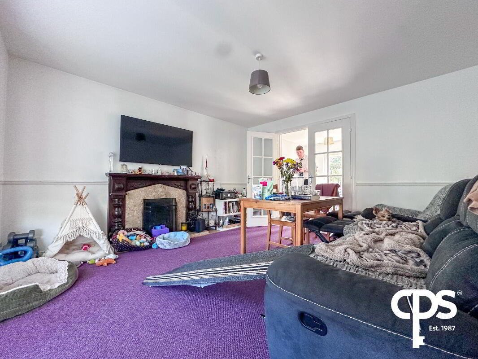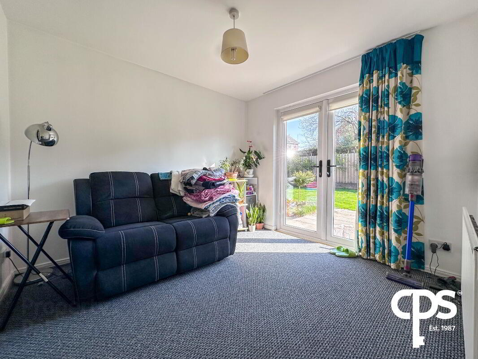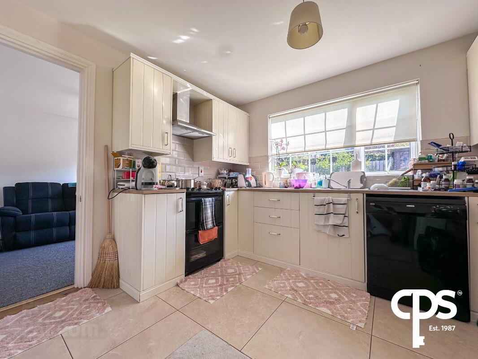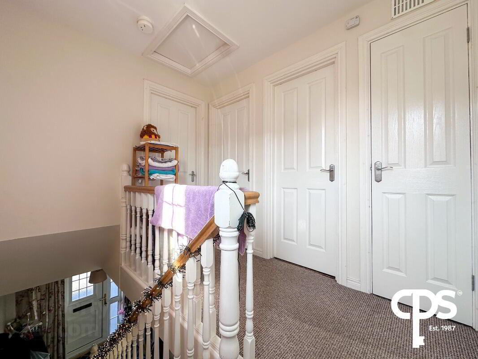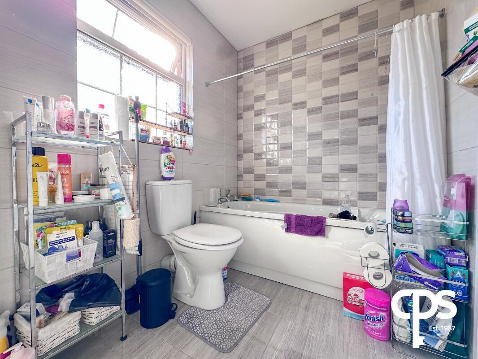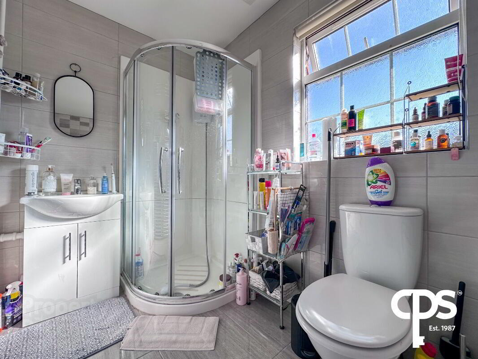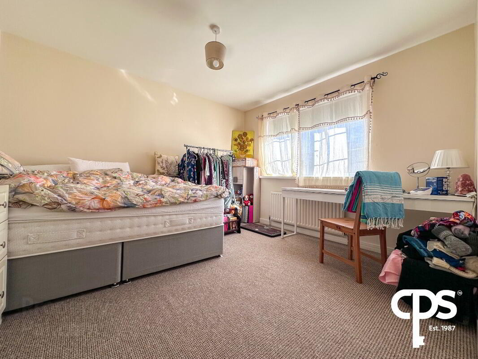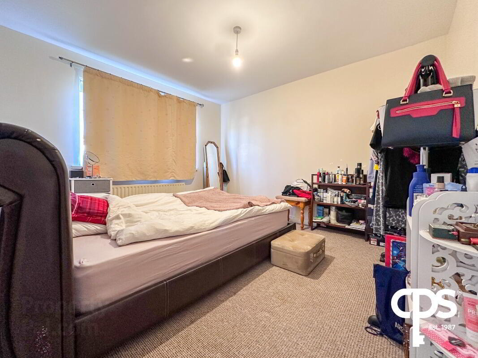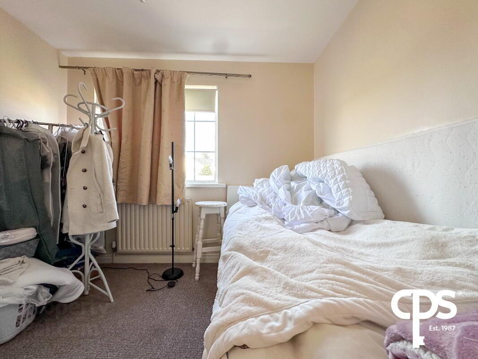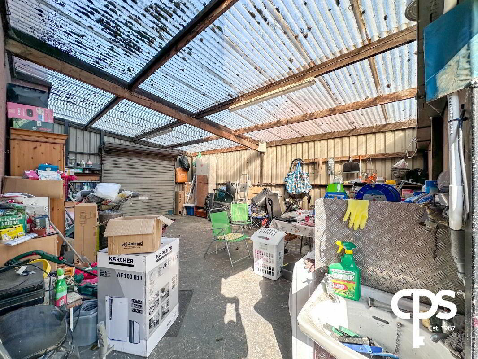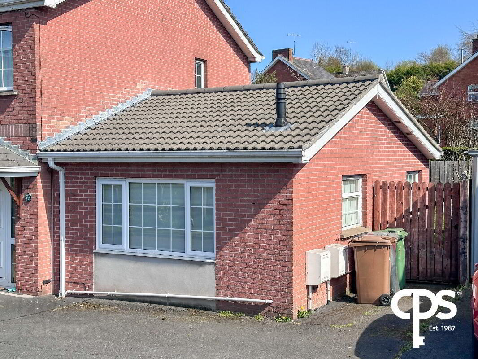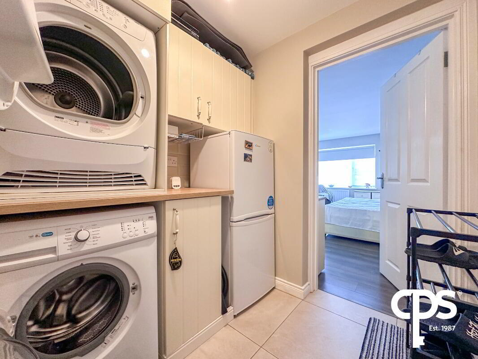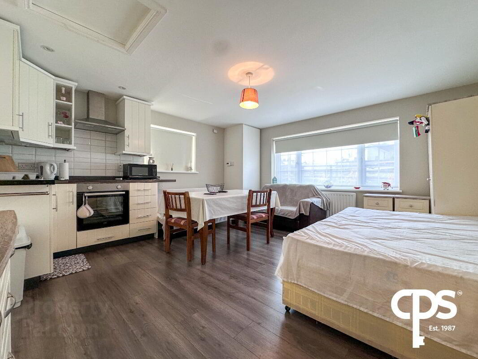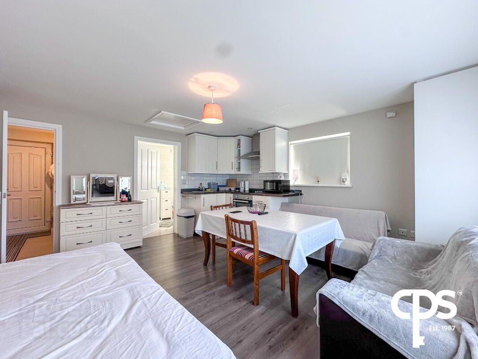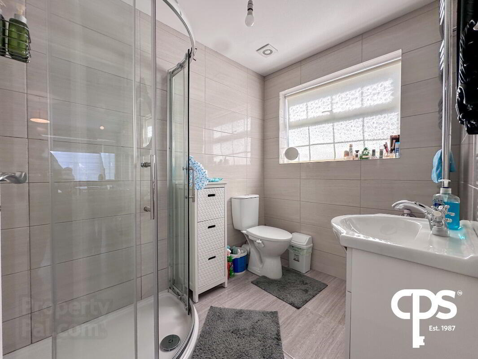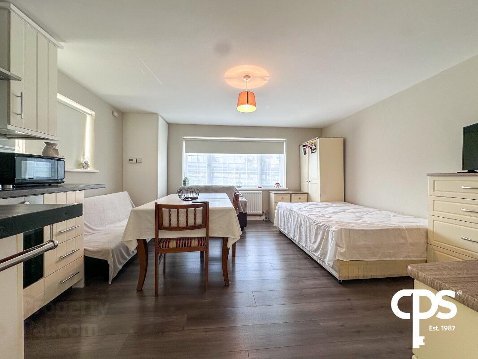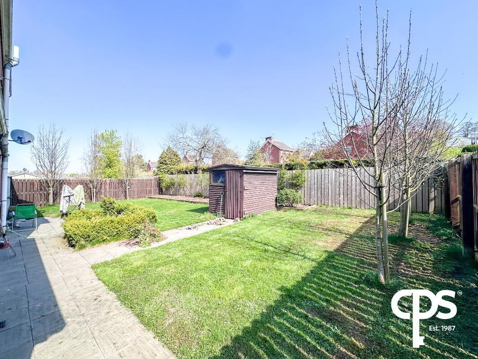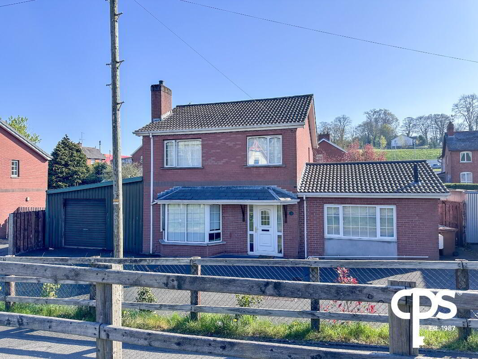2 & 2a Lonsdale Road,
Armagh, BT61 7JX
4 Bed Detached House
Price £225,000
4 Bedrooms
3 Receptions
Property Overview
Status
For Sale
Style
Detached House
Bedrooms
4
Receptions
3
Property Features
Tenure
Not Provided
Heating
Oil
Property Financials
Price
£225,000
Stamp Duty
Rates
Not Provided*¹
Typical Mortgage
Legal Calculator
Property Engagement
Views Last 7 Days
402
Views Last 30 Days
1,518
Views All Time
9,738
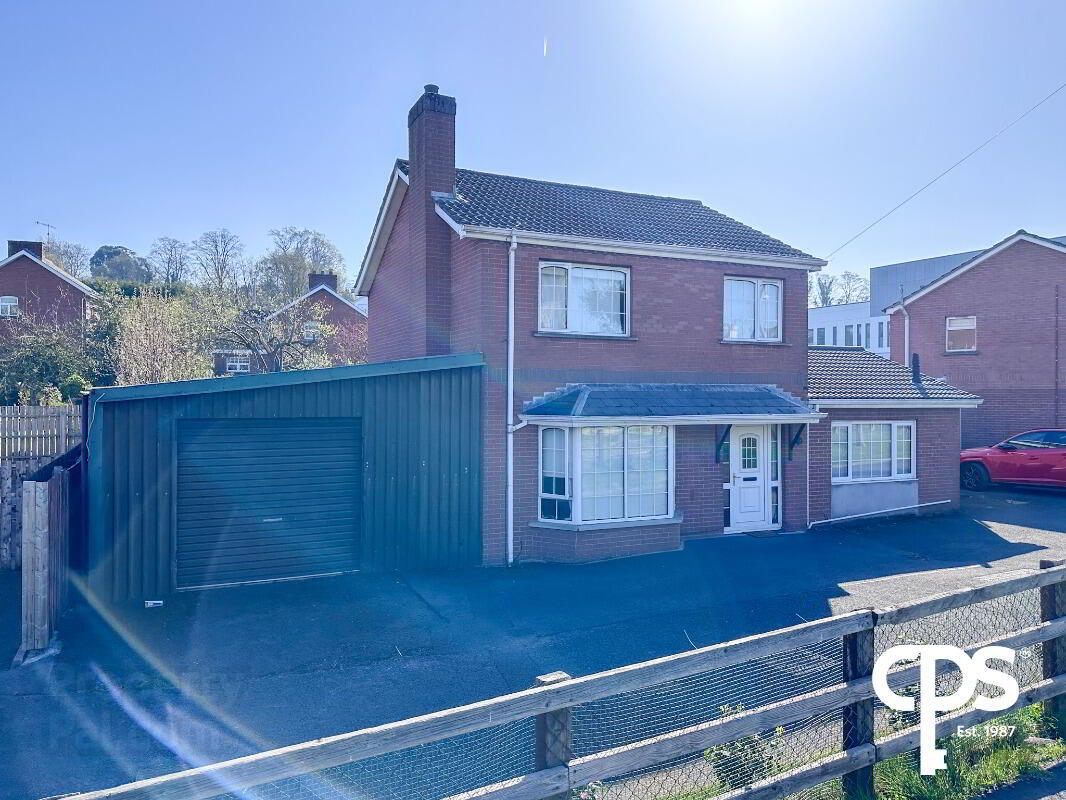
CPS Property Presents: 2 & 2A Lonsdale Road, Armagh – Two Self-Contained Dwellings in Prime City-Centre Location
FOR SALE – 3-Bed Detached Home + 1-Bed Granny Flat at 2 & 2A Lonsdale Road, Armagh
CPS Property is pleased to welcome to the market this exceptional opportunity at 2 & 2A Lonsdale Road, offering two fully self-contained dwellings on a single site in the heart of Armagh City. This rare dual-unit setup is ideal for families seeking multi-generational living, buyers needing a private home office or studio, or investors looking for strong rental potential.
The main residence (No. 2) is a spacious 3-bedroom detached home with generous internal accommodation, enclosed garden space, and private parking. The adjoining but fully self-contained annex (No. 2A) offers a 1-bedroom granny flat with its own kitchen/utility area, living space, and bathroom — all with independent access.
Situated just minutes from the city centre, this property offers excellent access to all local amenities, transport links, schools, and eateries.
Key Features
Two Independent Dwellings on One Site
Addressed as 2 & 2A Lonsdale Road
No. 2: 3-Bed Detached Home with Kitchen, Bathroom, and 2 Living Areas
No. 2A: Self-Contained 1-Bed Granny Flat with Kitchen/Utility, Living Area, and Bathroom
Enclosed Rear Garden with Patio & Lawn
Large Lean-To Utility Area (shared access)
PVC Double Glazing Throughout
Private Driveway with Space for 2 Vehicles
Prime City-Centre Location – Walking Distance to Amenities
Ideal for Multi-Generational Living or Dual Rental Income
No. 2 Lonsdale Road – Main House
Reception Room – 4.67m x 4.30m
Front-facing reception with laminate flooring, open fire on marble hearth with wooden surround, ample electrical points, and access to dining area via double doors.
Kitchen – 3.01m x 3.33m
Tiled flooring, high and low level storage, stainless steel sink, space for cooker with extractor, fridge, and dishwasher.
Dining Area / Alternative Living Room – 4.60m x 4.52m
Laminate flooring, rear garden access via double doors, single radiator, and flexibility for use as second lounge or additional sleeping space.
Bathroom – 1.52m x 2.84m
Fully tiled bathroom with W/C, separate bath, enclosed shower, wash hand basin, and wall-mounted radiator.
Bedroom 1 – 3.50m x 3.22m
Rear-facing double bedroom with carpet flooring and radiator.
Bedroom 2 – 3.51m x 3.51m
Front-facing double room with excellent natural light, carpet flooring, and radiator.
Bedroom 3 – 2.45m x 2.84m
Single bedroom with built-in storage, carpet flooring, and single radiator.
No. 2A Lonsdale Road – Self-Contained Granny Flat
Living Area – 4.67m x 4.56m
Spacious open-plan living space with laminate flooring and multiple electrical points. Suitable for use as both lounge and bedroom, with natural light from rear-facing windows. Provides access to utility area and bathroom.
Utility / Kitchen Area – 1.73m x 2.34m
Tiled flooring with fitted high and low level units, stainless steel sink, and plumbing for washing machine and tumble dryer. Functions as a compact kitchenette and laundry space.
Bathroom – 1.76m x 2.34m
Modern, fully tiled bathroom featuring enclosed shower unit, W/C, wash hand basin, and wall-mounted radiator.
External Features
Lean-To Utility Area – 7.00m x 5.13m
Shared-access lean-to with concrete flooring, electrical points, and room for additional white goods or storage. Leads to the rear garden.
Rear Garden
Private and enclosed with a mix of patio and lawn, mature trees providing privacy, and a small garden shed ideal for tool storage.
Front Garden & Driveway
Ground-level access with tarmacked driveway providing off-street parking for two vehicles.
This is a rare opportunity to secure a dual-living property in the heart of Armagh — with flexibility for family living, rental income, or future reconfiguration. Early viewing is highly recommended.


