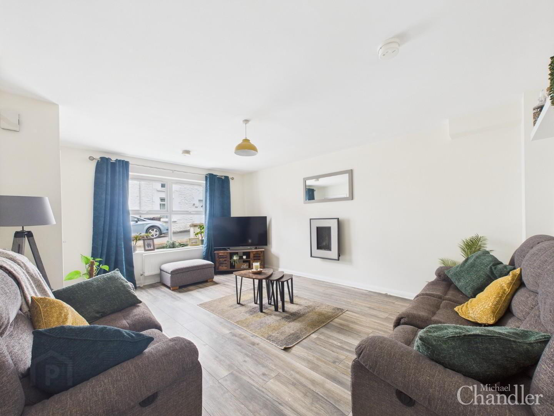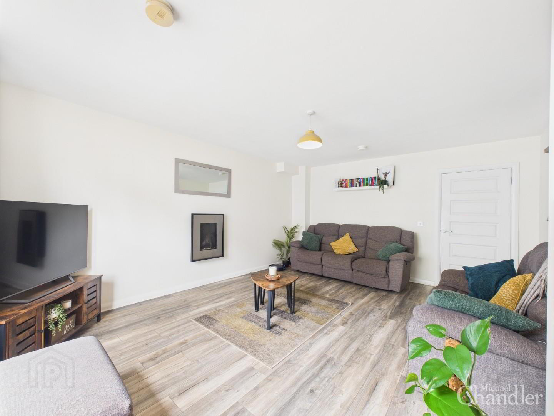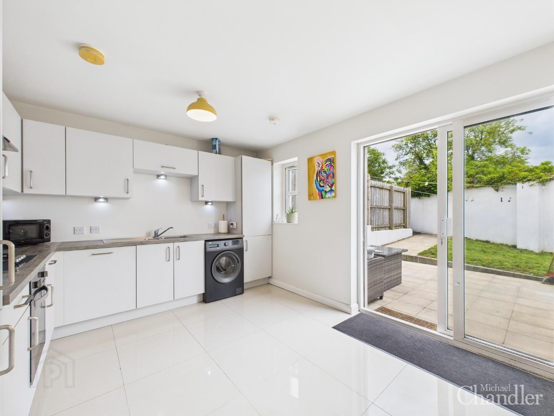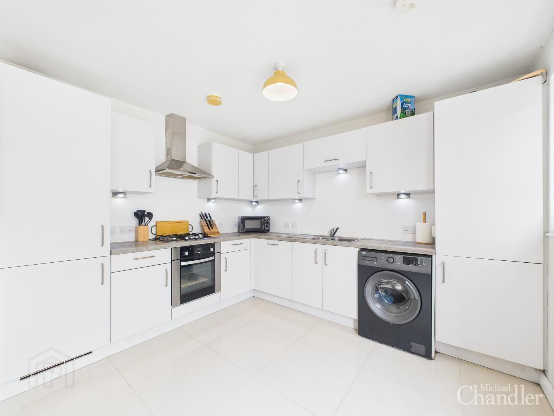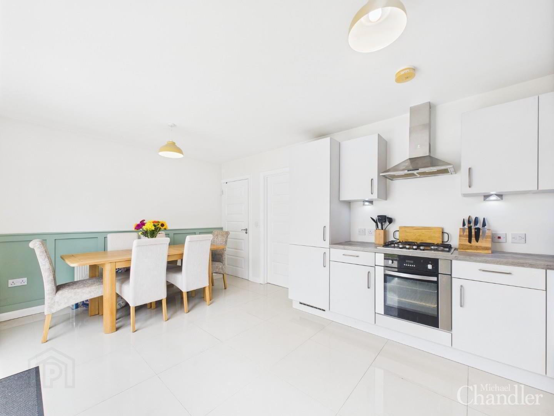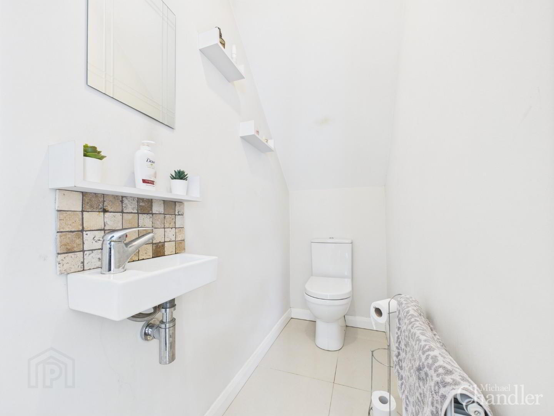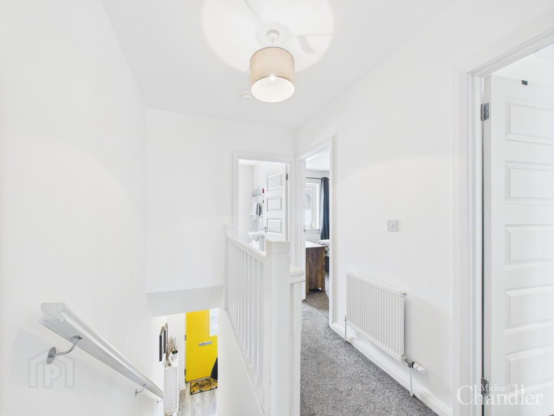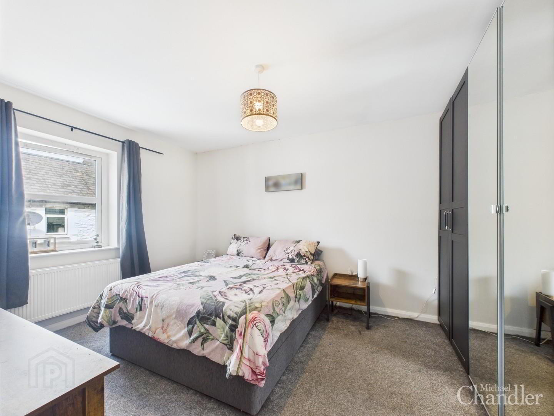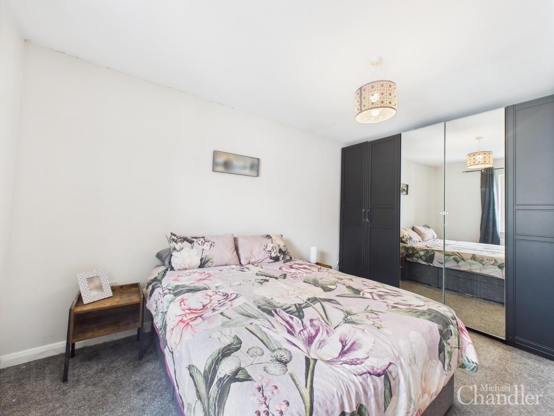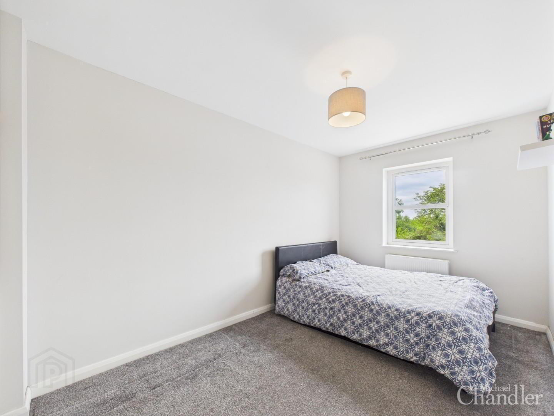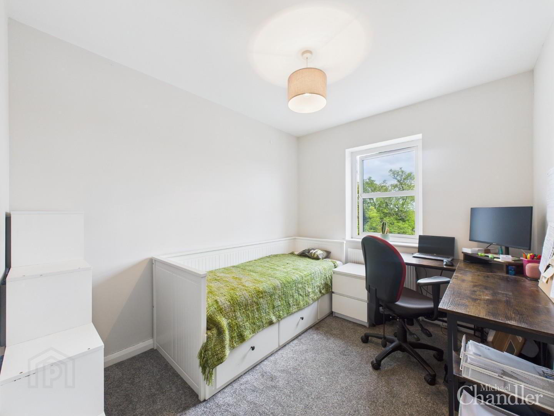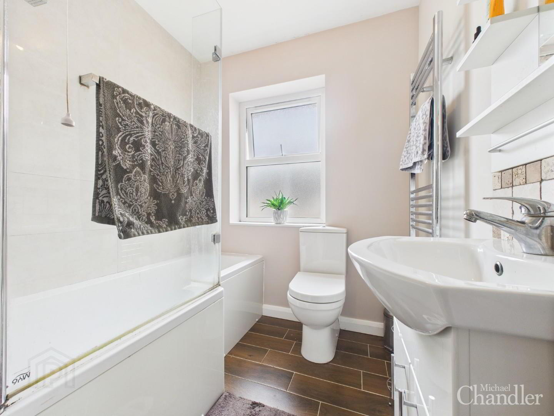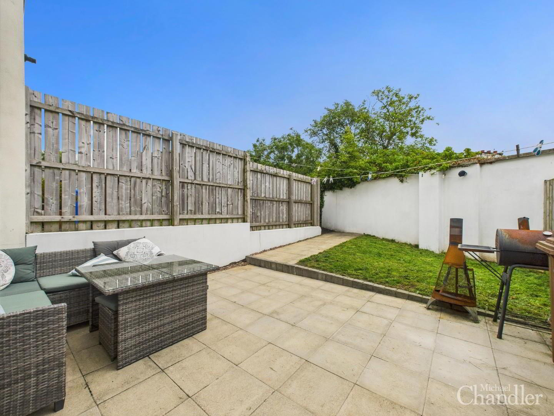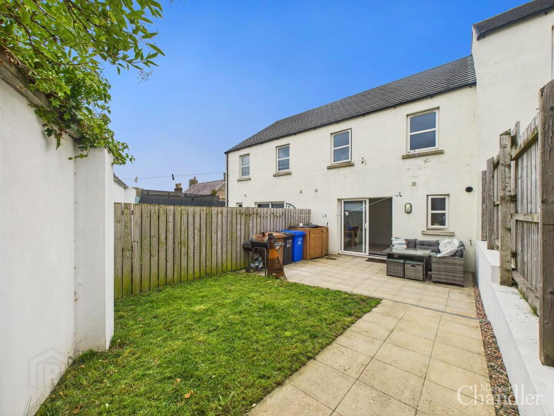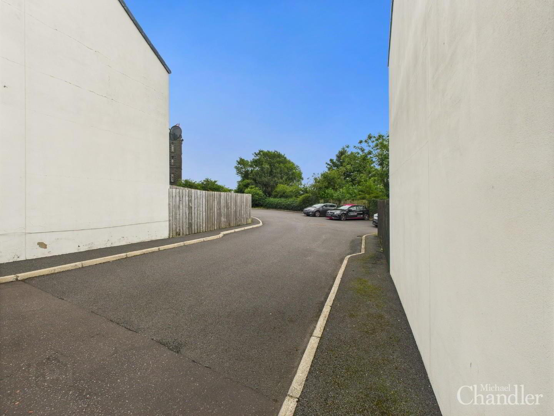1b The Brae,
Ballygowan, BT23 5TH
3 Bed Townhouse
Asking Price £155,000
3 Bedrooms
2 Bathrooms
1 Reception
Property Overview
Status
For Sale
Style
Townhouse
Bedrooms
3
Bathrooms
2
Receptions
1
Property Features
Tenure
Freehold
Energy Rating
Broadband
*³
Property Financials
Price
Asking Price £155,000
Stamp Duty
Rates
£1,096.87 pa*¹
Typical Mortgage
Legal Calculator
In partnership with Millar McCall Wylie
Property Engagement
Views All Time
754
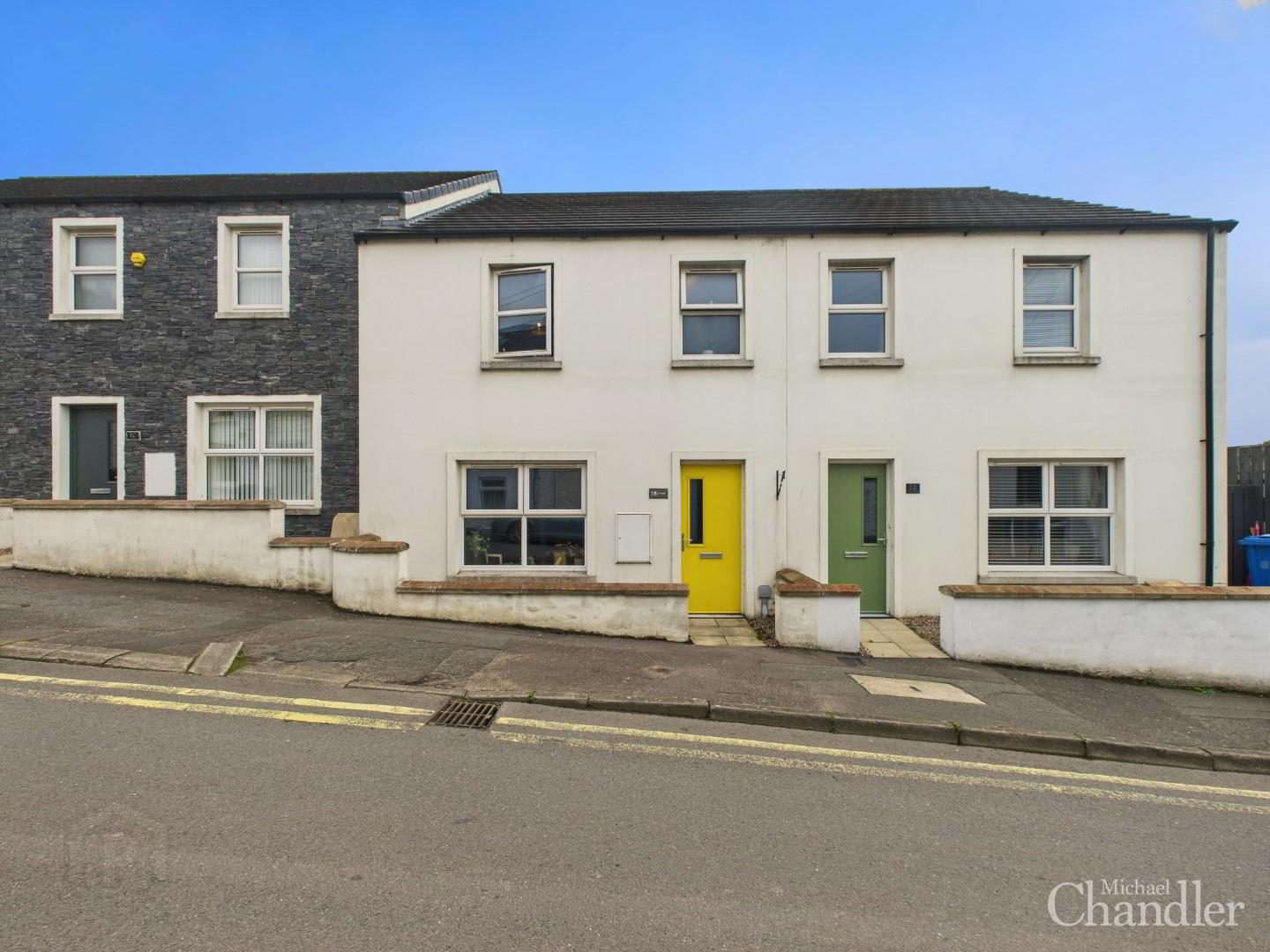
Additional Information
- A bright, modern and stylish townhouse located in the heart of Ballygowan
- Bright and generous accommodation throughout ideal for first time buyers or downsizers
- Modern kitchen benefits from open plan dining and patio doors to the rear garden
- Spacious lounge with wood effect floor and a feature electric fire
- Downstairs guest toilet with feature tiles
- Three well proportioned bedrooms
- Spacious bathroom with a white suite and quality tiles and sanitary ware
- Generous allocated parking to the rear of the property
- Gas fired central heating and double glazed throughout
- Within easy walking distance to the village of Ballygowan and excellent local schools
- Convenient local transport into Belfast, Comber and Saintfield
Nestled in the charming village of Ballygowan, this modern townhouse at 1b The Brae offers a delightful blend of comfort and convenience. With local amenities just a short stroll away, residents can enjoy the vibrant village life while having easy access to nearby towns such as Saintfield, Comber, and Belfast.
Upon entering, you are welcomed into a spacious and bright lounge, featuring a stylish wall-mounted electric fire that adds a touch of elegance and warmth. The open-plan modern kitchen is designed for both functionality and style, complete with a dining area and patio doors that seamlessly connect to the rear garden. This outdoor space is a true gem, laid in lush lawn with a generous patio area, perfect for hosting summer barbecues or simply enjoying a quiet evening outdoors.
The property boasts three well-proportioned bedrooms, providing ample space for family or guests. Additionally, there are two bathrooms, including a convenient downstairs W.C., ensuring comfort and privacy for all.
With gas heating and off-street parking for both residents and additional parking for guests, this townhouse is not only ready to move into but also offers practical features that enhance everyday living. Whether you are a first-time buyer, a growing family, or looking to downsize, this property presents an excellent opportunity to embrace a modern lifestyle in a picturesque setting. Don’t miss the chance to make this lovely townhouse your new home.
Your Next Move…
Thinking of selling, it would be a pleasure to offer you a FREE VALUATION of your property.
To arrange a viewing or for further information contact Michael Chandler Estate Agents on 02890 450 550 or email [email protected]
- Entrance Hallway 1.50m x 1.45m (4'11" x 4'9")
- Living Room 5.21m x 4.14m (17'1" x 13'7")
- Kitchen/Dining Area 5.44m x 3.25m (17'10" x 10'8")
- Downstairs W.C. 2.03m x 0.89m (6'8" x 2'11")
- Bedroom 1 3.84m x 3.12m (12'7" x 10'3")
- Bedroom 2 4.14m x 2.51m (13'7" x 8'3")
- Bedroom 3 3.02m x 2.51m (9'11" x 8'3")
- Bathroom 1.91m x 1.68m (6'3" x 5'6")
- Michael Chandler Estate Agents have endeavoured to prepare these sales particulars as accurately and reliably as possible for the guidance of intending purchasers or lessees. These particulars are given for general guidance only and do not constitute any part of an offer or contract. The seller and agents do not give any warranty in relation to the property/ site. We would recommend that all information contained in this brochure is verified by yourself or your professional advisors. Services, fittings and equipment referred to in the sales details have not been tested and no warranty is given to their condition. All measurements contained within this brochure are approximate. Site sizes are approximate and have not been verified.

Click here to view the 3D tour

