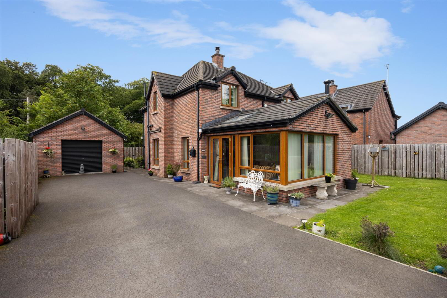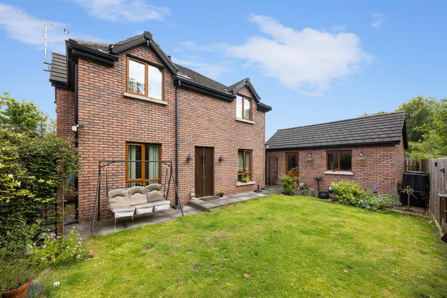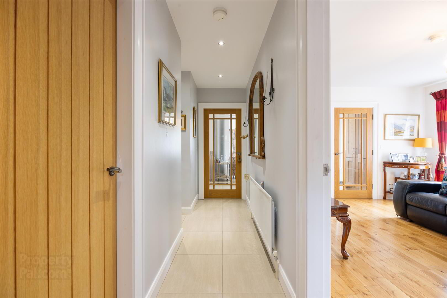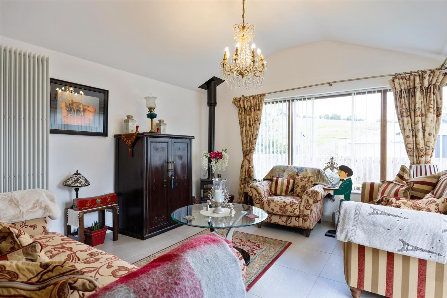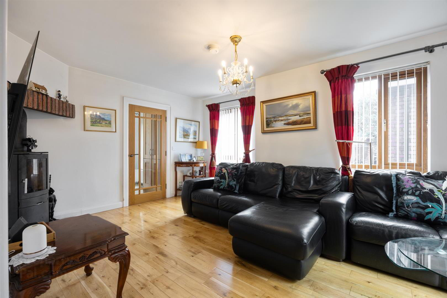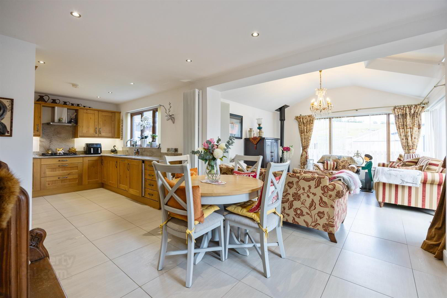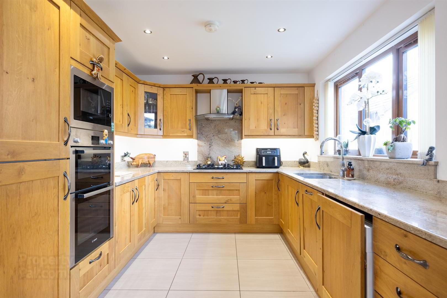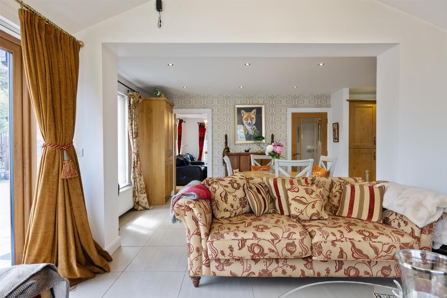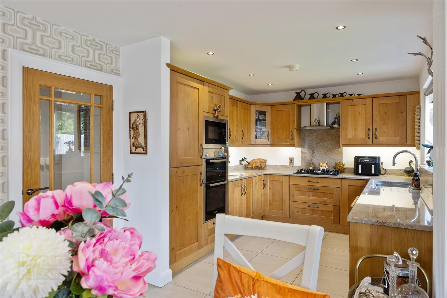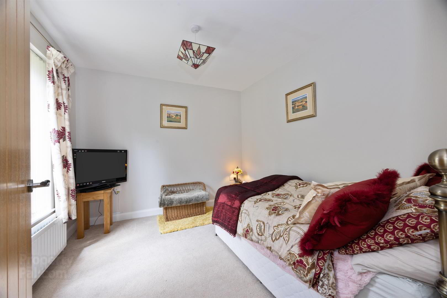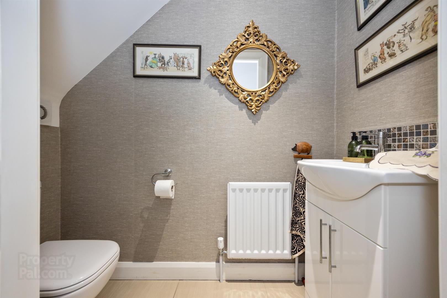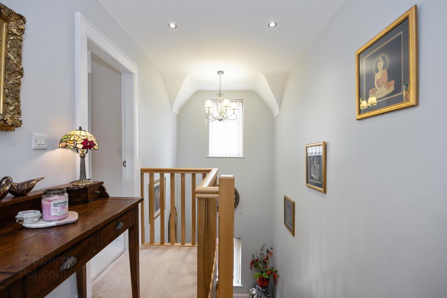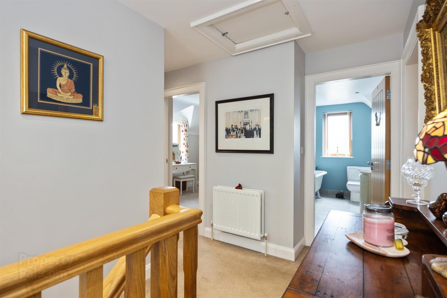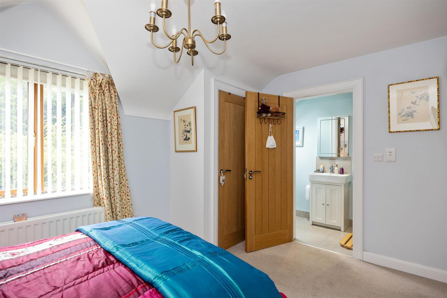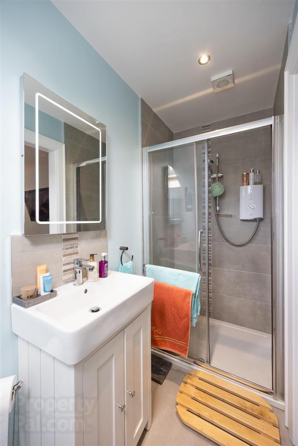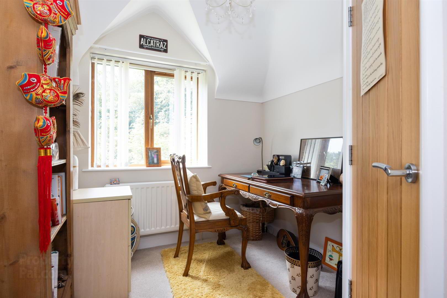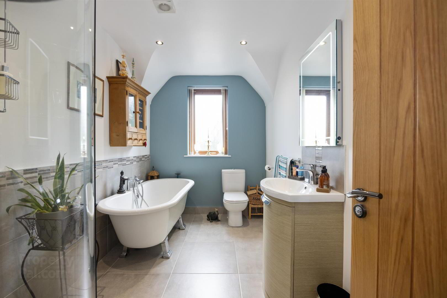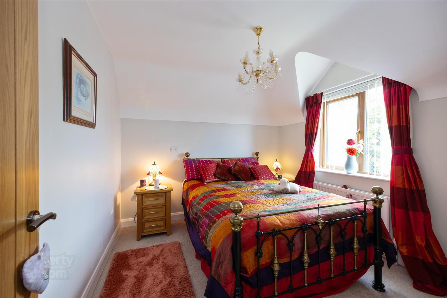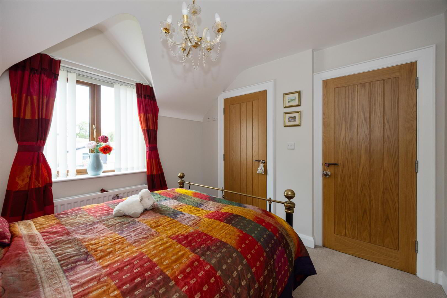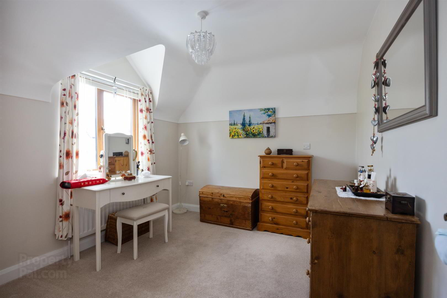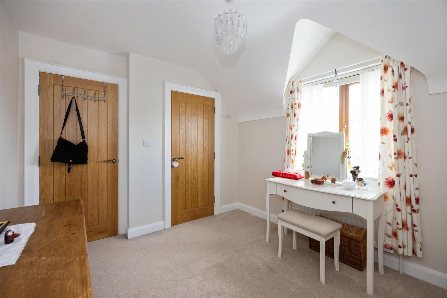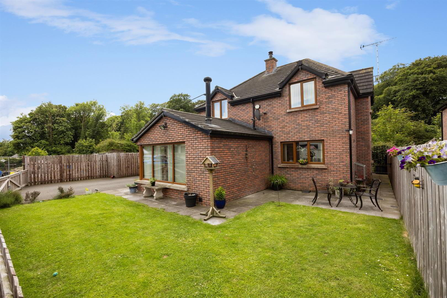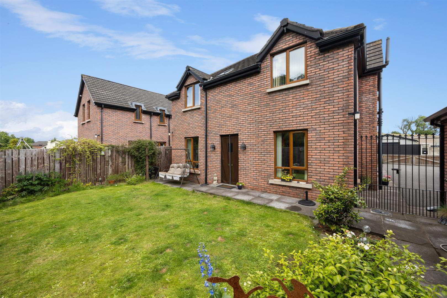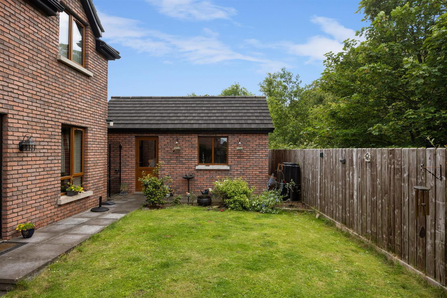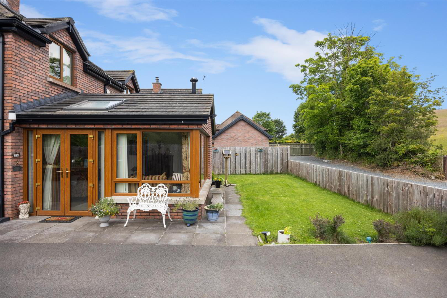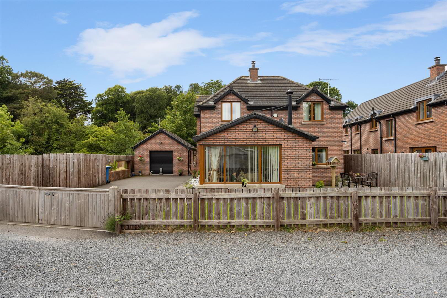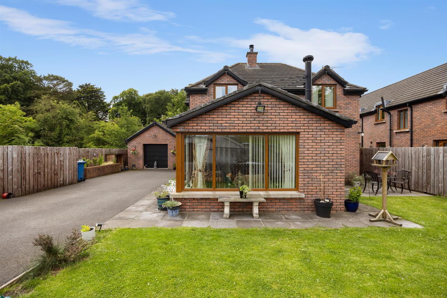1b Rowallane Close,
Saintfield, BT24 7PA
4 Bed Detached House
Asking Price £369,950
4 Bedrooms
3 Bathrooms
3 Receptions
Property Overview
Status
For Sale
Style
Detached House
Bedrooms
4
Bathrooms
3
Receptions
3
Property Features
Tenure
Freehold
Energy Rating
Broadband
*³
Property Financials
Price
Asking Price £369,950
Stamp Duty
Rates
£2,335.88 pa*¹
Typical Mortgage
Legal Calculator
In partnership with Millar McCall Wylie
Property Engagement
Views Last 7 Days
449
Views Last 30 Days
1,845
Views All Time
4,277
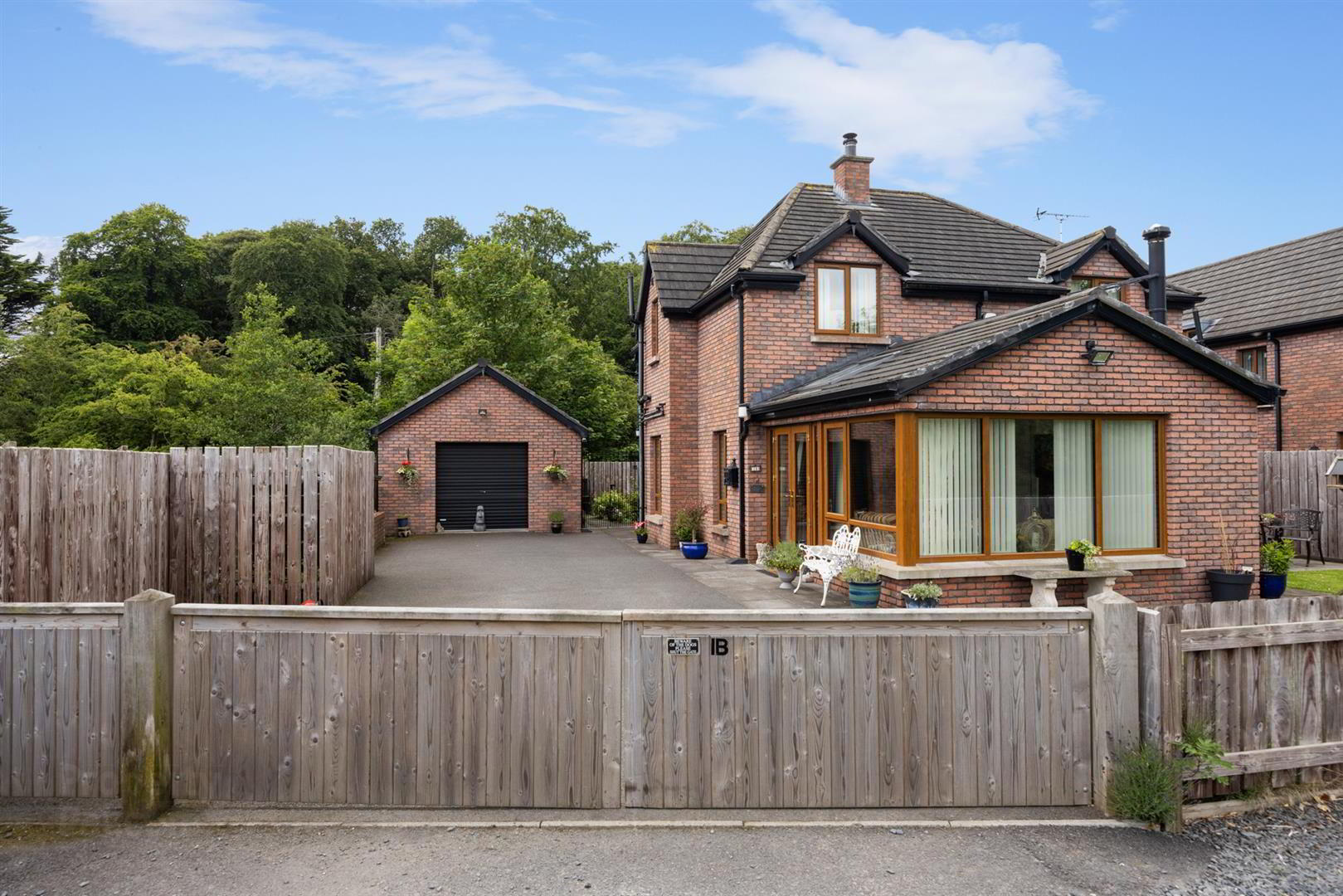
Additional Information
- Detached Family Home
- Well Presented and Spacious Accommodation
- Four Bedrooms incl Master with Ensuite
- Family Bathroom
- Open Plan Kitchen/Dining through to Sunroom with wood burning stove
- Two Reception Rooms, one with wood burning stove
- Detached Garage
- Front and Rear gardens laid in lawn with paved patio areas
- Convenient and Popular Location
- Triple Glazing and Central Heating
Saintfield features a host of excellent local amenities including well renowned schools, a range of award winning restaurants and coffee shops and many specialist boutiques and antique shops, as well as the beautiful National Trust Property at Rowallane Gardens.
The property is within easy commuting distance to Belfast, with excellent transport links to some of the leading schools in Belfast and beyond.
For those interested in more active pursuits, the location of Rowallane Gate could not be better - rugby, golf and hockey clubs are all extremely close by, along with sailing and walking on and around Strangford Lough.
Rowallane Close will provide well-proportioned accommodation that is perfectly geared for the rigors of modern family living, with the exterior elevations contributing to the atmosphere of the overall living environment. Early viewing is a must.
- Entrance Hall 3.29m x 0.99m (10'10" x 3'3")
- PVC glazed front door into bright entrance hall with tiled floor.
- Lounge 5.13m x 3.40m (16'10" x 11'2")
- Feature wood burning corner stove and solid oak wooden flooring.
- Family Room 3.19m x 3.51m (10'6" x 11'6")
- Feature woodburning corner stove and tiled floor.
- Kitchen/Dining Room 2.84m x 7.57m (9'4" x 24'10")
- Modern fitted Oak kitchen with a range of high and low rise units with integrated sink unit. Double oven and microwave; hob with overhead stainless steel extractor fan. Integrated fridge/freezer and dish washer. Tiled floor. Open plan through to space for dining and sunroom.
- Sun Room
- Vaulted ceiling and wood burning stove. Double doors leading to garden.
- WC 0.99m x 2.01m (3'3" x 6'7")
- White suite encompassing low flush W/C and wash hand basin.
- Landing 2.11m x 5.13m (6'11" x 16'10")
- Oak balustrade staircase to landing. Window to side.
- Bedroom One 3.19m x 3.96m (10'6" x 13'0")
- Rear facing. Built in storage cupboard.
- En-suite 3.19m x 1.09m (10'6" x 3'7")
- White suite encompassing low flush W/C, wash hand basin and shower.
- Bedroom Two 2.90m x 3.10m (9'6" x 10'2")
- Front facing. Bult in storage cupboard.
- Bedroom Three 2.90m x 3.00m (9'6" x 9'10")
- Front facing. Built in storage cupboard.
- Bathroom
- White suite encompassing low flush W/C, wash hand basin, free standing bath and corner shower. Feature tiled walls and floor.
- Bedroom Four 3.07m x 2.26m (10'1" x 7'5")
- Rear facing. Built in storage cupboard.
- Garage
- Up and over door. Door to side. Power and light. Low rise units with integrated stainless steel sink unit.
- OUTSIDE
- Approached via double wooden gates to tarmaced driveway with ample space for parking leading to a detached garage. To the front - garden laid in lawn with an array of mature shrubs and paved patio area. To the rear - enclosed rear garden laid in lawn with paved patio area ideal for outside entertaining.
- Other Specifications
- Triple Glazing and Central Heating.
Outdoor lighting and water tap. - DIRECTIONS
- Rowallane Close is situated on the A7 Road (Crossgar Road) between Saintfield and Crossgar, just opposite the beautiful National Trust Property, Rowallane Gardens.


