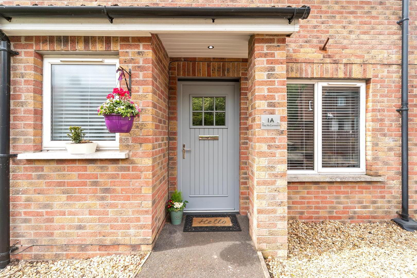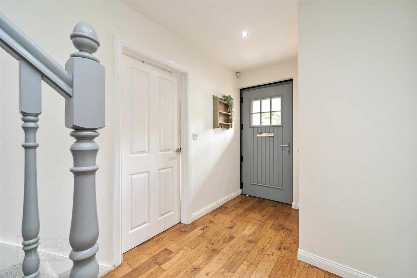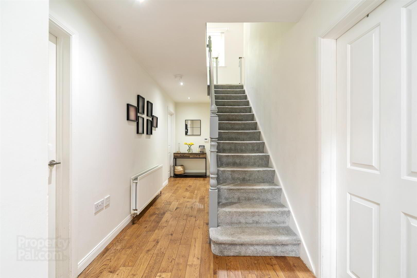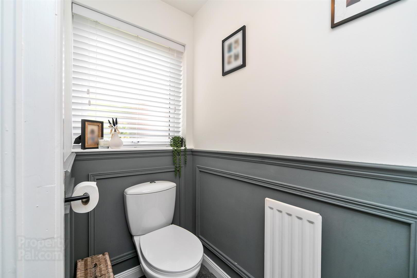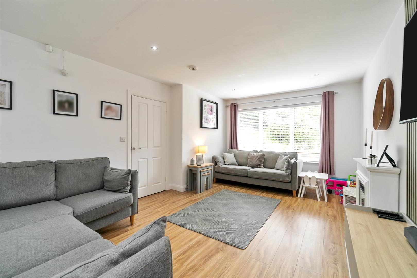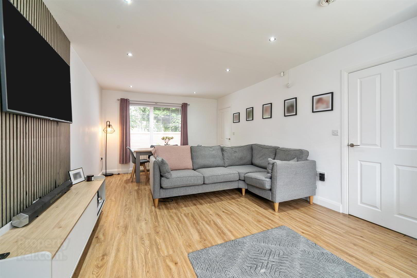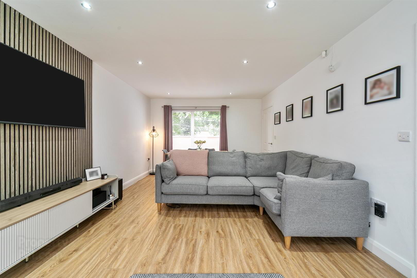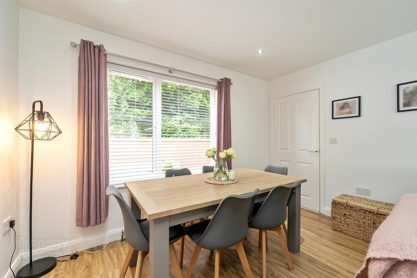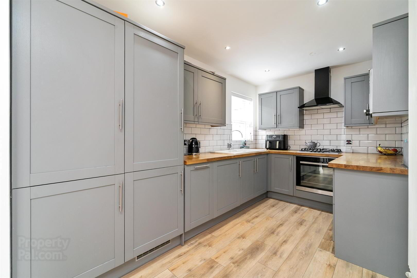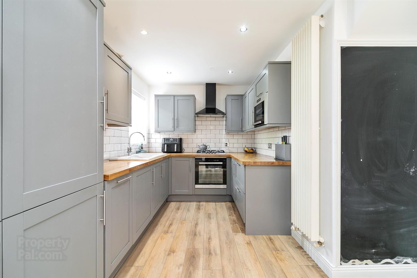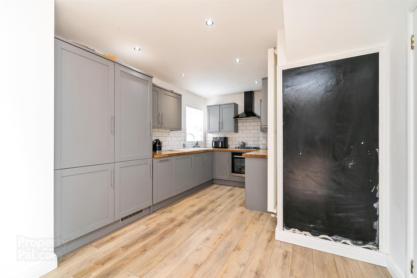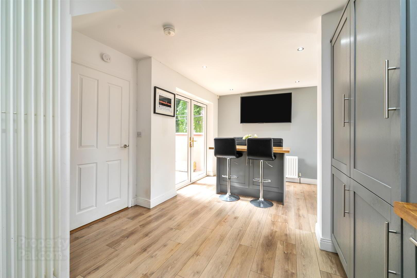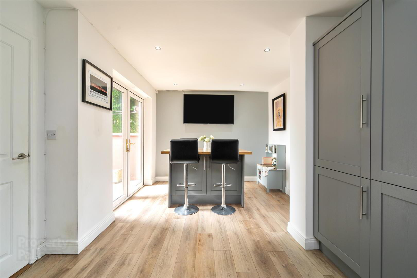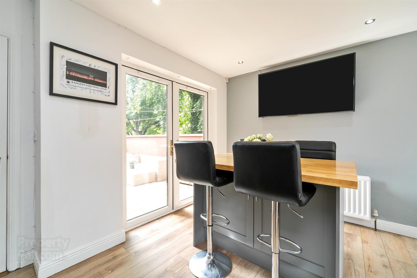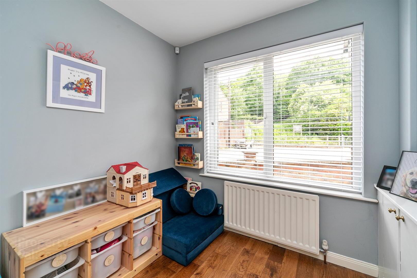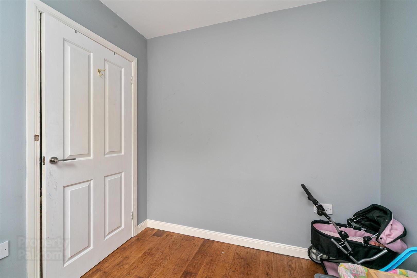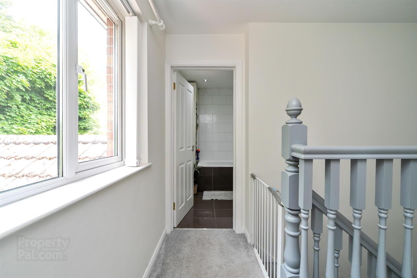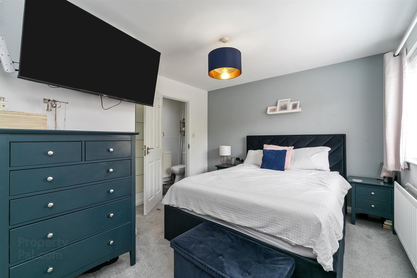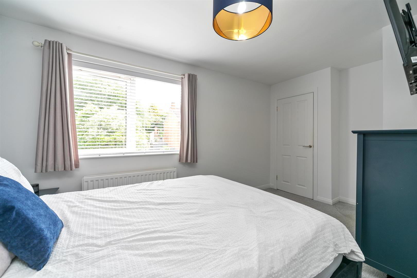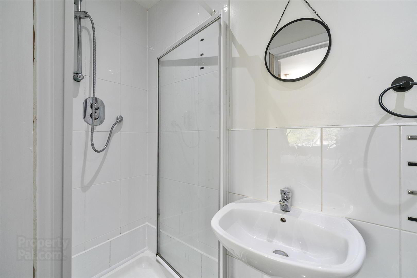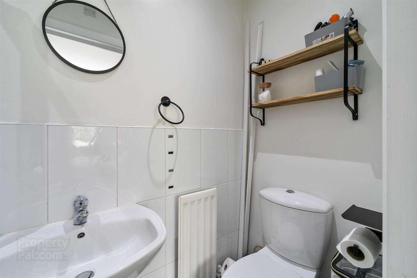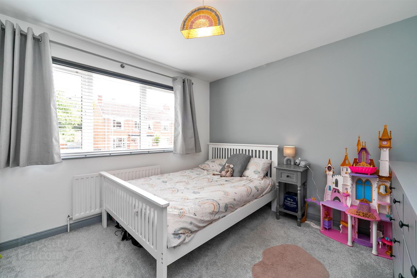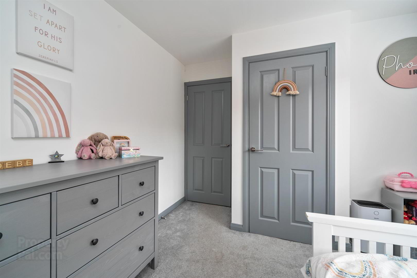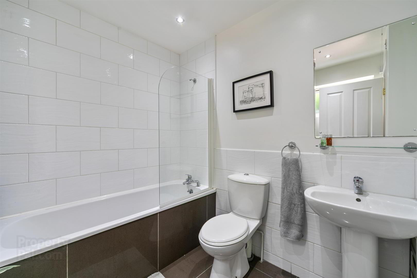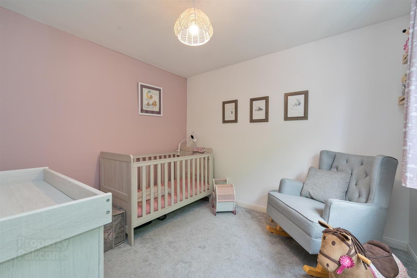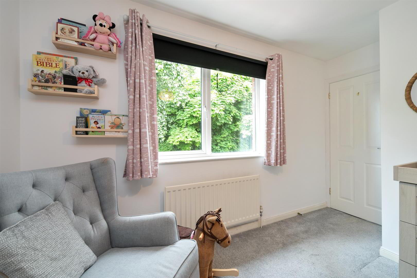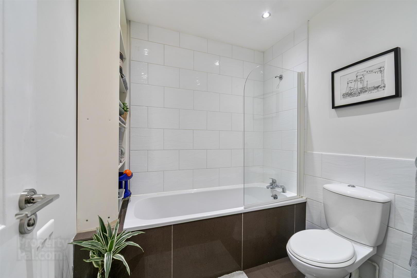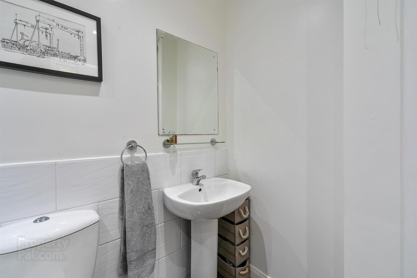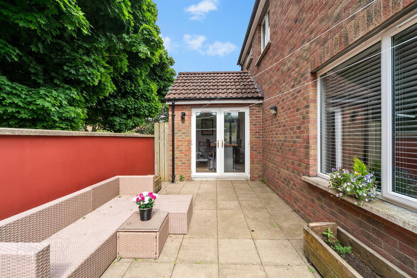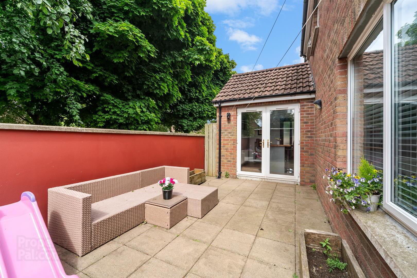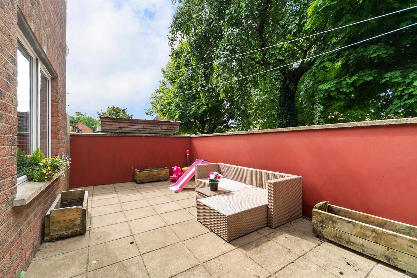1a Knockmount Gardens,
Belfast, BT5 6GP
4 Bed House
Offers Around £189,950
4 Bedrooms
3 Bathrooms
2 Receptions
Property Overview
Status
For Sale
Style
House
Bedrooms
4
Bathrooms
3
Receptions
2
Property Features
Tenure
Freehold
Energy Rating
Broadband
*³
Property Financials
Price
Offers Around £189,950
Stamp Duty
Rates
£1,534.88 pa*¹
Typical Mortgage
Legal Calculator
In partnership with Millar McCall Wylie
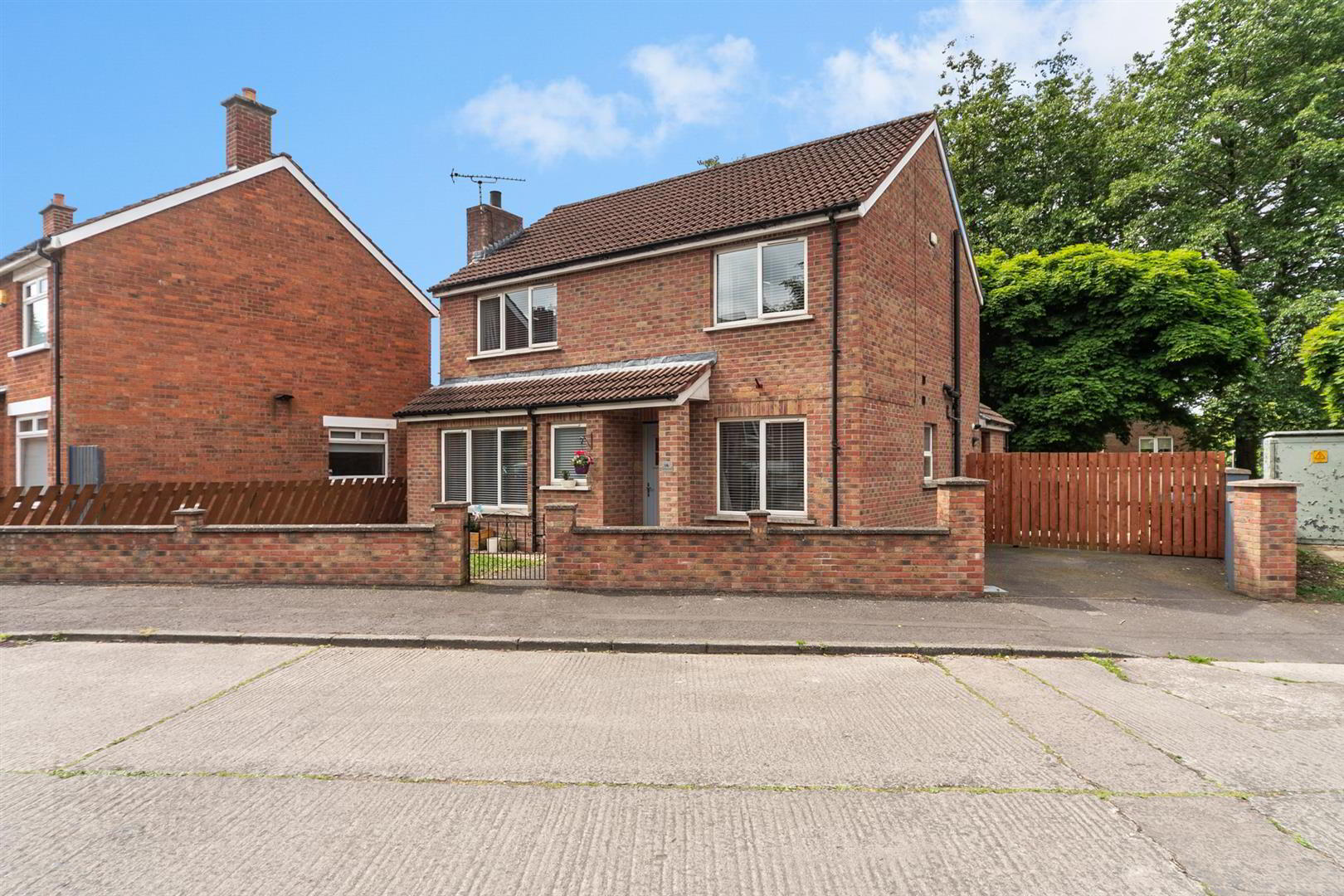
Features
- Red Brick Four Bed Detached Family Home Built in 2006
- Ground Floor With Two Spacious Reception Rooms and Modern Fitted Kitchen
- Luxury Kitchen With Excellent Range of Integrated Appliances
- First Floor With Three Well Proportioned Bedrooms
- Principle Bedroom Including Ensuite Shower Room With White Suite
- Family Bathroom With Tiled Panelled Bath and Recessed Spotlights
- Gas Fired Hired With Combi Boiler and PVC Double Glazing
- South Facing Rear Patio to Rear, Tarmac Driveway to Front With Parking For Two Cars
The accommodation comprises entrance hall with ground floor toilet suite, generous lounge with feature wood panelled wall, attractive wood laminate flooring and recessed spotlighting. Luxury kitchen comprising of an attractive range of units, with wood block worktops, range of integrated appliances and partly tiled walls, open to dining room with feature island and patio doors to rear garden. The ground floor also includes bedroom four, currently used a playroom/study.
The first floor offers three well proportioned bedrooms, including principle bedroom with modern ensuite shower room and attractive tiling. Family bathroom comprising modern white suite with attractive tiling and recessed spotlights. The outside includes a south facing rear patio garden and gated driveway to side.
Built in 2006, this property offers fantastic accommodation for a young family wanting to be close to all of the popular amenities with east Belfast. including the schools and the arterial routes in and out of Belfast.
- Accommodation Comprises
- Entrance Hall
- UPvc front door, wood laminate flooring, recessed spotlights.
- Downstairs WC
- Low flush WC, corner pedestal wash hand basin, tiled splashback, ceramic tiled flooring.
- Lounge/Dining Room 7.19m x 3.53m (23'7 x 11'7)
- Wood laminate flooring, recessed spotlights.
- Kitchen 4.14m x 3.23m (13'7 x 10'7)
- Luxury range of high and low level units with wooden block work surfaces, inset single drainer 1/4 ceramic sink unit with mixer taps, built in under oven, gas hob, stainless steel extractor hood, integrated fridge freezer, integrated washer/dryer, integrated slimline dishwasher, built in microwave, wall mounted chrome feature radiator, cupboard housing gas fired boiler, part tiled walls, wood laminate flooring, recessed spotlights.
- Dining Room 2.92m x 2.44m (9'7 x 8')
- Feature island, wood laminate flooring, recessed spotlights, patio doors to rear garden.
- Bedroom 4 2.46m x 2.34m (8'1 x 7'8)
- First Floor
- Bedroom 1 4.50m x 3.28m (14'9 x 10'9)
- Built in wardrobe
- Ensuite
- White suite comprising: low flush WC, pedestal wash hand basin with mixer taps, built in shower cubicle with built in shower unit and shower door, recessed spotlights, part tiled walls, ceramic tiled floor.
- Bedroom 2 3.23m x 2.87m (10'7 x 9'5)
- Built in wardrobes.
- Bedroom 3 3.28m x 2.87m (10'9 x 9'5)
- Built in wardrobes.
- Bathroom
- White suite comprising: Tiled panelled bath with mixer taps, low flush WC, pedestal wash hand basin, part tiled walls, ceramic tiled flooring, extractor fan, recessed spotlights.
- Outside
- Tarmac driveway with parking for two cars, front garden in lawns, south facing rear patio.



