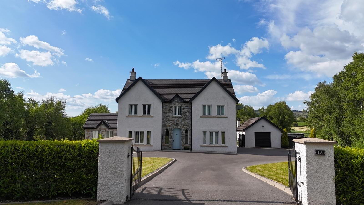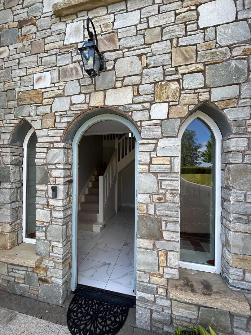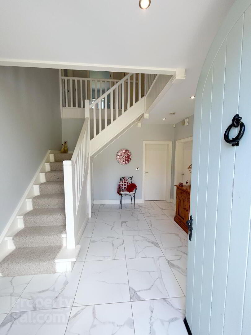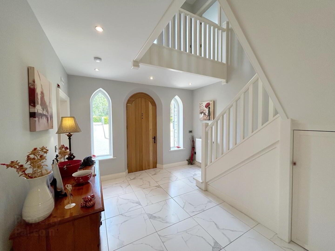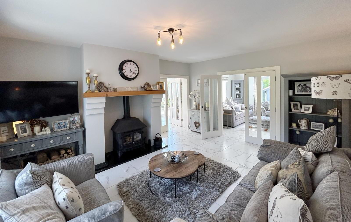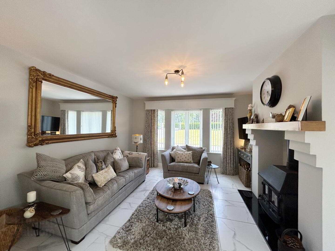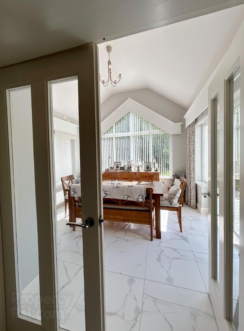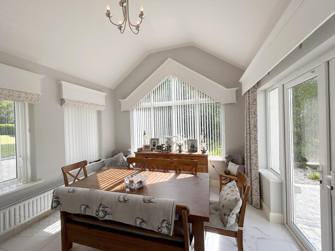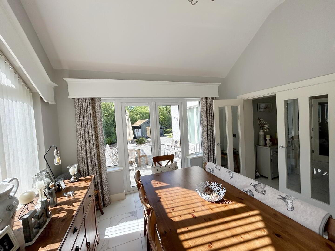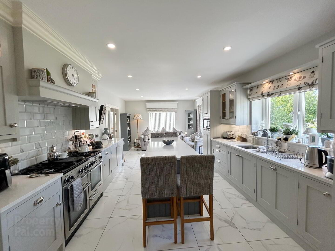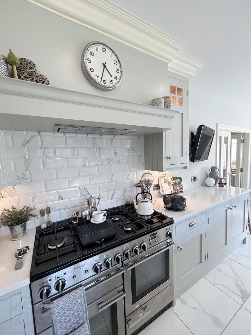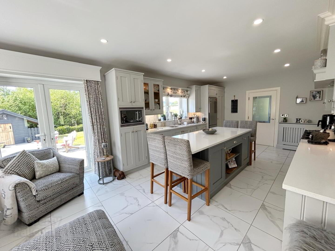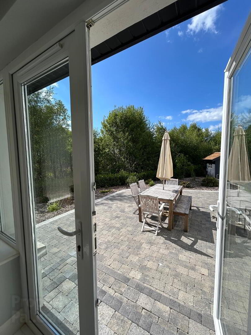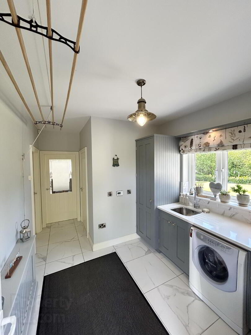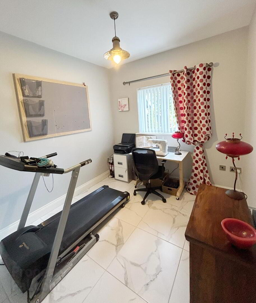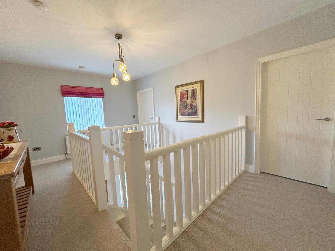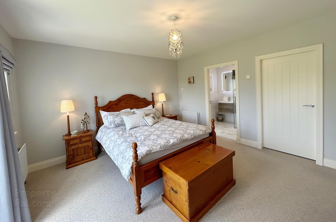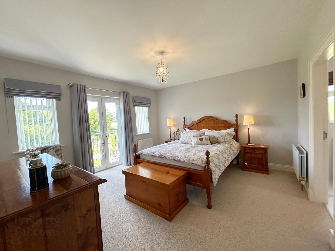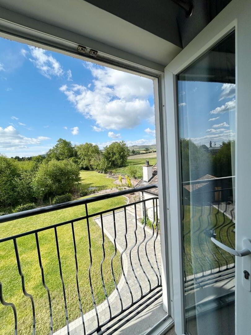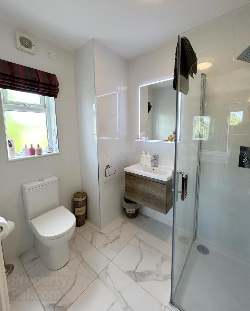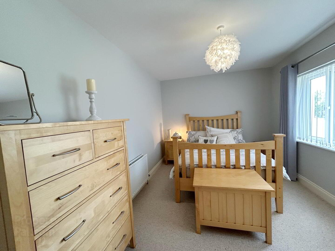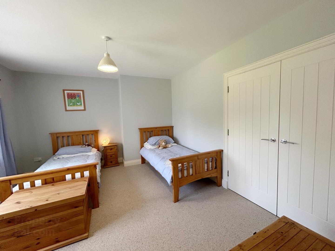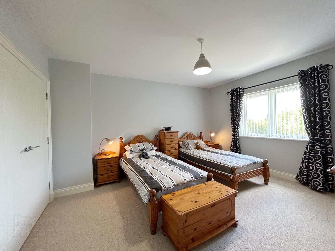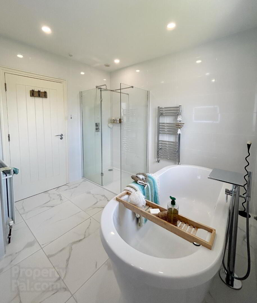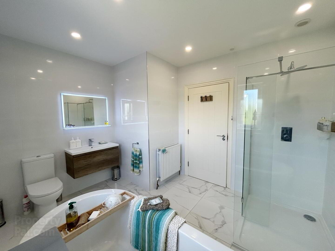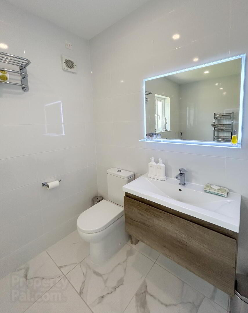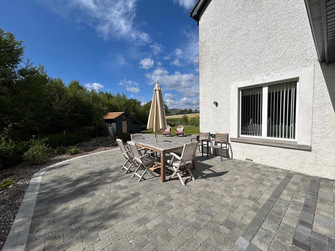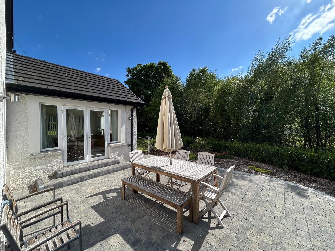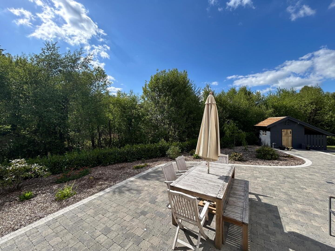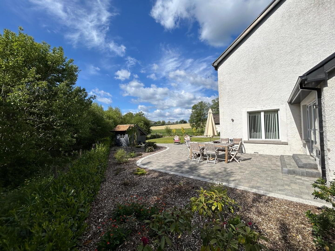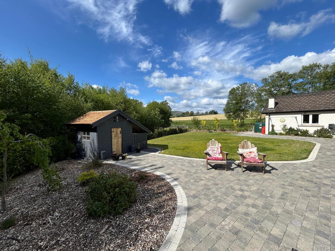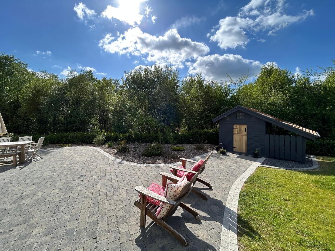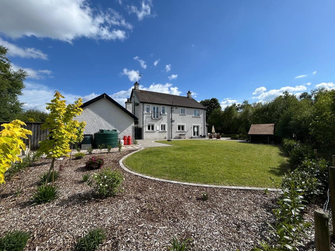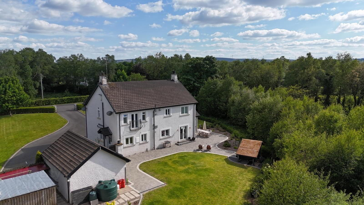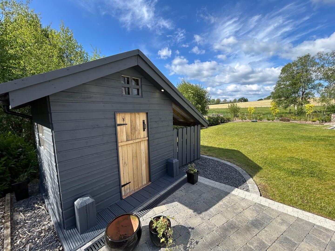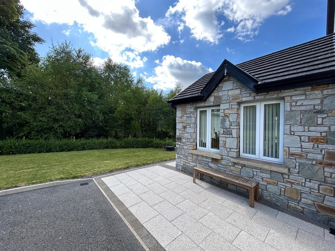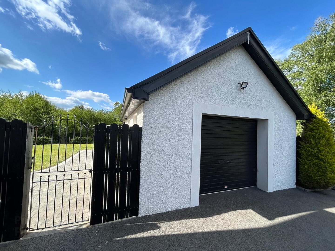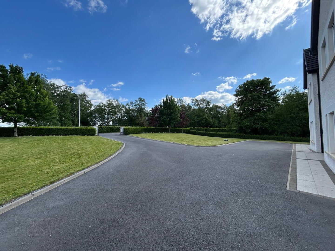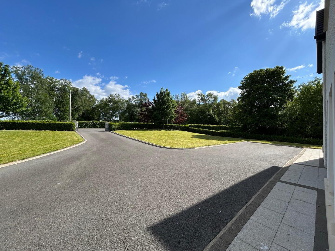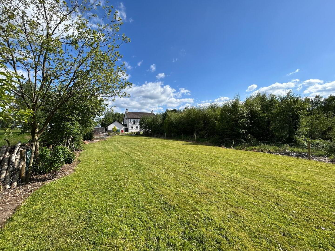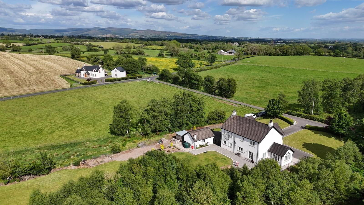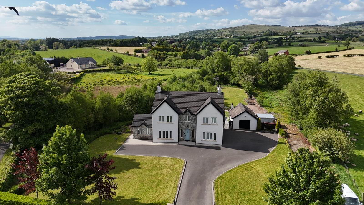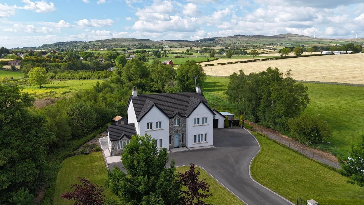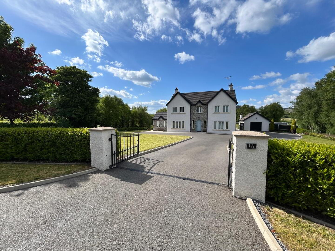1a Dernalear Road,
Omagh, BT78 4TP
5 Bed Detached House
Sale agreed
5 Bedrooms
2 Bathrooms
3 Receptions
Property Overview
Status
Sale Agreed
Style
Detached House
Bedrooms
5
Bathrooms
2
Receptions
3
Property Features
Tenure
Not Provided
Energy Rating
Heating
Oil
Broadband
*³
Property Financials
Price
Last listed at Offers Over £385,000
Rates
£2,128.72 pa*¹
Property Engagement
Views Last 7 Days
82
Views Last 30 Days
427
Views All Time
12,821

IMPRESSIVE DETACHED FAMILY RESIDENCE WITH DETACHED GARAGE AND GROUNDS (Circa. 1 Acre)
THIS IMPRESSIVE PROPERTY IS SITUATED IN A CONVENIENT LOCATION APPROXIMATELY 3 MILES FROM OMAGH TOWN BOUNDARY AND 5 MILES FROM THE TOWN CENTRE. THE OMAGH SCHOOLS BUS ROUTE IS LOCATED 150 METRES FROM THE PROPERTY.
• 3 RECEPTION / 5 BEDROOMS (1 ENSUITE)
• OIL-FIRED CENTRAL HEATING
• UPVC DOUBLE GLAZED WINDOWS / SANDSTONE WINDOW CILLS
• INTRUDER ALARM
•DONEGAL QUARTZ STONEWORK / CONCRETE FLOORS TO 1st FLOOR
ACCOMMODATION:
ENTRANCE HALL: 13’10’’ (LP) x 11’08’’ (WP) American Oak arched front door , feature painted staircase with carpet runner
LOUNGE: 13’07’’ (LP) x 11’06’’ (WP) Open fire with cast iron surround, television point, tile floor
FAMILY ROOM: 16’04’’ x 13’08’’ Multi fuel 14 kw stove with granite hearth & feature beam over, double glass panel doors to kitchen area & sunroom, tile floor
SUNROOM: 12’04’’ (LP) x 11’08’’ (WP) Vaulted ceiling with large apex feature window, tile floor, double French doors to large patio area & garden
OPEN PLAN KITCHEN/ DINING & SITTING AREA: 26’01’’ (LP) x 12’08’’ (WP) Luxury crafted bespoke in-frame shaker style painted high and low level fitted kitchen units with large island & quartz worksurface, tile upstands, stainless steel unit,integrated dishwasher, electric range style cooker with gas hob, provision for larder fridge/ freezer,television points, tile floor flooring, French doors to decked patio area
UTILITY: 13’07’’ (LP) x 8’08’’ (WP) High & low level fitted units with quartz work surface, provision for appliances, stainless steel sink unit,tile floor, door to outside
CLOAKS: Walk-in , fitted pegs / rails
STUDY/ BEDROOM 5: 13’08’’ (LP) x 8’09’’ (WP) Tile floor
FIRST FLOOR
GALLERY LANDING: Spacious
MASTER BEDROOM SUITE: 14’(LP) x 13’04’’(WP) Juliet balcony, carpet flooring
ENSUITE: 7’09’’(LP) x 5’09’’ (WP)White suite with vanity sink unit,thermostatic shower, chrome towel rail
WALK-IN WARDROBE: 5’10’’ x 5’10’’ Shelved
BEDROOM 2: 14’03’’ (LP) x 12’(WP) Built-in double closet (shelved) , television point, carpet flooring
BEDROOM 3: 14’0’’ (LP)x 12’09’’ (WP)Built-in double closet (shelved), carpet flooring
BEDROOM 4: 14’ (LP) x 9’09’’ (WP) Television point, carpet flooring
BATHROOM: 11’04’’ x 9’05’’ White suite with stand alone bath and separate chrome thermostatic shower & drench head, vanity unit, heated towel rail wall & floor tiles
OUTSIDE:
*21’ x 14’6’’ -Detached garage roller shutter door
* Log Store
*Garden house
* Large brick paved patio area
*Mature shrub & flower beds
* Enclosed gardens to front, side and rear
* Tarmac driveway
* Entrance pillars with gates
* Spacious landscaped gardens extending to over 1 acre in total
* Pleasant views of the surrounding countryside
This excellent detached family property has been completed to a high specification during recent modernisation works and maintained to an impeccable standard throughout. Occupying a spacious level site extending to over 1 acre and enjoying pleasant views over the surrounding countryside. This detached residence benefits from its spacious accommodation in addition to landscaped gardens and excellent outside space.
Seldom do properties of this standard become available and we would strongly recommend internal inspection.
Directions: Off the main A5 Omagh to L’derry road - take signs for Drumlegagh - proceed 3 miles until Dernalear Road on left. Proceed onto Dernalear road - property is first house on right.

