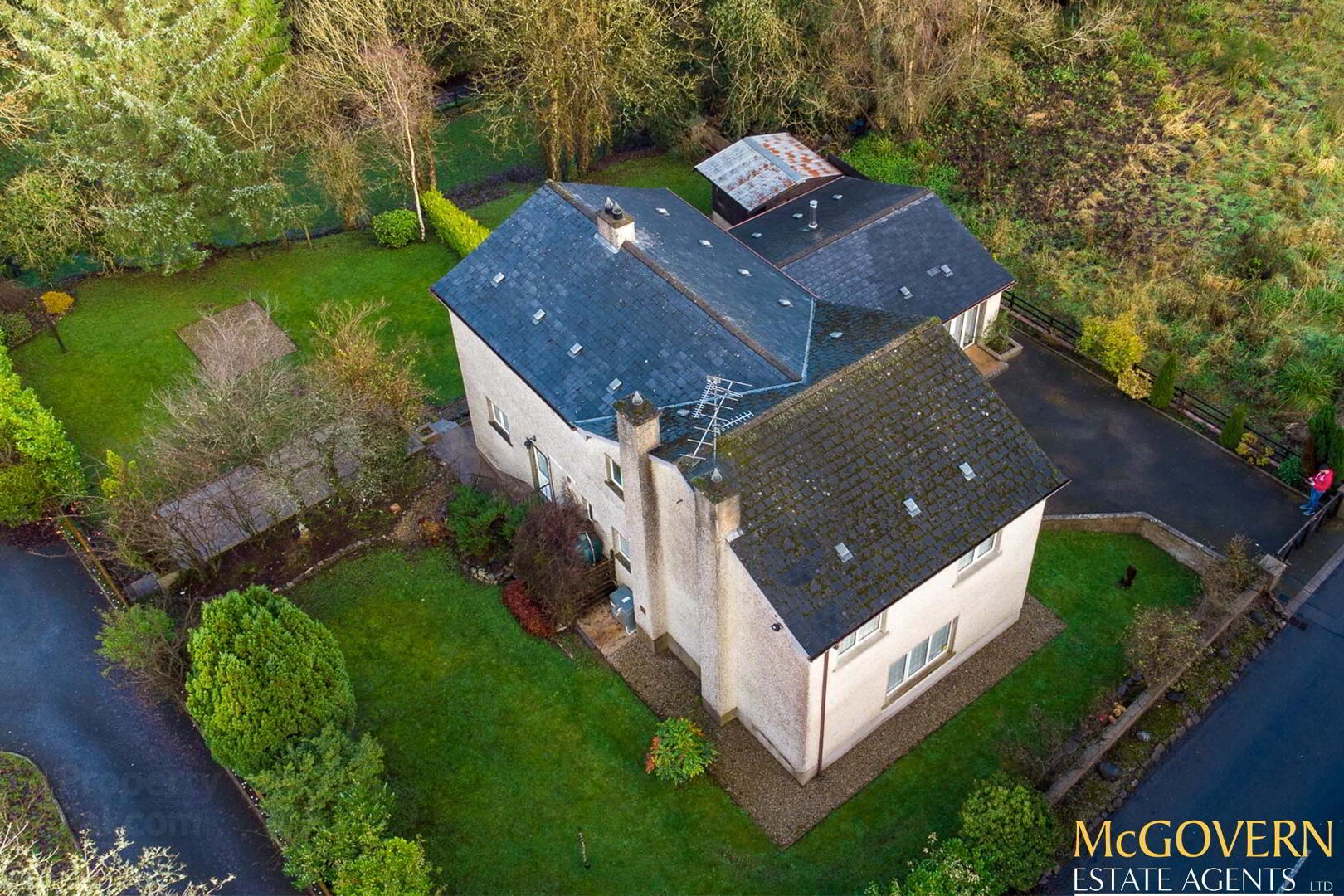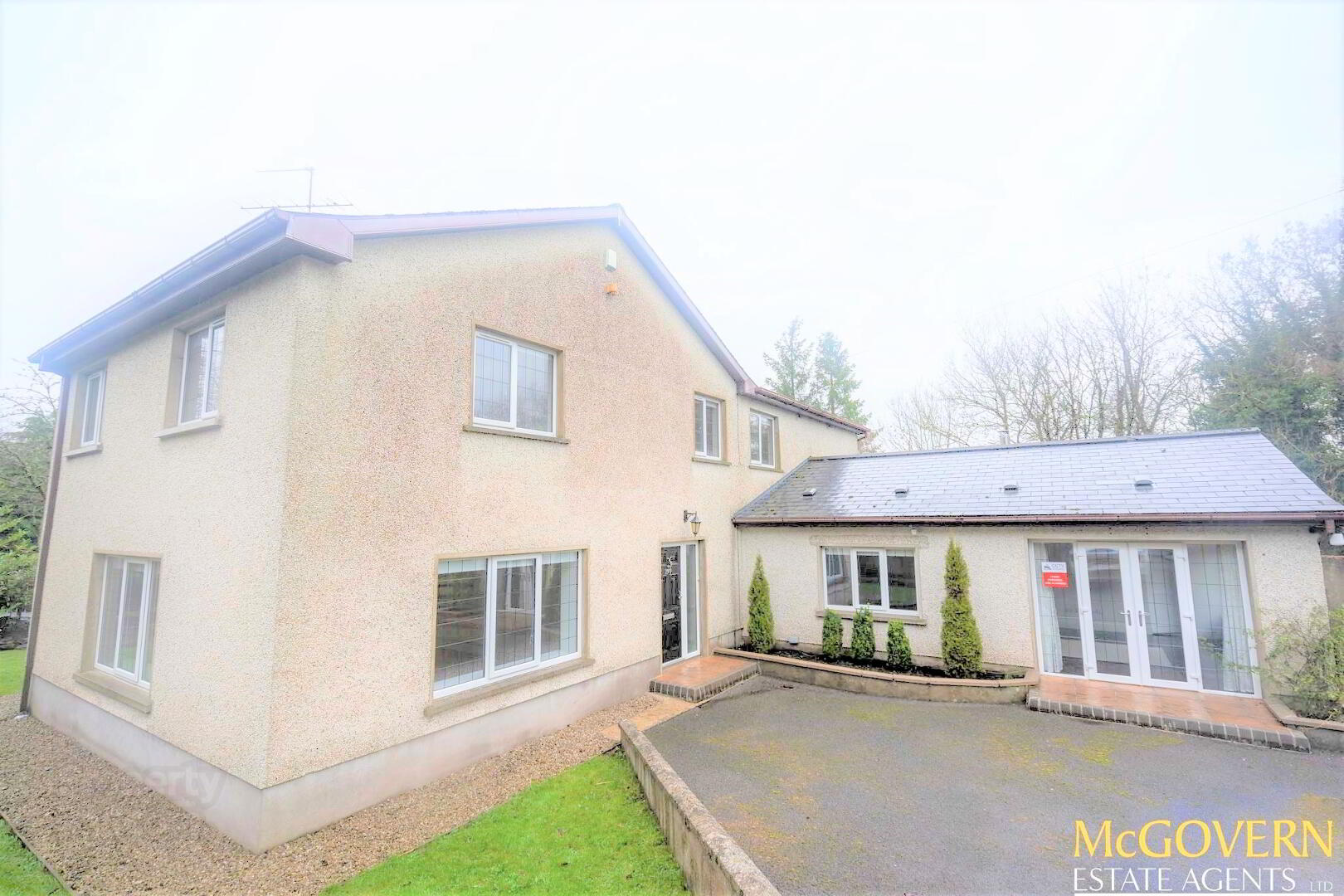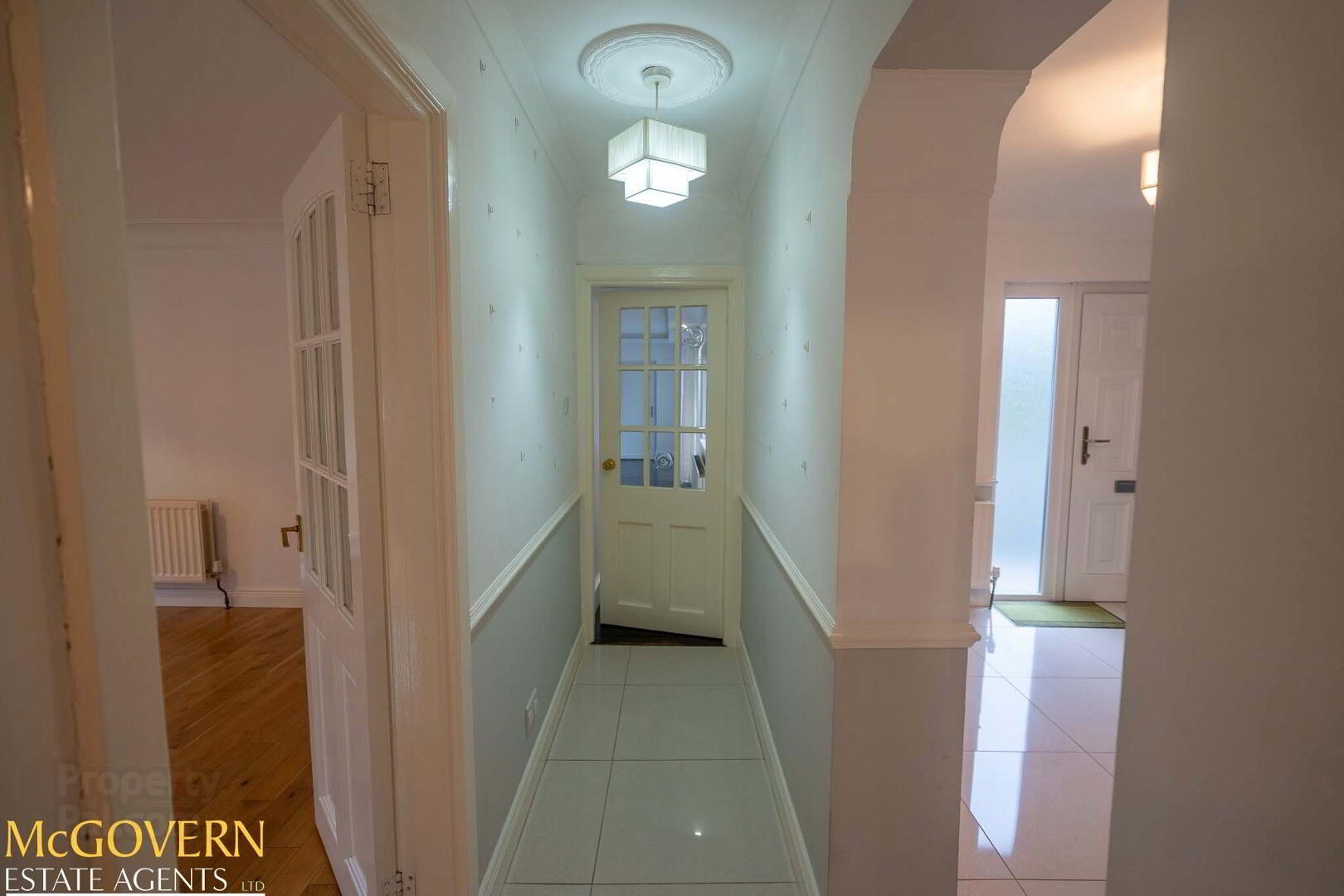


199 Junction Road,
Enniskillen, BT94 1HB
5 Bed Detached House
Guide Price £345,000
5 Bedrooms
2 Bathrooms
3 Receptions
Property Overview
Status
For Sale
Style
Detached House
Bedrooms
5
Bathrooms
2
Receptions
3
Property Features
Tenure
Not Provided
Broadband
*³
Property Financials
Guide Price
£345,000
Stamp Duty
Rates
£1,945.65 pa*¹
Typical Mortgage

For sale by McGovern Estate Agents via the iamsold Bidding Platform
Please note this property will be offered by online auction (unless sold prior). For auction date and time please visit iamsoldni.com. Vendors may decide to accept pre-auction bids so please register your interest with us to avoid disappointment.
We are proud to bring to the market this well-appointed, no expense spared, circa 3,800 sq ft, 5-bedroom House on circa 0.5 acres of Land within the Irvinestown Town Boundary.
Turn Key - No Chain - Move in Immediately
An Excellent Opportunity to Work From Home or run a Business From Home in the Huge Annexe, which is currently incorporated into the main building but can easily be separated off with 2 Private Entrances.
This is an ideal opening to establish a self-contained, self-catering holiday rental or guest accommodation.
The property has been updated with New uPVC Windows, Re-wired, Re-plumbed and Fully Insulated with zero refurbishment required. It is in a tasteful and excellent decorative order with Hi-Spec Finishes, Corniced Ceilings, Quirky Layout and Attention to Detail.
This Property is in an excellent location, approximately 2 miles to Irvinestown, 9 Miles to Enniskillen and 8 miles to the South West Acute Hospital.
It is approximately a 5 minute walk into the centre of Irvinestown, with a Bus Stop (for Enniskillen schools) opposite the property.
FEATURES:
3 Reception Rooms
2 Kitchens
5 Bedrooms
Studio
High Ceilings Throughout
Mature Gardens over 3 Levels
Paved Patio Area
Off-Street Parking
PVC Double Glazed Windows
Oil Fired Central Heating
Security Alarm System with Sensors
Loft Insulation & Cavity Wall Insulation
EXTERIOR:
Tarmac Parking Area to Front
Large Rear Garden split over 3 Levels Sitting on a River
Paved Patio Area
2 Large Wooden Sheds
Tenure: Freehold
Annual Rate: £1,762.53
TO VIEW OR MAKE A BID Contact McGovern Estate Agents or iamsold NI, www.iamsoldni.com
Starting Bid and Reserve Price
*Please note this property is subject to an undisclosed reserve price which is generally no more than 10% in excess of the starting bid, both the starting bid and reserve price can be subject to change. Terms and conditions apply to the Unconditional Method of Auction, which is powered by IAM Sold.
Auctioneer's Comments
This property is for sale under Traditional Auction terms. Should you view, offer or bid on the property, your information will be shared with the Auctioneer, iamsold.
With this auction method, the buyer and seller must Exchange immediately, and Complete 28 days thereafter.
The buyer is required to make payment of a non-refundable Contract Deposit of 10% to a minimum of £6,000.00.
The buyer is also required to make a payment of a non-refundable, Buyer Administration Fee of 1.80% of the purchase price including VAT, subject to a minimum of £2,400.00 including VAT, for conducting the auction.
Buyers will be required to go through an identification verification process with iamsold and provide proof of how the purchase would be funded.
Terms and conditions apply to the traditional auction method and you are required to check the Buyer Information Pack for any special terms and conditions associated with this lot.
The property is subject to an undisclosed Reserve Price with both the Reserve Price and Starting Bid being subject to change.
Referral Arrangements
The Partner Agent and Auctioneer may recommend the services of third parties to you. Whilst these services are recommended as it is believed they will be of benefit; you are under no obligation to use any of these services and you should always consider your options before services are accepted.
Where services are accepted the Auctioneer or Partner Agent may receive payment for the recommendation and you will be informed of any referral arrangement and payment prior to any services being taken by you.
Energy Performance Certificate (EPCs)
Energy Performance Certificates (EPCs) give information on how to make your home more energy efficient and reduce your energy costs. All homes bought, sold or rented require an EPC. EPCs carry ratings that compare the current energy efficiency and estimated costs of energy use with potential figures that your home could achieve. Potential figures are calculated by estimating what the energy efficiency and energy costs could be if energy saving measures were put in place. The rating measures the energy efficiency of your home using a grade from ‘A’ to ‘G’. An ‘A’ rating is the most efficient, while ‘G’ is the least efficient. The average efficiency grade to date is ‘D’. All homes are measured using the same calculations, so you can compare the energy efficiency of different properties.
Ground Floor
Entrance Hall:
3.4m x 2.9m
Tiled Flooring
Hallway:
4.5m x 0.9m
Tiled Flooring
Family Room:
6.7m x 4.5m
Carpet Flooring, TV Point, Telephone Point, Fireplace replaced with new internals and left ready for Stove/Open Fire/Insert Fire
Studio:
7.7m x 7.0m
Solid Wood Flooring, Open Plan Arrangement, Double Doors leading to front of House, LED Lighting and Down Lighting
Lounge:
6.0m x 3.7m
Solid Oak Flooring, TV Point, Fireplace has new Internals and left ready for Stove/Open Fire/Insert Fire
Kitchen/Dining Room:
5.8m x 3.8m
Tiled Flooring, Part-tiled Walls, Rayburn Cooker with Irvinestown Brick Surround, Electric Hob & Oven, Tiled Splashback, Modern bespoke Fitted High & Low-Level Units, Stainless Steel Sink Unit, Integrated Dishwasher
Utility Room:
3.6m x 2.8m
Tiled Flooring, Part-Tiled Walls, Stainless Steel Sink Unit, Fitted Units with Storage
Guest WC:
2.1m x 1.7m
Tiled Flooring, Wash-hand Basin with Tiled Splash-back, WC, Plumbed for Additional Shower
Store:
3.1m x 2.3m
Shelving, Plumbed for Washing Machine
First Floor
Landing:
8.0m x 0.9m + 3.9m x 2.8m
Carpet Flooring, Dado Rail
Walk-in Hot-Press:
2.1m x 1.7m
Shelving
Bedroom No.1:
5.1m x 3.8m
Carpet Flooring, TV Point, Telephone Point
Bedroom No.2:
5.1m x 3.3m
Carpet Flooring, TV Point, Telephone Point
Bedroom No.3:
4.2m x 3.3m
Carpet Flooring, Built-in Wardrobe, TV Point, Telephone Point
Bedroom No.4:
4.4m x 3.7m
Carpet Flooring, TV Point, Telephone Point
Bedroom No.5:
4.0m x 2.5m
Carpet Flooring, TV Point, Telephone Point
Family Bathroom:
2.8m x 2.1m
Marble Tiled Flooring, Part-Tiled Walls, Wash-hand Basin with Tiled Splashback, WC., Electric Shower, White Panelled Jacuzzi Bath, Built-In Storage




