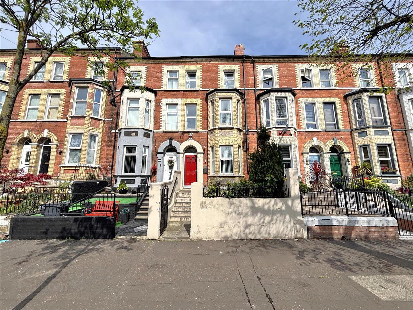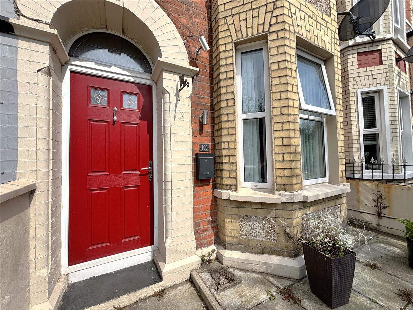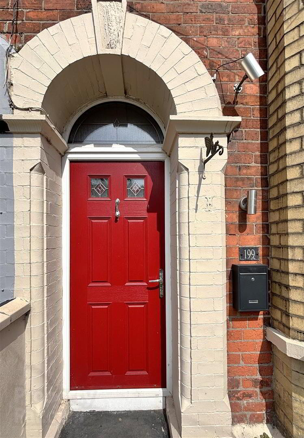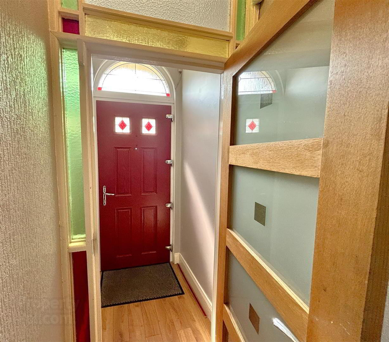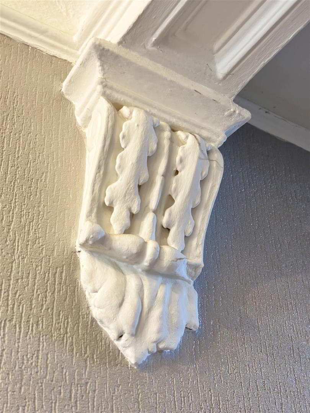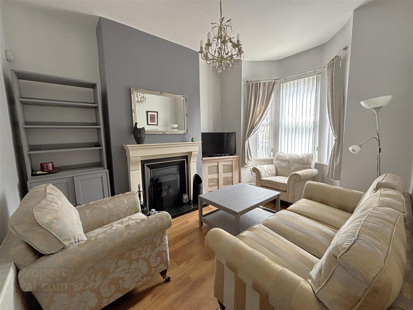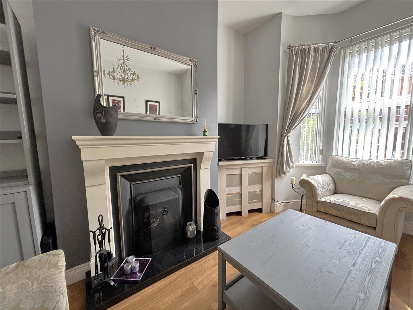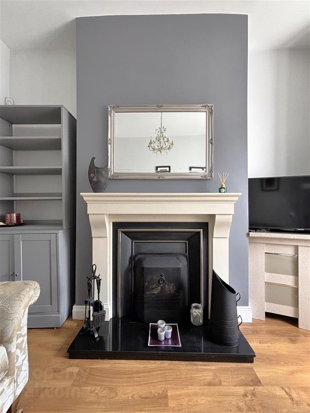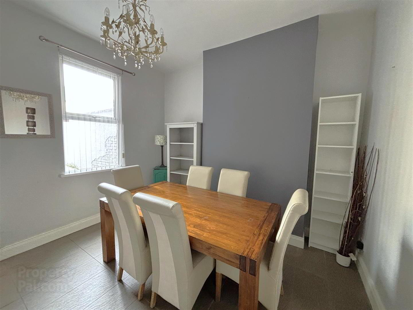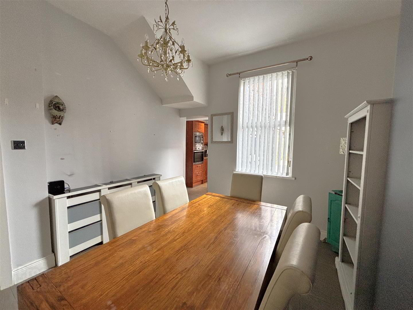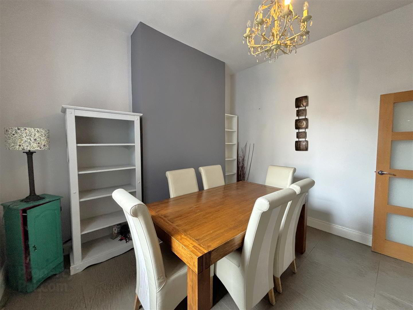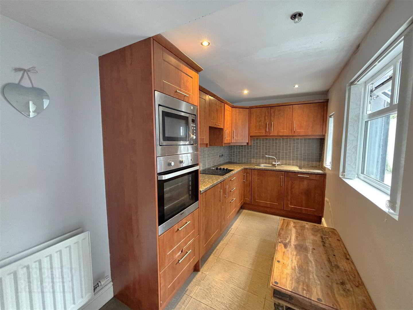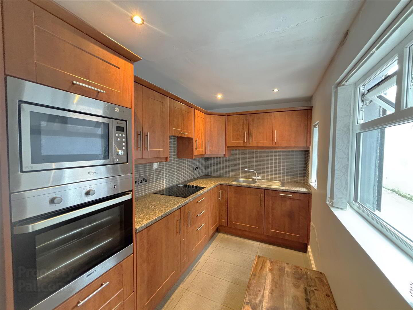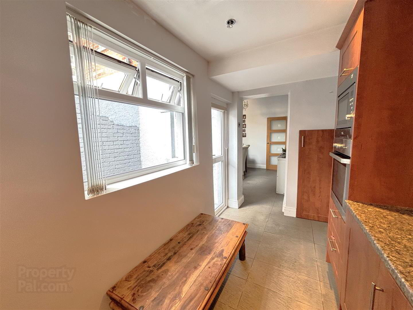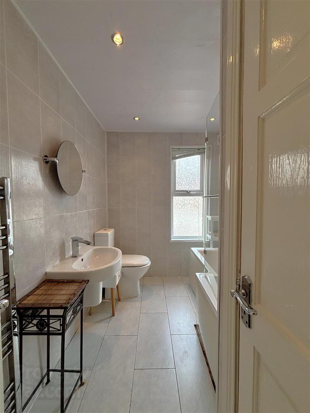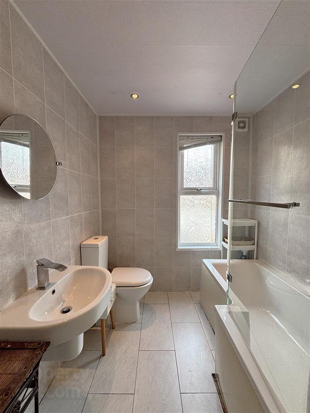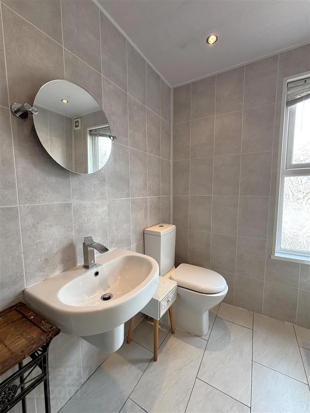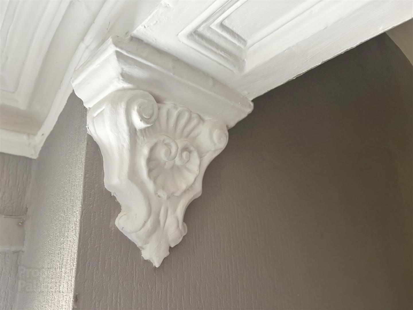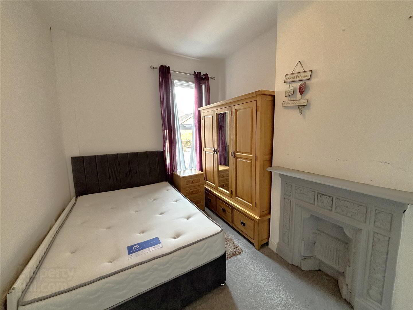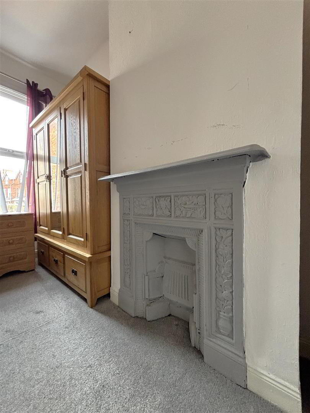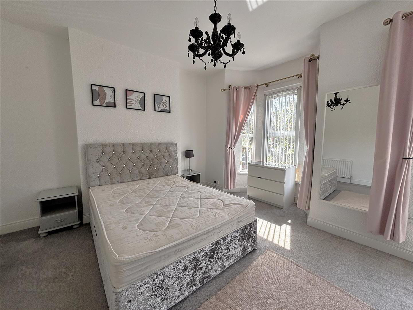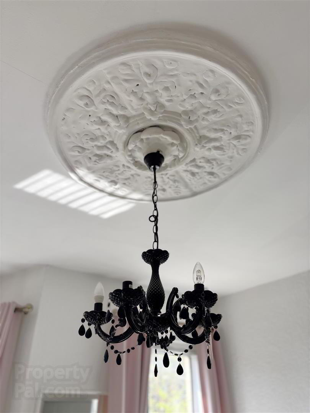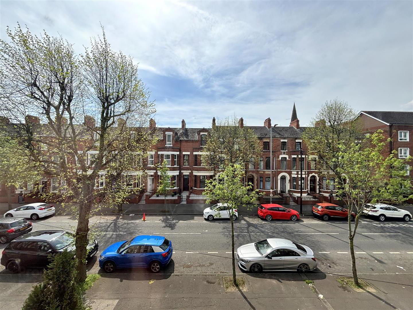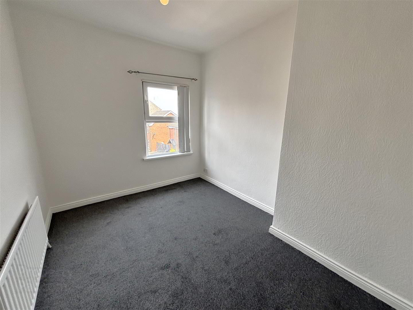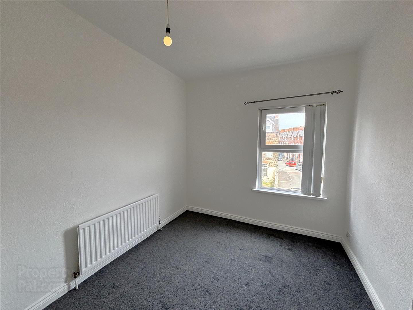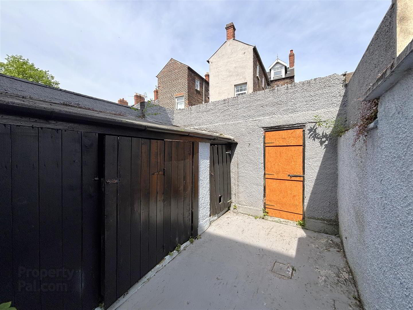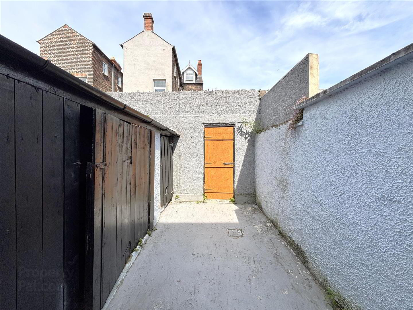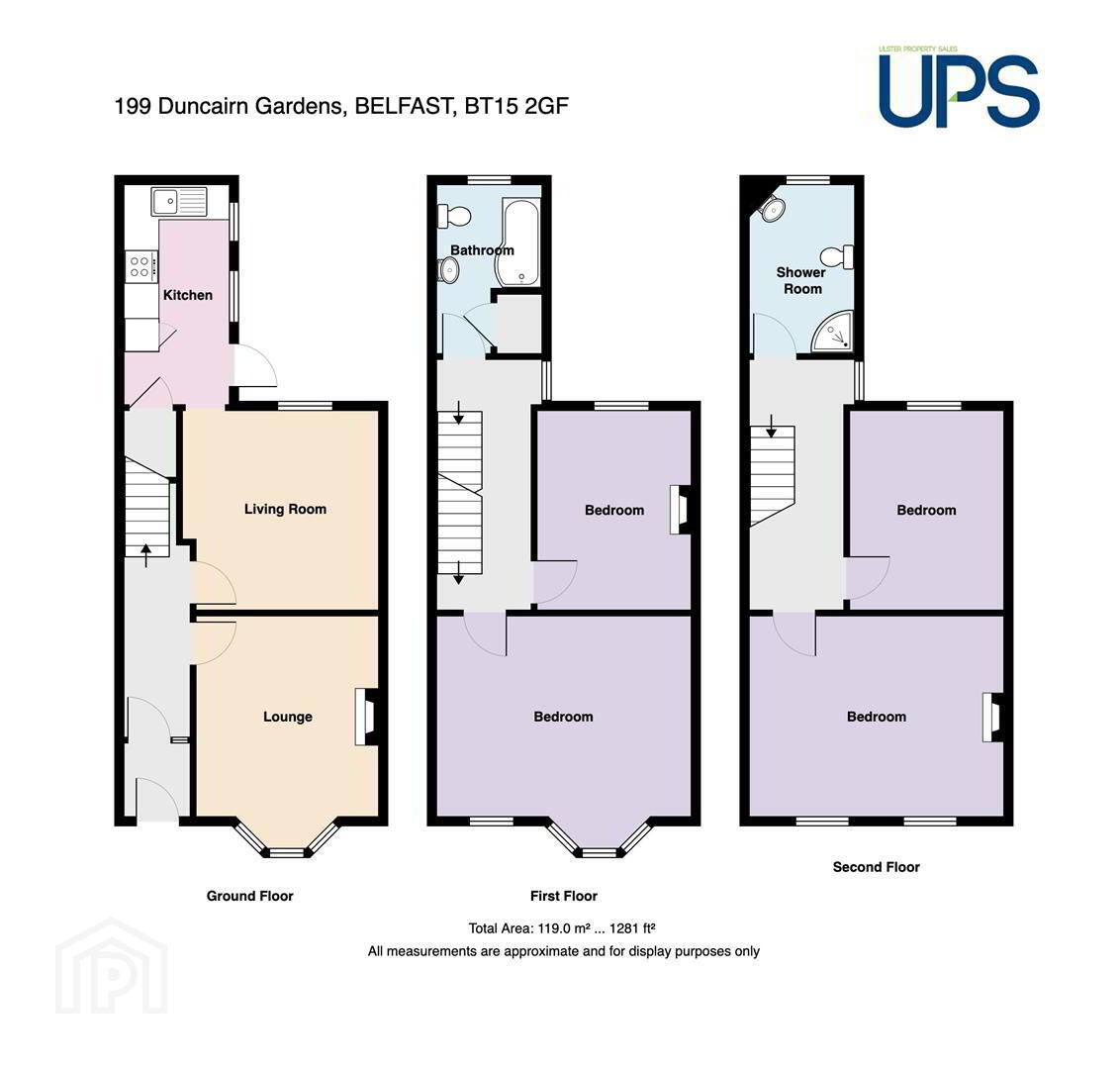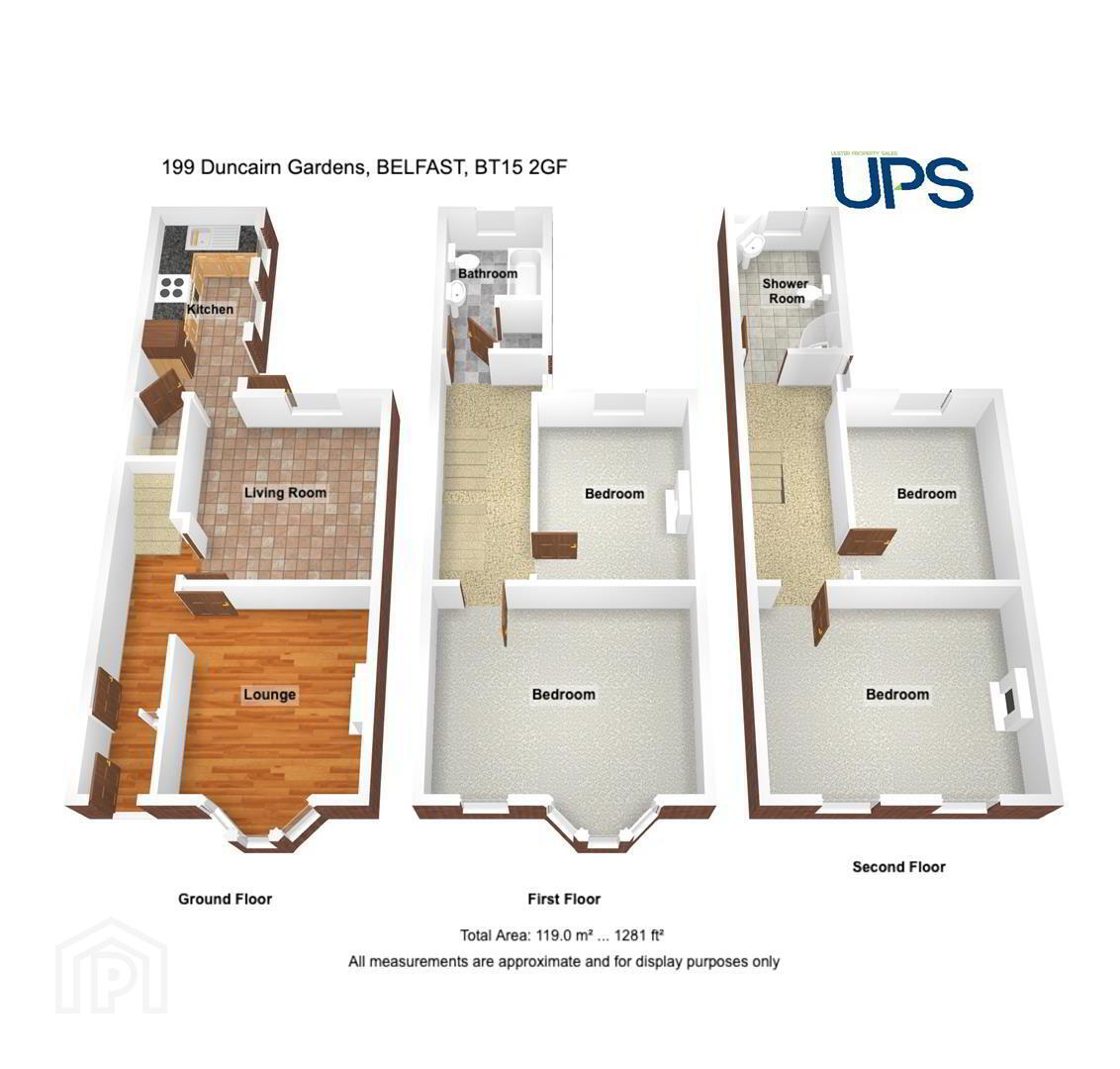199 Duncairn Gardens,
Belfast, BT15 2GF
4 Bed Mid-terrace House
Sale agreed
4 Bedrooms
2 Bathrooms
2 Receptions
Property Overview
Status
Sale Agreed
Style
Mid-terrace House
Bedrooms
4
Bathrooms
2
Receptions
2
Property Features
Tenure
Leasehold
Energy Rating
Heating
Gas
Broadband Speed
*³
Property Financials
Price
Last listed at Offers Over £189,950
Rates
£839.39 pa*¹
Property Engagement
Views Last 7 Days
44
Views Last 30 Days
288
Views All Time
5,206
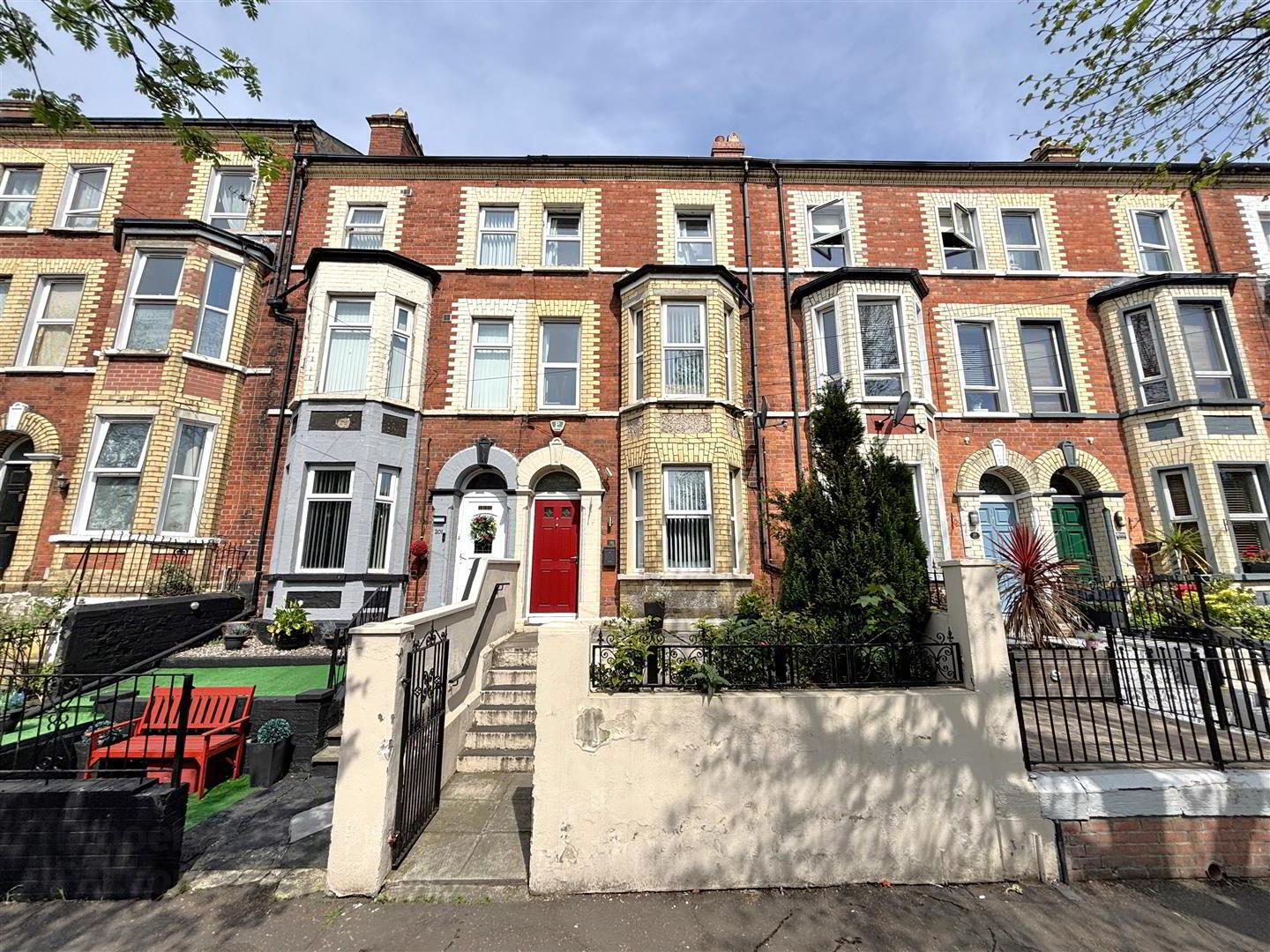
Additional Information
- Stunning Refurbished Period Town Terrace
- 4 Bedrooms 2 Receptions
- Luxury Integrated Fitted Kitchen
- Deluxe White Bathroom Suite
- Second Floor Shower Room
- Gas Central Heating
- Upvc Double Glazed Windows
- Low Maintenance "City" Garden
- Utilty Storage
- Approx 1 Mile To New University
Holding a prime position within this most popular and sought location moments from the many amenities of the Antrim Road and minutes from the new University and City Centre beyond this superb spacious refurbished period town terrace will have immediate appeal. The impressive interior comprises 4 bedrooms, lounge into bay with feature stone fireplace, living room, luxury integrated fitted kitchen with built in oven and hob, integrated fridge freezer, dish washer, microwave and twin contemporary white bathroom suite to first floor and modern shower room to second floor. The dwelling further offers gas central heating, uPvc double glazed windows, extensive use of quality ceramic and wood laminate floor coverings and has benefited from a programme of works in past years. To the rear is a private low maintenance "City" garden with excellent storage /utility. This impressive period home offers extensive "ready to move into" accommodation all approx 1 mile from the new University and City Centre beyond - Early Viewing is strongly recommended.
- Enclosed Entrance Porch
- Composite double glazed entrance door, wood laminate floor, leaded window.
- Entrance Hall
- Glazed vestibule door, wood laminate floor, double panelled radiator.
- Lounge 4.49 x 3.88 into bay (14'8" x 12'8" into bay)
- Feature stone fireplace with granite hearth, wood laminate floor, double panelled radiator.
- Living Room 3.43 x 3.70 (11'3" x 12'1")
- Ceramic tiled floor.
- Kitchen 3.63 x 2.41 (11'10" x 7'10")
- Single drainer style sink unit, extensive range of high and low level units, formica worktops, built-in oven and ceramic hob, integrated fridge freezer, microwave, dishwasher, partly tiled walls, ceramic tiled floor, understairs storage, hardwood glazed rear door.
- First Floor
- Landing.
- Bathroom
- Modern white suite comprising panelled bath, shower screen, thermostatically controlled shower, vanity unit, low flush wc, tiled walls, ceramic tiled floor, built in storage, concealed gas boiler, recessed lighting, feature radiator.
- Bedroom 3.62 x 2.53 (11'10" x 8'3")
- Faux fireplacxe, panelled radiator.
- Bedroom 4.64 x 4.82 into bay (15'2" x 15'9" into bay)
- Panelled radiator.
- Second Floor
- Landing.
- Shower Room
- Fully tiled contemporary white suite comprising shower cubicle, thermostatically controlled drench style shower, vanity unit, low flush wc, tiled walls, ceramic tiled floor, access to roofspace, feature radiator.
- Bedroom 3.68 x 2.67 (12'0" x 8'9" )
- Panelled radiator.
- Bedroom 4.53 x 3.90 (14'10" x 12'9" )
- Feature marble fireplace, panelled radiator.
- Storage/Utility 2.49 x 2.55 (8'2" x 8'4")
- Plumbed for washer/dryer.
- Outside
- Elevated forecourt in pavers. Enclosed rear,outside tap, access to alleyway.


