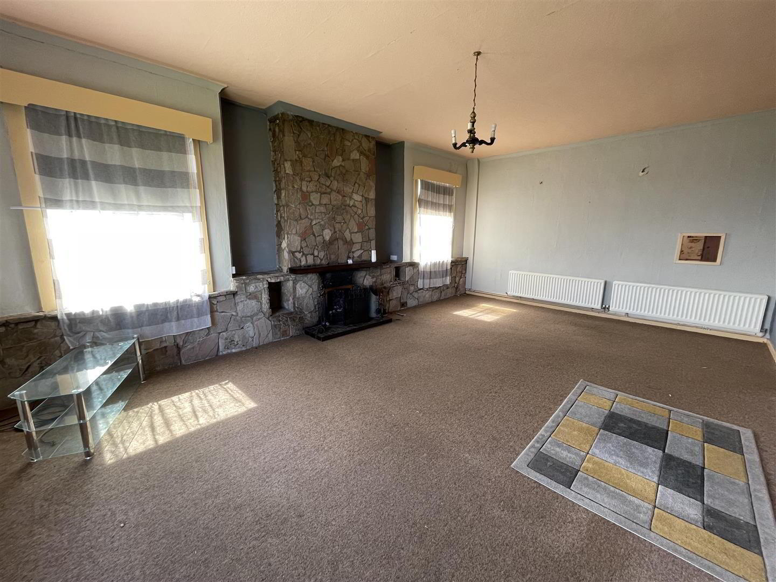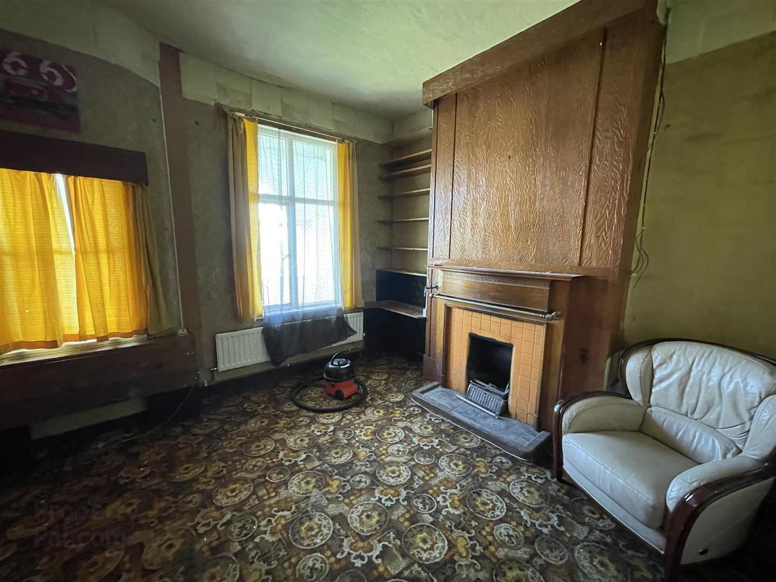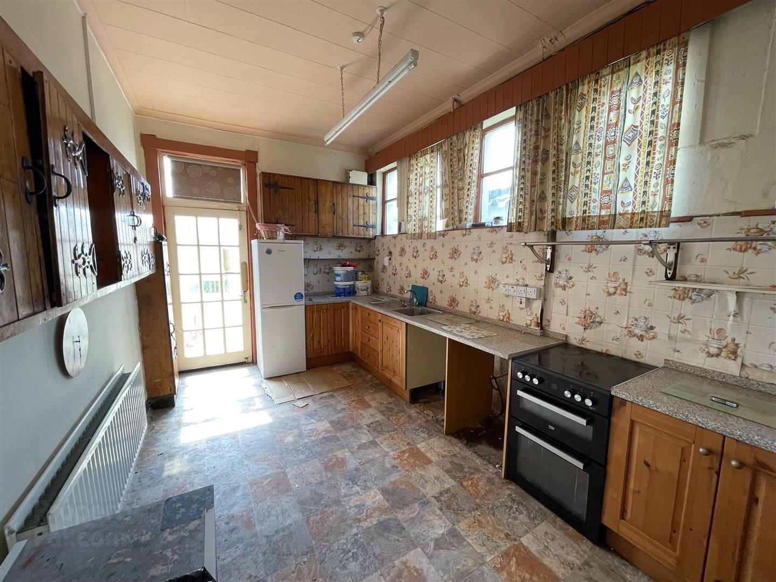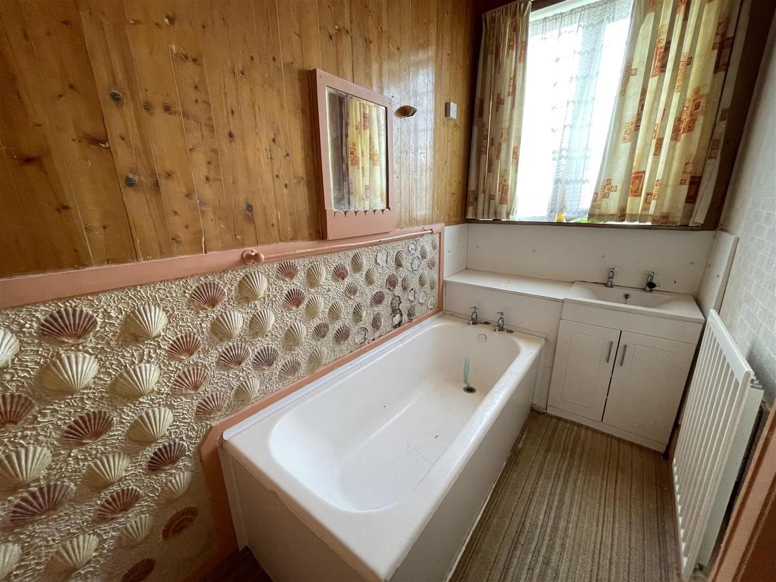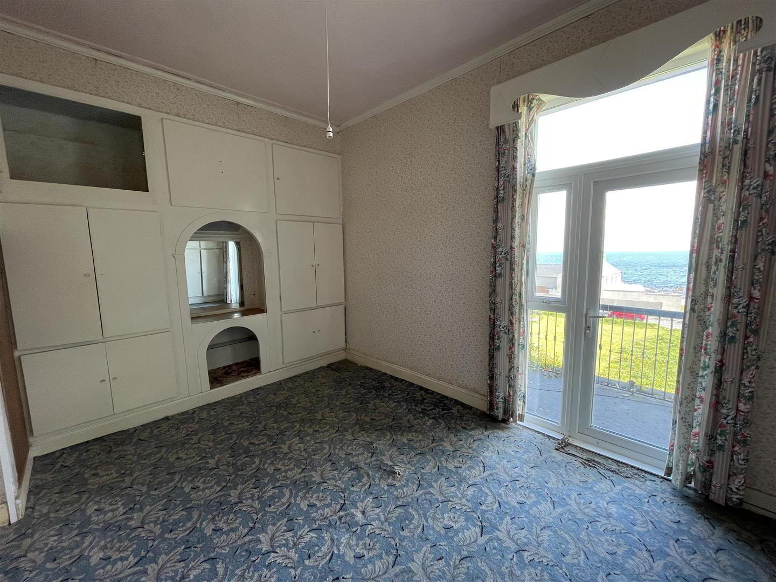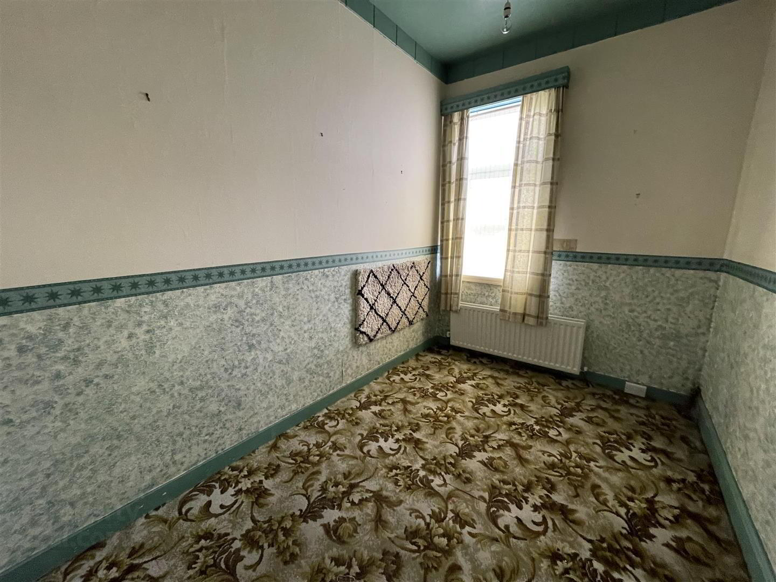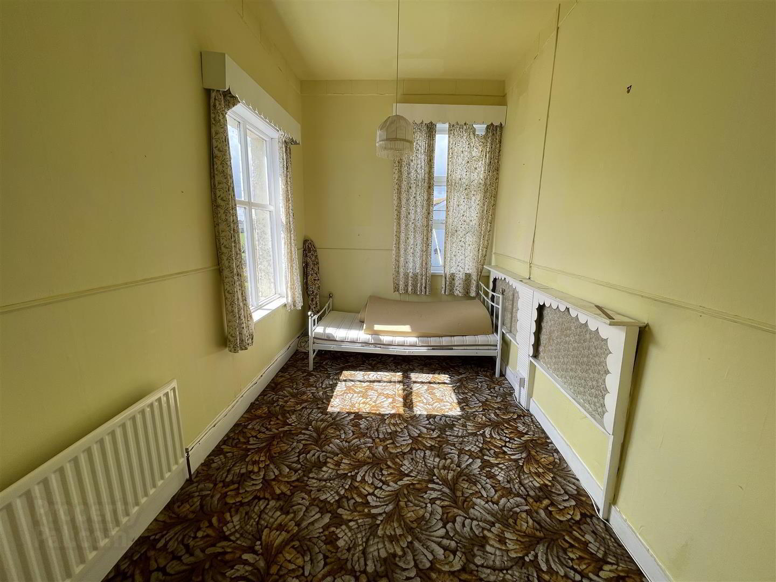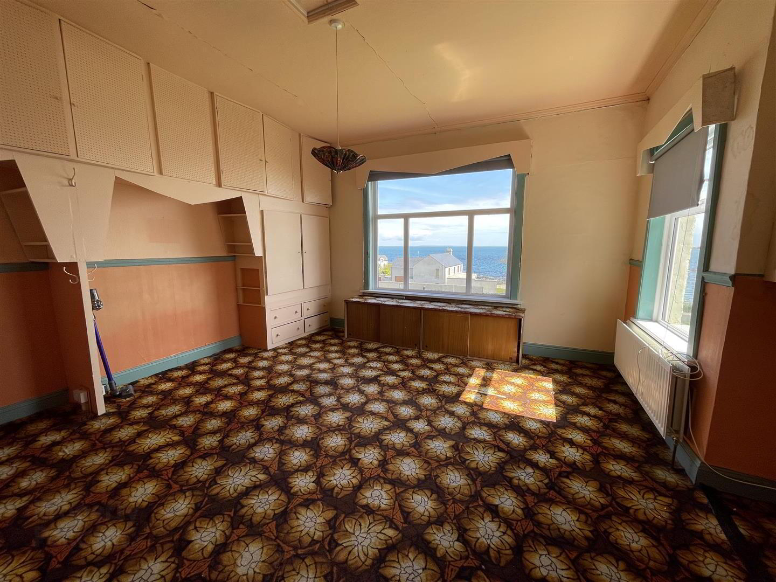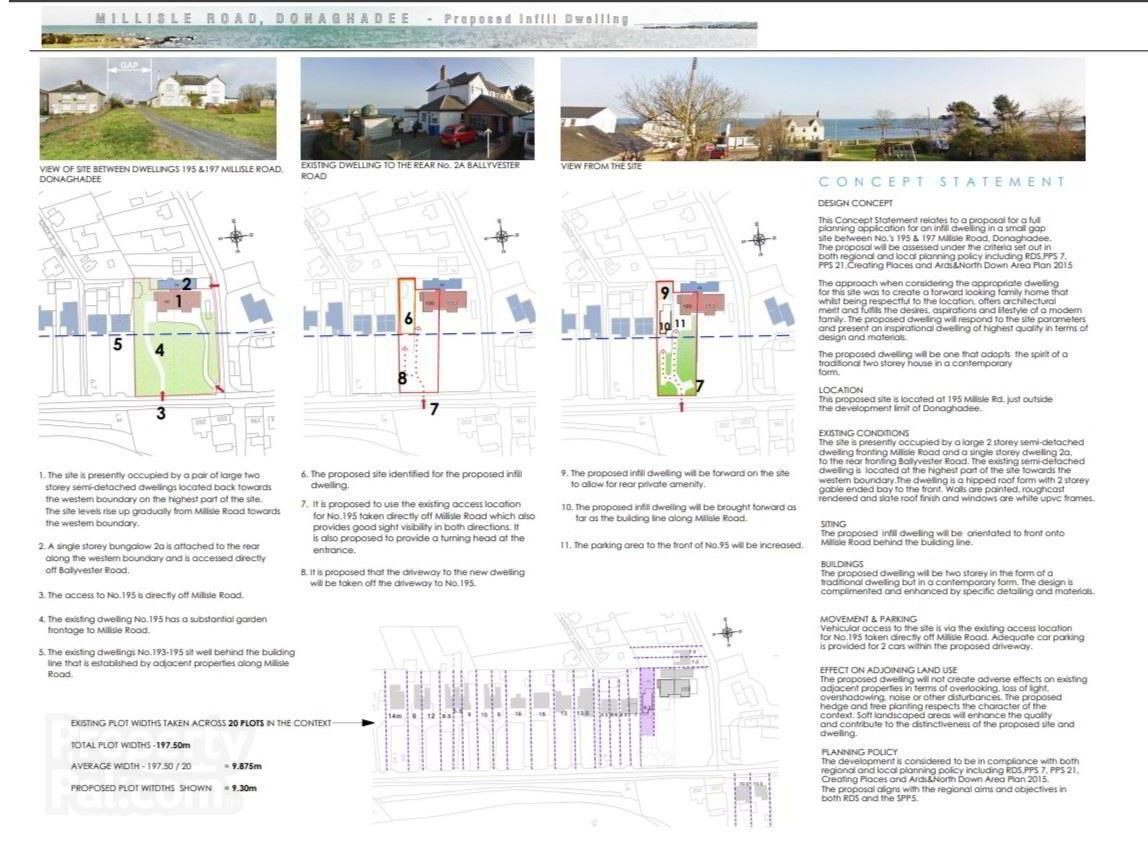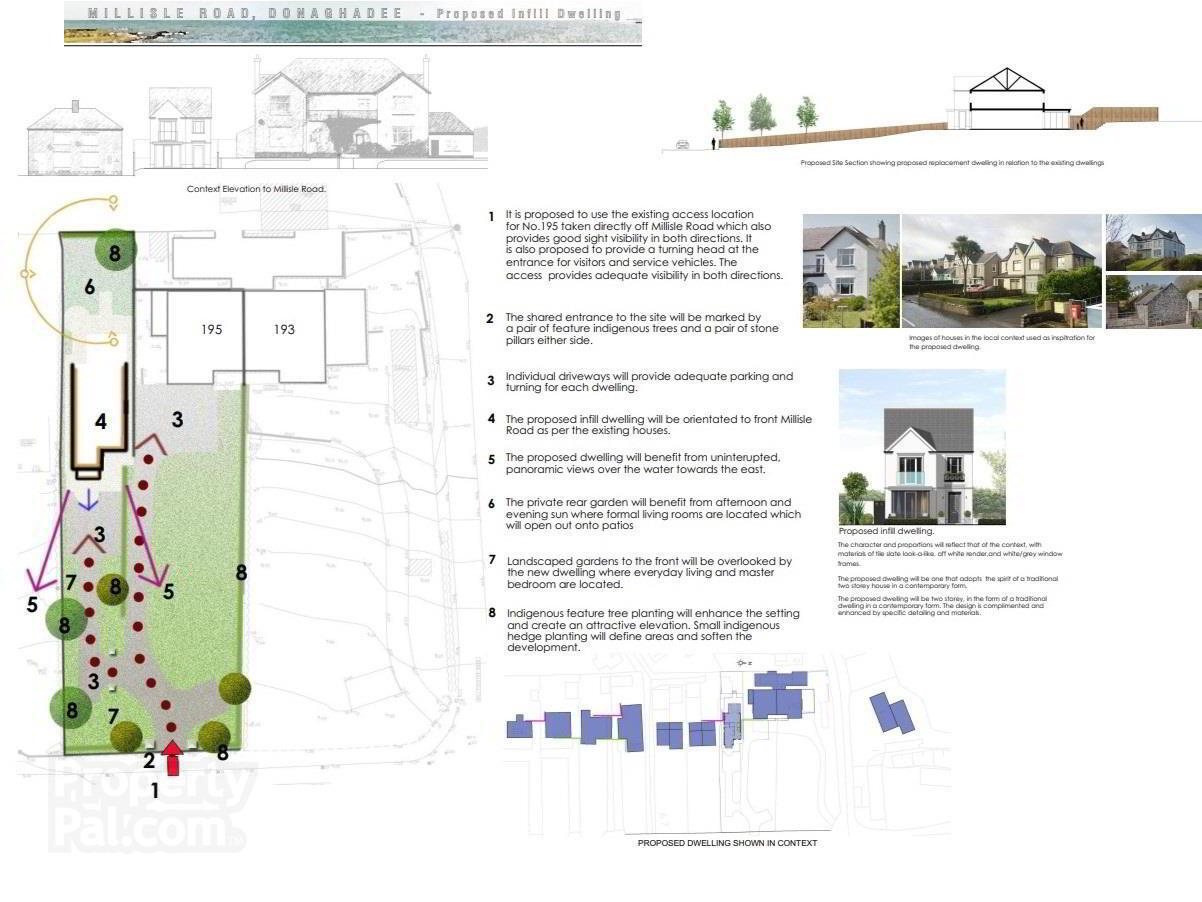195 Millisle Road,
Donaghadee, BT21 0LN
4 Bed Semi-detached House
Sale agreed
4 Bedrooms
3 Bathrooms
2 Receptions
Property Overview
Status
Sale Agreed
Style
Semi-detached House
Bedrooms
4
Bathrooms
3
Receptions
2
Property Features
Tenure
Freehold
Energy Rating
Broadband
*³
Property Financials
Price
Last listed at Offers Around £300,000
Rates
£1,669.15 pa*¹
Property Engagement
Views Last 7 Days
446
Views Last 30 Days
1,996
Views All Time
9,985
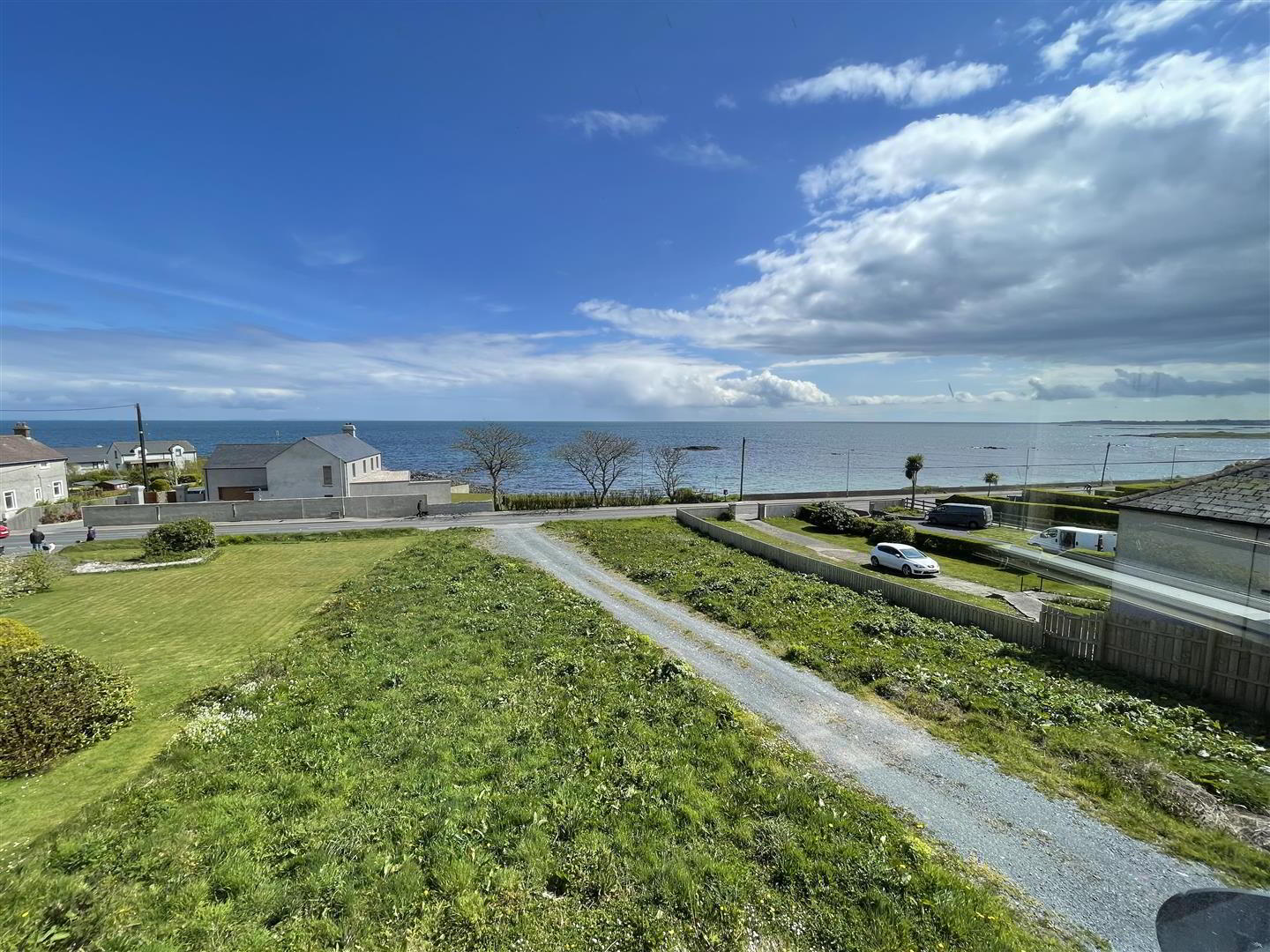
Additional Information
- Fantastic Opportunity For Renovation Or Development As Part Of A Larger Scheme
- Walking Distance To Donaghadee Town Centre And All Amenities
- Uninterrupted Sea Views And Minutes From Donaghadee Commons
- For Sale In One Or Two Lots. See Separate Listing For Adjacent Site.
- Planning Pending For Adjacent Site, As Per Images Included In Listing
The location is particularly appealing, as it is within walking distance to the vibrant town centre of Donaghadee, where you will find a variety of shops, cafes, and local amenities. Additionally, the stunning seafront and the picturesque Donaghadee Commons are just minutes away, providing a perfect backdrop for leisurely strolls and outdoor activities.
This property presents potential for renovation, allowing you to tailor the space to your personal taste and lifestyle. Whether you are looking to invest in a property to make your own or considering it as part of a redevelopment scheme, this house offers flexibility and promise.
Do not miss the chance to explore the possibilities that this semi-detached home on Millisle Road has to offer. With its prime location and spacious layout, it is an opportunity that should not be overlooked.
- Accommodation Comprises:
- Porch
- Living Room 7.63 x 5.36 (25'0" x 17'7")
- Open fireplace with tiled hearth, brick surround and wooden mantle.
- Hall
- Storage under stairs.
- Kitchen 4.97 x 2.92 (16'3" x 9'6")
- Range of high and low level units, laminate work surfaces, stainless steel with mixer tap and built in drainer, plumbed for washing machine, space for tumble dryer, space for cooker.
- Dining Room 3.77 x 3.77 (12'4" x 12'4")
- Open fireplace with tiled hearth, tiled surround and wooden mantle.
- Conservatory
- First Floor
- Landing
- WC
- Low flush wc.
- Bathroom
- Panelled bath with mixer tap, vanity unit with mixer tap and storage, hot press with storage.
- Bedroom 1 5.25 x 4.95 (17'2" x 16'2")
- Double room with sea views.
- Bedroom 2 4.56 x 3.78 (14'11" x 12'4")
- Double room, built in storage, Juliette balcony.
- Bedroom 3 3.72 x 2.45 (12'2" x 8'0")
- Bedroom 4 5.37 x 2.41 (17'7" x 7'10")
- Built in storage.
- Outside
- Front: area in lawn, mature hedging, sea views.
Rear: area in lawn. - As part of our legal obligations under The Money Laundering, Terrorist Financing and Transfer of Funds (Information on the Payer) Regulations 2017, we are required to verify the identity of both the vendor and purchaser in every property transaction.
To meet these requirements, all estate agents must carry out Customer Due Diligence checks on every party involved in the sale or purchase of a property in the UK.
We outsource these checks to a trusted third-party provider. A charge of £20 + VAT per person will apply to cover this service.
You can find more information about the legislation at www.legislation.gov.uk



