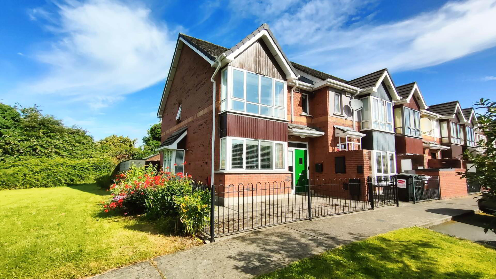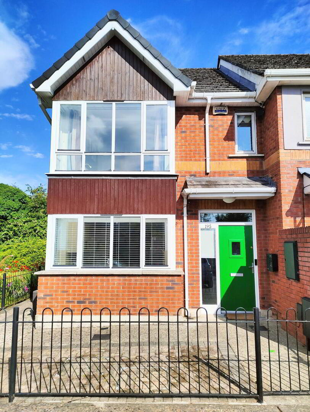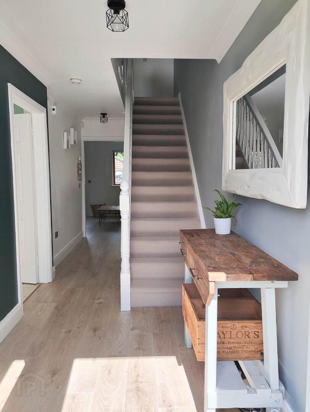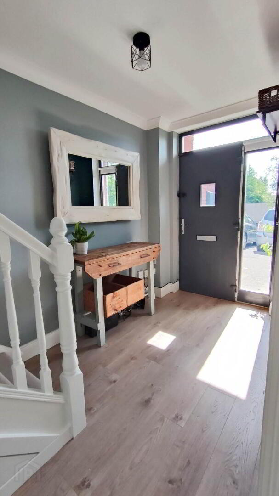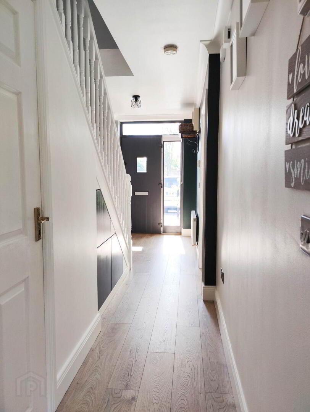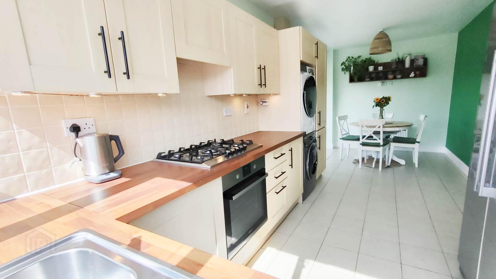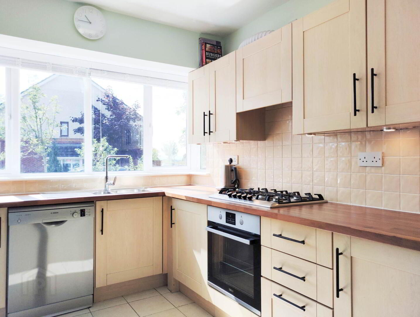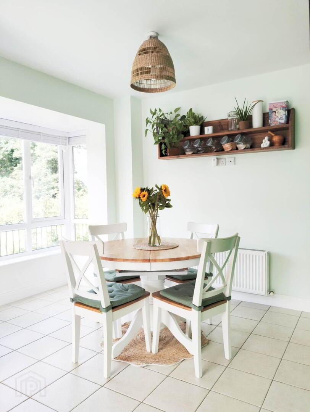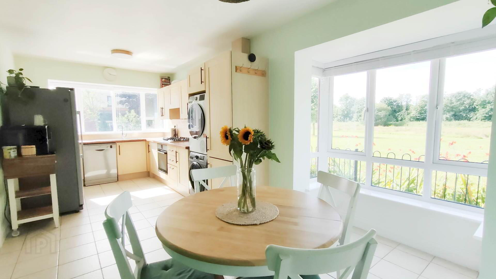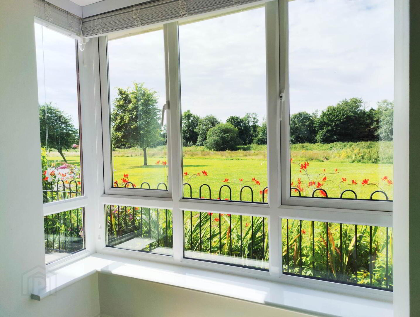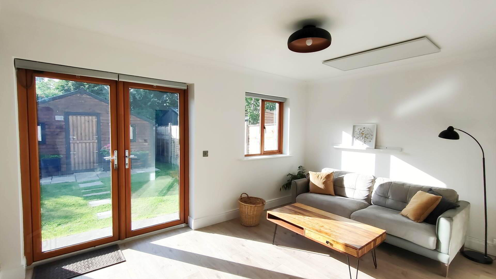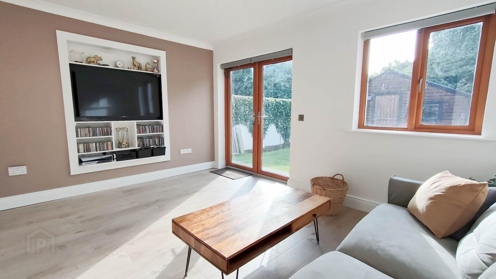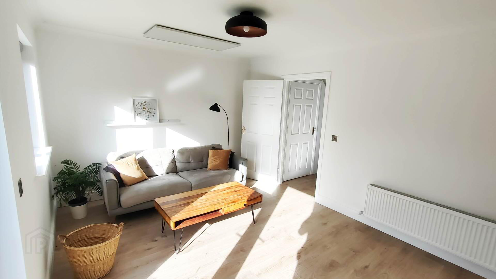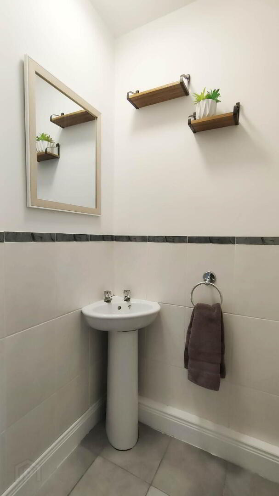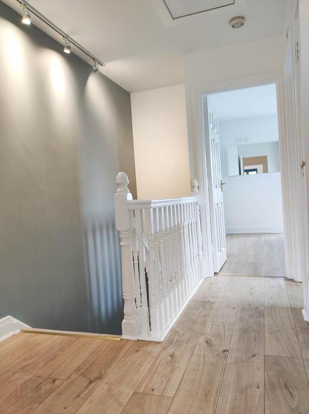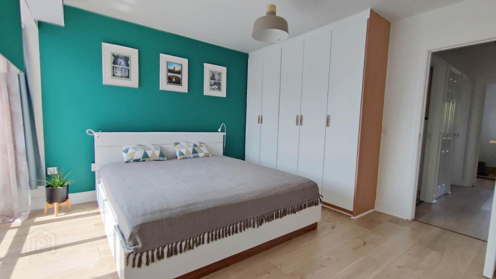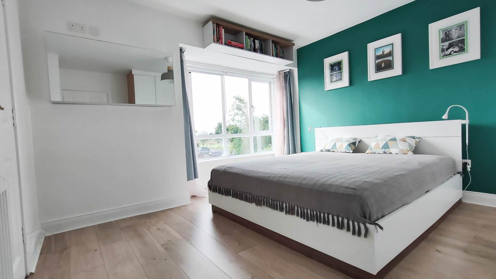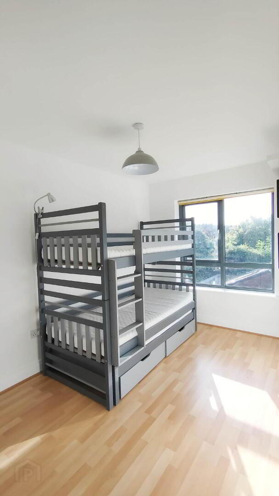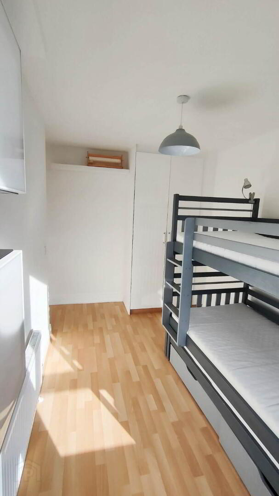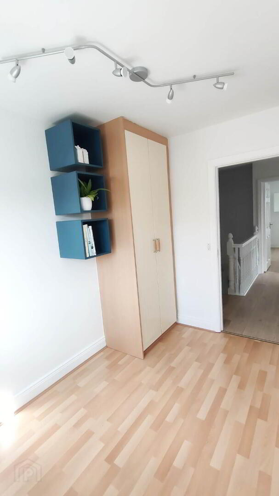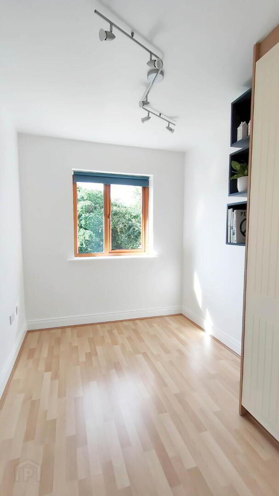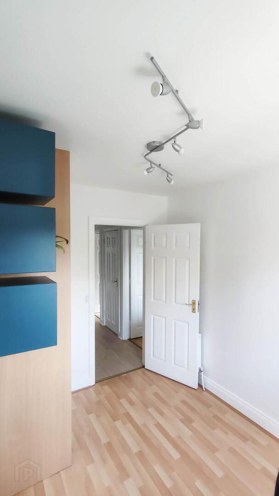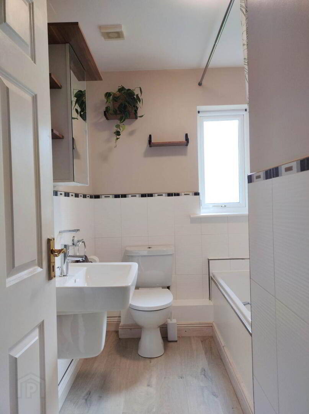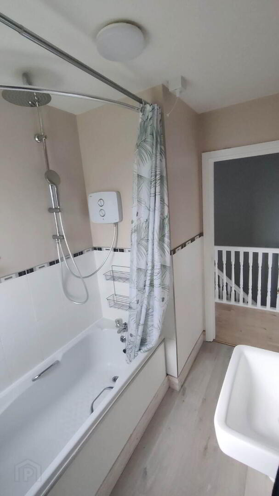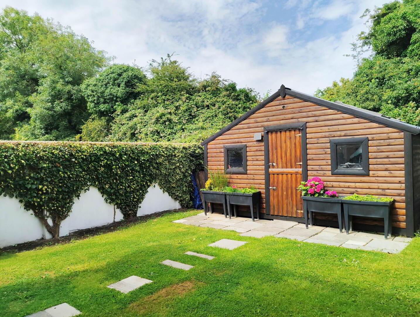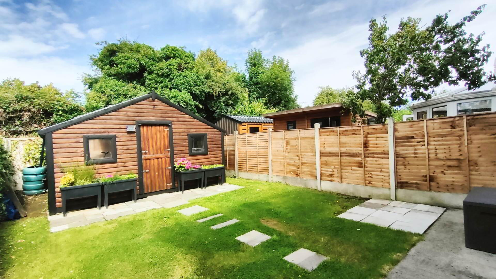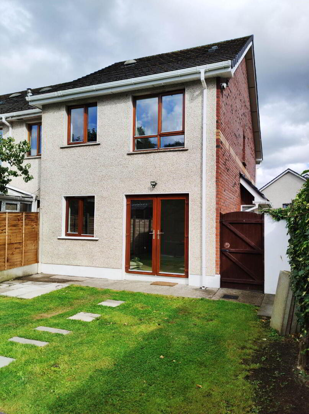195 Chambers Park,
Kilcock, W23E766
3 Bed End-terrace House
Price €395,000
3 Bedrooms
3 Bathrooms
1 Reception
Property Overview
Status
For Sale
Style
End-terrace House
Bedrooms
3
Bathrooms
3
Receptions
1
Property Features
Tenure
Freehold
Energy Rating

Heating
Gas
Property Financials
Price
€395,000
Stamp Duty
€3,950*²
Property Engagement
Views All Time
52
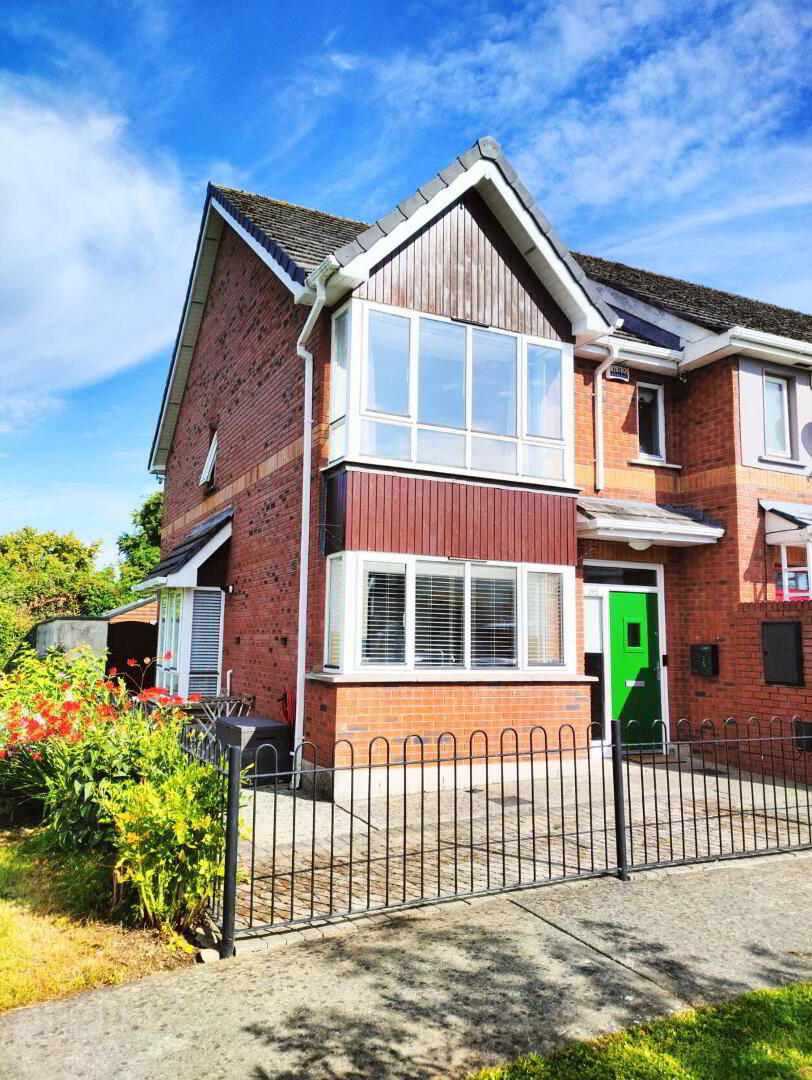
Additional Information
- Master Bedroom with Ensuite Bathroom
- Off Street Parking
- Tastefully Presented Throughout
- Double Glazed Windows
- Close to public transport including Kilcock Train Station
- Kitchen/Breakfast Room
- Quiet Location
- Gas central heating
195 Chambers Park is nicely positioned in a quiet cul de sac and not directly overlooked. The property is situated beside a large open green space which offers a lovely vista from kitchen diner which comes with a feature bay window.
The property is close to wonderful town amenities, including the Royal Canal and Greenway. Local transport links include the nearby Kilcock train station and regular bus service operated by Bus Eireann. Access to Dublin City and surrounding areas including Dublin Airport is within easy reach via nearby M4 motorway linking up to M50 motorway.
Kilcock offers a great selection schools, and Maynooth University Town is only a short drive away. The town has some wonderful sports clubs including nearby Kilcock GAA, Athletics Running Club, Kilcock Celtic and the North Kildare Rugby Club.
Chambers Park is only a short walk to the centre of Kilcock with a great variety of cafes, restaurants and shopping right on your doorstep.
The accommodation in brief consists of the following:
Entrance Hall: 5m x 1.55m - With oak laminate wood floor, feature understairs integrated storage drawers, alarm panel
Kitchen / Dining Room: 6m x 2.76m - Fully fitted kitchen, complete with some high end appliances included in sale, namely Bosch 5 ring gas hob, Zanussi electric oven, Bosch dishwasher, the kitchen is nicely equipped and has a tiled floor and splashback, this room also features a bay window with views of the side garden and open green space adjacent
Living Room: 4.42m x 3.38m - Situated to the rear of the house, the room comes with oak laminate flooring, feature ceiling mounted infa red smart panel heater, built in media space with storage and space for flat screen TV.
Guest WC: 1.73m x 0.92m - With WC, WHB and tiled splashback
Upstairs
Landing with shelved hot press, Stira attic ladder provides access to large attic space, feature track lighting and light tunnel offering extra natural light
Bedroom 1: 4m x 3.63m - Master Bedroom, comes complete with wood floor, and a feature wall with built in wardrobes
Ensuite: 2.6m x 0.77m - Comes with shower, WHB and WC, Tiled floor and splashback
Bedroom 2: 3.5m x 2.51m Comes with wood floor, built in wardrobes integrated shelving
Bedroom 3: 2.83m x 2.21m Come with wood floor, built in storage/shelving
Bathroom: 2.26m x 1.8m Comes fully tiled, full white suite fitted, with T90sr instant silent shower and wall mounted bathroom cabinet with integrated mirror
Outside has off street parking with patio garden and side garden with side entrance. The rear garden is nicely landscaped and is SW facing, and not overlooked, and features a log style garden studio which is fully insulated and comes complete with four Velux windows offering plenty of natural light. The studio offers a variety of uses, including home office or study.
Features and additional details:
Property built circa 2003
Internal area circa 87 sq.m ( 937sq.ft)
Spacious 3 bed / 3 bath property with scope to extend further
Spacious attic offers plenty of extra space with option to convert
Gas central heating
Potterton Gas boiler upgrade
New carpets fitted on stairs and re-decoration carried out also
Wireless heating controls option with Netatmo system in use
BER C1
Wired for alarm
Smart Camera CCTV system installed
Outside water tap and sockets, and sensor lights
PVC Fascia and soffit all upgraded
Downstairs has upgraded brushed chrome sockets and light switches fitted throughout
Smart Temperature controls on radiators
Included in sale, fitted blinds, lights, carpet and kitchen appliances (option to include other household furniture and contents subject to any agreement reached)
Please contact Leinster Property Sales Team Today on 01 6284261 to avoid missing out on this wonderful property. Register via our website www.leinsterproperty.ie and place Bids via Offr Button 24/7.
Notice
Please note we have not tested any apparatus, fixtures, fittings, or services. Interested parties must undertake their own investigation into the working order of these items. All measurements are approximate and photographs provided for guidance only.

