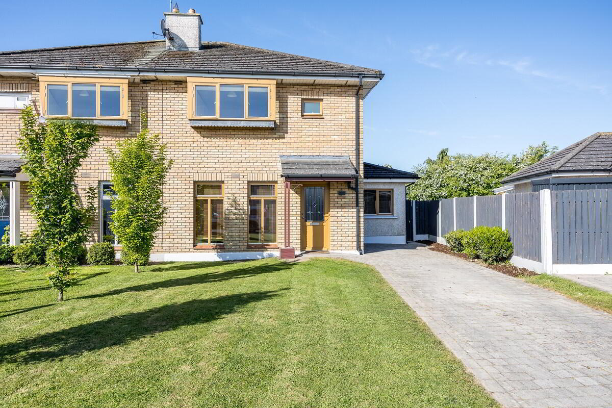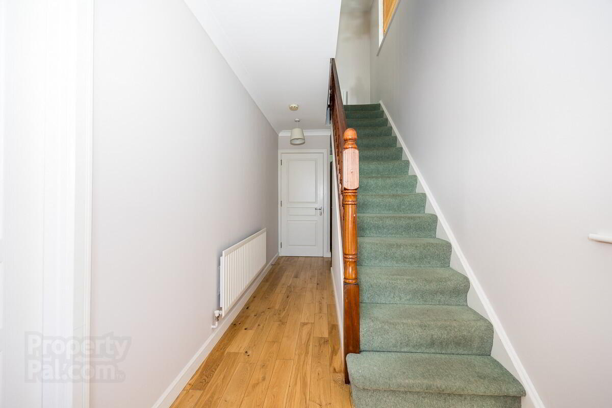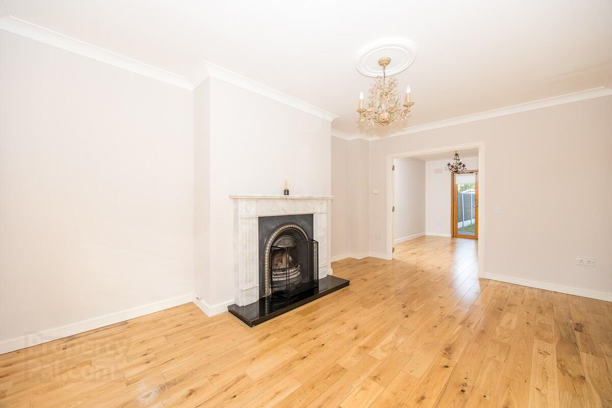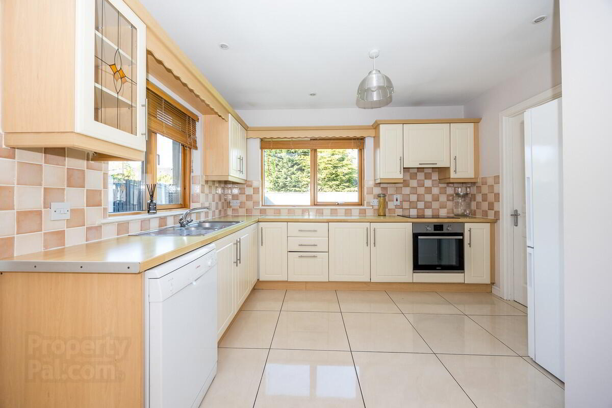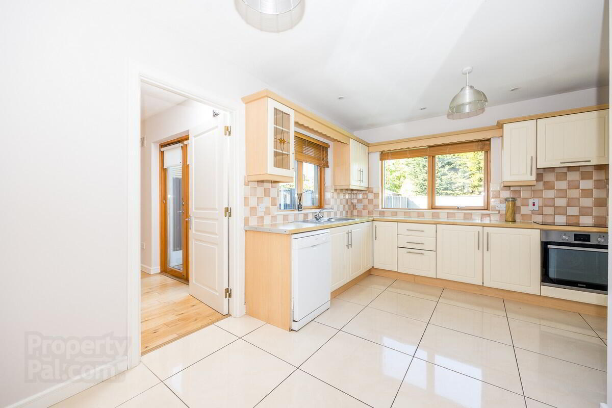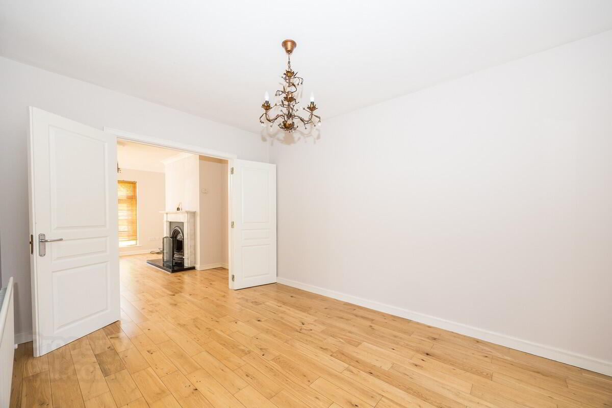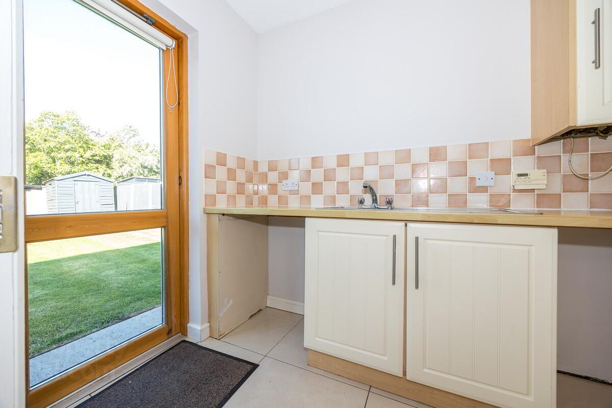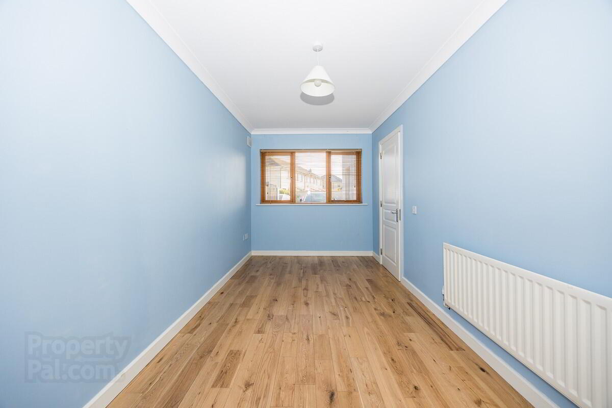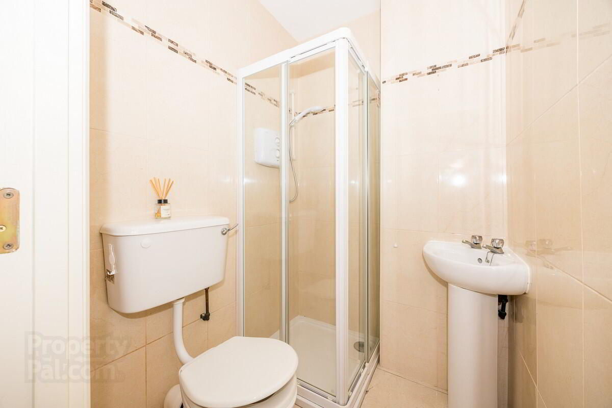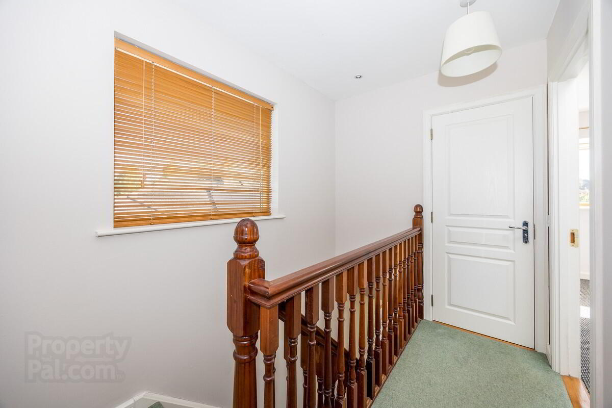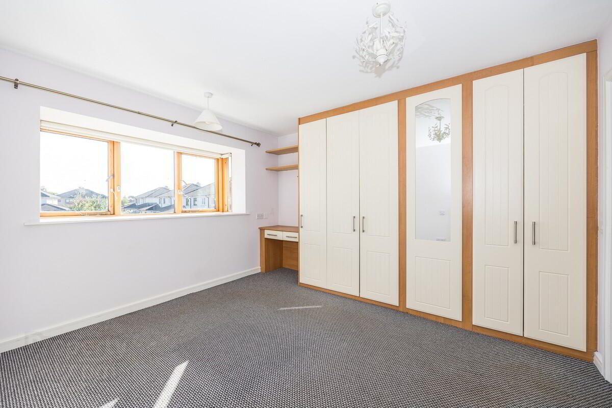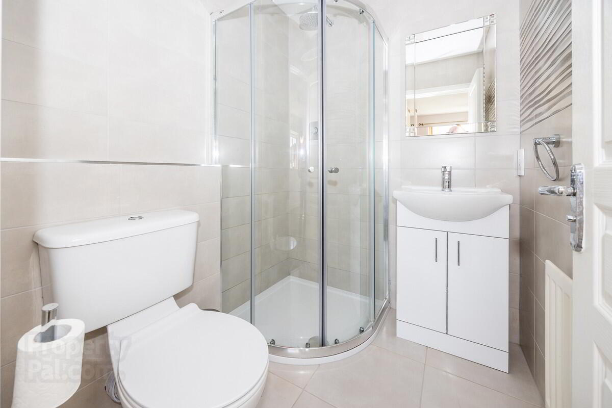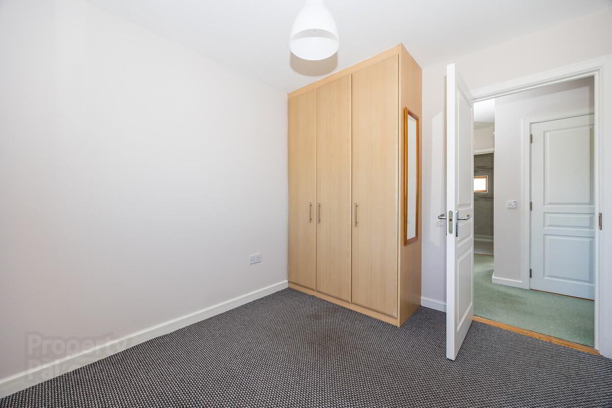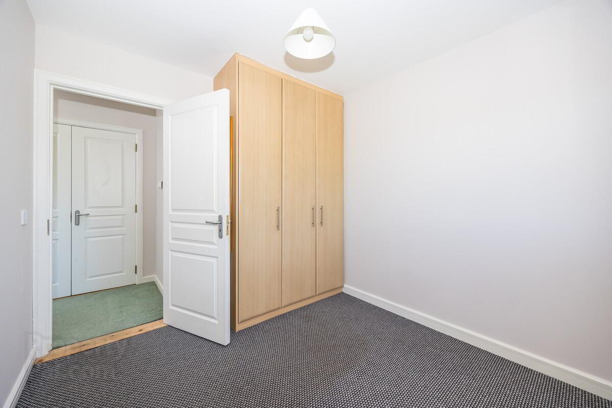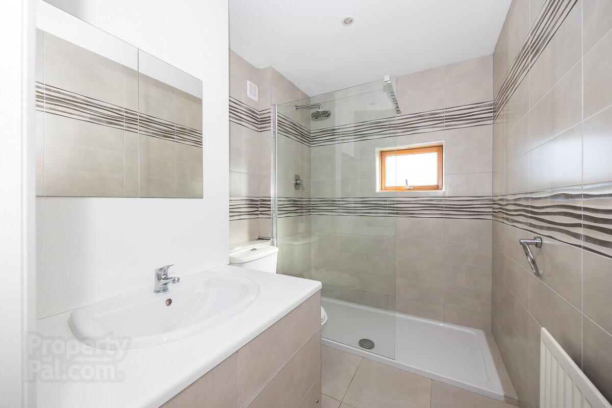193 Rath Lodge,
Ashbourne, A84A338
4 Bed Semi-detached House
Sale agreed
4 Bedrooms
3 Bathrooms
2 Receptions
Property Overview
Status
Sale Agreed
Style
Semi-detached House
Bedrooms
4
Bathrooms
3
Receptions
2
Property Features
Size
117.5 sq m (1,265 sq ft)
Tenure
Not Provided
Energy Rating

Property Financials
Price
Last listed at Guide Price €475,000
Property Engagement
Views Last 7 Days
17
Views Last 30 Days
67
Views All Time
327
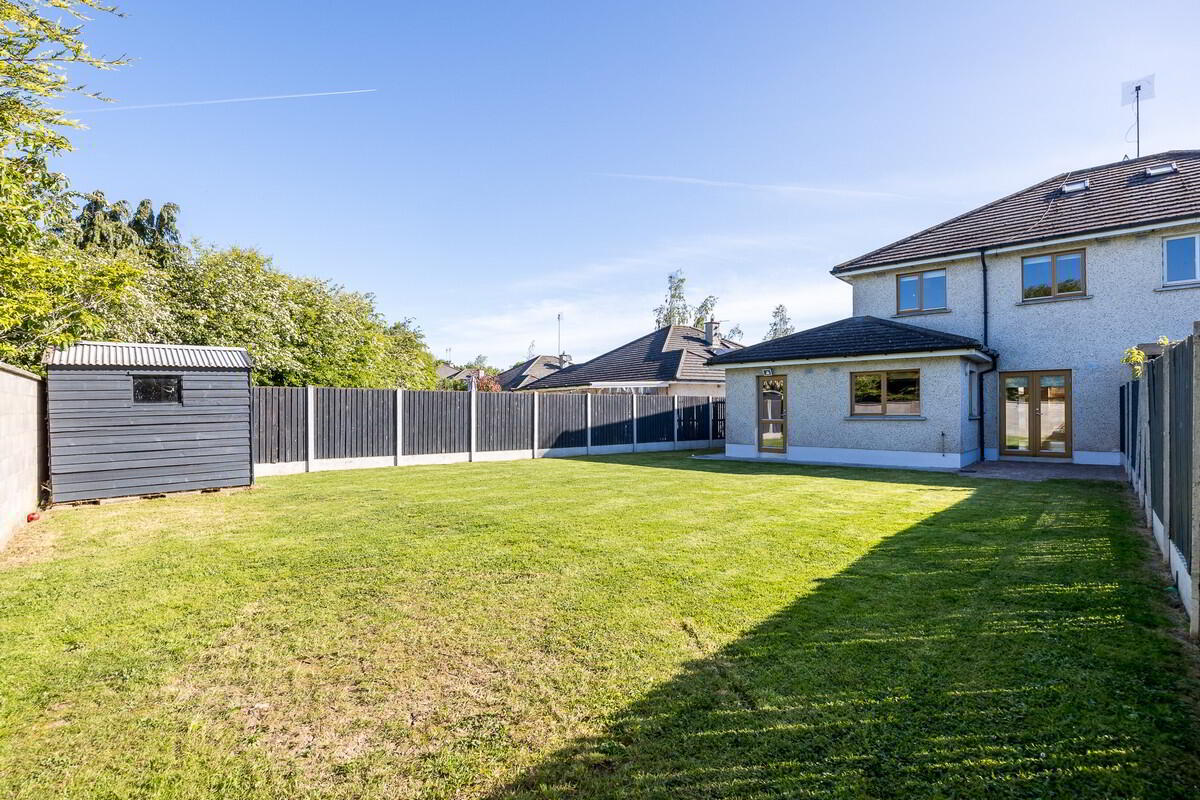
This fine semi-detached property comes to the market in the ever-popular Rath Lodge, boasting a highly convenient location on the North side of Ashbourne, within walking distance to Ashbourne Village, local schools and amenities.
Built in c. 2004, this naturally bright and immaculately presented, C2 rated property boasts a large South-West facing garden and spacious, well laid out accommodation throughout of c. 117.61m2. There is also a spacious front garden /driveway to the front of the property.
On entering the property, you arrive in the light filled hallway. To the left is the main sitting room with fireplace and double doors leading to the dining room. There are double patio doors off the dining room leading to the garden. At the end of the main hallway is a fully tiled shower room / WC. The kitchen / dining room is positioned to the rear of the property with the utility room, which has access to the rear garden. Completing the ground floor level is a fourth bedroom.
Upstairs, there are three bedrooms, the master is ensuite and all bedrooms have fitted wardrobes. There is a main fully tiled bathroom with a large walk-in shower unit and a double hotpress in the spacious landing area.
Rath Lodge is located within walking distance to an abundance of local shops, schools, restaurants, pubs, gyms and many sporting facilities. Ashbourne is home to a number of good Primary Schools and two Secondary Schools. There are well established and thriving sports clubs to include GAA, Soccer, Rugby, Gold, Cricket & Tennis Clubs. For entertainment there is a cinema and bowling / leisure centre. Ashbourne is home to a number of larger supermarkets to include Dunnes Stores, SuperValu, Lidl, Aldi & Tesco as well as smaller independent shops and boutiques. There are regular commuter bus services to Dublin City Centre ran by Bus Eireann and Ashbourne Connect. There are also regular busses to Blanchardstown and Swords. The M2 motorway is easily accessible for nationwide routes and the Airport is a c.20-minute drive.
To arrange a viewing contact DNG Tormey Lee on 01 835 7089.
Summary of 11 Rath Lodge:
GIA: c. 117.61m2
Built c. 2004
C2 Energy Rating
Semi-detached property
Spacious South-West facing rear garden
Large garden / driveway to front
Kitchen with large dining area and utility
Dining Room
Downstairs shower room / WC
Downstairs bedroom/ reception room
3 bedrooms upstairs
Master bedroom ensuite + main bathroom
Fitted wardrobes in all bedrooms
Double hotpress
Lovely spacious hallway & landing
Double glazed windows
Gas central heating
Highly sought-after location
Walking distance to village & bus stop for Dublin
Easy access to M2
Easy access to Dublin Airport
On-site creche
Property Accommodation: -
Downstairs:
Entrance hall (1.74 / 1.02 x 5.04) – Wooden flooring, ceiling light, window.
Rear hallway (0.95 x 2.49) – Wooden flooring, understairs storage, ceiling light.
Downstairs shower room / WC – Fully tiled shower room with shower unit, Triton T90 shower electric shower, WC, basin, tiled floor, ceiling light, extractor fan.
Sitting Room (3.40 x 4.73) – Wooden flooring, two windows to front of property, fireplace with feature surround & open fire, ceiling light with moulded rose, moulded ceiling coving, double doors to dining room.
Downstairs Bedroom (2.37 x 5.04) – Wooden floor, radiator, window to front of property, ceiling light.
Kitchen (4.70 x 2.52 / 3.47) – Fitted cream units, worktops, tiled floor, tiled splashback, stainless steel sink & drainer, ceiling light x 2, window x 2, integrated hob & oven, extractor hood, space for dishwasher, space for fridge / freezer, radiator.
Dining room (2.87 x 3.90) – Wooden flooring, radiator, ceiling light, double doors to sitting room, double patio doors to garden.
Utility room (1.61 x 2.39) – Tiled floor, fitted units, worktops, tiled splashback, stainless steel sink & drainer, ceiling light, spaces for washing machine and dryer, boiler, door to garden.
Upstairs:
Landing (3.69 x 3.01) – Carpet, ceiling light x 2, double hotpress, window, radiator, attic access hatch.
Master Bedroom (3.69 x 3.45) – Carpet, fitted wardrobes, fitted dressing table, large bay window overlooking front of property, ceiling light x 2, radiator.
Master Ensuite (1.79 x 1.60) -WC, basin with vanity unit, shower unit with mains shower, fully tiled walls, tiled floor, extractor fan, recessed spotlights, skylight, radiator.
Bedroom 2 (2.64 x 2.99) – Carpet, fitted wardrobes, ceiling light, radiator, window overlooking rear.
Bedroom 3 (2.66 x 2.99) - Carpet, fitted wardrobes, ceiling light, radiator, window overlooking rear.
Main bathroom (2.46 x 1.88) – Fully tiled walls, tiled floor, large walk-in shower unit with mains shower, fitted vanity unit with basin, WC, window, radiator, recessed spotlights.

