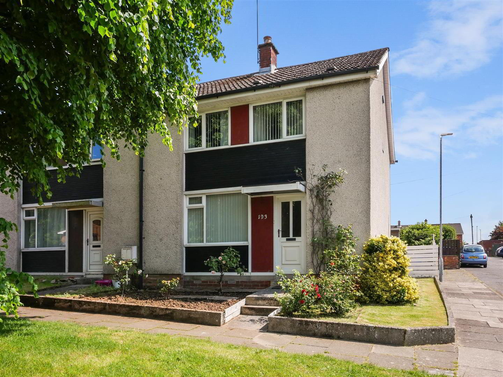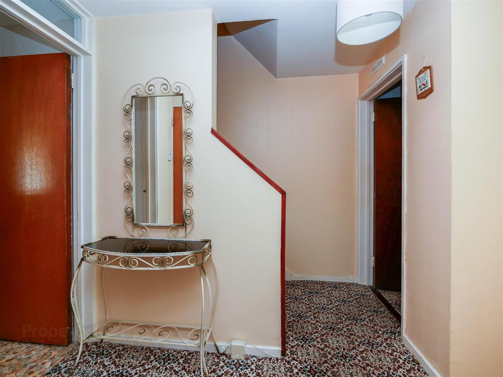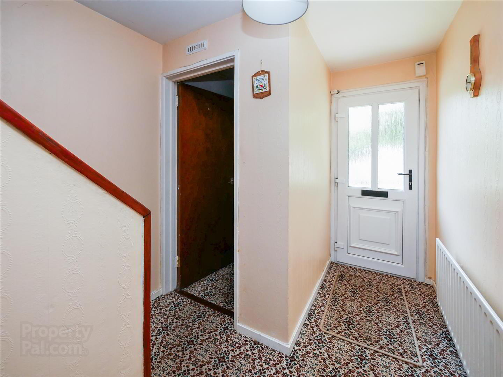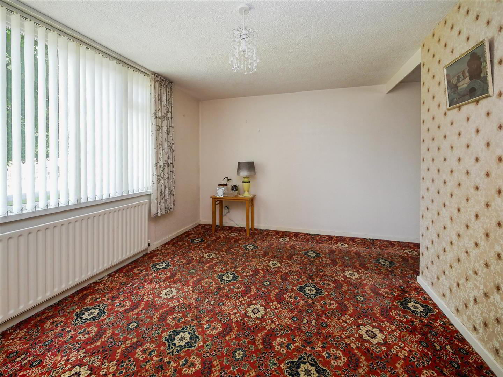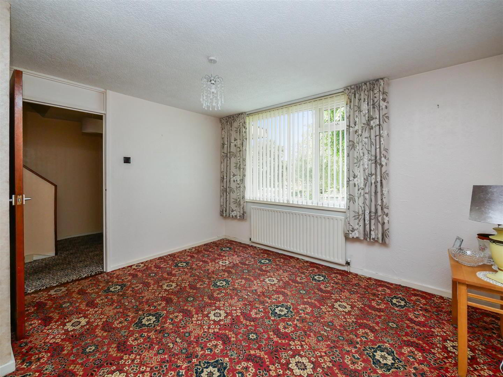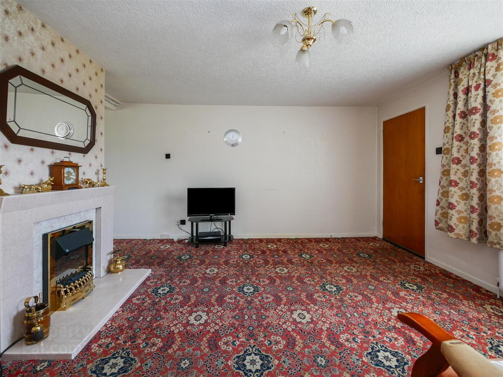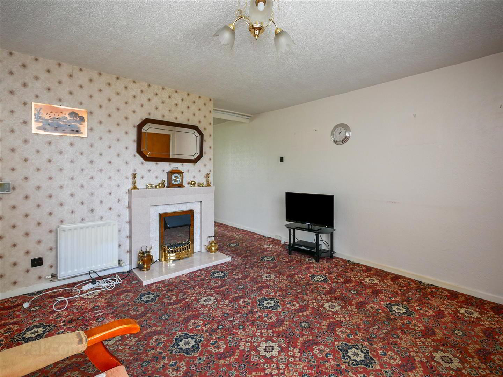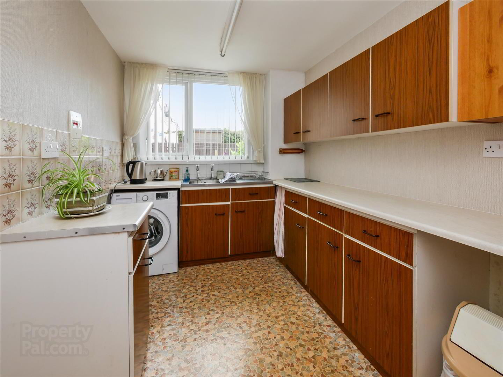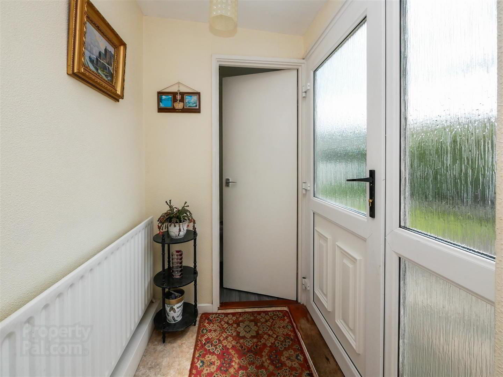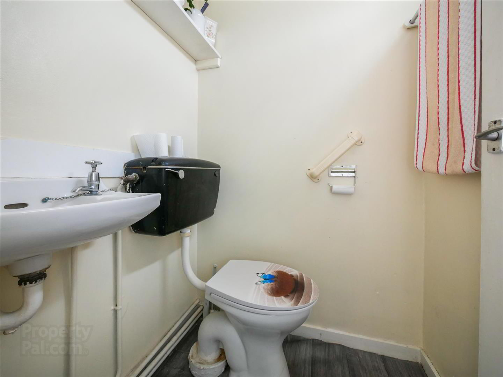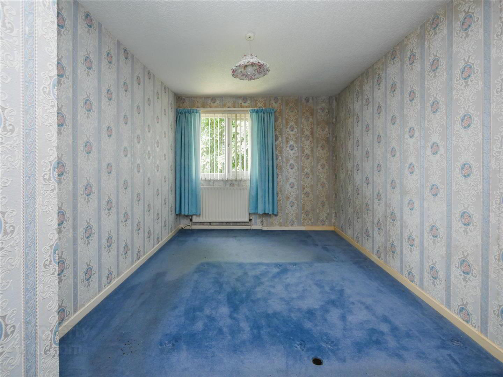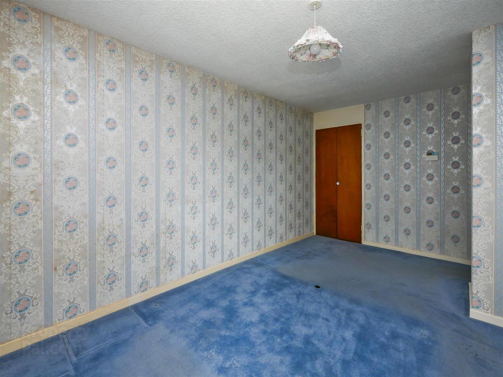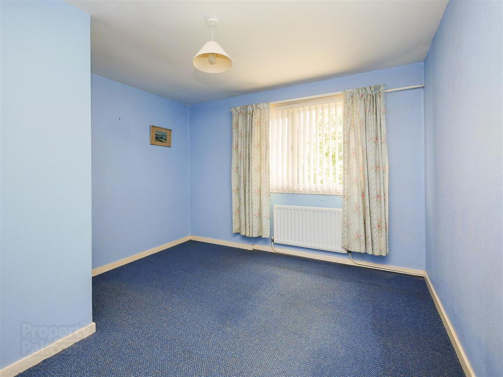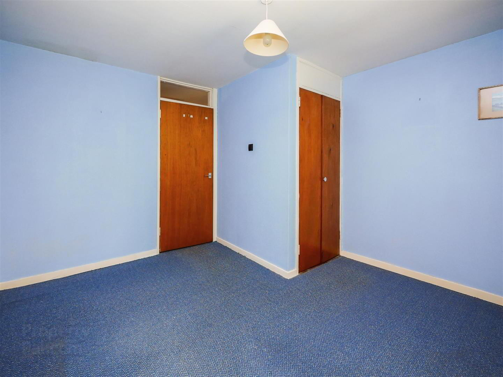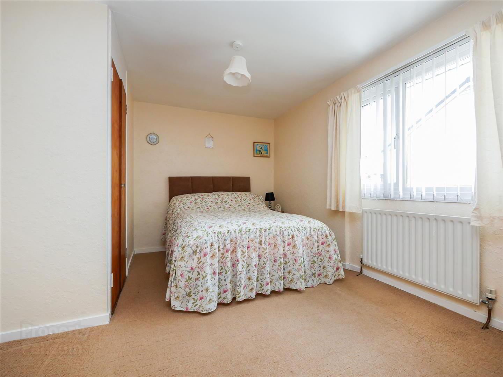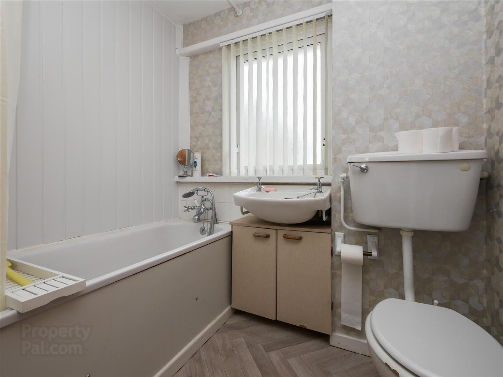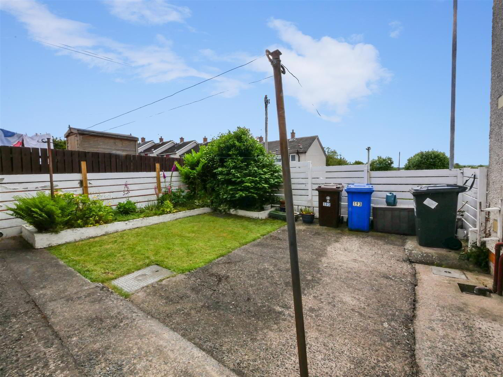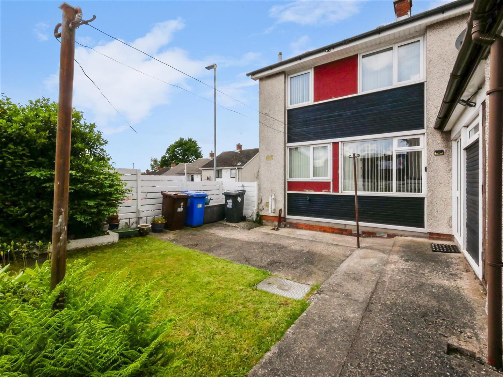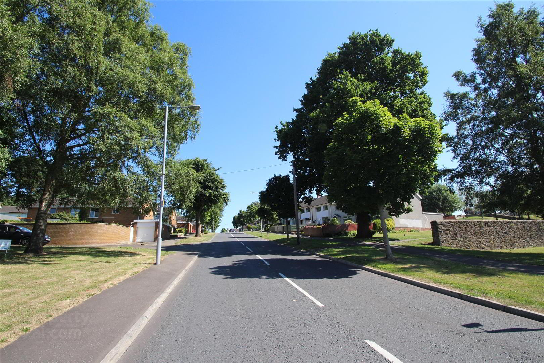193 Belvoir Drive,
Belvoir Park, Belfast, BT8 7DS
3 Bed End-terrace House
Sale agreed
3 Bedrooms
1 Bathroom
2 Receptions
Property Overview
Status
Sale Agreed
Style
End-terrace House
Bedrooms
3
Bathrooms
1
Receptions
2
Property Features
Tenure
Leasehold
Energy Rating
Heating
Oil
Broadband
*³
Property Financials
Price
Last listed at Asking Price £135,000
Rates
£839.39 pa*¹
Property Engagement
Views Last 7 Days
58
Views Last 30 Days
404
Views All Time
4,001
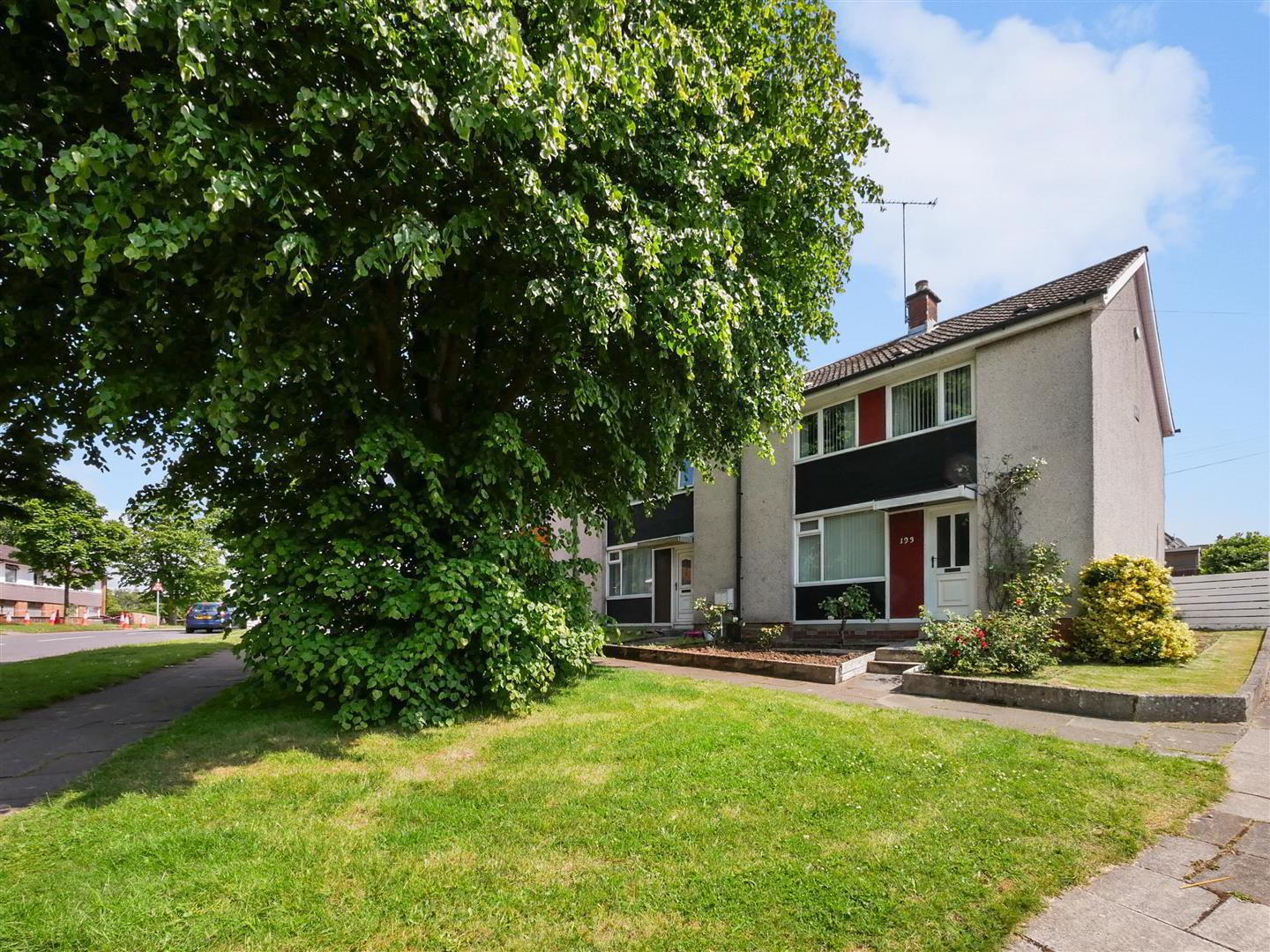
Additional Information
- Spacious end terrace home
- Requires updating but has been price accordingly
- Three good size bedrooms, all with built in robes
- Two separate reception rooms
- Fitted kitchen
- Ground floor w/c
- 1st floor bathroom
- Oil heating
- Double glazed windows
- Garden areas to the front and also to the rear
Located at the Shaw's Bridge end of Belvoir Drive and on part of this tree lined road, we are delighted to offer for sale this very spacious end terrace home in a popular and most convenient position within Belvoir Park. The accommodation is both bright and deceptively spacious with three double size bedrooms, all with built in robes, two separate reception rooms, a very handy ground floor w.c, a fitted kitchen, and a coloured bathroom suite. Outside this home has good garden areas to both the front and enclosed rear. If outside activities are high on the wish list, Belvoir Park Forest, playing fields and Shaw's Bridge and Minnowburn are just a matter of minutes from the property. Close to so many amenities, this chain free property although requiring some updating will leave you feeling very surprised by its size.
- The accommodation comprises
- Pvc double glazed front door leading to the entrance hall
- Entrance hall
- Built in storage, additional hot press.
- Family / dining 3.73m x 3.10m (12'3 x 10'2)
- Access to the lounge
- Lounge 3.99m x 3.73m (13'1 x 12'3)
- Tiled fireplace with raised tiled hearth. Access to the kitchen.
- Kitchen 3.23m x 2.16m (10'7 x 7'1)
- Range of high and low level units, single drainer sink unit, work surfaces, plumbed for washing machine, cooker space.
- Rear hallway
- Access to the ground floor w/c
- Ground floor w/c 1.45m x 1.27m (4'9 x 4'2)
- Comprising low flush w/c, wash hand basin.
- 1st floor
- Landing, access to the roof space.
- Bedroom 1 4.72m x 2.87m (15'6 x 9'5)
- Built in robe.
- Bedroom 2 3.89m x 3.15m (12'9 x 10'4)
- Built in robe.
- Bedroom 3 3.58m x 3.23m (11'9 x 10'7)
- Built in robe.
- Bathroom 1.96m x 1.88m (6'5 x 6'2)
- White suite comprising panelled bath, mixer taps, telephone hand shower, Redring pure shower, part pvc panelled walls.
- Outside
- Front and side gardens
- Garden area to the front and side with flower beds and a range of plants and shrubs.
- Rear gardens
- Low maintenance gardens to the rear, paved, outside light and tap. Pvc oil tank. 2 outbuildings, one housing the oil fired boiler.
- Rear elevation


