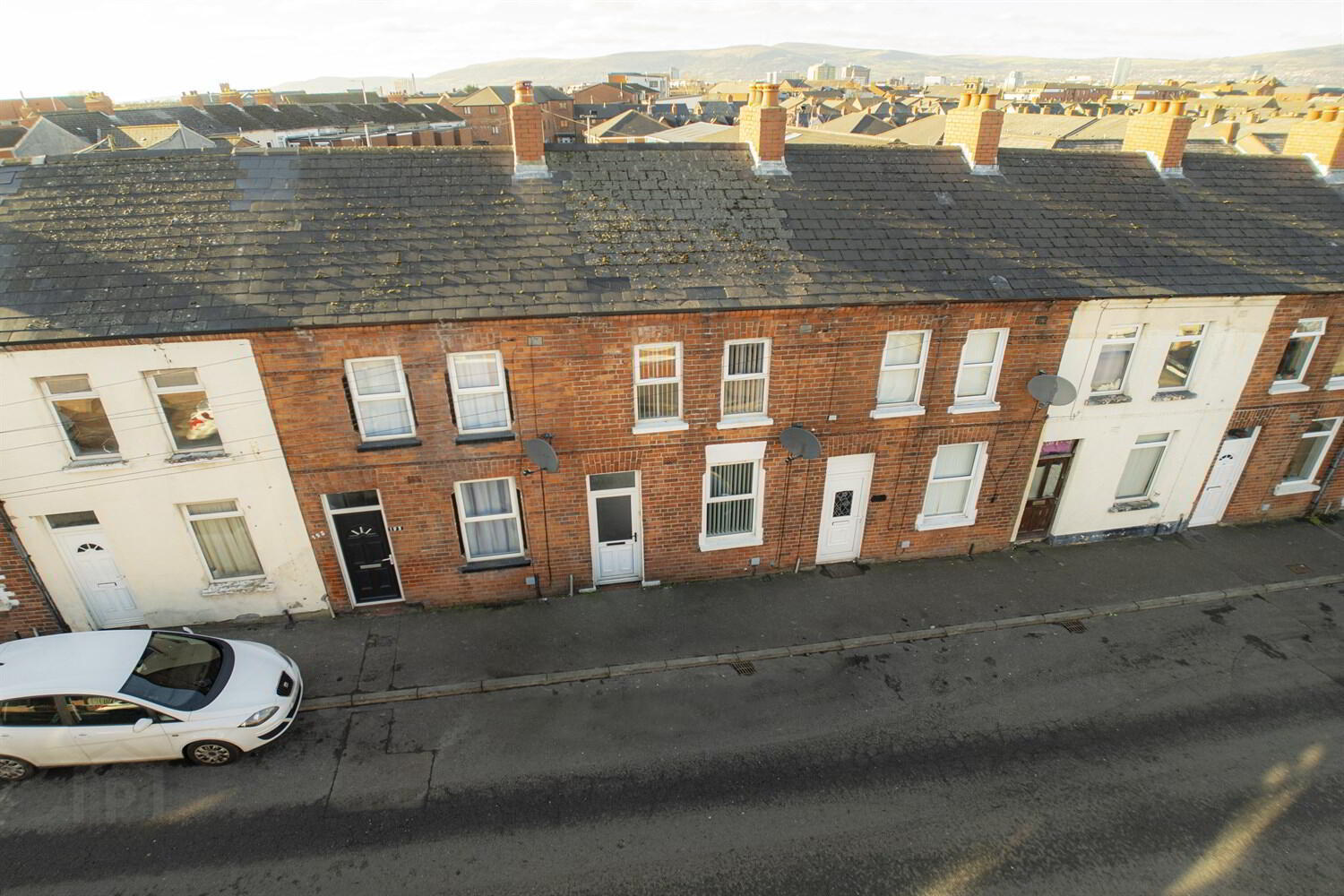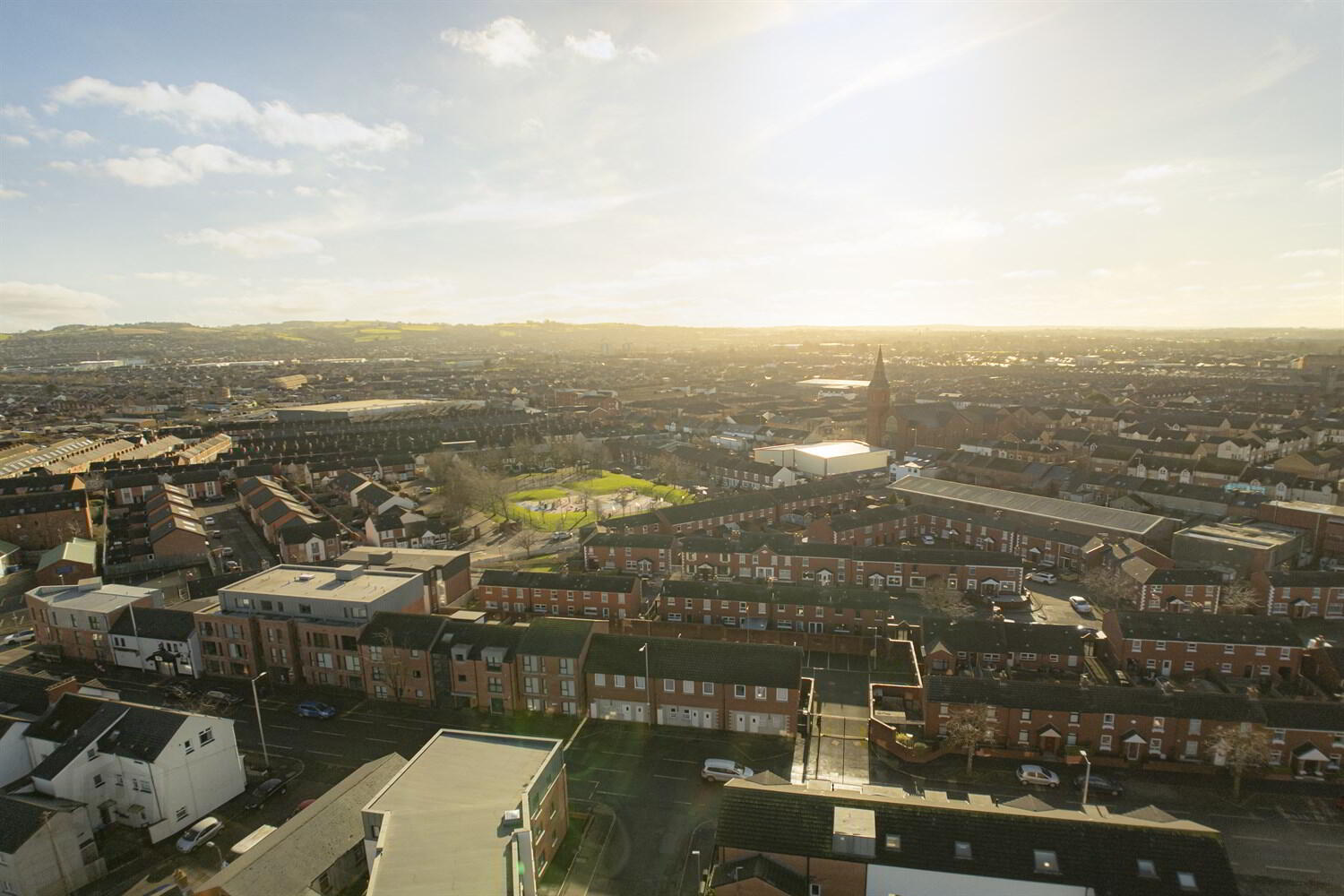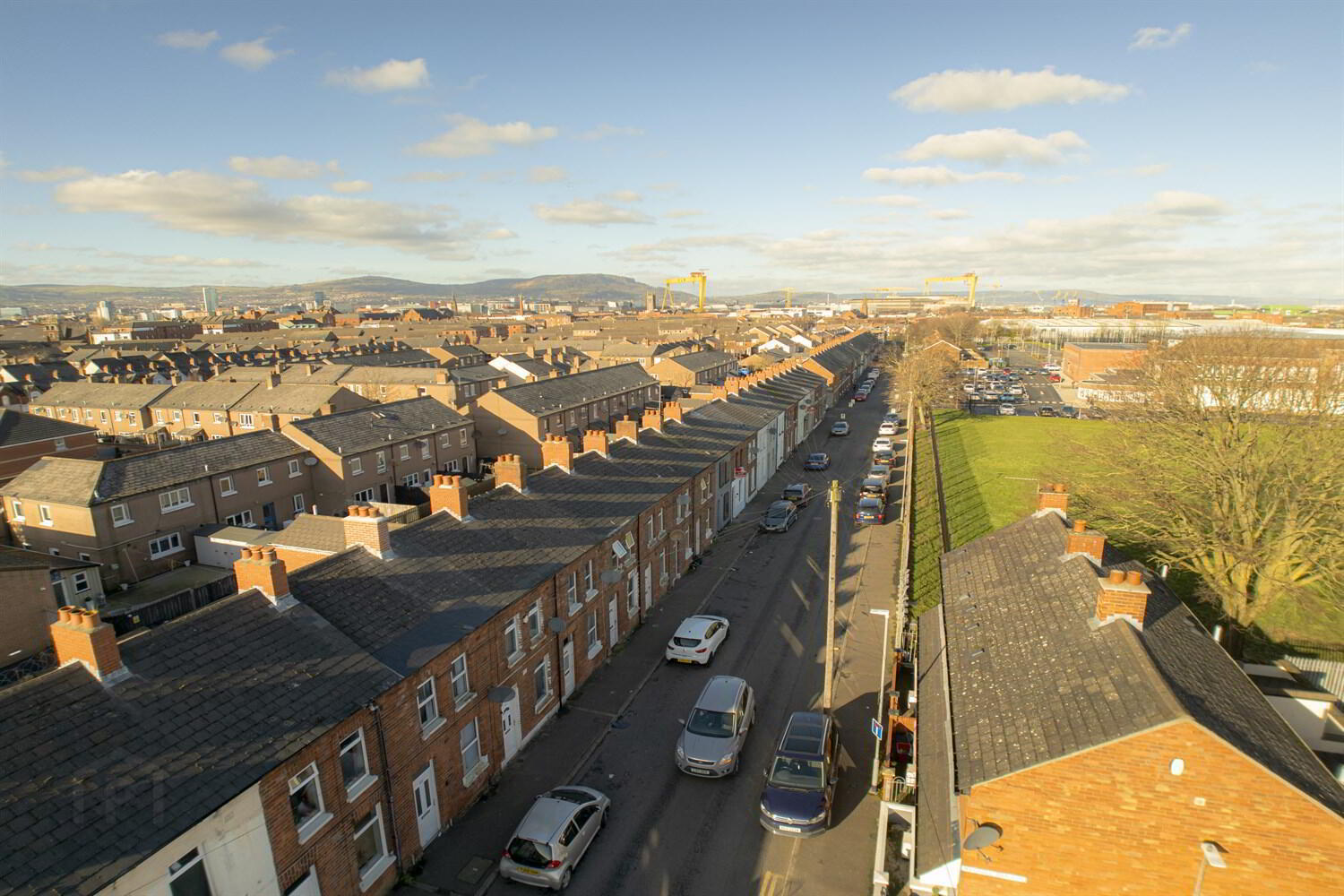193 Avoniel Road,
Belfast, BT5 4SG
2 Bed Terrace House
£850 per month
2 Bedrooms
1 Bathroom
1 Reception
Property Overview
Status
To Let
Style
Terrace House
Bedrooms
2
Bathrooms
1
Receptions
1
Available From
Now
Property Features
Energy Rating
Heating
Gas
Broadband
*³
Property Financials
Rent
£850 per month
Deposit
£850

Features
- Red brick mid terrace property
- Recently refurbished throughout
- Modern fitted kitchen with range of units
- Bright living room
- 2 Bedrooms
- Modern 3 piece shower room
- Gas fired central heating
- uPVC Double Glazing
- Convenient location, close to transport links and Connswater Shopping Centre
- Ready for immediate move in
This property has been fully renovated to a good standard throughout, ready for immediate move in! The property comprises a welcoming entrance to the bright and spacious living room, through to a modern fitted kitchen with a range of high and low level units, 4 ring free standing electric oven and plumbed for washing machine.
Modern fitted shower room including a enclosed corner shower mains shower, wash hand basin with vanity unit and low flush WC .
On the first floor you have two bedrooms and to the rear an enclosed rear yard. The property further benefits from gas fired central heating and double glazed windows.
This property is primely located within close proximity to local schools, transport links, Connswater Shopping Centre and within easy access to all major Motorways as well as Belfast City Centre.
Please call our offices on 02890 747300 today to arrange a viewing or visit our website www.propertypeopleni.com for further information. Early viewing is highly recommended to avoid disappointment.
Hall 2.39m (7'10) x .99m (3'3)
Welcoming entrance ...
Living Room 4.51m (14'10) x 2.92m (9'7)
Bright living room with laminate wooden floor and panelled radiator.
Kitchen 2.51m (8'3) x 3.8m (12'6)
Modern fitted kitchen with a good range of high and low level units, electric hob and oven, plumbed for washing machine. Laminated wooden floor and radiator.
Back Hall 0.93m (3'1) x 1.59m (5'3)
Back hall access to shower and enclosed rear yard.
Bathroom 2.32m (7'7) x 1.6m (5'3)
Modern fitted 3 piece shower room including a corner shower cubicle with mains shower, wash hand basin with pedestal and low flush WC.
Landing 2.38m (7'10) x 1.52m (5')
Carpeted stairs to landing area, access to attic space and bedrooms.
Front Bedroom 3.69m (12'1) x 3.43m (11'3)
Bright and spacious master double bedroom with front aspect windows, carpeted floor and panelled radiator.
Back Bedroom 2.37m (7'9) x 2.17m (7'1)
Read bedroom with carpeted floor and panelled radiator.
An enclosed rear yard ideal for dusting of the BBQ for the summers months.

Click here to view the 3D tour









