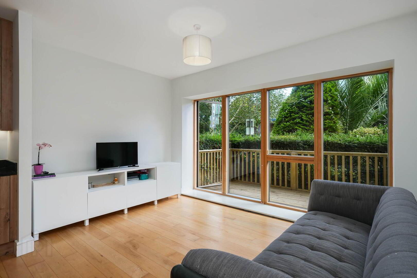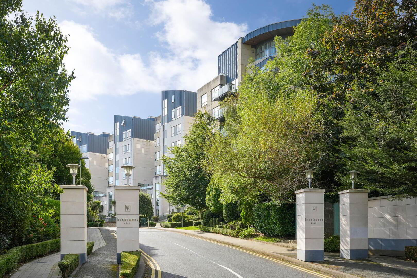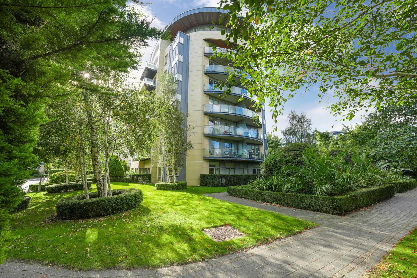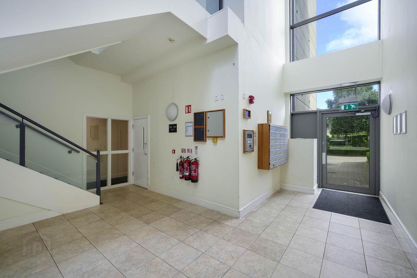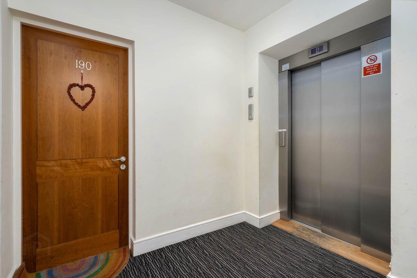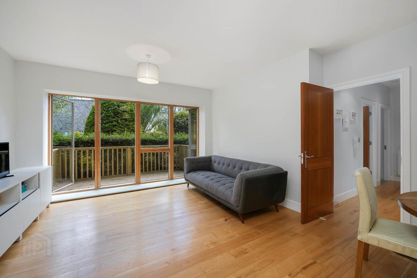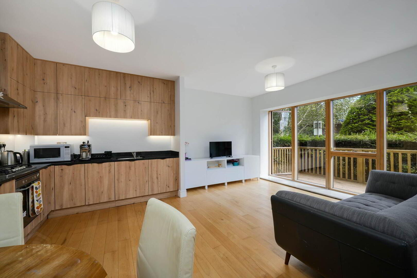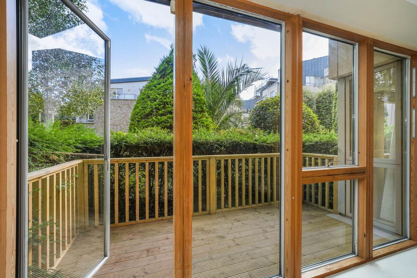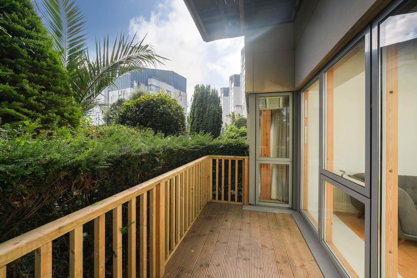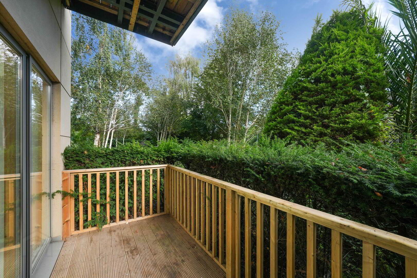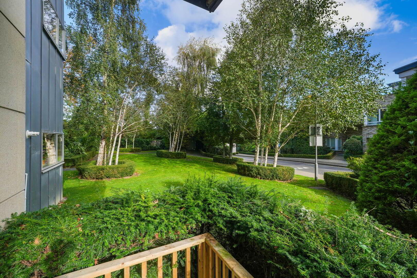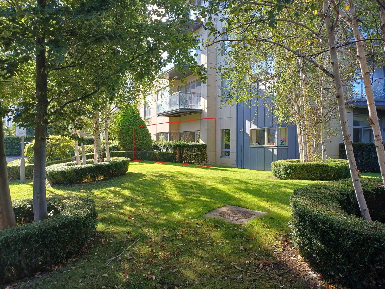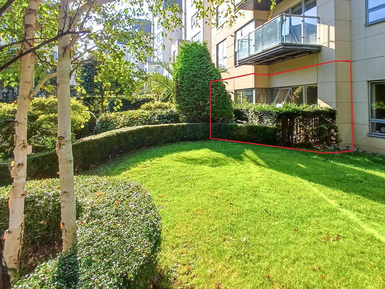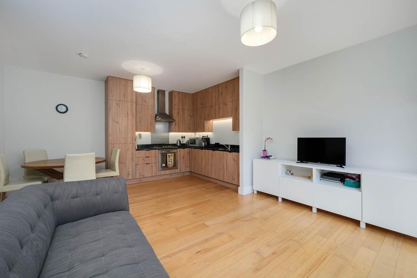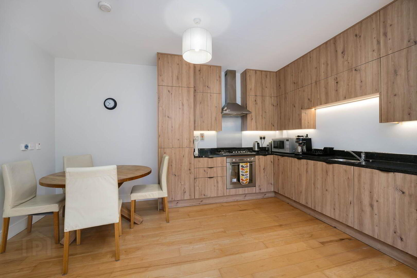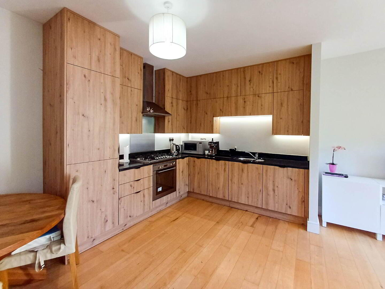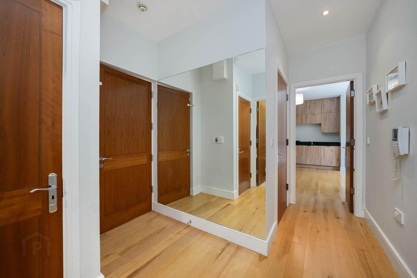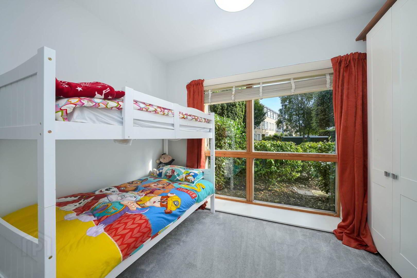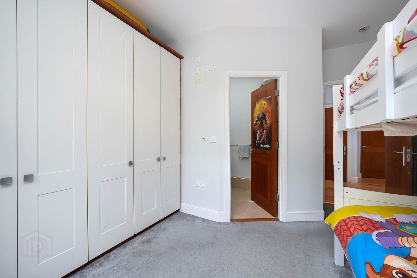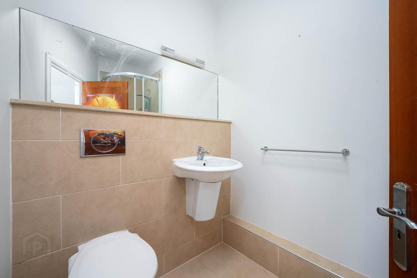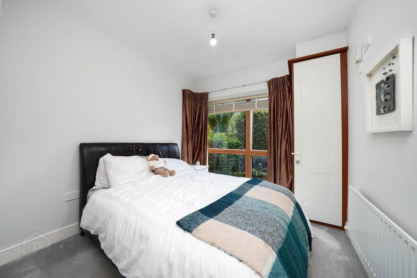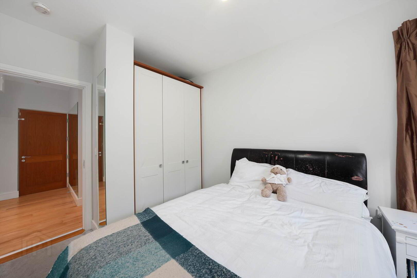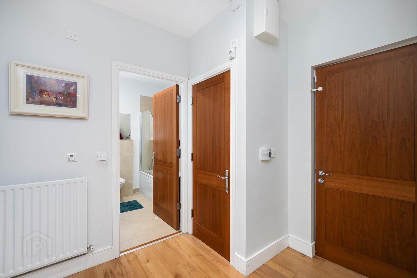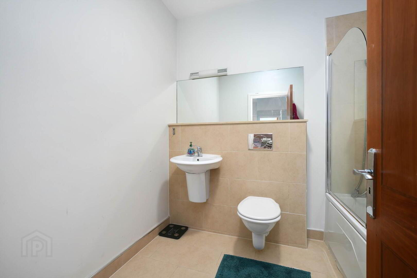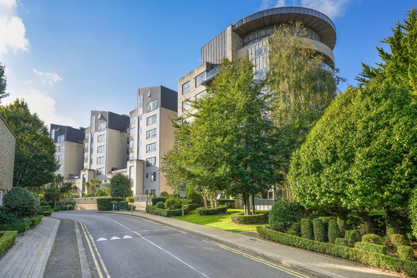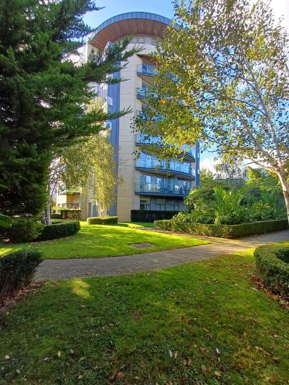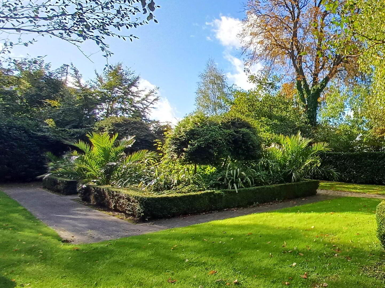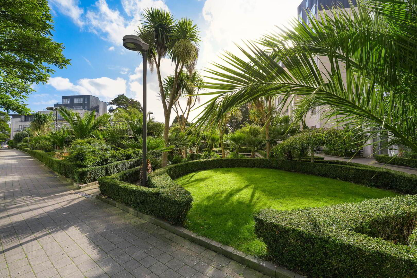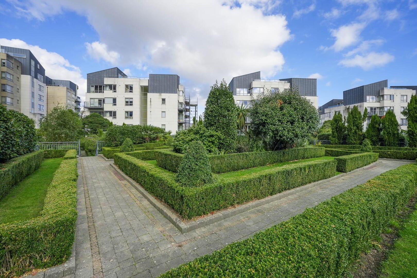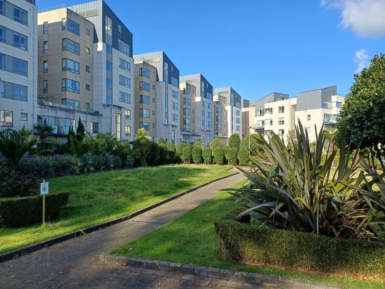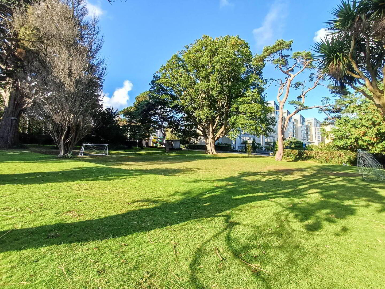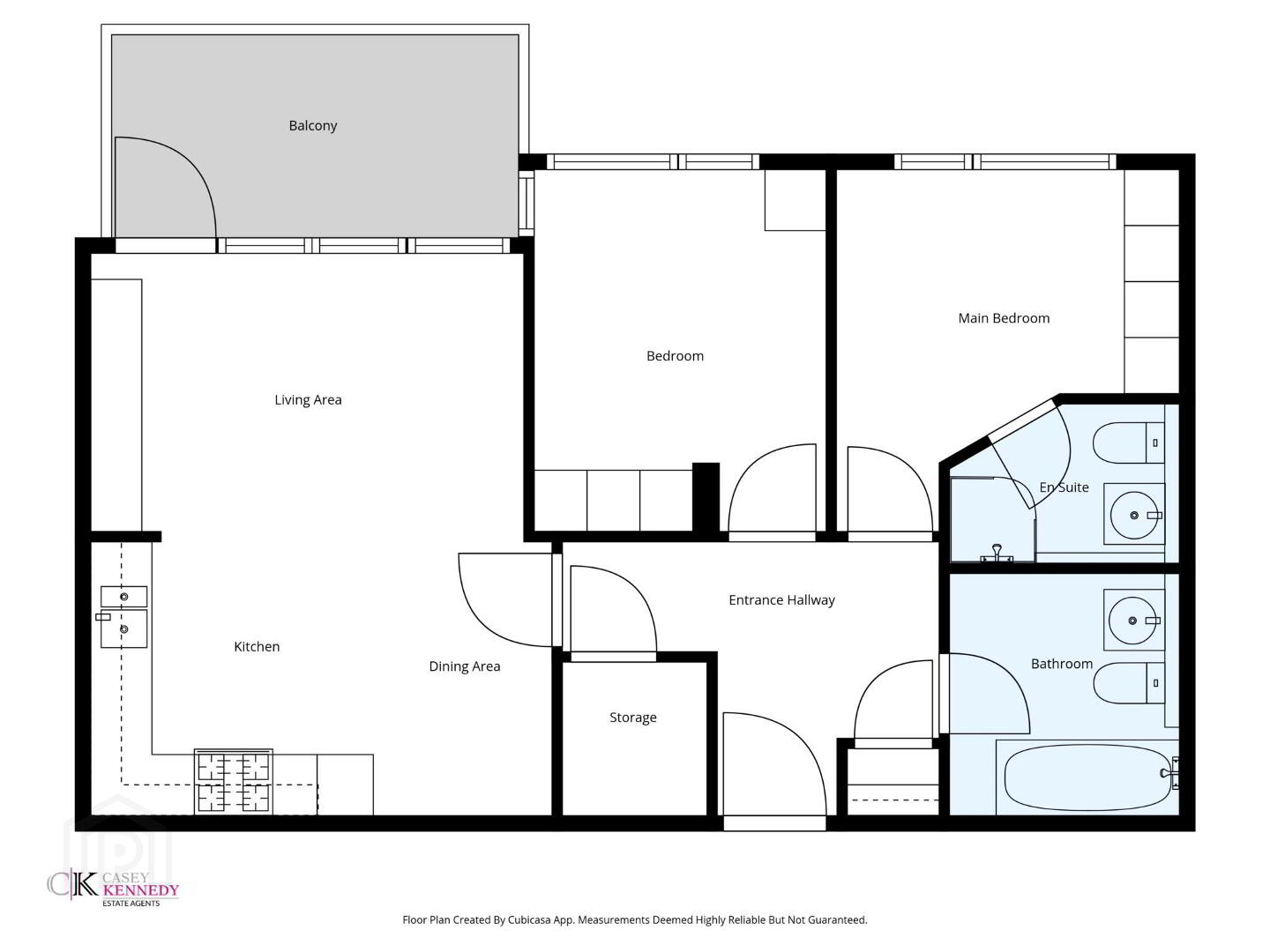190 Beechwood Court,
Stillorgan, A94F9X2
2 Bed Apartment
Price €450,000
2 Bedrooms
2 Bathrooms
1 Reception
Property Overview
Status
For Sale
Style
Apartment
Bedrooms
2
Bathrooms
2
Receptions
1
Property Features
Size
69 sq m (742.7 sq ft)
Tenure
Freehold
Energy Rating

Heating
Gas
Property Financials
Price
€450,000
Stamp Duty
€4,500*²
Property Engagement
Views All Time
107
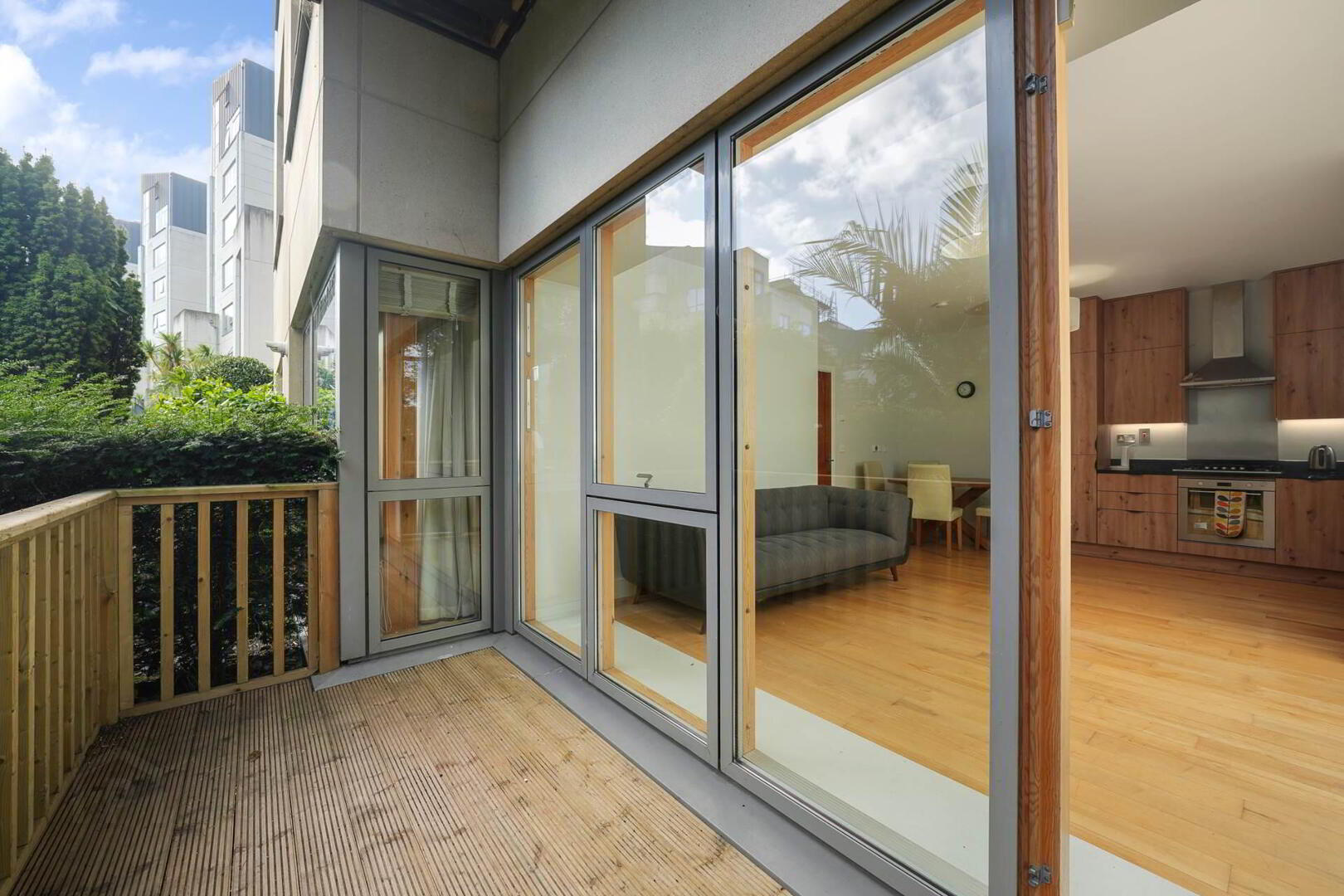
Additional Information
- Bright open-plan living, dining & kitchen area with Canadian Maple flooring
- Two spacious bedrooms with fitted wardrobes and new carpets
- Bathrooms with underfloor heating and advanced ventilation system
- Built in 2005 - kitchen upgraded in 2025
- One assigned space in secure basement car parking + bicycle spaces
- Close to Stillorgan, Blackrock & Dundrum shopping hubs
- N11 QBC bus corridor.
- 20-minute walk to Sandyford LUAS
- Owner-occupied - no rent cap
- No chain - sellers have already bought elsewhere
- Service charge approx. €2400 per annum
To ensure proper spacing of viewings, Casey-Kennedy Estate Agents request that viewers register in advance by email. We will contact you to schedule an exact viewing time within the advertised time range.
Located in the highly regarded Beechwood Court development just south of Stillorgan Village. Built in 2005, this property offers a combination of modern design and practical living spaces.
Finished with solid Canadian Maple flooring in the hall and the open-plan kitchen/dining/living area this apartment is designed for both comfort and style. Large wall-to-wall windows fill this space with plenty of natural light. Underfloor heating and an effective ventilation system in both bathrooms add an extra touch of convenience.
Key Features:
Bright & Open-Plan Living Area Modern kitchen with newly refurbished presses and polished black granite counter tops, integrated appliances (most of which are less than 1 year old) and extra high storage presses.
Private Decked patio Well screened by vegetation.
Two Spacious Bedrooms Both with fitted wardrobes, and plush carpets less than a year old.
Bathrooms Both feature toilets with hidden cisterns, floating wash hand basins, vanity shelves, tiled flooring, partially tiled walls, advanced ventilation, and underfloor heating for added comfort.
Extra large hot press plus separate storage press Provides additional storage space off the hall
Secure Parking - Includes a designated basement parking space. Bicycle parking beside the lift.
Ground floor apartment with no steps - lift to basement car park.
Heating Gas-fired central heating - new boiler
Furniture negotiable
Convenient Location Close to Stillorgan, Blackrock, and Dundrum, with LUAS (20-minute walk) and N11 QBC bus corridor providing easy access to the city.
Well-Maintained Grounds Set within communal gardens landscaped in attractive Italianate style.
A.large green play area with a playing field on the southern side of the development ensures that children are not playing on the landscaped areas close to the apartments.
Additional Information:
Service Charge: approximately €2,400 annually
Pets permitted - provided they do not cause disturbance.
Energy Rating: BER B3 (qualifies for a lower "green" mortgage rate)
Transport Links: Frequent bus services via N11 QBC and nearby LUAS Green Line
The historic pub/restaurant, Byrnes of Galloping Green, is an easy 5 minutes walk away. The nearby village centres in Stillorgan, Blackrock and Dundrum provide a host of local amenities.There is a great selection of nearby sports clubs including golf, tennis, GAA, soccer, rugby and swimming. Glenalbyn (home of Klmacud Crokes GAA club) is just 10 minutes walk.
Beechwood Childcare and Setanta Special School are within the development. There is a wide selection of highly regarded schools within easy access. UCD, Trinity College and The Michael Smurfit Business School are all on direct bus routes.
A quick sale is anticipated. Contact us today to arrange a viewing.
Entrance Hall - 3.73m (12'3") x 2.72m (8'11")
Canadian maple solid wood flooring. Hardwood doors with polished door handles. Intercom.
Open-plan kitchen/dining/living - 5.91m (19'5") x 4.58m (15'0")
Extensive glazing filling this space with excellent natural light. Glazed door to decked patio well screened by evergreen planting. 2.7m / 9ft high ceiling. Attractively refurbished fitted kitchen retaining the original black granite counter tops. LED lighting. Whirlpool Fridge/Freezer, Whirlpool Washing machine and Kenwood dishwasher all less than 1 year old. Gas hob, electric oven and new stainless steel hood. New high storage presses. Stainless steel sink with rinse bowl and mixer taps. Canadian Maple solid wood flooring.
Bedroom 1 - 3.7m (12'2") x 3.5m (11'6")
Large window. High ceiling. Fitted wardrobes. new plush carpet less than 1 year old. Curtains. Blinds. Door to ensuite bathroom.
Ensuite bathroom - 2.38m (7'10") x 1.58m (5'2")
Tiled floor. Part tiled walls. Shower. WC with hidden cistern. Floating WHB. Vanity shelf with mirror and light. Under-floor heating. Advanced ventilation system.
Bedroom 2 - 3.7m (12'2") x 2.84m (9'4")
Large window. High ceiling. Fitted wardrobes. new plush carpet less than 1 year old..Curtains. Blinds.
Bathroom - 2.5m (8'2") x 2.23m (7'4")
Tiled floor. Part tiled walls. Bath tub with glass shower screen and wall mounted shower fitting.. WC with hidden cistern. Floating WHB. Vanity shelf with mirror and light. Under-floor heating. Advanced ventilation system.
Hot press - 1.55m (5'1") x 1.21m (4'0")
Spacious hot press. Shelving. Fitted carpet.
Coat press - 0.93m (3'1") x 0.62m (2'0")
Shelving. Carpet. Ventilation controls.
Parking
One assigned parking space in secure underground parking. Underground bicycle parking.
Gardens
Extensive Italianate landscaped gardens. Large green area on the south side of the development with playing field and plenty of room to run or walk a dog.
Directions
The apartment is located in the block closest to Fernleigh/Stillorgan village. Please ring doorbell 190 on arrival. If driving we suggest you park on St. Brigid`s Church Road south of Dunstaffnage Hall (near A94YW29) and cross the N11 at the traffic lights.

Click here to view the 3D tour
