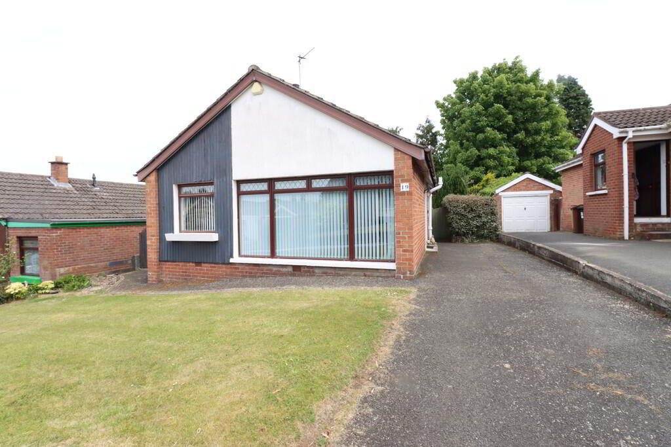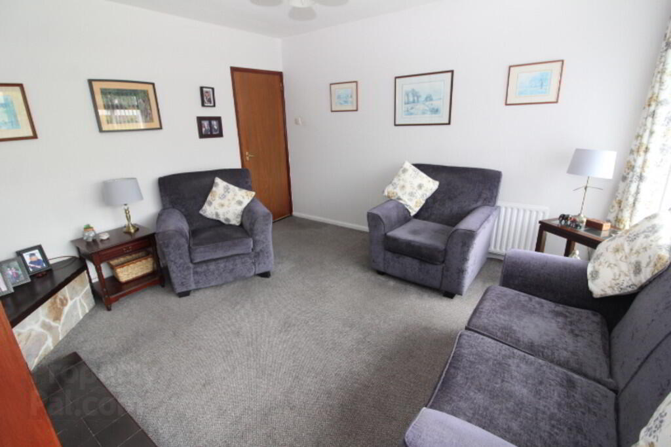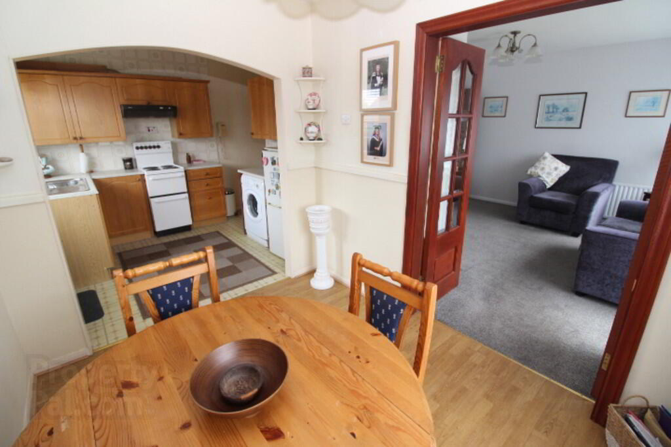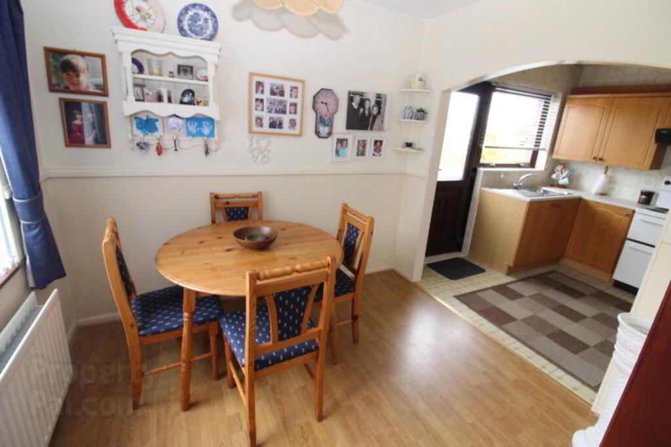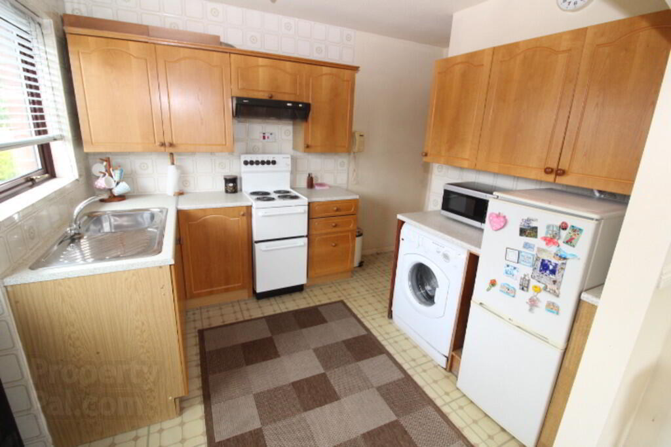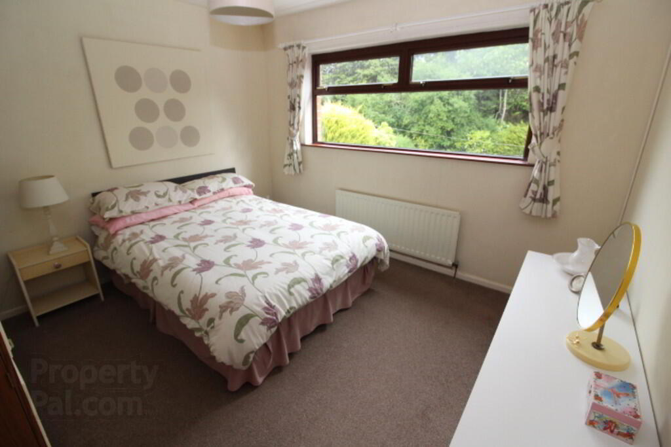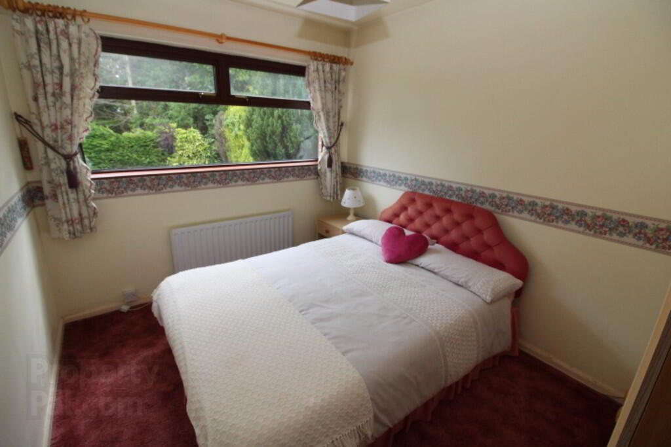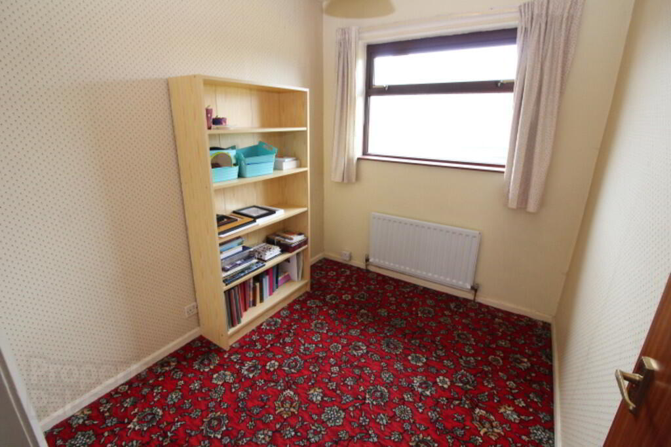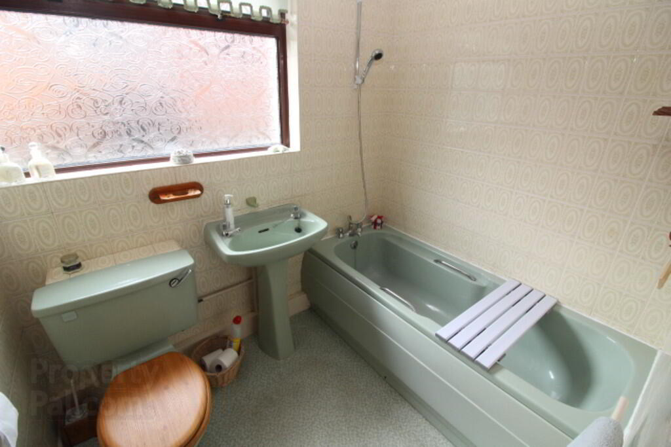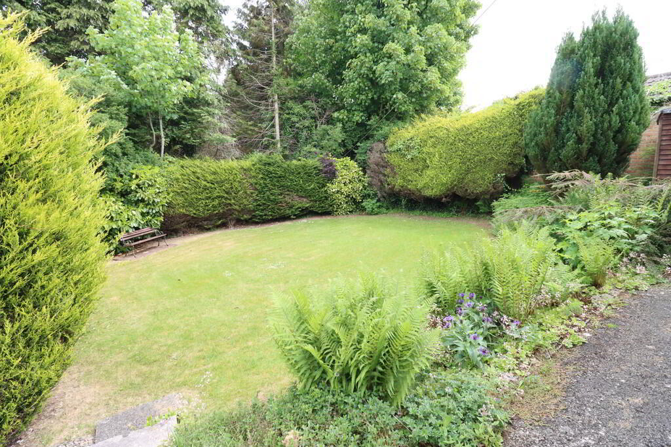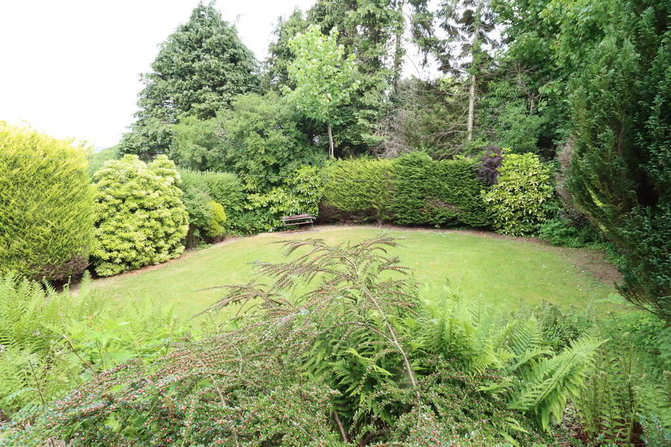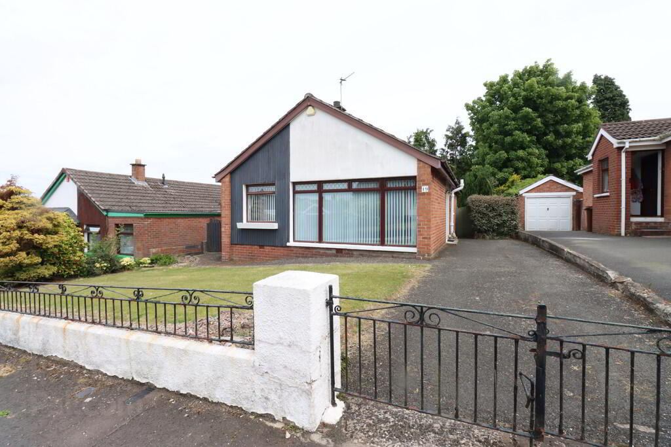19 Wynnland Road,
Newtownabbey, BT36 6RZ
3 Bed Detached Bungalow
Offers Over £149,950
3 Bedrooms
1 Bathroom
2 Receptions
Property Overview
Status
For Sale
Style
Detached Bungalow
Bedrooms
3
Bathrooms
1
Receptions
2
Property Features
Tenure
Not Provided
Broadband
*³
Property Financials
Price
Offers Over £149,950
Stamp Duty
Rates
£1,150.92 pa*¹
Typical Mortgage
Legal Calculator
Property Engagement
Views All Time
4,014

Features
- Red brick bungalow in popular residential area
- 3 Bedrooms
- Lounge open plan to:
- Dining room
- Fitted kitchen
- Coloured bathroom suite
- Oil fired central heating
- Priced to allow modernisation
- Large garden to the rear
This spacious detached bungalow offers an excellent opportunity for those looking to create their ideal home. Featuring three well-proportioned bedrooms and a bright lounge open-plan to the dining room, the property benefits from a practical and versatile layout. While upgrading is required throughout, the generous room sizes and good flow provide a solid foundation for modernisation. Outside, the home boasts a large rear garden—perfect for outdoor living and relaxation. Conveniently located close to local shops, public transport links, and with easy access to the motorway network, this property is ideally suited for those considering retirement or seeking a quieter pace of life. Whether you're looking to downsize, invest, or renovate a forever home, this bungalow offers superb potential in a sought-after location. Early viewing is highly recommended to appreciate the possibilities on offer. No onward chain.
RECEPTION HALL Access to roofspaceLOUNGE 12' 9" x 12' 7" (3.89m x 3.84m) Feature fireplace with open fire, piped for gas fire, double doors to:
DINING ROOM 9' 1" x 7' 4" (2.77m x 2.24m) Laminate wood flooring, open plan to:
KITCHEN 8' 10" x 8' 5" (2.69m x 2.57m) Fitted kitchen with range of high and low level units, round edge worksurfaces, stainless steel sink unit with mixer tap, space for oven, extractor fan, tiling, hot press with insulated copper cylinder, uPVC door to rear
BEDROOM (1) 11' 4" x 10' 10" (3.45m x 3.3m)
BEDROOM (2) 10' 10" x 8' 7" (3.3m x 2.62m)
BEDROOM (3) 8' 3" x 6' 11" (2.51m x 2.11m) Plus built in wardrobes
COLOURED BATHROOM SUITE Low flush W/C, pedestal wash hand basin, panelled bath with mixer tap and hand shower, tiling
OUTSIDE Front: in lawn
Side: boiler house with oil fired boiler, water tap, uPVC oil storage tank, driveway
Rear: in lawn, plants and shrubs


