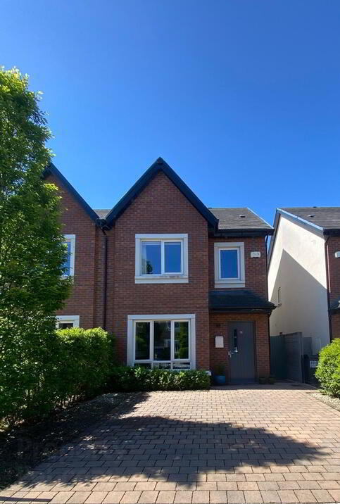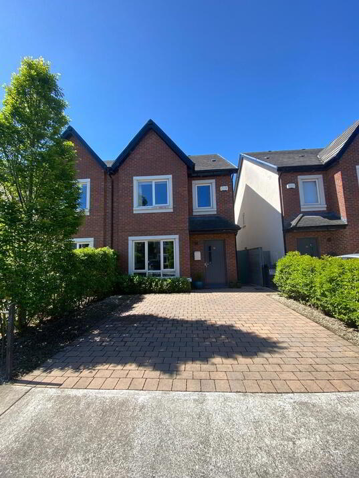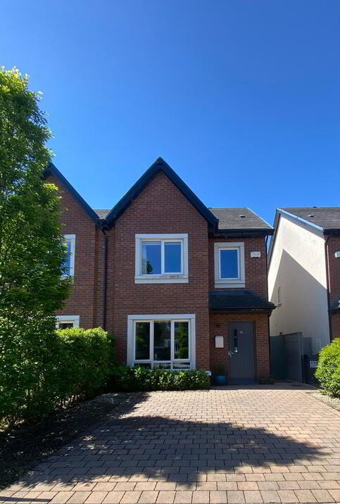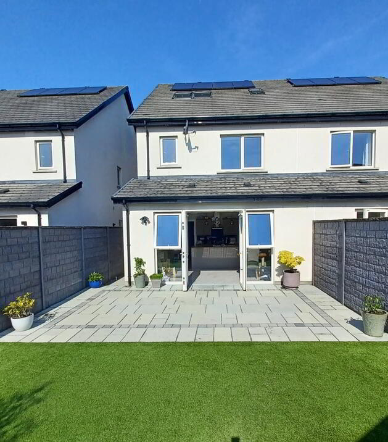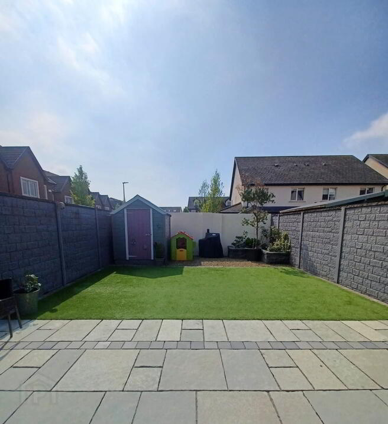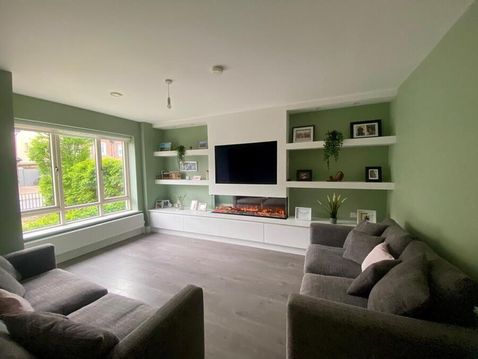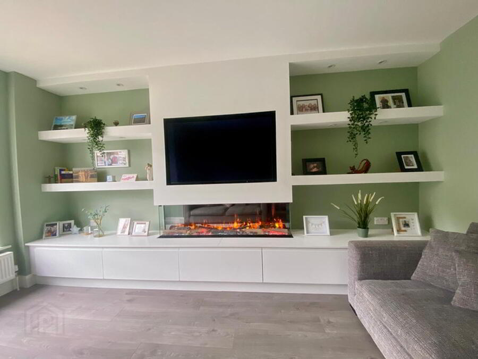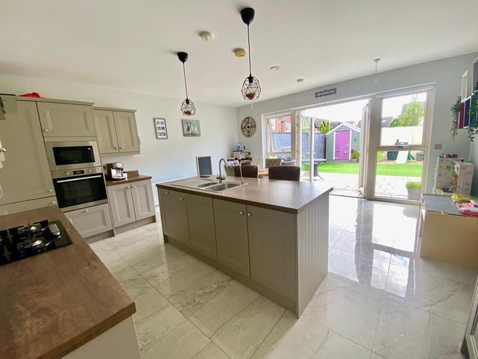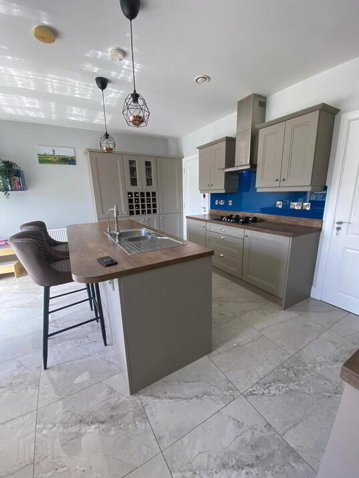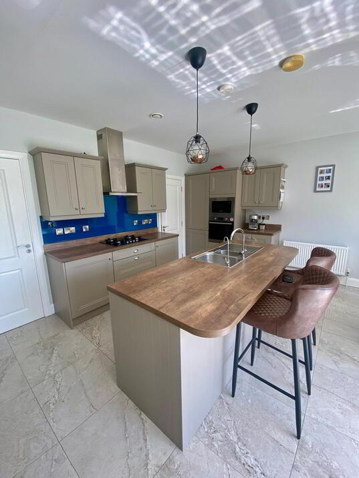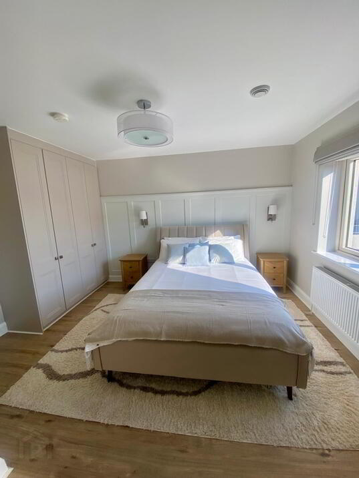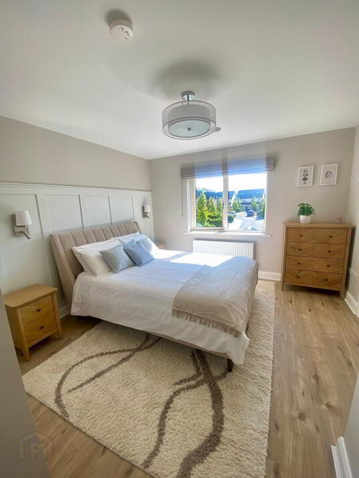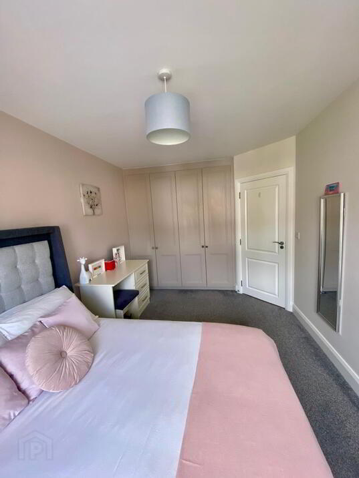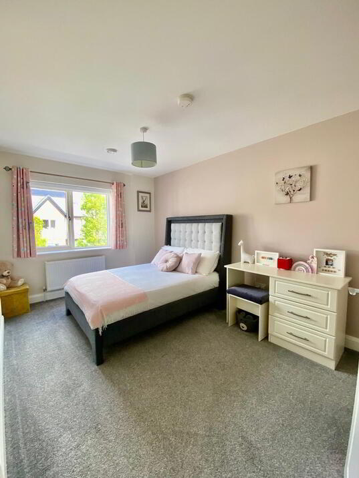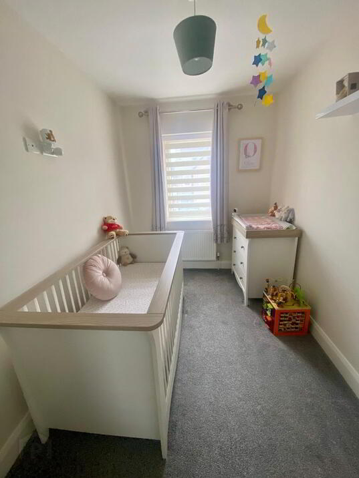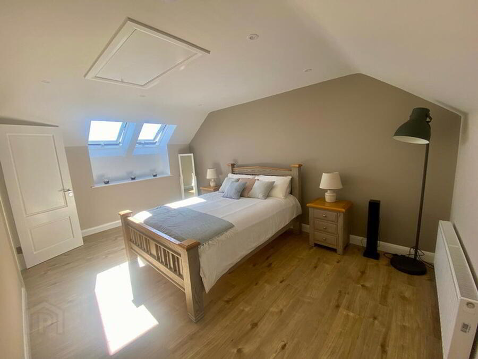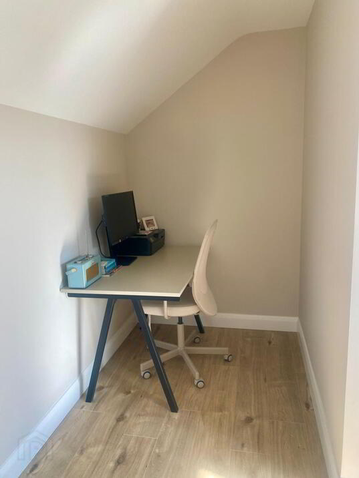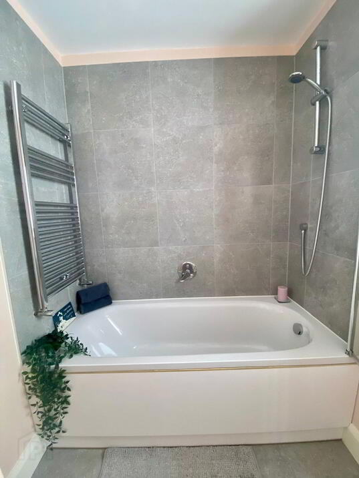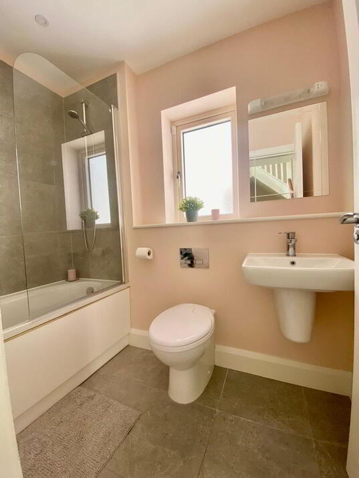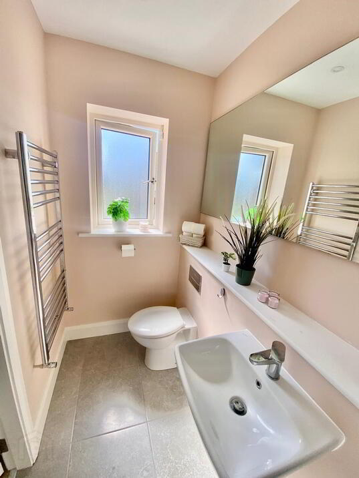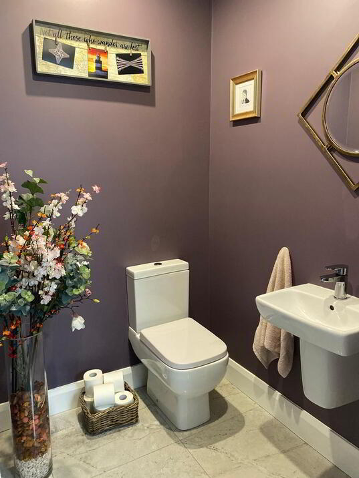19 Willow Drive,
Dunshaughlin, A85V970
3 Bed Semi-detached House
Sale agreed
3 Bedrooms
3 Bathrooms
Property Overview
Status
Sale Agreed
Style
Semi-detached House
Bedrooms
3
Bathrooms
3
Property Features
Tenure
Not Provided
Energy Rating

Property Financials
Price
Last listed at POA
Property Engagement
Views Last 7 Days
24
Views Last 30 Days
128
Views All Time
314
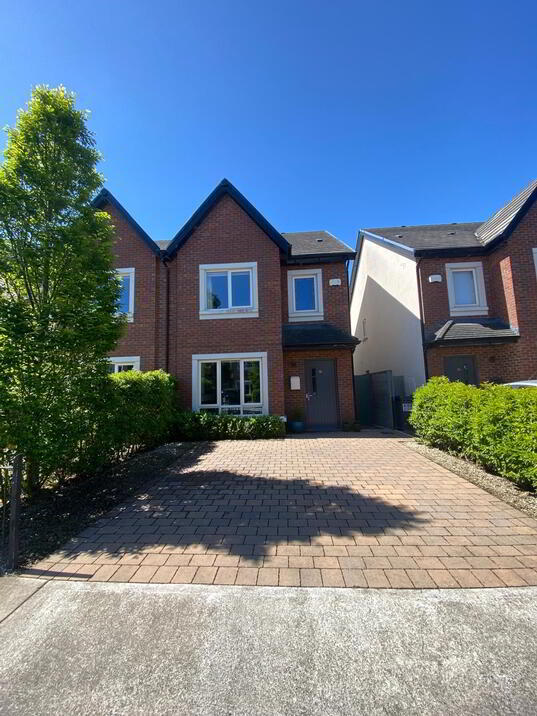
Additional Information
- Excellent location.
- Presented in excellent condition.
- 10-minute walk to Village.
- 15-minute drive to train station.
- Regular Bus Eireann just a few minutes walk.
- 1 Reception room.
- 3 bathrooms.
- Cobble lock to front.
- Solar panels.
- Attic room.
- Interior freshly painted.
We are delighted to present to the market this beautiful three-bedroom (with attic room) red brick façade A-Rated semi-detached home located in The Willows, one of the most highly sought after Residential Developments in Co. Meath. The property is in immaculate condition having been upgraded and finished to a very high standard.
Within close proximity of the M3/N3/M50, and regular Dublin City and Airport bus route. There are a host of other amenities that include a variety of supermarkets, shops, schools, parks and sporting facilities. Other local recreational amenities of Golf Clubs, GAA Clubs, Rugby clubs, the Fairyhouse Racecourse, the Hill of Tara, and Emerald Park.
- Entrance Hall 6.87m x 1.09m
- Porcelain tiled floor, stairs (new carpet).
- Guest WC 1.50m x 1.45m
- WC & WHB, tiled floor.
- Reception Room 5.09m x 3.81m
- Bay Window, tongue & grooved wooden floor.
- Built in feature wall unit with electric fire.
- Kitchen/Dining/Family area 5.50 m x 5.0m
- Spacious-open plan area.
- Wall & Floor units with feature wine storage unit, oven, hob,
- Integrated dishwasher, microwave, extractor fan, porcelain tiled floor.
- Water softener, French door to garden/patio .
- Utility Room 2.40m x 1.45m
- Plumbed for Washing Machine, tiled floor.
- Landing 3.06m x 1.45m
- Carpeted Floor ( new) Hot press, stairs to attic room.
- Master Bedroom 1 4.37m x 3.60m
- Spacious bright room with en-suite.
- Fitted wardrobes, wall panelling.
- Tongue & grooved wooden floor (new)
- En-suite 2.97m x 1.27m
- Shower, WC, WHB, Tiled Floor, Heated towel Rail
- Bedroom 2 4.32m x 2.80m
- Fitted Wardrobes, carpet to floor.
- Bedroom 3
- Carpet to floor. 4.15 m x 2.10m
- Attic Room 5.02 m x 4.00m
- Large bright room, tongue & grooved wooden floor,
- office space, 3 x Velux windows. ( Recently converted)
- Bathroom 2.10m x 1.80m
- Bath, Shower, WC, WHB, Porcelain tiled Floor
- Heated towel rail.
- Outside:
- • Cobble lock to front
- • Parking for two cars.
- • Side entrance.
- • Outside tap with side and rear lighting.
- • Southwest facing garden.
- • Not overlooked.
- • Fully landscaped garden.
- • Flood light connected on rear garden.
- • Lime stone patio area
- • Garden timber shed 6 x 6.
- Services
- • E.S.B. (Smart Meter), Solar panels on roof.
- • Gas Central Heating.
- • Mains Water & Sewerage.
- • Security system – alarm, lights, ring doorbell camera.
- • Flood light connected on rear garden.
- • Fresh air ventilation system throughout.

