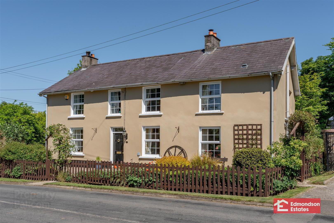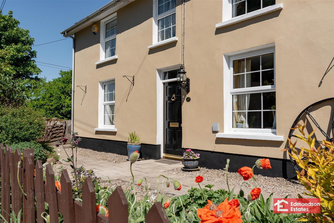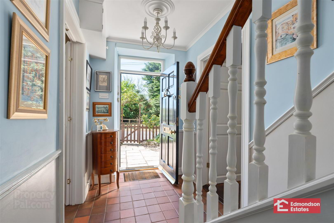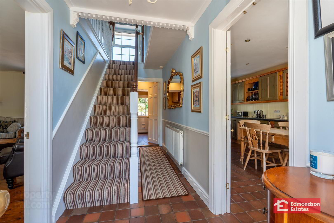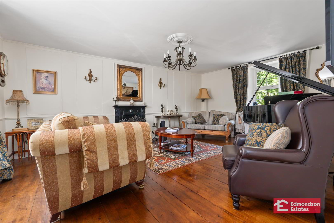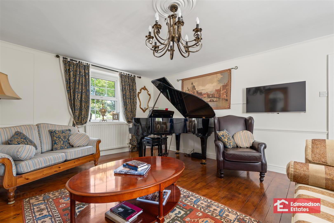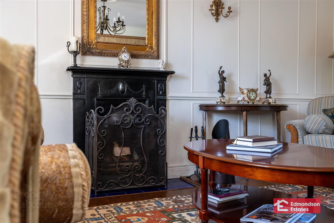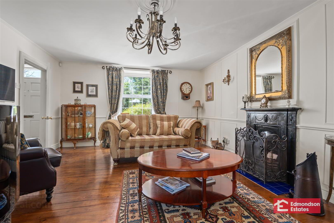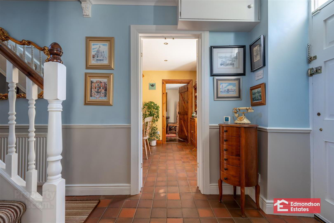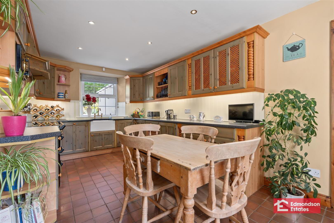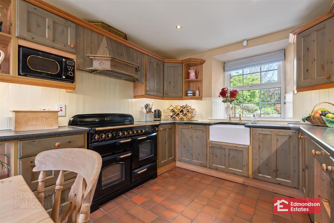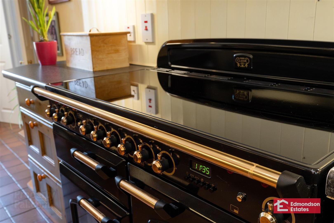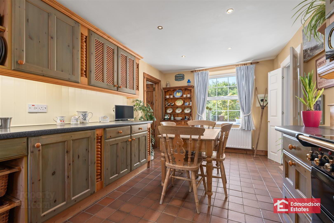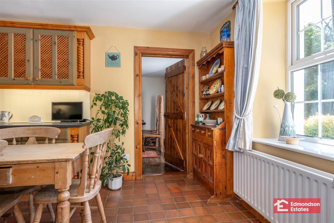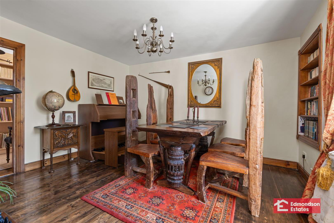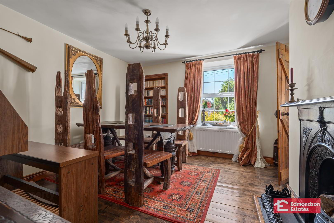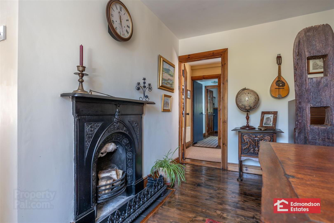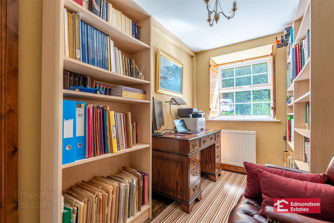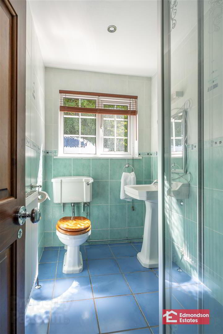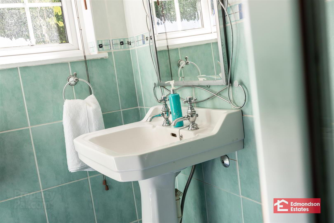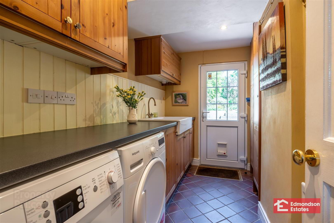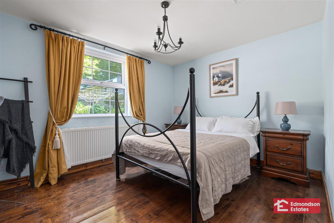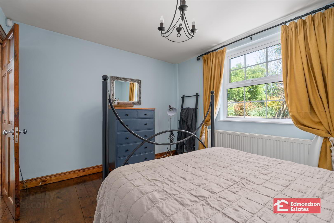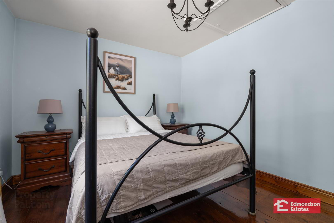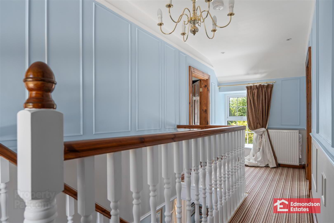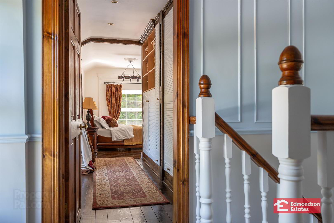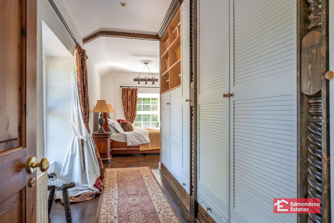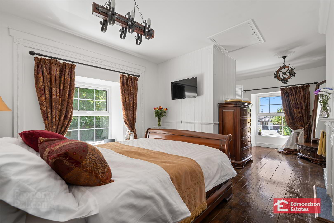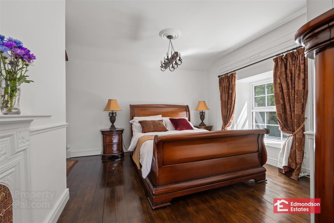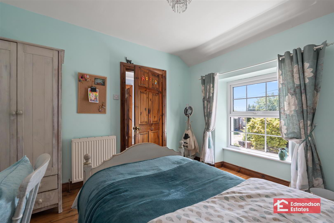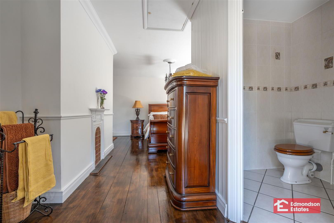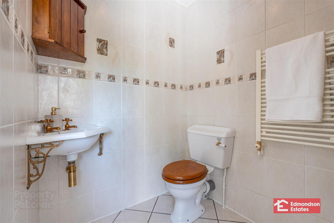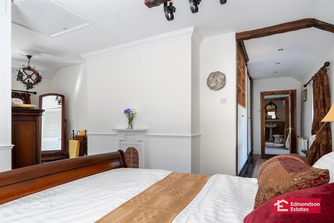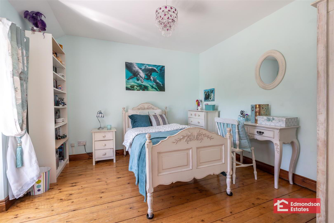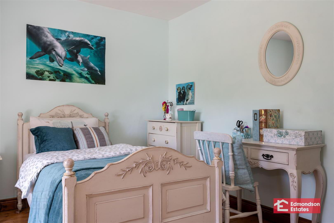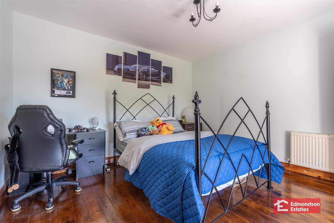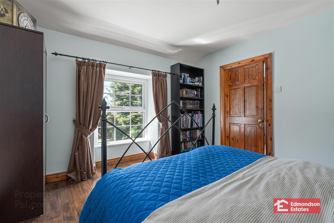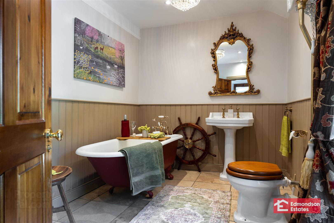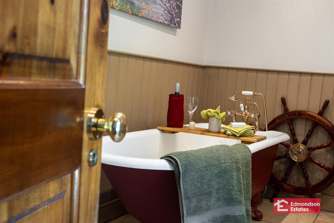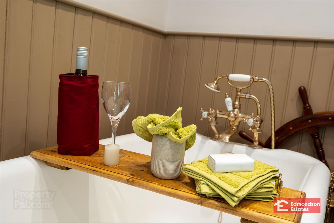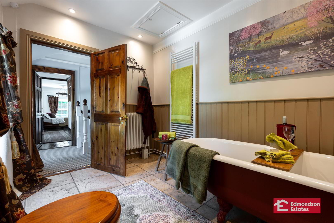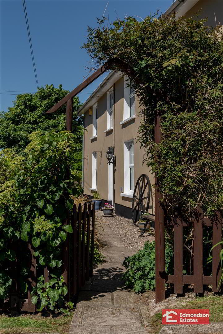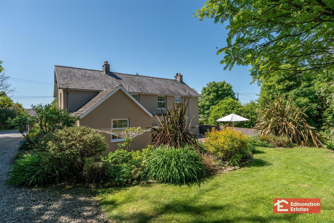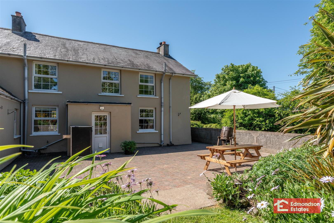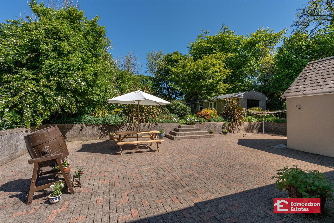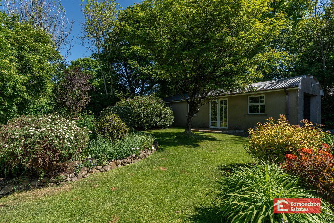19 Tildarg Road,
Ballyclare, BT39 9JU
4 Bed Detached House
Sale agreed
4 Bedrooms
3 Bathrooms
2 Receptions
Property Overview
Status
Sale Agreed
Style
Detached House
Bedrooms
4
Bathrooms
3
Receptions
2
Property Features
Tenure
Freehold
Broadband
*³
Property Financials
Price
Last listed at Offers Over £395,000
Rates
£1,566.00 pa*¹
Property Engagement
Views Last 7 Days
185
Views Last 30 Days
707
Views All Time
8,797
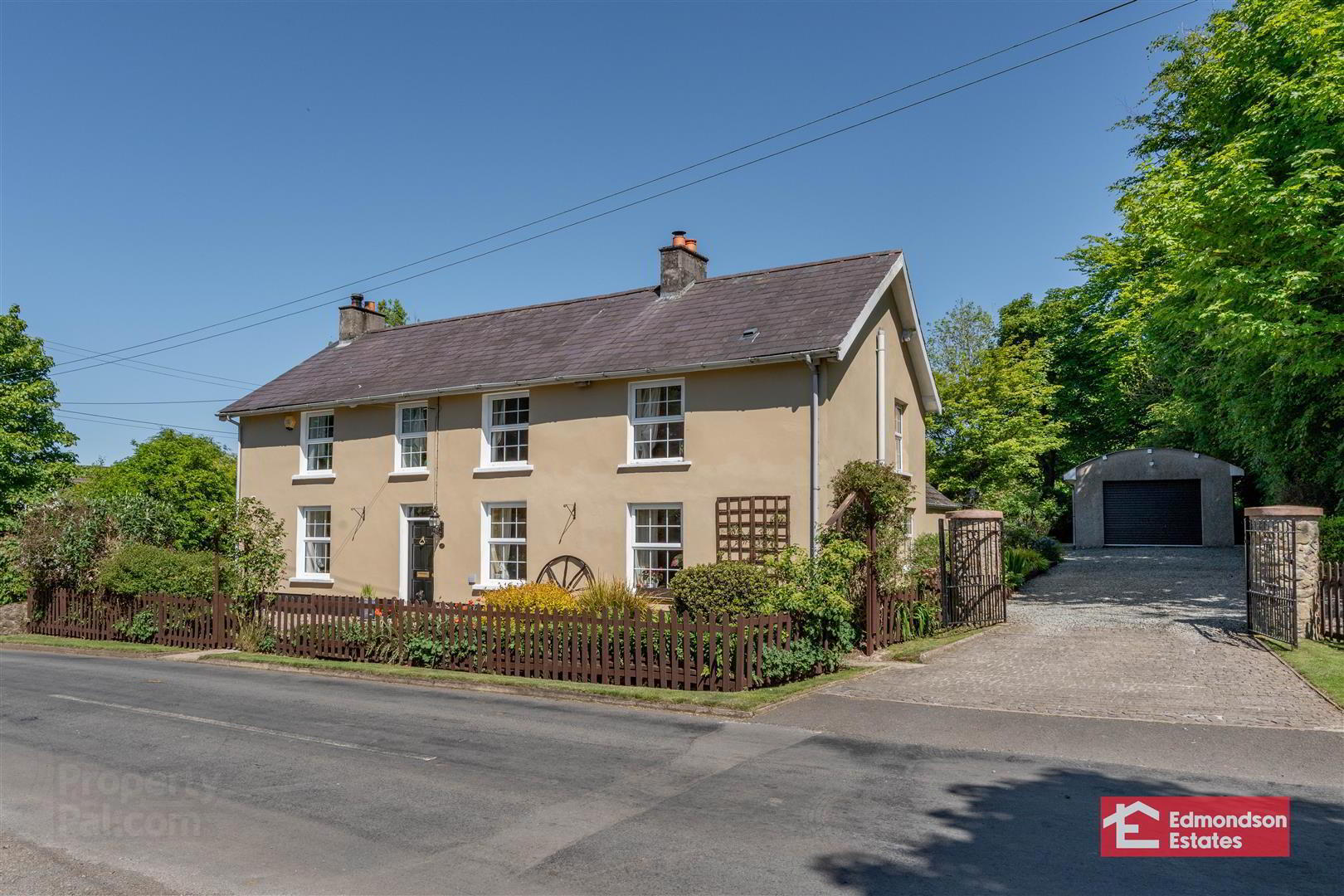
Additional Information
- Stunning Period Property on the outskirts of Ballyclare
- Four Well Proportioned Bedrooms, Including En-suite Shower Room
- Sympathically moderinised throughout
- Retained Period Features
- Private substantial site
- Mature Gardens with Manicured Lawns and Patio Area
- Substantial Detached Garage / Workshop
- Generous Drive
- Ballyclare 3 Miles, Belfast 15 Miles, Belfast International Airport 13 Miles
- Choice of Nursey, Primary, Secondary and Grammar Schools nearby
19 Tildarg Road sits on a generous, mature and private site with generous driveway and detached garage. The gardens comprise manicured lawns, substantial patio area to the rear and mature shrubs, a pond and trees.
This is a home that will appeal to those looking for the country life but with amenities and main arterial commuter routes nearby.
Period properties of this calibre and history rarely come to the open market and we recommend a viewing to fully appreciate all this home has to offer. Viewings are strictly be appointment.
- GROUND FLOOR
- Entrance Hall
- Quarry tiled flooring.
- Living Room 5.69 x 4.11 (18'8" x 13'5")
- Period style cast iron open fireplace with tiled hearth. Solid wood flooring. Panelled Walls.
- Kitchen / Family Dining 5.351 x 3.00 (17'6" x 9'10")
- Quarry tiled flooring. High and low level solid pine units. Space for Range Cooker. Period Belfast Sink set into granite worktop surround.
- Utility Room 2.96 x 1.63 (9'8" x 5'4")
- Quarry tiled flooring. High and low level units incorporating integrated below counter ironing board. Period Twin Belfast Sink. Plumbing for Washing Machine, Space for Tumble Dryer. Door leading to rear patio.
- Dining Room 3.79 x 3.22 (12'5" x 10'6")
- Solid wood flooring. Cast iron open fire.
- Study / Home Office 1.86 x 3.58 (6'1" x 11'8")
- Solid wood flooring. Bespoke fitted shutters.
- Shower Room - Ground Floor 1.49 x 2.33 (4'10" x 7'7")
- Fully Tiled. Period Low Flush WC and wash hand basin with pedestal. Shower with enclosure. Low voltage spot lighting and extractor fan.
- Bedroom 1 - Rear Ground Floor 3.00 x 3.58m (9'10" x 11'8")
- Solid wood flooring.
- FIRST FLOOR
- Bedroom 2 - Front 3.31 x 3.30m (10'10" x 10'9")
- Solid wood flooring.
- Bedroom 3 - Front 3.69 x 3.54 (12'1" x 11'7")
- Solid wood flooring.
- Family Bathroom 2.28 x 3.30 (7'5" x 10'9")
- Marble tiled flooring. Wood panelling. Period High flush WC, wash hand basin with pedestal, free standing cast iron bath with telephone shower head. Low voltage spot lighting.
- Bedroom 4 - Front Principal 5.69 x 3.68 (18'8" x 12'0")
- Solid wood flooring. Built in Robes. Period, Victorian fireplace with authentic period tiles.
- En-Suite Shower Room 2.4 x 1.55m (7'10" x 5'1")
- Period low flush WC, wash hand basin with pedestal. Shower. Extractor fan.
- Loft
- Loft is fully floored and accessed via ladder.
- OUTSIDE
- Detached Garage 8.30 x 3.67 (27'2" x 12'0")
- Roller vehicular door. uPVC double doors to gardens. Power and lights. Concrete flooring. Water supplied by Spring water not mains.
- WC 1.81 x .121 (5'11" x .396'11")
- LFWC and WHB.
- Store Room 1.81 x 2.37 (5'11" x 7'9")
- GARDENS
- The property is accessed from the Tildarg Road via stone entrance pillars with period Victorian cast iron gates. The gravelled driveway is generous providing parking for multiple vehicles. The gardens are mature, beautifully maintained with manicured lawns, pond and patio area. Bin store area to rear of garage. Outside tap. Oil tank.


