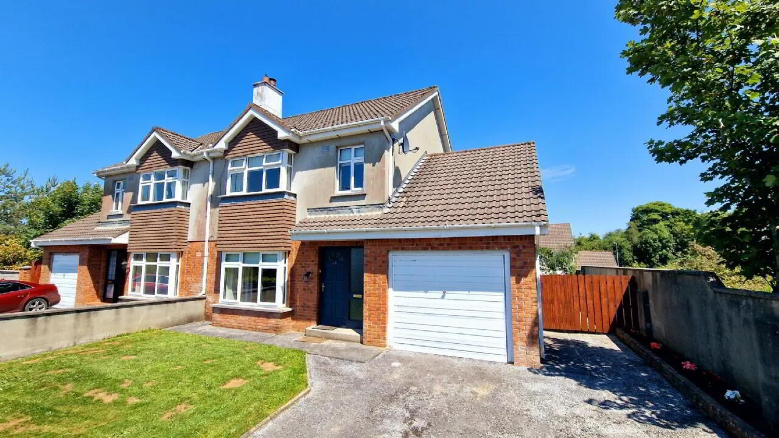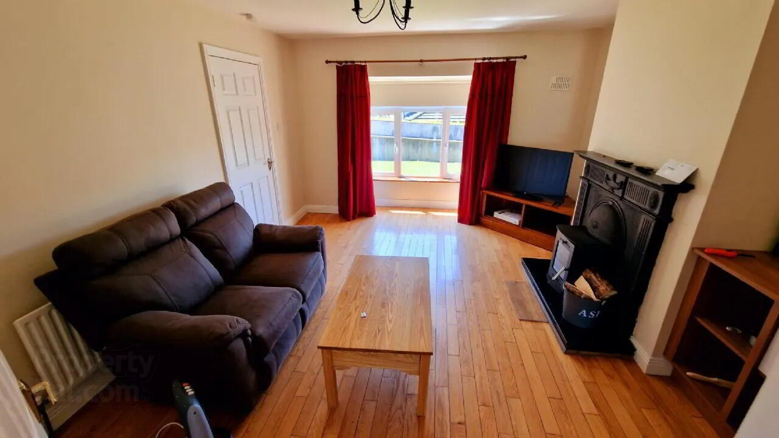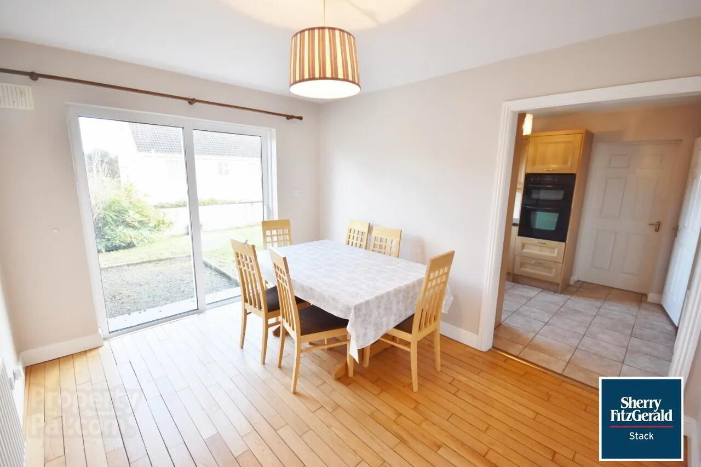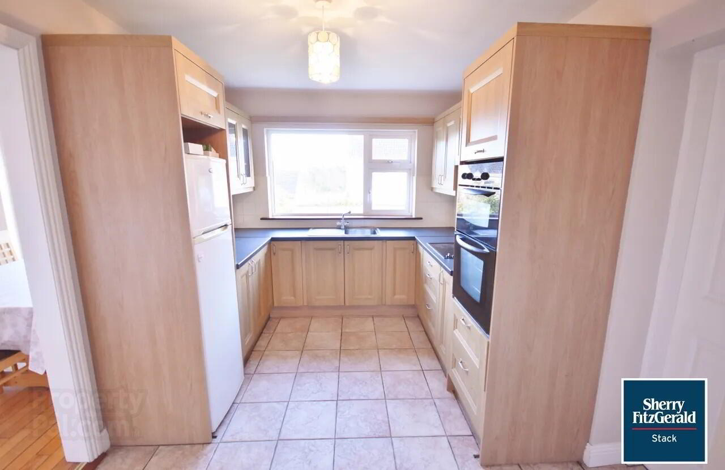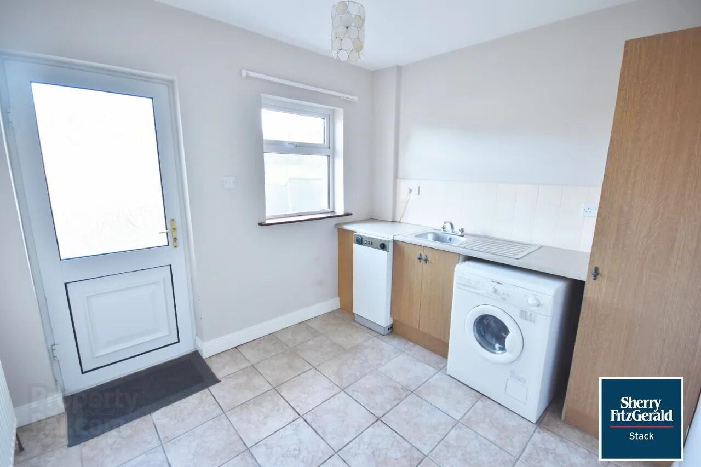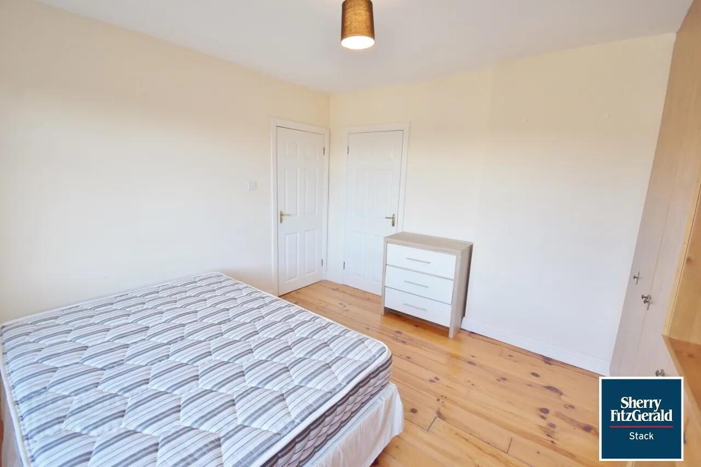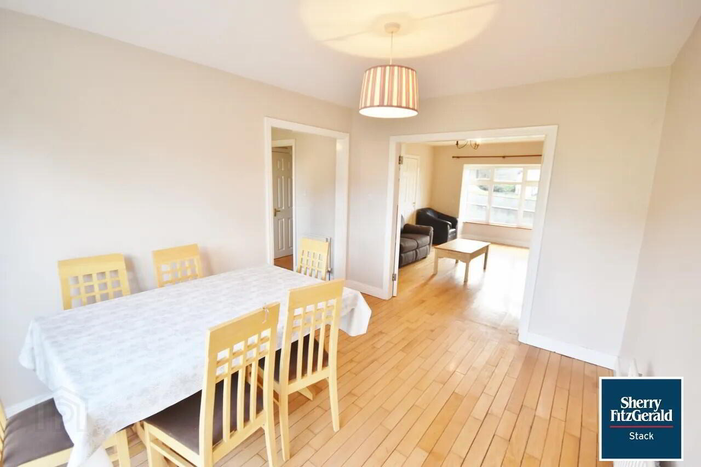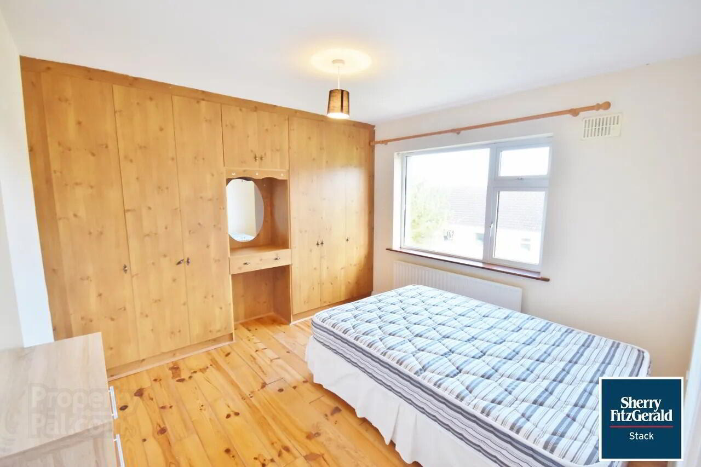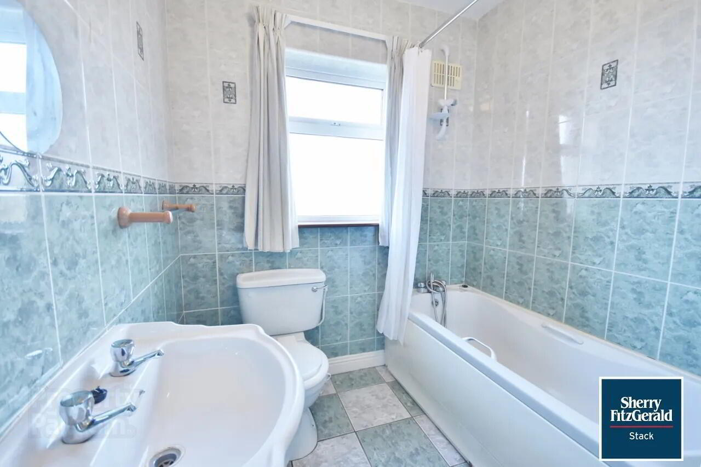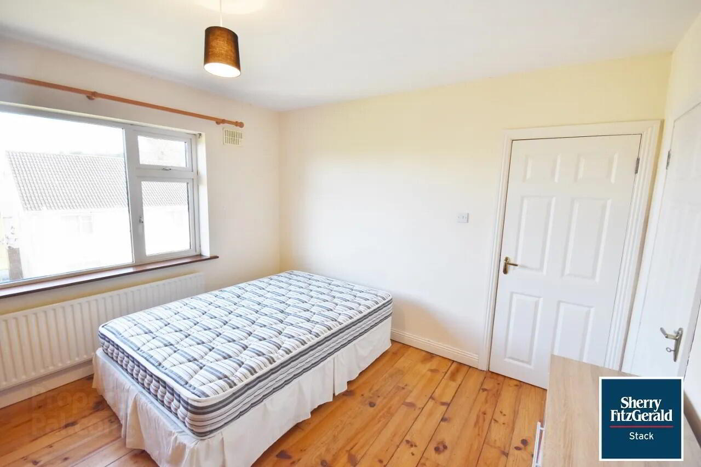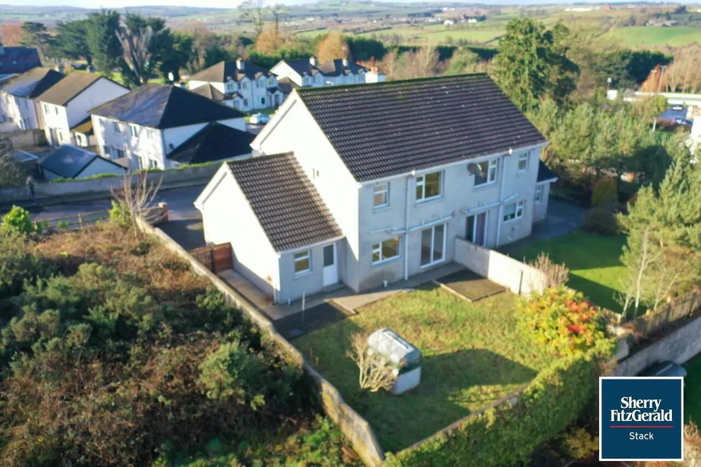19 The Orchard,
Abbeyfeale, V94A7P2
3 Bed House
Asking Price €219,000
3 Bedrooms
3 Bathrooms
Property Overview
Status
For Sale
Style
House
Bedrooms
3
Bathrooms
3
Property Features
Tenure
Not Provided
Energy Rating

Property Financials
Price
Asking Price €219,000
Stamp Duty
€2,190*²
Property Engagement
Views Last 7 Days
16
Views Last 30 Days
125
Views All Time
516
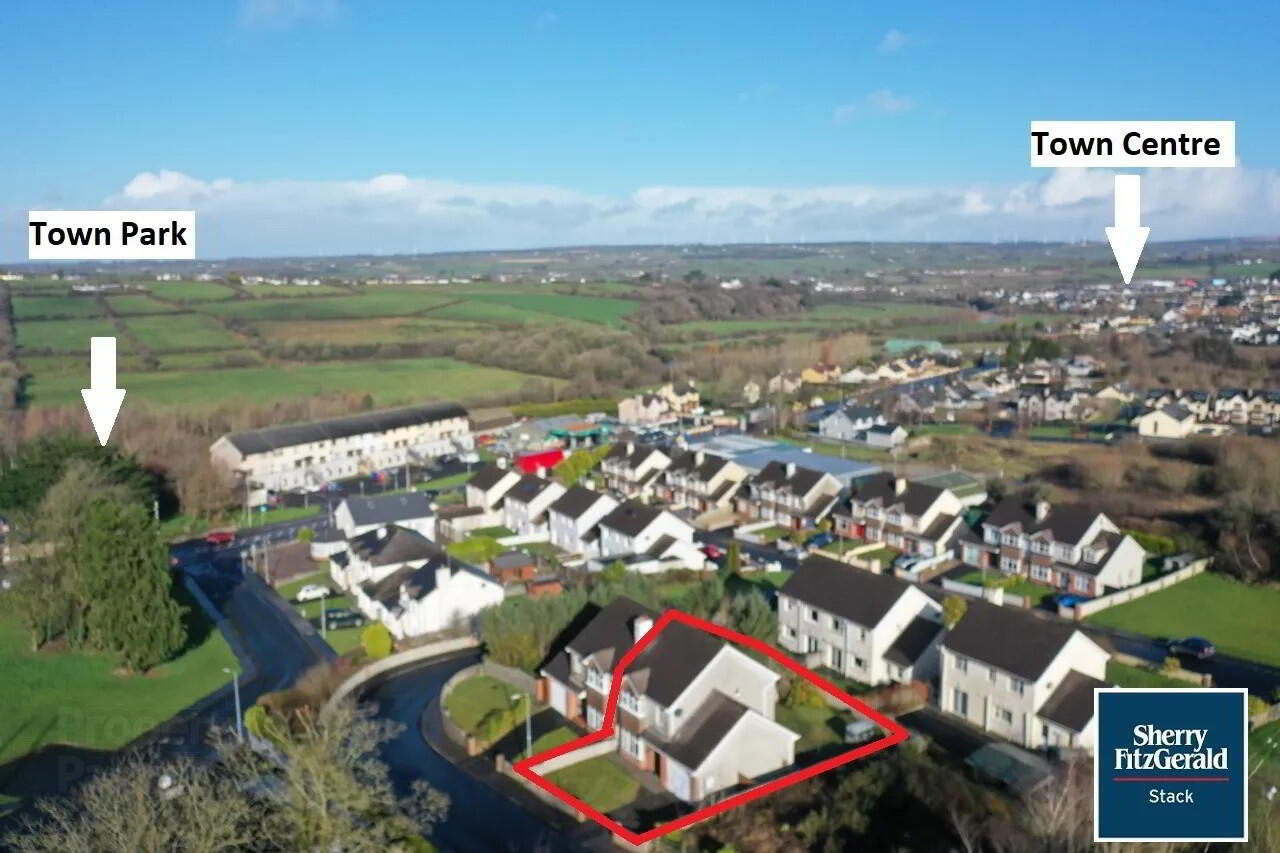
Additional Information
- 3 bed, 3 bath semi detached residence with attached garage.
-
- Located in a mature development of just 29 houses
- Within walking distance to all amenities inc. town park, greenway, schools, shops, pubs, restaurants etc.
- Within ease of commute to Tralee (35km) Killarney (45km)
- Spacious living areas and in walk in condition.
- 15sqm garage attached - suitable for conversion to a 4th bedroom.
- Low maintenance lawn area to rear
- Mains connections
- Ideal for 1st time buyer / investment property
Ideally located on the edge of town, within walking distance of all local amenities, including the town park, greenway, shops, pubs, restaurants, and schools. Ground floor accommodation includes: Entrance hallway, lounge/sitting room, kitchen, dining room, utility room (with access to attached garage) & w/c with whb. First floor accommodation comprises:
3 bedrooms (2 double, one of which is ensuite, and 1 single) and main bathroom. The property has a low-maintenance rear garden enclosed by masonry boundary walls with secure gated side access for added privacy and security.
This turnkey property is ready for immediate occupation and would make an excellent starter / family home. The attached 15 sqm garage offers generous storage or workspace and could be converted into a ground floor fourth bedroom or additional living space, subject to planning permission. The property has connections to all essential public services, double-glazed windows throughout and oil-fired central heating.
Viewing is highly recommended and is strictly by appointment. Entrance Hall 4.52m x 1.79m with wooden flooring
Sitting Room/Lounge 4.49m x 3.87 stove with cast iron surround, wooden flooring and bay window.
Kitchen 3.62m x 2.69m wooden fitted units, ceramic wall & floor tiles, laminate worktop, electric hop & floor tiles, laminate wooktop, electric hob & cooker and window.
Dining Room 3.65m x 2.95m with wooden flooring, sliding door to rear.
Utility Room 3.02m x 2.60m with wooden fitted units, ceramic floor and wall tiles, sink, washing machine, window & half glazed door to rear.
W/C 1.42m 0.77m with wooden flooring , w/c and whb.
Landing 2.96m x 1.96m with wooden flooring and window
Bedroom 1 3.50m x 3.12m double room with fitted wardrobes, wooden flooring and window.
Walk in wardrobe 1.18m x 0.80m
Bedroom 2 4.31m x 2.58m double room with ivory fitted wardrobes, wooden flooring and window.
Ensuite 2.43m x 0.95m with electric Triton T80XR, ceramic floor tiles, w/c and whb.
Bedroom 3 2.70m x 2.46m single room with wooden flooring and window
Main Bathroom 2.47m x 0.87m with ceramic wall & floor tiles, pumped shower over bath, w/c, whb and window.
Garage 5.00m x 3.00m with up and over door, electricity connected, access from utility room.
BER: C3
BER Number: 104365770
Energy Performance Indicator: 203.97
Abbeyfeale is a historical market town in Limerick, near the boundary with County Kerry. The town is in the south west of Ireland, some 21 km (13 mi) from Newcastle West on the N21 – the main road from Limerick to Tralee. The town is situated on the banks of the River Feale in the foothills of the Mullaghareirk Mountains.
The town previously had an abbey, located in the centre of the town square. Church street as it is now know was originally named Chapel street, as can be seen in old period OS maps of the town. The Geraldine Portrinard Castle (or Purt Castle) is situated about 2.5 km northwest of the town, on the northbank of the Feale. An International Airport is planned, most likely to be located in Kilconlea.
BER Details
BER Rating: C3
BER No.: 104365770
Energy Performance Indicator: 203.97 kWh/m²/yr

