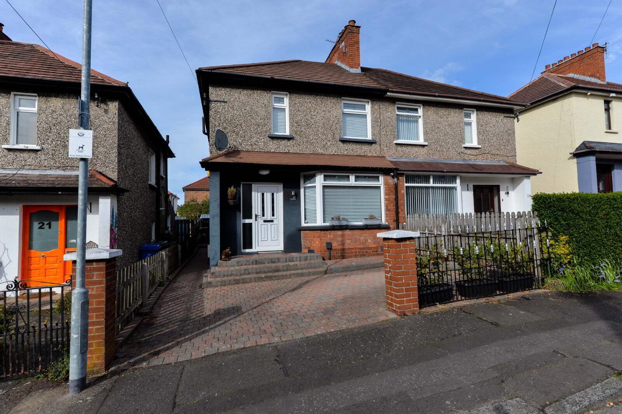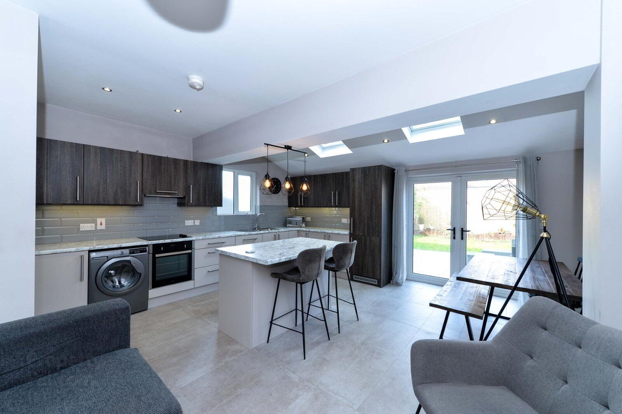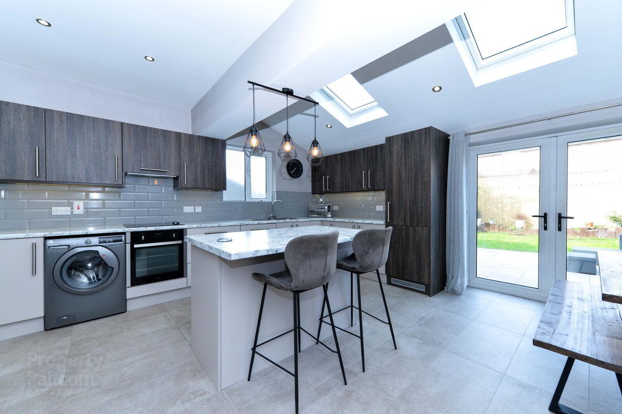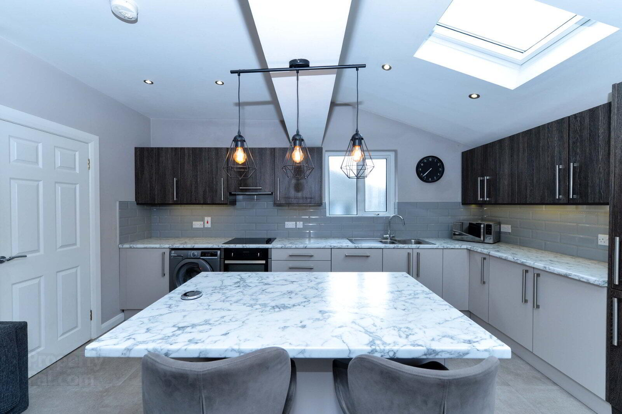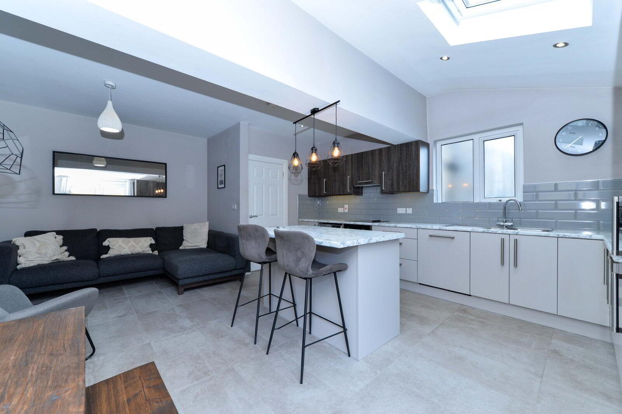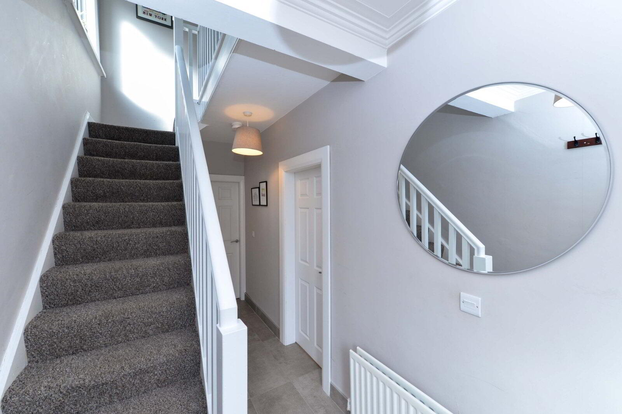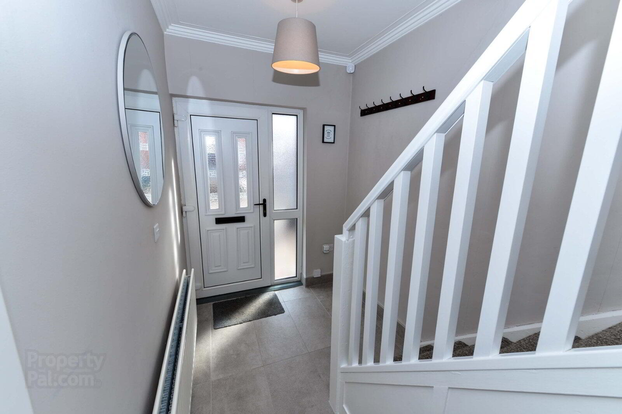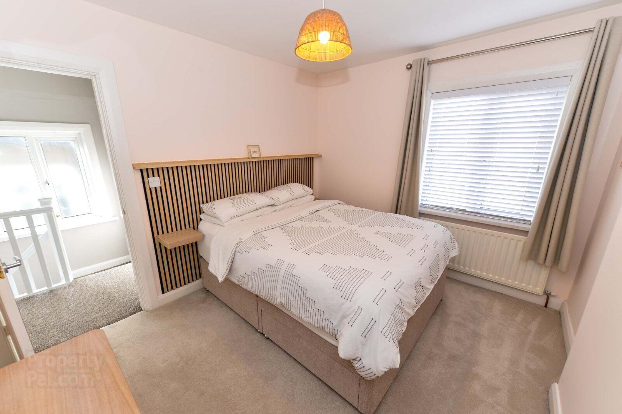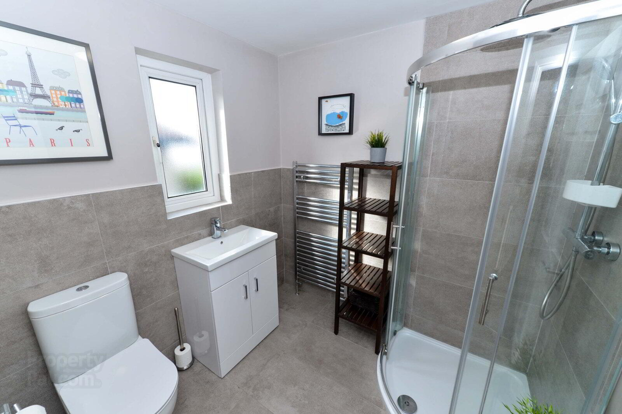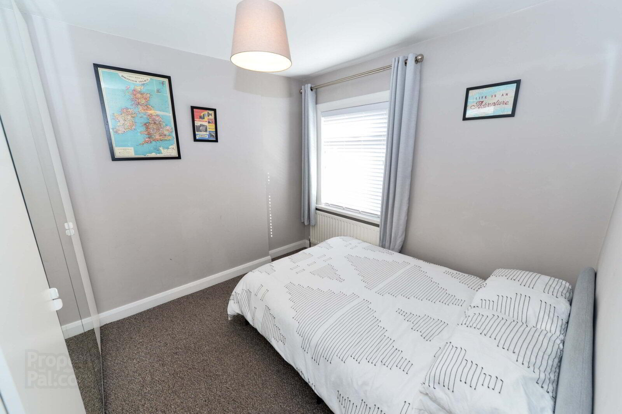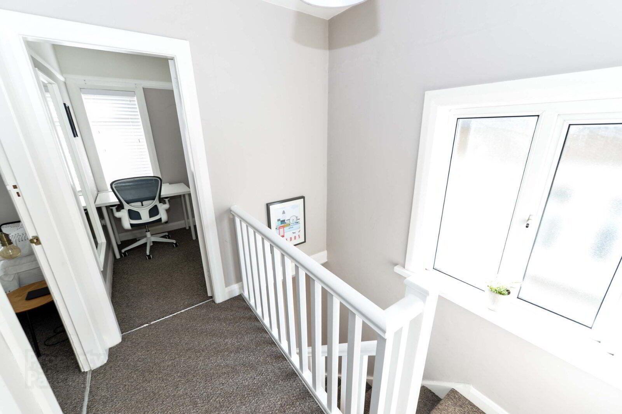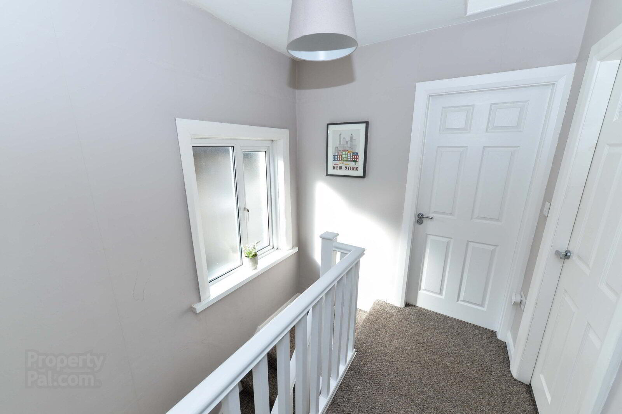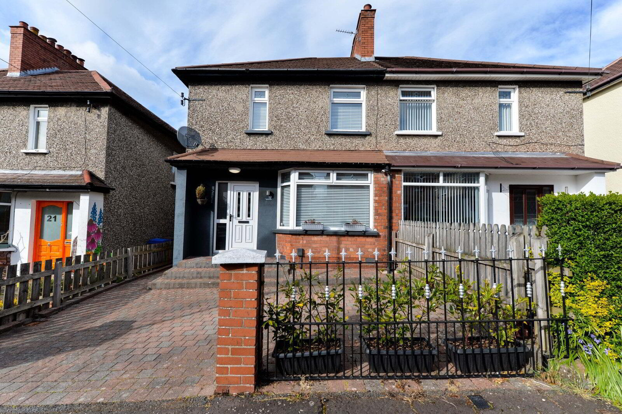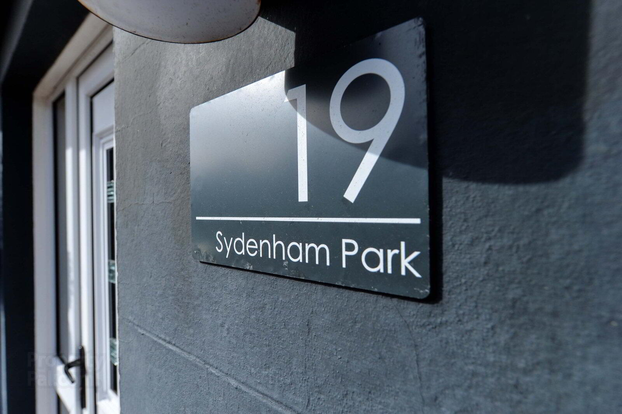19 Sydenham Park,
Belfast, BT4 1PW
3 Bed Semi-detached House
£1,400 per month
3 Bedrooms
2 Receptions
Property Overview
Status
To Let
Style
Semi-detached House
Bedrooms
3
Receptions
2
Available From
Now
Property Features
Furnishing
Furnished
Energy Rating
Broadband
*³
Property Financials
Property Engagement
Views All Time
1,185
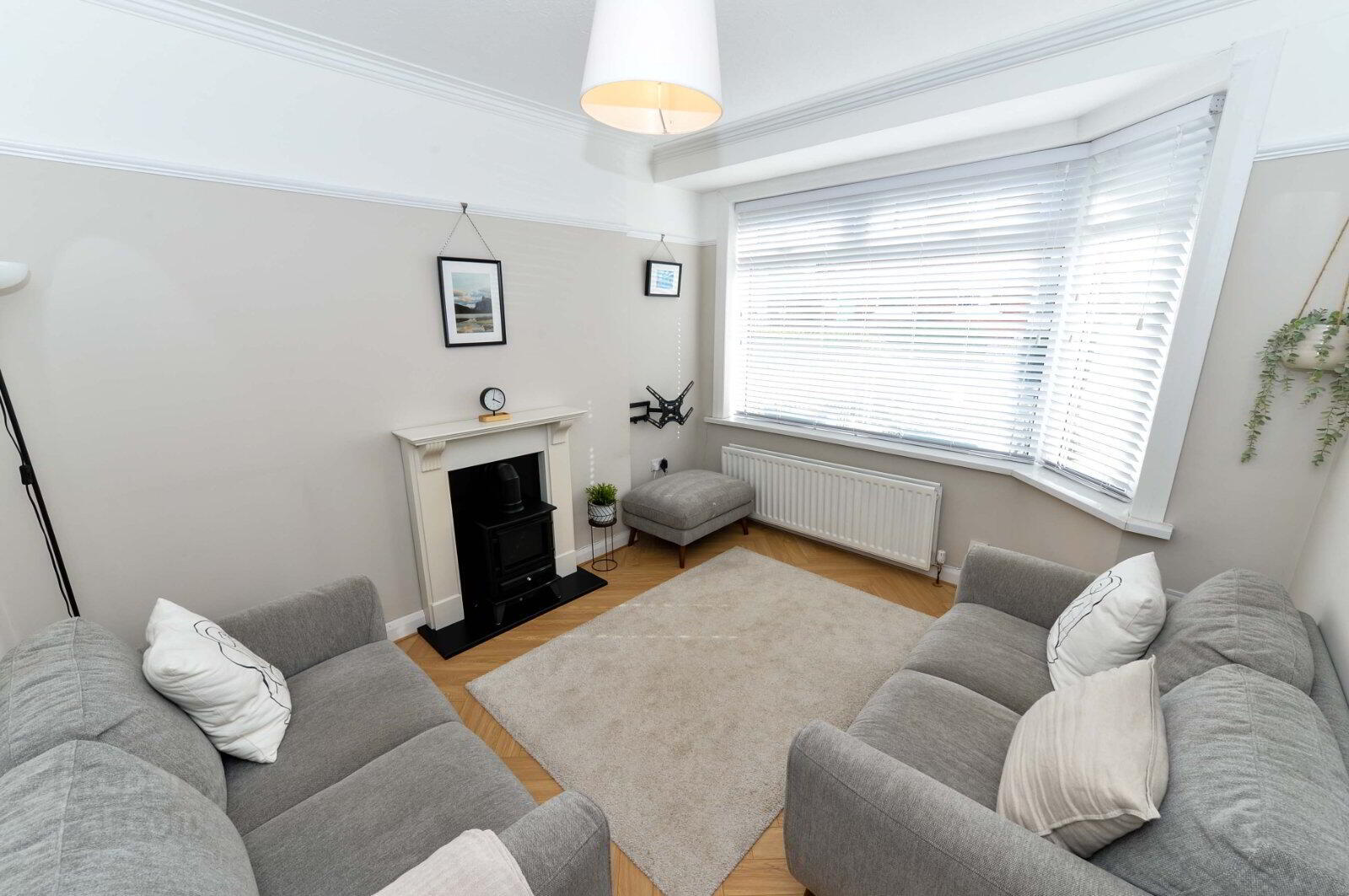
Features
- FURNSIHED
- 3 Bright Bedrooms
- Spacious Bright Living Room With Bay Window
- Stunning Open Plan Living/Kitchen/Dining
- Contemporary Shower Room
- Gas Fired Central Heating System
- Front Forecourt in Paviour Brick
- Private Rear Garden In Lawns And Paved Patio Area.
- Off Street Parking
Key Accompanied Viewings Through Branch
This charming pebble dash and red brick semi-detached home is ideally located just off the Holywood Road, within close proximity to a wealth of day to day amenities and attractions.
Local shops, regular public transport links via bus and rail and the excellent array of shops, cafes, and boutiques on the popular Belmont Road are also close to hand. With the added attractions of Ballyhackamore village close by,
Tesco Superstore at Knocknagoney, Holywood Exchange and Retail Park and direct access in and out of Belfast City Centre are only some of the many noteworthy attractions close by.
The home itself benefits from an abundance of natural light, character and charm throughout whilst many of the original features have been retained. This property has been finished to a very high standard.
Of particular note is the modern open plan kitchen/living/dining area leading to the private rear garden.
To arrange a suitable viewing, please contact the branch on 028 90 655555
- Entrance Hall
- Welcoming entrance hall. Upvc external door. Tiled flooring. High cornice ceiling. Radiator.
- Spacious Bright Living Room
- Delightful, bright living room enhanced with bay window. High cornice ceiling. Feature fireplace with electric stove. Parquet flooring. Radiator.
- Stunning Open Plan Living/Kitchen/Dining Area
- This stunning open plan living/kitchen/dining will satisfy all your needs. White uPVC doors leading to a private rear garden. Velux windows. Spaious living/dining area. KITCHEN Wood effect kitchen with ample wall and floor units. Marble effect worksurface. Island with seating area. Appliances include integrate fridge/freezer and dishwasher, single stainless steel oven with 4 ring electric hob and freestanding fitted washing machine. Chimney style stainless steel extractor hood. One and a half bowl stainless steel sink unt with chrome mixer tap. Wall and floor tiling. Recessed lighting.
- First Floor Landing
- Stairs leading to a bright landing. Window. Carpet.
- Master Bedroom
- Bright spacious double bedroom. Carpet. Radiator. Storage.
- Bedroom 2
- Bright spacious double bedroom. Carpet. Radiator.
- Bedroom/Study 3
- Single bedroom or can be used as Study/Office. Carpet.. Radiator.
- Contemporary Shower Room
- Comprising fully tiled walk in shower cubicle with thermostatically controlled shower unit with overhead drencher. Wall mounted wash hand basin with chrome mixer tap Close couple dual flush w/c. with matching chrome controls. Ceramic wall and floor tiling. Wall mounted Chrome ladder style radiator. Window.
- Heating
- Gas fired central heating system. Double Glazing Throughout.
- External
- Front forecourt in paviour brick. Shrubs and railings. Private rear garden in lawn and paved patio area. Garden furniture. Storage. Off Street parking.


