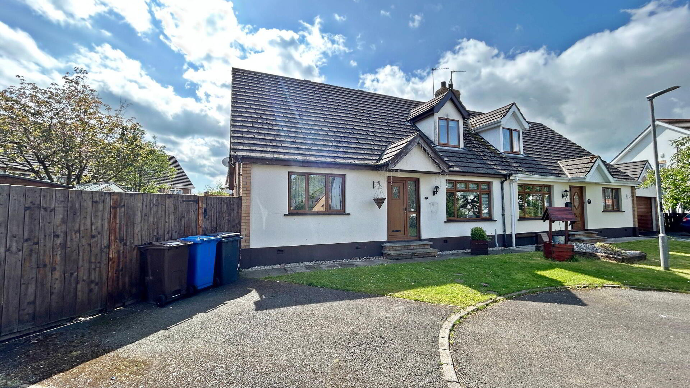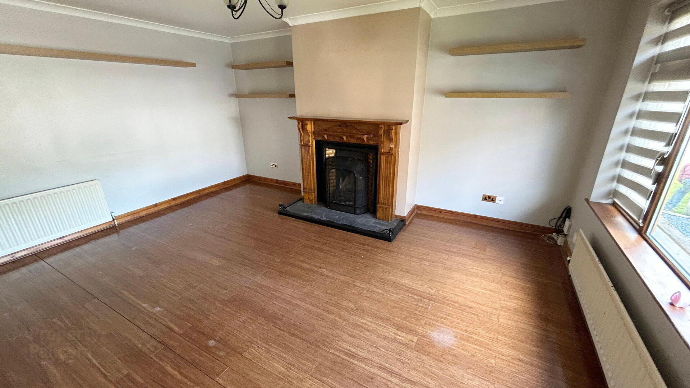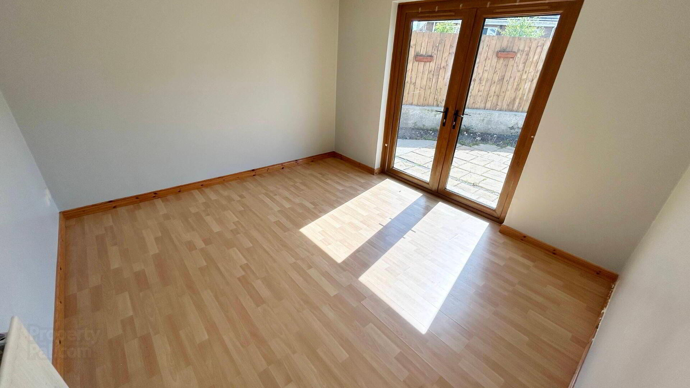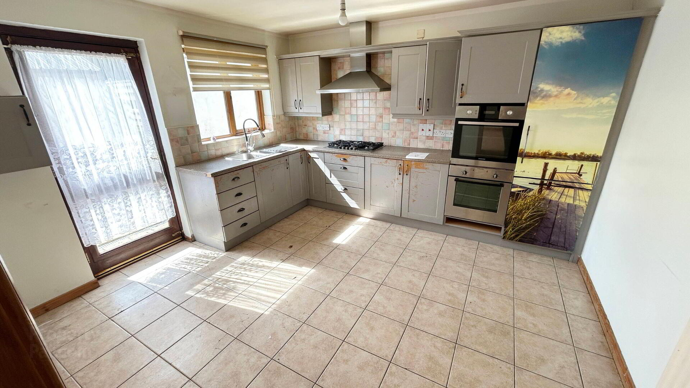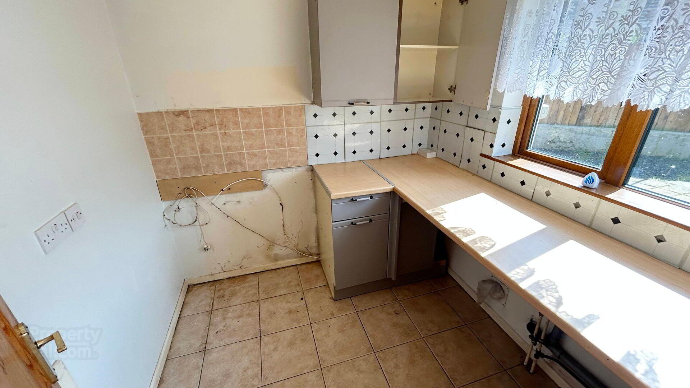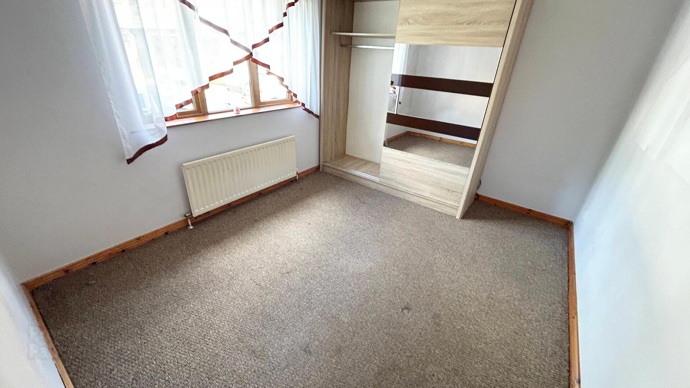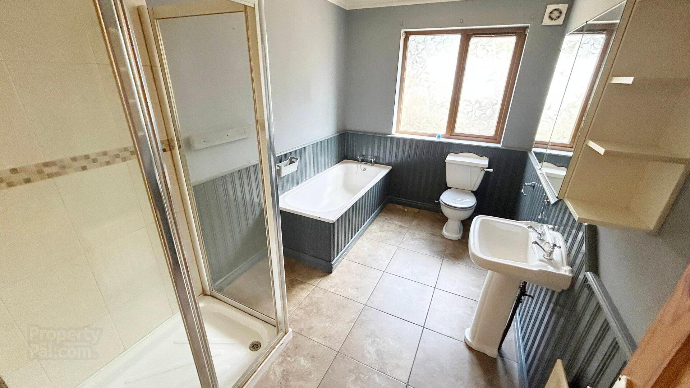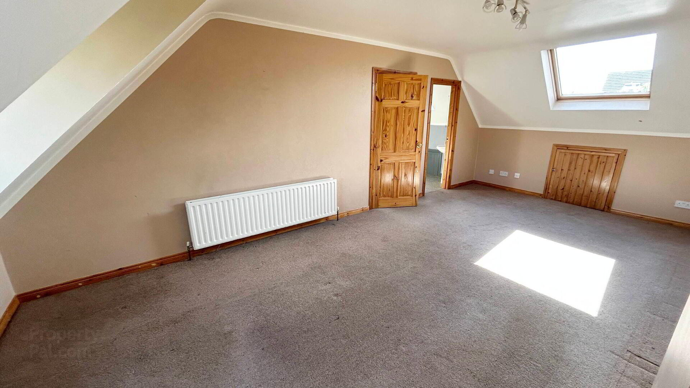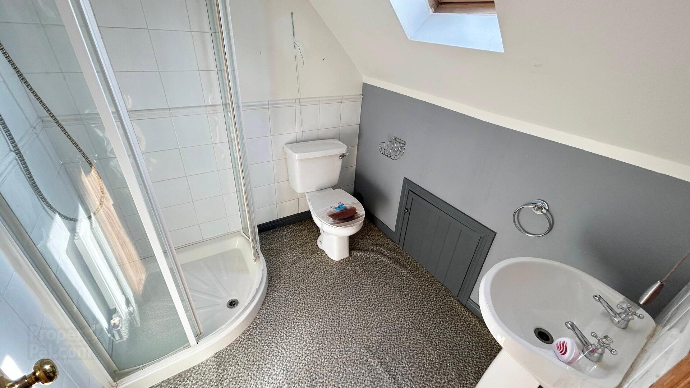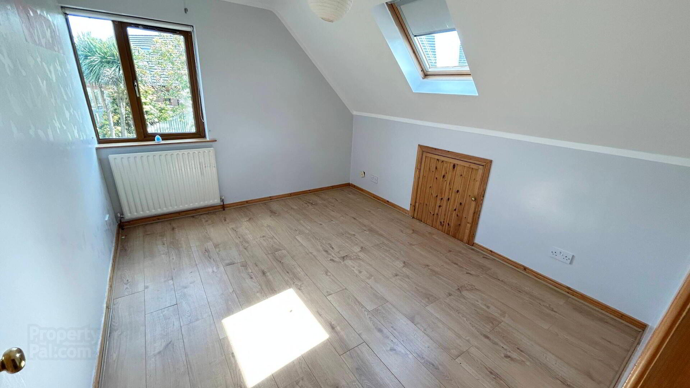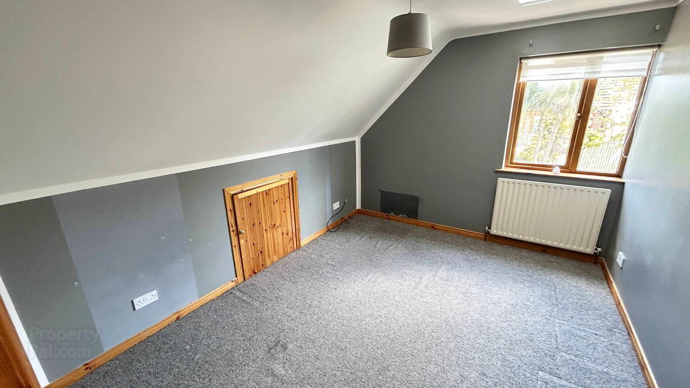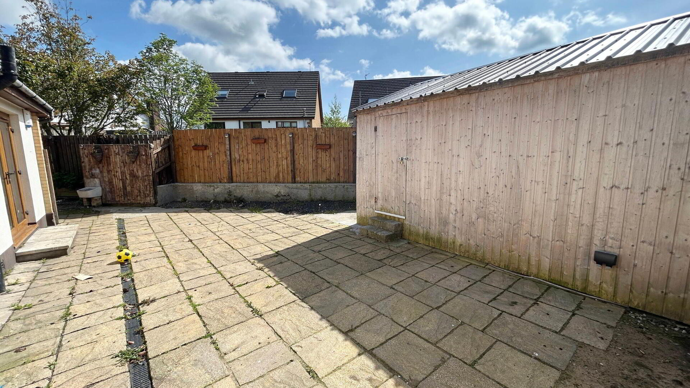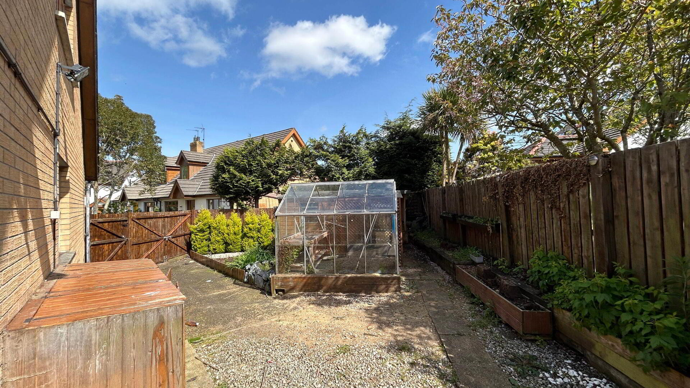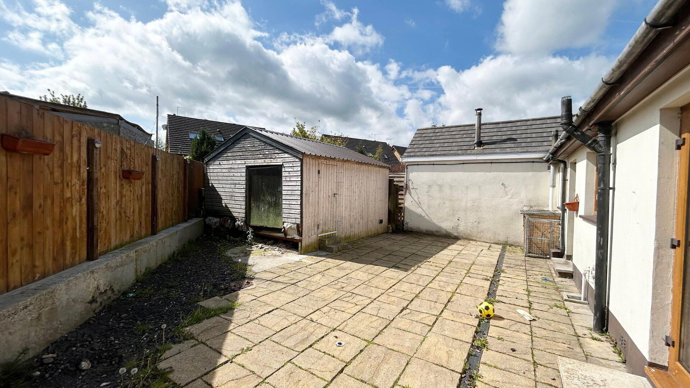19 Somerset Court,
Coleraine, BT51 3LQ
4 Bed Semi-detached House
Price £170,000
4 Bedrooms
2 Bathrooms
2 Receptions
Property Overview
Status
For Sale
Style
Semi-detached House
Bedrooms
4
Bathrooms
2
Receptions
2
Property Features
Tenure
Leasehold
Energy Rating
Broadband Speed
*³
Property Financials
Price
£170,000
Stamp Duty
Rates
£1,381.05 pa*¹
Typical Mortgage
Legal Calculator
Property Engagement
Views Last 7 Days
798
Views Last 30 Days
3,000
Views All Time
18,725
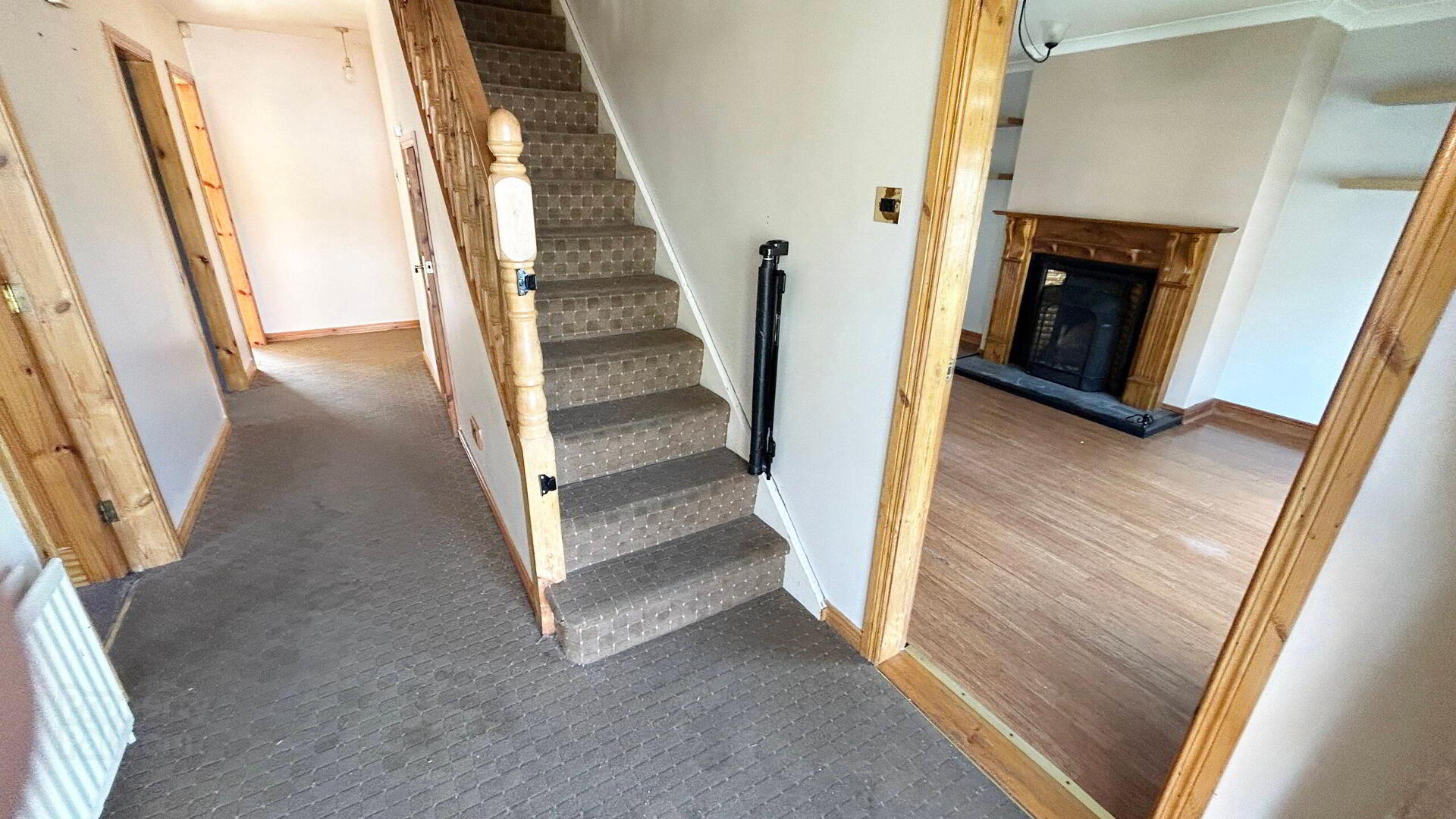
Additional Information
- Four bedrooms (1 ensuite), living room, dining room, utility room, downstairs bathroom
- Private rear and side gardens
- Great location very close to cinema, supermarkets and retail stores.
- Oil fired central heating system
- Double glazing windows in uPVC frames.
PUBLIC NOTICE
19 SOMERSET COURT, COLERAINE BT51 3LQ
We are acting in the sale of the above property and have received an offer of £176,000
Any interested parties must submit any higher offers in writing to the selling agent before an exchange of contracts takes place
EPC Rating: D59/D66
Spacious four bedroom, two reception property located within a quiet cul-de-sac in the Somerset area of Coleraine.
The location is excellent, being so close to the Riverside Retail Park, Jet Centre and local schools.
- HALLWAY
- uPVC door, understairs storage, hotpress
- LIVING ROOM 5.0m x 3.7m
- Laminate wood floor, open fire with tiled hearth and wood surround, television point
- BATHROOM
- Tiled floor, shower cubicle, panel bath, low flush WC, pedestal wash hand basin,
- DINING ROOM 3.6m x 3.3m
- Laminate wood floor, patio doors to rear garden
- KITCHEN/DINING AREA 3.9m x 3.5m
- Tiled floor, high and low level storage units, television point
- UTILITY ROOM
- High and low level storage units, plumbing for wash machine.
- BEDROOM 4 3.6m x 3.0m
- Carpeted double room located on the ground floor and to the front of the house
- FIRST FLOOR
- Carpeted hall, storage cupboard, access to attic
- BEDROOM 1 6.6m x 3.5m
- Large room, dual aspect, eaves storage
ENSUITE - Shower cubicle with electric shower, low flush WC, pedestal wash hand basin - BEDROOM 2 3.5m x 3.1m
- Double room to rear with laminated wood floor and eaves storage
- BEDROOM 3 3.6m x 3.0m
- Carpeted double room to the front, eaves storage
- EXTERNAL FEATURES
- Stoned side garden with planting
Fully enclosed rear garden in patio
Driveway to front


