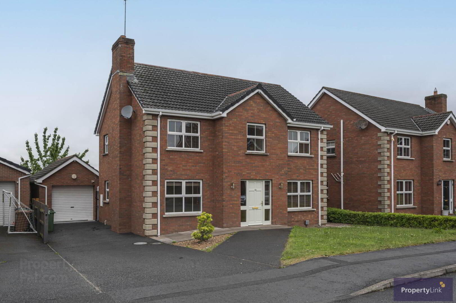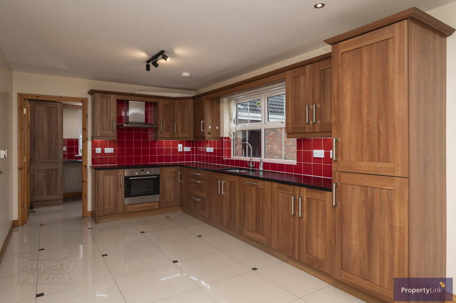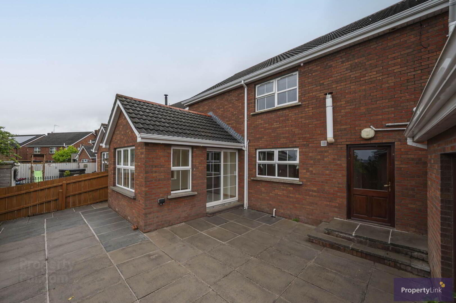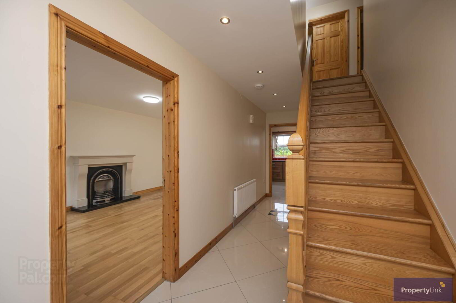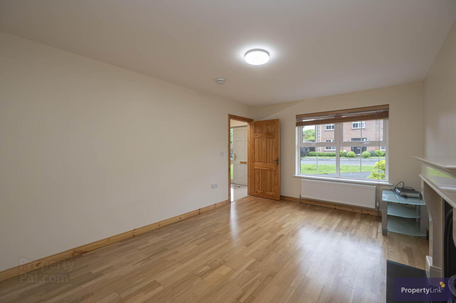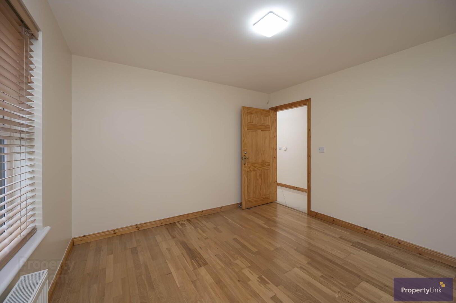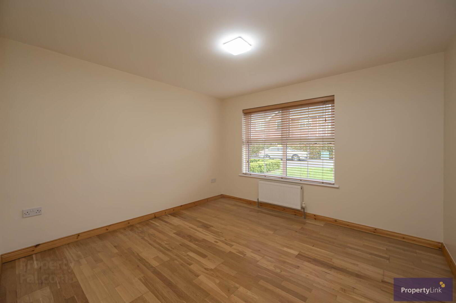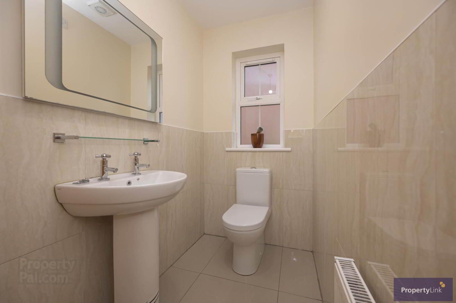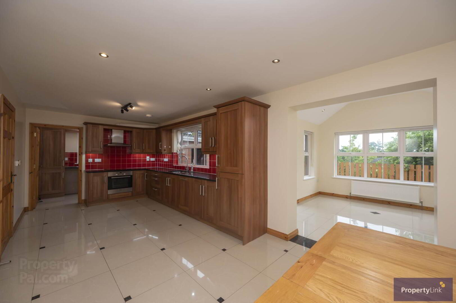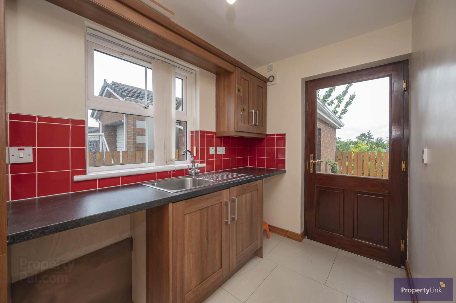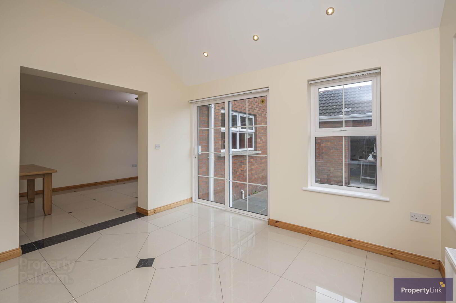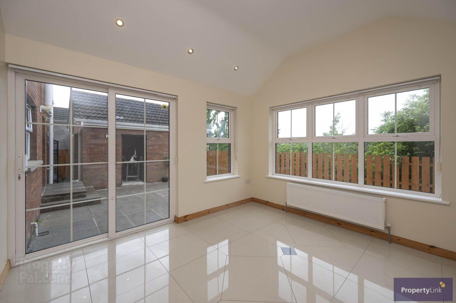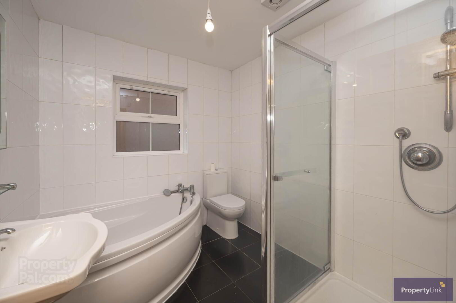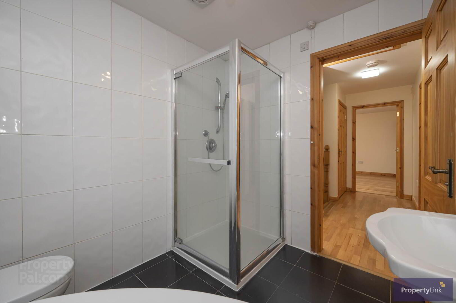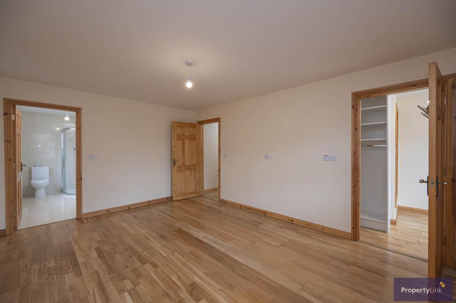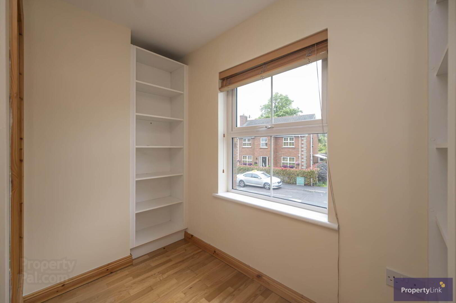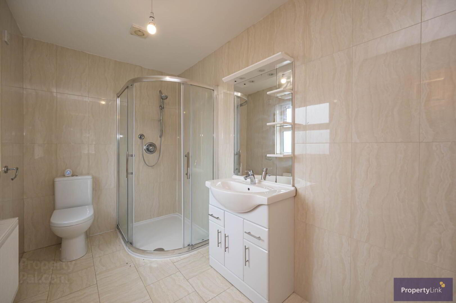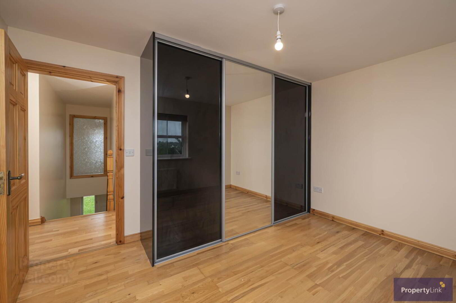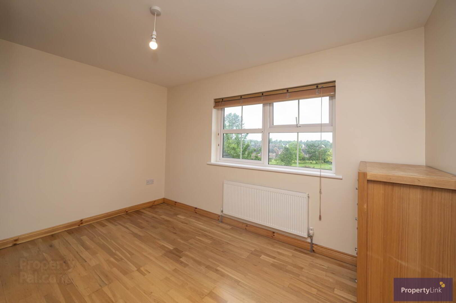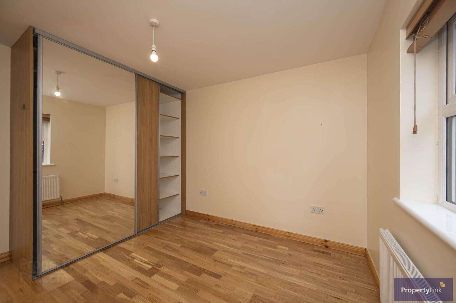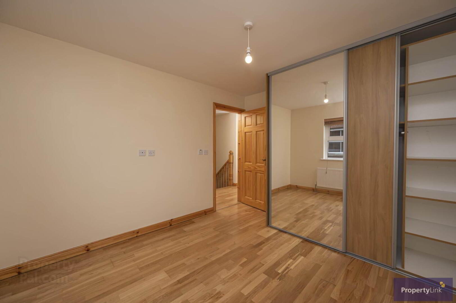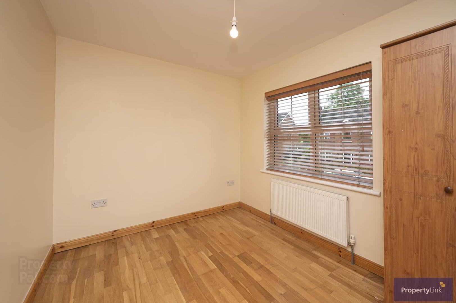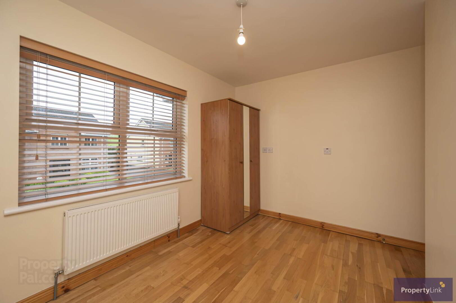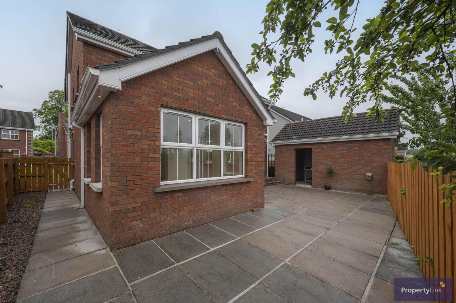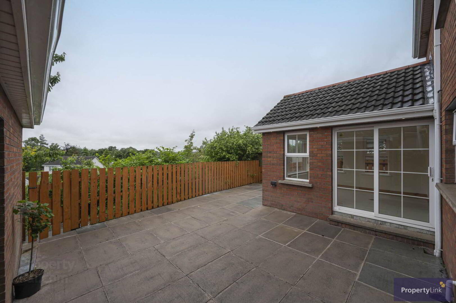19 Rockfield Downs,
Armagh, BT60 3NN
4 Bed Detached House
Price £275,000
4 Bedrooms
3 Bathrooms
3 Receptions
Property Overview
Status
For Sale
Style
Detached House
Bedrooms
4
Bathrooms
3
Receptions
3
Property Features
Size
159 sq m (1,711.5 sq ft)
Tenure
Freehold
Energy Rating
Broadband
*³
Property Financials
Price
£275,000
Stamp Duty
Rates
£1,953.42 pa*¹
Typical Mortgage
Legal Calculator
In partnership with Millar McCall Wylie
Property Engagement
Views Last 7 Days
503
Views Last 30 Days
1,380
Views All Time
9,307
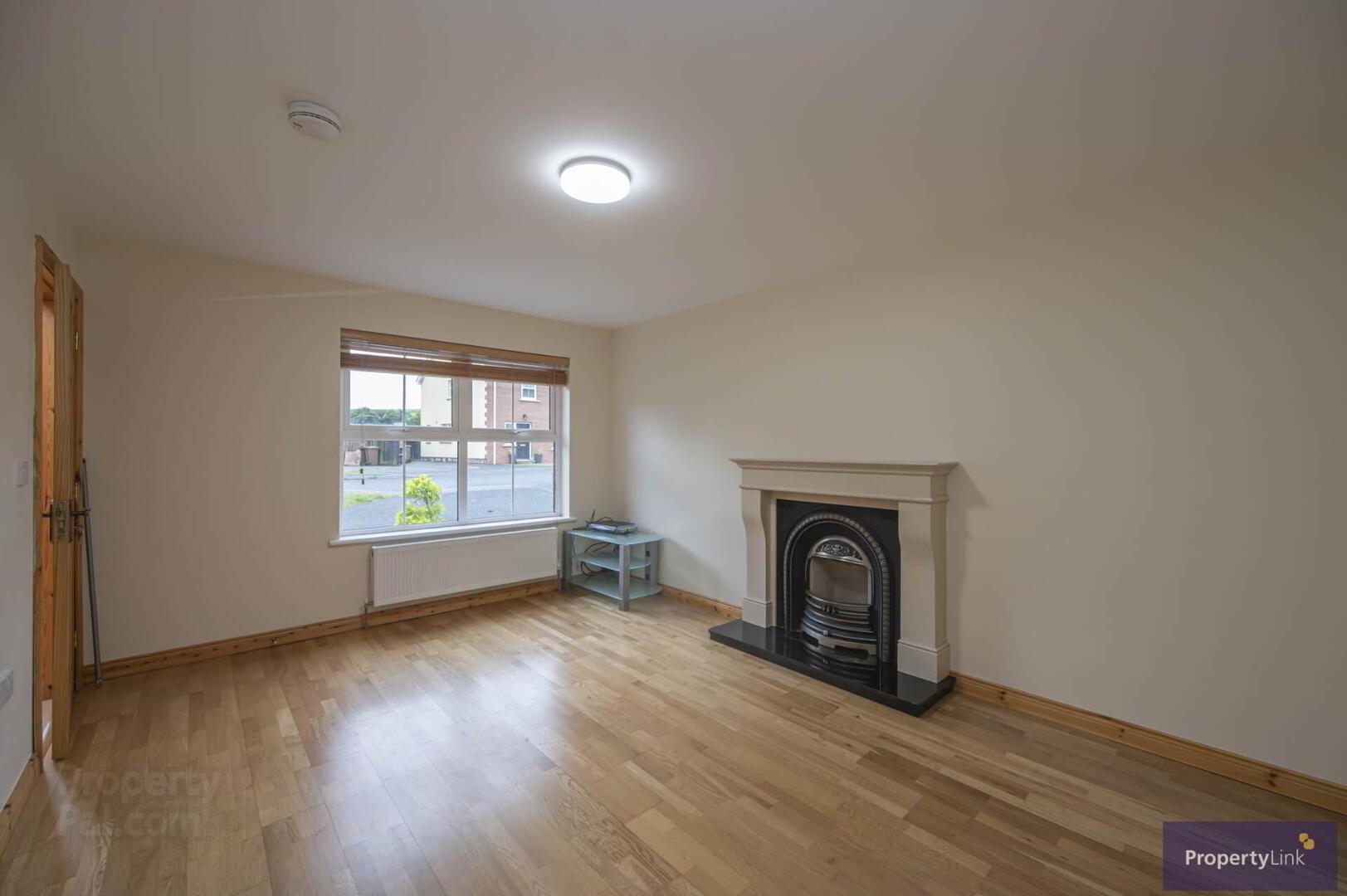
Additional Information
- Detached Property
- 3 Spacious Bedrooms, Master With En suite & Dressing Room
- Family Bathroom
- Ground Floor WC
- 3 Reception Rooms
- Detached Garage
- Enclosed Paved Rear Yard For Easy Maintenance
- Tarmac Driveway & Private Parking
- Within Walking Distance to Schools, Shops & Local Amenities
- Located In The Residential Rock Road Area
The ground floor comprises a welcoming entrance hall, three generous reception rooms ideal for family living and entertaining, a contemporary fitted kitchen with dining space, a separate utility area, and a convenient WC. Upstairs boasts four comfortable bedrooms including a master with en suite, along with a family bathroom.
Externally, the property benefits from an enclosed paved rear yard offering privacy and ease of maintenance, a detached garage, and a driveway with ample parking.
Located just minutes from Armagh City Centre, this home provides easy access to schools, shops, and local amenities while still enjoying a peaceful neighbourhood setting.
Early viewing is highly recommended to fully appreciate all this fantastic property has to offer. To arrange a private viewing, contact our office, 02837511166.
Entrance Hall
Entered to a spacious hallway with ceramic tiled floor.
Living Room - 15'3" (4.65m) x 11'2" (3.4m)
A spacious frontal aspect reception room offering laminated wooden and feature fireplace with open fire.
Kitchen - 23'8" (7.21m) x 10'0" (3.05m)
Offering high and low level fitted units to include sink and drainer, electric oven with hob and extractor fan over, intergrated fridge/freezer and dishwasher, ceramic tiled floor, rear aspect window views, ample space to house dining table and open plan to sun lounge.
Utility Room - 10'1" (3.07m) x 5'7" (1.7m)
Offering fitted units to include stainless steel sink and drainer, space to house auto-washers, ceramic tiled floor, and access to the rear yard.
Sun Lounge - 11'7" (3.53m) x 10'7" (3.23m)
Rear aspect sun lounge, open plan to the kitchen/dining area, ceramic tiled floors and glass sliding doors to the outside patio.
Reception 2 - 11'2" (3.4m) x 11'0" (3.35m)
A second generous reception room offering frontal aspect window views and laminated wooden floor.
Downstairs WC - 7'3" (2.21m) x 3'8" (1.12m)
Composing of pedestal wash hand basin, low flush WC and ceramic tiled floor.
Bedroom 1 - 15'3" (4.65m) x 11'2" (3.4m)
Generous bedroom offering frontal aspect window views, laminated wooden floor, shelved dressing room space, and en-suite to include sink in vanity, low flush WC, and ceramic tiled floor.
Bedroom 2 - 12'0" (3.66m) x 10'0" (3.05m)
Offering fitted slide robes, laminated wooden floor, rear aspect window views and ample space to house double bed.
Bedroom 3 - 11'3" (3.43m) x 10'0" (3.05m)
Composing fitted slide robes, laminated wooden floor and side aspect window views.
Bedroom 4 - 11'2" (3.4m) x 7'7" (2.31m)
Offering laminated wooden floor, frontal aspect window views and ample space to house double bed.
Bathroom - 7'8" (2.34m) x 7'1" (2.16m)
Four piece suite to include corner bath, shower, pedestal wash hand basin, low flush WC and ceramic tiled floor.
Garage
Spacious detached garage with electric, roller shutter door and side entrance.
Outside
To the rear of this property is an enclosed yard, paved for easy maintenance, tarmac driveway and ample parking for two cars.
Notice
Please note we have not tested any apparatus, fixtures, fittings, or services. Interested parties must undertake their own investigation into the working order of these items. All measurements are approximate and photographs provided for guidance only.


