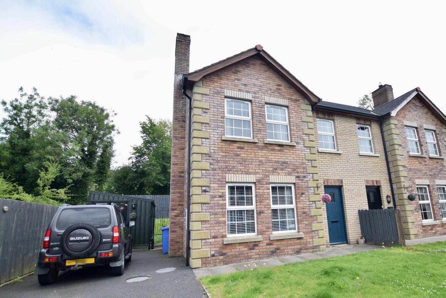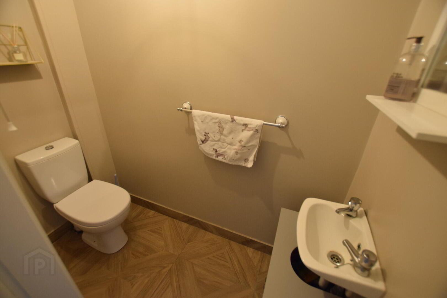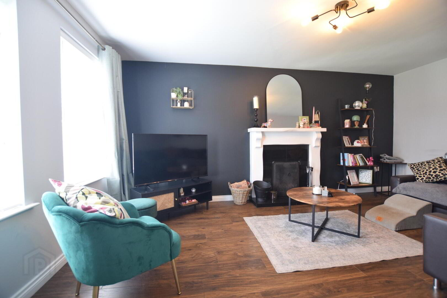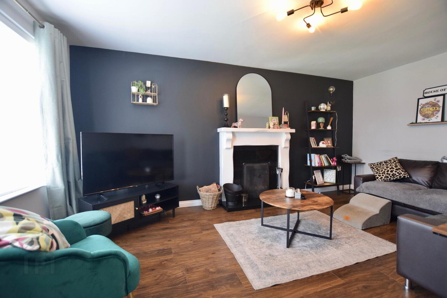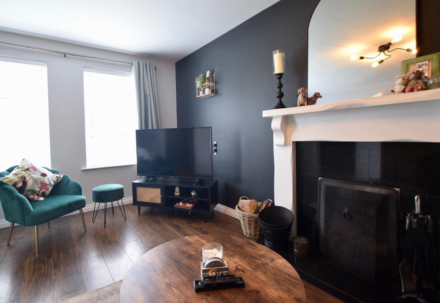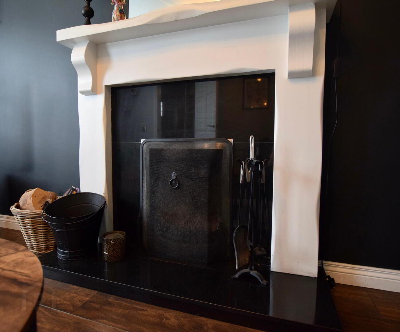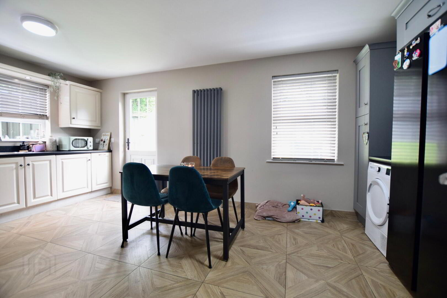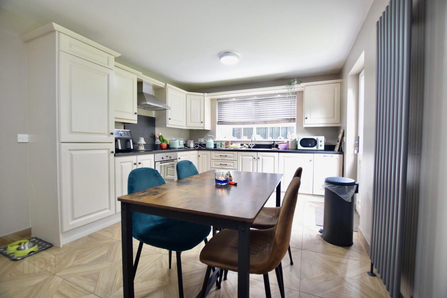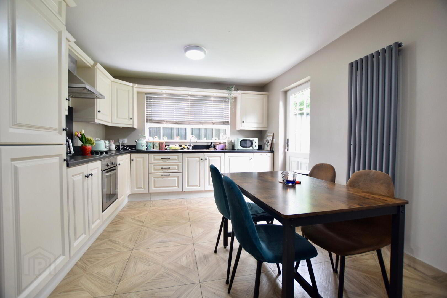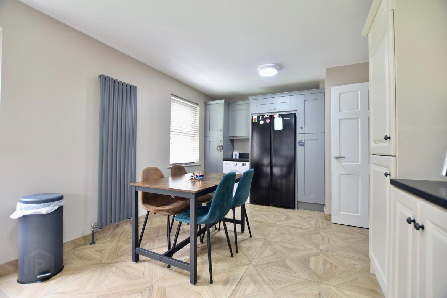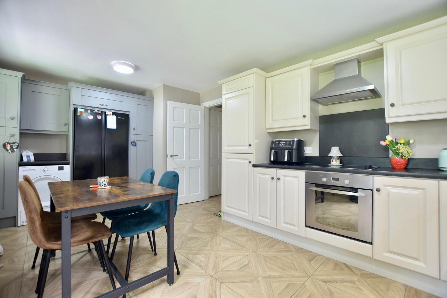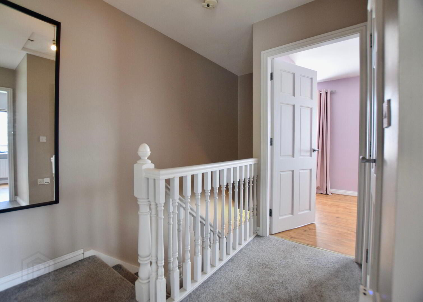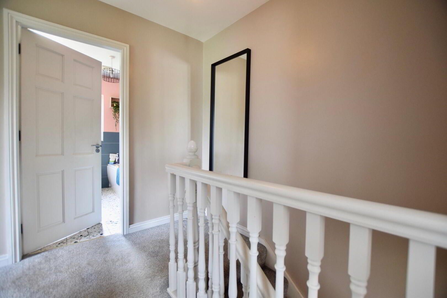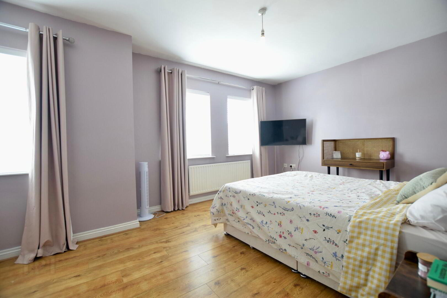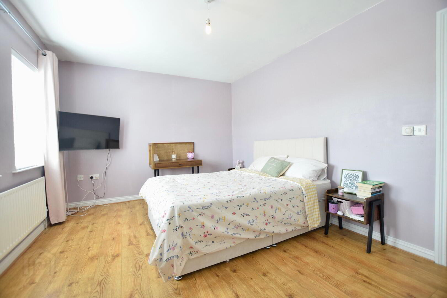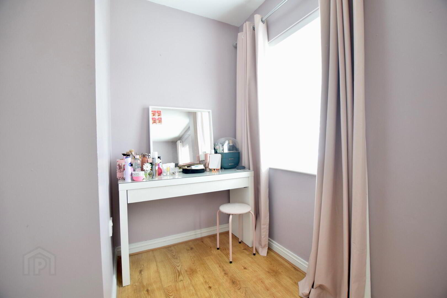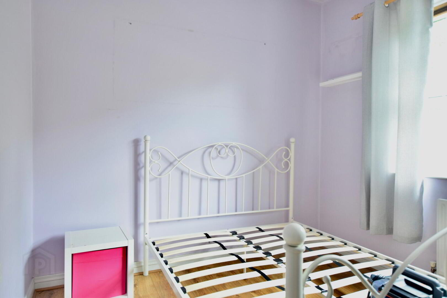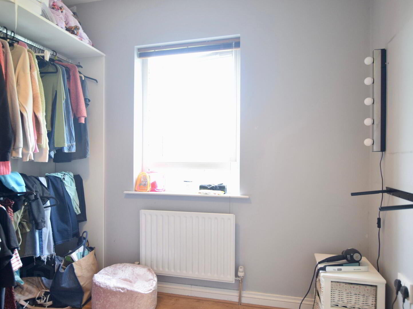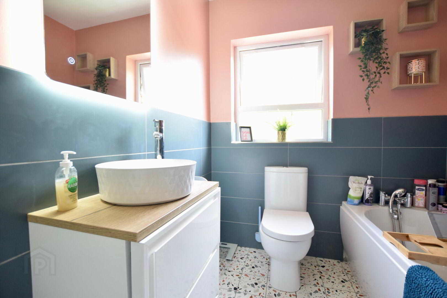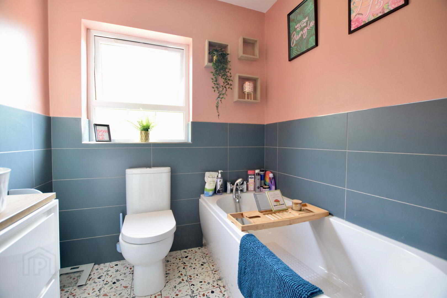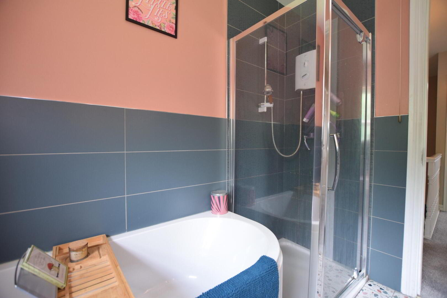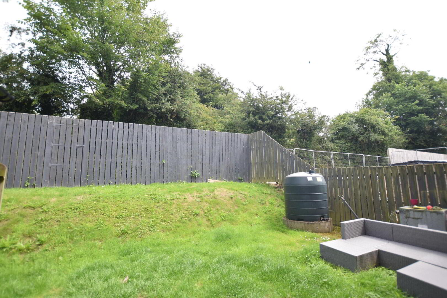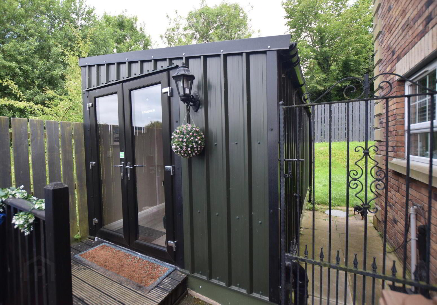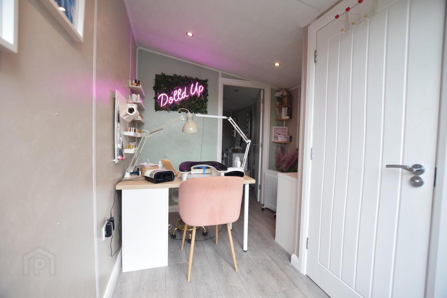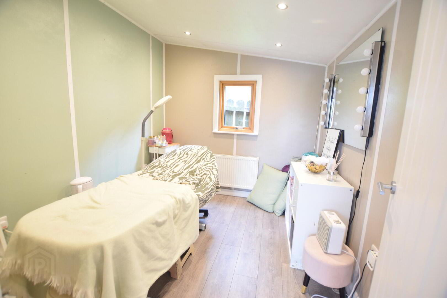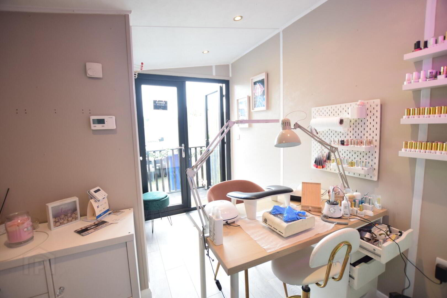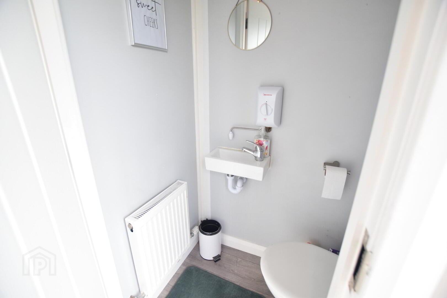19 Riverbrook Drive,
Moneymore, BT45 7GA
3 Bed Semi-detached House
Guide Price £169,950
3 Bedrooms
2 Bathrooms
1 Reception
Property Overview
Status
For Sale
Style
Semi-detached House
Bedrooms
3
Bathrooms
2
Receptions
1
Property Features
Tenure
Not Provided
Energy Rating
Heating
Oil
Broadband
*³
Property Financials
Price
Guide Price £169,950
Stamp Duty
Rates
£924.50 pa*¹
Typical Mortgage
Legal Calculator
In partnership with Millar McCall Wylie
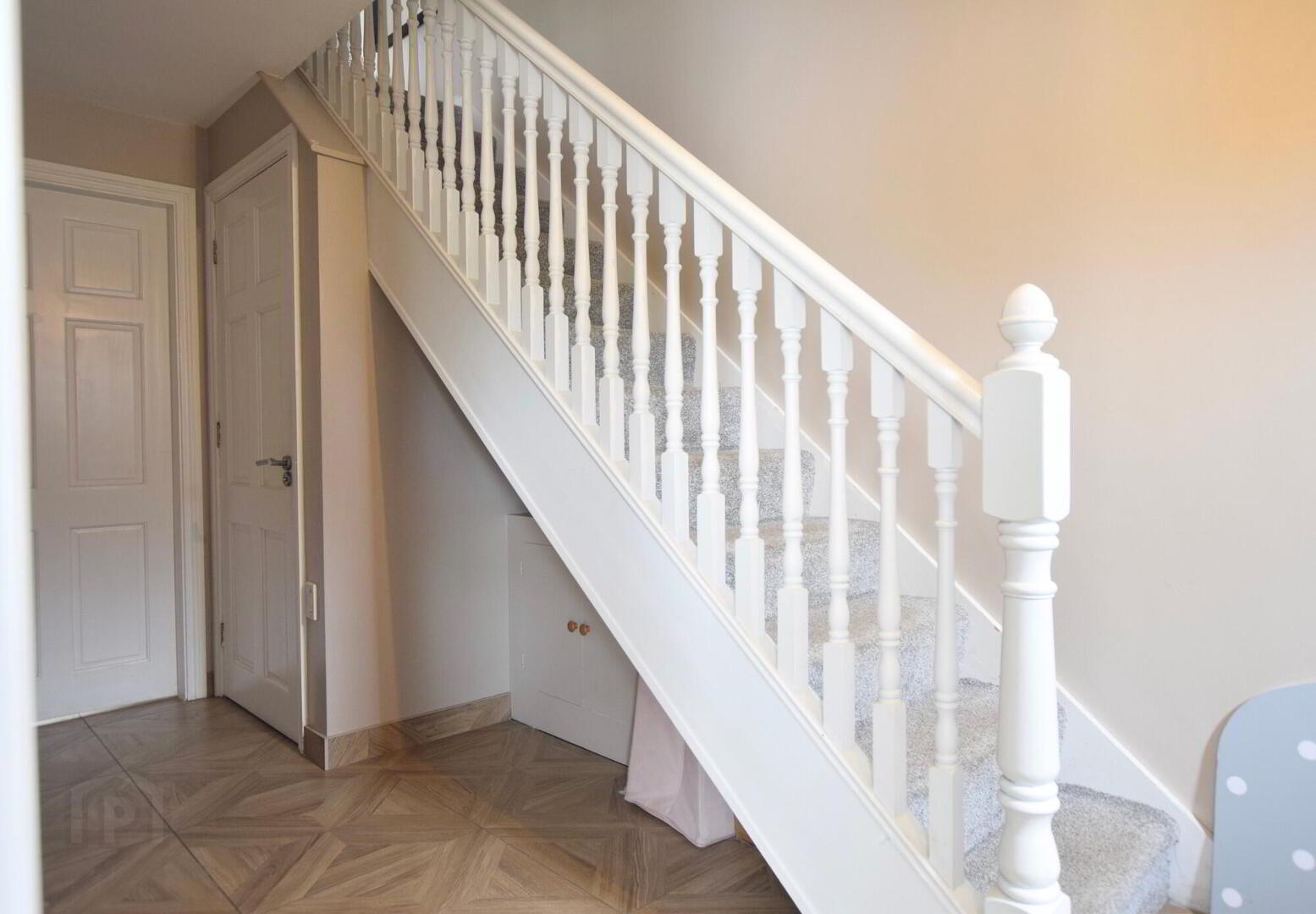
Features
- Ground floor: Hallway with W.C, Lounge, Kitchen with Dining Area
- First floor: Three bedrooms, Bathroom & W.C.
- Oil fired central heating
- Rates 2025/26 £924.50
- 106.1 m2/1142 sq ft (LPS NI)
- PVC double glazed windows
- Gardens front and rear with tarmac driveway and parking area
Immaculately presented three-bedroom semi-detached home with a striking brick finish, situated in a popular and well-established residential area. This attractive property is in excellent condition throughout, offering bright, modern living spaces ideal for first-time buyers. With tasteful décor and a well-maintained interior, it presents a fantastic opportunity to step onto the property ladder in a sought-after location
Ground Floor
- Entrance Hallway
- 2m x 4.7m (6' 7" x 15' 5")
Part glazed wooden door. Tiled hallway and tiled skirting with understair W.C & WHB. Anthracite Vertical Designer Radiator.
- Living Room
- 5.2m x 3.3m (17' 1" x 10' 10")
Front facing lounge with double windows. Laminate flooring. Open fireplace with pine surround. - Kitchen / Dining Area
- 3.3m x 5.7m (10' 10" x 18' 8")
Fully fitted, hand painted kitchen high and low level units. Integrated oven/hob, dishwasher and washing machine. Tiled flooring with tiled skirting. Space for American style fridge / freezer and tumble dryer with surrounding units. Half glazed PVC door to rear. Anthracite Vertical Designer Radiator.
First Floor
- Landing
- Carpeted stairs to landing area with airing cupboard and access to roof-space.
- Bedroom 1
- 2.5m x 3.5m (8' 2" x 11' 6")
Rear facing double bedroom with laminate flooring. - Bedroom 2
- 2.6m x 2.5m (8' 6" x 8' 2")
Side facing bedroom with laminate flooring. Currently fitted out and used as dressing room. - Bedroom 3
- 5.5m x 3.3m (18' 1" x 10' 10")
Substantial front facing bedroom with triple windows and laminate flooring. TV point. - Bathroom
- 1.9m x 2.5m (6' 3" x 8' 2")
Contemporary bathroom suite to include WHB on floating vanity unit with mixer tap. WC. Curved bath. Separate shower with feature tiling. Tiled floor.
Exterior
- Front garden in lawn. Tarmac driveway and parking area. Rear garden in lawns with high timber fencing around perimeter. Outside tap.
- Cabin
- 3.05m x 6.1m (10' x 20')
Available as an additional purchase. Fully fitted out cabin with electric & water. Laminate floor. This is offered for sale as an additional / separate purchase from the property. (Mortgage lending is not possible on this removable structure) - Optional
- Fridge / freezer / washing machine
- Important notice to purchasers - Your attention is drawn to the fact that we have been unable to confirm whether certain items included in the property are in full working order. Any prospective purchaser must accept that the property is offered for sale on this basis. These particulars are given on the understanding that they will not be construed as part of a contract, conveyance or lease.


