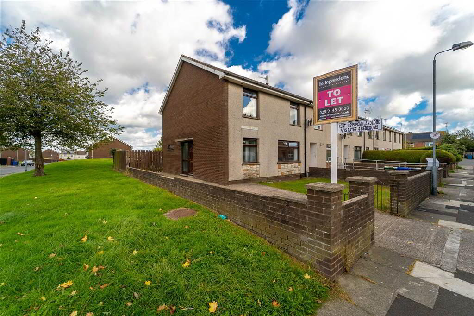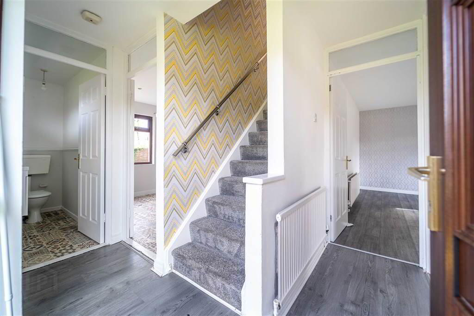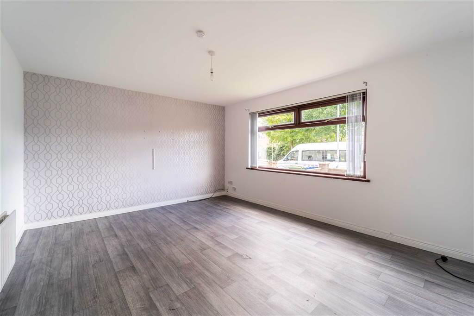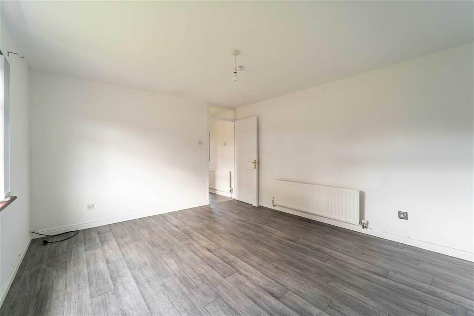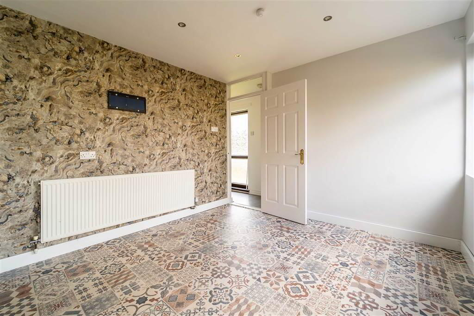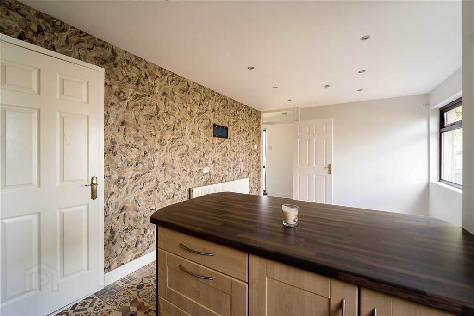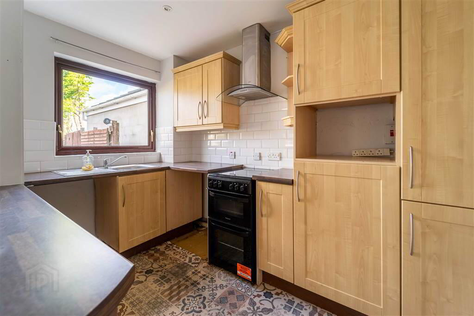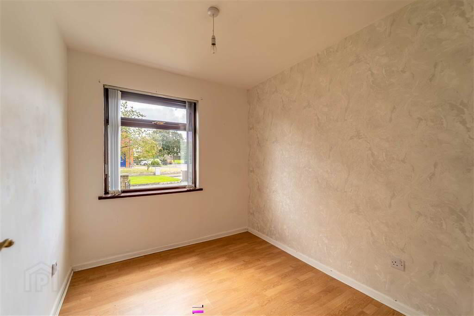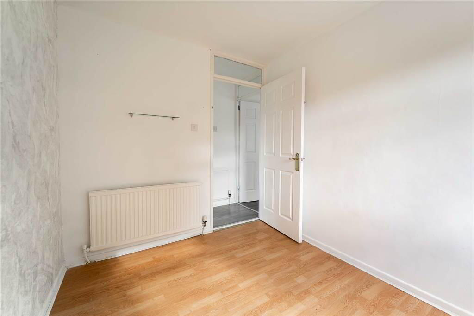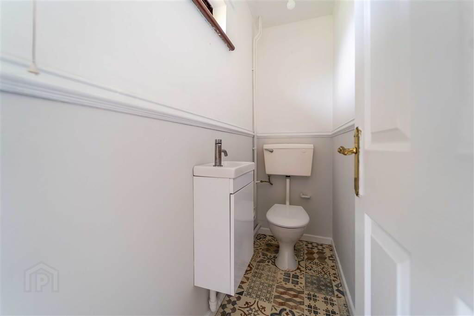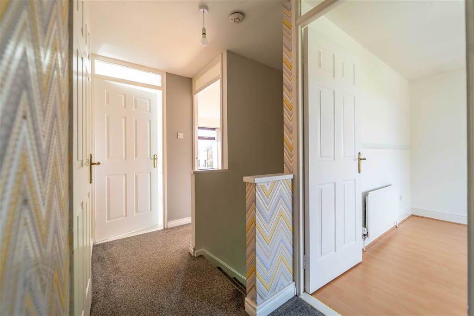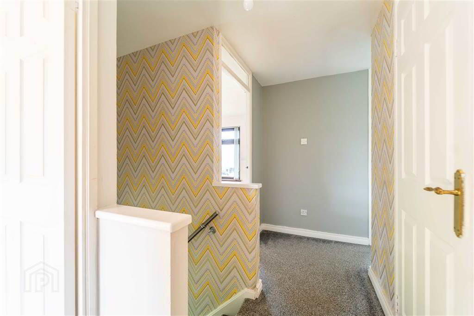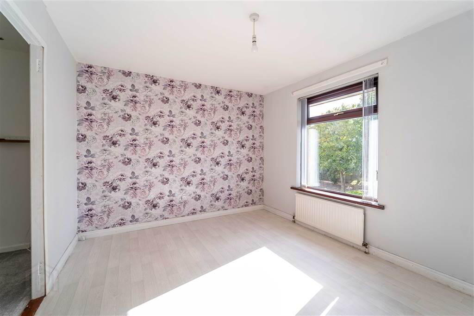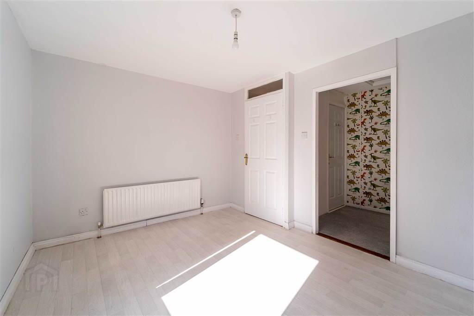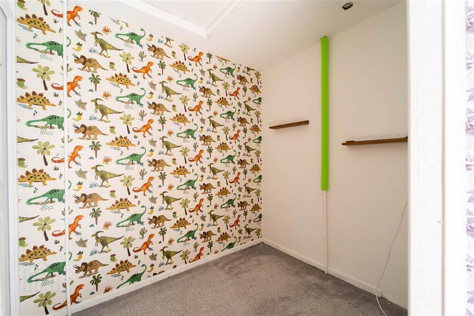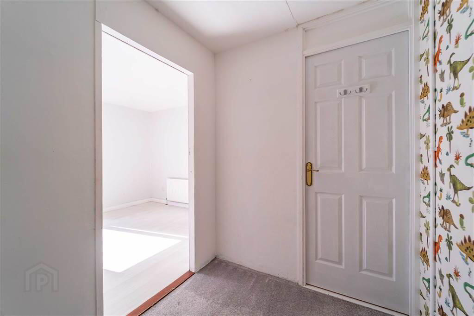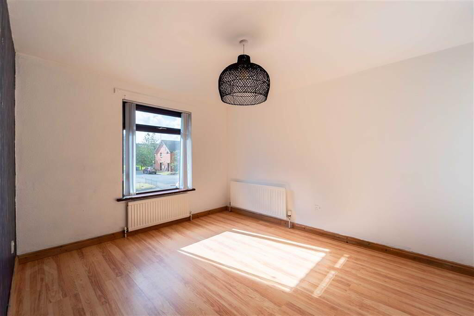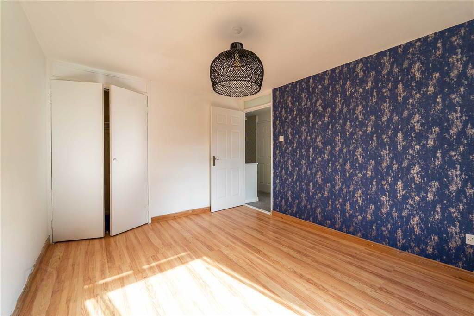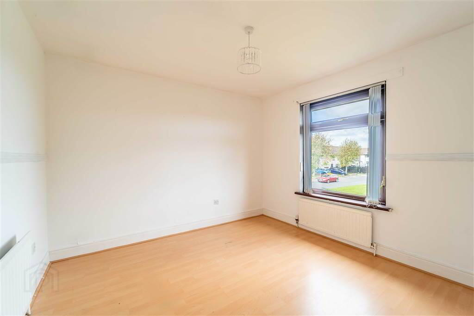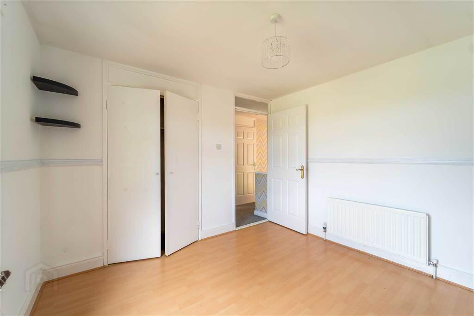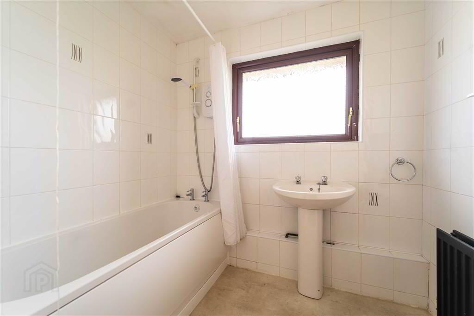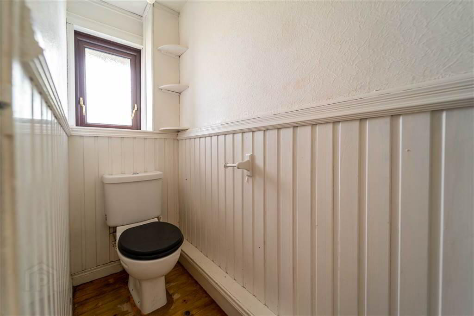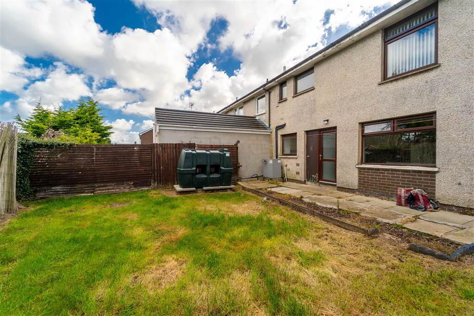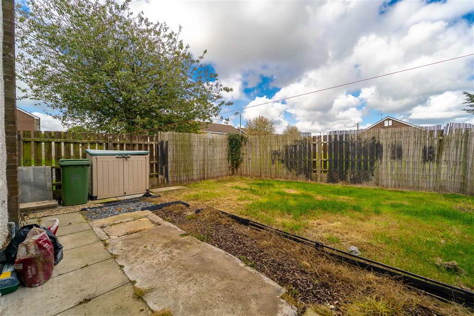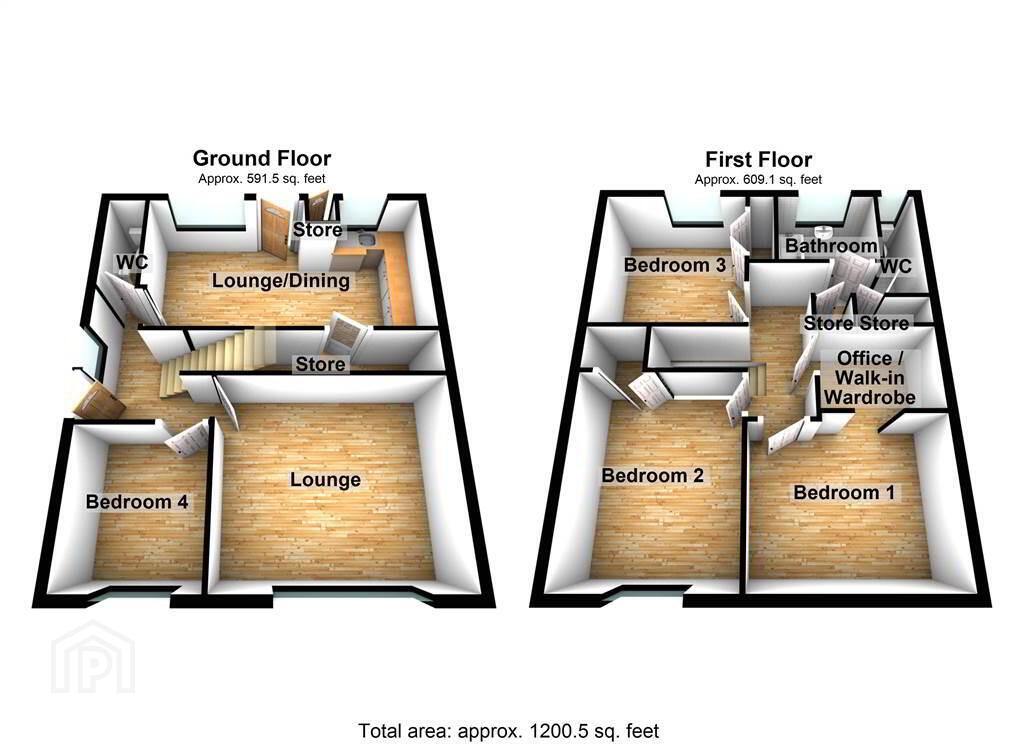19 Rathgill Avenue,
Bangor, BT19 7TF
4 Bed End-terrace House
£895 per month
4 Bedrooms
1 Reception
Property Overview
Status
To Let
Style
End-terrace House
Bedrooms
4
Receptions
1
Available From
Now
Property Features
Furnishing
Unfurnished
Energy Rating
Heating
Oil
Broadband Speed
*³
Property Financials
Property Engagement
Views All Time
1,377
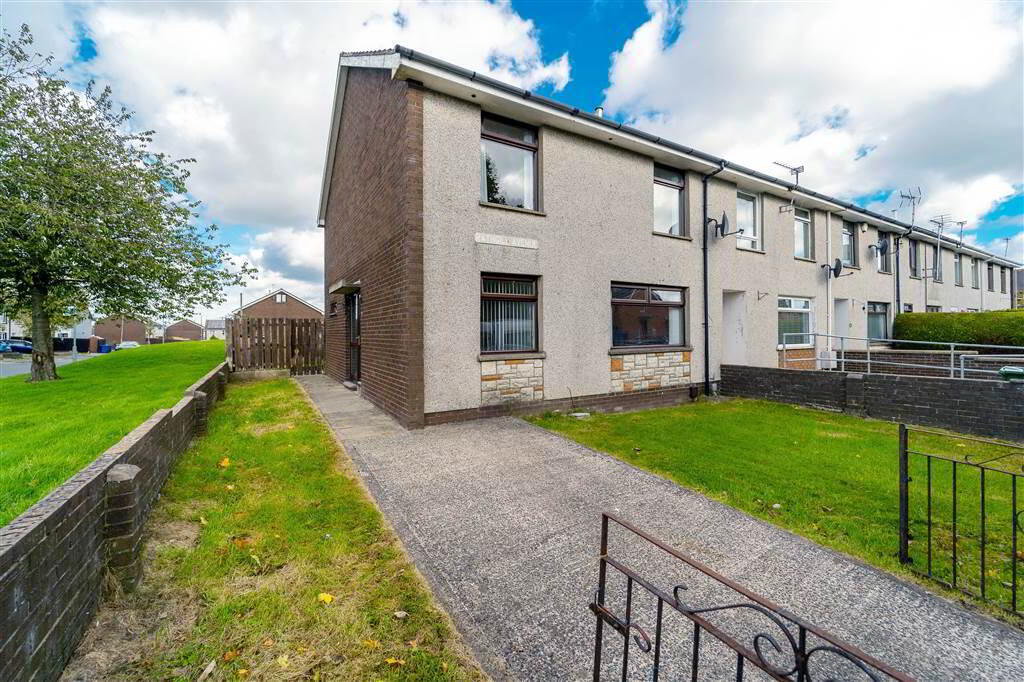
Additional Information
- End Terrace Property
- Deceptively Spacious Accommodation
- Four Bedrooms (Three First Floor & One Ground Floor)
- Spacious Lounge
- Modern Fitted Kitchen Dining Area
- First Floor Bathroom & Separate W.C.
- Ground Floor W.C.
- First Floor Store Room / Office
- Oil Fired Central Heating & uPVC Double Glazing
- Fence Enclosed Rear Lawn Garden
- Wall enclosed Lawn Garden to Front / Side & Off-Road Parking
- RENT - £895 PER MONTH (LANDLORD PAYS RATES)
This deceptively spacious End Terrace Property, with a total internal area of approx 1,200 sqft, offers living accommodation over two floors to suit a number of individual needs.
The Ground Floor comprises of a spacious Lounge, a fitted Kitchen open plan to a Dining Area, a Ground Floor Bedroom and W.C..
The First Floor comprises of three well-proportioned Bedrooms that each comfortably accommodate a double bed, a Bathroom Suite and a Separate W.C..
Furthermore, there is an additional room on the First Floor accessed via the Landing and also Bedroom One making it ideal for use as a Dressing Room, Walk-in Wardrobe or an Office.
This Property benefits from Oil Fired Central Heating and uPVC double glazing.
Externally, to the front of the Property there is a driveway providing off-road parking and a lawn garden to both the front and side enclosed by a boundary wall. To the rear, there is a fence enclosed garden laid in lawn.
Ground Floor
- ENTRANCE HALL:
- PVC Door with double glazed side panel leading into the Entrance Hall.
- LOUNGE:
- 4.34m x 3.76m (14' 3" x 12' 4")
Spacious front aspect Reception Room. - KITCHEN / DINING:
- 5.97m x 3.18m (19' 7" x 10' 5")
Fitted Kitchen, open to provide ample space for dining or an additional Reception Area, with a range of high and low level units extending into a Breakfast Bar Area. Access to spacious understairs storage area and a double glazed PVC Door to the Rear Garden. - W.C.:
- 2.21m x 0.61m (7' 3" x 2' 7")
Two-piece suite comprising a Wall-Mounted Wash Hand Basin with Storage and a W.C..
First Floor
- BEDROOM (1):
- 3.68m x 3.02m (12' 1" x 9' 11")
Front aspect double Bedroom with access to: - DRESSING ROOM / OFFICE:
- 2.29m x 1.73m (7' 6" x 5' 8")
Accessed via both the Principal Bedroom and from the Landing, this room is ideal for use as a Dressing Room, Walk-in Wardrobe or an Office. - BEDROOM (2):
- 3.84m x 3.12m (12' 7" x 10' 3")
Front aspect double Bedroom with access a built-in Wardrobe. - BEDROOM (3):
- 3.23m x 3.15m (10' 7" x 10' 4")
Rear aspect double Bedroom with access a built-in Wardrobe. - BATHROOM:
- 2.16m x 1.7m (7' 1" x 5' 7")
White two-piece suite comprising a Panel Bath with Electric Shower Unit and Pedestal Wash Hand Basin. Complete with tiled walls. - W.C.:
- 2.54m x 0.81m (8' 4" x 2' 8")
Comprising a Push Button W.C..
Outside
- FRONT:
- To the front of the Property there is a driveway providing off-road parking and a lawn garden to both the front and side enclosed by a boundary wall.
- REAR:
- To the rear, there is a fence enclosed garden laid in lawn.
Ground Floor
- BEDROOM (4):
- 2.79m x 2.39m (9' 2" x 7' 10")
Front aspect and ideal for use as a Ground Floor Bedroom or could be utilised as an additional Reception Room. Complete with Laminate Wooden Flooring.
Directions
From the Balloo Road, turn onto Rathgill Park. From here, Rathgill Avenue is a the third on the left.

Click here to view the video

