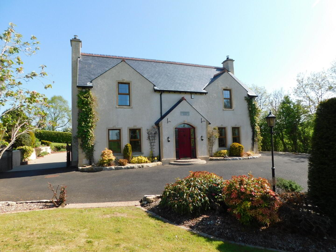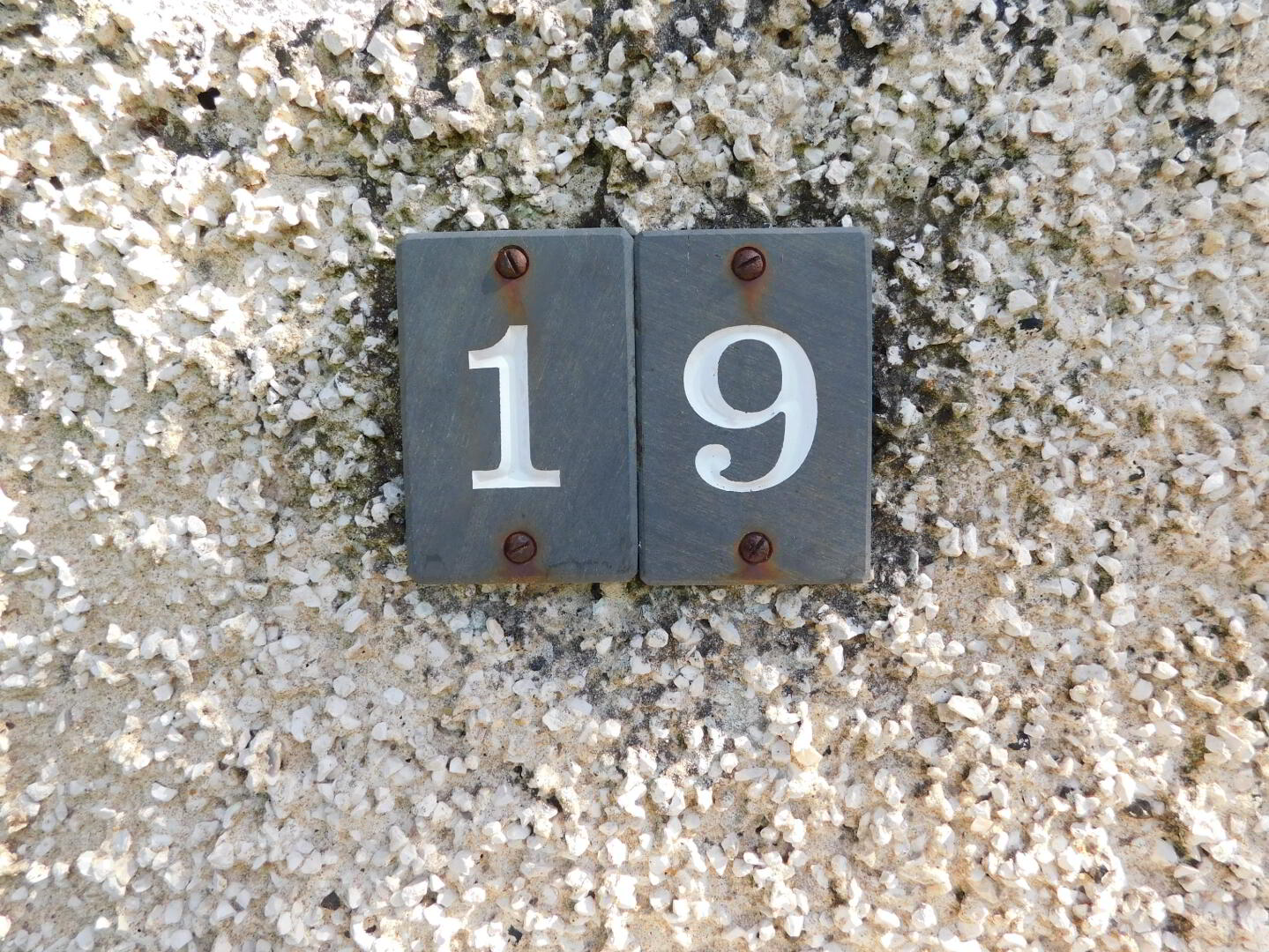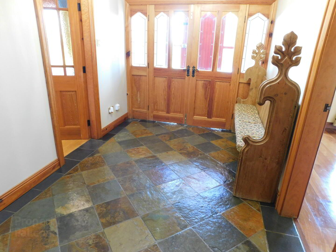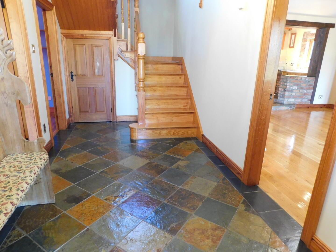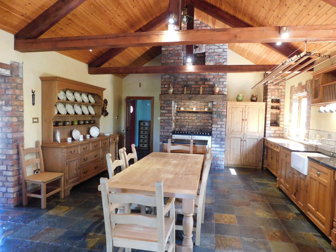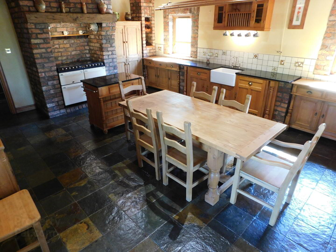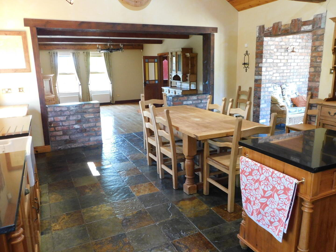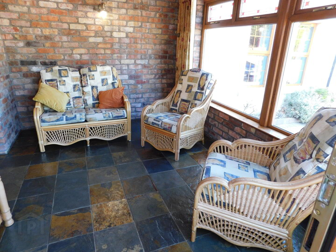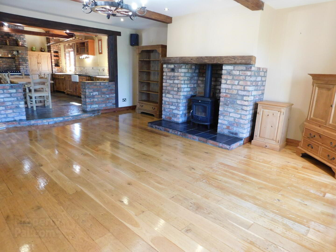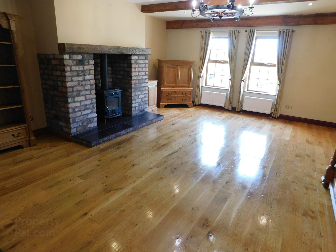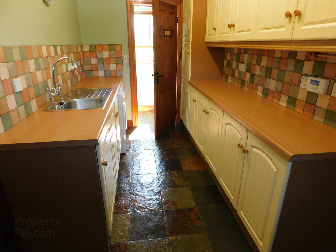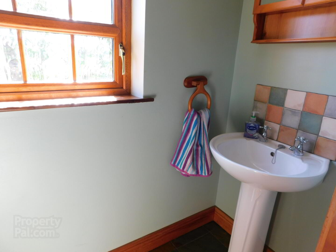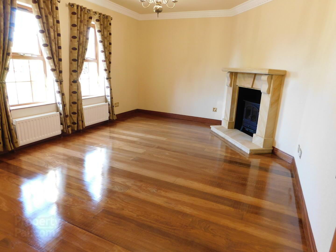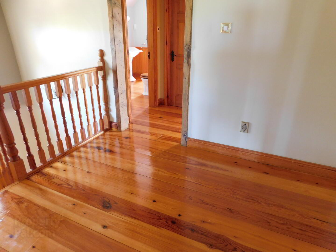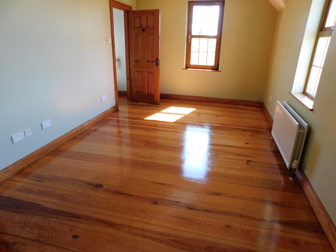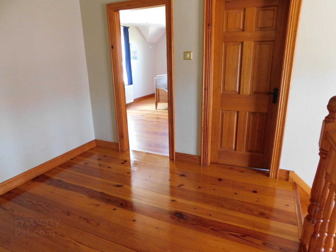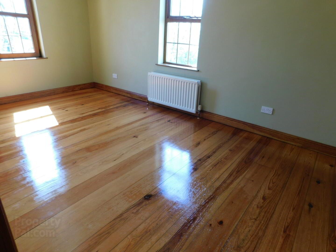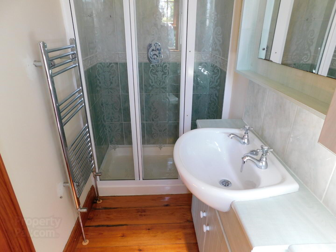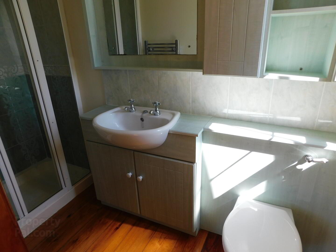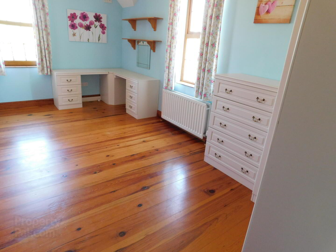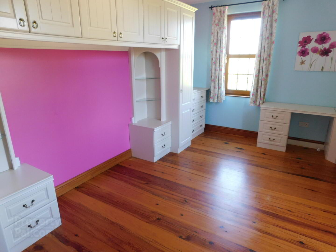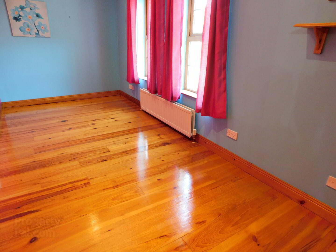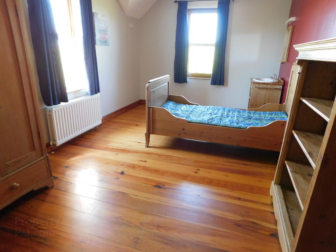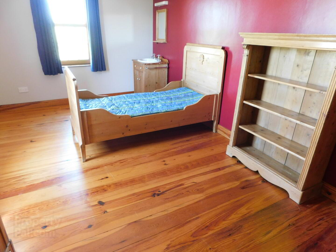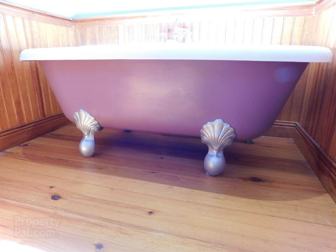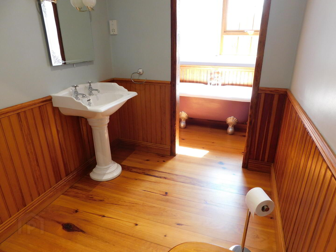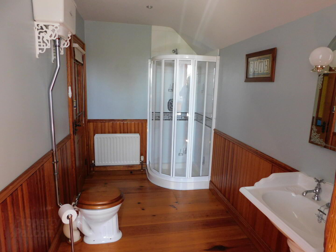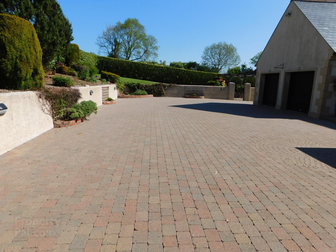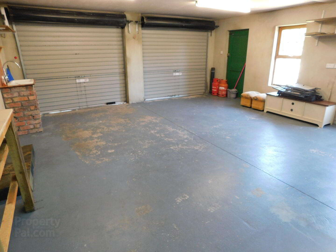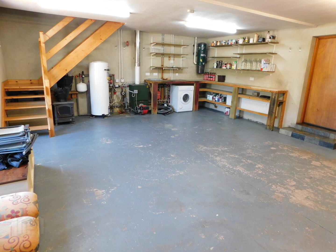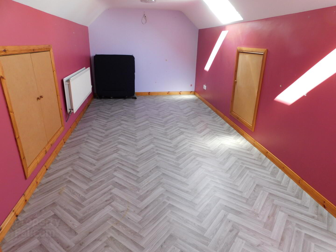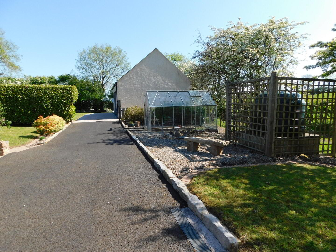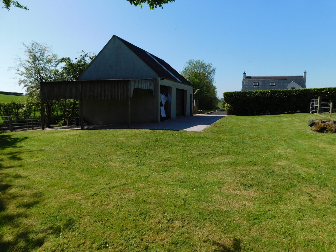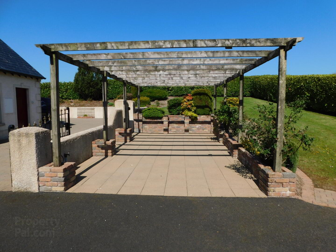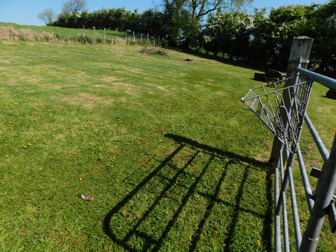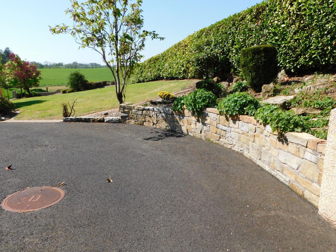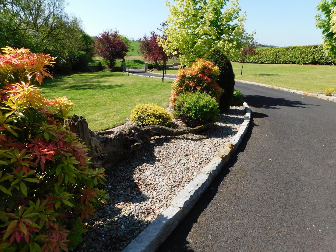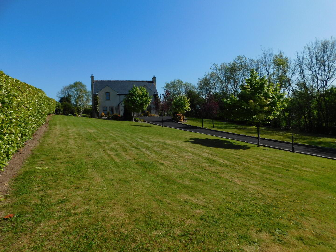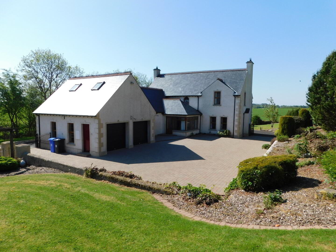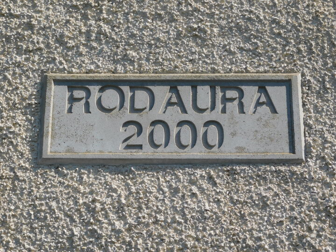19 Mulmona Road,
Omagh, BT78 1QL
4 Bed Detached House
Offers Around £324,950
4 Bedrooms
2 Bathrooms
3 Receptions
Property Overview
Status
Under Offer
Style
Detached House
Bedrooms
4
Bathrooms
2
Receptions
3
Property Features
Tenure
Freehold
Heating
Oil
Broadband
*³
Property Financials
Price
Offers Around £324,950
Stamp Duty
Rates
£1,693.30 pa*¹
Typical Mortgage
Property Engagement
Views Last 7 Days
413
Views Last 30 Days
2,539
Views All Time
8,455
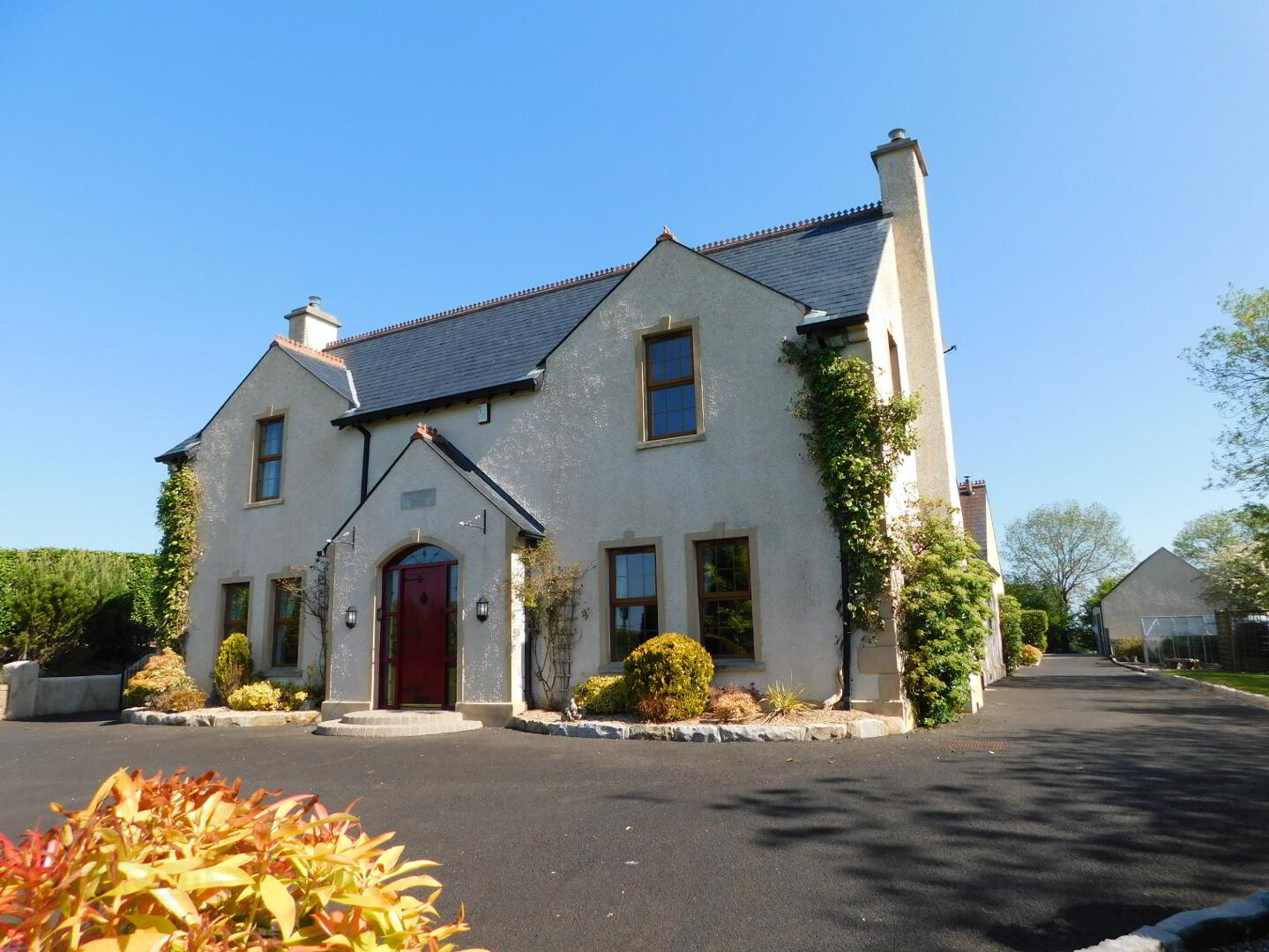
This superb, detached property is situated just 4 miles out of Omagh in a pleasant rural area. Close proximity to Omagh town means that although situated in the wonderful countryside, you are still close to all the amenities that the town has to offer. The property is decorated and maintained to a high standard. The spacious interior and superb gardens, make a wonderful family home, viewing is highly recommended.
KEY FEATURES
- Detached house with Large Double Garage
- 4 Bedrooms - Master with En-Suite
- 3 Reception Rooms
- Open Plan Kitchen/Dinette
- Oil heating
- PVC Windows
- Large tarmac driveway and gardens
- Close proximity to Omagh
The Property Comprises of:
Porch: 7’08” x 4’05”, French Doors to Hall.
Entrance Hall: 7’08” x 15’ Chinese Slate Tile Flooring, Telephone Point, Understairs Storage, Underfloor Heating.
Living Room: 16’07” x 12’05” Solid Jatoba Flooring, Granite Fireplace, Cornice, TV point.
Family room: 20’08” x 16’08” Solid Oak Flooring, Brick Fireplace with Solid Fuel Stove, Downlights, Beams, TV point, Telephone Point.
Kitchen/ Dinette: 20’05” x 16’06” Country Pine High- & Low-Level Units, Granite Worktop, Belfast Sink, Integrated Cooker with 6 Ring Gas Hob & Electric Ovens, Extractor Fan, Integrated Dishwasher, Chinese Slate Tile Flooring, Underfloor Heating, Partially Tiled Walls, Solid Pitch Pine Beams.
Sunroom: 9’ x 12’ Chinese Slate Tile Flooring, Underfloor Heating.
Utility room: 13’02” x 6’09” Chinese Slate Tile Flooring, Underfloor Heating, Wall Tiles, Cream Panel Units, Plumbed for Washing Wachine, SS Sink.
WC: 6’09” x 2’10” Chinese Slate Tile Flooring, Underfloor Heating, White Suite.
Bedroom 4/Study: 16’07” x 7’09” Solid Pitch Pine Flooring, T.V Point, Downlights.
Landing: 7’07”’ x 9’05” Solid Pitch Pine Staircase, Solid Pitch Pine Flooring.
Bathroom: 16’05” x 6’02” White Victorian Suite with High Cistern, Roll Top Freestanding Bath, Mains Shower, Solid Pitch Pine Flooring, ½ Wooden Panel Walls, Heated Towel Rail, Downlights.
Master bedroom: 16’05” x 9’11” Solid Pitch Pine Flooring, TV Point, Telephone Point, Downlights, Walkin Wardrobe 7’07” x 4’08”.
En Suite: 9’05” x 3’10” White Suite, Mains Shower, Solid Pitch Pine Flooring, Partially Tiles Walls, Large Vanity Unit & Storage Units.
Bedroom 2: 16’08” x 10’02” Solid Pitch Pine Flooring, TV Point, Downlights.
Bedroom 3: 16’08” x 10’02” Solid Pitch Pine Flooring, TV point, Downlights, Built-in Wardrobe, Overhead Boxes, Dressing Table & Drawer Set with Vanity Unit.
Other: Double Glazed Oak Effect PVC Windows, Solid Pine Internal Doors, Smoke Alarms, Burglar Alarm, Beam Hoover System Throughout.
Double Garage: 19’07” x 23’04” Roller Doors, Full Electrics, Beam Hoover Unit.
Garage Loft: 19’05” x 8’10” Vinyl Flooring, Full Electrics, Heating, T.V & Telephone Points.
Outside: Large tarmac drive, Large Mature Site with Assorted Stoned Beds, Mature Shrubs & Trees, Large Enclosed Cobbled Courtyard with Cobbled Patio and BBQ Area, Security Lighting All Around, Wrought Iron Gates with Sandstone Walls & Kerbing, Large Greenhouse, Concrete Yard, Separate Garage with Roller Door, Boat House, Dog Pen, Car Port (all electrics), Land at Year Suitable for Allotment.


