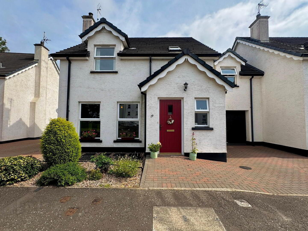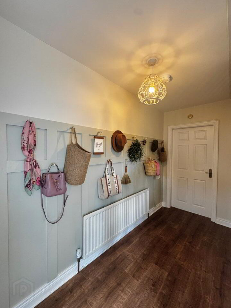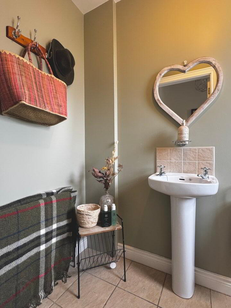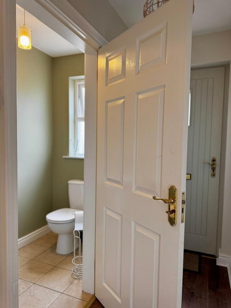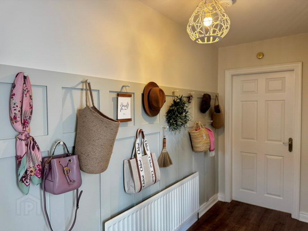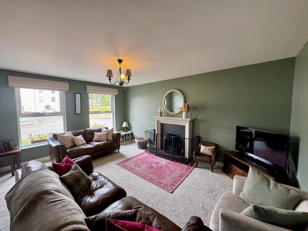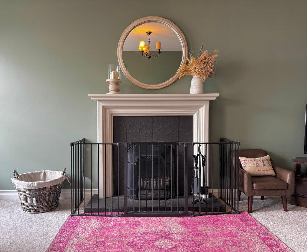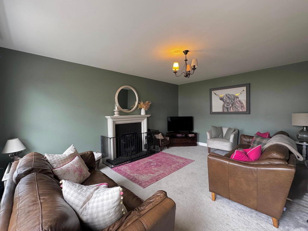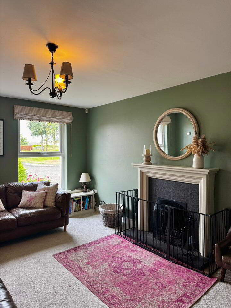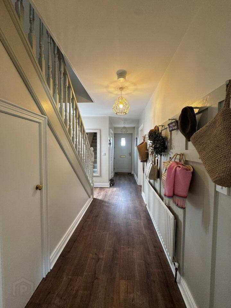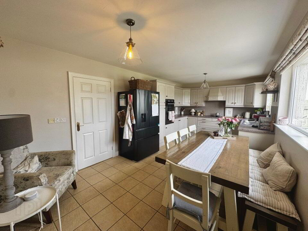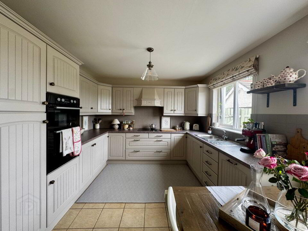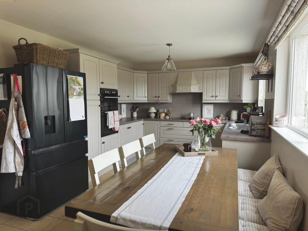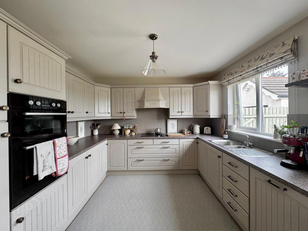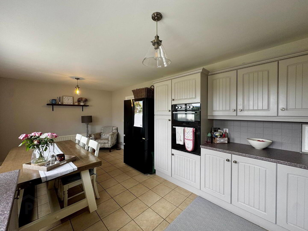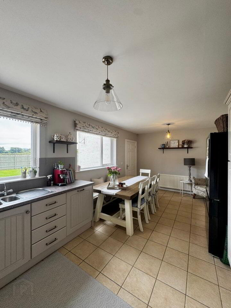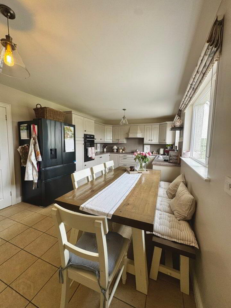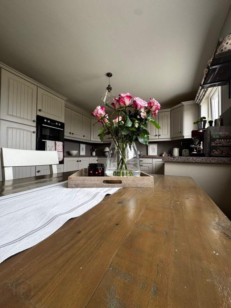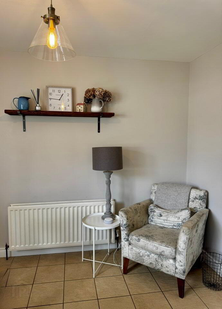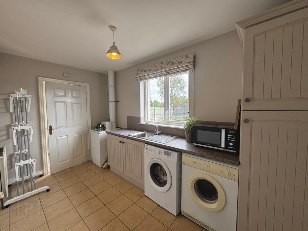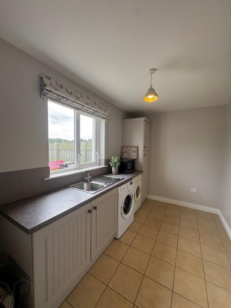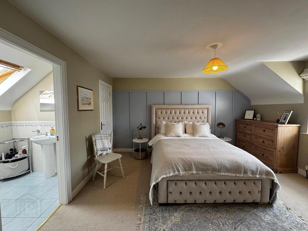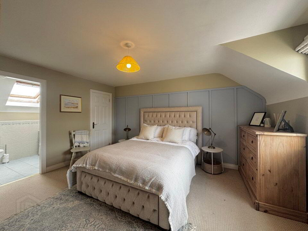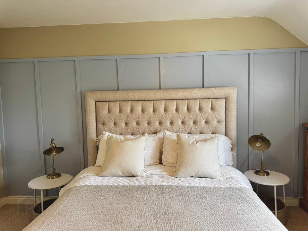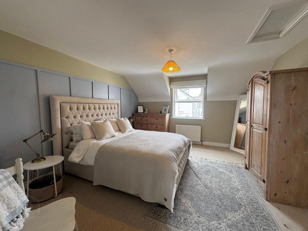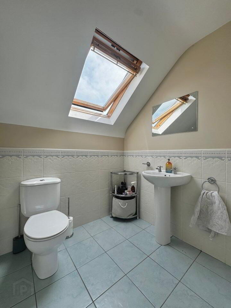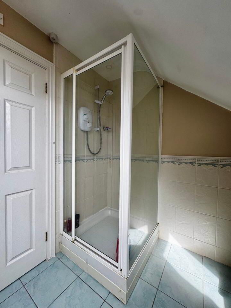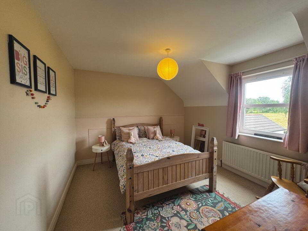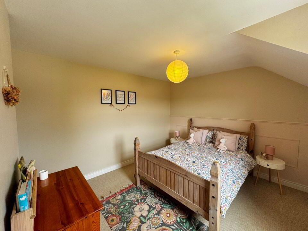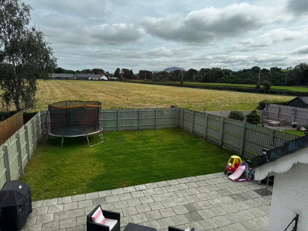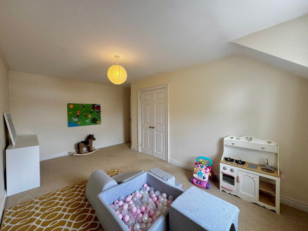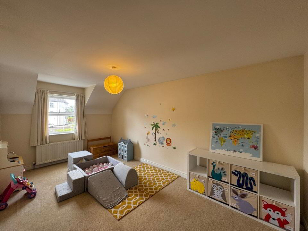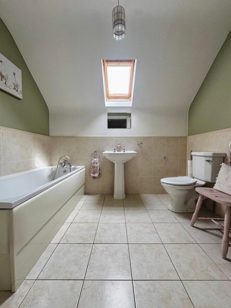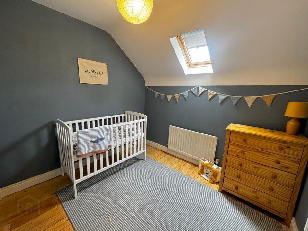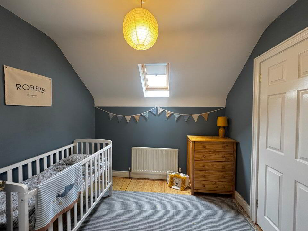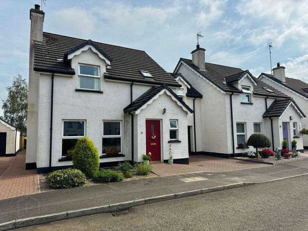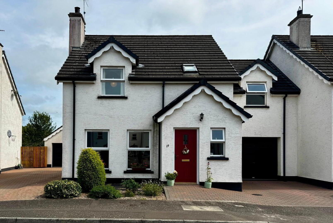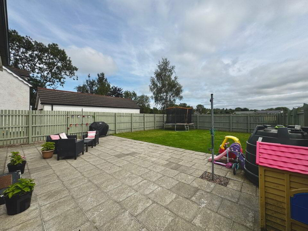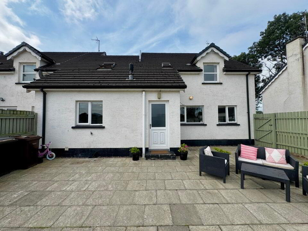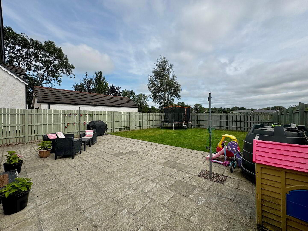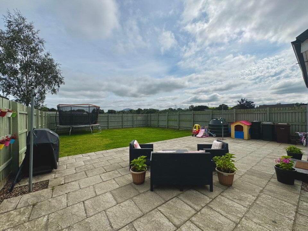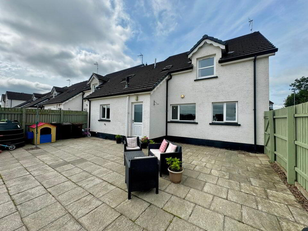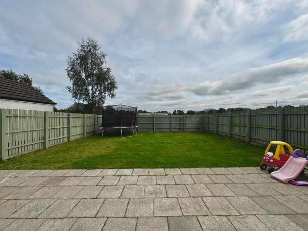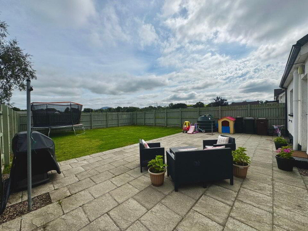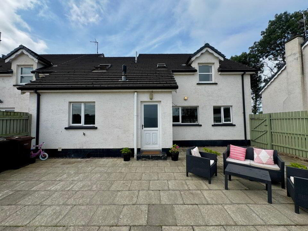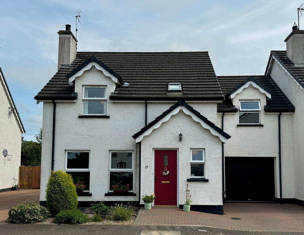19 Motte Farm,
Broughshane, Ballymena, BT43 7GX
Absolutely Adorable FOUR Bedroom Home & Integral Garage
Offers Over £235,000
4 Bedrooms
2 Bathrooms
1 Reception
Property Overview
Status
Under Offer
Style
Semi-detached House
Bedrooms
4
Bathrooms
2
Receptions
1
Property Features
Size
151 sq m (1,625 sq ft)
Tenure
Not Provided
Energy Rating
Heating
Oil
Broadband Speed
*³
Property Financials
Price
Offers Over £235,000
Stamp Duty
Rates
£1,674.00 pa*¹
Typical Mortgage
Property Engagement
Views Last 7 Days
637
Views Last 30 Days
3,867
Views All Time
10,965
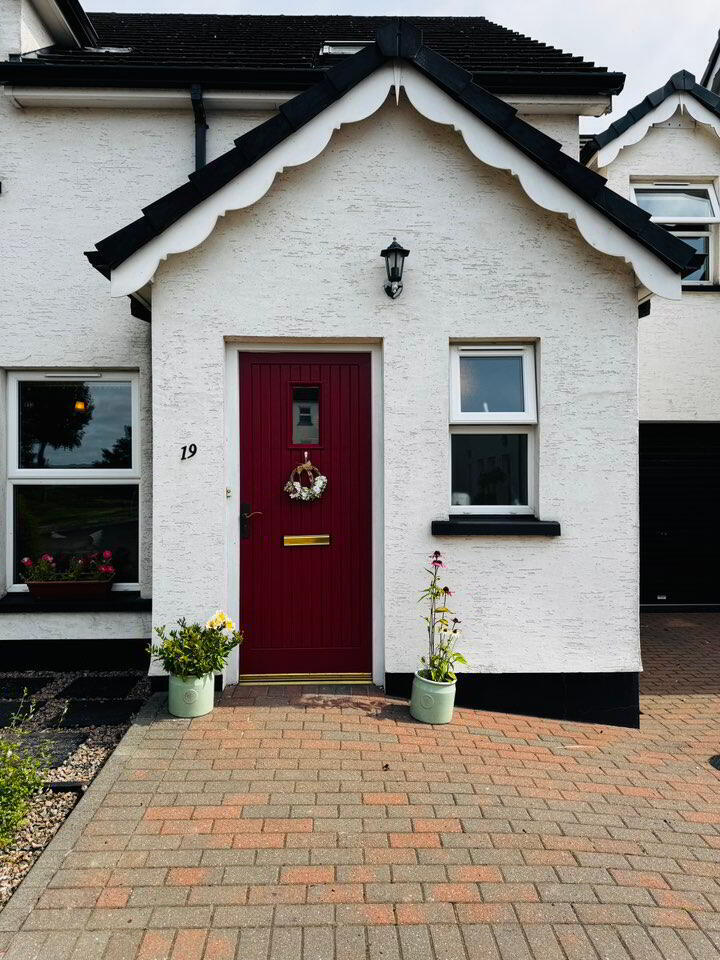
My oh my this is an incredibly special home with all the adorable family feels
that will steal your heart away & it brings a whole new meaning to “Home Sweet Home”
An amazing bright & versatile accommodation layout extending to a very impressive 1625sq ft offering
Reception hallway with beautiful wood panelling
Lovely big bright lounge with dual windows which floor this 17ft room with natural daylight & beautiful operational open fireplace
Absolutely stunning kitchen open plan dining/snug with extensive range of ‘Elephants Breath’ hand painted units
Brilliant big utility/laundry room
Integral garage 17’9 x 13’0
Downstairs & wash hand basin
First floor landing
FOUR fantastic sized bedrooms
Master bedroom with feature wood panelling & spacious ensuite
Family bathroom with modern white suite - bath, wc & wash hand basin
Absolutely EXCEPTIONAL presentation & decorative order throughout
Many beautiful finishing features & on trend colour palette
Really generous rear garden in mature lawn with extensive paved sun patio
Super private (backs onto open countryside ) safe & secure fully enclosed for young family & beloved furbies
Private pavior driveway parking
A lovely quiet, well settled cul de sac location easy walking distance into the eternally popular village of Broughshane
An absolutely adorable picture perfect inside & out feel good wee family home with the physical accommodation, presentation, location & asking price for some lucky buyer out there to live their very best life from
ACCOMMODATION COMPRISING
Reception hallway with understairs storage
Downstairs wc & wash hand basin
Lounge 17'2 x 12'8
Kitchen 20'7 x 11'2
Utility room 13'0 x 7'8
Integral Garage 17'9 x 13'0 with roller door
Stairs to first floor landing
Bedroom (1) 14'4 x 13'5 with ensuite
Bedroom (2) 12'10 x 11'2
Bedroom (3) 16'8 x 9'5
Bedroom (4) 8'8 x 8'0
Bathroom with bath, w.c & wash hand basin
EXTERIOR
The property enjoys front garden with variety of plants & shrubs
Pavior driveway
Pathway to side leading to fully enclosed rear garden
Super generous mature rear garden in lawn & extended paved patio

