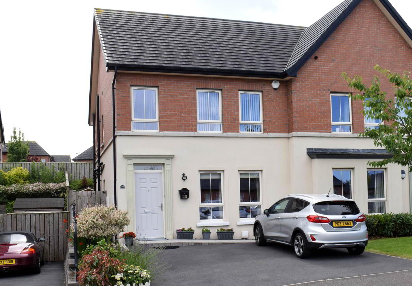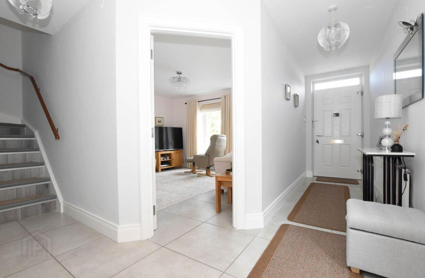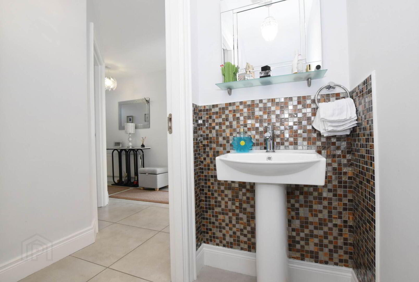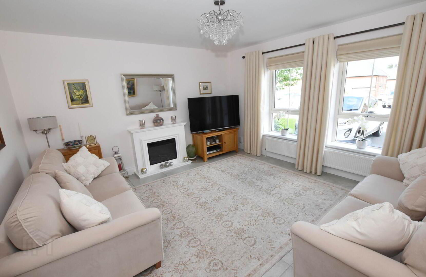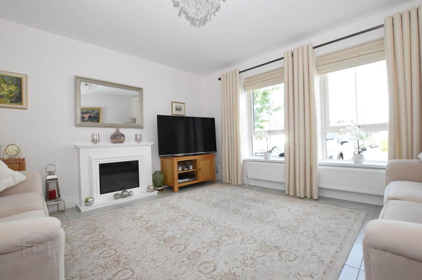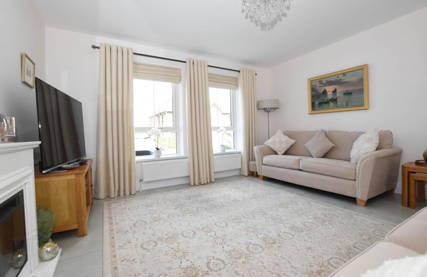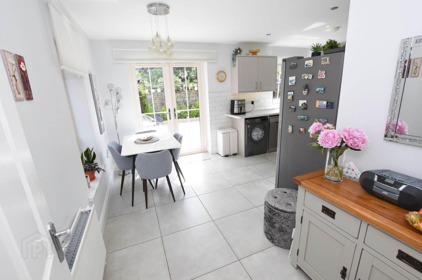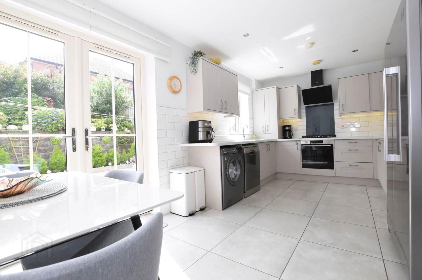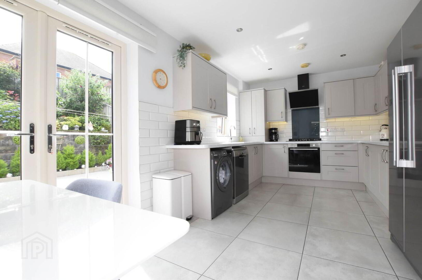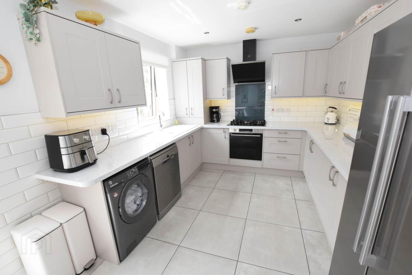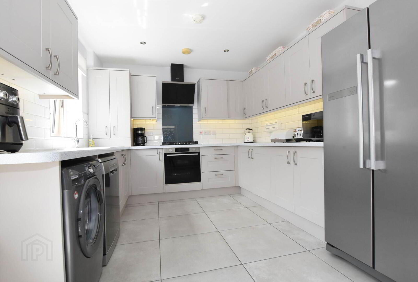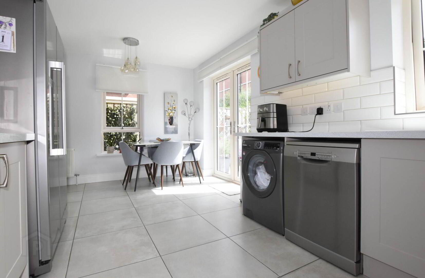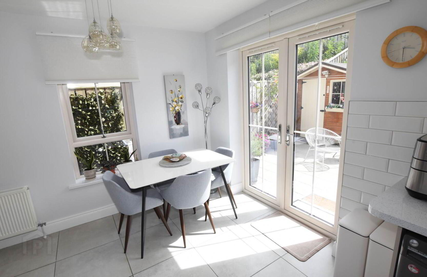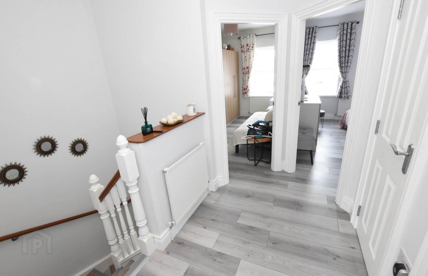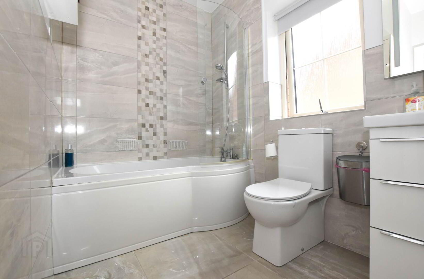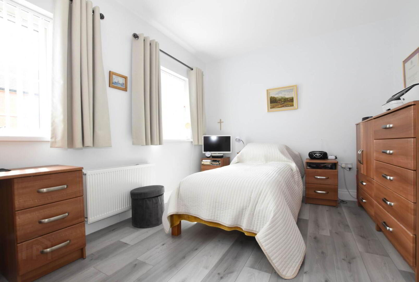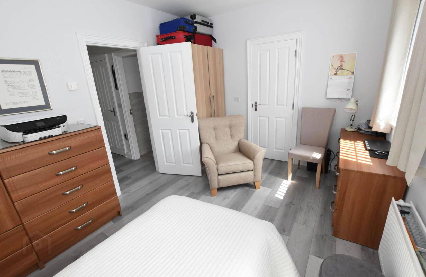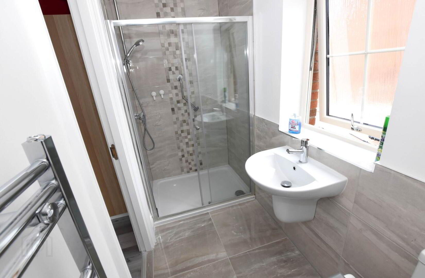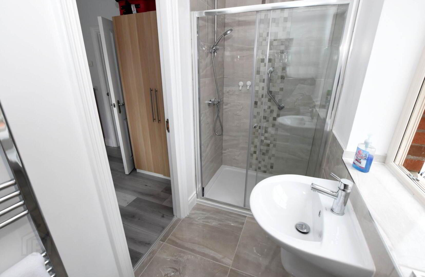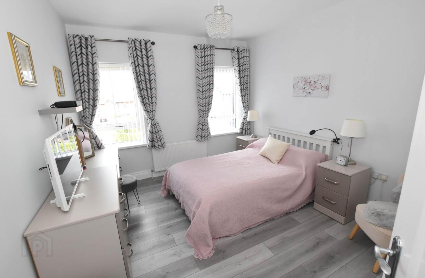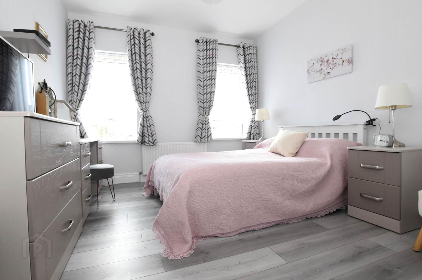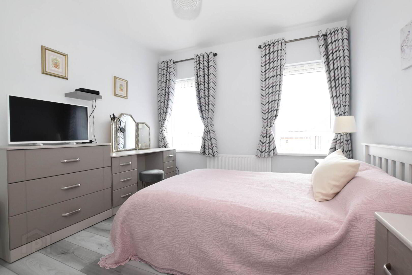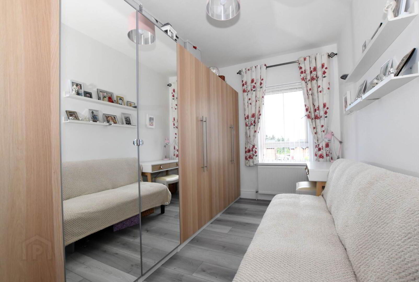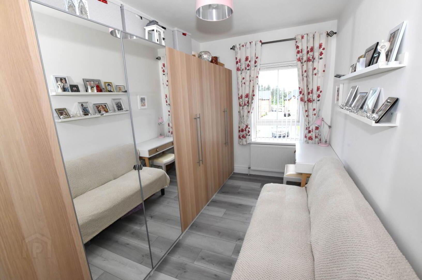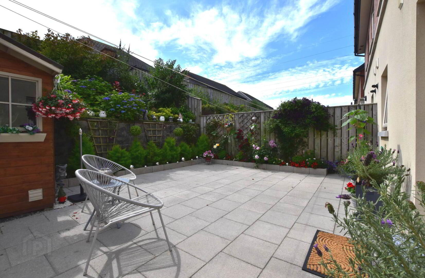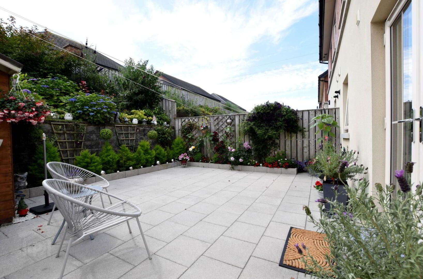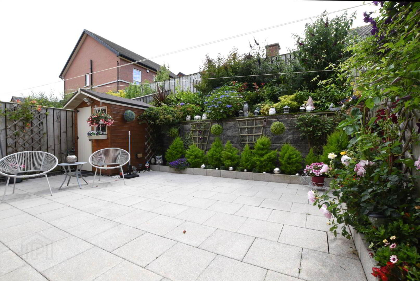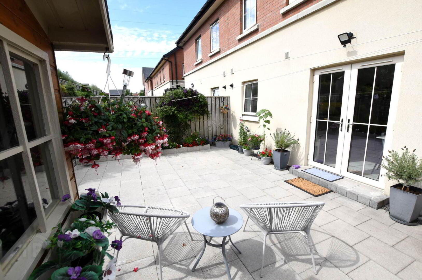19 Lynn Hall Lane,
Bangor, BT19 1GX
3 Bed Semi-detached House
Offers Around £229,950
3 Bedrooms
2 Bathrooms
1 Reception
Property Overview
Status
For Sale
Style
Semi-detached House
Bedrooms
3
Bathrooms
2
Receptions
1
Property Features
Tenure
Freehold
Energy Rating
Heating
Gas
Broadband
*³
Property Financials
Price
Offers Around £229,950
Stamp Duty
Rates
£1,287.63 pa*¹
Typical Mortgage
Legal Calculator
In partnership with Millar McCall Wylie
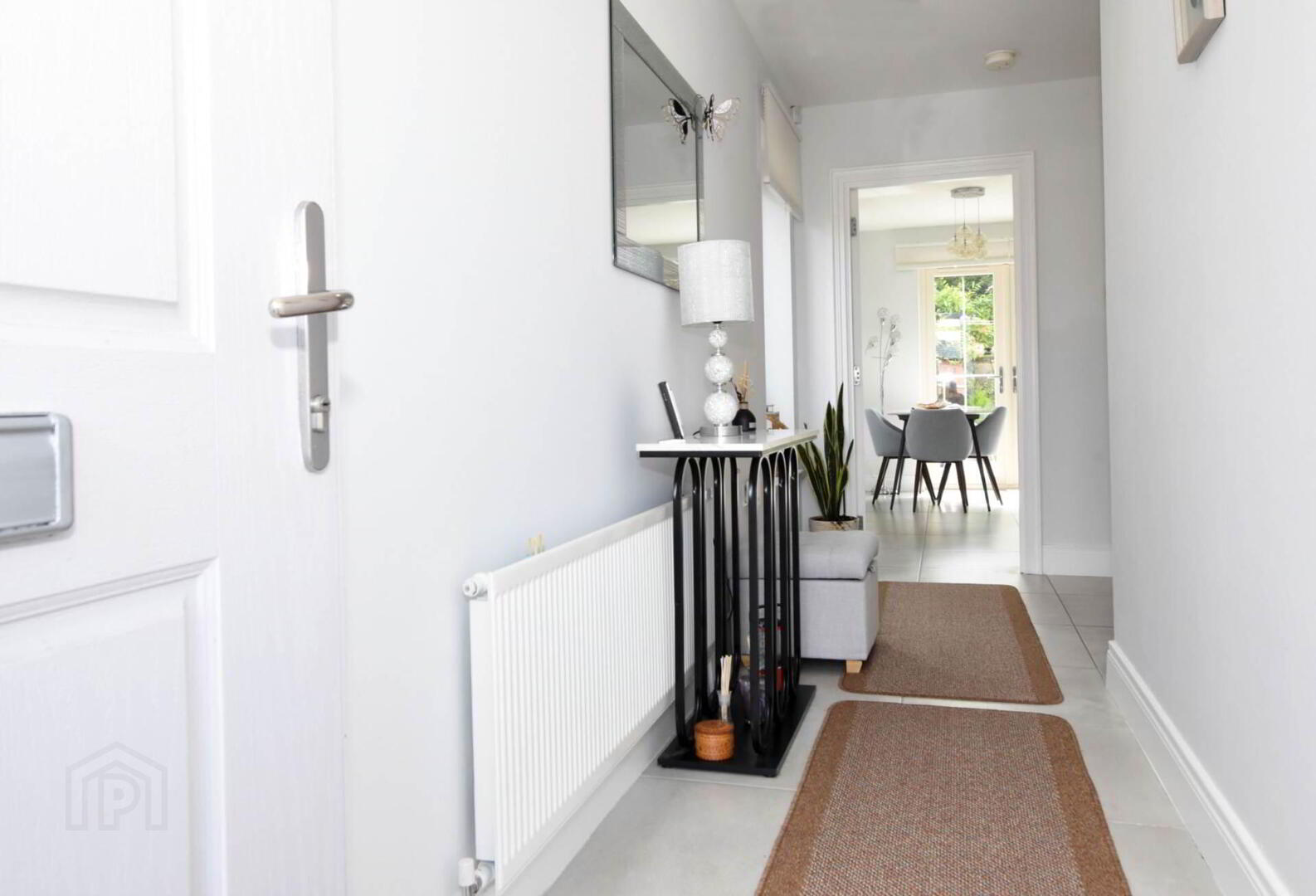
Additional Information
- Superb semi detached house
- Popular and sough after location
- Presented to the highest standard throughout
- Bright lounge with tiled floor
- Modern kitchen with built in appliances
- Three bedrooms - main with en suite shower room
- First floor bathroom and ground floor cloakroom
- Gas fired heating
- Double glazed
- Private easily managed garden to the rear
Ideally positioned for those commuting to Belfast, this home also benefits from easy access to the amenities, shops, and schools of Bangor Town Centre.
Internally, the property is well proportioned and thoughtfully laid out. The bright and welcoming lounge features stylish tiled flooring, creating a fresh and modern atmosphere. To the rear, the spacious open plan kitchen/living/dining area is perfectly suited for family life, complete with built in appliances and ample space for everyday living and entertaining.
Upstairs, there are three bedrooms, including a principal bedroom with en-suite shower room.
A contemporary family bathroom serves the additional bedrooms, while a convenient cloakroom on the ground floor adds to the practicality of the home.
The property benefits from gas fired central heating, uPVC double glazing throughout, and a low maintenance paved rear garden ideal for those seeking outdoor space without the upkeep.
A fantastic opportunity for first-time buyers, young families, or professionals alike, early viewing is highly recommended.
Ground Floor
Entrance Hall
Ceramic tiled floor.
Cloakroom
Low flush w.c. Pedestal wash hand basin. Ceramic tiled floor.
Lounge - 13'7" (4.14m) x 13'3" (4.04m)
Ceramic tiled floor.
Kitchen - 18'1" (5.51m) x 13'9" (4.19m)
Single drainer sunk unit with mixer taps. Excellent range of fitted high and low level kitchen units with laminate work tops. Five ring gas hob and built in under oven. Plumbed for washing machine.
First Floor
Landing
Storage cupboard.
Bathroom
Panel bath with telephone hand shower over. Low flush w.c. Vanitory unit. Part wall tiling.
Bedroom 1 - 13'8" (4.17m) x 9'9" (2.97m)
En suite
Tiled shower cubicle with shower. Vanitory unit. Low flush w.c. Ceramic tiled floor.
Bedroom 2 - 11'5" (3.48m) x 10'4" (3.15m)
Laminate floor.
Bedroom 3 - 13'0" (3.96m) x 7'7" (2.31m)
Outside
Tarmac driveway.
Enclosed private garden to the rear, flagged and paved.
Notice
Please note we have not tested any apparatus, fixtures, fittings, or services. Interested parties must undertake their own investigation into the working order of these items. All measurements are approximate and photographs provided for guidance only.


