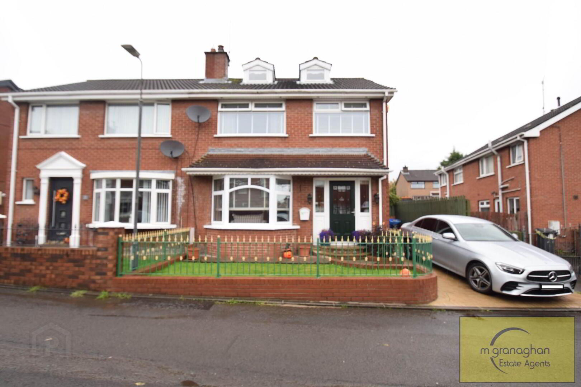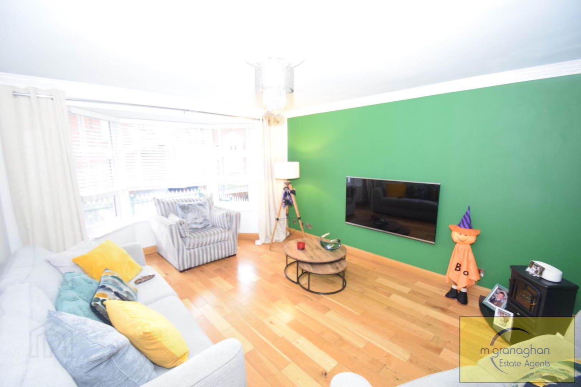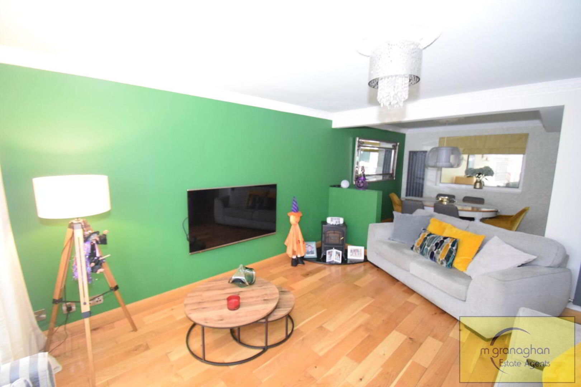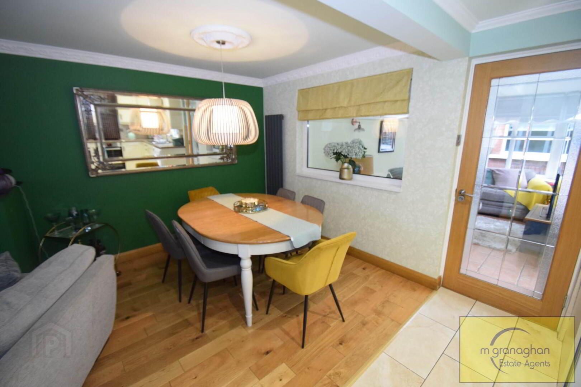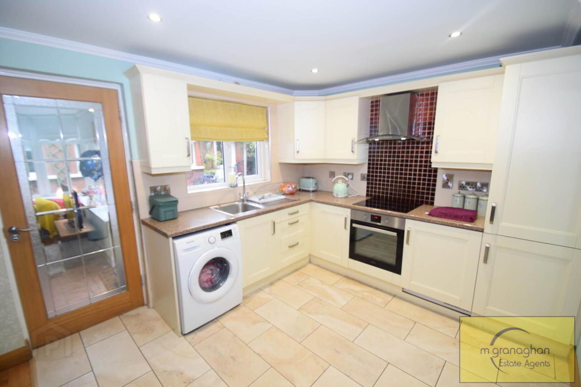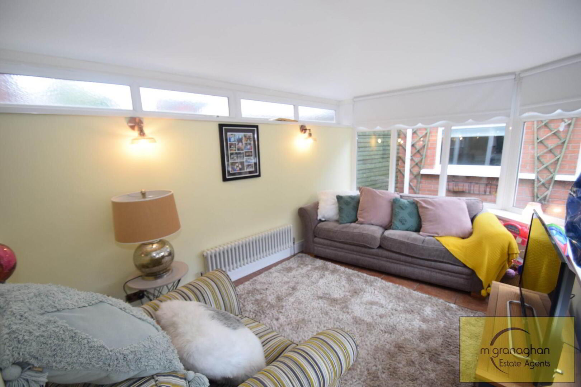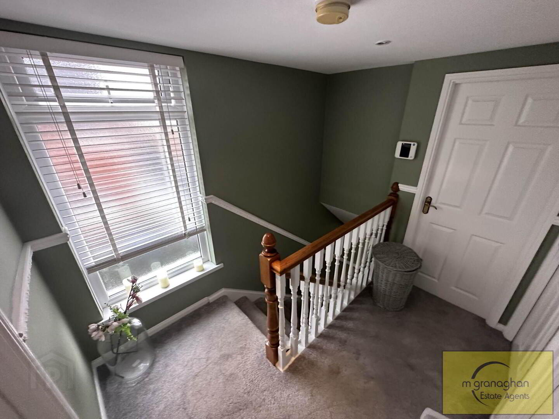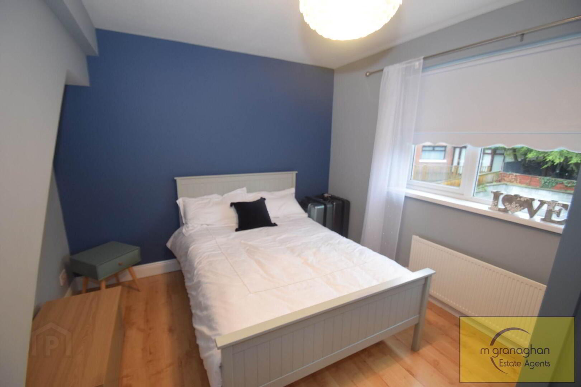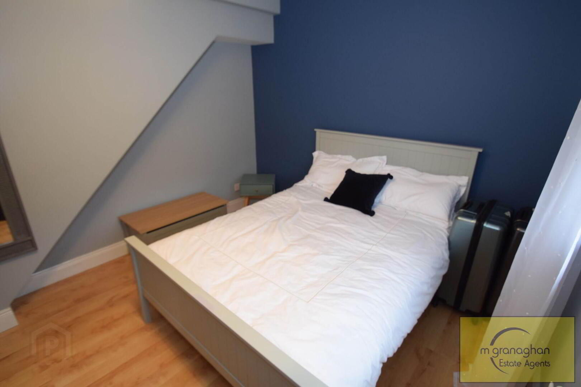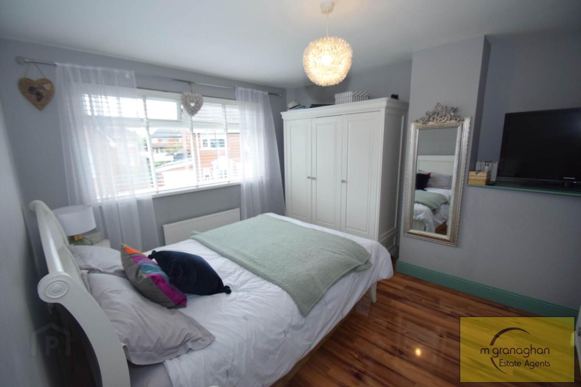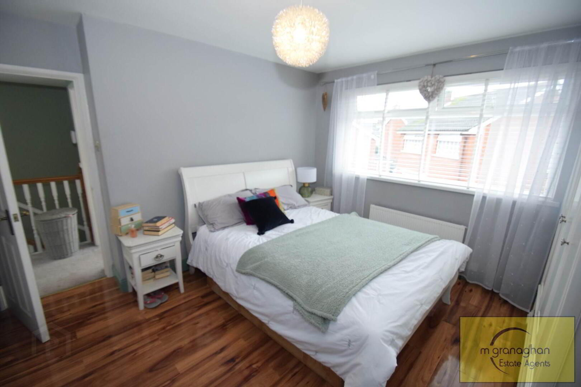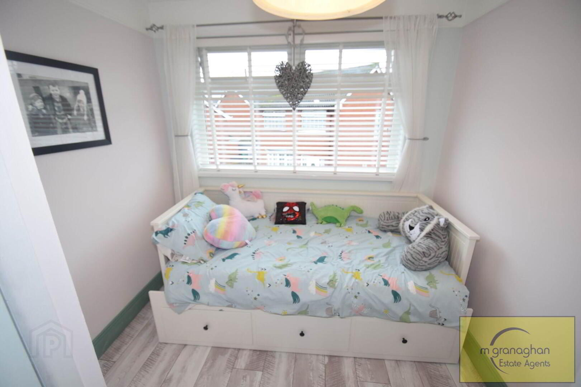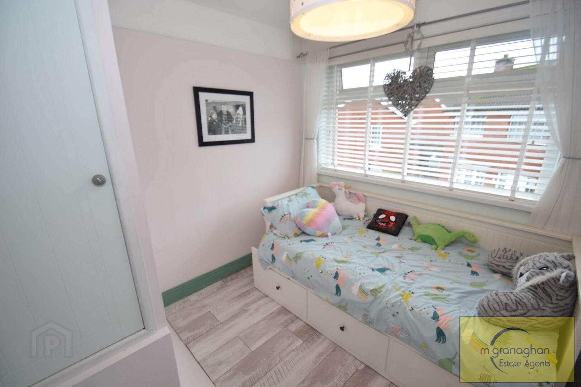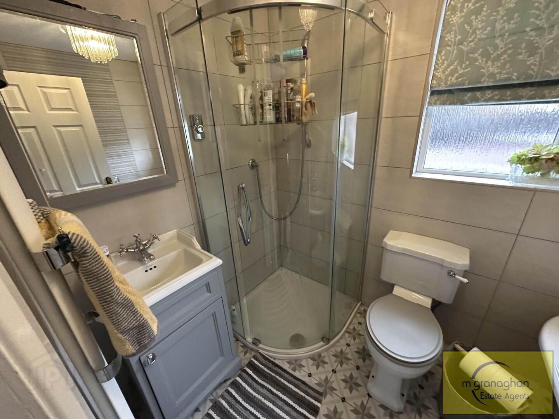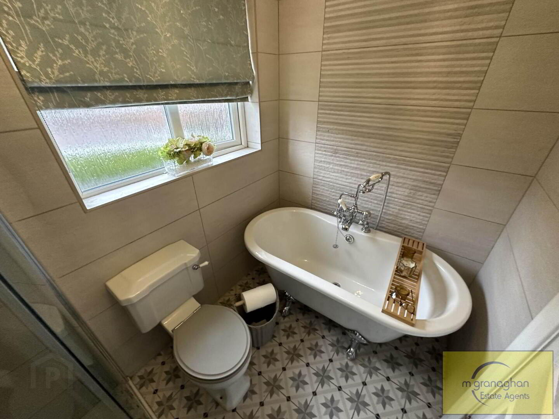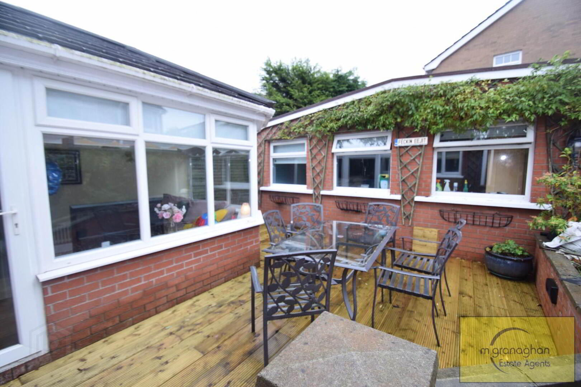19 Lake Glen Drive,
Belfast, BT11 8TF
3 Bed Semi-detached House
£1,000 per month
3 Bedrooms
1 Bathroom
1 Reception
Property Overview
Status
To Let
Style
Semi-detached House
Bedrooms
3
Bathrooms
1
Receptions
1
Property Features
Size
133 sq m (1,431.6 sq ft)
Energy Rating
Heating
Gas
Broadband
*³
Property Financials
Deposit
£1,000
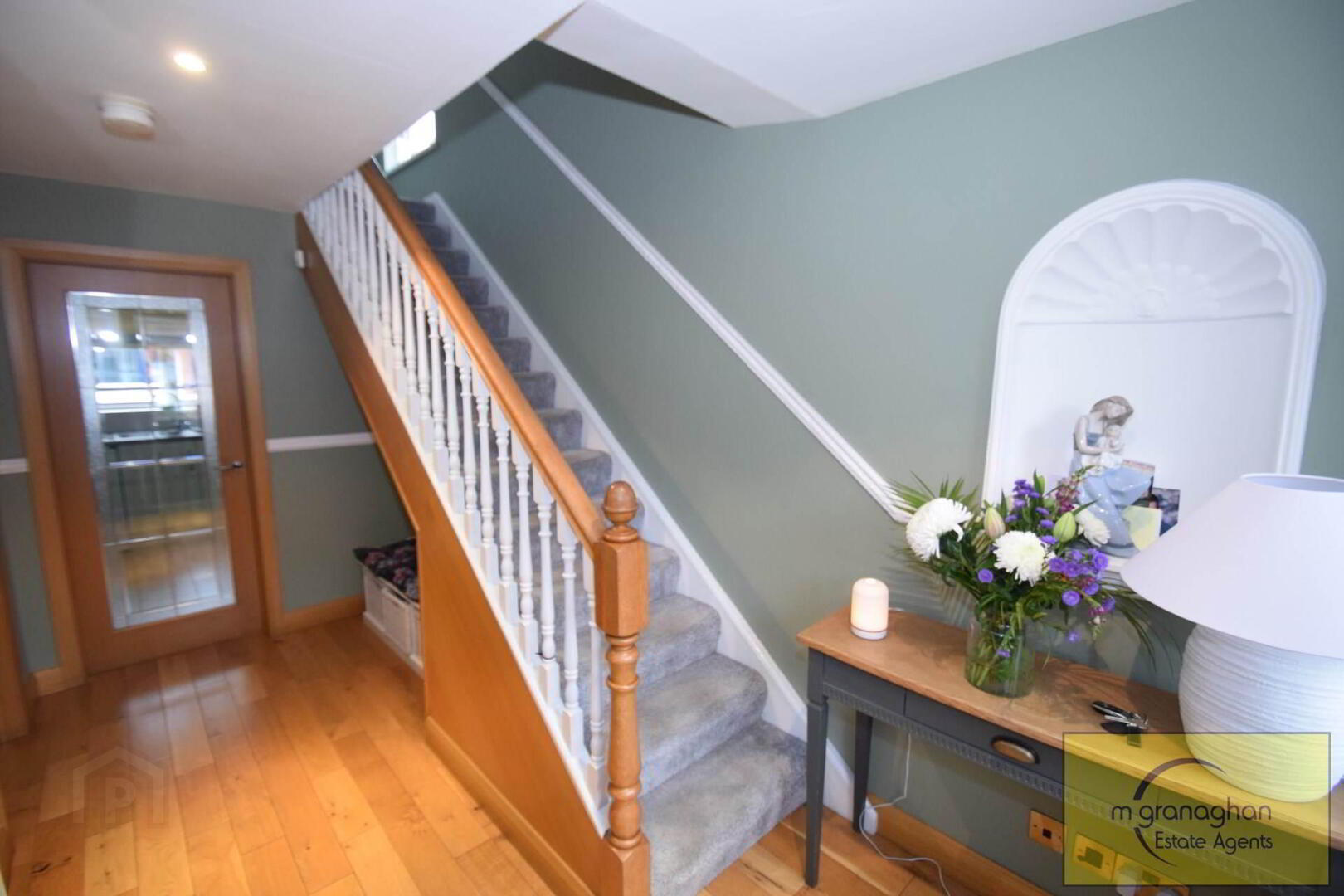
Additional Information
- Outstanding Semi Detached Residence
- Bright and Spacious Reception Room
- Modern Fitted Kitchen
- Three Good Size Bedrooms
- Family Bathroom Suite
- Gas Fired Central Heating
- Conservatory
- Gated Driveway To Front
- Paved Area To Rear
- Excellent Location
This property is located close to many amenities including shops and schools.
Internally this property comprises a bright and spacious reception room, modern fitted kitchen and conservatory.
On the first floor there is three good size bedrooms, family bathroom suite and floored roof for storage.
Externally there is garden in lawn and gated driveway to front and decking area to rear.
This property also benefits from double glazed windows, gas fired central heating and multi functional outside room.
Early viewings recommended !
Ground Floor: Entrance Hall
Ground Floor: Lounge - 25'6" (7.77m) x 9'8" (2.95m)
Bay window, solid wooden floor
Ground Floor: Kitchen - 9'9" (2.97m) x 11'6" (3.51m)
Modern fitted kitchen with a range of high and low level units, formica work surfaces, stainless steel sink drainer, stainless steel extractor fan, integrated hob, plumbed for washing machine, built in fridge freezer, ceramic tiled floor
Ground Floor: Conservatory - 13'8" (4.17m) x 9'8" (2.95m)
Ceramic tiled floor
First floor: landing
First Floor: Bedroom (1) - 12'2" (3.71m) x 8'6" (2.59m)
Laminate Flooring
First Floor: Bedroom (2) - 12'11" (3.94m) x 11'10" (3.61m)
Laminate Flooring
First Floor: Bedroom (3) - 8'9" (2.67m) x 7'10" (2.39m)
Laminate Flooring
First Floor: Bathroom - 5'6" (1.68m) x 7'11" (2.41m)
White suite comprising shower cubicle, free standing bath, vanity unit wash hand basin, low flush w/c, fully tiled walls, ceramic tiled flooring
Outside
Front
Red brick wall with wrought iron railings, garden in lawn with brick pavier driveway
Rear
Decking Patio area
Outside room
Multi functional outside room with laminate flooring, bar, seating
Notice
All photographs are provided for guidance only.
Redress scheme provided by: Property Redress Scheme (PRS013604)
Client Money Protection provided by: TDS Northern Ireland (NI658)


