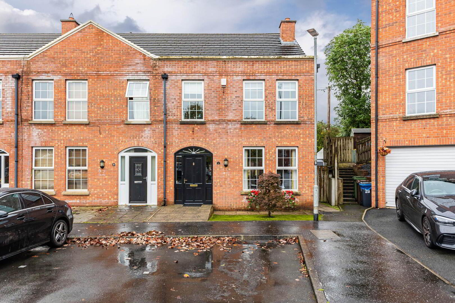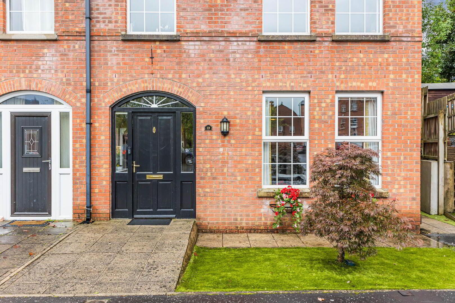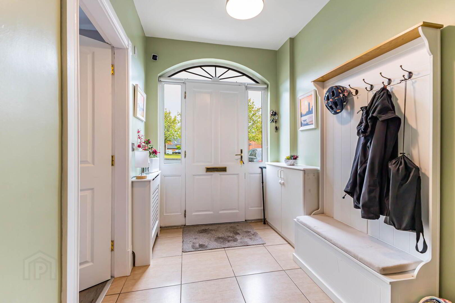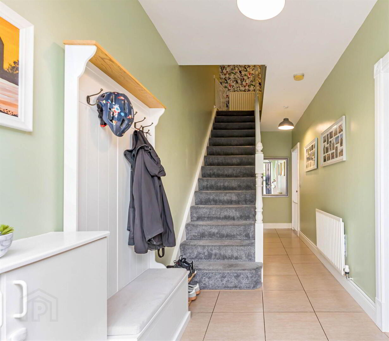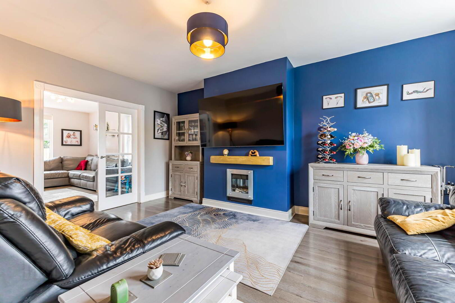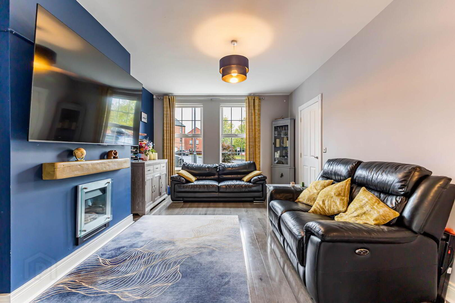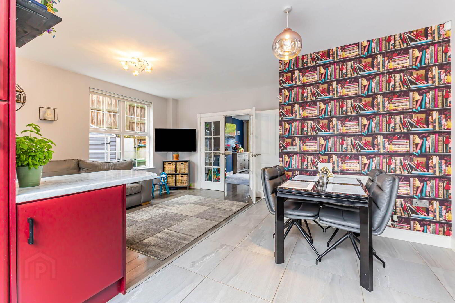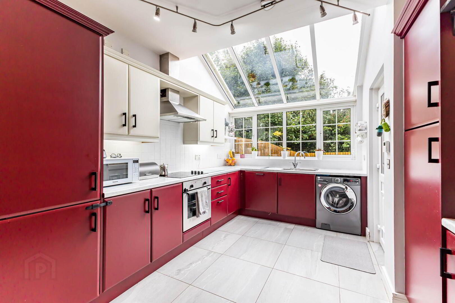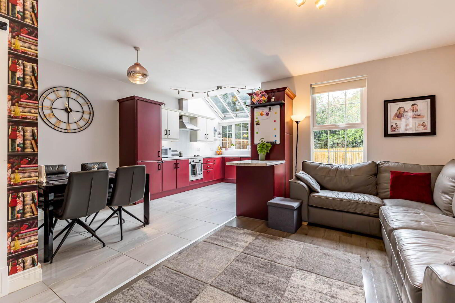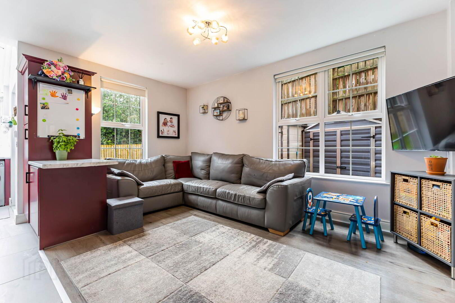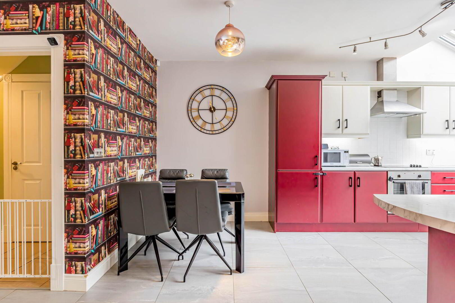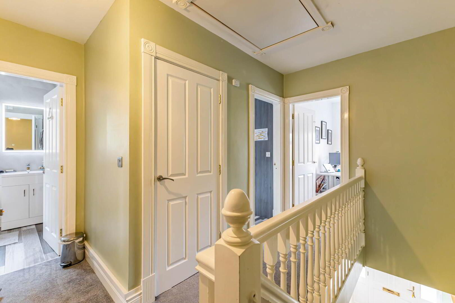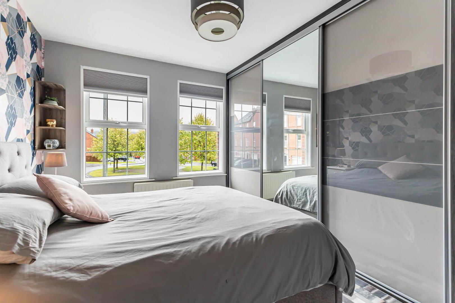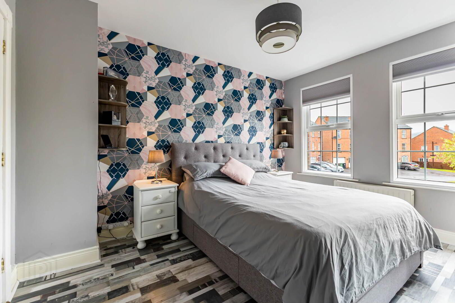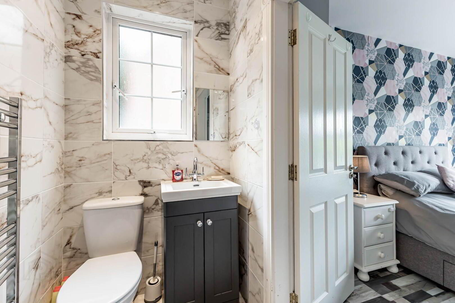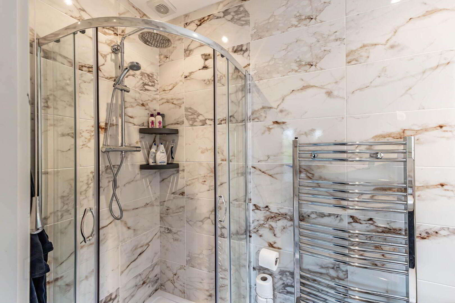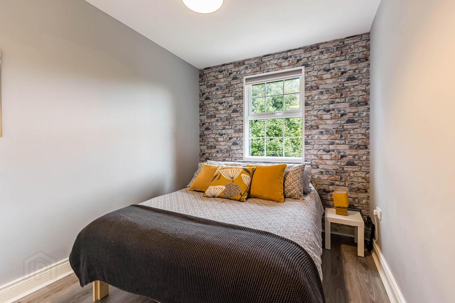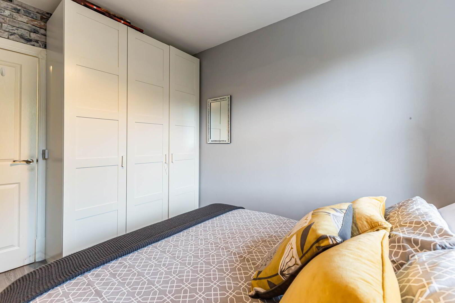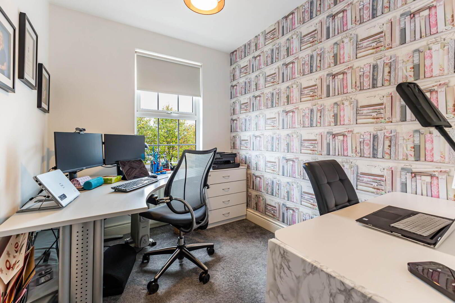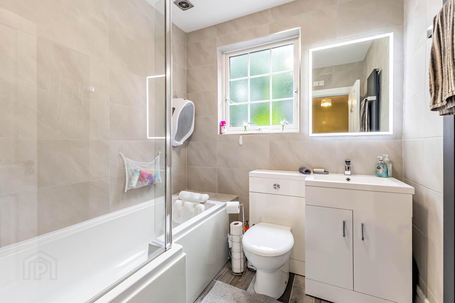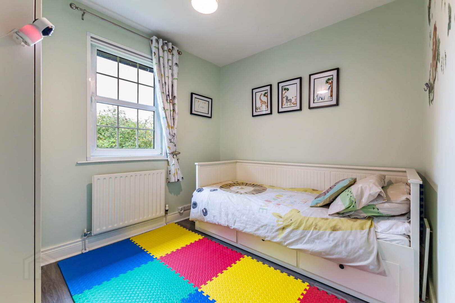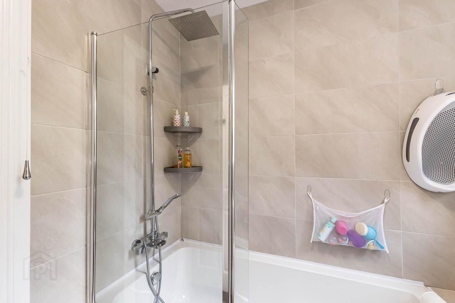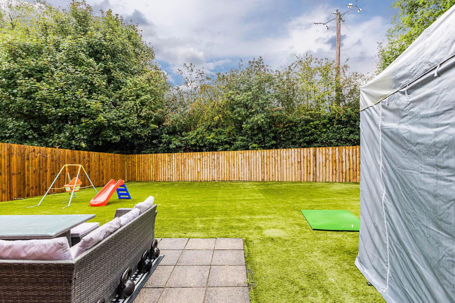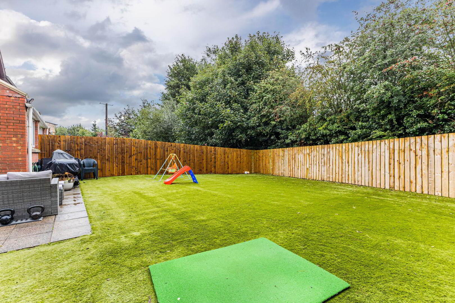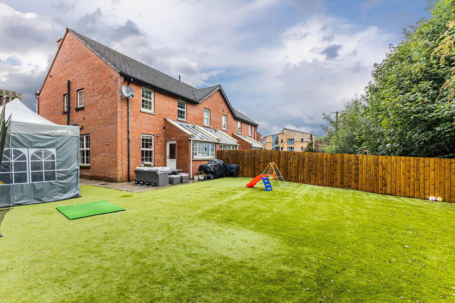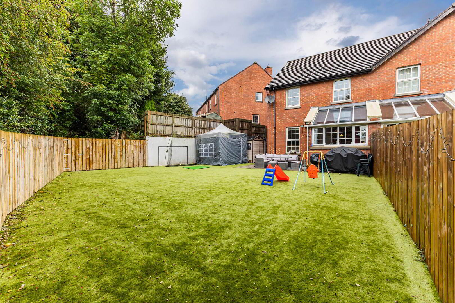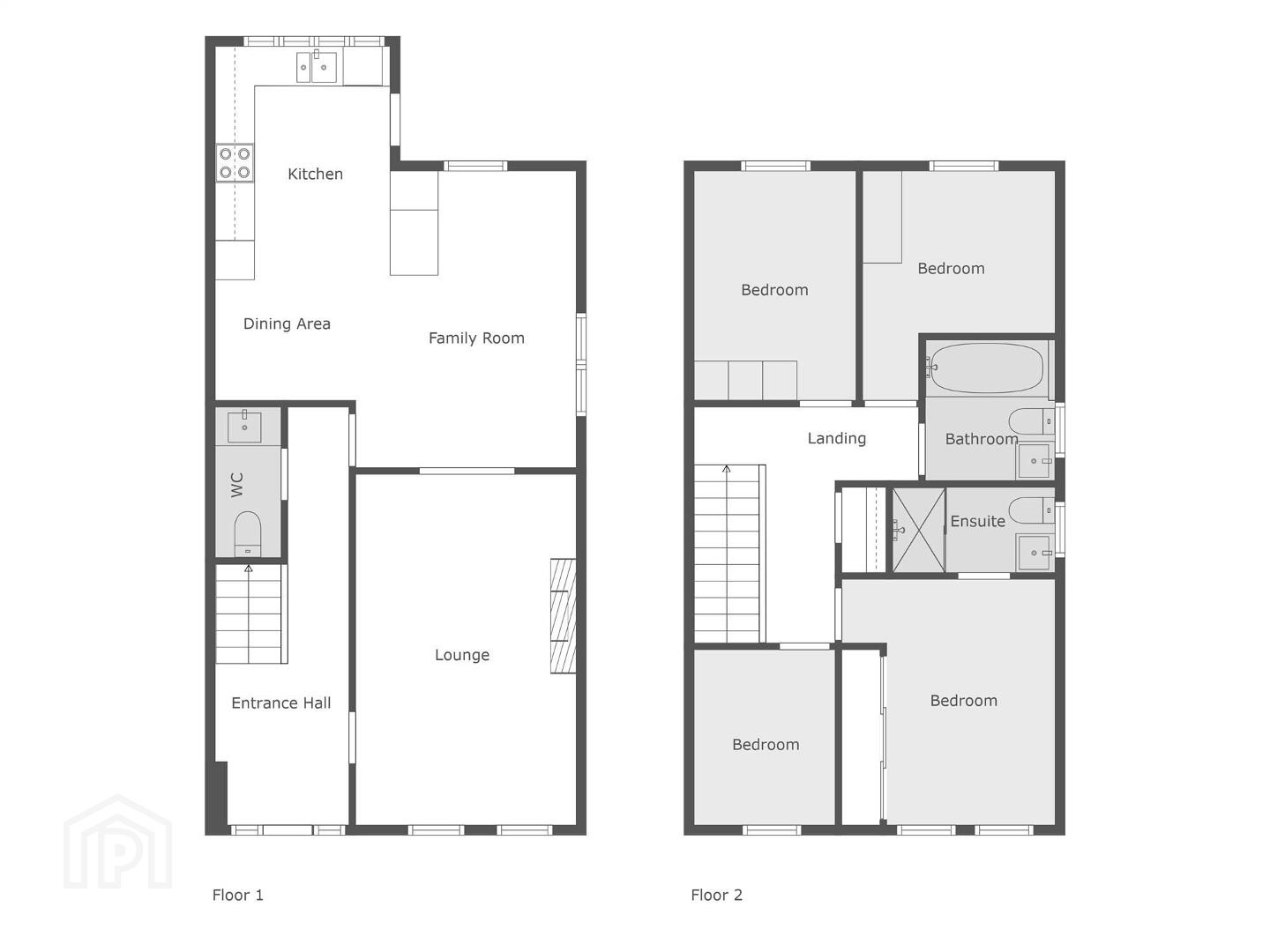19 Killeaton Place,
Dunmurry, Belfast, BT17 9HR
4 Bed End Townhouse
Offers Over £269,500
4 Bedrooms
1 Reception
Property Overview
Status
For Sale
Style
End Townhouse
Bedrooms
4
Receptions
1
Property Features
Tenure
Not Provided
Energy Rating
Heating
Gas
Broadband Speed
*³
Property Financials
Price
Offers Over £269,500
Stamp Duty
Rates
£1,455.68 pa*¹
Typical Mortgage
Legal Calculator
In partnership with Millar McCall Wylie
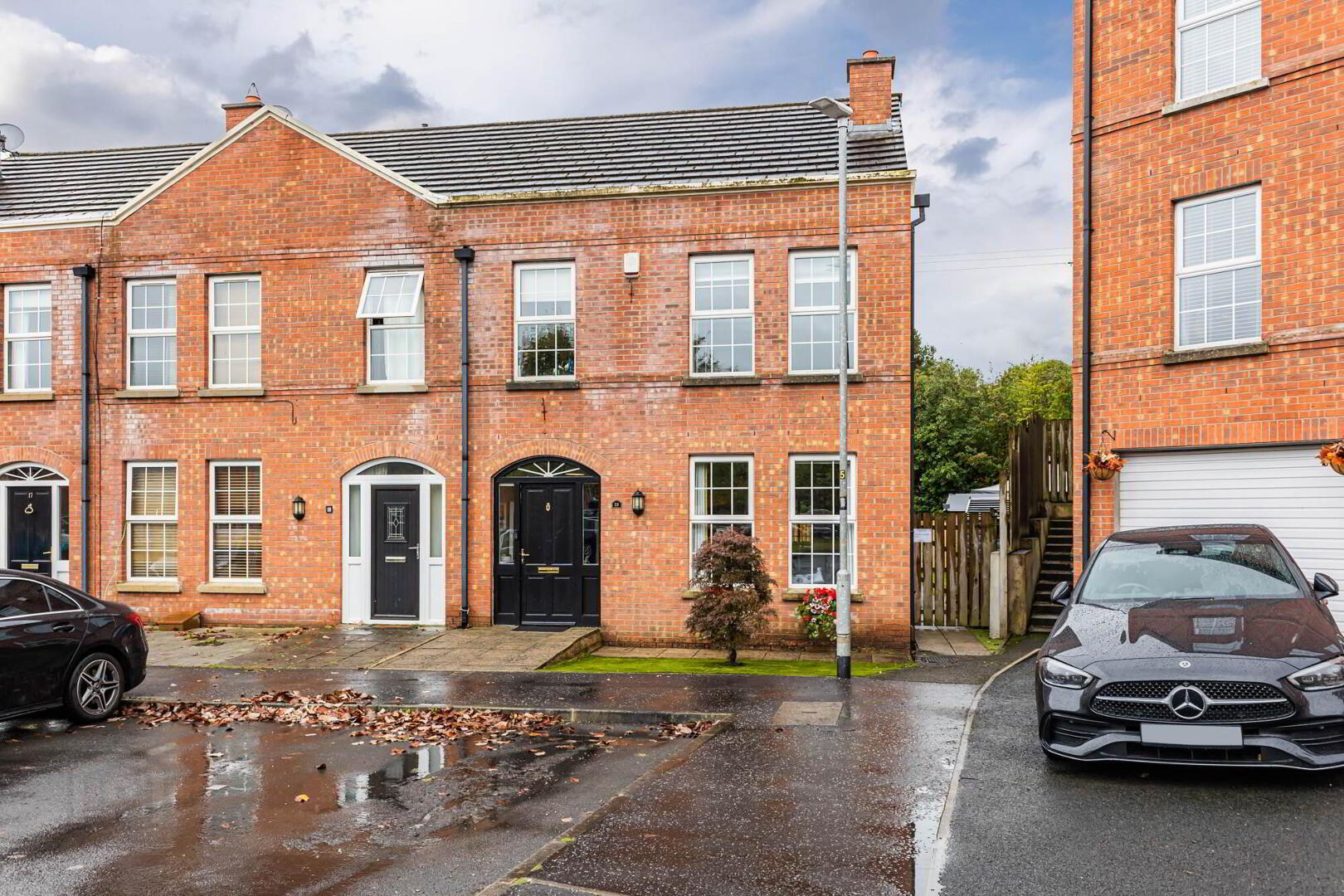
Additional Information
- Stunning 4-Bedroom End Townhouse
- Contemporary Open-Plan Kitchen / Living / Dining Area - the heart of the home
- Separate Lounge - with a feature gas fire and attractive laminate flooring
- Convenient Downstairs WC
- 4 Spacious Bedrooms, including a principal bedroom with an updated modern ensuite shower room
- Gas Fired central heating and double glazed windows
- Modern Family Bathroom, with a sleek 3-piece suite
- Generous Rear Gardens (artificial grass), with patio area ideal for relaxing or entertaining
- Set within a small, exclusive development in a highly sought-after area, this impressive end townhouse combines stylish living with everyday convenience
- Close to excellent schools, local shops, Lisburn & Belfast, the property offers superb transport links with easy access to bus routes & train services, perfect for families & commuters alike
Set within a small and highly regarded development, this stylish and versatile accommodation in a convenient location close to local schools, shops, Lisburn and Belfast, with easy access to bus routes and train services. The property boasts four well-proportioned bedrooms, including a principal bedroom with a modern, updated ensuite shower room. Living space is both generous and flexible, with an open plan kitchen/living/dining area complemented by a separate, good-sized lounge featuring a gas fire and laminate flooring. A downstairs WC adds practicality for family living. Upstairs, a modern bathroom with a 3-piece suite serves the additional bedrooms. Externally, this home enjoys a large rear garden with a patio area, perfect for entertaining or relaxing outdoors. Offering modern comfort, spacious accommodation, and an enviable setting, this property is an excellent opportunity for families and professionals alike.
Ground Floor
- Hardwood front door to . . .
- ENTRANCE HALL:
- 6.4m x 2.06m (21' 0" x 6' 9")
Ceramic tiled floor. - LOUNGE:
- 5.38m x 3.38m (17' 8" x 11' 1")
Feature fireplace with gas fire, laminate flooring. Double doors to . . . - KITCHEN:
- 3.58m x 3.43m (11' 9" x 11' 3")
Range of high and low level units, four ring ceramic hob, electric oven underneath, extractor hood, i.5 bowl stainless steel sink unit, integrated fridge, freezer and dishwasher. Open to . . . - DINING AREA:
- 2.16m x 1.85m (7' 1" x 6' 1")
Open to . . . - LIVING AREA:
- 4.55m x 3.38m (14' 11" x 11' 1")
- DOWNSTAIRS W.C.:
- Wash hand basin, low flush wc, ceramic tiled floor.
First Floor
- LANDING:
- Hotpress storage, access to floored and shelved roofspace.
- PRINCIPAL BEDROOM:
- 3.76m x 3.28m (12' 4" x 10' 9")
Built-in wardrobes. - ENSUITE SHOWER ROOM:
- Shower, low flush wc, vanity unit with wash hand basin, chrome heated towel rail, fully tiled, extractor fan.
- BEDROOM (2):
- 3.53m x 2.95m (11' 7" x 9' 8")
- BEDROOM (3):
- 3.53m x 2.46m (11' 7" x 8' 1")
- BEDROOM (4):
- 2.69m x 2.16m (8' 10" x 7' 1")
Currently used as an office. - FAMILY BATHROOM:
- Panelled bath with shower over, low flush wc, vanity unit with wash hand basin, tiled walls, vertical towel rail.
Outside
- To the rear, enjoy a spacious private garden( artificial grass ) so easily maintained! perfect for children to play, summer barbecues, or unwinding on the patio after a long day.
Directions
Killeaton Place is located off Queensway, Dunmurry.
--------------------------------------------------------MONEY LAUNDERING REGULATIONS:
Intending purchasers will be asked to produce identification documentation and we would ask for your co-operation in order that there will be no delay in agreeing the sale.


