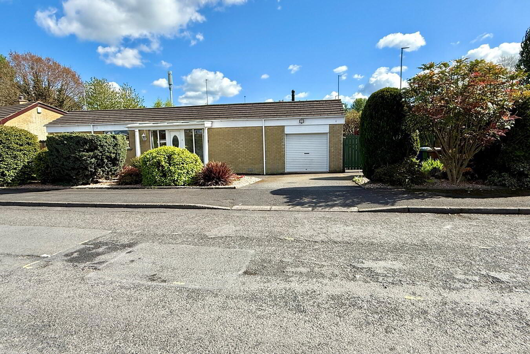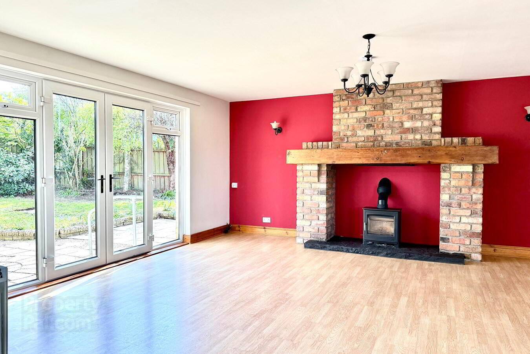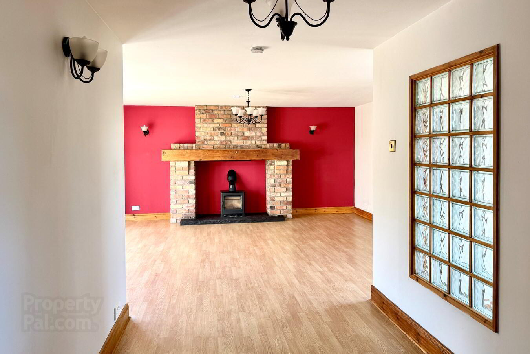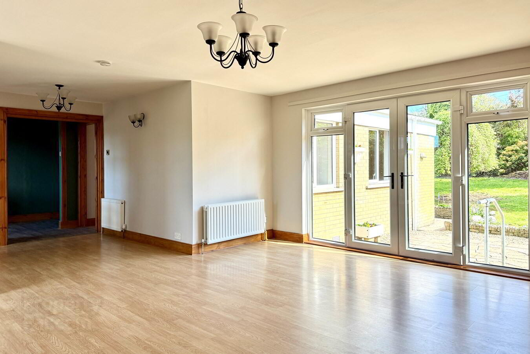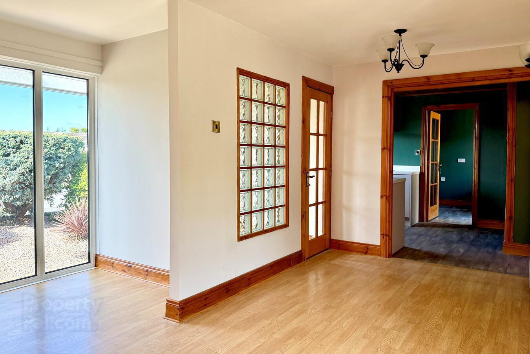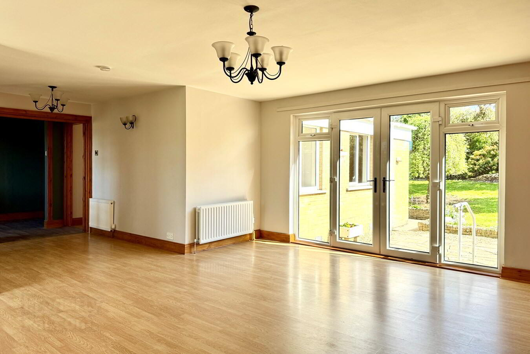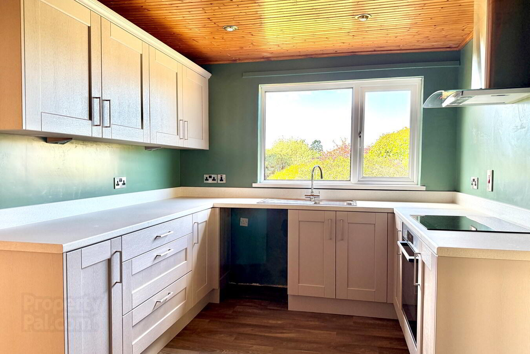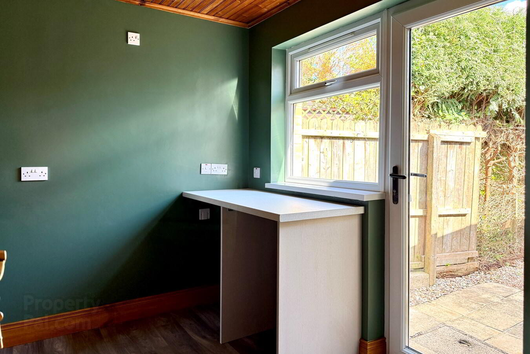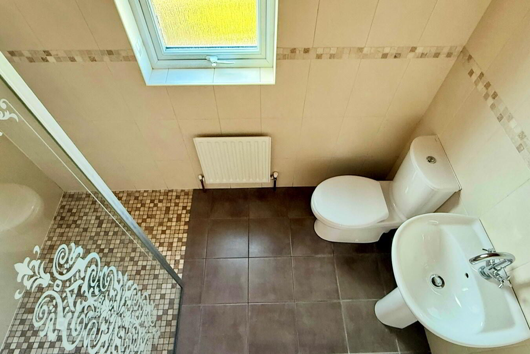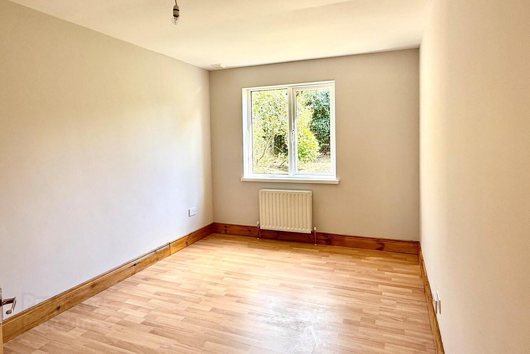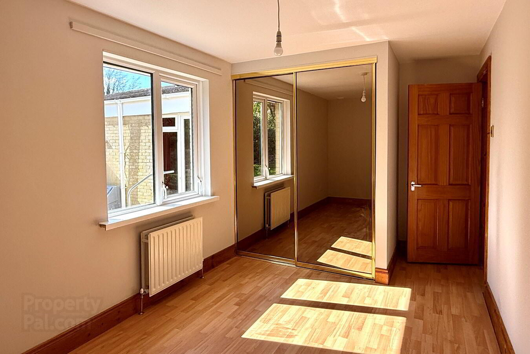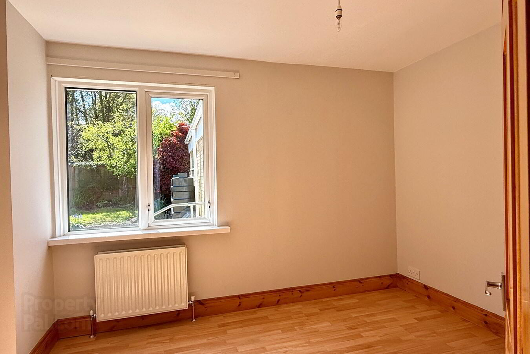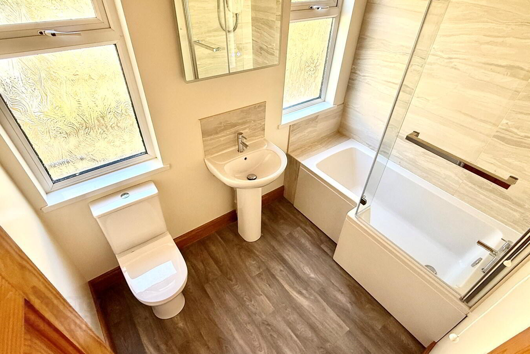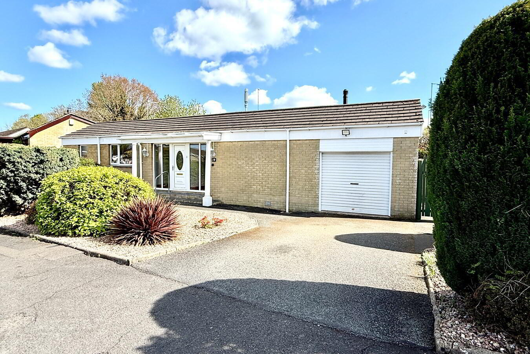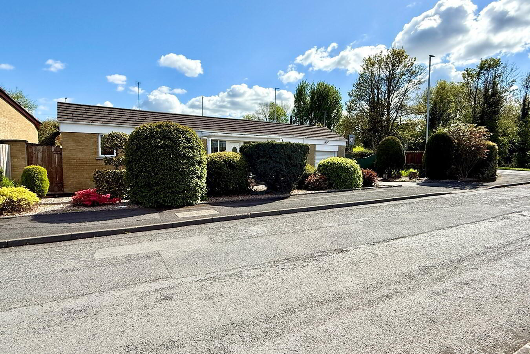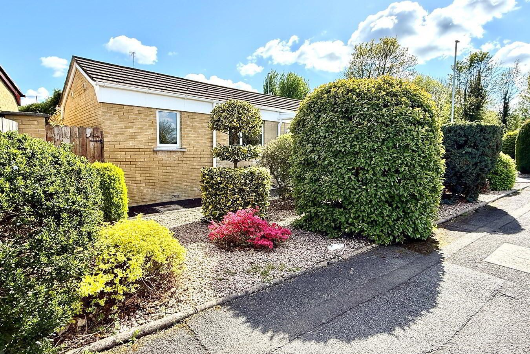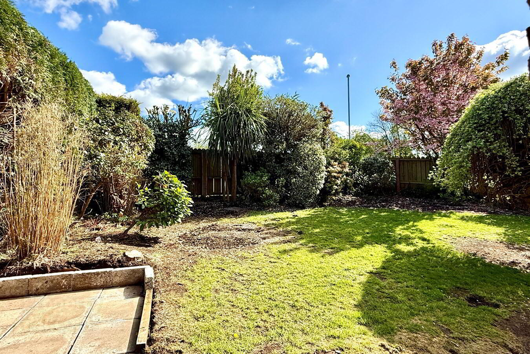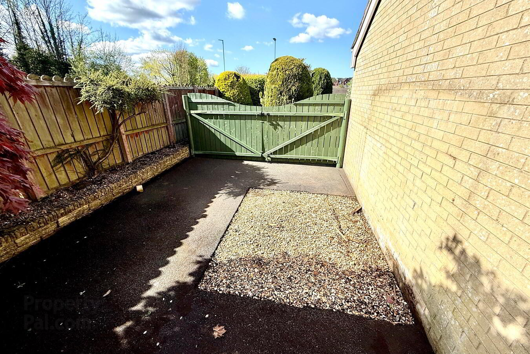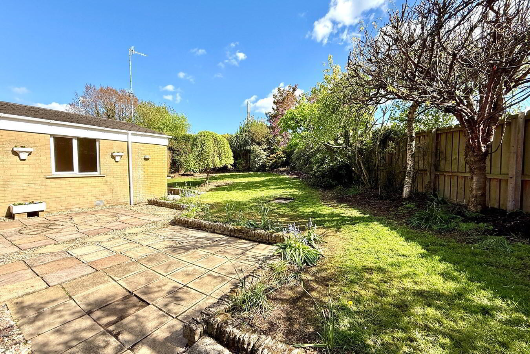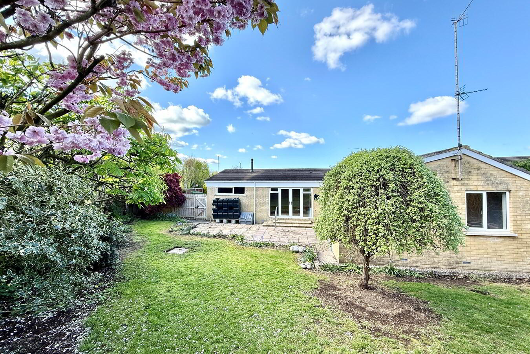19 Kernan Grove,
Portadown, BT63 5RX
Detached Bungalow
Price £195,000
Property Overview
Status
For Sale
Style
Detached Bungalow
Property Features
Tenure
Not Provided
Energy Rating
Broadband
*³
Property Financials
Price
£195,000
Stamp Duty
Rates
£1,214.29 pa*¹
Typical Mortgage
Legal Calculator
In partnership with Millar McCall Wylie
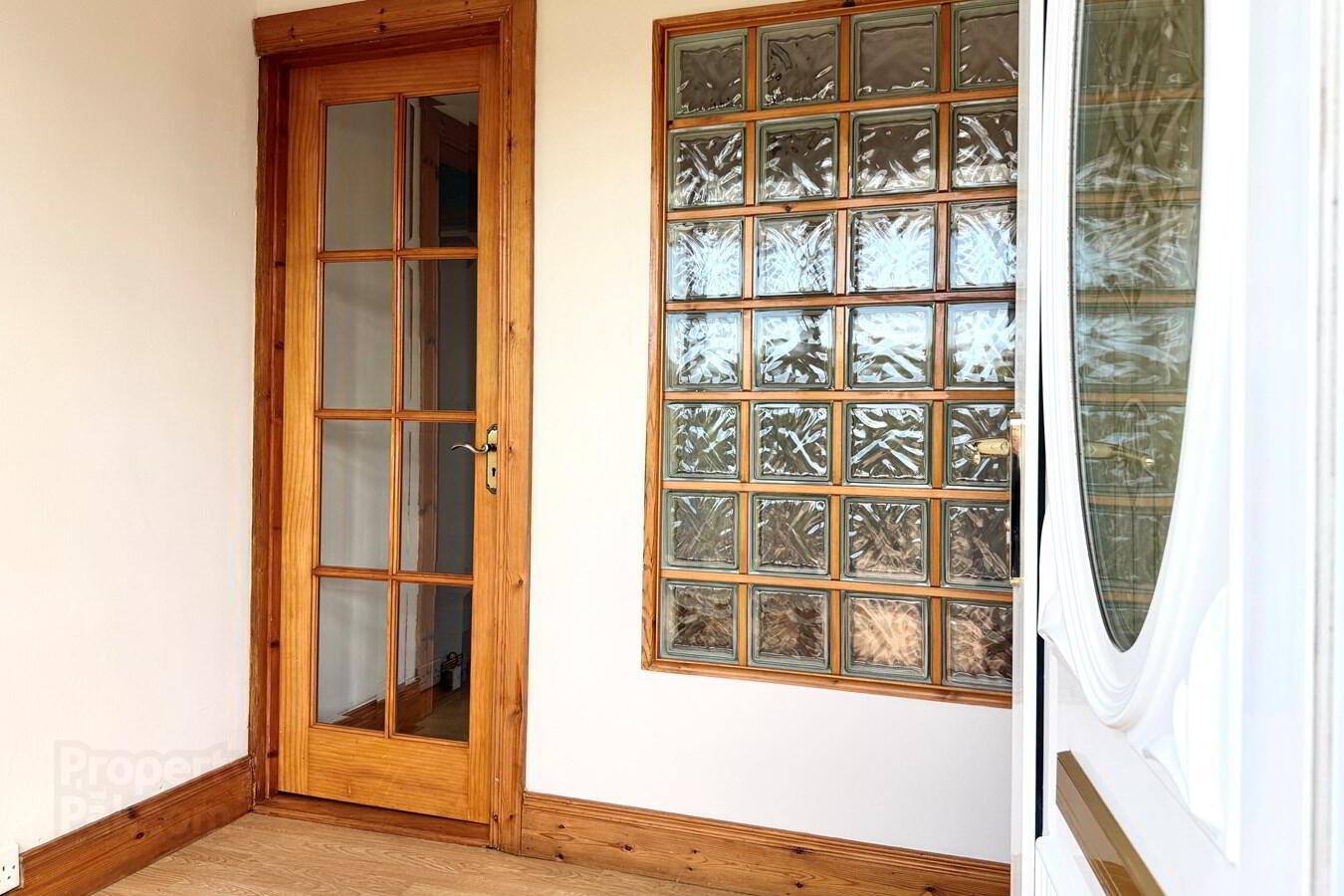
Features
- Entrance hall
- Lounge with feature fireplace and stove
- Dining area
- Recently fitted shaker style kitchen
- Utility room
- Shower room
- Three bedrooms
- Recently fitted bathroom
- PVC double glazed windows
- Oil fired heating system
<p>Recently Refurbished Extended Three Bedroom Bungalow</p><p>Brand New Kitchen And Bathroom</p><p>On A Prime Corner Site</p><p>Convenient To Hospital And Many Local Amenities</p>
Recently Refurbished Extended Three Bedroom Bungalow
Brand New Kitchen And Bathroom
On A Prime Corner Site
Convenient To Hospital And Many Local Amenities
Front porch2 pillars & glazed roof
Entrance hall
6' 10" x 5' 4" (2.08m x 1.63m) PVC front door, laminate floor, feature wall with glass bricks
Lounge
17' 7" x 16' 10" (5.36m x 5.13m) Inglenook style fireplace with reclaimed brick sides, large reclaimed beam mantle, natural stone hearth, 'Mourne' stove, laminate floor, glazed French doors and side screen overlooking rear patio and garden
Dining area
8' 9" x 7' 2" (2.67m x 2.18m) Laminate floor, arch to kitchen
Kitchen
13' 9" x 9' 0" (4.19m x 2.74m) Recently fitted grey coloured shaker style kitchen with high & low level units, built-in oven, hob, extractor fan, open plan to family area
Utility room
8' 6" x 7' 5" (2.59m x 2.26m) Work surface, plumbed for washing machine, PVC double glazed back door
Shower room
8' 5" x 4' 9" (2.57m x 1.45m) Large walk-in shower with electric shower, wash hand basin, w.c., fully tiled walls, tiled floor
Rear hall
12' 10" x 3' 0" (3.91m x 0.91m) Laminate floor, Hot press
Bedroom 1
12' 10" x 8' 5" (3.91m x 2.57m) Laminate floor, built-in wardrobe with mirror robes
Bedroom 2
12' 9" x 8' 10" (3.89m x 2.69m) Laminate floor, built-in wardrobe
Bedroom 3
10' 5" x 8' 5" (3.17m x 2.57m) Laminate floor
Bathroom
8' 2" x 5' 6" (2.49m x 1.68m) New bathroom suite comprising shower bath with electric shower, wash hand basin, w.c., partially tiled walls
Outside
Front garden laid with pink pebbles and planted with shrubs
Tarmac driveway, gates at side to enclosed tarmac yard with pebbled area
Spacious rear garden laid in law with patio area, mature shrubs & trees
Garage
17' 8" x 9' 0" (5.38m x 2.74m) Roller door


