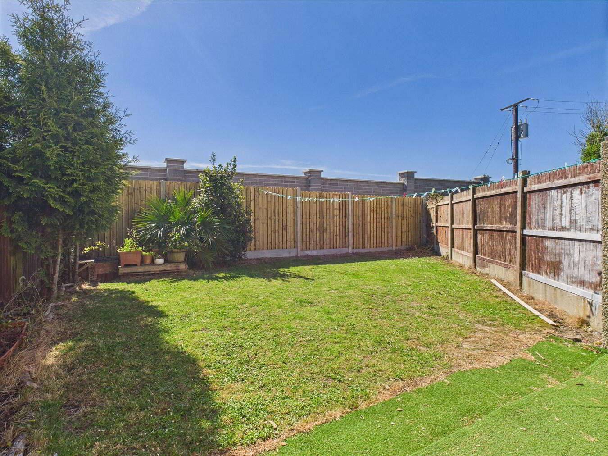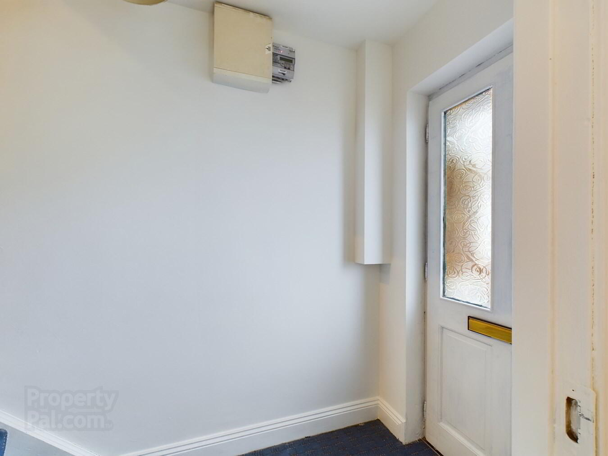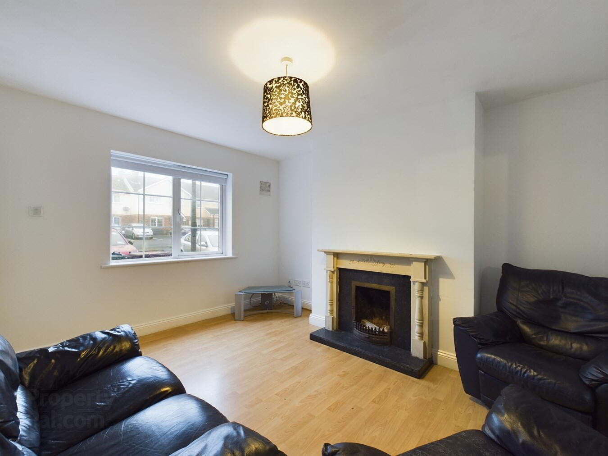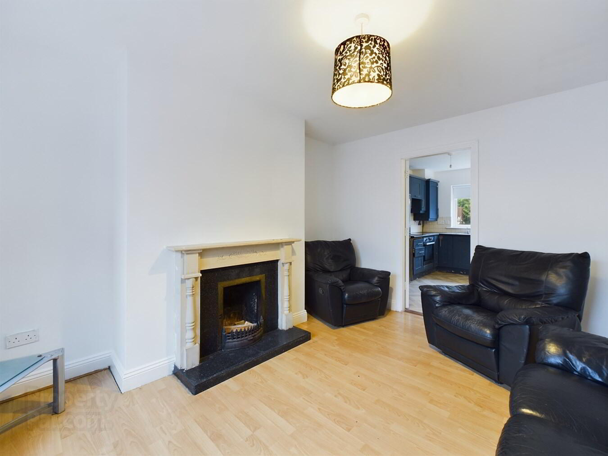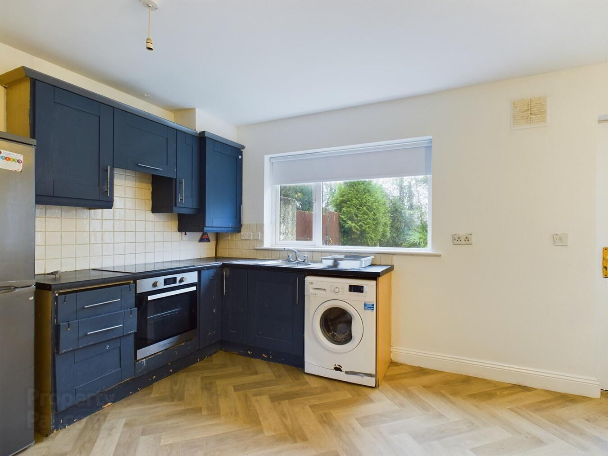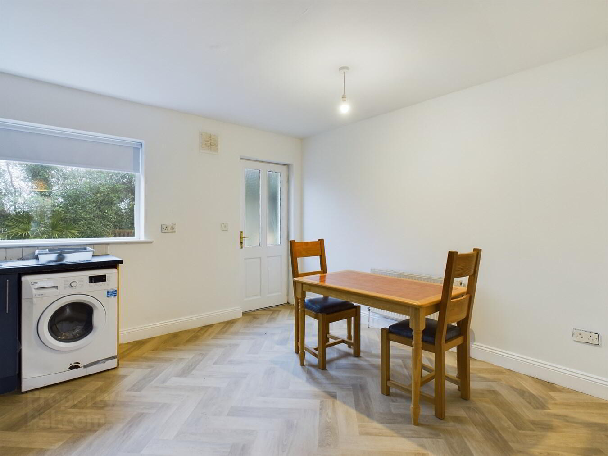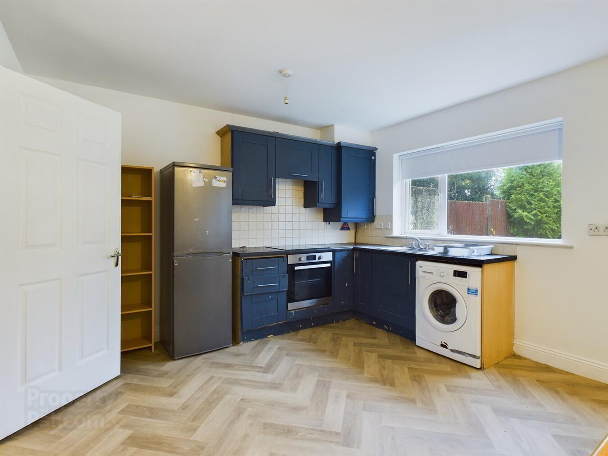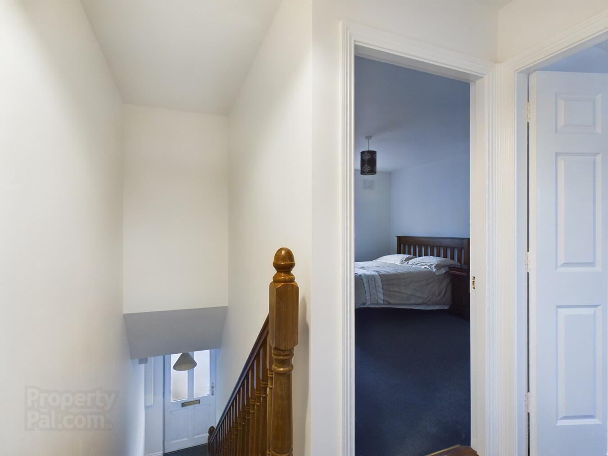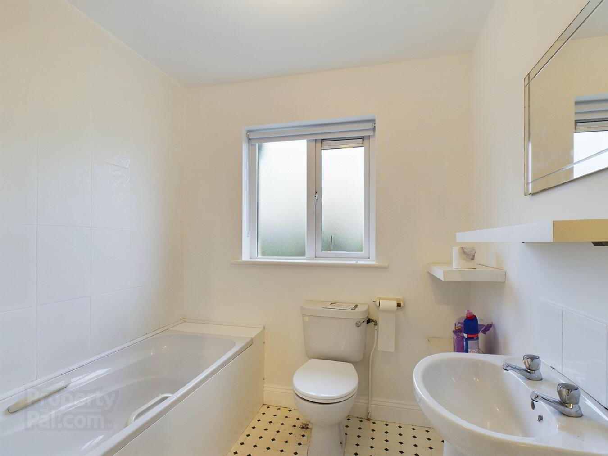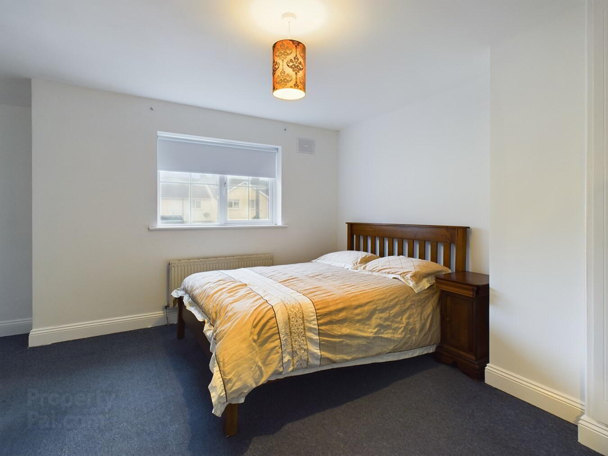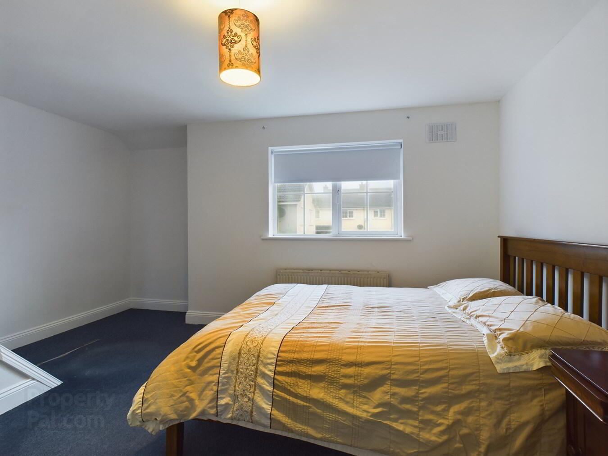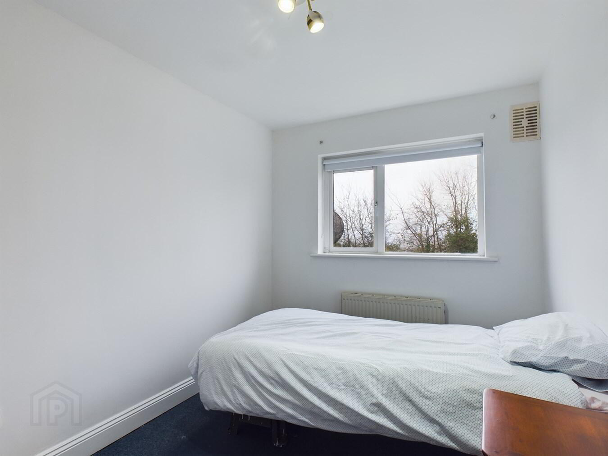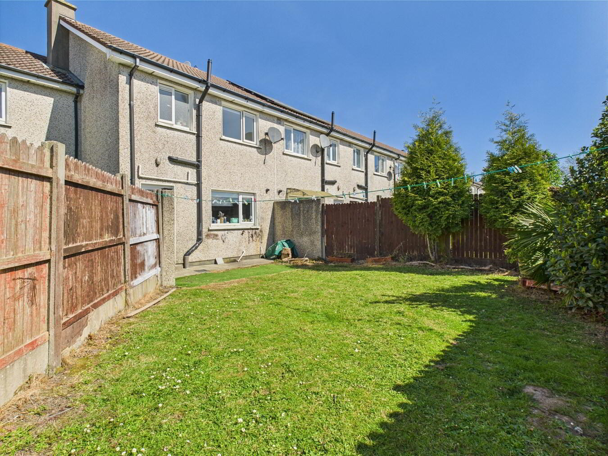19 Hunters Close,
Castlegrange, X91N5VF
2 Bed Terrace House
Sale agreed
2 Bedrooms
1 Bathroom
Property Overview
Status
Sale Agreed
Style
Terrace House
Bedrooms
2
Bathrooms
1
Property Features
Tenure
Freehold
Property Financials
Price
Last listed at €215,000
Property Engagement
Views Last 7 Days
17
Views Last 30 Days
72
Views All Time
289
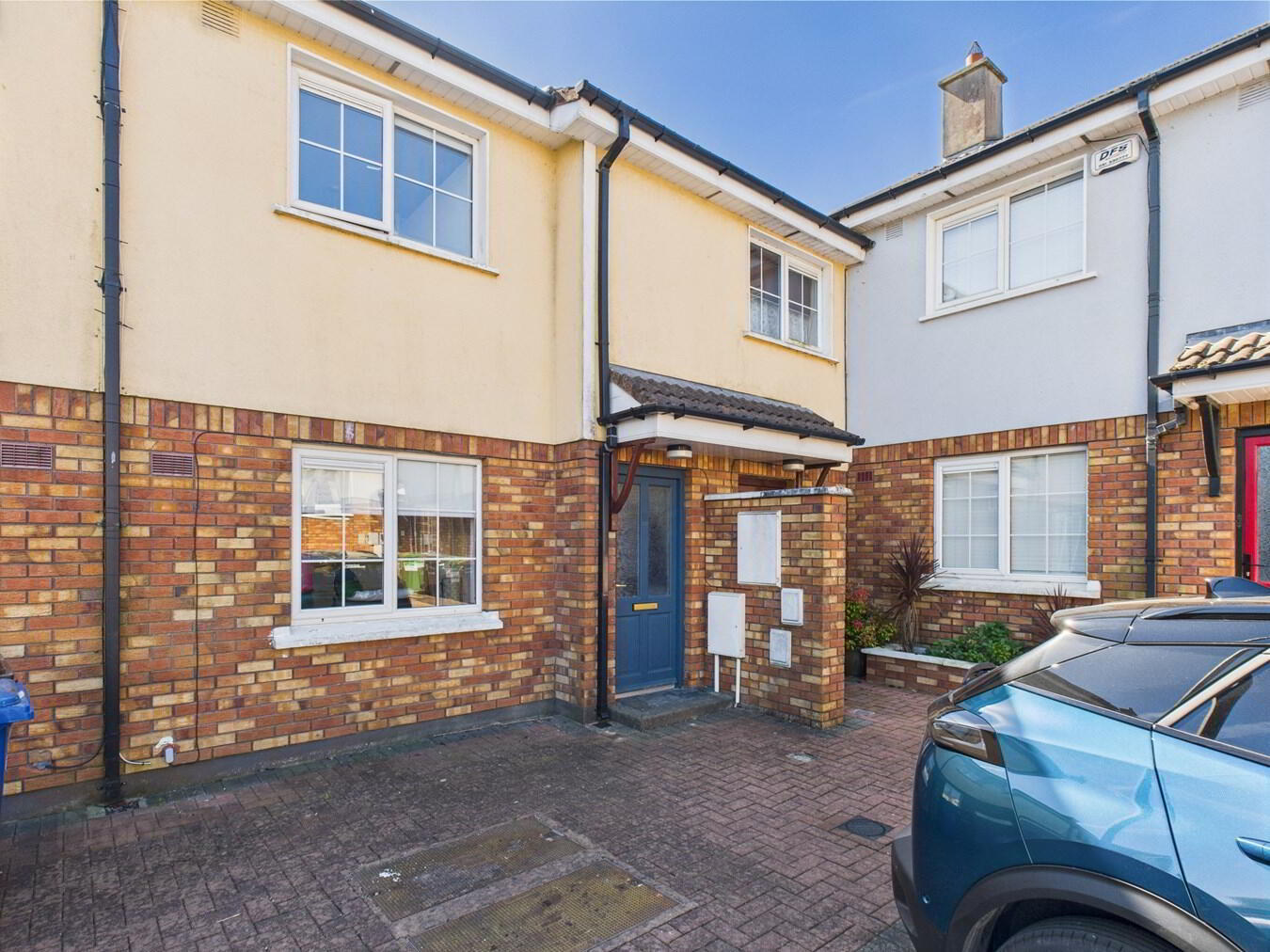
Located in a quiet cul-de-sac within the sought-after Castlegrange development, this charming two-bedroom terraced townhouse enjoys a truly superb location. Just a short stroll from University Hospital Waterford, Tesco, and Ardkeen Shopping Centres, the property offers immediate access to a wide array of amenities. Its proximity to the outer ring road and Waterford city centre ensures excellent connectivity.
An ideal choice for first-time buyers, this home provides comfortable, low-maintenance living in a peaceful residential setting. The accommodation includes an entrance hall, a living room, and an open-plan kitchen/dining area. Upstairs, you’ll find two well-proportioned bedrooms and a main bathroom. The property benefits from gas-fired central heating and PVC double-glazed windows throughout.
To the rear, a spacious south-facing garden offers a private outdoor haven, ideal for relaxing, gardening, or entertaining guests.
Whether you're a first-time buyer ready to step onto the property ladder or an investor seeking strong potential, this home offers unmatched convenience and a vibrant local lifestyle—placing you at the heart of a thriving, well-serviced community that’s perfect for modern, connected living.
Ground Floor:Entrance Hall:
1.19m x 1.69m (3' 11" x 5' 7") Carpet flooring.
Living Room:
3.52m x 4.12m (11' 7" x 13' 6") Laminate flooring, blinds and fireplace.
Kitchen/Dining Room:
4.58m x 3.66m (15' 0" x 12' 0") Laminate flooring, built in units, blind, door leading to the rear garden.
First Floor:
Landing:
2.05m x 0.99m (6' 9" x 3' 3") Carpet flooring.
Bedroom 1:
4.58m x 4.15m (15' 0" x 13' 7") Carpet flooring, built in wardrobe and blind.
Bedroom 2:
2.42m x 3.68m (7' 11" x 12' 1") Carpet flooring, built in wardrobe and blind.
Bathroom:
2.05m x 2.57m (6' 9" x 8' 5") Tiled flooring, bath, WC, wash hand basin and Triton shower.
Outside and Services:
Features:
Excellent two bed terraced townhouse.
Gas fired central heating.
PVC double glazing.
Spacious south facing garden to rear.
Situated in a sought-after location in a quiet cul de sac close to University Hospital Waterford, Tesco and Ardkeen shopping centre, schools and all essential amenities.
Fantastic investment potential or ideal starter home.

Click here to view the 3D tour
