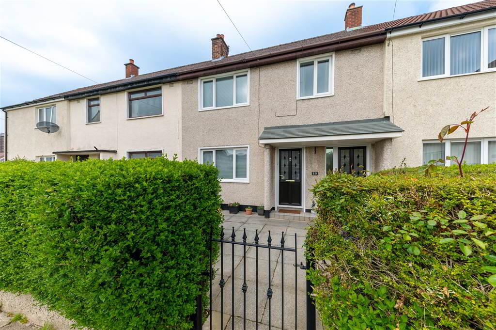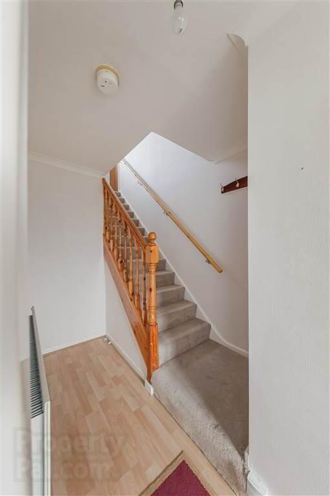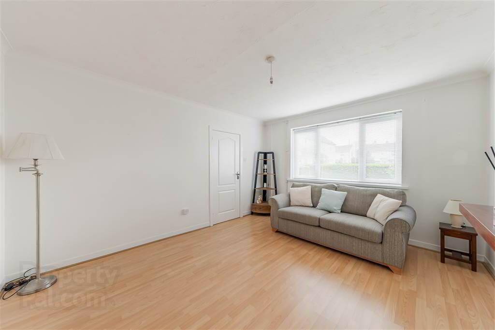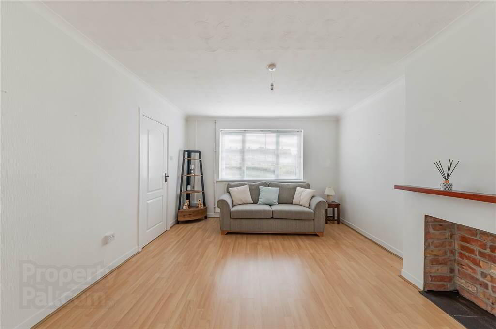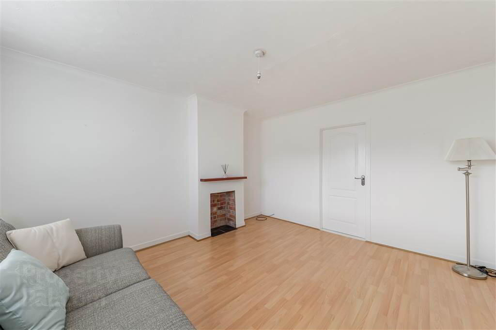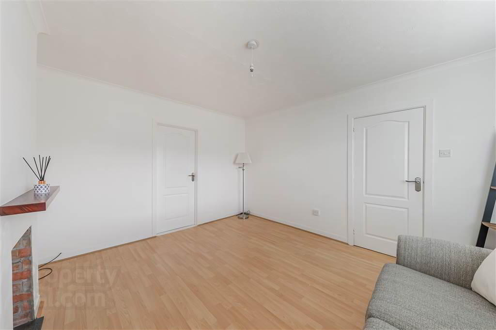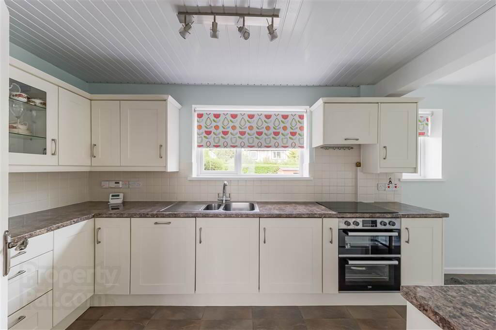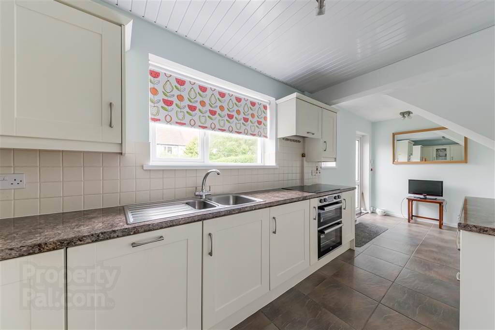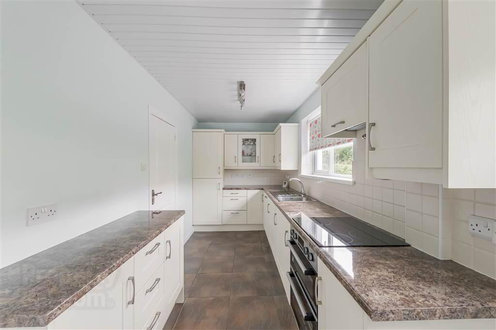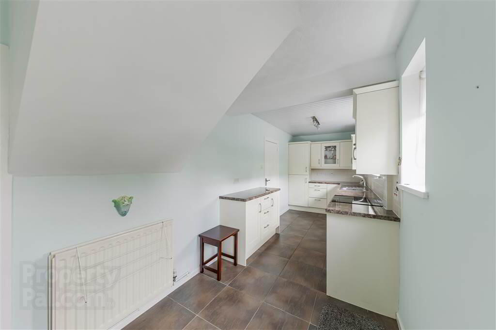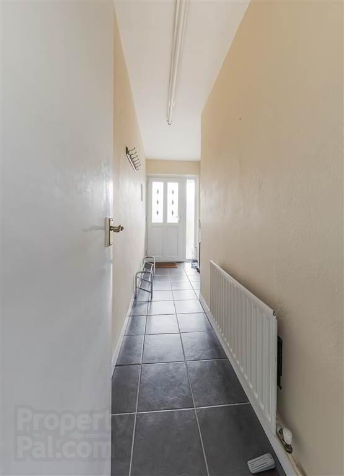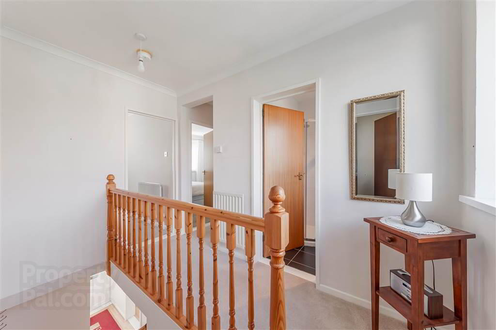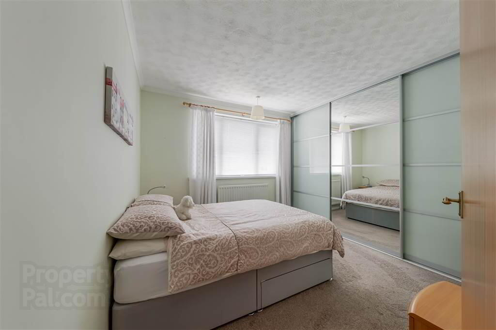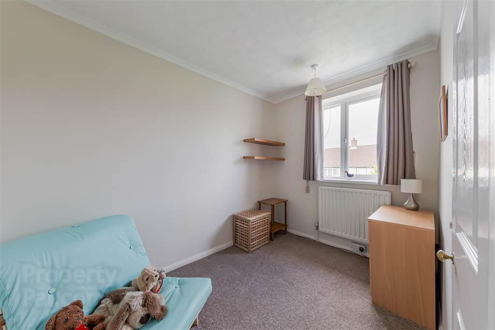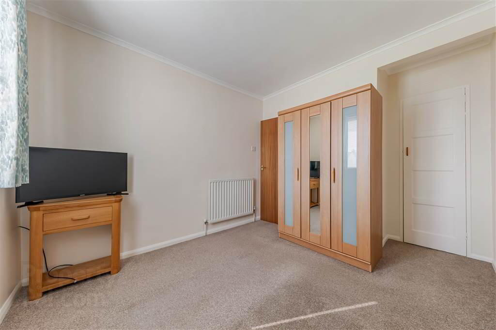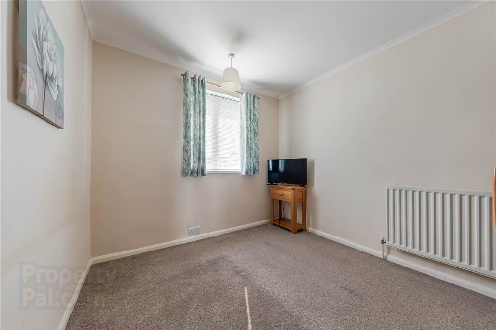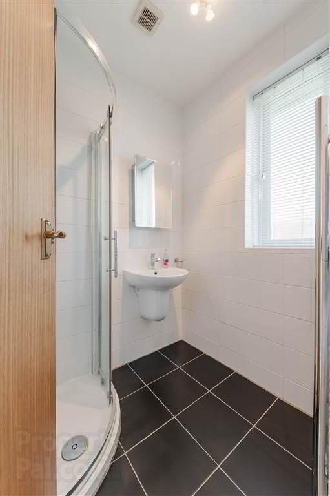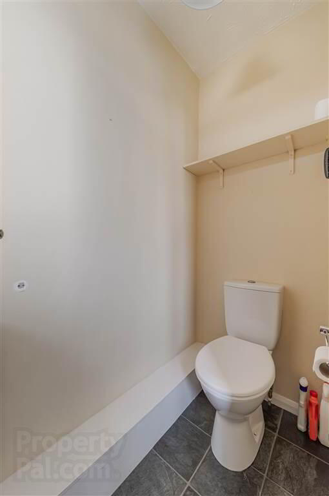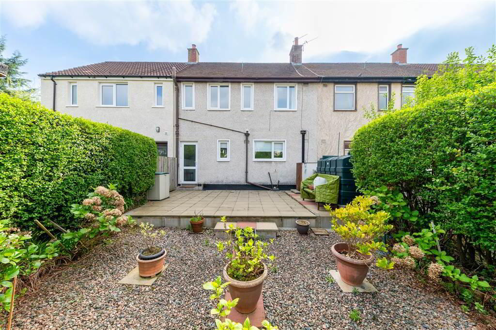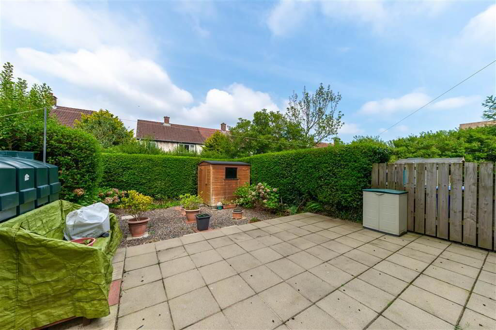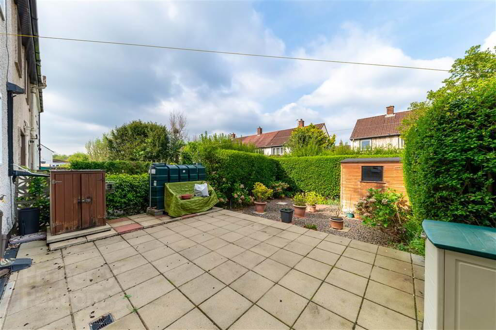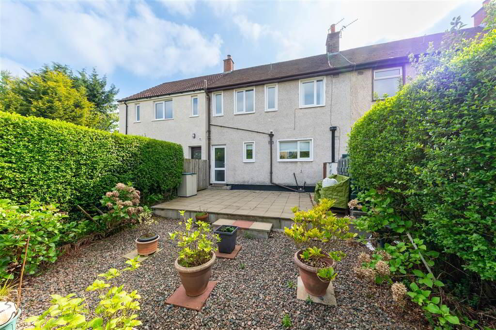19 Hillmount Gardens,
Finaghy, Belfast, BT10 0ES
3 Bed Terrace House
Sale agreed
3 Bedrooms
1 Reception
Property Overview
Status
Sale Agreed
Style
Terrace House
Bedrooms
3
Receptions
1
Property Features
Tenure
Not Provided
Energy Rating
Broadband Speed
*³
Property Financials
Price
Last listed at Offers Over £154,950
Rates
£743.46 pa*¹
Property Engagement
Views Last 7 Days
38
Views Last 30 Days
185
Views All Time
4,050
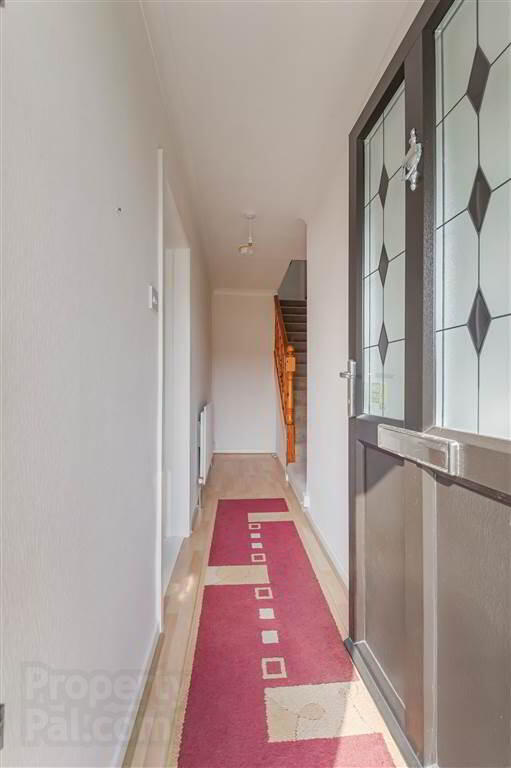
Additional Information
- A Beautiful Mid- Terrace Residence Situated In A Quiet Cul-De-Sac Location
- Three Generous Bedrooms
- Bright & Spacious Lounge
- Modern Fitted Kitchen With Space For Casual Dining
- White Shower Room With Separate W.C
- uPVC Double Glazing
- Oil Fired Central Heating
- Well Manicured Front Garden
- Private Enclosed Low Maintenance Garden To The Rear
- Immaculately Presented & Meticulously Maintained Throughout
- The Perfect Starter Home
- Chain Free
Internally this home has been modernised over recent year's. The high quality finish runs right throughout the house, each room is meticulously maintained and beautifully presented. Briefly comprising on the ground floor of a lovely lounge area which is flooded with natrual light, the modern fitted kitchen has been so well kept and has space for casual dining, a handy rear hallway offers additional storage facilities. Upstairs there are three well proportioned bedrooms and a white shower room with separate W.C. Outside to the front there is a well manicured front garden, the rear garden has also been well cared for with a paved patio area, perfect for sitting and enjoying the warmer summer weather.
Hillmount Gardens is a quiet cul-de-sac situated just off the Upper Lisburn Road / Finaghy Road South. Positioned within walking distance to Finaghy Crossroads, this home has excellent access to a range of local shops, leading schools and excellent transport links to Belfast, Lisburn & beyond. Prompt viewing is a must to avoid disappointed as properties within this area do not sit on the market for long.
Ground Floor
- HALLWAY:
- Laminate wood flooring, panelled radiator, cornice ceiling.
- LOUNGE:
- 4.19m x 3.58m (13' 9" x 11' 9")
Laminate wood flooring, fireplace tiled and hearth, panelled radiator. - KITCHEN:
- 6.6m x 2.21m (21' 8" x 7' 3")
Range of high and low level units, formica work surfaces, stainless steel sink unit with mixer taps, 4 ring induction hob and double electric oven, extractor fan, intergrated dishwasher, intergrated fridgr freezer, glass display vanity, partly tiled walls, ceramic tile flooring, double panelled radiator, intergrated washing machine. - HALLWAY:
- Ceramic tile flooring, panelled radiator, storage cupboard.
First Floor
- LANDING:
- Cornice ceiling, hot press, panelled radiator, roofpspace.
- SHOWER ROOM:
- White shower suite comprising of shower enclosure, electric shower, 1/2 wash hand basin with mixer taps, fully tiled walls, ceramic tile flooring, extractor fan.
- SEPARATE W.C
- Low flush w.c, wash hand basin.
- BEDROOM (1):
- 3.18m x 3.07m (10' 5" x 10' 1")
Cornice ceiling, panelled radiator, built in mirror sliderobes. - BEDROOM (2):
- 3.76m x 2.79m (12' 4" x 9' 2")
Cornice ceiling, storage cupboard. - BEDROOM (3):
- 3.23m x 2.69m (10' 7" x 8' 10")
Panelled radiator, storage cupboard, cornice ceiling.
Outside
- Paved patio, storage shed, hedge, oil fired central heating boiler, PVC oil tank.
Directions
Finaghy


