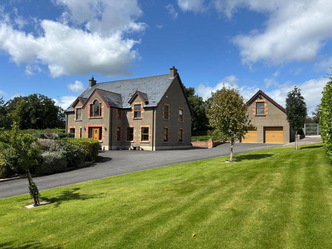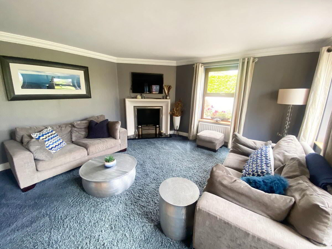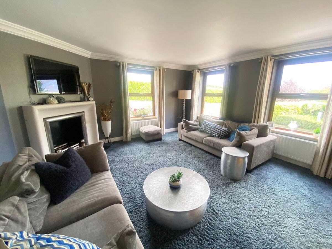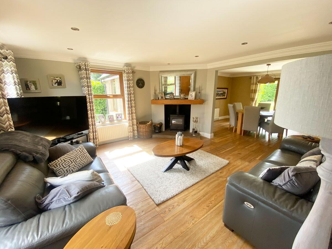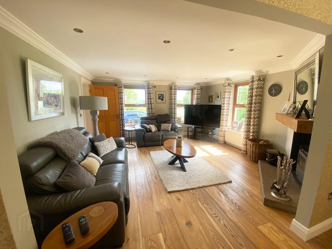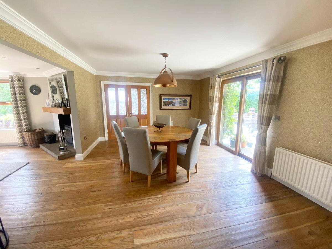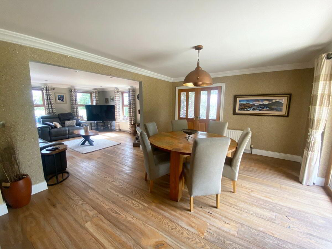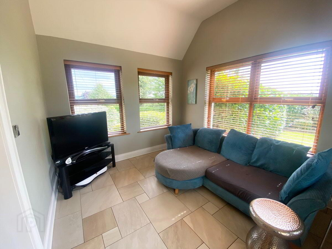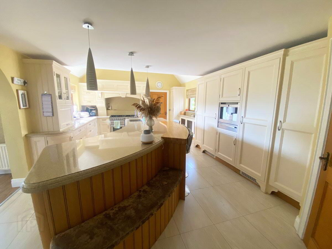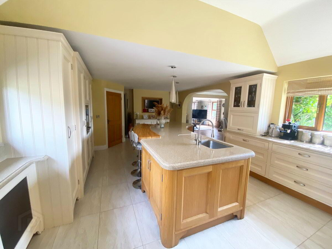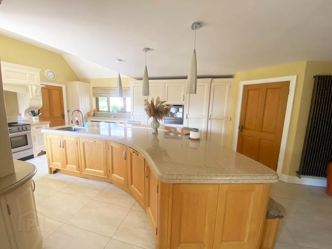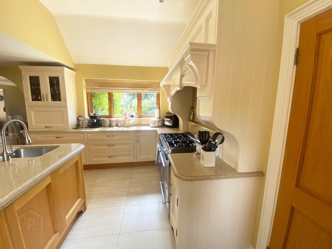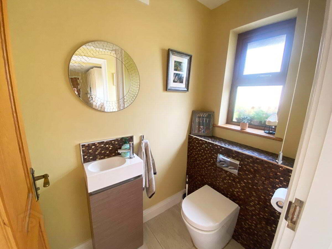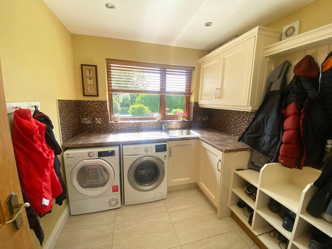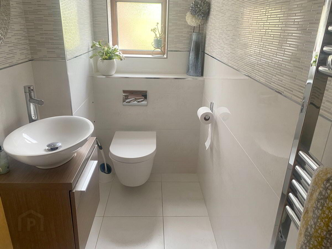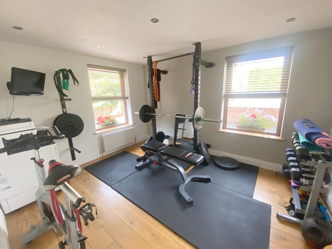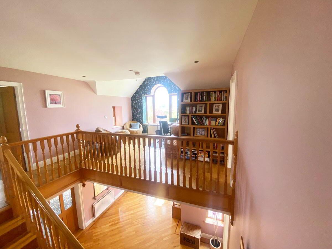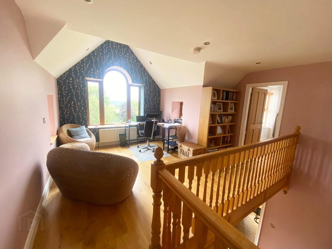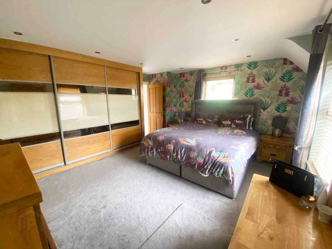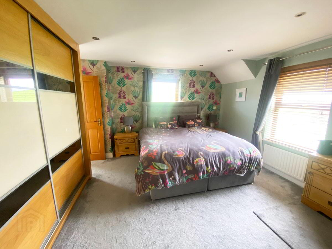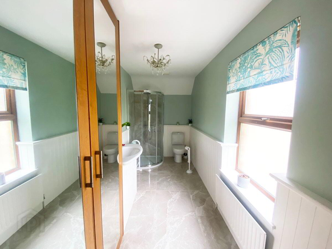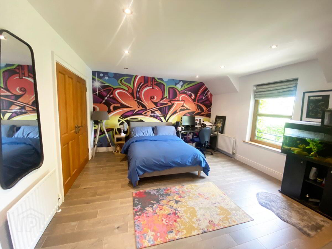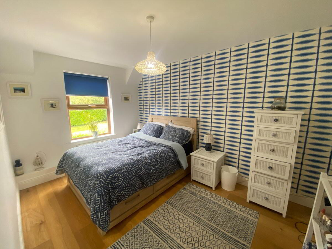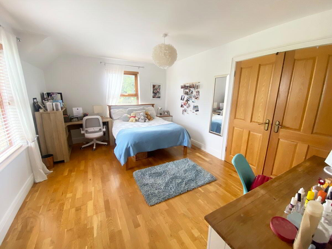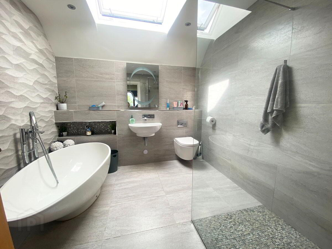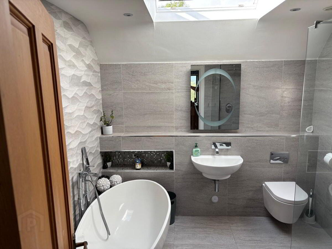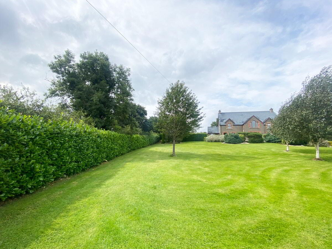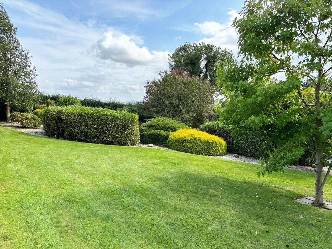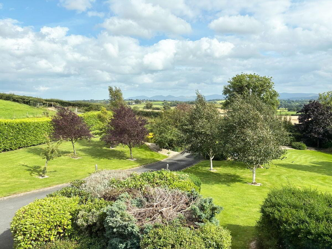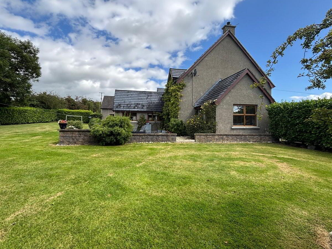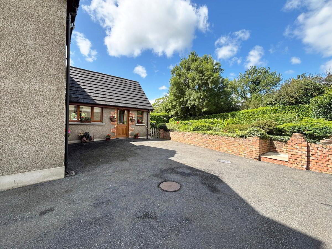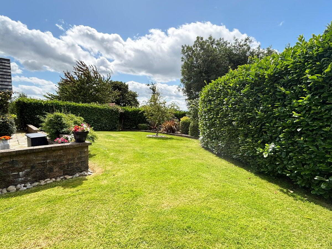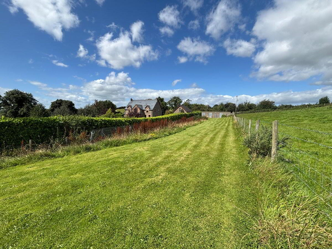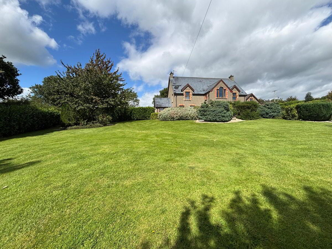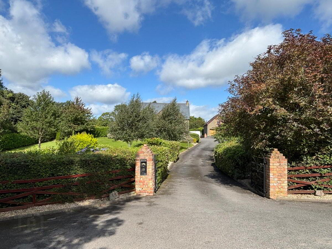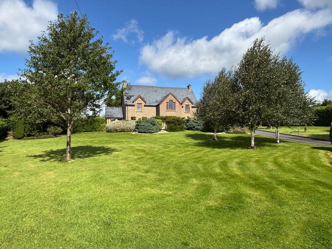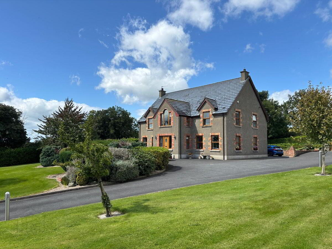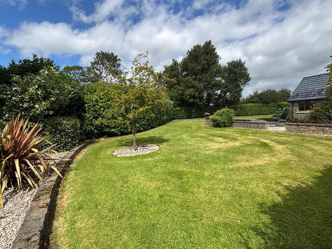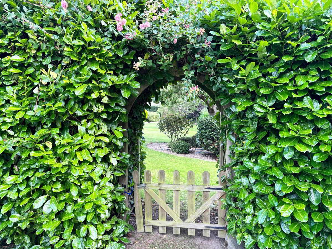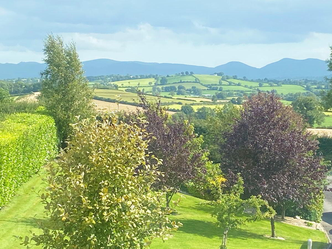19 Glaskerbeg Road,
Banbridge, BT32 5BX
5 Bed Detached House
Asking Price £550,000
5 Bedrooms
4 Bathrooms
4 Receptions
Property Overview
Status
For Sale
Style
Detached House
Bedrooms
5
Bathrooms
4
Receptions
4
Property Features
Tenure
Not Provided
Energy Rating
Heating
Oil
Broadband
*³
Property Financials
Price
Asking Price £550,000
Stamp Duty
Rates
£2,850.93 pa*¹
Typical Mortgage
Legal Calculator
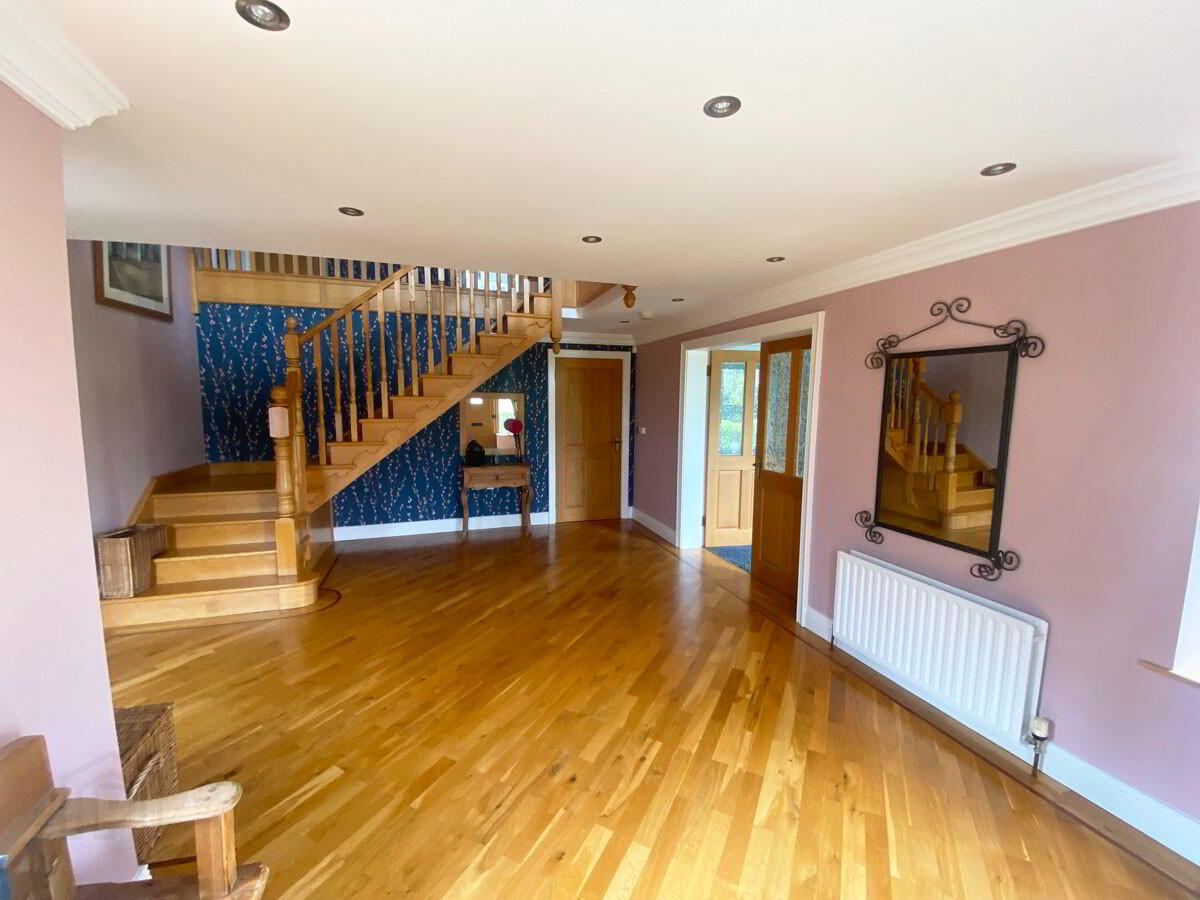
Set on a mature 1.25 acres site this impressive detached family homes offers spacious accommodation comprising of 4 reception rooms and 5 bedrooms (1 en-suite) and the potential for further expansion into the roofspace if desired. Externally the landscaped gardens are a private sanctuary which have been beautifully maintained. The home is set in a desirable location offering the quiet country lifestyle whilst also being easy accessible to the A1 dual carriageway. Double cast iron gates leads from Glaskerbeg Road onto tarmac driveway leading to front and side of property. Detached double garage with office/games room above. Stables and paddock. Tremendous views over surrounding countryside from 1st floor landing and games room. Features include oil heating, oak PVC double glazed windows and alarm system.
Entrance Hall: 21’3 x 14’7 (6.5m x 4.5m)Oak PVC door with glass side panels leads to hall. Solid wooden floor.
Lounge: 15’0 x 14’7 (4.6m x 4.5m) Double oak doors with glass panels lead from hall to lounge. Feature fireplace with granite hearth and sandstone surround. Cornicing.
Family Room: 16’0 x 14’7 (4.9m x 4.5m) Multi fuel stove set on slate hearth with railway sleeper mantle. Recessed lighting. Cornicing. Engineered wooden floor. Archway leads to dining area.
Dining: 15’0 x 12’4 (4.6m x 3.8m) Sliding patio doors lead to rear. Cornicing. Reclaimed wooden floor. Double oak doors with glass panels leads to snug. Engineered wooden floor.
Snug: 12’1 x 10’8 (3.7m x 3.3m) Tiled floor. Recessed lighting.
Kitchen: 24’9 x 14’7 (7.6m x 4.5m) Bespoke kitchen units with marble worktops. Rangemaster 5 ring cooker. Built in fridge. Built in freezer. Neff coffee maker. Feature island to incorporate breakfast bar and seating area. Stainless steel sink with spray hose tap. Built in dishwasher. Tiled floor. Vertical radiator.
Rear Hall: 6’5 x 3’9 (2.0m x 1.2m) Tiled floor. Recessed lighting. Oak PVC door with glass panel leads to side.
WC: 6’5 x 3’6 (2.0m x 1.1m) White WC and wash hand basin set in vanity unit. Tiled floor.
Utility: 8’5 x 8’2 (2.6m x 2.5m) High and low level cream units. Single drainer stainless steel sink unit. Plumbed for washing machine. Space for tumble dryer. Coat and shoe storage. Tiled floor.
WC: 6’2 x 3’9 (1.9m x 1.2m) White WC and wash hand basin set in vanity unit. Tiled walls and floor. Chrome towel radiator.
Bedroom 5: 12’7 x 10’8 (3.9m x 3.3m) Recessed lighting. Reclaimed wooden floor.
Oak staircase leads to 1st floor.
Landing: 25’9 x 14’7 (7.9m x 4.5m) Feature window with scenic views to front over surrounding countryside and mountains. Reclaimed wooden floor.
Bedroom 1: 15’0 x 14’1 (4.6m x 4.3m) Built in wall to wall sliderrobes. Views to front and side. Recessed lighting.
En-suite: 13’1 x 5’9 ( 4.0m x 1.8m) Recently installed en-suite. Tiled shower cubicle with power shower and rainwater shower head. White WC and wash hand basin set in vanity unit. Built in double door storage cupboard with mirrors. Tiled floor.
Bedroom 2: 15’0 x 13’4 (4.6m x 4.1m) Built in double door wardrobe. Recessed lighting. Engineered wooden floor.
Walk-in hotpress with access to roofspace via slingsby ladder.
Bedroom 3: 13’4 x 9’1 (4.1m x 2.8m) Engineered wooden floor.
Bedroom 4: 15’0 x 11’8 (4.6m x 3.6m) Built in double door wardrobe. Semi solid wooden floor.
Bathroom: 9’5 x 8’5 (2.9m x 2.6m) White bathroom suite comprising of freestanding bath with shower attached to mixer tap. White WC and wash basin. Wet room style shower with rainwater shower head. Chrome towel radiator. Recessed lighting. Tiled walls and floor.
Detached Double Garage: 21’9 x 18’7 (6.7m x 5.7m) Double roller doors. Storage cupboard. Light and power. Oil burner.
Room above Garage: 29’5 x 14’1 (9.0m x 4.3m) Laminate wooden floor. Light, power and heating.
Directions
From Banbridge travel take the A1 dual carriageway towards Newry. Take a left just before Loughbrickland bringing you onto the Grovehill Road. Travel approximately 3 miles to Ballinaskeagh crossroads. Take right and this property is approximately 0.5 miles on the right.


