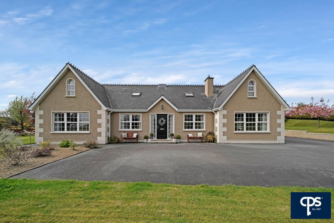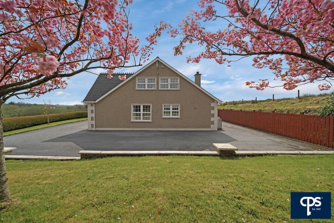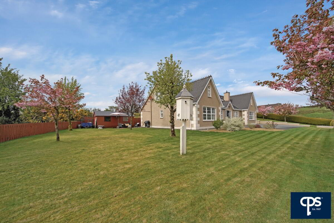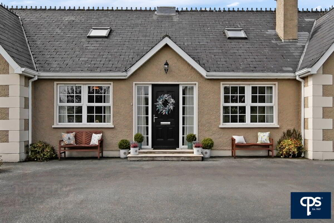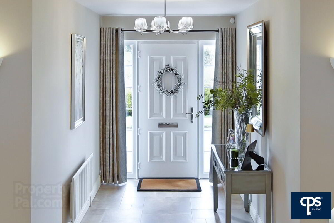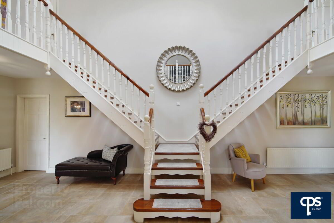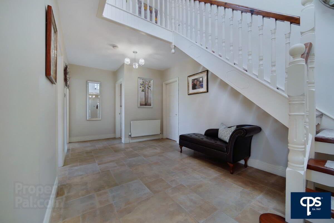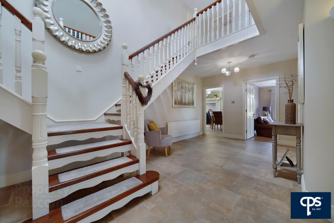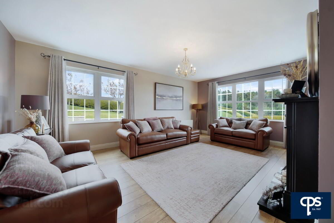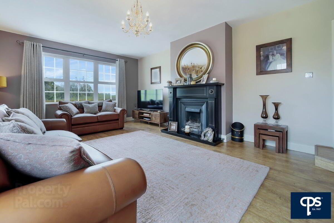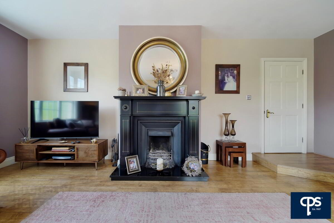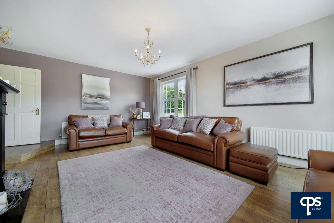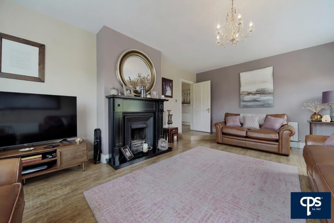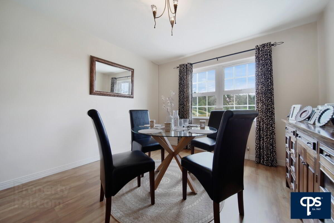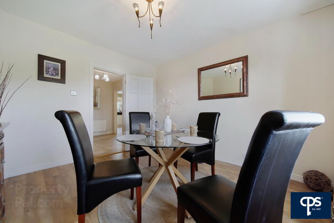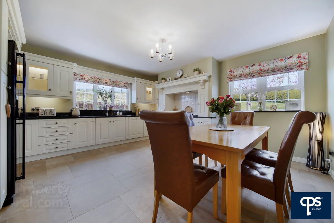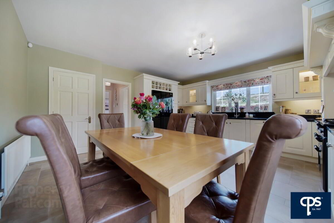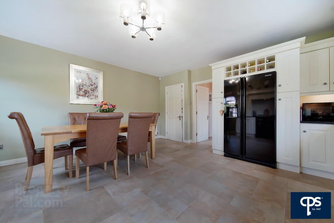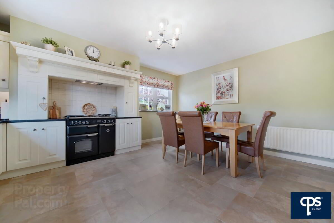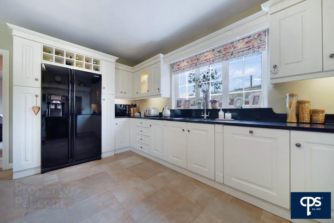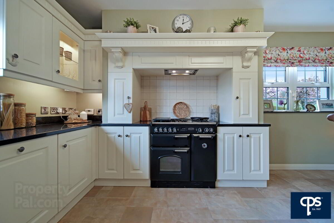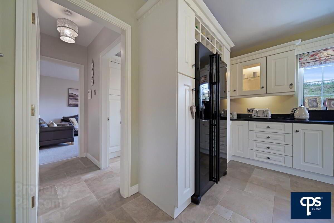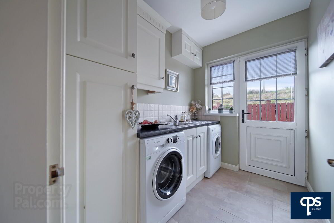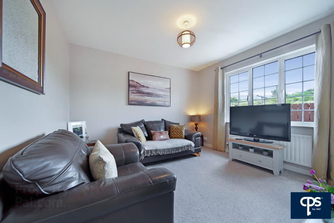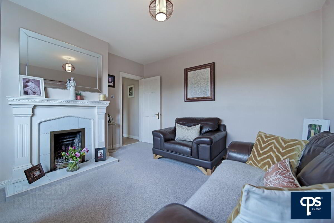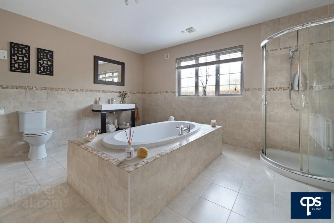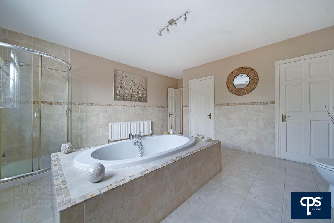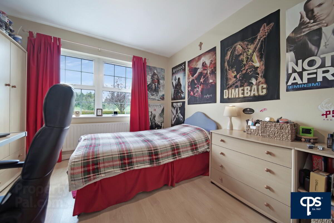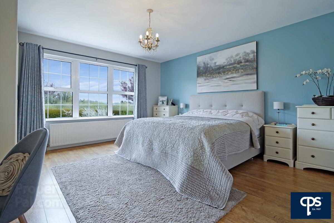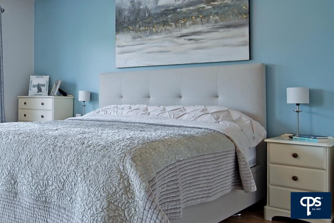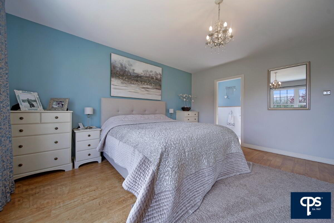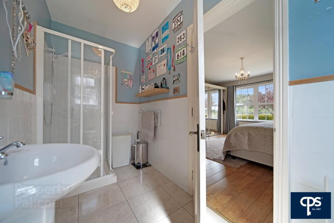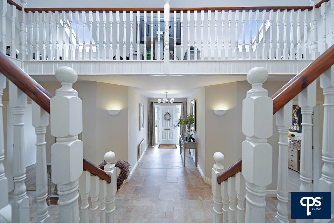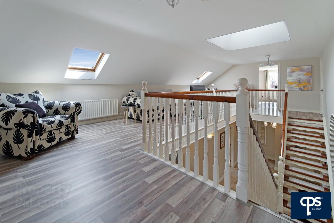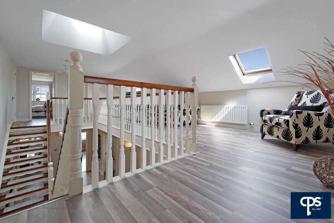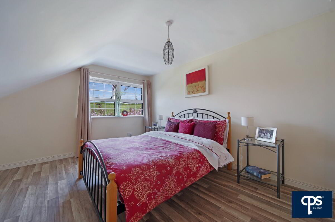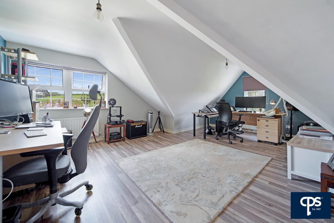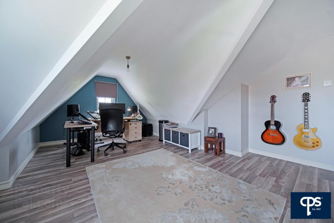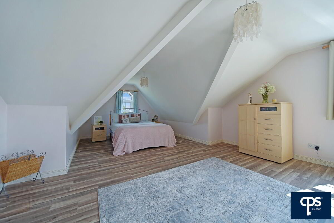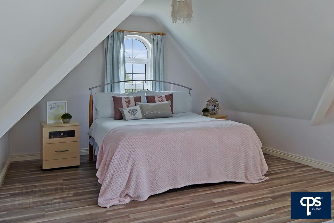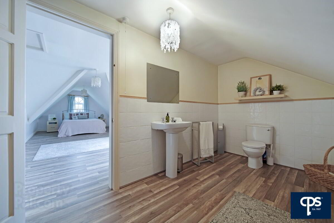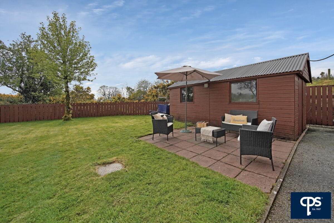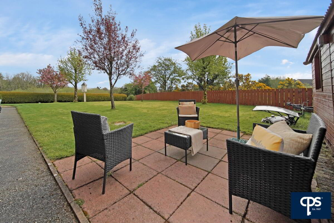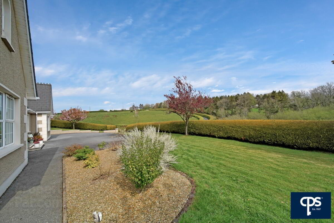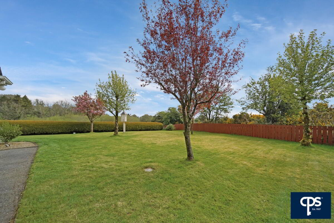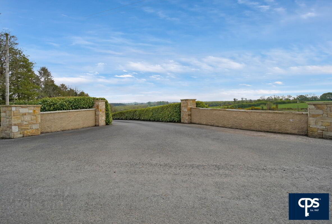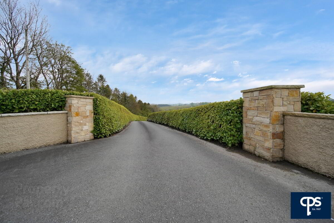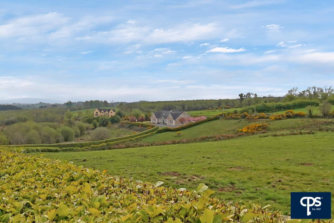19 Fernagh Road,
Omagh, BT79 0HX
6 Bed Chalet Bungalow
Offers Over £349,950
6 Bedrooms
3 Bathrooms
3 Receptions
Property Overview
Status
For Sale
Style
Chalet Bungalow
Bedrooms
6
Bathrooms
3
Receptions
3
Property Features
Tenure
Not Provided
Heating
Oil
Broadband
*³
Property Financials
Price
Offers Over £349,950
Stamp Duty
Rates
£2,031.96 pa*¹
Typical Mortgage
Legal Calculator
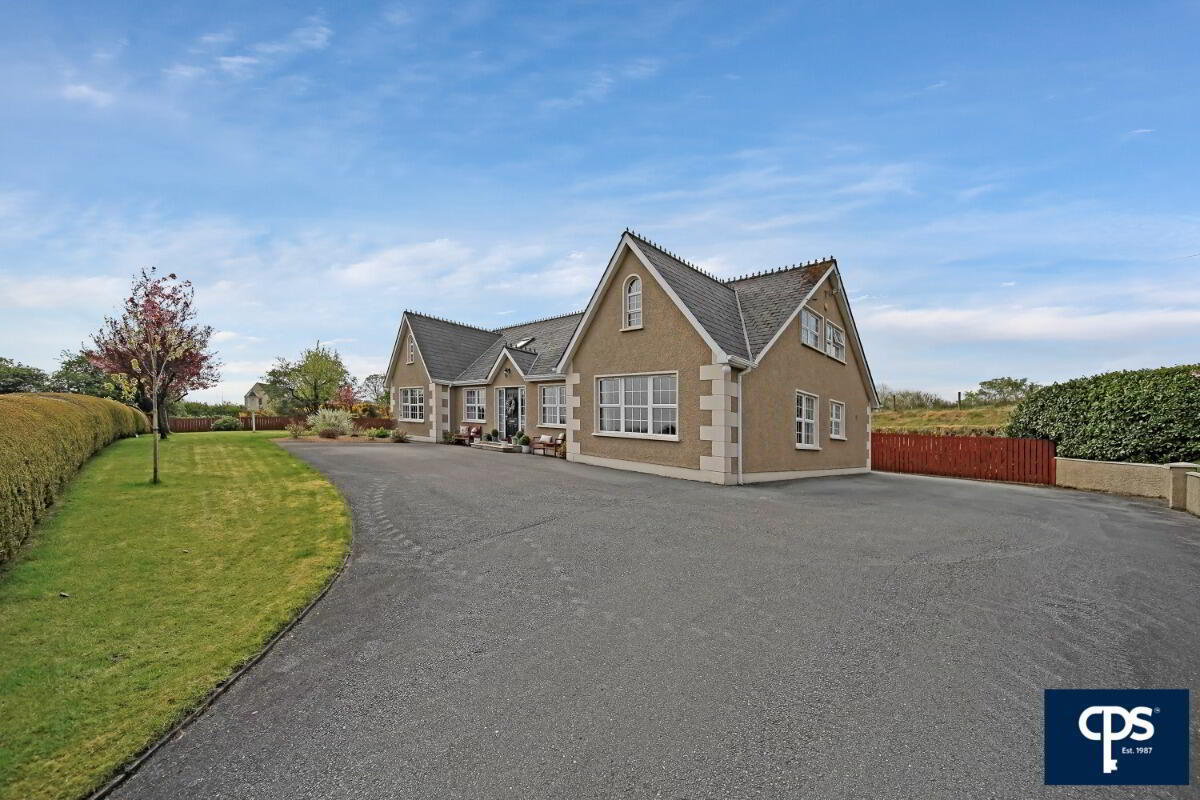
We are excited to present this attractive detached countryside home for sale. 19 Fernagh Road, Omagh benefits from idyllic countryside living, occupying a spacious site with stunning panoramic countryside views. This home is ideal for modern day family living with accommodation over two floors all which is well proportioned and extremely well presented. With three bedrooms on both levels two which boasts en-suite facilities offers versatility, excess reception rooms ideal for family gatherings or entertaining guests and a high-quality kitchen with a stunning granite worktop.
Externally the property is surrounded by beautifully maintained gardens, shrubbery and a boundary hedge which runs alongside the tarmac sweeping driveway which leads you to the front door of this magnificent home. This home is sure to appeal to those families looking to escape to the country to enjoy peaceful living, yet only be a 10-minute drive from Omagh Town Centre.
An exceptional home complete to high standards which will only be truly appreciated upon viewing.
Viewing is strictly by private appointment only and can be arranged by contacting CPS
0288 2252820.
- Wonderful Detached Family Home Occupying A Spacious Site, Enjoying Superb Countryside Views
- Well-Proportioned Accommodation Over Two Floors, Complete To A High Standard
- Accessed Off Fernagh Road With A Double Pillar Entrance Leading To A Sweeping Tarmac Driveway
- Six Double Bedrooms, Two En-Suite Rooms With One On Each Floor
- Two Reception Rooms Both Which Have Open Fires
- Stunning Kitchen With An Excellent Range Of High & Low Level Units Complete With A Granite Worktop
- Separate Dining Room Ideal For Entertaining Guests
- Utility Room With External Door To Rear Of Property
- Contemporary Family Bathroom With Centre Piece Sunken Bath Tub
- Oil Fired Central Heating / Upvc Double Glazing
- Burglary Alarm System
- Patio Area & Garden Shed With Electrics
- Immaculately Presented Gardens, Shrubbery & Hedging
Accommodation:
Entrance Hall - 10.12m x 6.74m
Spacious hallway with two-way staircase leading to the first floor. Complete with tile flooring.
Kitchen / Dining - 4.98m x 4.76m
Impressive range of kitchen units with built in dishwasher. Granite worktops, splashback and cills.
Complete with tile flooring.
Utility - 2.48m x 1.80m
High- and low-level units with stainless steel sink & drainer. Plumbed for white goods. External uPVC leading to rear of the property.
Living Room - 3.76m x 3.59m
Located to rear of the property easily accessed from the kitchen area this room boasts a feature fireplace with an open fire. Complete with carpet flooring.
Sitting Room - 6.33m x 4.59m
A light filled spacious sitting room ideal for downtime with family, boasting a feature fireplace and open fire. Complete with wooden flooring.
Dining Room - 3.64m x 3.49m
Located to the front of the property this excellently presented dining area is ideal for getting the family around the table. Complete with wooden flooring.
Master Bedroom - 4.67m x 4.59m
Located on the ground floor this impressive master room has an abundance of space with views over the front of the property. Complete with wooden flooring and en-suite facilities.
En-Suite - 3.48m x 1.48m
Comprises a low flush w.c, wash hand basin, pedestal and corner shower. Complete with tile flooring and partial wall tiling.
Bedroom 3 - 3.66m x 3.28m
Laminate wooden flooring.
Bedroom 2 - 3.66m x 3.28m
Wooden flooring.
Bathroom - 5.01m x 4.59m
Contemporary spacious family bathroom suite comprising, low flush w.c, basin, corner shower, centre piece bath tub. Hot press and storage cupboard. Complete with tile flooring and partial wall tiling.
First Floor
Landing - 9.02m x 4.81m
Spacious landing which is ideal for escaping for some quiet time or reading. Complete with laminate wooden flooring. Attic space which allows for ample storage which you can walk from one side to the other.
Bedroom 4 - 7.15m x 4.58m
Laminate wooden flooring.
En-suite - 4.59m x 2.20m
Spacious en-suite comprising a low flush w.c, basin, pedestal and corner electric shower. Complete with laminate wooden flooring and partial wall tiling.
Bedroom 5 - 4.77m x 3.20m
Laminate wooden flooring.
Bedroom 6 - 6.16m x 4.58m
Laminate wooden.
Directions
From Omagh travel along the Killyclogher Road (A505), take the turn off for Carrickmore on your right which is the Racolpa Road. Take the first road on your left Fernagh Road, 19 Fernagh Road is approx. 0.5mile on your right.

