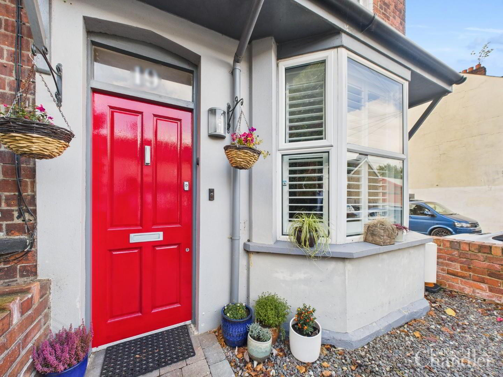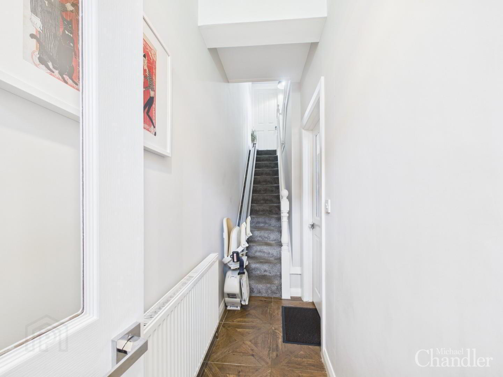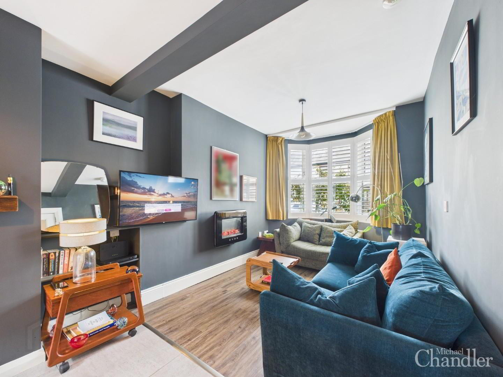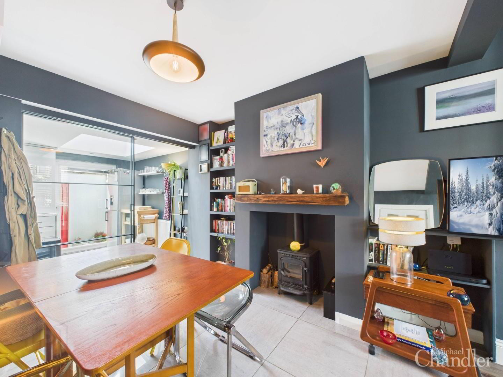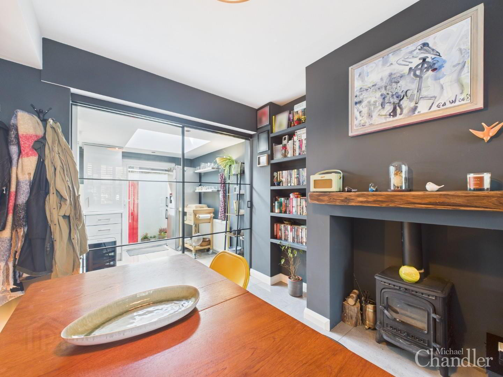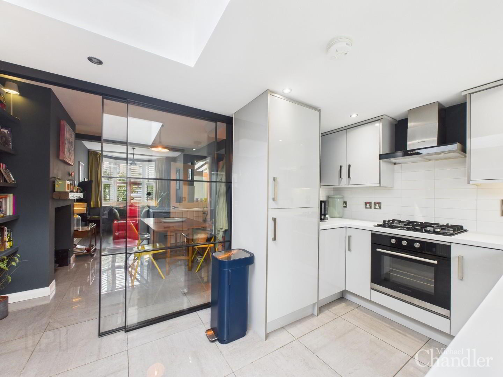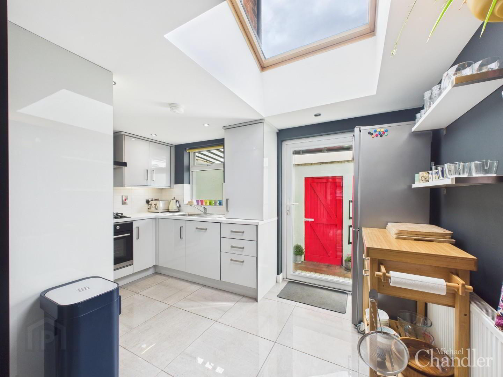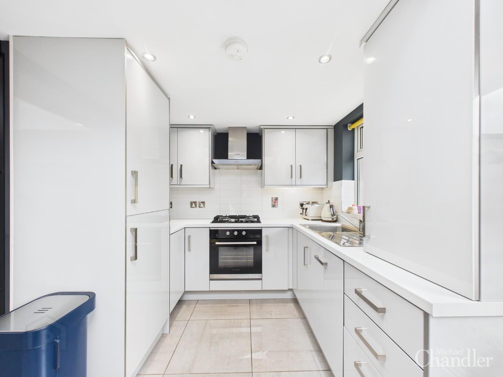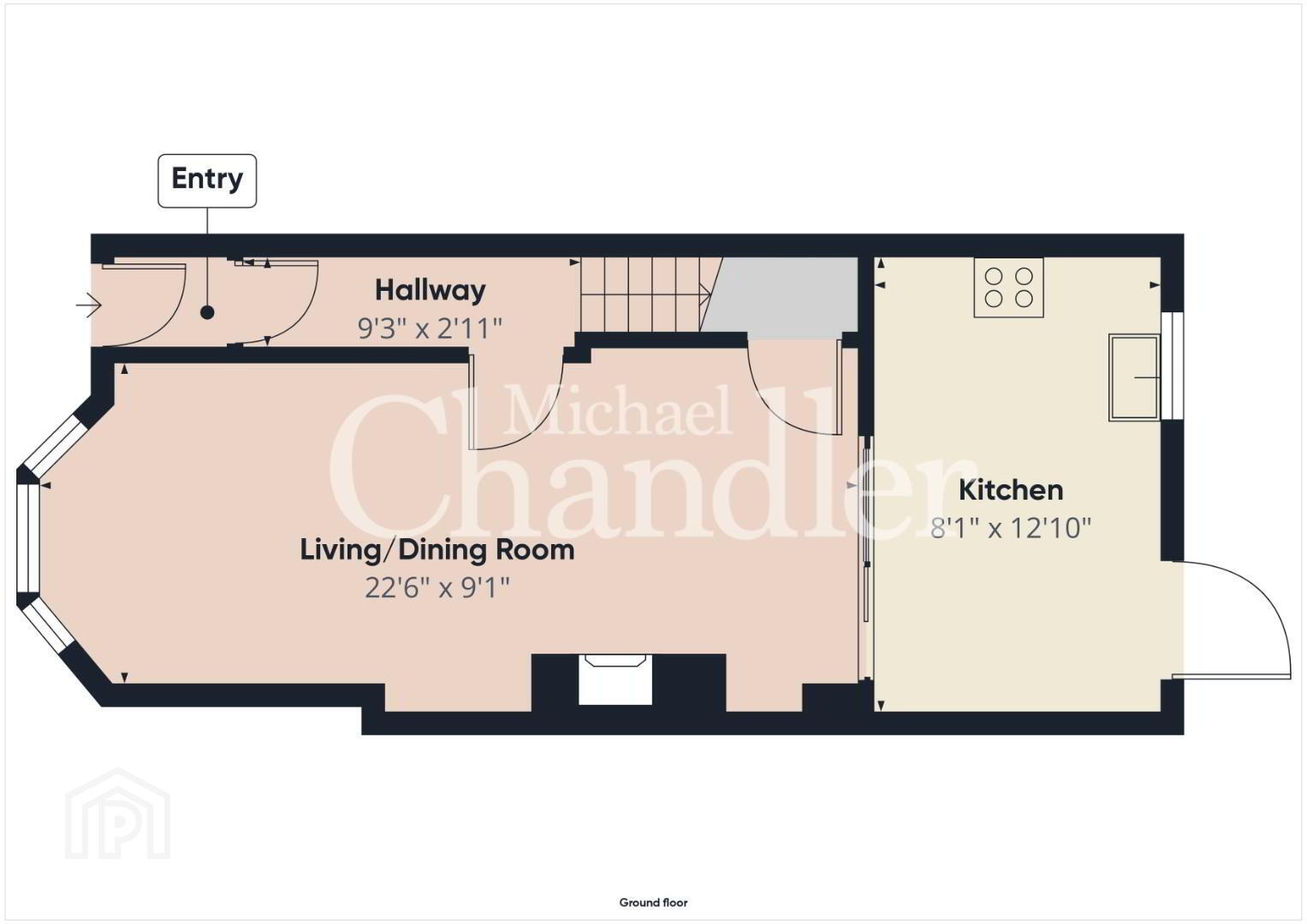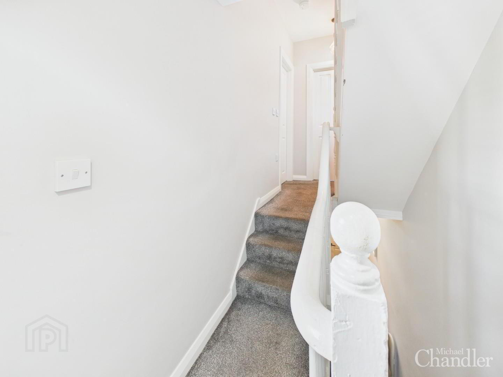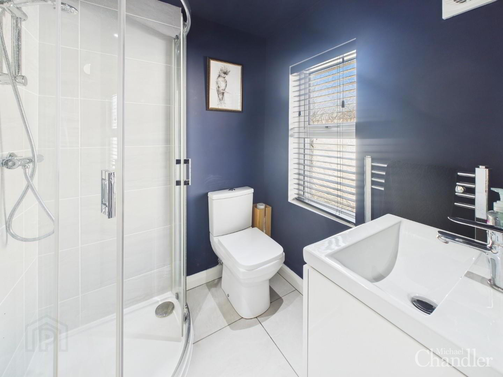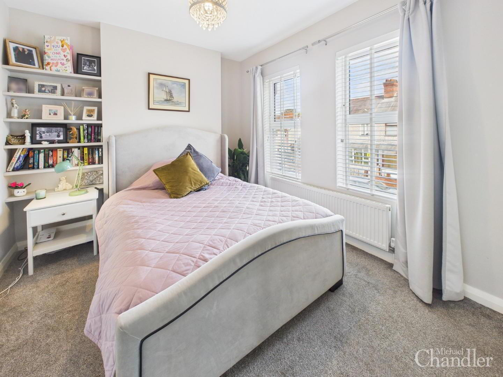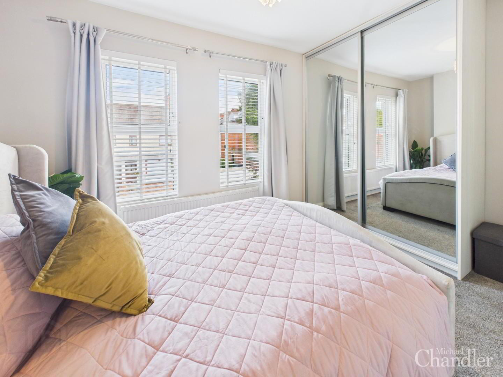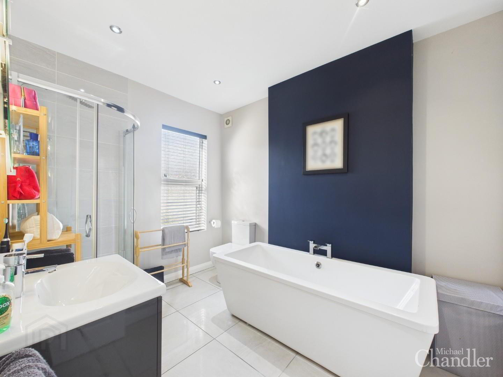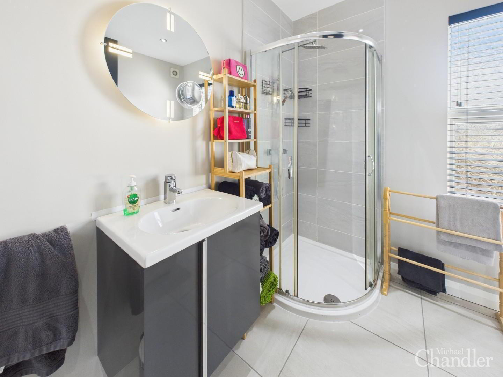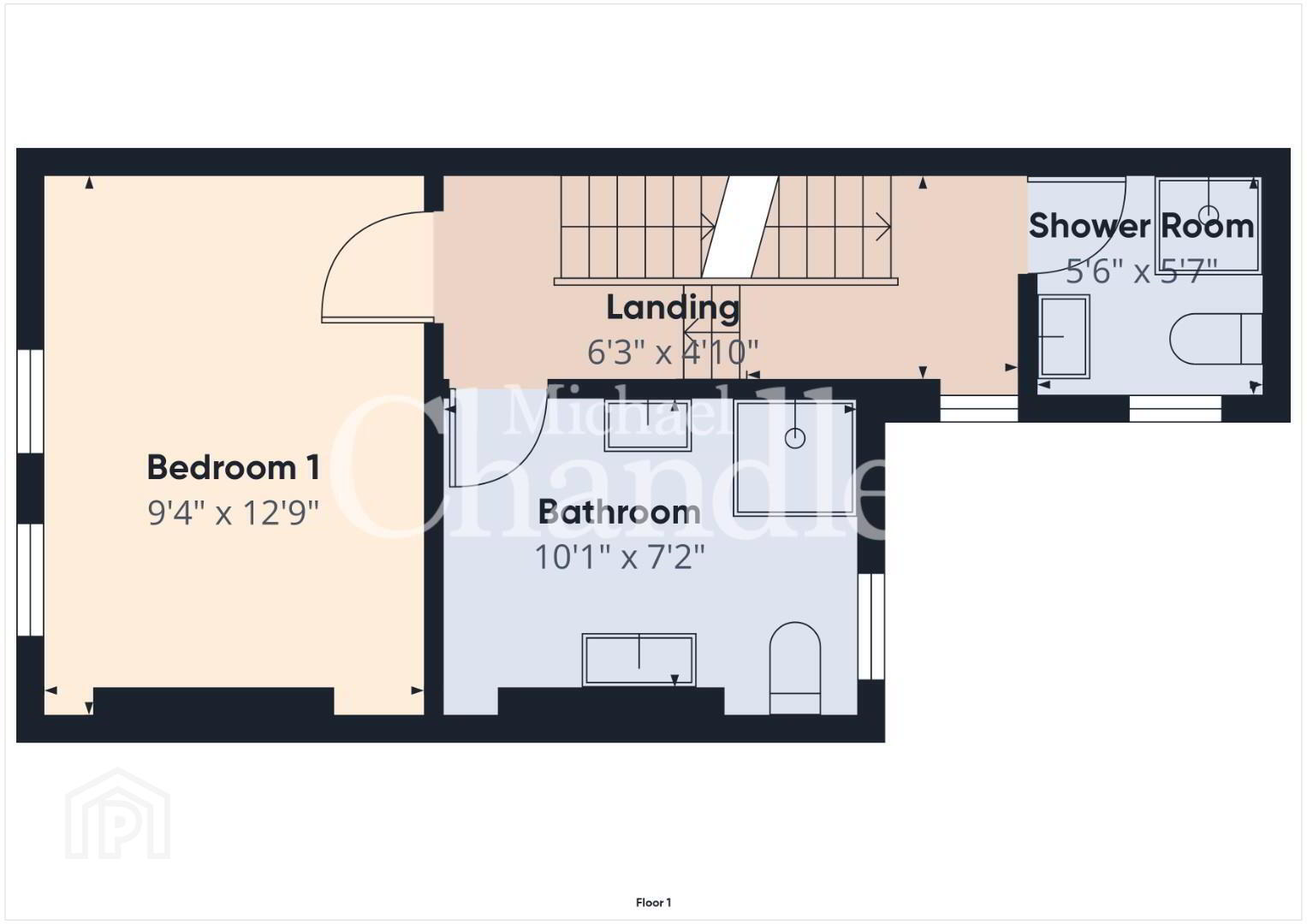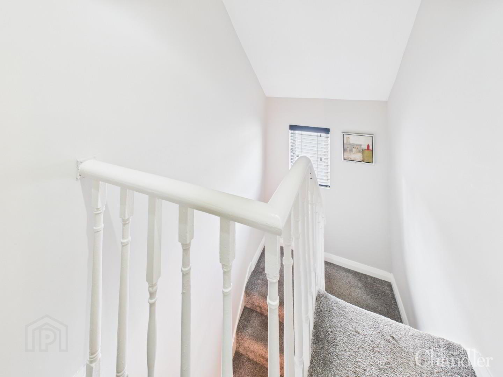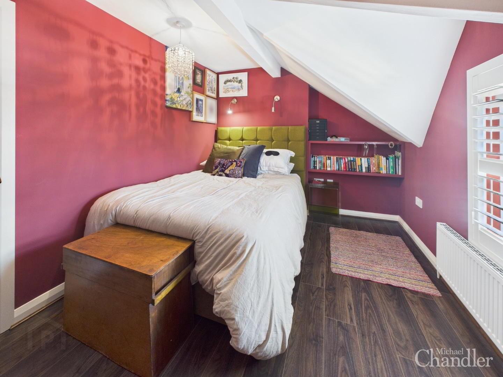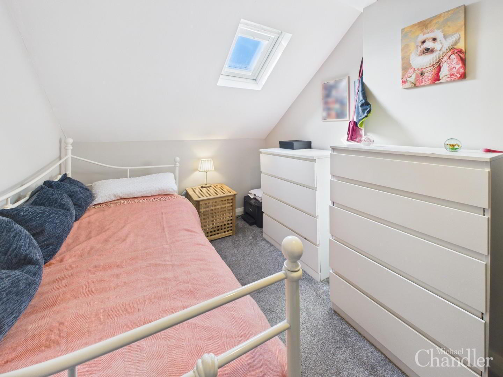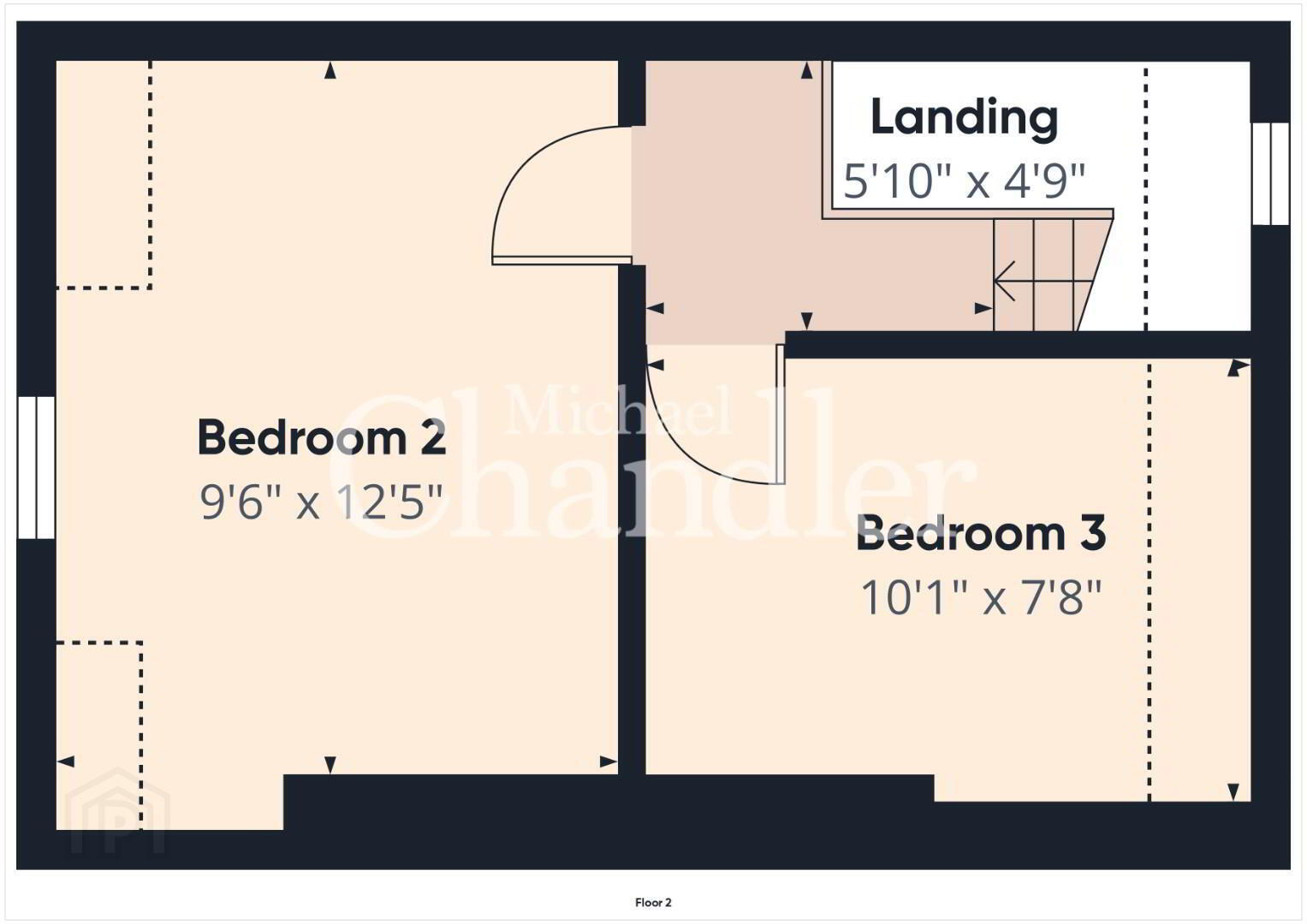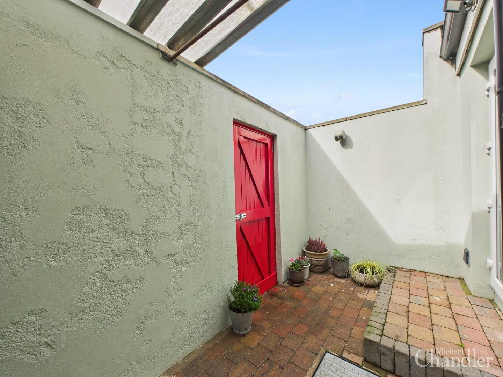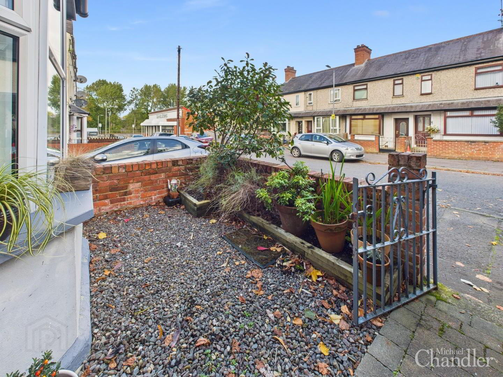19 Elgin Street,
Belfast, BT7 3AG
3 Bed End-terrace House
Asking Price £275,000
3 Bedrooms
2 Bathrooms
1 Reception
Property Overview
Status
For Sale
Style
End-terrace House
Bedrooms
3
Bathrooms
2
Receptions
1
Property Features
Tenure
Leasehold
Energy Rating
Broadband Speed
*³
Property Financials
Price
Asking Price £275,000
Stamp Duty
Rates
£1,103.20 pa*¹
Typical Mortgage
Legal Calculator
In partnership with Millar McCall Wylie
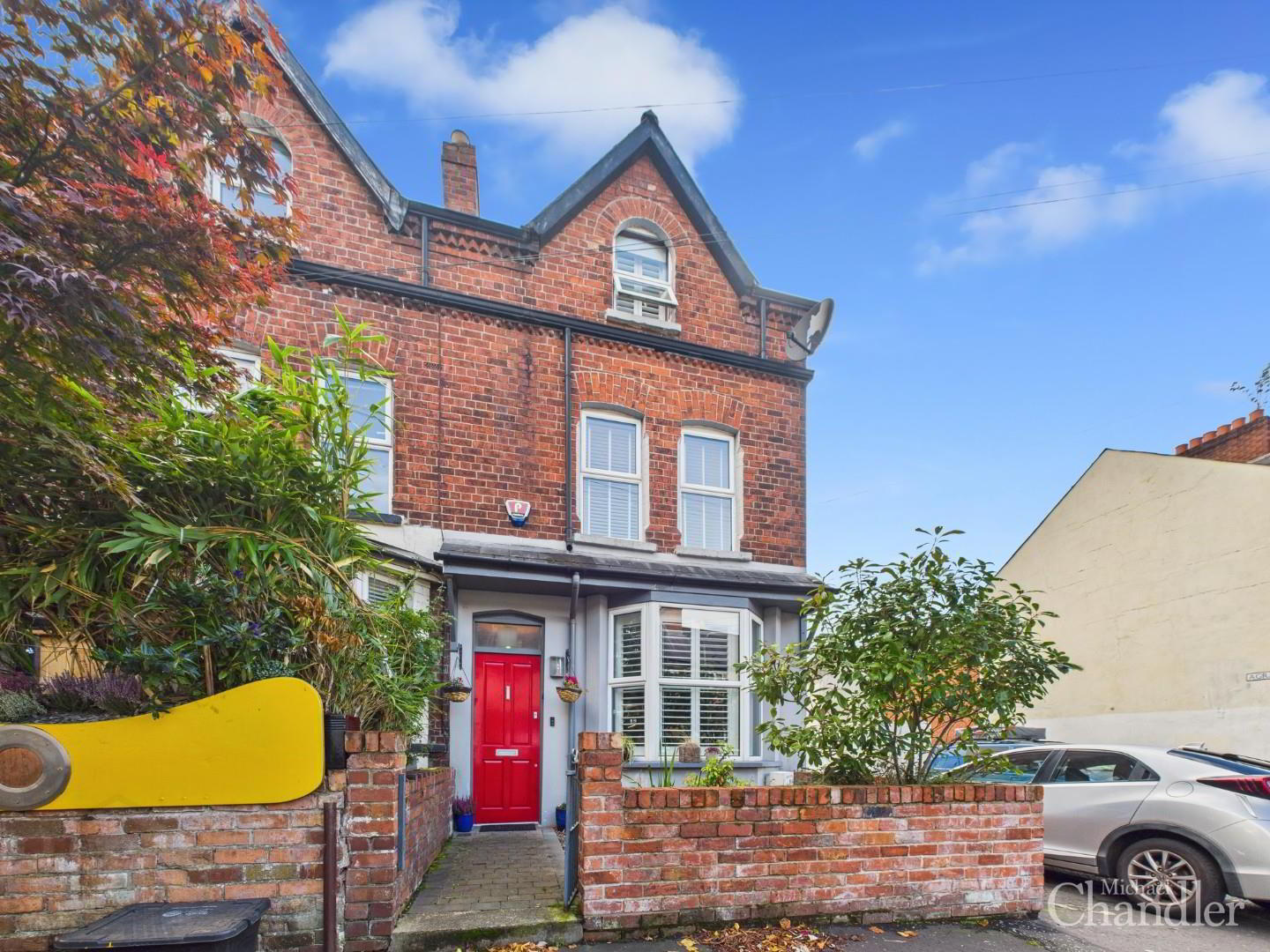
Additional Information
- A chain free end-terrace property located just off the bustling Ormeau Road
- Offers spacious accommodation over three floors
- Open plan kitchen, living and dining room
- Feature sliding glass partition between dining area and kitchen
- Lounge with a wood strip floor and a bay window
- Dining area with polished tiled floor and wood burning stove
- Three well-proportioned bedrooms
- Shower room with a three piece suite
- Modern bathroom with separate shower cubicle
- Enclosed rear yard with good storage
- Double glazed windows & gas fired central heating
- Superb location with an excellent range of local amenities
- Excellent investment opportunity
This wonderful period terrace property has been masterfully renovated over the years from top to bottom with no expense spared to create something rather special. There is a perfect mix of old and new, with fantastic original features that are in excellent condition blending with modern comforts resulting in a simply irresistible home. With a modern sliding glass partition between the kitchen and lounge, the property is awash with natural light and having been beautifully decorated throughout, it will appeal to a wide range of prospective purchasers, from first time buyers to families that require plenty of space and want to be in the catchment area for leading schools.
Downstairs comprises an entrance porch leading to an entrance hall with a herringbone style tiled floor, a wonderful living room with a wood strip floor and a beautiful bay window, a dining area with feature hole in wall fireplace with a wood burning stove and polished tiled floor, a modern kitchen with a great range units that is beautifully partitioned by a glass sliding panel. The first floor comprises a spacious bedroom and a modern bathroom with a white suite. and a separate shower room. The top floor comprises a further two well-proportioned bedrooms.
The bustling and ever popular Ormeau Road is within walking distance where there are a fantastic choice of cafes, restaurants and bars to sample and enjoy. All in all the lifestyle this property can offer is one of quality and pleasure!
Your Next Move…
Thinking of selling, it would be a pleasure to offer you a FREE VALUATION of your property.
To arrange a viewing or for further information contact Michael Chandler Estate Agents on 02890 450 550 or email [email protected]
- Entrance Hall
- Lounge/ Dining Room 6.86m x 2.77m (22'6" x 9'1")
- Kitchen/Dining 2.46m x 3.91m (8'1" x 12'10")
- Landing
- Bedroom 1 2.84m x 3.89m (9'4" x 12'9")
- Bathroom 3.07m x 2.18m (10'1" x 7'2")
- Shower Room 1.37m x 1.70m (4'6" x 5'7")
- Bedroom 2 2.90m x 3.78m (9'6" x 12'5")
- Bedroom 3 3.07m x 2.34m (10'1" x 7'8")
- Michael Chandler Estate Agents have endeavoured to prepare these sales particulars as accurately and reliably as possible for the guidance of intending purchasers or lessees. These particulars are given for general guidance only and do not constitute any part of an offer or contract. The seller and agents do not give any warranty in relation to the property. We would recommend that all information contained in this brochure is verified by yourself or your professional advisors. Services, fittings and equipment referred to in the sales details have not been tested and no warranty is given to their condition, nor does it confirm their inclusion in the sale. All measurements contained within this brochure are approximate.

Click here to view the 3D tour

