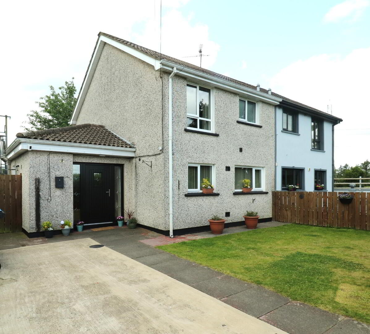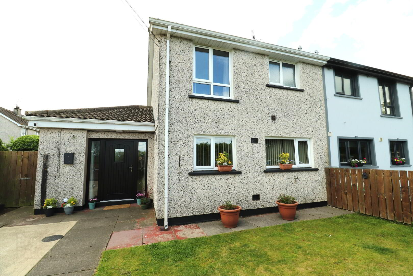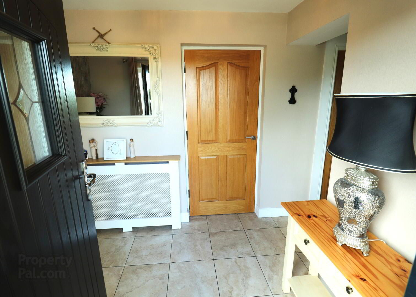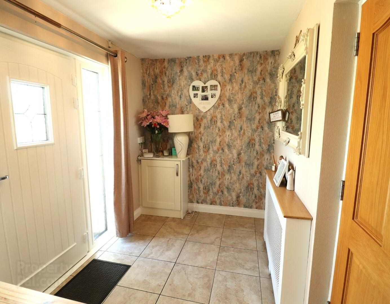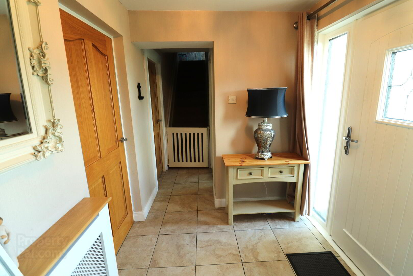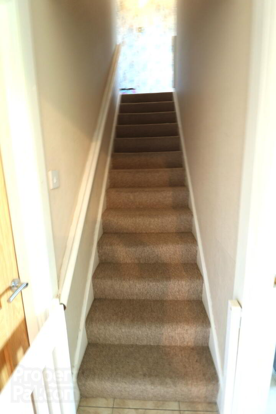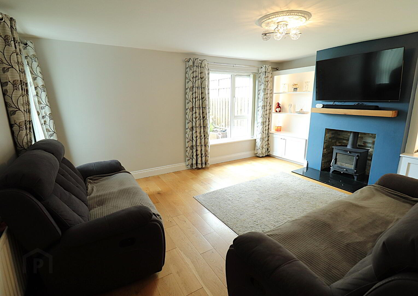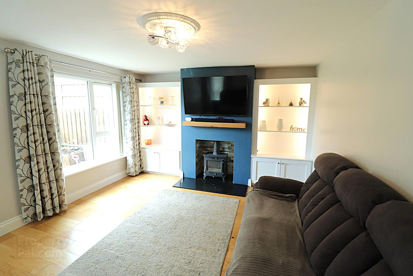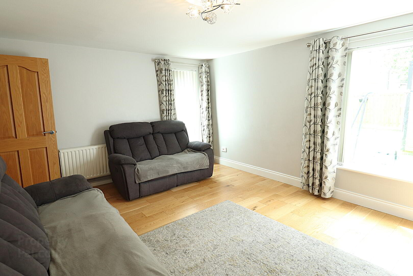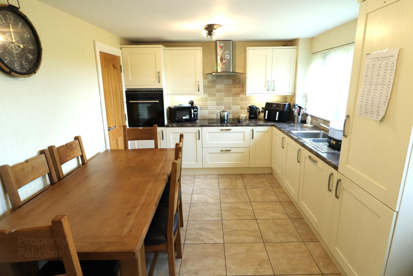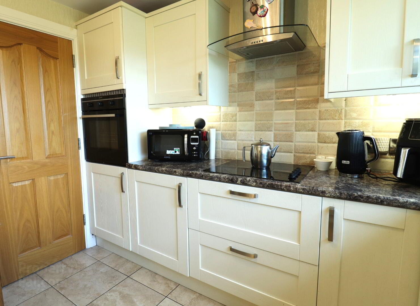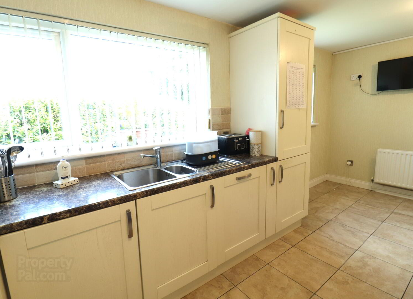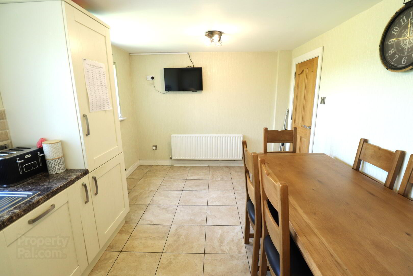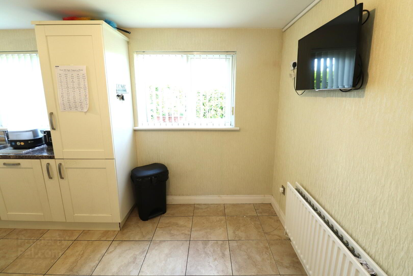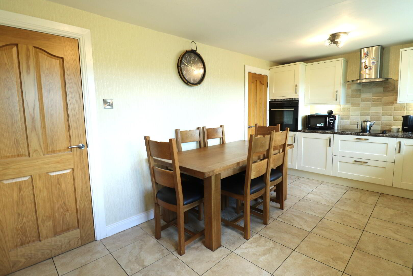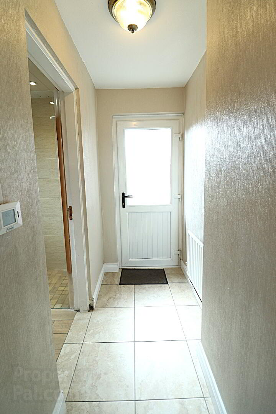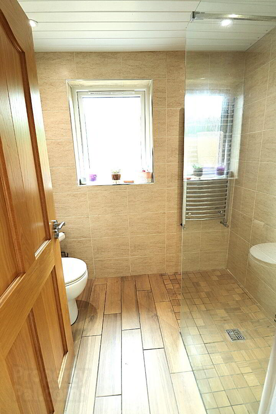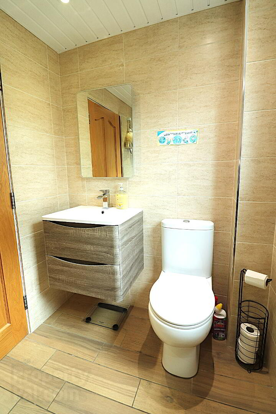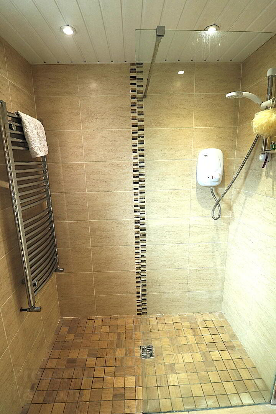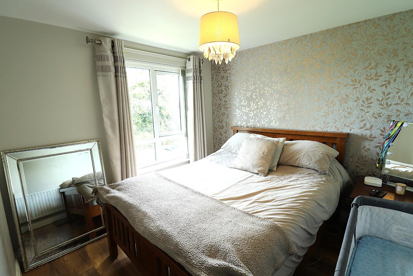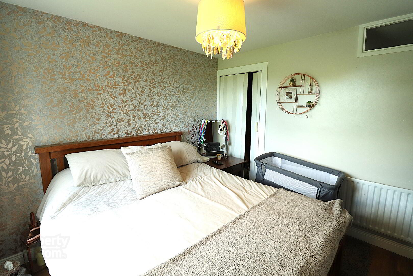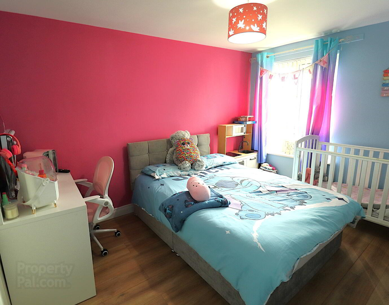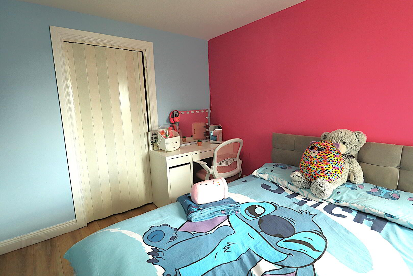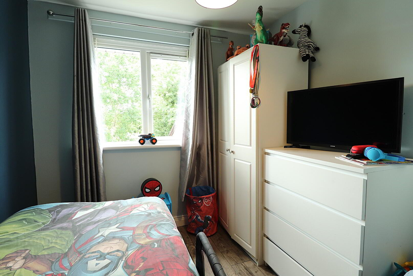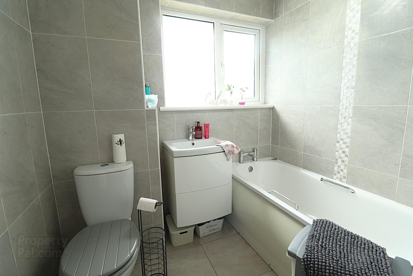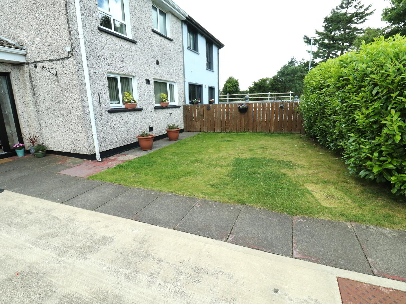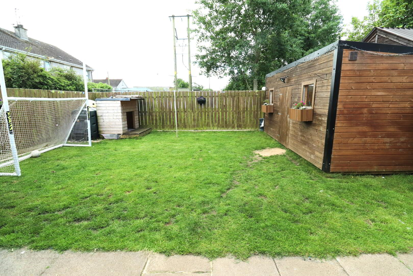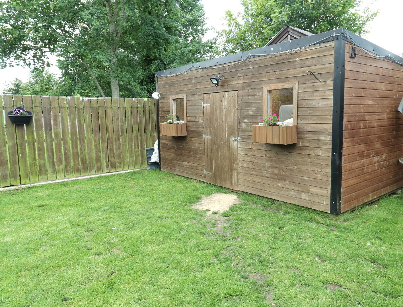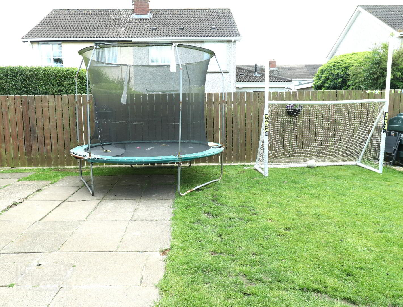19 Dernagh Drive,
Coalisland, Dungannon, BT71 5FG
3 Bed Semi-detached House
Asking Price £130,000
3 Bedrooms
2 Bathrooms
1 Reception
Property Overview
Status
For Sale
Style
Semi-detached House
Bedrooms
3
Bathrooms
2
Receptions
1
Property Features
Tenure
Freehold
Heating
Oil
Broadband
*³
Property Financials
Price
Asking Price £130,000
Stamp Duty
Rates
£640.04 pa*¹
Typical Mortgage
Legal Calculator
Property Engagement
Views All Time
1,553
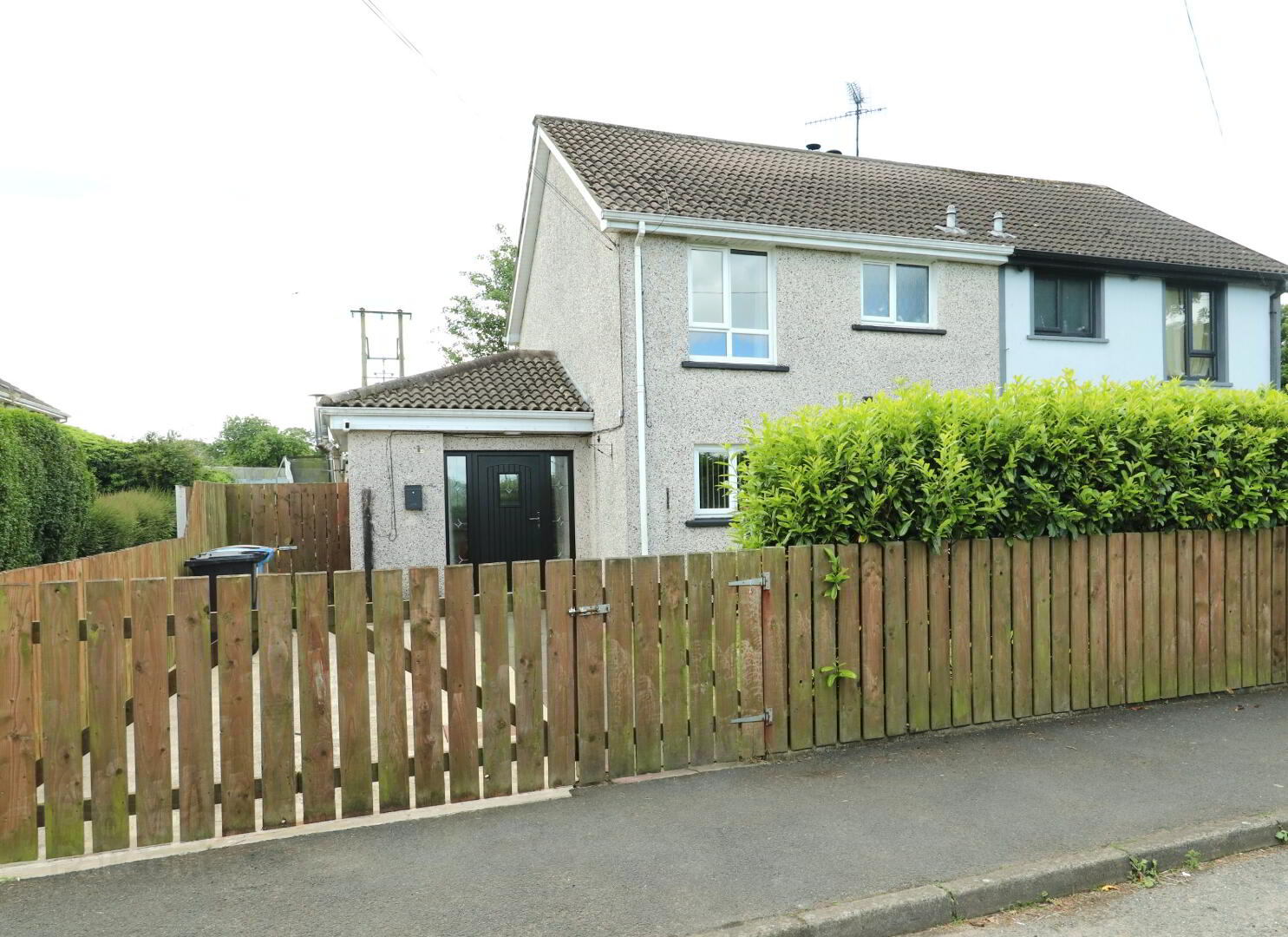
New to the Market – 3-Bedroom Semi-Detached Home in Dernagh Drive!
McGlone & McCabe are proud to present this charming three-bedroom semi-detached property, located in a peaceful cul-de-sac in the popular Dernagh Drive area. Set in a semi-rural setting just 2 miles from Coalisland and only a short drive to the M1 motorway, this home offers the perfect balance of countryside living with excellent commuter links.
Inside, the property boasts a spacious living room, a generous kitchen/dining area, and three well-proportioned bedrooms – ideal for growing families or first-time buyers. Outside, you'll find a good-sized, enclosed rear garden – perfect for children, pets or summer entertaining.
Early viewing is highly recommended – this property won’t stay on the market for long!
Call us today on 028 8774 6664 to arrange your viewing.
GROUND FLOOR
HALLWAY 1.91m x 2.88m Tiled floor, carpet on stairs and single radiator.
LIVING ROOM 3.69m x 4.96m Solid wood floor, vertical blinds, multi-fuel stove on a black granite hearth with an oak mantel beam. Built in units, double radiator and Tv point.
KITCHEN/DINETTE 3.02m x 4.98m Tiled floor, vertical blinds, high & low level units, integrated glass hob, integtrated oven, integrated dishwasher, integrated fridge freezer, stainless steel extractor fan, double radiator and storage cupboard.
REAR HALL 1.07m x 2.10m Tiled floor, single radiator and door leading to rear garden.
SHOWER ROOM 1.60m x 2.13m Tiled floor, fully tiled walls, vanity unit, W.C, shower and heated towel rail.
FIRST FLOOR
LANDING 1.39m x 3.15m Carpet.
BEDROOM ONE 2.32m x 2.78m Laminated floor, vertical blinds, double radiator and Tv point.
BEDROOM TWO 3.51m x 3.70m Laminated floor, vertical blinds, built in wardrobe and single radiator.
BEDROOM THREE 3.02m x 3.91m Laminated floor, vertical blinds, built in wardrobe and single radiator.
BATHROOM 1.33m x 2.03m Tiled floor, fully tiled walls, W.C, vanity unit, bath and double radiator.
EXTERNAL There is a good sized garden to the front of the property that is part paved, part lawn, enclosed by fencing and hedges. There also a large private garden to the rear of the property with a generous lawn, paved patio area, garden shed and enclosed by fencing. Outside lights and outside water tap.
GENERAL Oil fired central heating, white PVC double glazed windows, black PVC exterior door to the front, white PVC exterior door to the rear and whte PVC rainwater goods.


