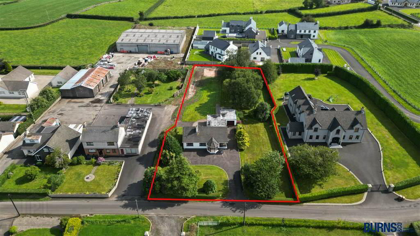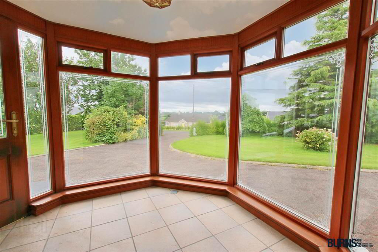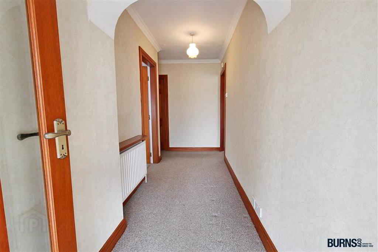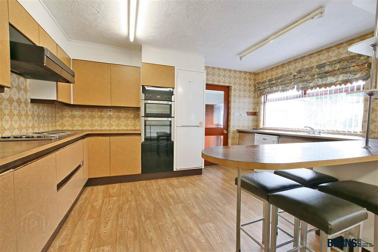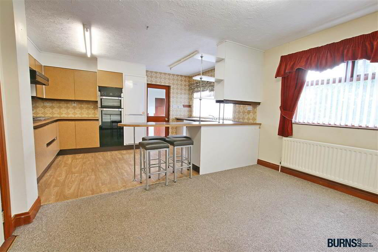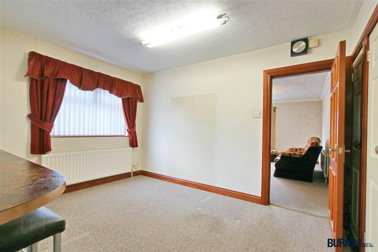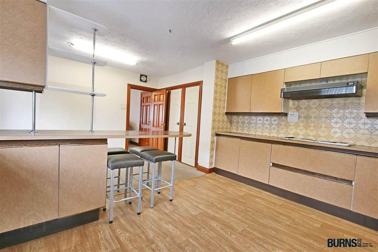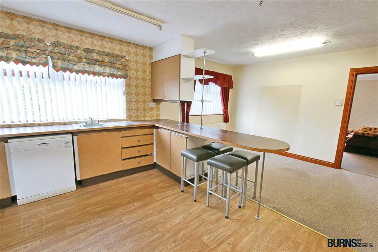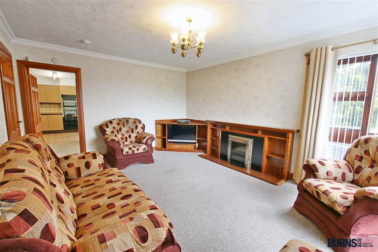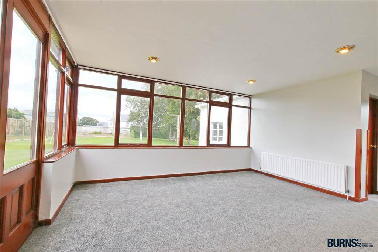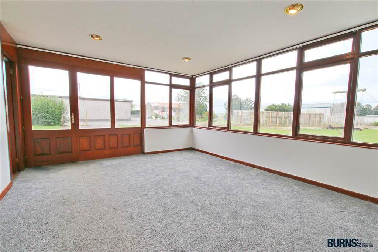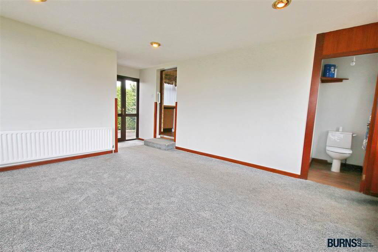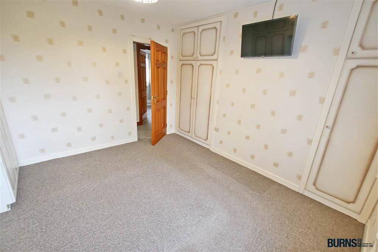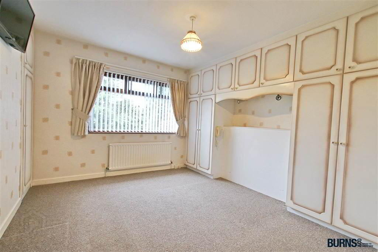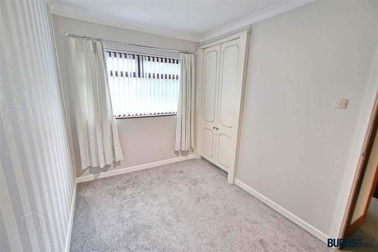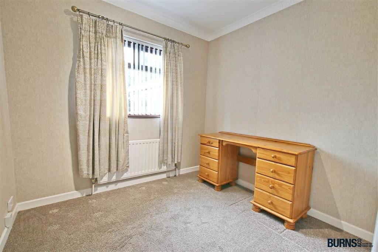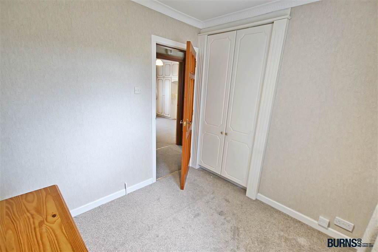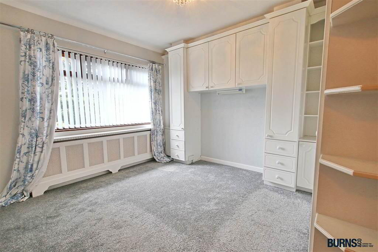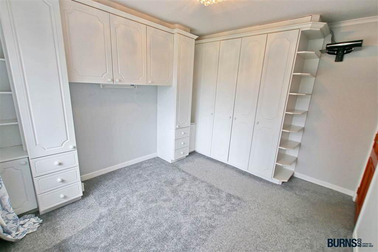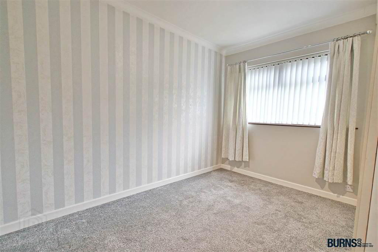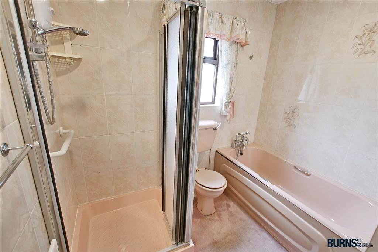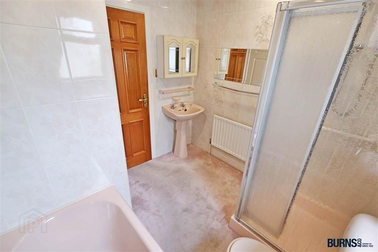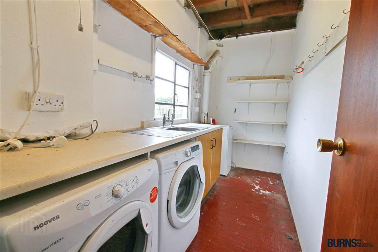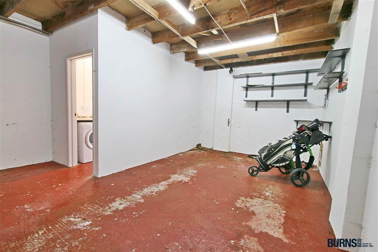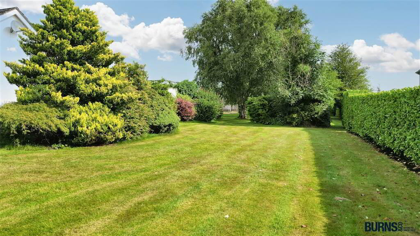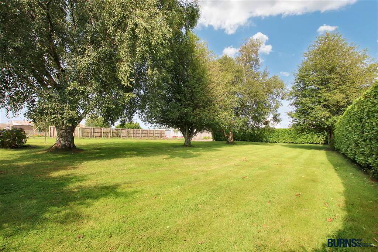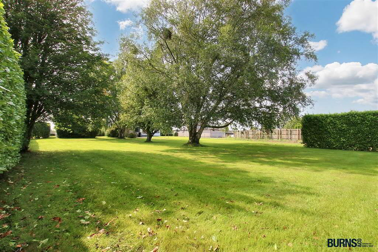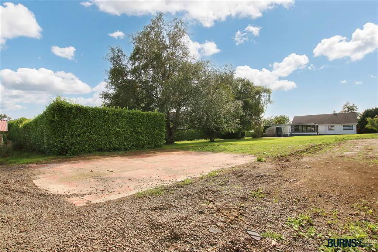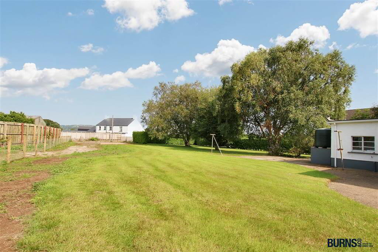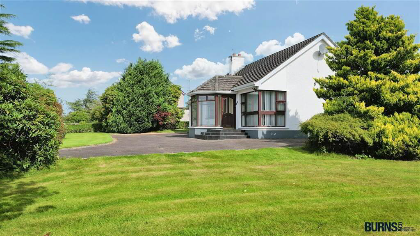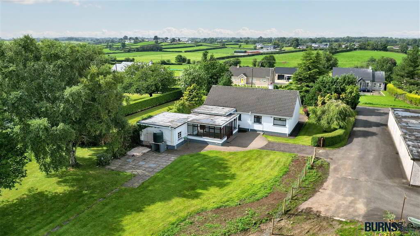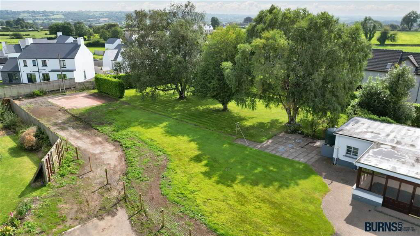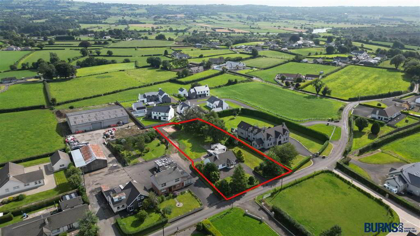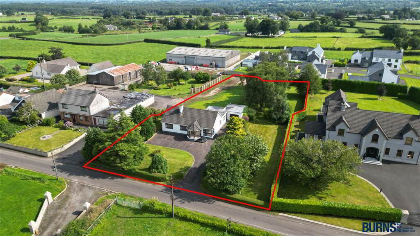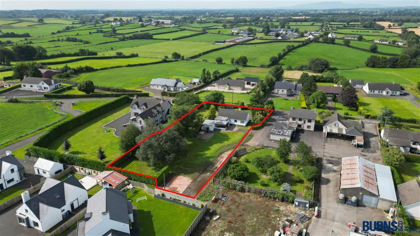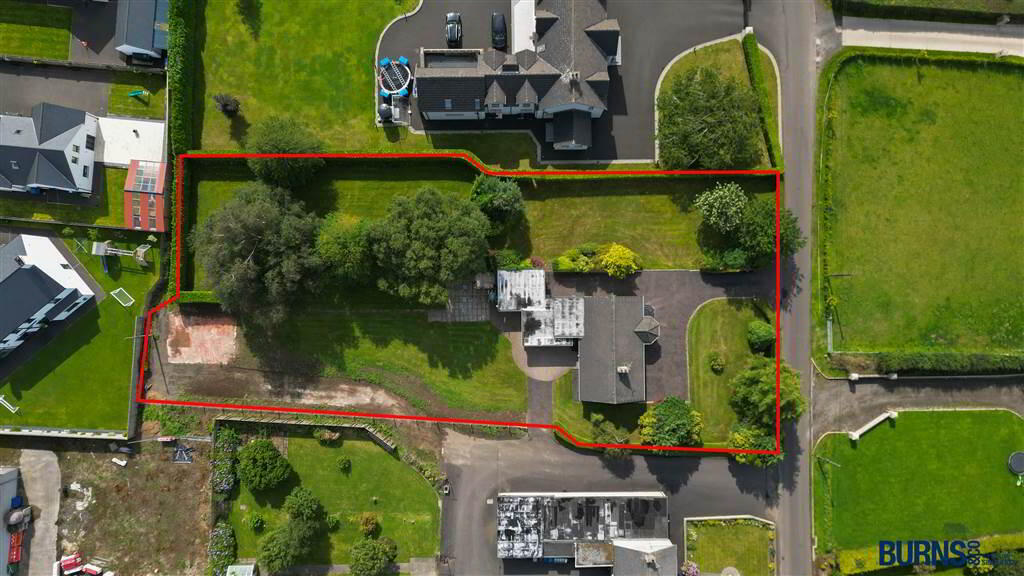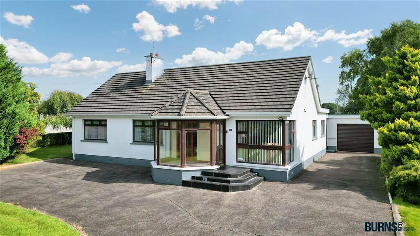19 Culbane Road,
Portglenone, BT44 8NZ
4 Bed Detached Bungalow
Offers Over £209,950
4 Bedrooms
2 Receptions
Property Overview
Status
For Sale
Style
Detached Bungalow
Bedrooms
4
Receptions
2
Property Features
Tenure
Freehold
Heating
Oil
Broadband
*³
Property Financials
Price
Offers Over £209,950
Stamp Duty
Rates
£1,327.48 pa*¹
Typical Mortgage
Legal Calculator
In partnership with Millar McCall Wylie
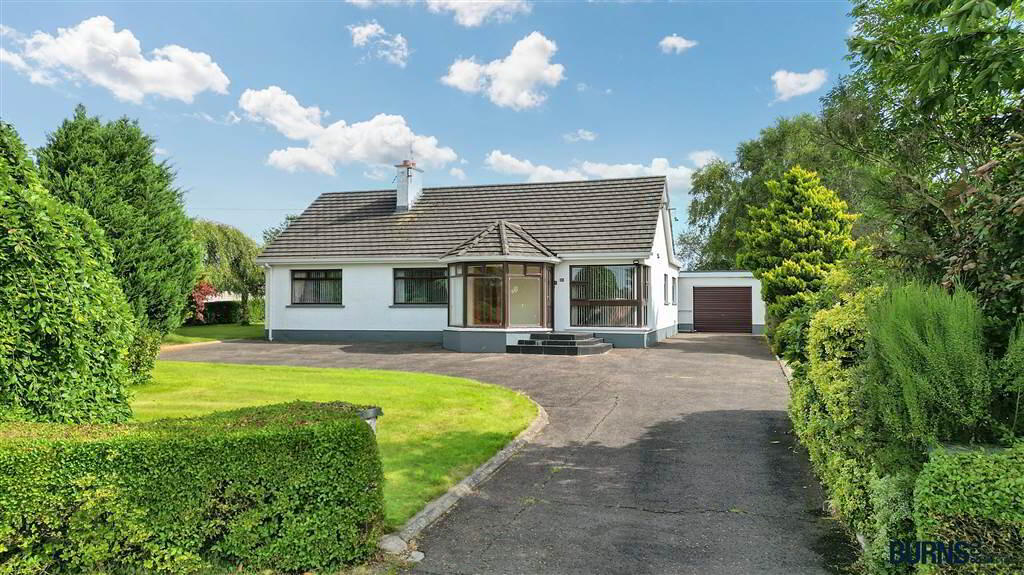
Additional Information
- Rare opportunity to acquire a four bedroom detached bungalow extending to c.1,800 sq.ft. (including integral garage) on a c.0.8 acre plot.
- Suitable for potential to extend the property, construction of sheds, etc (subject to all appropriate planning permissions and consents).
- Previously held Outline Panning Permission (Ref: H/2007/0508/O) for the construciton of a detached dwelling and detached garage at rear of site.
- With integral garage.
- Asphalt car parking areas to front and side for multiple vehicles.
- Conveniently located short drives from Portglenone, Clady, Bellaghy, Maghera, Magherafelt, Ballymena, Randalstown, etc.
- Attractive mature gardens to front, side and rear.
- Walking distance to popular Saint John Bosco Primary School.
- Dwelling would benefit from refurbishment/modernisation.
- Early viewing highly recommended to avoid disappointment.
- Included in the sale (internal): all floor coverings, light fittings, fitted bedroom furniture, window blinds, curtains and poles; fridge/freezer; electric oven, hob and extractor hood; dishwasher.
- Included in the sale (external): TV aerial and satellite dish; washing line; all trees, plants, shrubs and hedging.
Ground Floor
- ENTRANCE PORCH:
- tiled floor.
- ENTRANCE HALL:
- carpet.
- LOUNGE:
- carpet; solid fuel fireplace; TV point; coving.
- KITCHEN/DINER:
- carpet to diner; TV point; built-in cupboards; vinyl flooring to kitchen; range of eye and low-level units with breakfast bar; electric hob with extractor hood; electric eye-level oven and grill; sink and drainer; dishwasher; fridge/freezer.
- LIVING ROOM/BEDROOM 5:
- carpet; door leading to integral garage; door leading to side yard.
- SEPARATE WC:
- vinyl flooring; toilet.
- BATHROOM:
- carpet; bath; toilet; electric shower; wash hand basin with cabinet mirror.
- BEDROOM (1):
- carpet; built-in cupboards; BT phone point.
- BEDROOM (2):
- carpet; built-in cupboards.
- BEDROOM (3):
- carpet; built-in bedroom furniture and storage cupboards; BT phone point.
- BEDROOM (4):
- carpet; built-in bedroom furniture
- INTEGRAL GARAGE:
- concrete flooring; roller shutter.
- UTILITY ROOM:
- concrete flooring; sink and drainer; low-level units; plumbed for washing machine and provision left for tumble dryer; wooden shelving.
- OUTSIDE:
- asphalt car parking to front and side of dwelling; attractive front side and rear lawns with mature hedging, specimen trees, plants and shrubs.
Directions
Portglenone

Click here to view the 3D tour

