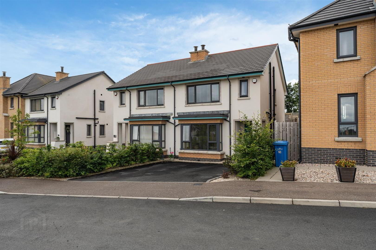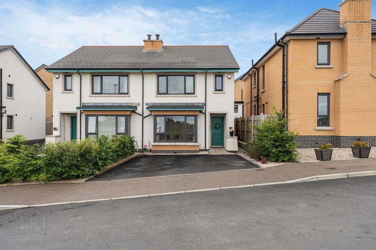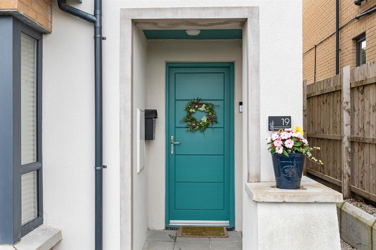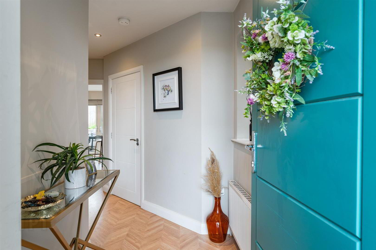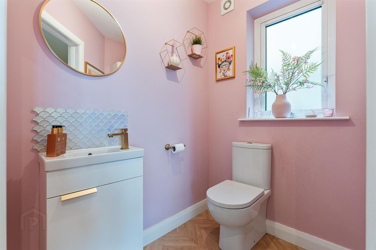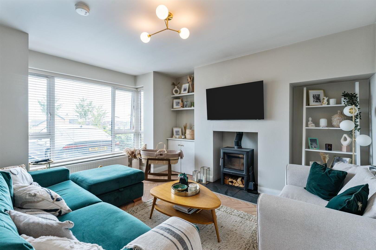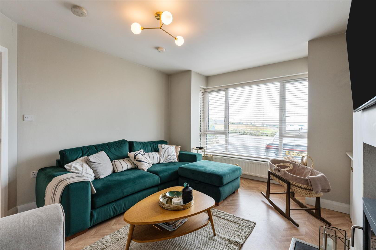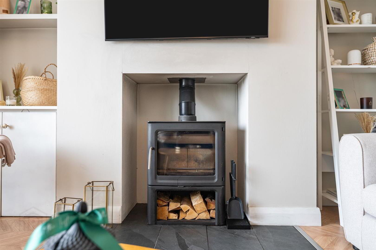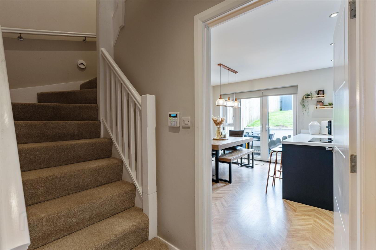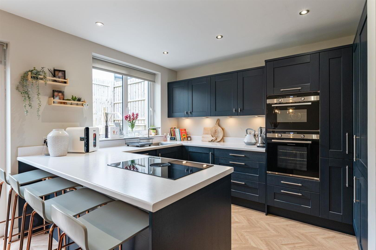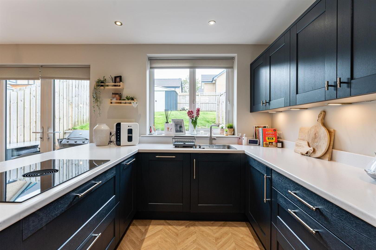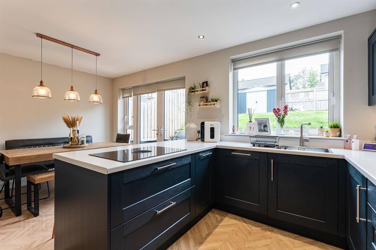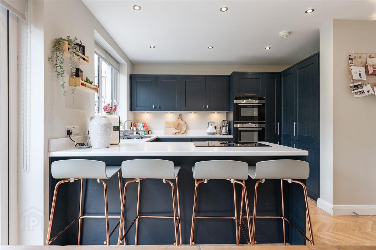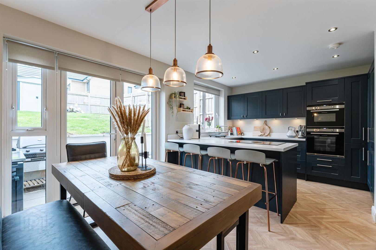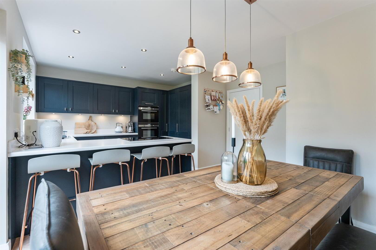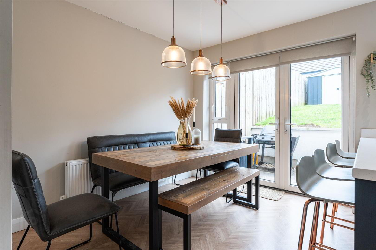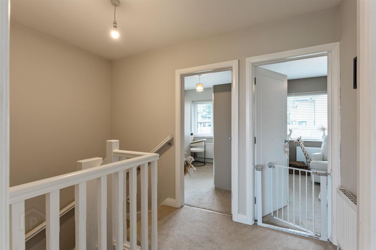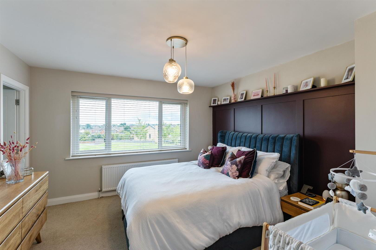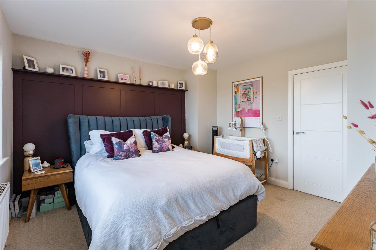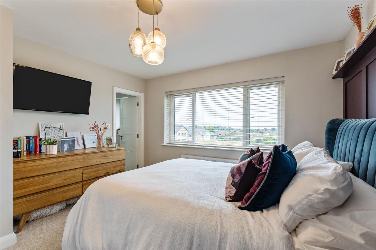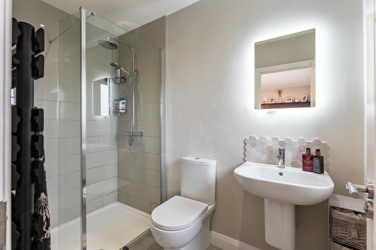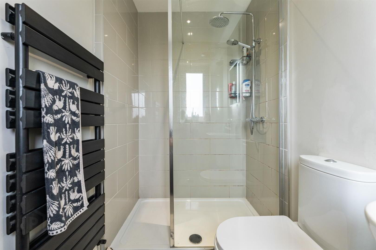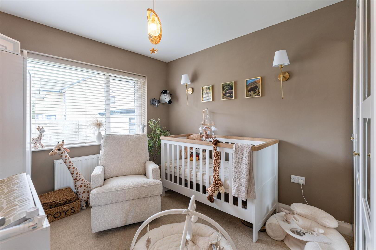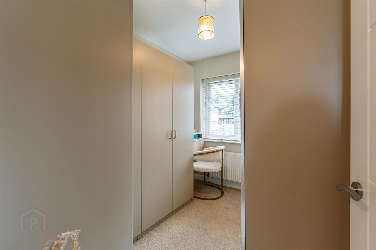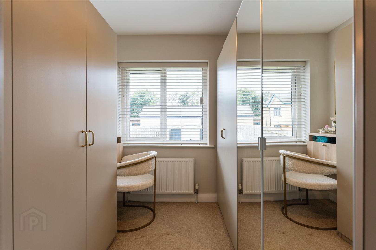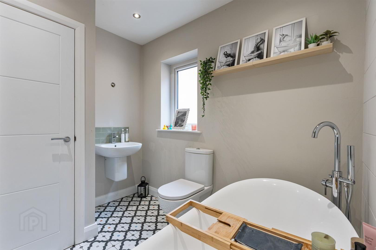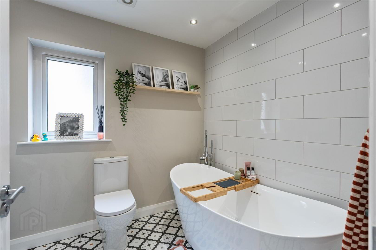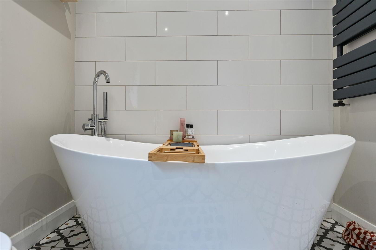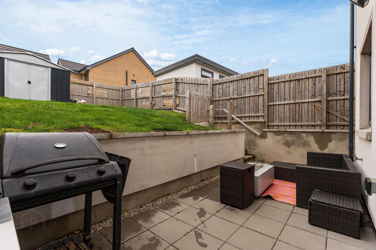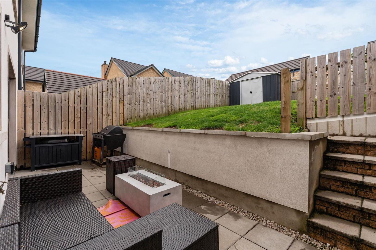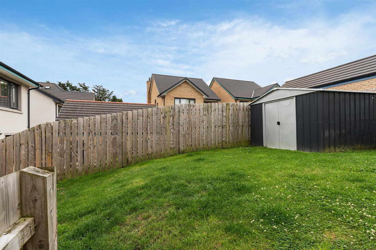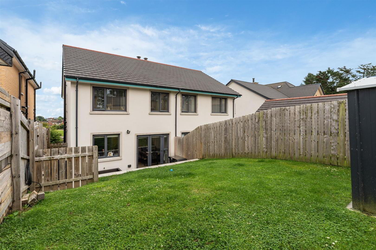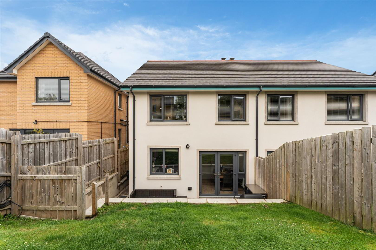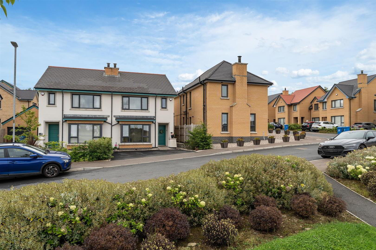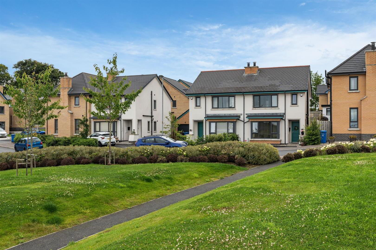19 Crawfords Farm Grove,
Bangor, BT19 1PL
3 Bed Semi-detached House
Offers Over £285,000
3 Bedrooms
2 Bathrooms
1 Reception
Property Overview
Status
For Sale
Style
Semi-detached House
Bedrooms
3
Bathrooms
2
Receptions
1
Property Features
Tenure
Freehold
Energy Rating
Property Financials
Price
Offers Over £285,000
Stamp Duty
Rates
£1,573.77 pa*¹
Typical Mortgage
Legal Calculator
Property Engagement
Views All Time
954
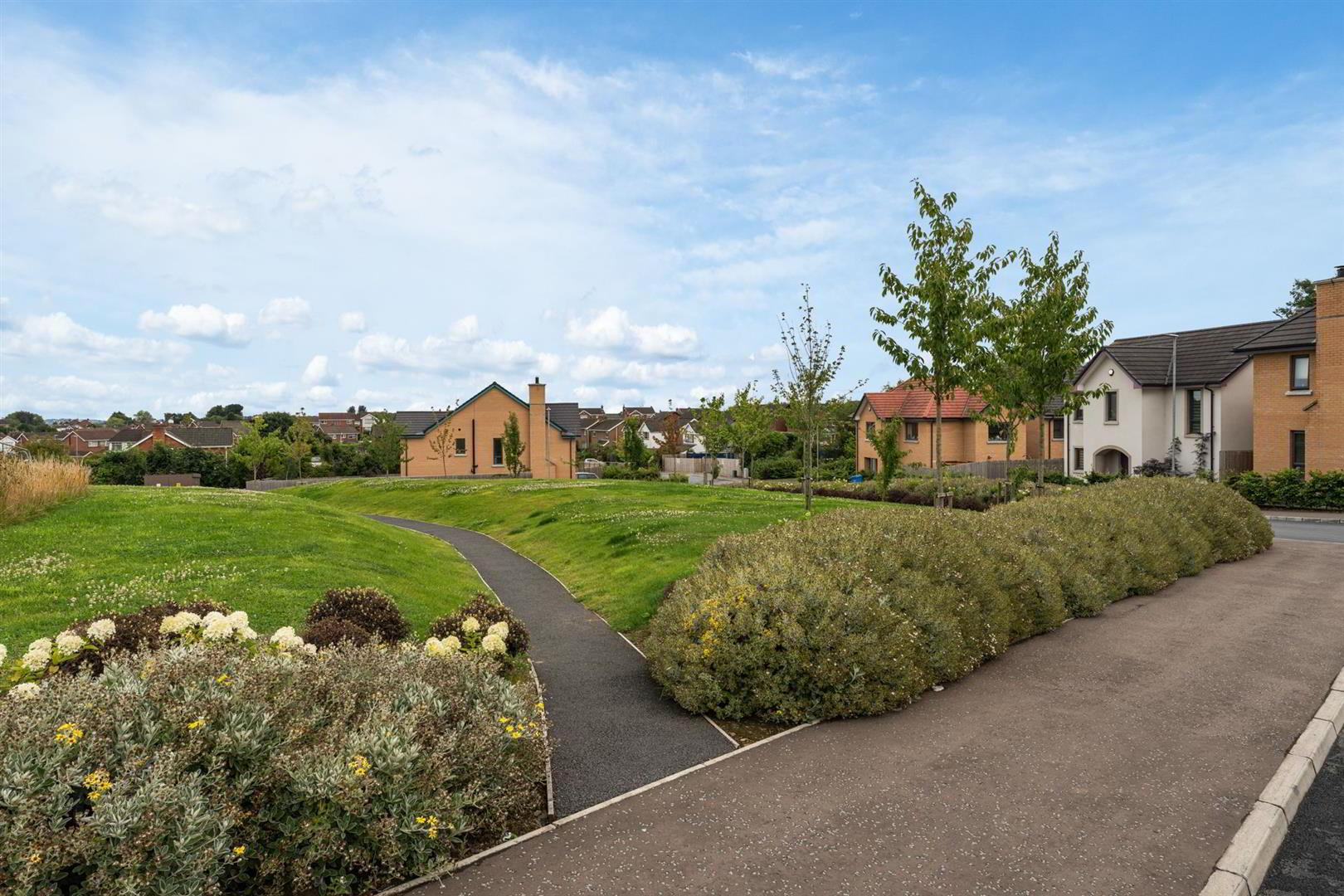
Additional Information
- Well Presented Throughout
- 3 Bedrooms ( Ensuite )
- Spacious Lounge With Stove
- Navy Kitchen / Dining Area
- uPVC Double Glazing
- Phoenix Gas Heating System
- White Bathroom Suite
- Open Aspect To Front
- Popular Location
This is where the enjoyment begins, as buying this impressive semi will undoubtedly give you years of contented and happy ownership, due to a number of intrinsic features such as the family size accommodation, the high standard of specification and presentation and just as importantly a location that, for some considerable time, has proved extremely popular with a whole host of buyers, due, we assume, to its proximity to excellent primary school facilities, varied ,well known retail outlets, recreational and social amenities and top rate convenience for those commuting to and from Belfast either by public or private transport. We are completely confident this is a home that won't disappoint and therefore, not only suggest, but insist you view, if disappointment is an emotion you don't want to experience.
- ACCOMMODATION
- Entrance door into ...
- COVERED PORCH
- Light.
- ENTRANCE HALL
- Oak LVT flooring.
- WASH ROOM
- Comprising: Vanity unit with inset wash hand basin and mixer taps. W.C. Built-in extractor fan.
- LOUNGE 4.34m x 3.71m (14'3" x 12'2")
- Wood burning stove with slate tiled floor. Oak LVT flooring.
- KITCHEN 5.28m x 3.94m (17'4" x 12'11")
- Range of navy high and low level cupboards and drawers with roll edge work surfaces. Built-in Bora 4 ring Induction hob with integrated extractor. Built-in Nordmende double oven/microwave. Integrated fridge/freezer and dishwasher. 6 Downlights. Light oak LVT flooring. uPVC double glazed French doors leading to rear.
- UNDERSTAIRS STORAGE
- Plumbed for washing machine and tumble dryer.
- STAIRS TO LANDING
- BEDROOM 1 3.73m x 3.66m (12'3" x 12'0")
- ENSUITE
- Comprising: Walk-in shower with thermostatic shower over with Drencher. Wash hand basin with mixer taps and splash back. W.C. Ceramic tiled floor. Anthracite heated towel rail. Built-in extractor fan.
- BEDROOM 2 3.53m x 2.82m (11'7" x 9'3")
- BEDROOM 3 2.95m x 2.31m (9'8" x 7'7")
- BATHROOM
- White suite comprising: Freestanding bath with mixer tap and telephone shower attachment. Wash hand basin with mixer taps. W.C. Part tiled walls. Ceramic tiled floor. Built-in storage cupboard. Anthracite heated towel rail. 3 Downlights.
- OUTSIDE
- FRONT
- Tarmac driveway. Light.. Shrubs.
- REAR
- Enclosed garden in lawn. Paved patio. Outside light. Outside tap. Outside power.


