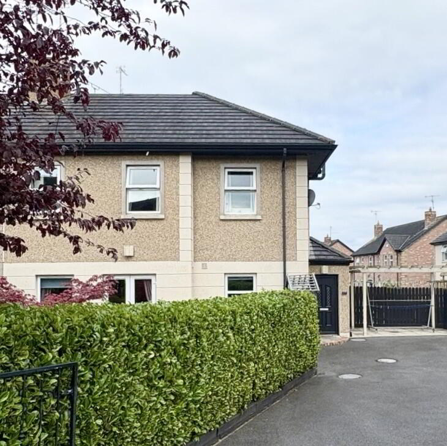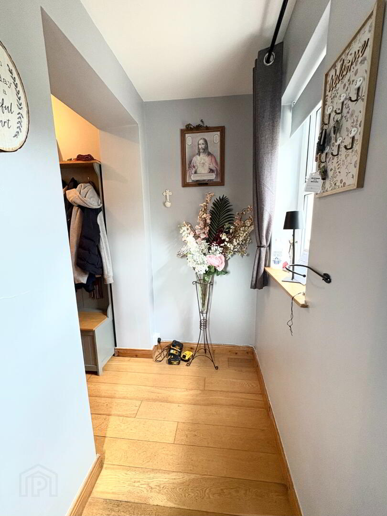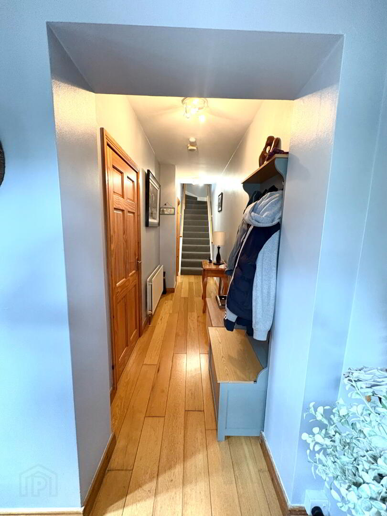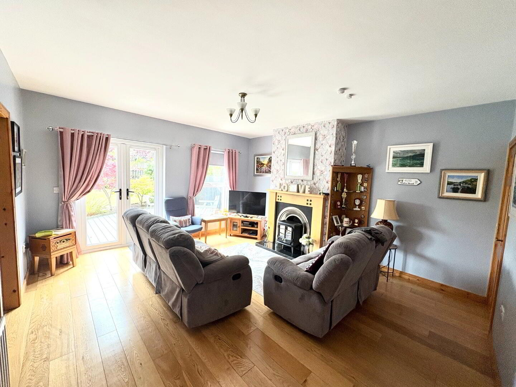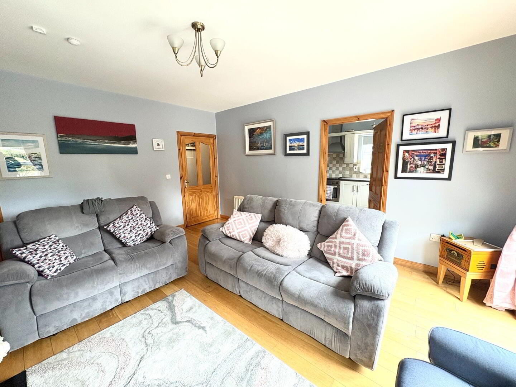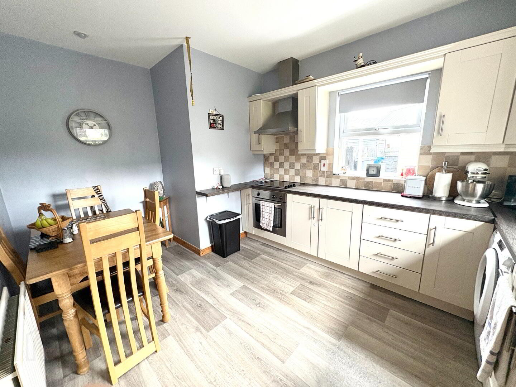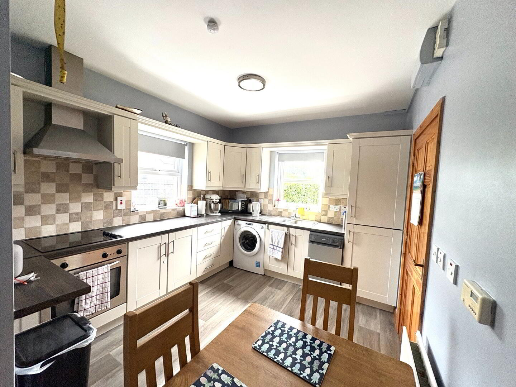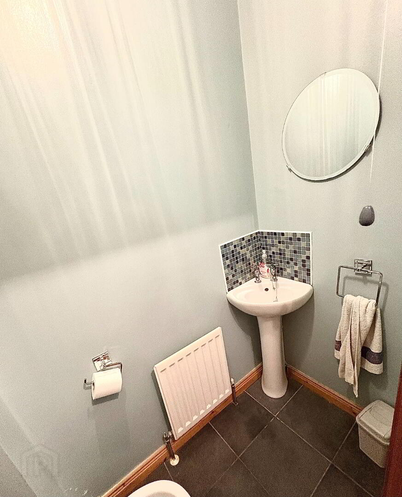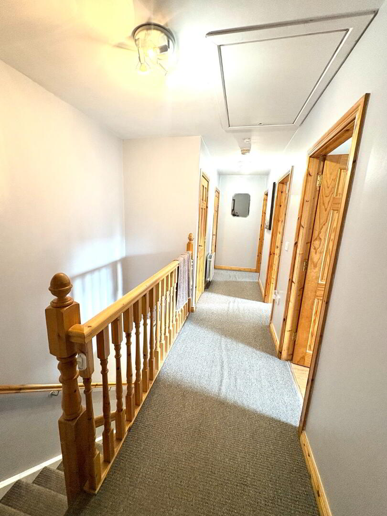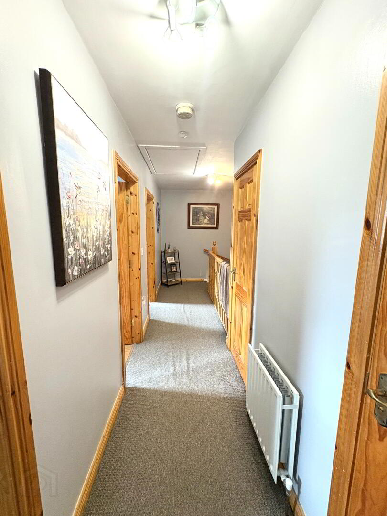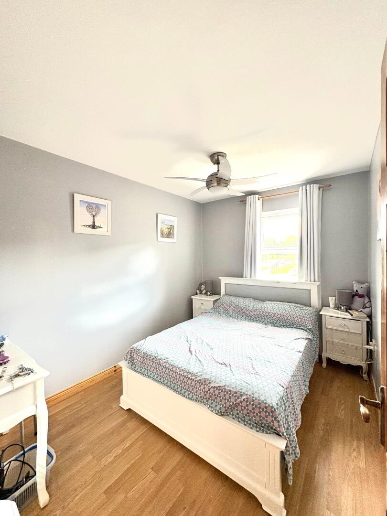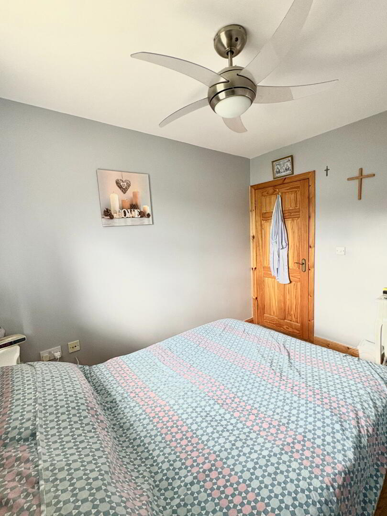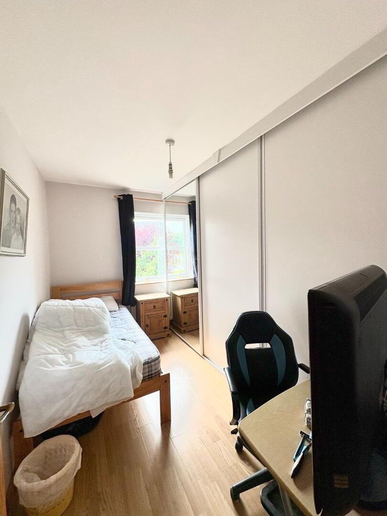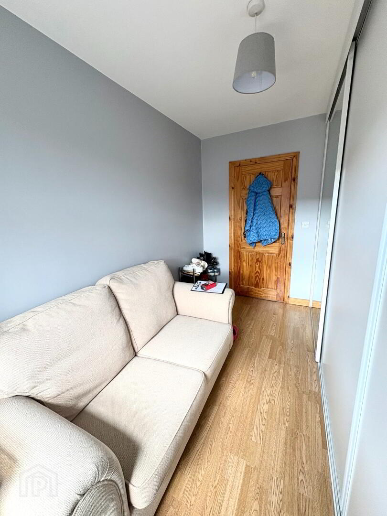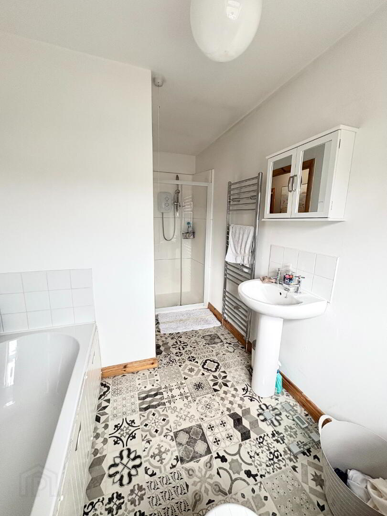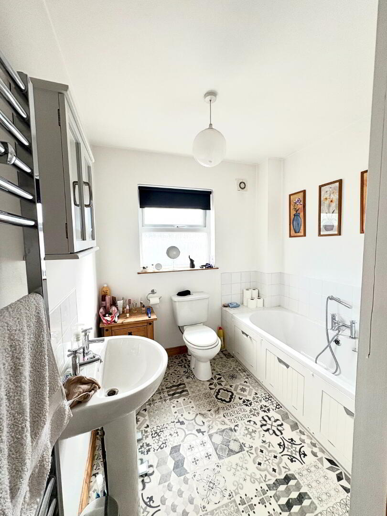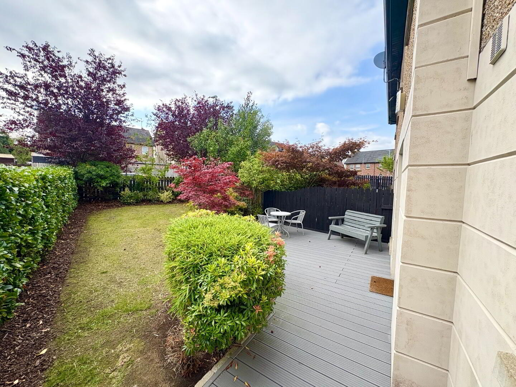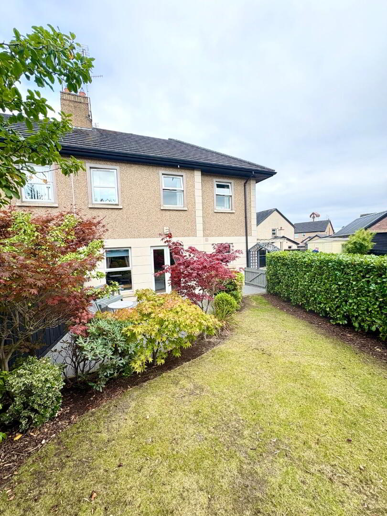19 Cluaneo Meadows,
Coalisland, Dungannon, BT71 5EN
3 Bed Semi-detached House
Asking Price £157,500
3 Bedrooms
2 Bathrooms
1 Reception
Property Overview
Status
For Sale
Style
Semi-detached House
Bedrooms
3
Bathrooms
2
Receptions
1
Property Features
Tenure
Freehold
Heating
Oil
Broadband
*³
Property Financials
Price
Asking Price £157,500
Stamp Duty
Rates
£758.56 pa*¹
Typical Mortgage
Legal Calculator
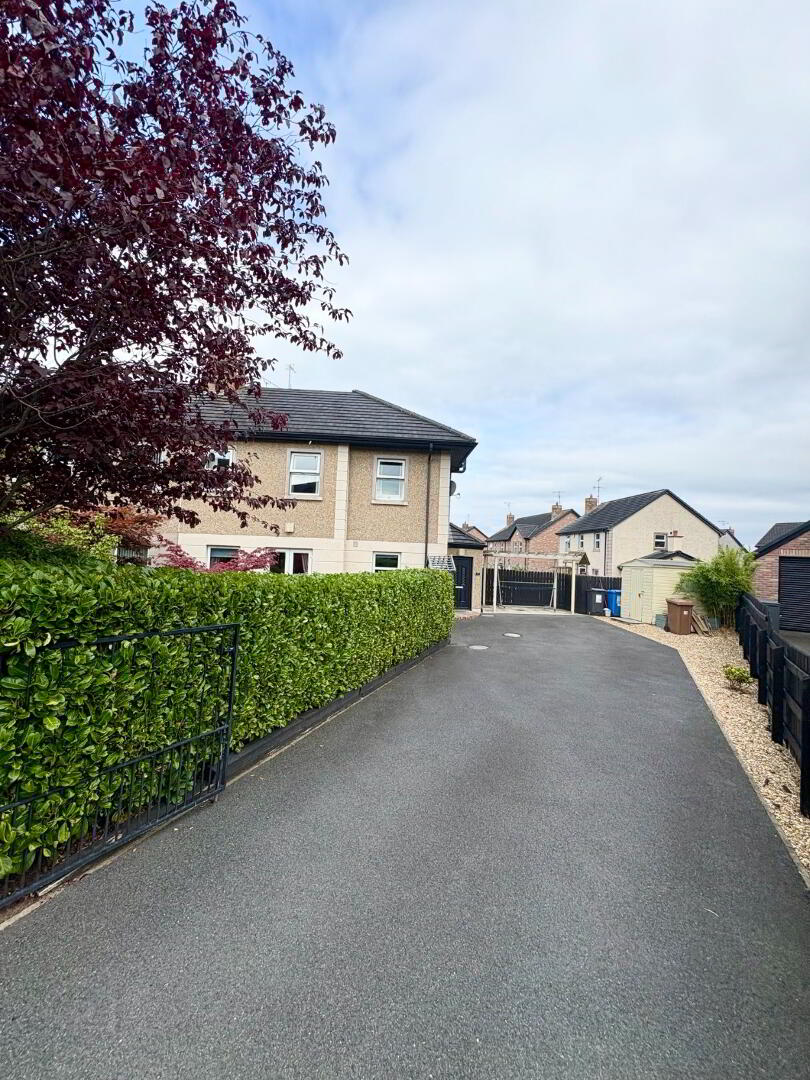
♦♦ New to the Market – 19 Cluaneo Meadows, Coalisland
This spacious and modern 3-bedroom semi-detached home has just hit the market!
Set in the popular Cluaneo Meadows development, this property sits on a generous site with off-street parking and enclosed gardens – ideal for families or those needing a bit more space. The location is perfect, just minutes from Coalisland and Stewartstown, with easy access to the M1 for commuters.
Inside, the home offers one bright reception rooms, a large kitchen/dining area, 3 well-proportioned bedrooms and a family bathroom. It’s everything you need for comfortable family living – move-in ready with plenty of room to grow.
A fantastic opportunity to own a quality home in a highly sought-after location!
Viewings highly recommended – don’t miss your chance!
Call McGlone & McCabe today to arrange a viewing.
GROUND FLOOR
HALLWAY 1.28m x 6.65m & 1.10m x 2.40m L-shaped hallway with solid wood flooring, carpet on stairs, venetian blinds and double radiator.
LIVING ROOM 4.76m x 4.30m Solid wood flooring, open fireplace with beech surround and granite hearth. Roller blinds, under stair storage cupboard, tv point, double radiator and patio doors leading to garden area.
KITCHEN/DINETTE 2.95m x 4.17m Laminated floor, two roller blinds, integrated glass hob, integrated oven, stainless steel extractor fan, washing machine, free standing dishwasher, integrated fridge freezer and double radiator.
W.C 0.85m x 1.71m Tiled floor, W.C, wash hand basin and single radiator.
FIRST FLOOR
LANDING 5.70m x 2.23m Carpet and hot-press.
BEDROOM 1 3.56 x 2.39 Laminated floor, roller blinds and single radiator.
BEDROOM 2 2.52m x 3.25m Laminated floor, roller blinds, single radiator and built-in mirrored sliding wardrobes.
BEDROOM 3 3.54m x 1.69m Laminated floor, roller blinds, single radiator and built-in mirrored sliding wardrobes.
BATHROOM 2.25m x 3.74m Tiled floor, roller blinds, W.C, wash hand basin, bath, tiled shower cubicle and heated towel rail.
EXTERNAL There is beautiful landscaped garden at the property with a gated entrance to the driveway. PVC decking, shrubs, & hedges, garden shed, outside lights, outside water tap and enclosed by fencing.
GENERAL Oil fired central heating, white PVC double glazed windows, black PVC front exterior door and black PVC rainwater goods.


