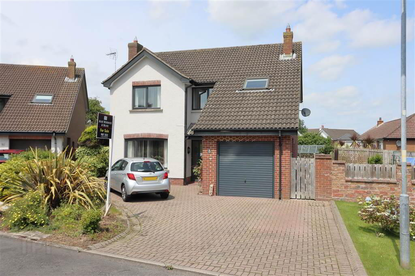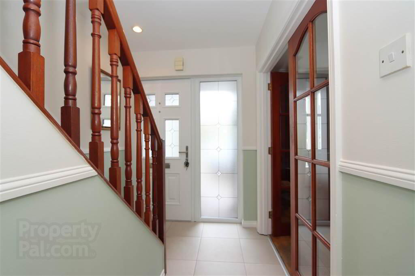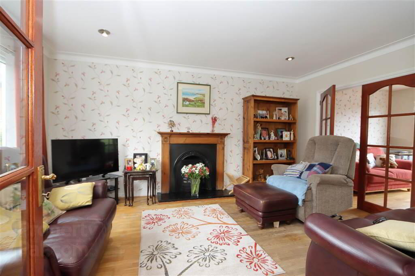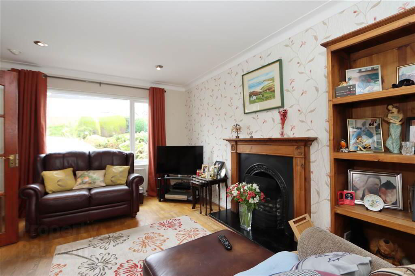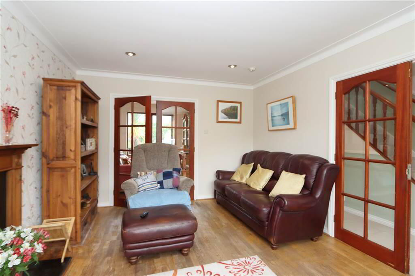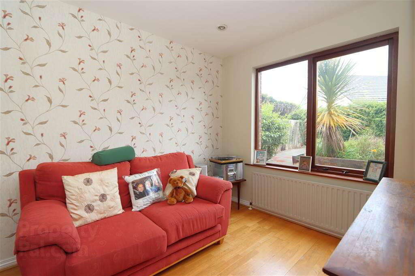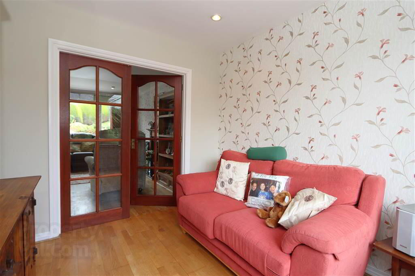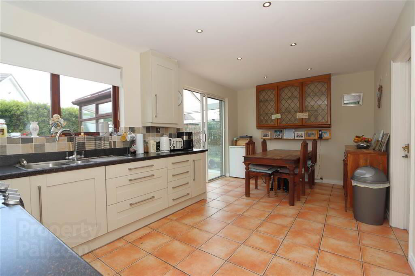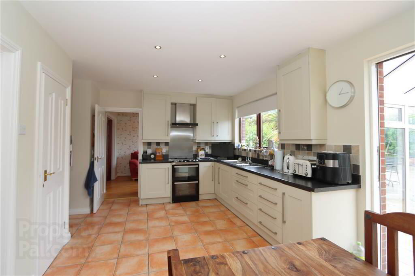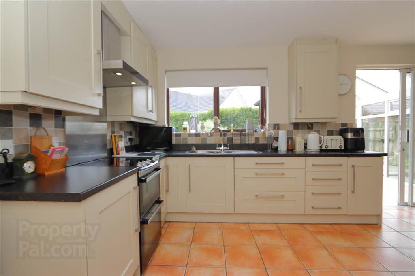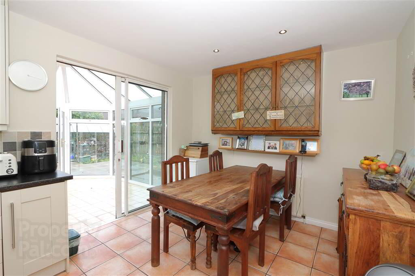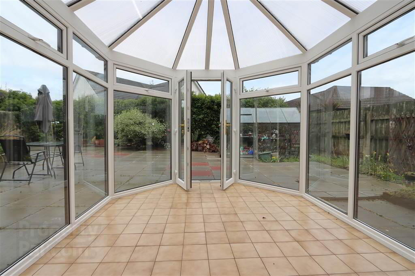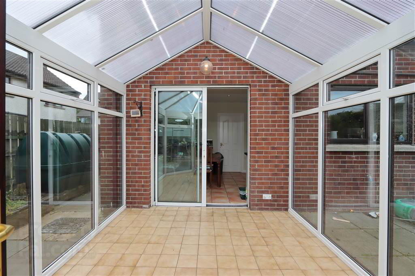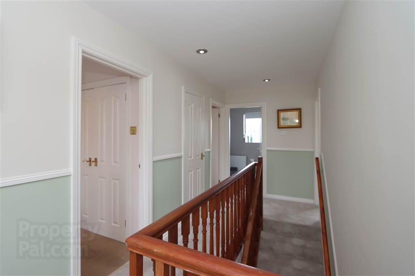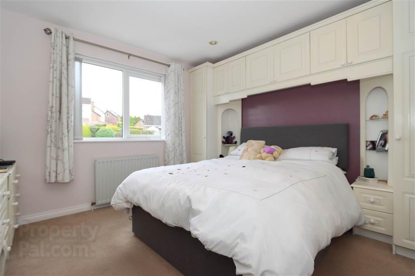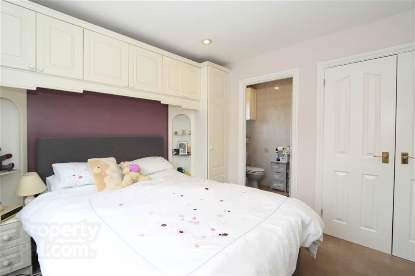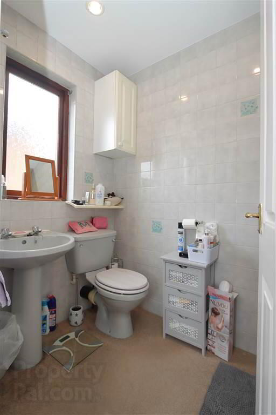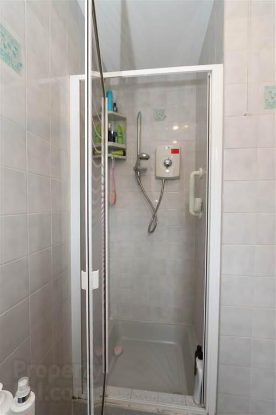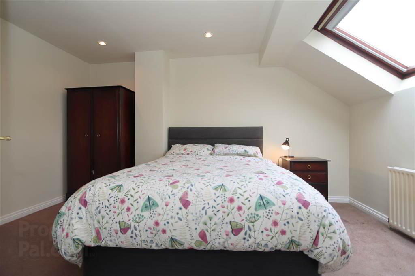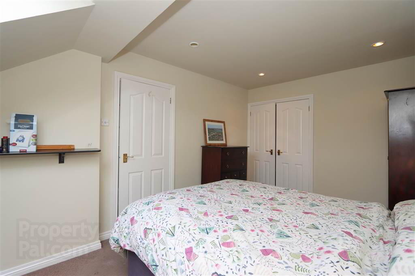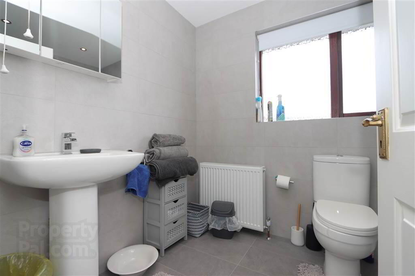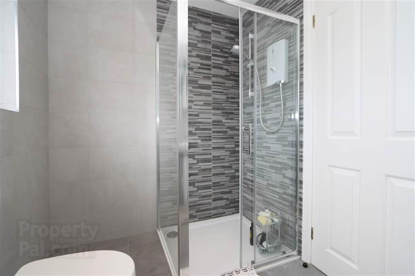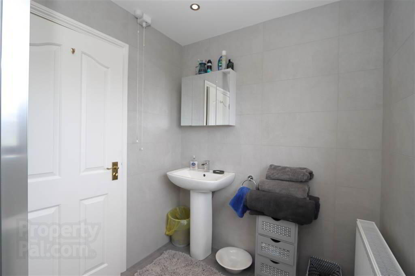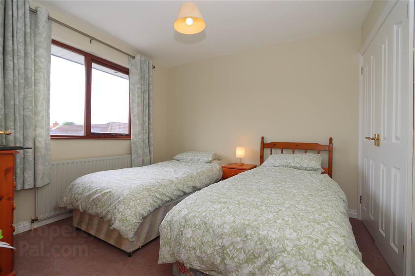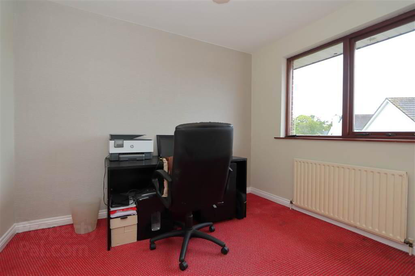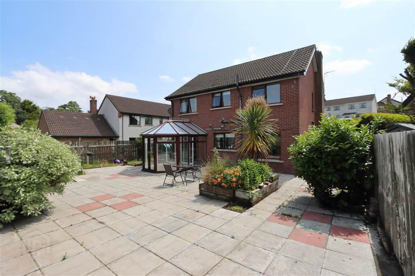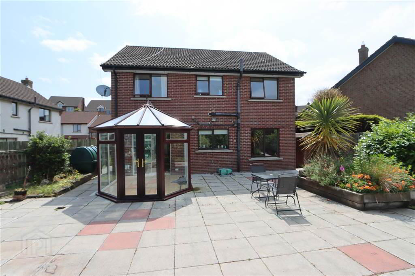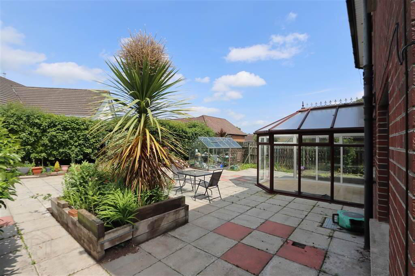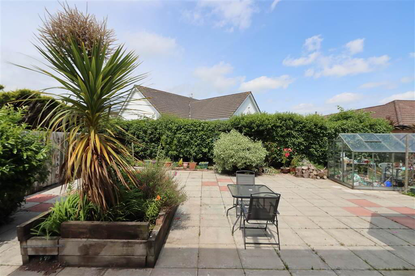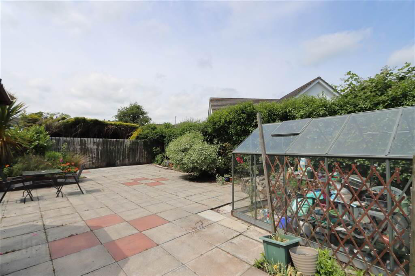19 Carnesure Gardens,
Old Ballygowan Road, Comber, BT23 5LR
4 Bed Detached House
Offers Around £350,000
4 Bedrooms
3 Receptions
Property Overview
Status
For Sale
Style
Detached House
Bedrooms
4
Receptions
3
Property Features
Tenure
Leasehold
Energy Rating
Heating
Oil
Broadband
*³
Property Financials
Price
Offers Around £350,000
Stamp Duty
Rates
£2,098.36 pa*¹
Typical Mortgage
Legal Calculator
In partnership with Millar McCall Wylie
Property Engagement
Views Last 7 Days
480
Views Last 30 Days
2,315
Views All Time
7,283
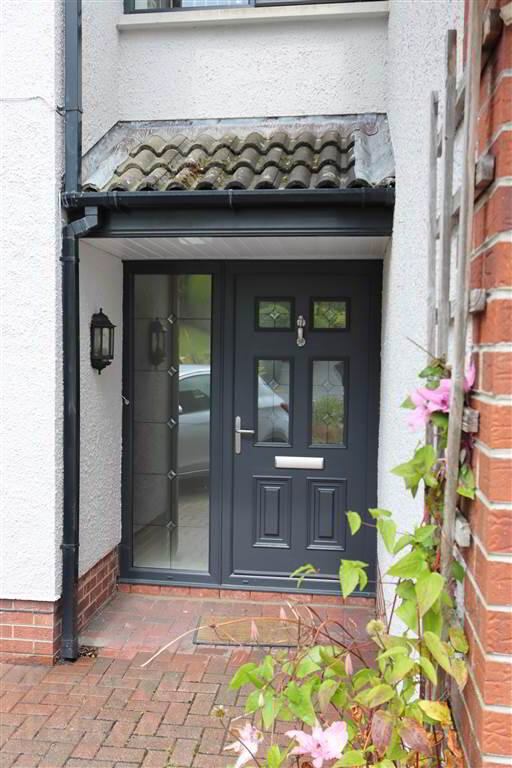
Additional Information
- 4 well proportioned bedrooms including Master with ensuite and built-in wardrobes
- First floor modern shower room
- Bright Lounge with attractive fireplace, solid Oak floor and double doors to Dining room
- Dining room with solid Oak floor
- Spacious Kitchen and casual dining area with attractive modern range of fitted units
- Double glazed conservatory with new roof
- Utility room with range of built-in units
- Recently installed new double glazed windows to the front and composite front and rear doors
- Hardwood double gazing to the rear
- Oil fired central heating
- Integral garage with up and over door
- Newly painted external walls
- Well planted mature flower bed and brick paved driveway to the front
- Fully enclosed private spacious paved patio garden to the rear with a sunny aspect.
- Quiet cul de sac location close to the local amenities
Internally, this appeal home boasts 4 well proportioned bedrooms including Master with ensuite shower, a separate modern shower room, bright Lounge with an attractive fireplace, dining room, spacious Kitchen and casual dining area with attractive range of modern fitted high and low units, double glazed conservatory, utility room and access to an integral garage.
The front garden comprises of a mature well planted flowerbed with evergreen and flowering shrubs, a generous brick paved driveway offers good off street parking for several cars. The fully enclosed private paved rear garden enjoys a sunny aspect and is enclosed by timber fencing, mature hedging and shrubs.
The location is just around the corner to the popular Andrew’s Memorial School and within walking distance all the local amenities of Comber including busy coffee shops and restaurants in and around Comber’s main Square, Comber Leisure Centre, Post office, Banking Hub, Supervalu and Tesco’s Express. Good access to transport routes to the surrounding Villages and Belfast. The Comber Greenway is also close-by providing easy access to Belfast by bike or on foot.
ACCOMMODATION (All measurements are approximate)
COVERED PORCH: New composite front door with frosted double glazed side panel.
ENTRANCE HALL: 9’7” x 6’1”. Staircase to first floor, dado rail, part glazed door to Kitchen
LOUNGE: 15’8” x 11’4”. Double glazed doors. Cast iron Victorian style fireplace with decorative Pine surround and Slate hearth. Solid Oak floor, corniced ceiling, recessed spotlights, glazed double doors to:
DINING ROOM: 10’1” x 8’10”. Solid wood floor. Door to Kitchen.
KITCHEN & CASUAL DINING AREA: 18’7” x 10’1”. Attractive modern range of high and low level units, laminae work tops, 1½ tub stainless steel sink and drainer unit with mixer tap, cooker recess with stainless steel splash back, stainless steel cooker hood with extractor fan and light. Integrated under counter fridge, partly tiled walls, recessed low voltage spotlights, under stairs storage cupboard, ceramic tiled floor, sliding double glazed doors to the conservatory.
CONSERVATORY: 11’8” x 9’4”. White PVC double glazed, ceramic tiled floor, French doors to rear patio garden.
UTILITY ROOM: 9’8” x 5’2”. Range of high and low level units, laminate work top, ceramic tiled floor,
FIRST FLOOR:
MASTER BEDROOM: 11’5” x 11’2” plus built-in wardrobes, over-head cupboards and bedside tables. Recessed spotlights.
ENSUITE SHOWER ROOM: 8’3” x 4’6”. Modern Grey suite comprising of a fully tiled shower Aqualisa electric shower unit, pedestal wash hand basin, low flush wc, wall mounted mirror, recessed spotlights.
BEDROOM 2: 14’4” x 9’8” plus built-in wardrobe. Velux window, recessed spotlights.
SHOWER ROOM: 8’5” x 6’1”. Fully tiled shower room comprising of shower cubicle with Mira Sports electric shower unit, dual flush close coupled WC, pedestal wash hand basin with monolever mixer tap, recessed spotlights. Wall mounted mirror fronted cabinet, ceramic tiled floor.
BEDROOM 3: 10’2” x 9’9” plus built-in double wardrobe.
BEDROOM 4/OFFICE: 11’4” x 10’2”. Telephone access point.
BRIGHT LANDING: Dado rail, recessed spotlights.
OUTSIDE
FRONT GARDEN: Mature well-planted flowerbed, generous brick paved driveway to garage and good off street parking. Timber gate access to the rear garden.
INTEGRAL GARAGE: 18’8” x 9’5”. Up and over garage door, light and power, electric
fuse box, heating controls, Oil fired boiler.
REAR PATIO GARDEN: Fully enclosed private large paved patio garden with well
planted raised flower bed and mature hedge and shrub border planting around the boundary.
Timber fencing, Greenhouse. Timber shed. Side gate access to the front, outside water tap,
PVC oil storage tank, spotlight.
DOMESTIC RATE: Ards and North down Borough Council: Rates payable 2025/2026 = £2098.36 approx.
TENURE: LEASEHOLD GROUND RENT: £50.00 per annum
EPC RATING: Current: E45 Potential: D65
EPC REFERENCE: 0380-2612-8560-2105-6155
Agar Murdoch & Deane Limited for themselves and for the vendors or lessors of this property whose agents they are, give notice that: (i) the particulars are set out as a general outline only for the guidance of intending purchasers or lessees, and do not constitute, nor constitute part of, an offer or contract, (ii) all descriptions, dimensions, references to conditions and necessary permissions for use and occupation, and other details are given without responsibility and any intending purchasers or tenants should not rely on them as statements or representations of fact but must satisfy themselves by inspection or otherwise as to the correctness of each of them. (iii) No person in the employment of Agar Murdoch & Deane Limited has any authority to make or give any representation or warranty whatever in relation to this property.
Directions
Carnesure Gardens is a quiet clu de sac just off the Old Ballygowan Road, Comber

