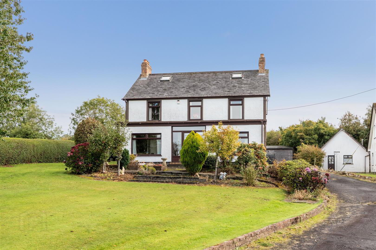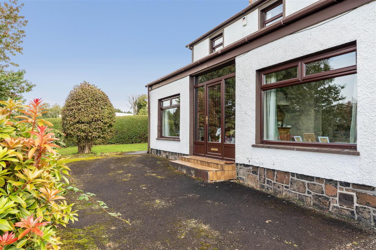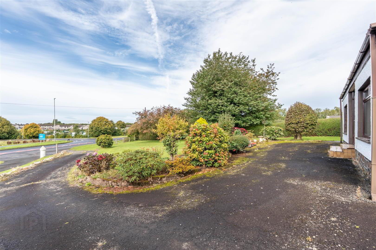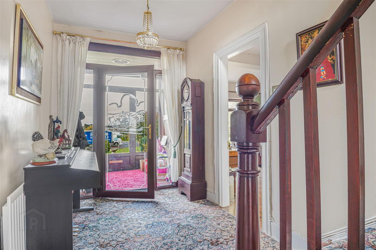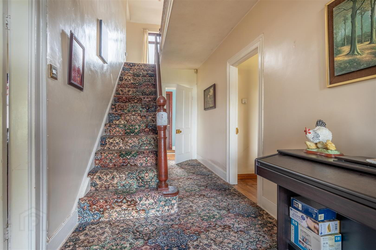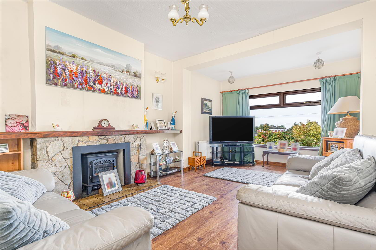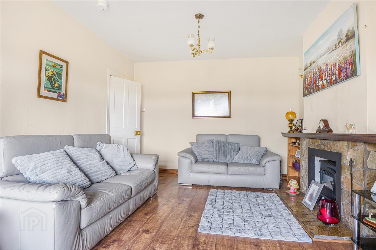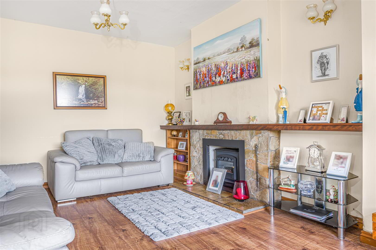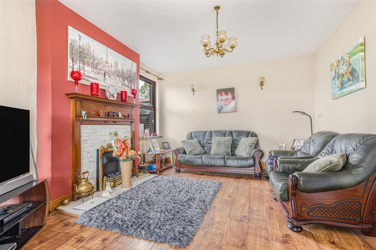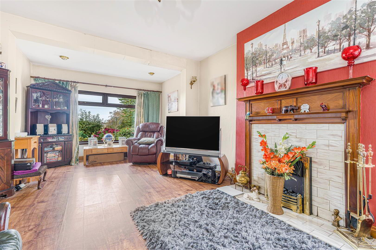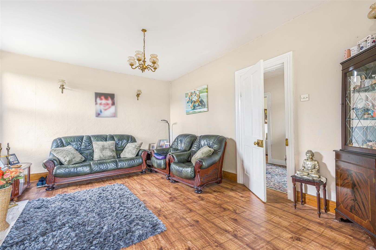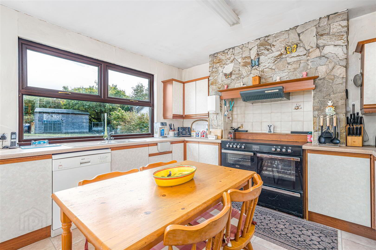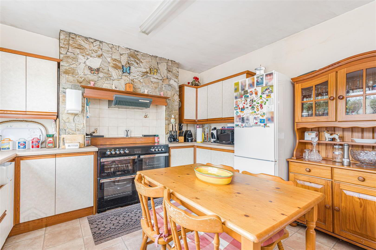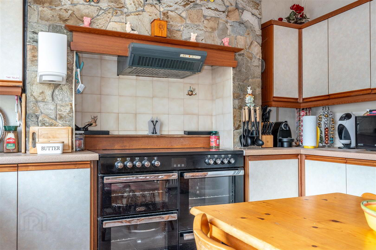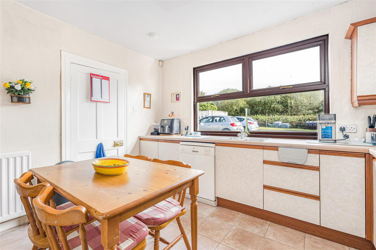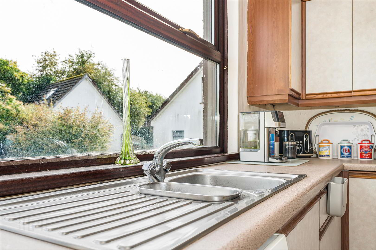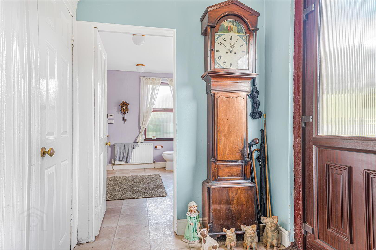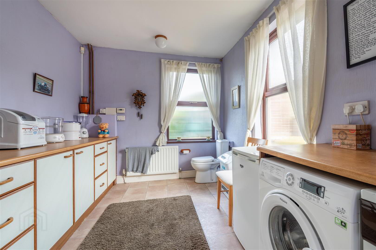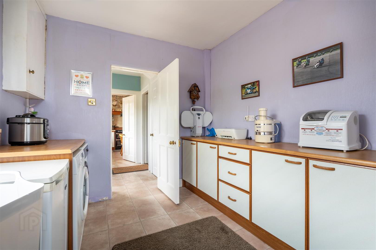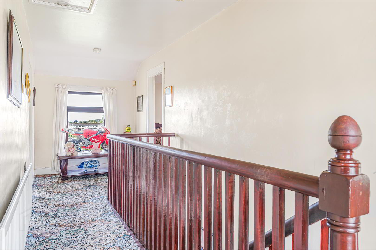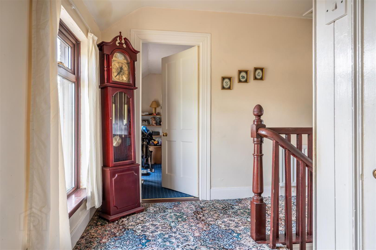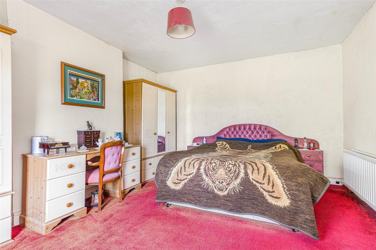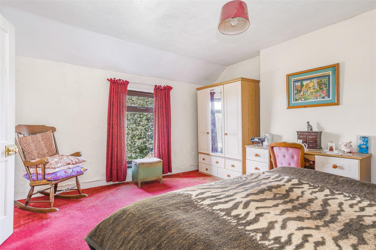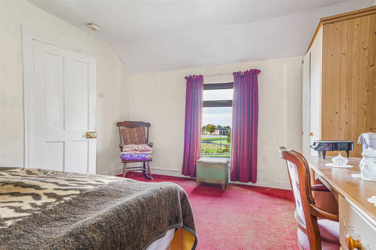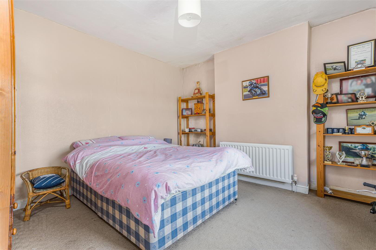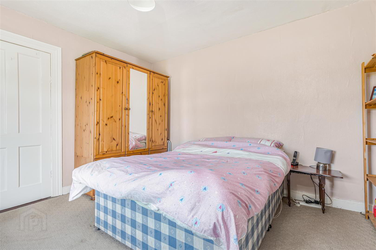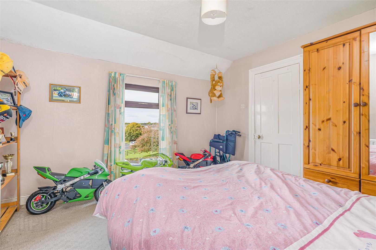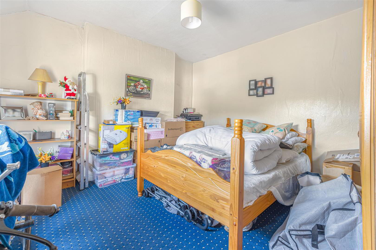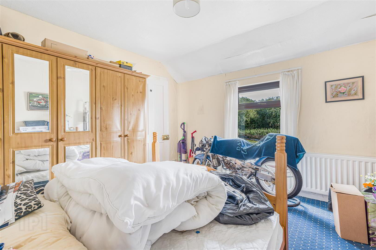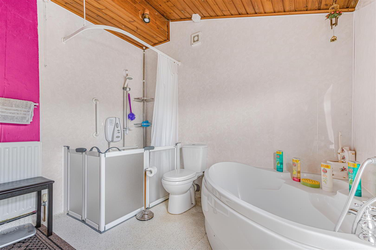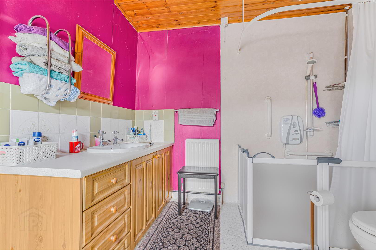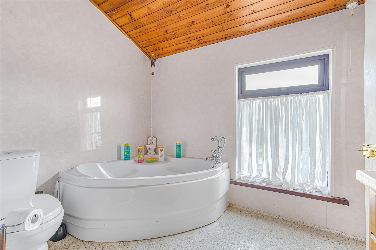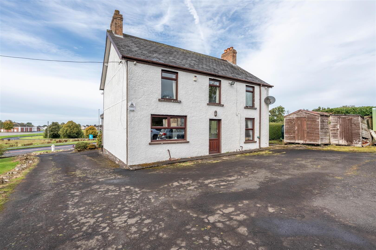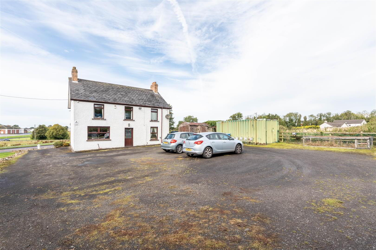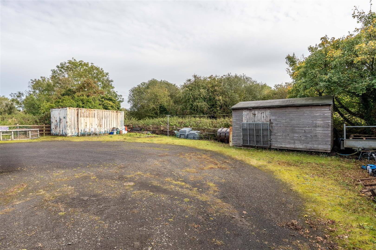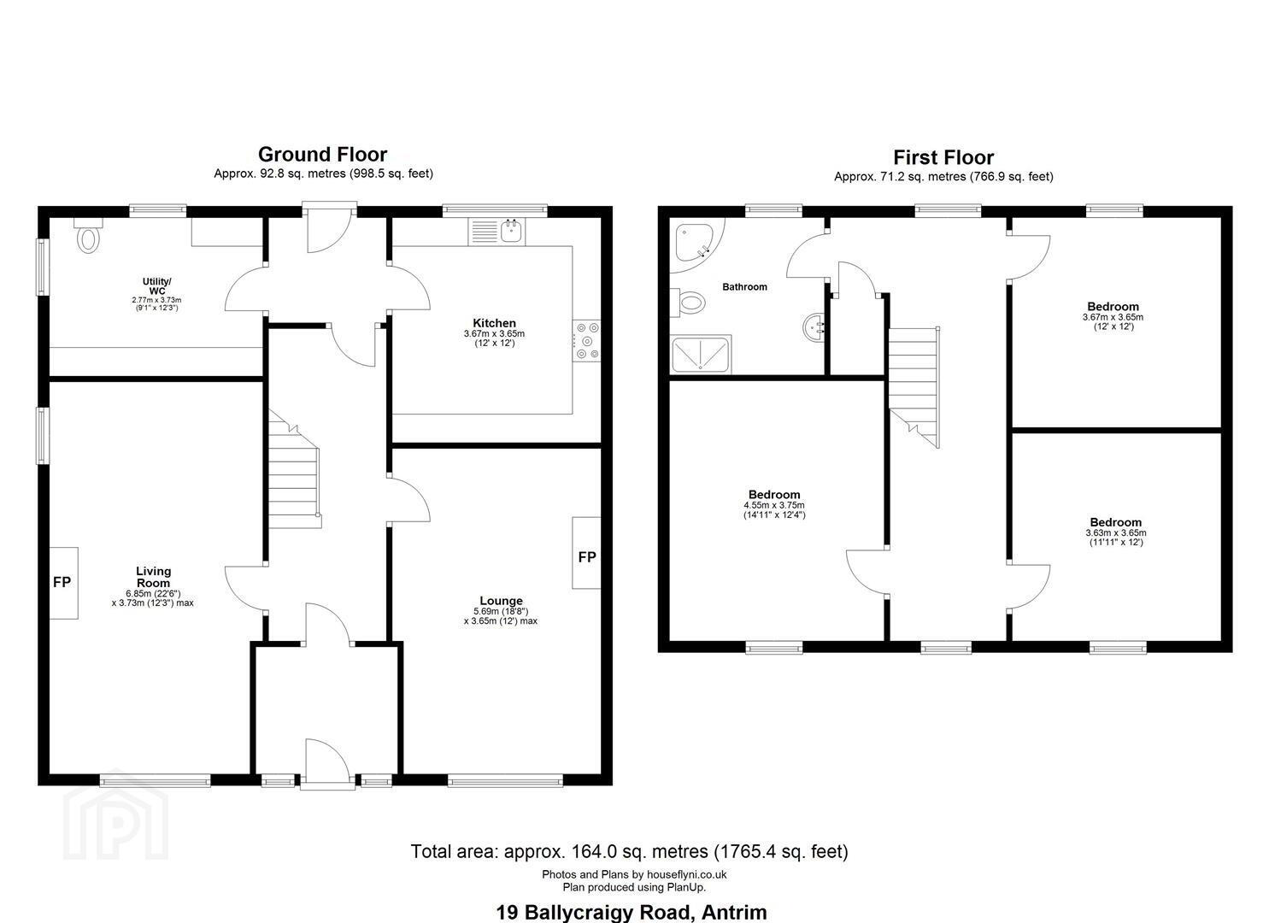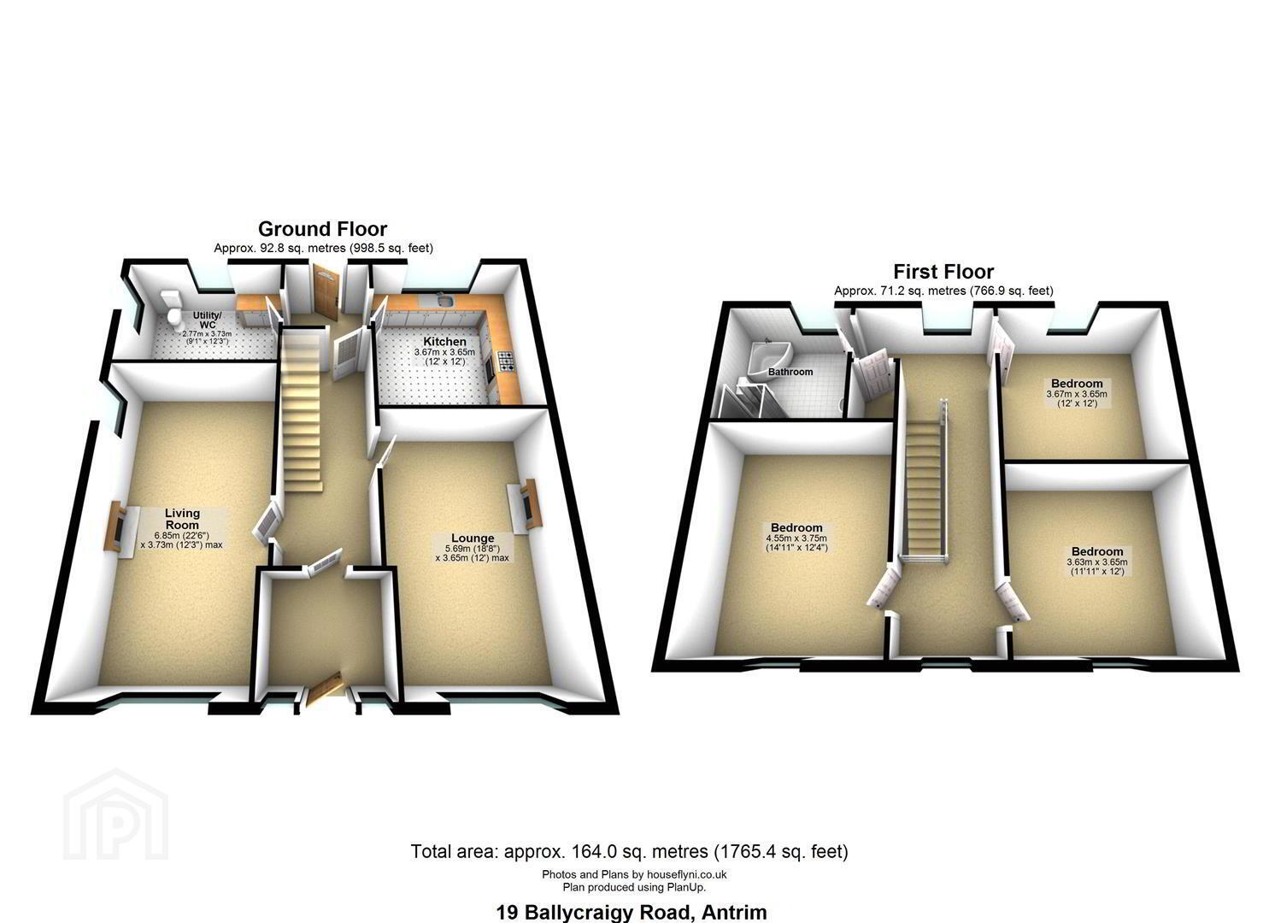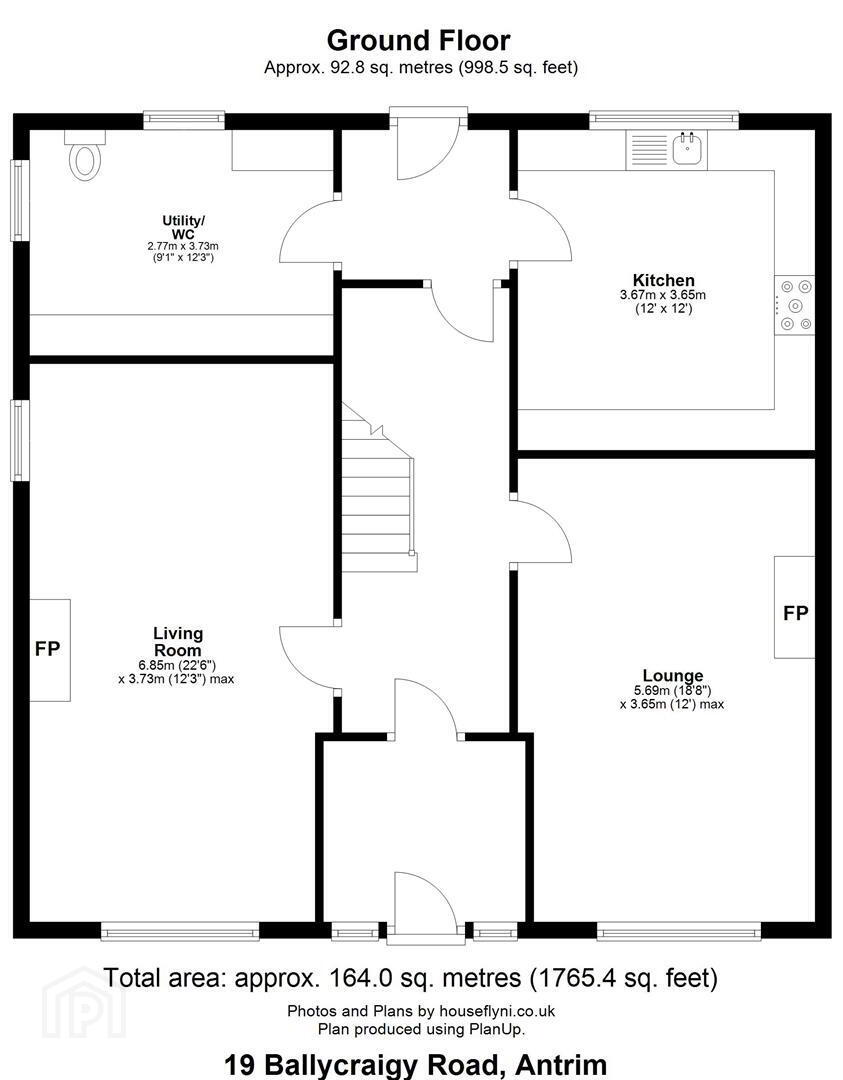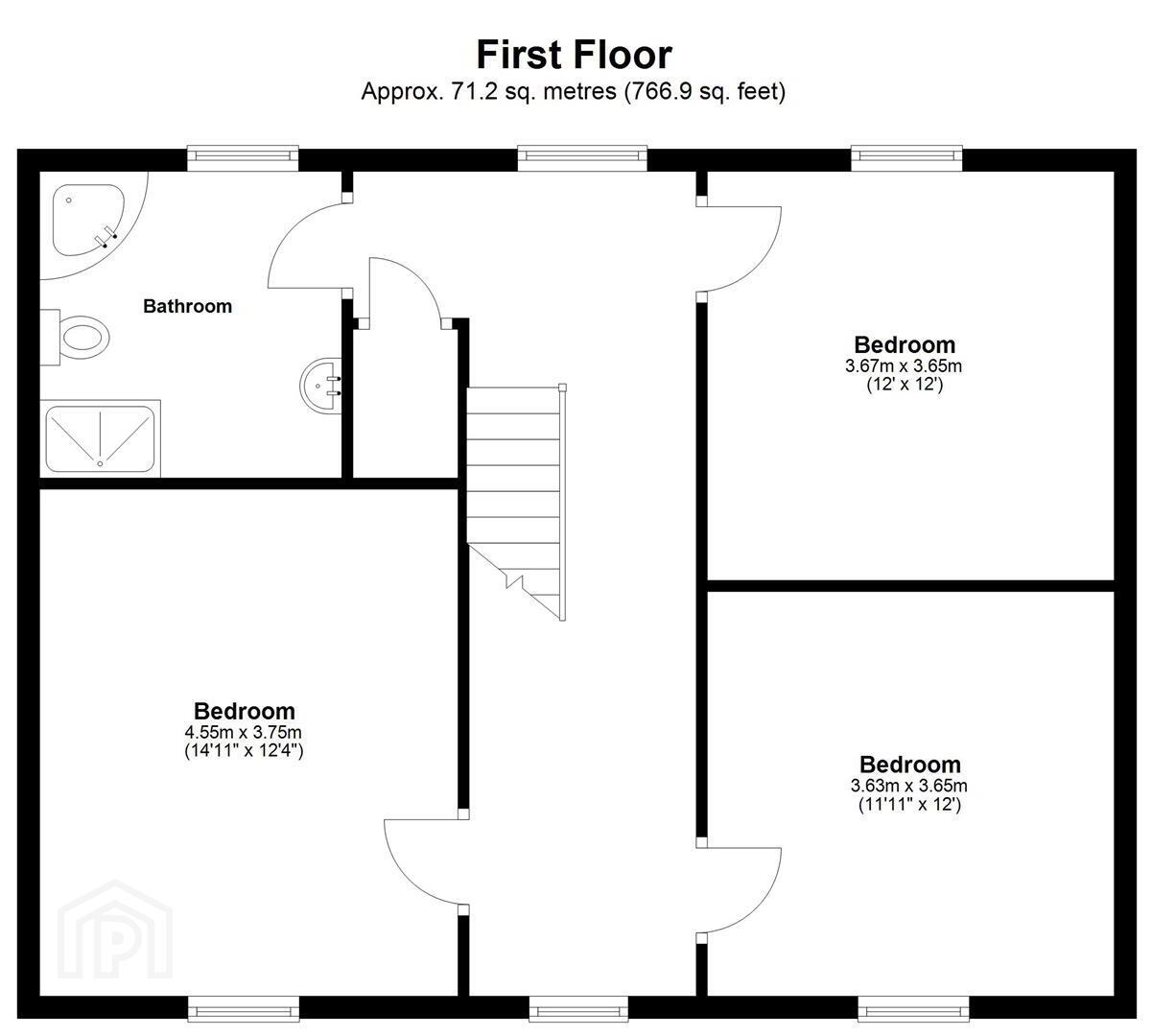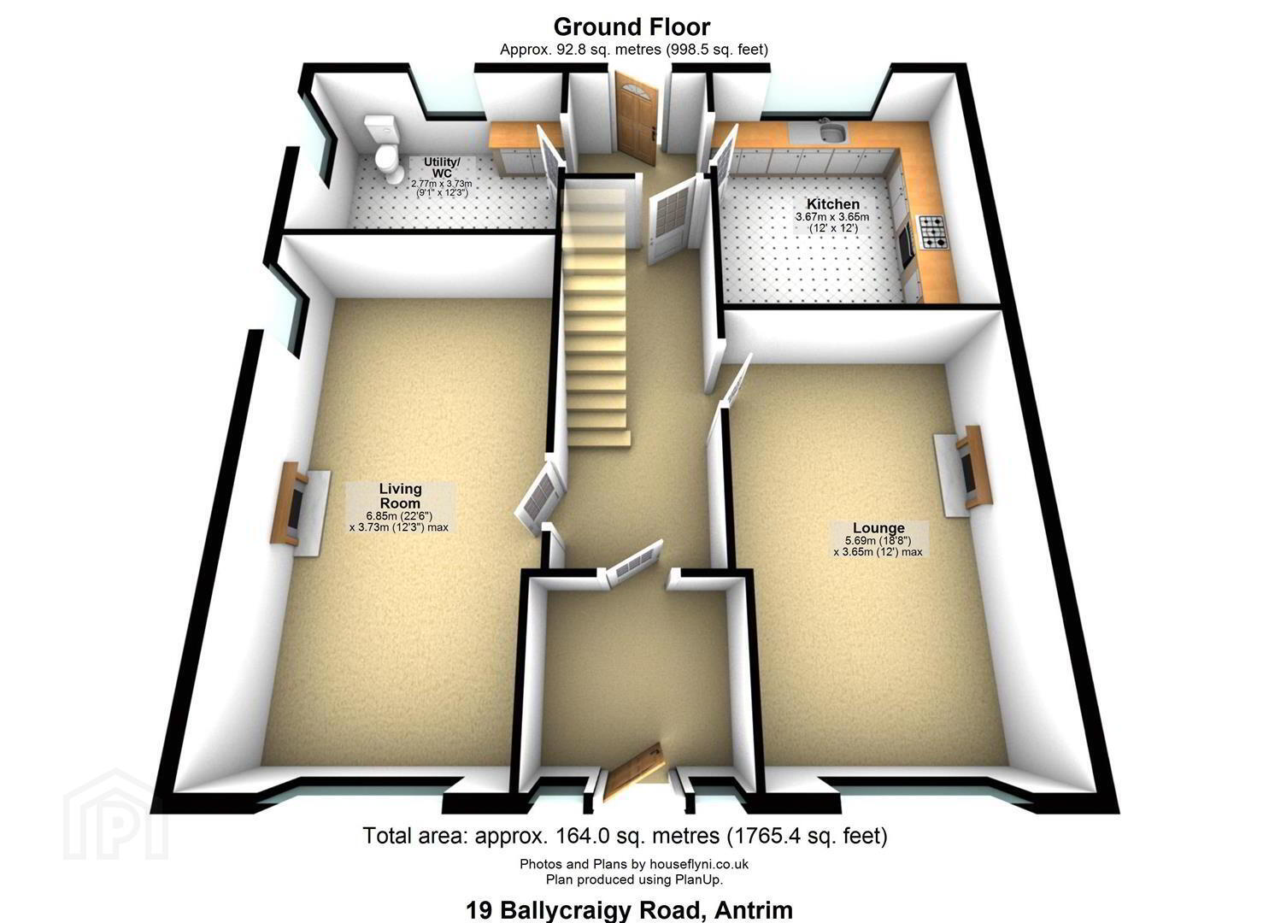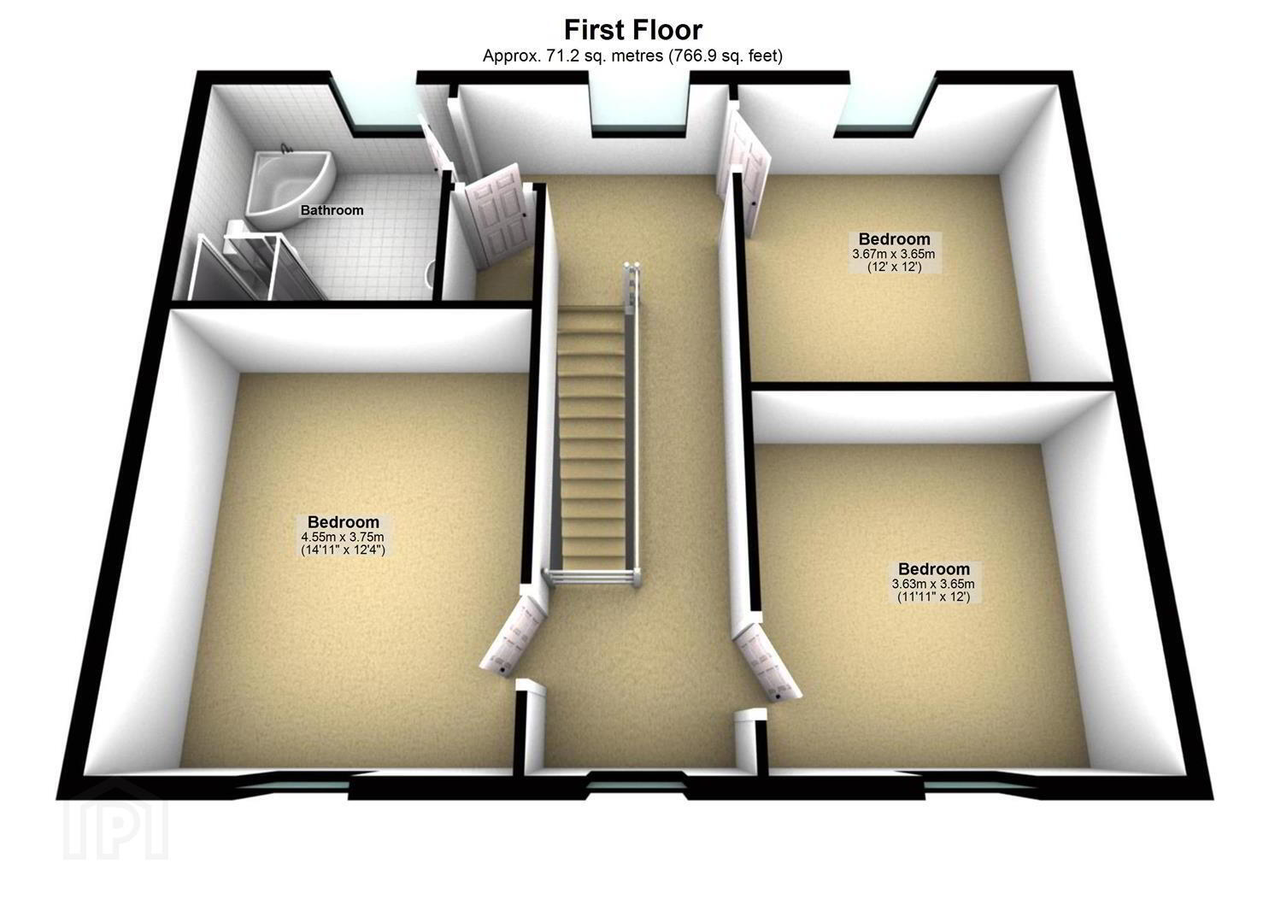19 Ballycraigy Road,
Antrim, BT41 1PW
3 Bed Detached House
Offers Over £232,950
3 Bedrooms
1 Bathroom
2 Receptions
Property Overview
Status
For Sale
Style
Detached House
Bedrooms
3
Bathrooms
1
Receptions
2
Property Features
Tenure
Freehold
Energy Rating
Broadband Speed
*³
Property Financials
Price
Offers Over £232,950
Stamp Duty
Rates
£1,007.06 pa*¹
Typical Mortgage
Legal Calculator
In partnership with Millar McCall Wylie
Property Engagement
Views All Time
1,914
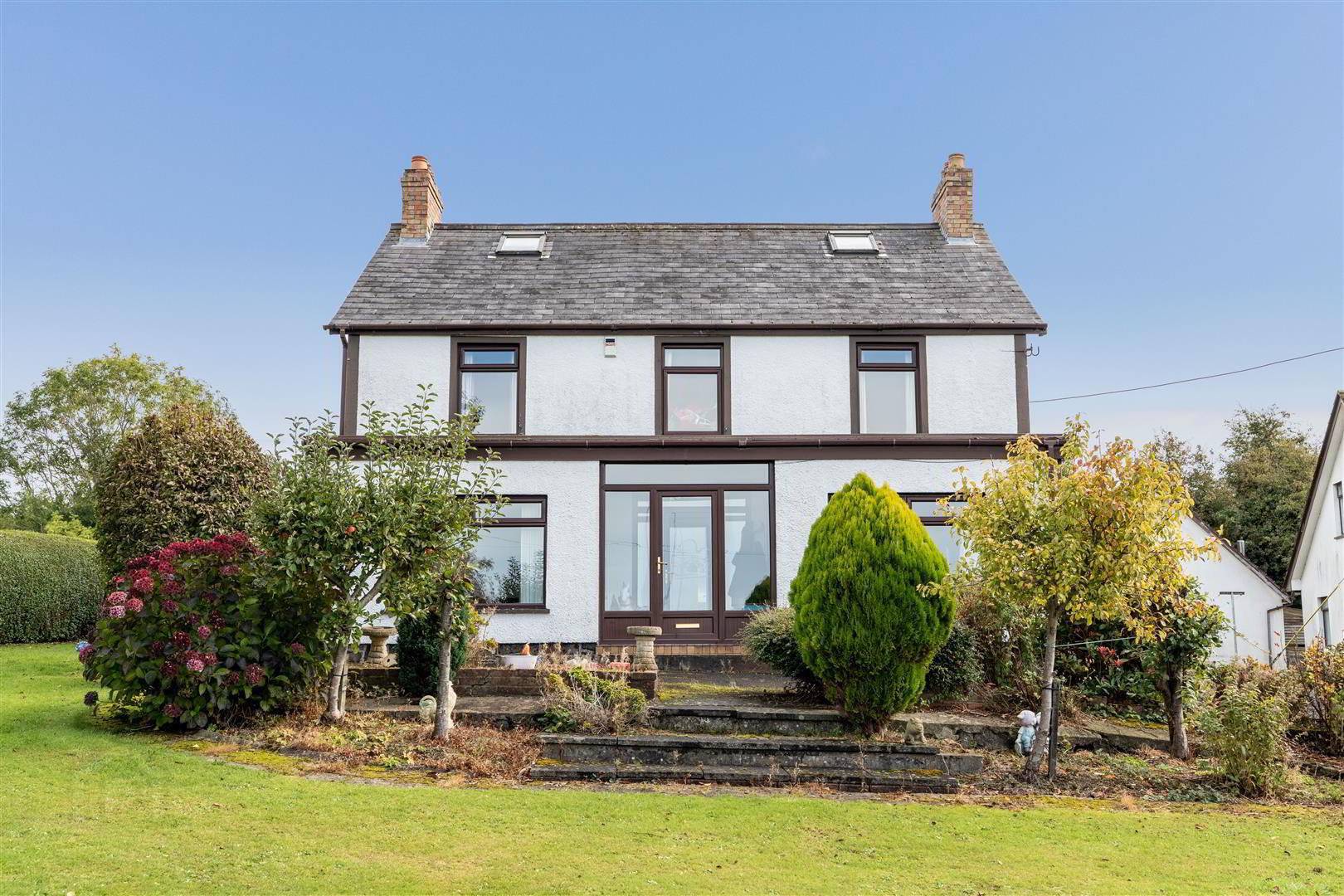
Additional Information
- Spacious entrance foyer with wood panelled walls and ceiling / Solid wood floor / PVC double glazed door and sidelights to;
- Entrance hall with staircase to first floor / Rear hall with access to understair storage
- Extended lounge 21'7 x 12'3 with open fire and dual aspect windows / Wood laminate floor
- Extended living room 18'8 x 11'11 with open fire recess and inset electric log effect stove
- Kitchen with informal dining area and full range of high and low level units / "Inglenook" style recess with space for range cooker
- Utility room / Ground floor W/C 12'0 x 8'9 with full range of low level units
- First floor landing / Access to floored attic with double glazed rooflights
- Three well proportioned double bedrooms
- Bathroom 9'0 x 8'11 with white suite to include corner bath and easy access shower area with PVC panelling / Anti-slip flooring
- Mahogany effect PVC double glazed windows and external doors / Oil-fired central heating / PVC fascia and soffits / Large site with generous gardens to front in neat lawn and extensive yard area to re
Outside the property is approached via a sweeping driveway with access to a very large yard area to the rear suitable for those with multiple cars or even lorries making this an ideal opportunity for someone wanting to work from home or run a small business (subject to necessary planning approvals)
With the added benefit of mahogany effect PVC double glazed windows and external doors, together with updated oil-fired boiler and PVC fascia and soffits, this property should appeal to a wide range of potential purchasers.
Early viewing strongly recommended.
- Mahogany effect PVC double glazed door, sidelights and overlights to;
- ENTRANCE FOYER 2.39m x 1.88m (7'10 x 6'2)
- Wood panelled walls and ceiling. Solid wood floor. Matching mahogany effect PVC double glazed door, sidelight and overlight to;
- ENTRANCE HALL
- Staircase to first floor with moulded hand rail and straight balustrade.
- LOUNGE 6.58m x 3.73m (21'7 x 12'3)
- Open fire with original wooden surround and tiled inset and hearth. Twin wall light points. Dual aspect windows.Wood laminate floor. Two double radiators.
- LIVING ROOM 5.69m x 3.63m (18'8 x 11'11)
- Open fire recess with black metal edging, stone surround and tiled hearth. Inset electric log effect stove. Twin wall light points. Wood laminate floor. Two double radiators.
- REAR HALL 1.98m x 1.80m (6'6 x 5'11)
- Mahogany effect PVC double glazed door to rear. Access to understair storage. Tiled effect wood laminate floor.
- KITCHEN WITH INFORMAL DINING 3.66m x 3.66m (12'0 x 12'0)
- Full range of high and low level units with wooden trim and complimentary work surfaces. One and a quarter bowl single drainer stainless steel sink unit and mixer taps. "Inglenook" style recess with part tiled walls and space for range style cooker. Stone surround. Space for fridge freezer. Plumbed for dish washer. Tiled effect wood laminate floor. Double radiator.
- UTILITY ROOM / GROUND FLOOR W/C 3.66m x 2.67m (12'0 x 8'9)
- Full range of matching low level units with wood trim and wood effect work surfaces. Plumbed for washing machine and space for dryer. Push button low flush W/C. Dual aspect windows . Single radiator
- SPACIOUS FIRST FLOOR LANDING
- Hotpress with insulated copper cylinder and immersion heater. Shelving. Access to floored loft storage with two double glazed roof lights.
- BEDROOM 1 4.55m x 3.71m (14'11 x 12'2)
- Double radiator.
- BEDROOM 2 3.66m x 3.61m (12'0 x 11'10)
- Double radiator.
- BEDROOM 3 3.66m x 3.66m (12'0 x 12'0)
- Double radiator.
- BATHROOM 2.74m x 2.72m (9'0 x 8'11)
- White suite comprising corner bath with antique style mixer taps and "telephone" shower attachment. Push button low flush W/C and moulded wash hand basin in large vanity unit with tiled splash back and storage below. Easy access wet room style shower area with PVC panelling and "Redring Selectronic" electric shower unit. Anti-slip flooring. Wood strip ceilingPart PVC walls. Double radiator.
- OUTSIDE
- Mostly tarmac drive to front and side. Garden to front in neat lawns, mature trees and shrubs in well stocked borders. Extensive stoned and tarmac parking to rear for up to twenty cars. Two timber sheds and two containers. Timber fencing. Neat hedging. Outside tap and light.
- IMPORTANT NOTE TO ALL POTENTIAL PURCHASERS;
- Please note, none of the services or appliances have been tested at this property.


