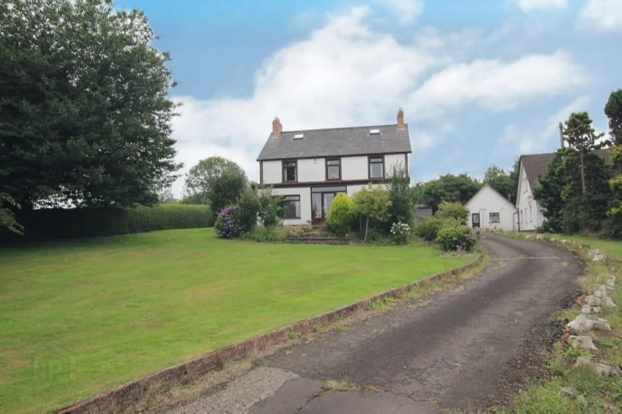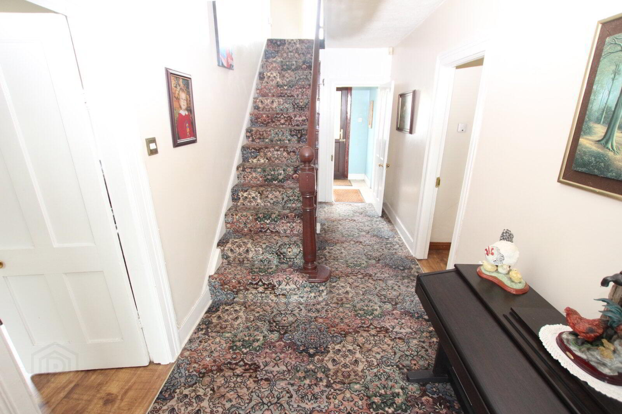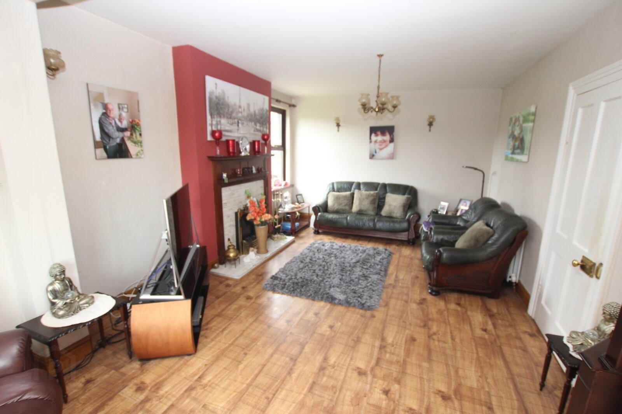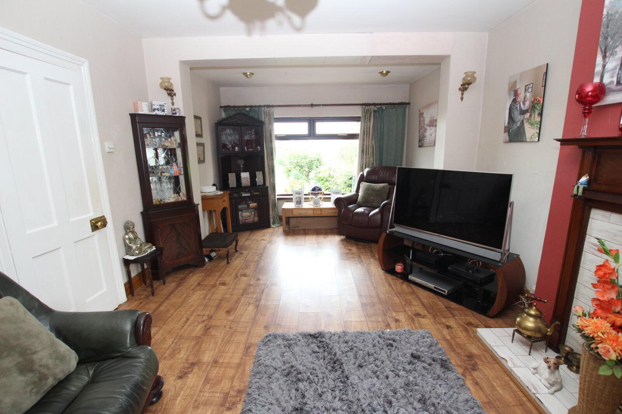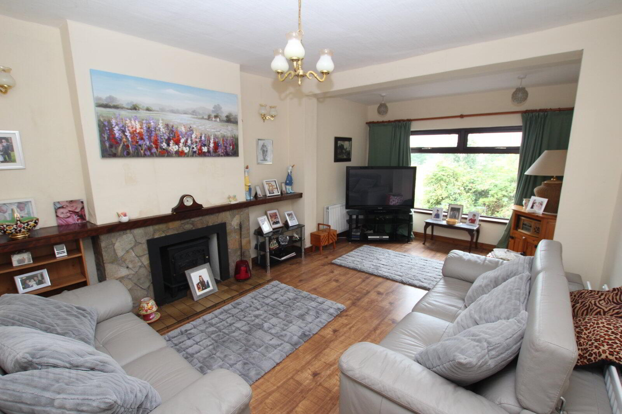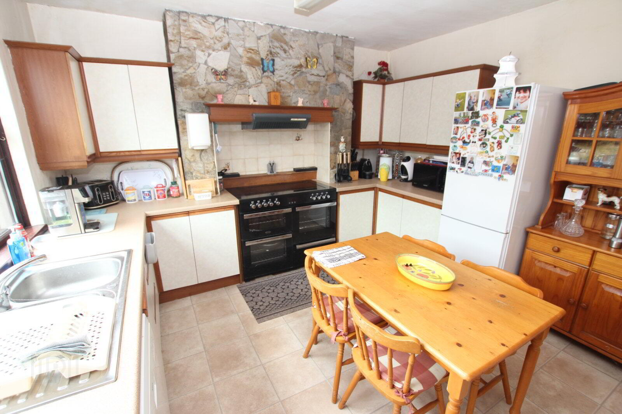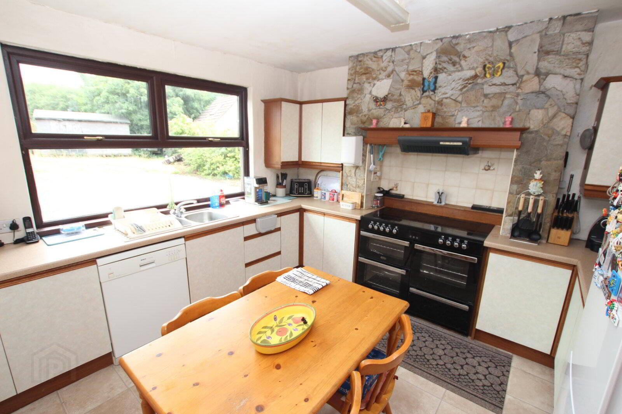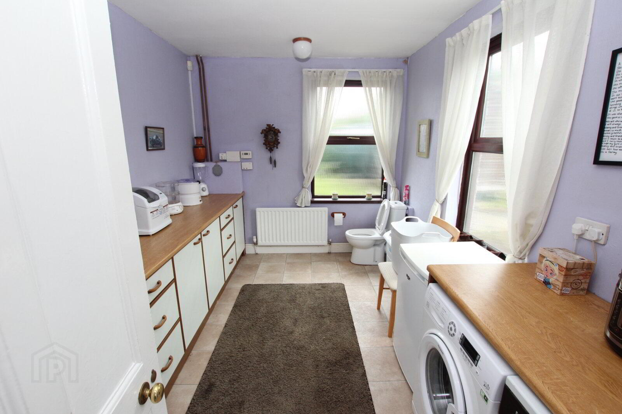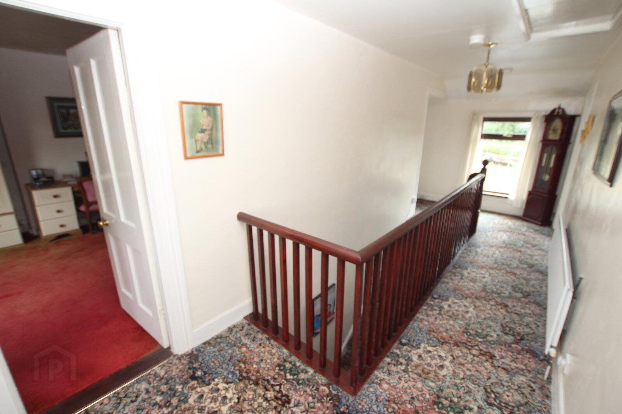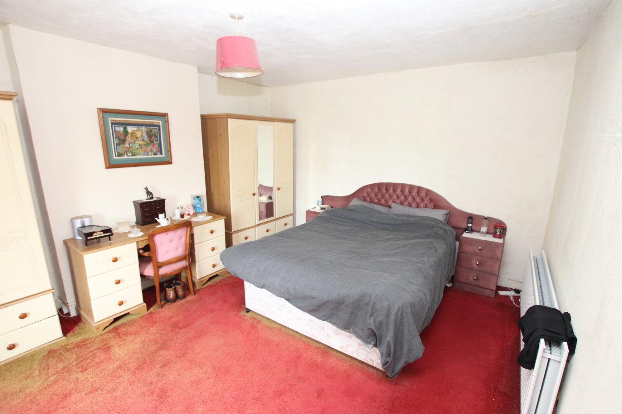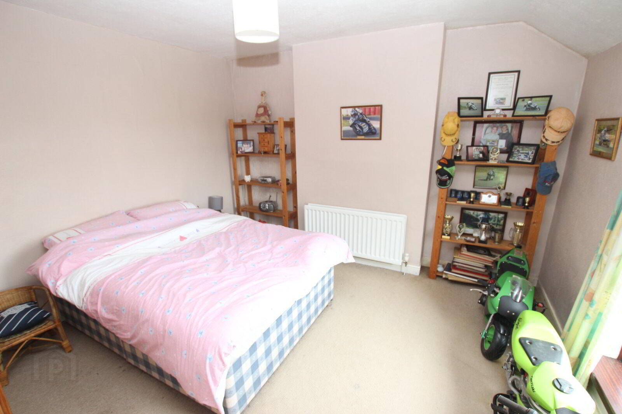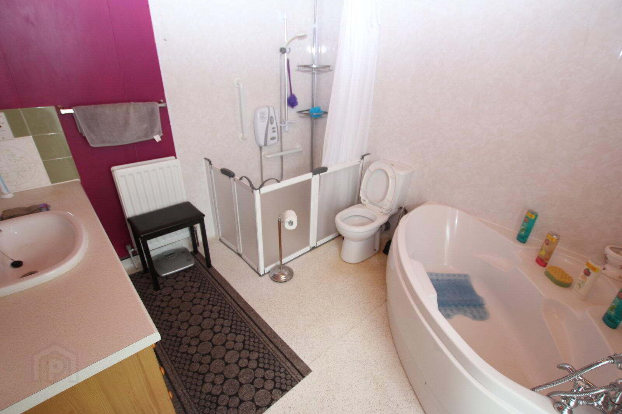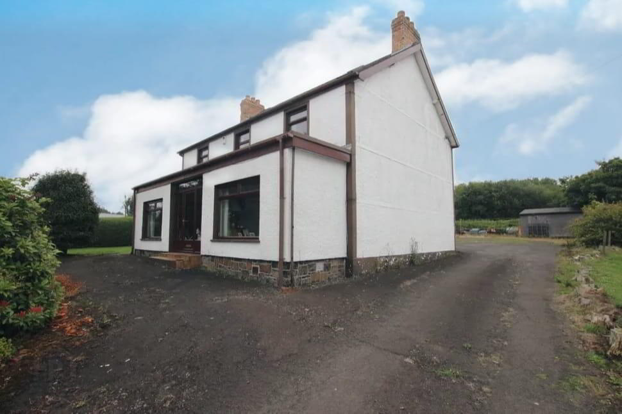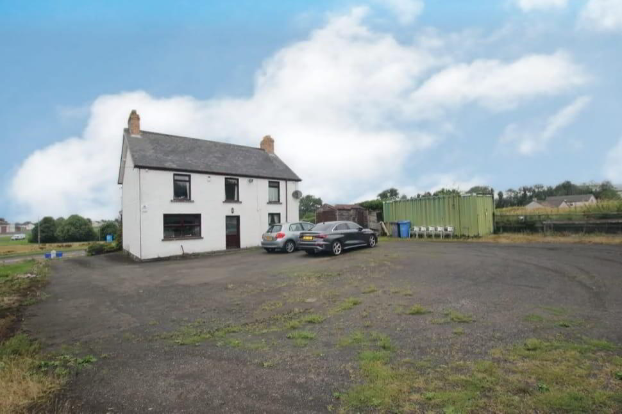19 Ballycraigy Road,
Antrim, BT41 1PW
3 Bed Detached House
Asking Price £269,950
3 Bedrooms
1 Bathroom
2 Receptions
Property Overview
Status
For Sale
Style
Detached House
Bedrooms
3
Bathrooms
1
Receptions
2
Property Features
Tenure
Not Provided
Broadband Speed
*³
Property Financials
Price
Asking Price £269,950
Stamp Duty
Rates
£1,007.06 pa*¹
Typical Mortgage
Legal Calculator
Property Engagement
Views Last 7 Days
611
Views Last 30 Days
3,088
Views All Time
9,102
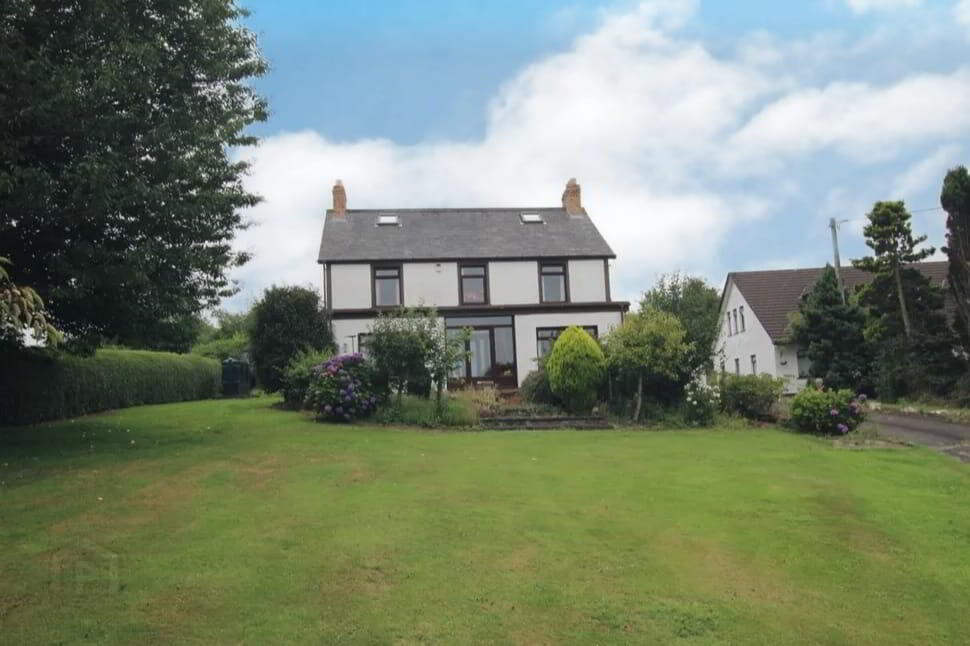
Additional Information
- Detached Family Home
- Two Reception Rooms
- Kitchen and Separate Utility Room
- Three Good Sized Bedrooms
- OFCH and Double Glazed
- Holding Prime Site With Elevation
Reeds Rains present for sale this detached residence located on the periphery of Antrim Town centre. This detached home comprises two extended reception rooms, kitchen with dining space, large utility, three good bedrooms and four piece bathroom suite. Further features include oil heating and double glazing. Whilst requiring a degree of modernisation this detached property would make the ideal family home due to location and holding a large elevated site.
- Description
- Reeds Rains present for sale this detached residence located on the periphery of Antrim Town centre. This detached home comprises two extended reception rooms, kitchen with dining space, large utility, three good bedrooms and four piece bathroom suite. Further features include oil heating and double glazing. Whilst requiring a degree of modernisation this detached property would make the ideal family home due to location and holding a large elevated site.
- Entrance Porch
- Complete with solid flooring and wood pelmet ceiling.
- Hallway
- Formal Lounge
- 6.7m x 3.7m (22'0" x 12'2")
Large window aspect to the front of the property. Complete with feature fireplace and tiled hearth. - Family Room
- 5.8m x 3.58m (19'0" x 11'9")
Laminate flooring. Large window aspect to the front of the property. Complete with feature fireplace and tiled hearth. - Kitchen
- 3.7m x 3.66m (12'2" x 12'0")
Range of high and low level units and space for range cooker with concealed extractor fan overhead. Plumbed for kitchen appliances. Stainless steel sink. Tiled effcet laminate flooring. - Utility Room
- 3.66m x 2.64m (12'0" x 8'8")
Range of high and low level storage units. Plumbed with WC. - Stairs To First Floor Landing
- Bedroom One
- 4.57m x 3.7m (15'0" x 12'2")
Views to front. - Bedroom Two
- 3.43m x 3.66m (11'3" x 12'0")
Views to front. - Bedroom Three
- 3.66m x 3.66m (12'0" x 12'0")
Views to rear. - Bathroom Suite
- Four piece suite comprising corner bath, walk in shower cubicle with electric shower, WC and wash hand basin with vanity unit surrounding.
- Externally
- Holding a prime elevated site with large garden to the front and rear. Ideal for those that may want to work from home or with a trade background.
- Customer Due Diligence
- CUSTOMER DUE DILIGENCE As a business carrying out estate agency work, we are required to verify the identity of both the vendor and the purchaser as outlined in the following: The Money Laundering, Terrorist Financing and Transfer of Funds (Information on the Payer) Regulations 2017 - https://www.legislation.gov.uk/uksi/2017/692/contents To be able to purchase a property in the United Kingdom all agents have a legal requirement to conduct Identity checks on all customers involved in the transaction to fulfil their obligations under Anti Money Laundering regulations. We outsource this check to a third party and a charge will apply of £20 + Vat for each person.


