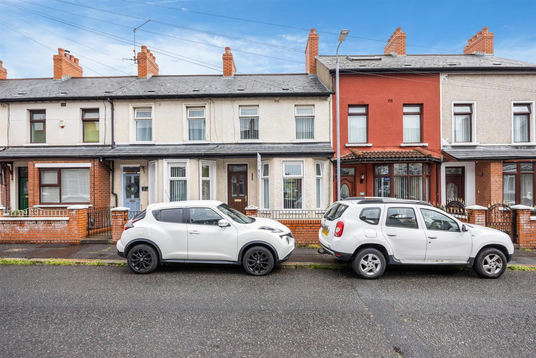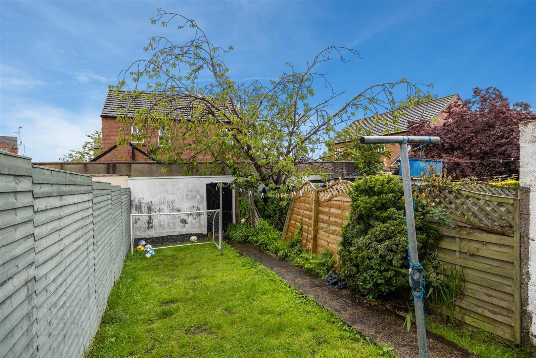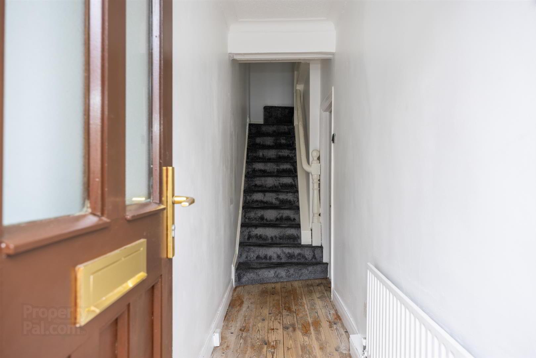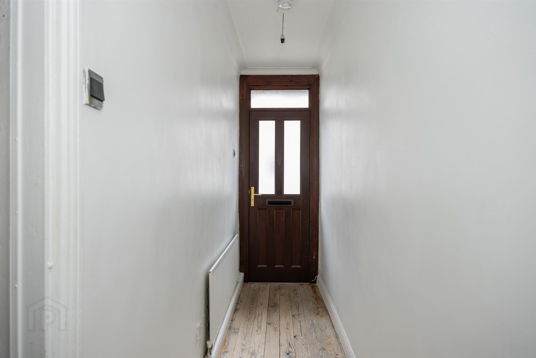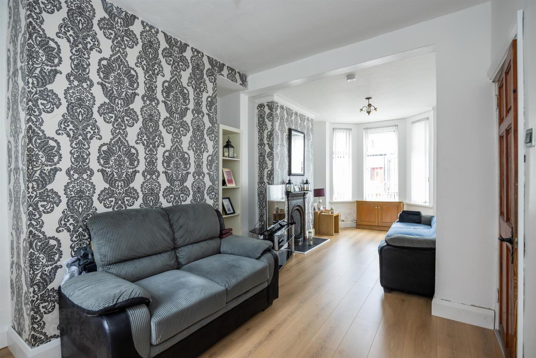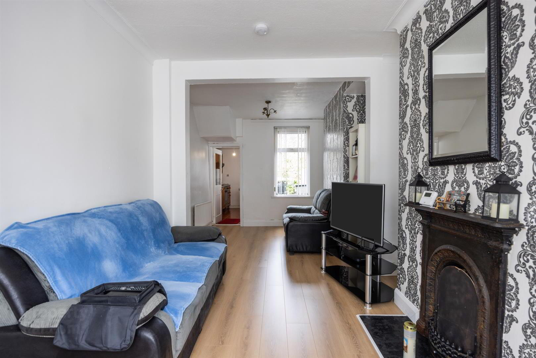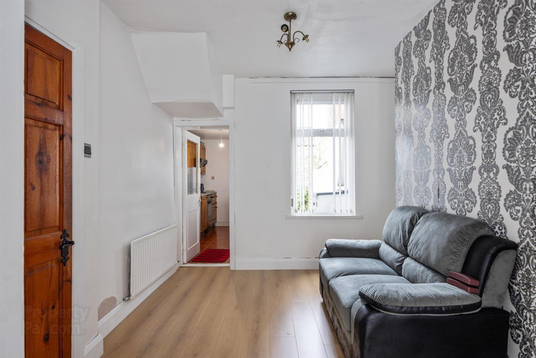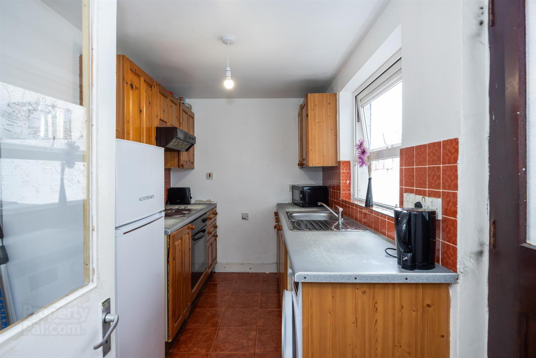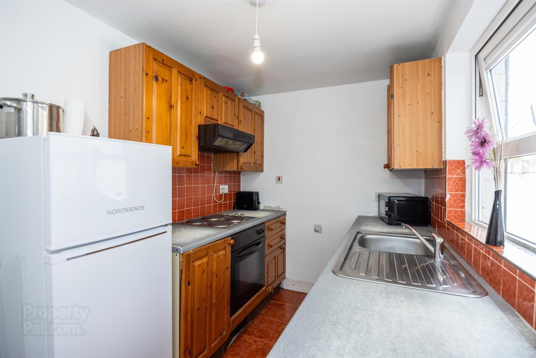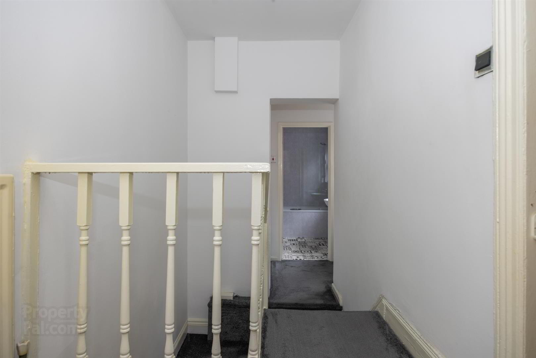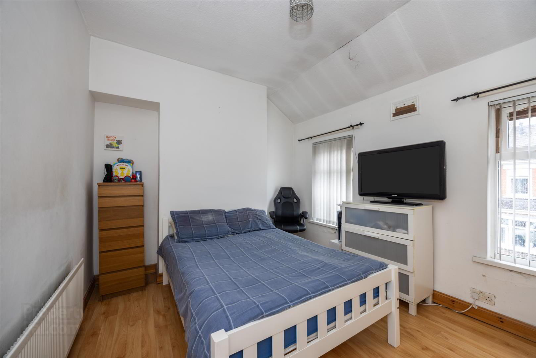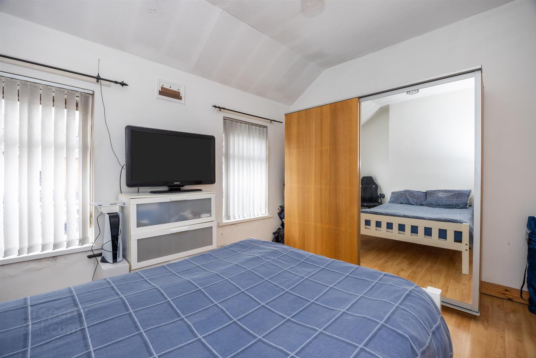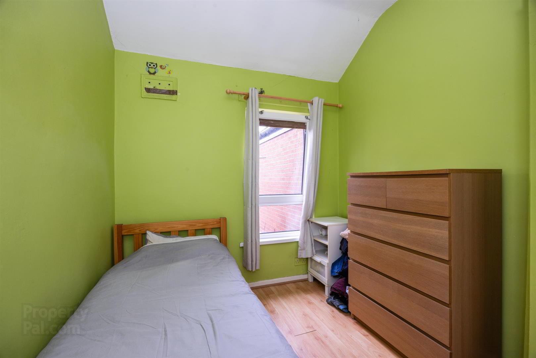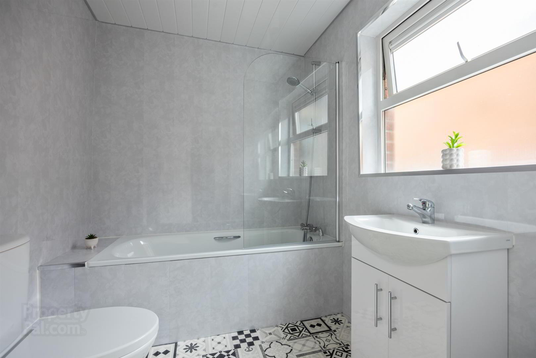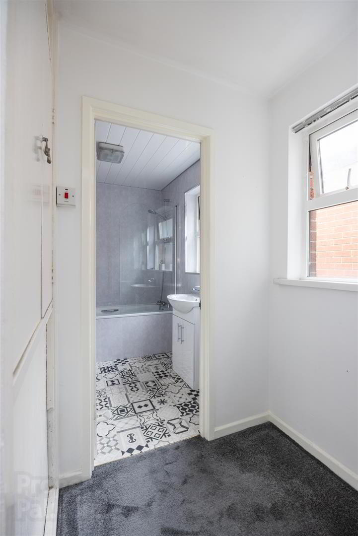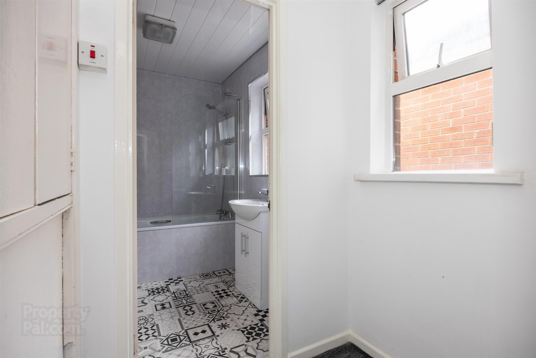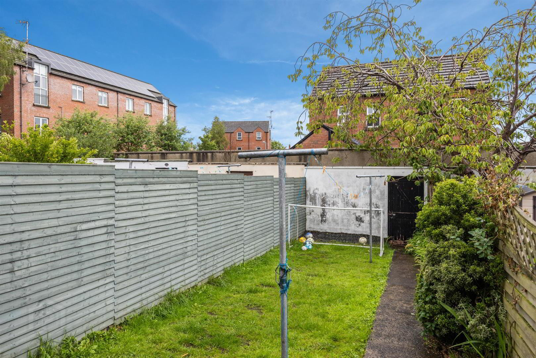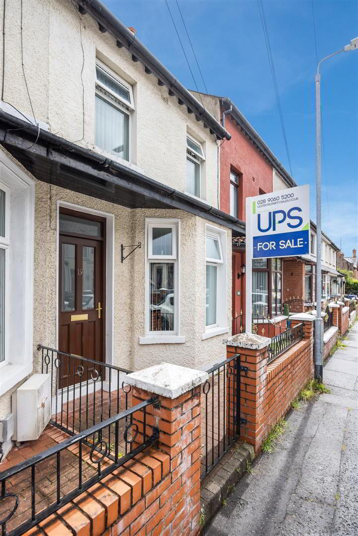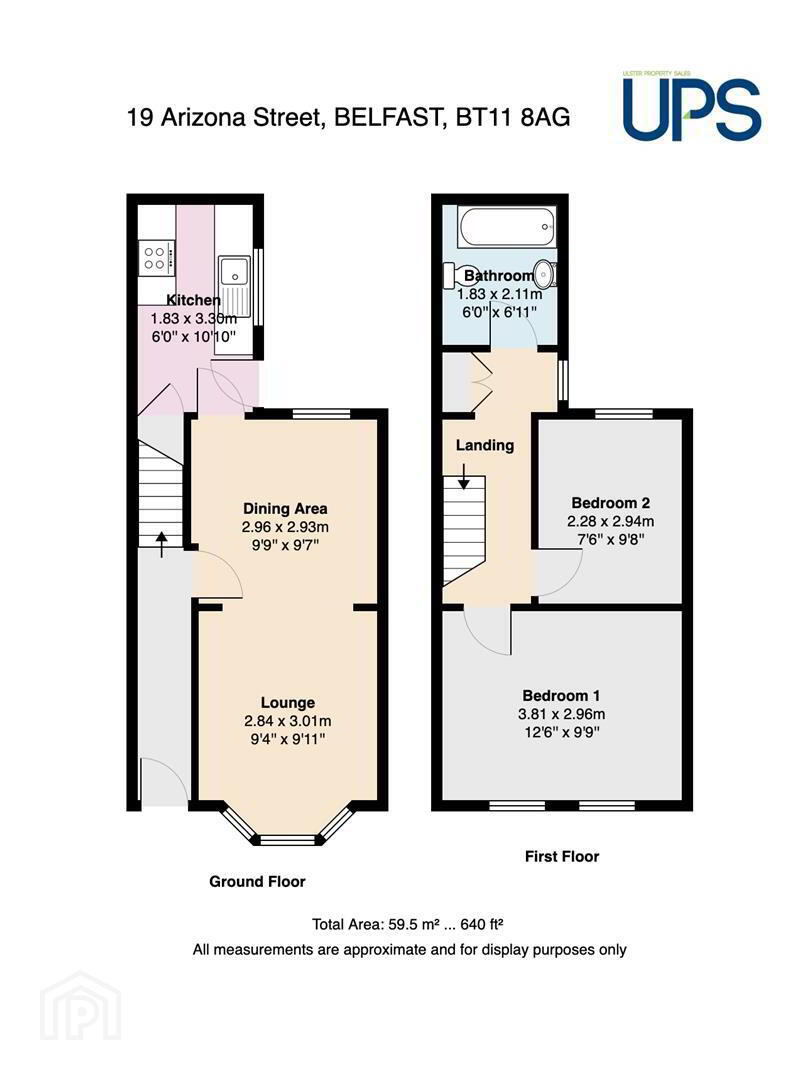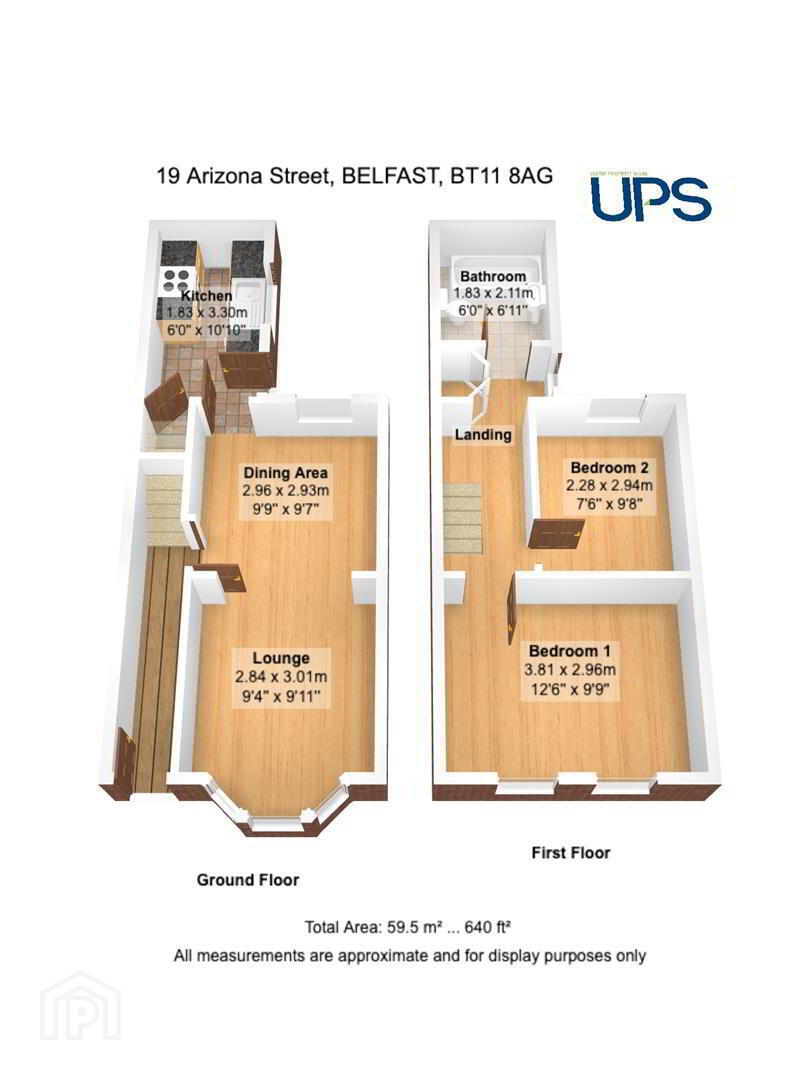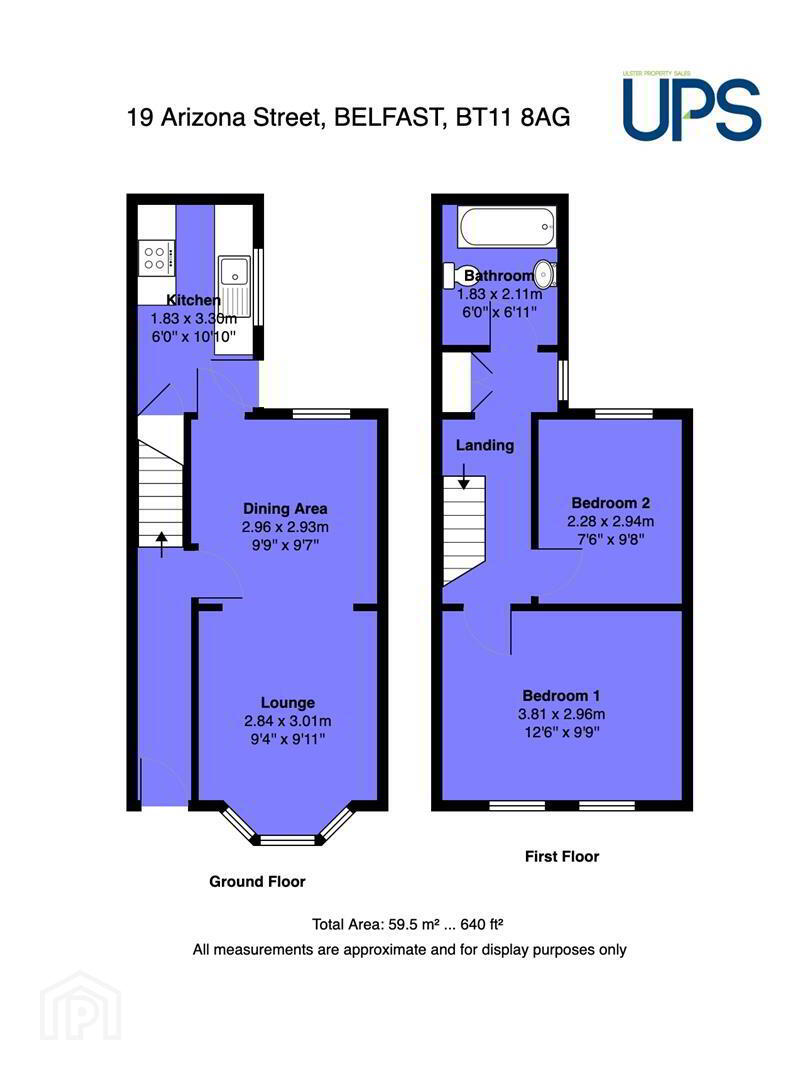19 Arizona Street,
Glen Road, Belfast, BT11 8AG
2 Bed Terrace House
Sale agreed
2 Bedrooms
1 Bathroom
1 Reception
Property Overview
Status
Sale Agreed
Style
Terrace House
Bedrooms
2
Bathrooms
1
Receptions
1
Property Features
Tenure
Leasehold
Energy Rating
Broadband Speed
*³
Property Financials
Price
Last listed at Offers Around £149,950
Rates
£935.32 pa*¹
Property Engagement
Views Last 7 Days
85
Views Last 30 Days
270
Views All Time
2,868
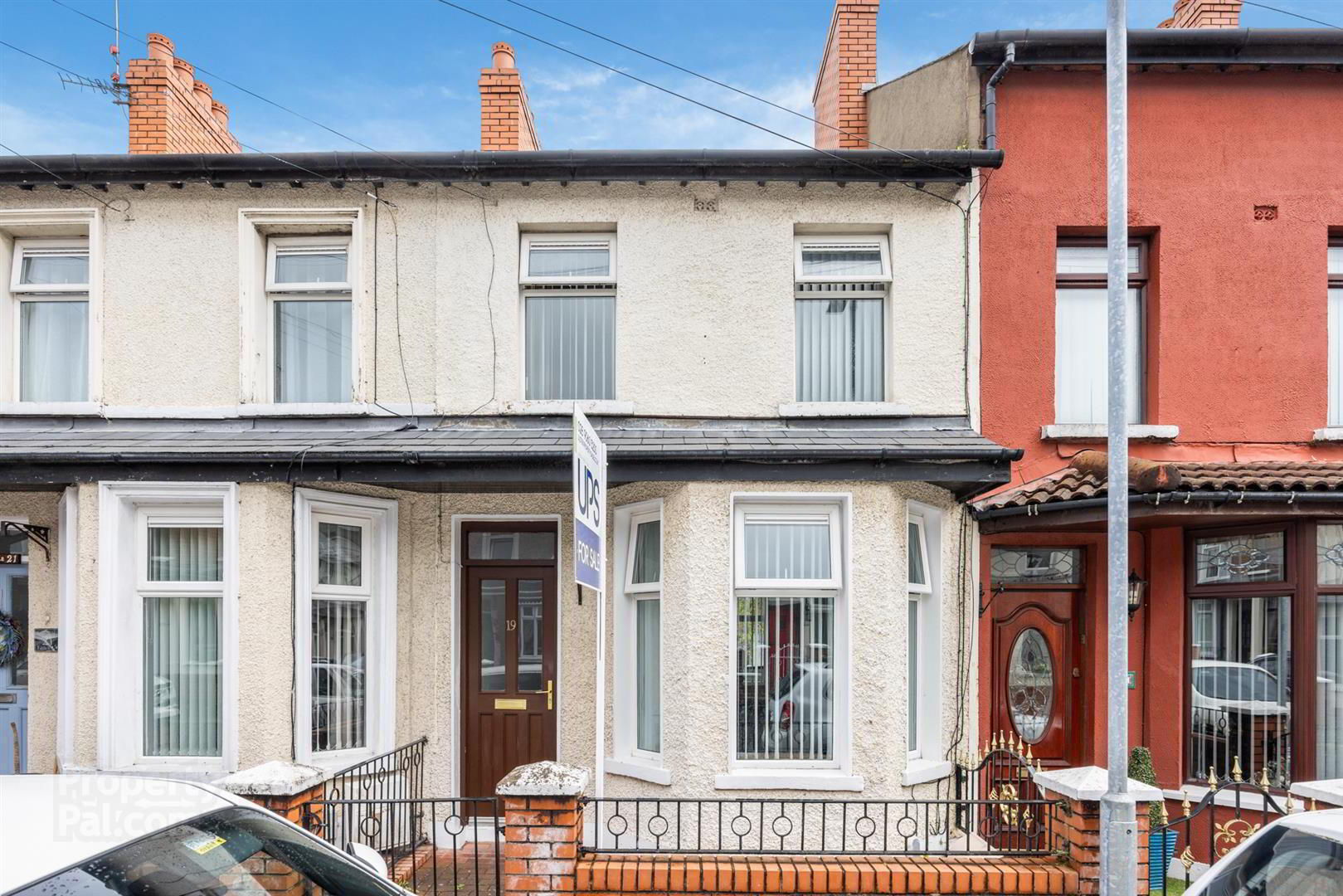
Additional Information
- Attractive, well-appointed mid-terrace home that boasts a double-storey extension and a good-sized rear garden within this established 'Glen Road' location that is in high demand.
- Two good-sized bedrooms and a luxury white bathroom suite complete the first floor.
- Bright and airy living room with bay window and period fireplace, open plan to a sizeable dining space.
- Extended fitted kitchen.
- Privately enclosed, well-maintained rear garden with an additional patio and outdoor tap.
- Gas-fired central heating / mostly double-glazed / (EPC rating D-68).
- Short walk to Gransha shops and excellent transport links, as well as accessibility to the Glider service, arterial routes and the wider motorway network.
- There is an abundance of amenities close by in Andersonstown, along with state-of-the-art leisure facilities, restaurants, cafes and beautiful parklands.
- Beautiful home in this established residential location that is in constant demand and is also close to the Kennedy Centre/Sainsbury's, Lidl and Asda.
- We strongly encourage viewing to avoid disappointment for this charming home that is offered for sale chain-free.
A spacious landing has a storage cupboard housing the gas boiler, and there are two good-sized bedrooms as well as a luxury white bathroom suite, which completes the first floor.
On the ground floor there is a spacious and welcoming entrance hall as well as a bright and airy living room that has a bay window, period fireplace and open plan to a sizeable dining space. There is also an extended fitted kitchen.
A privately enclosed, well-maintained rear garden with an additional patio and outdoor tap adds further to the appeal of this superb opportunity, as do gas-fired central heating and double glazing.
A beautiful home in this established residential location that is in constant demand; we strongly encourage viewing to avoid disappointment.
- GROUND FLOOR
- Front door to;
- SPACIOUS AND WELCOMING ENTRANCE HALL
- Cornicing.
- LIVING ROOM
- Wooden-effect strip floor, bay window, period fireplace, cornicing, open plan to sizeable dining space.
- EXTENDED KITCHEN
- Range of high- and low-level units, single-drainer stainless steel sink unit, plumbed for washing machine, partially tiled walls, tiled floor, and hardwood glass-panelled back door to rear.
- FIRST FLOOR
- SPACIOUS LANDING
- Storage cupboard, housing gas boiler.
- LUXURY WHITE BATHROOM SUITE
- Bath, telephone hand shower, low flush w.c, wash hand basin and storage unit, chrome effect sanitary ware, pvc panelled walls and ceiling.
- BEDROOM 1
- Laminated wood effect floor.
- BEDROOM 2
- Laminated wood effect floor.
- OUTSIDE
- Privately enclosed, well-maintained, good-sized rear garden and patio, outdoor tap.


