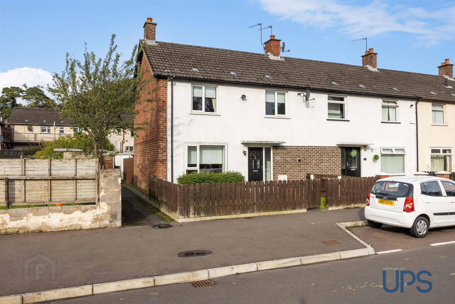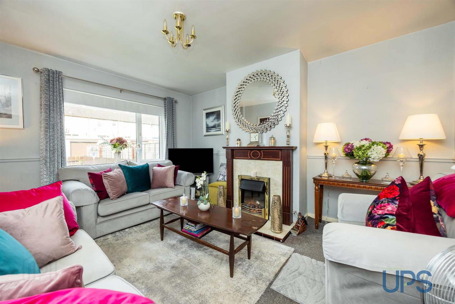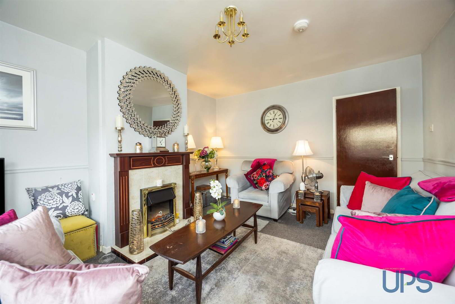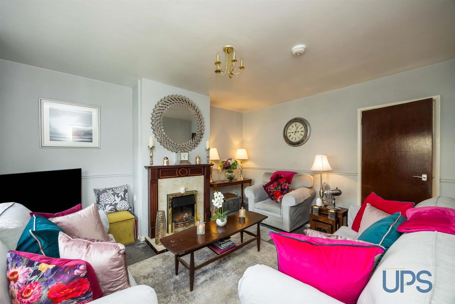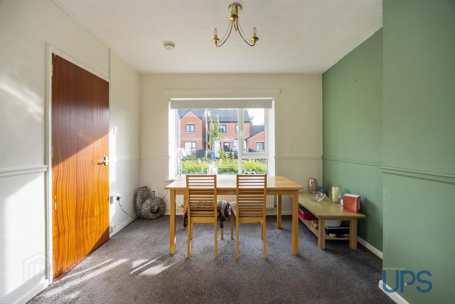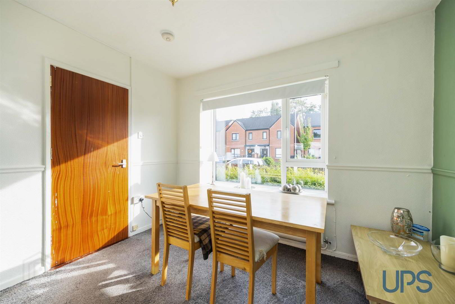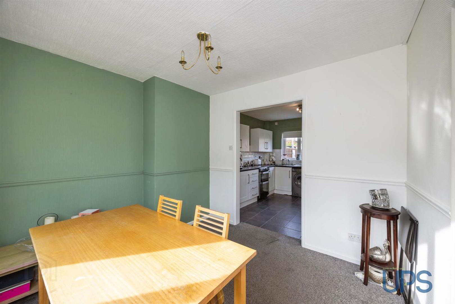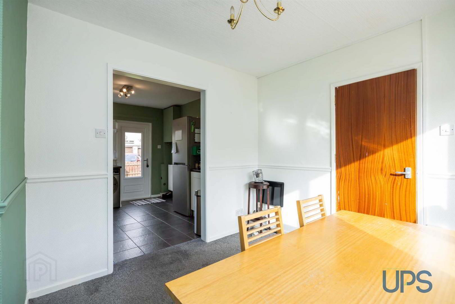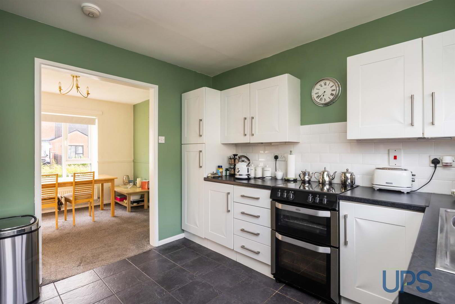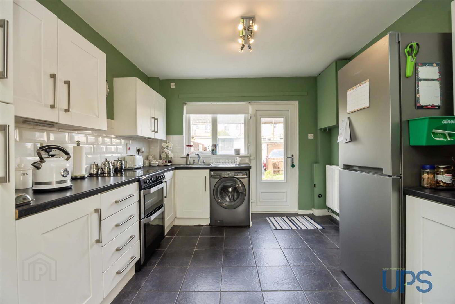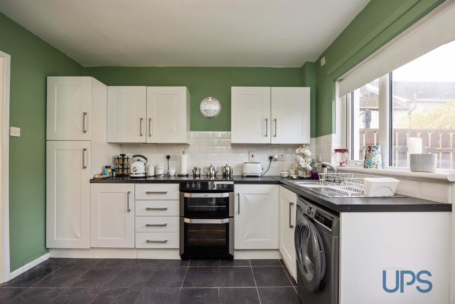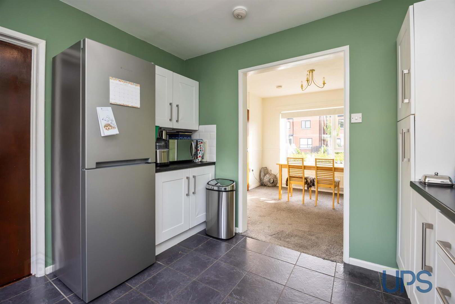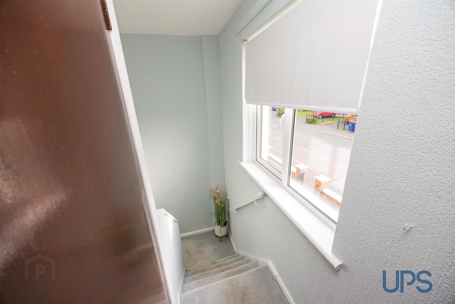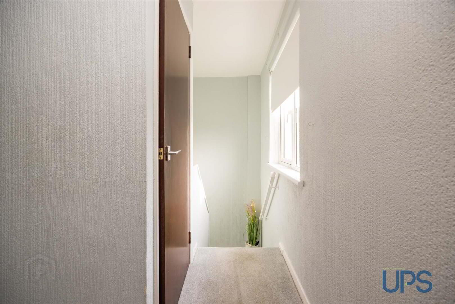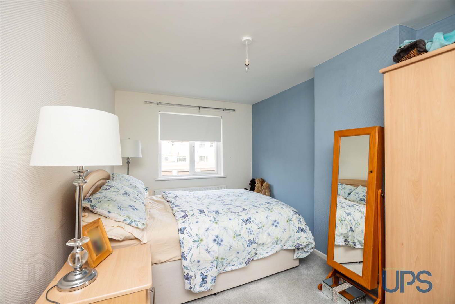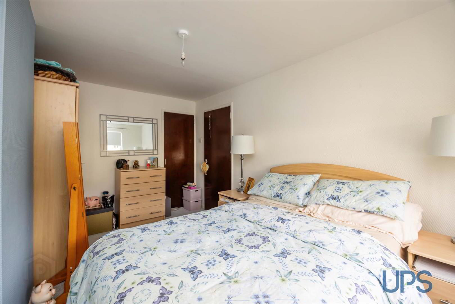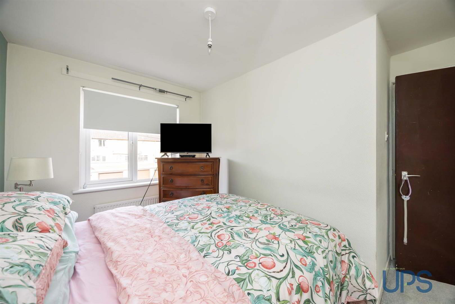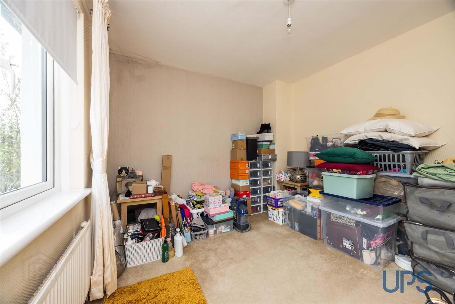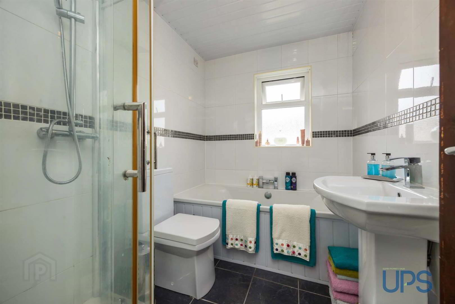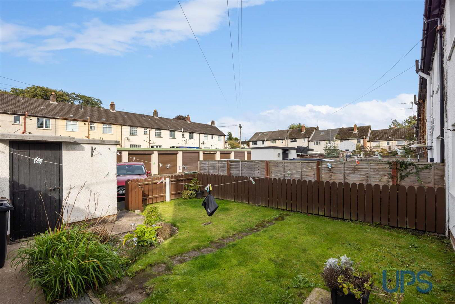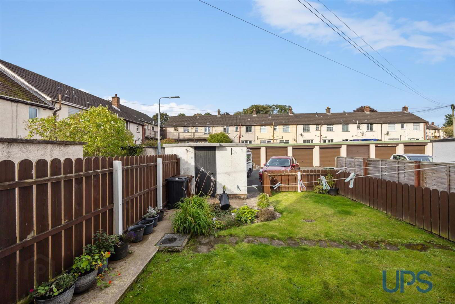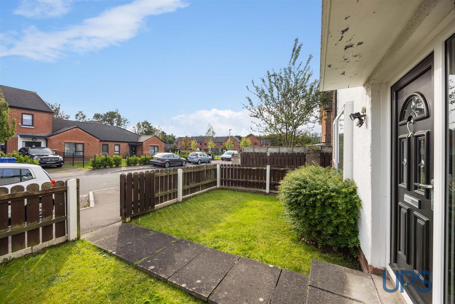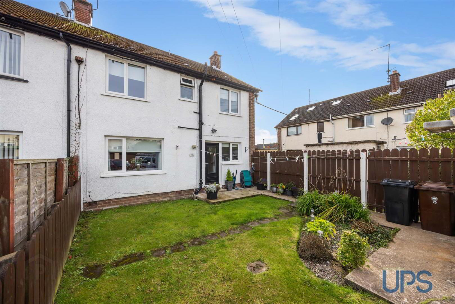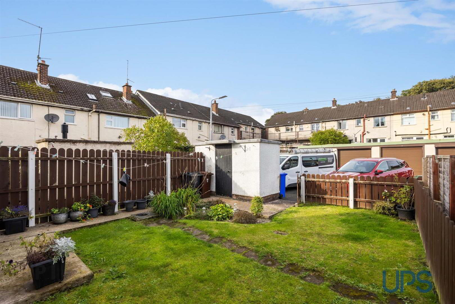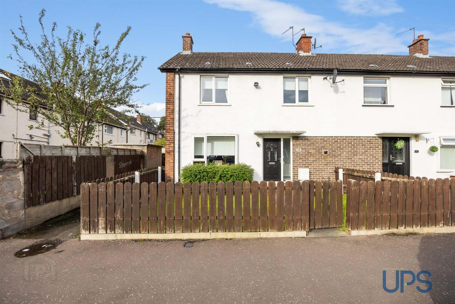19 Aghery Walk,
Dunmurry, Belfast, BT17 0QQ
3 Bed End-terrace House
Offers Around £164,950
3 Bedrooms
1 Bathroom
2 Receptions
Property Overview
Status
For Sale
Style
End-terrace House
Bedrooms
3
Bathrooms
1
Receptions
2
Property Features
Tenure
Leasehold
Energy Rating
Broadband Speed
*³
Property Financials
Price
Offers Around £164,950
Stamp Duty
Rates
£815.41 pa*¹
Typical Mortgage
Legal Calculator
In partnership with Millar McCall Wylie
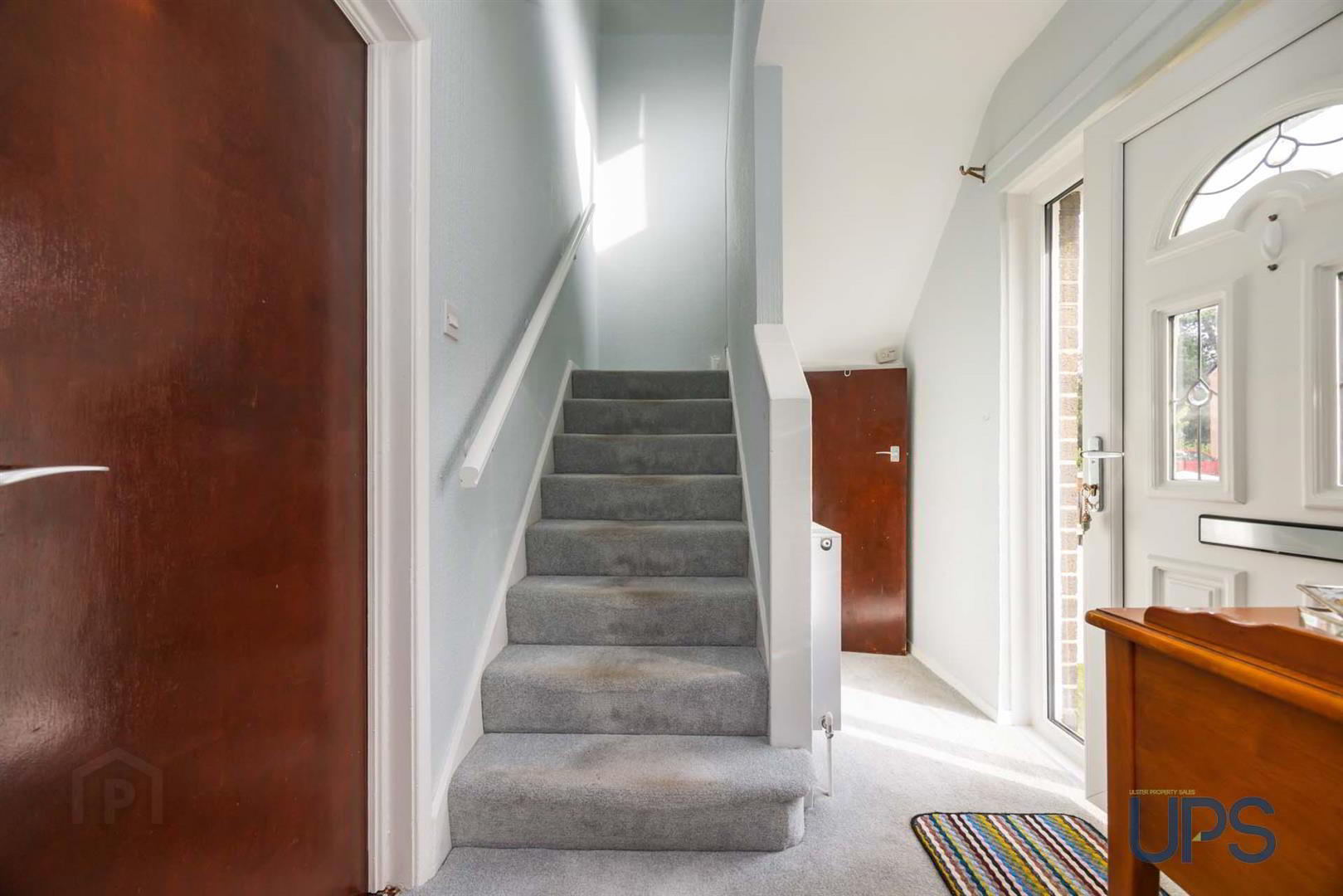
Additional Information
- Sizeable end-of-terrace home ideally placed tucked away in this highly sought-after residential location just off the established Upper Dunmurry Lane
- Three good-sized bedrooms.
- The living room is located to the rear of the property, overlooking the rear garden.
- Fitted kitchen with access to a separate dining room.
- White bathroom suite at the first floor level.
- UPVC double glazing / gas-fired central heating.
- Well-maintained front and rear gardens.
- It's a short walk to Dunmurry railway station and all of the amenities in Dunmurry village, which include a Tesco and health facilities.
- Lots of nearby schools and proximity to state-of-the-art leisure facilities and beautiful parklands.
- Viewing highly recommended!
Three good-sized bedrooms and a white bathroom suite complete the first floor.
On the ground floor there is a welcoming entrance hall and a comfortable living room which is ideally placed to the rear of the property, plus a fitted kitchen which has access to a separate dining room.
The property has gas-fired central heating and uPVC double glazing as well as well-maintained front and rear gardens.
There is also access to lots of nearby schools as well as beautiful parklands, state-of-the-art leisure facilities and so much more.
Early viewing comes very highly recommended!
- GROUND FLOOR
- Upvc double glazed front door to;
- ENTRANCE HALL
- To;
- LIVING ROOM 4.39m x 3.66m (14'5 x 12'0)
- DINING ROOM 3.07m x 2.95m (10'1 x 9'8)
- KITCHEN 3.35m x 3.15m (11'0 x 10'4)
- Range of high and low level units, single drainer stainless steel sink unit, partially tiled walls, tiled floor, stairs to;
- FIRST FLOOR
- BEDROOM 1 3.07m x 2.77m (10'1 x 9'1)
- BEDROOM 2 4.27m x 2.77m (14'0 x 9'1)
- BEDROOM 3
- WHITE BATHROOM SUITE
- Bath, separate shower cubicle, low flush w.c, pedestal wash hand basin, tiled walls and floor, chrome effect sanitary ware, chrome towel warmer, pvc stripped ceiling.
- OUTSIDE
- Well maintained front garden, well maintained and enclosed rear garden.


