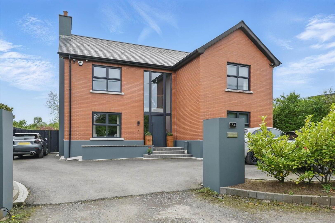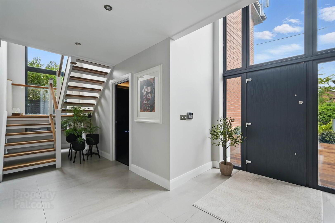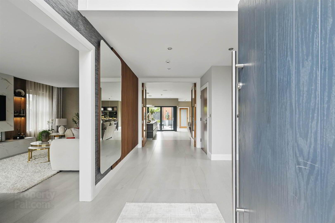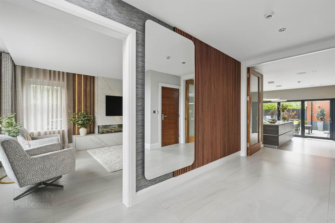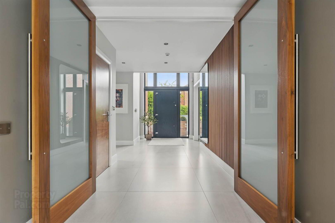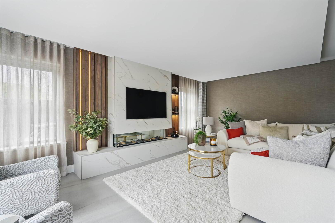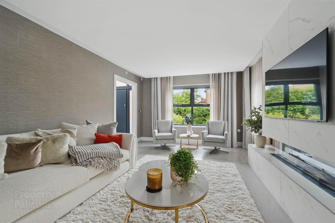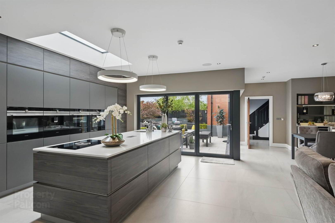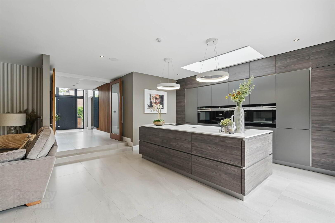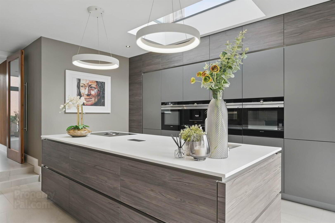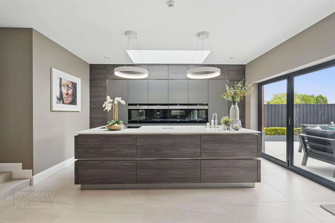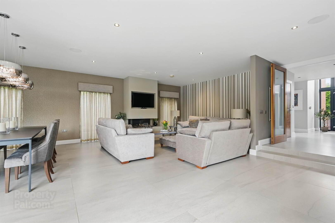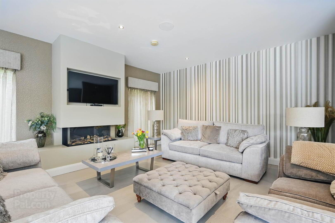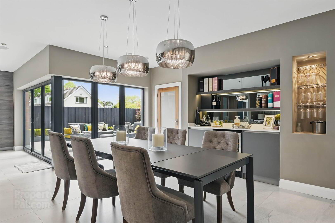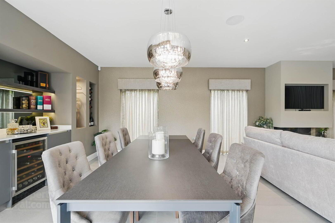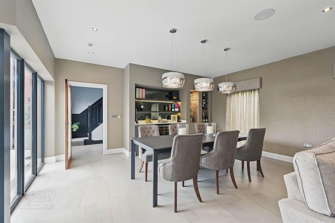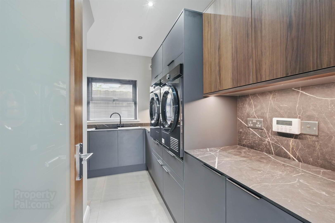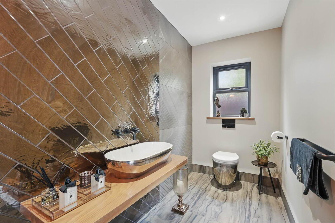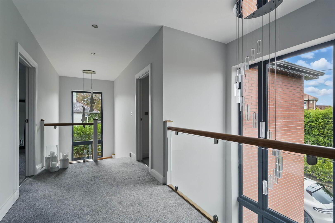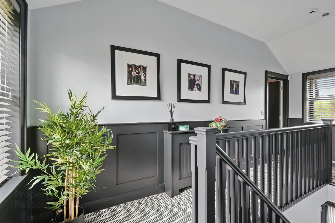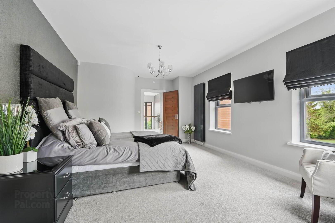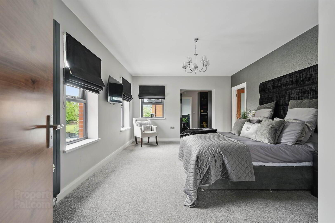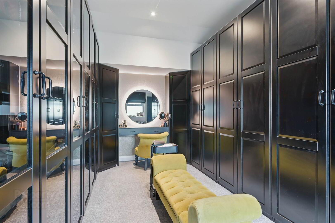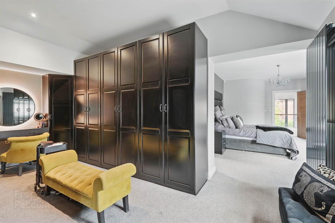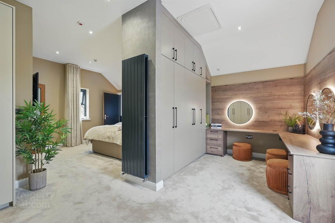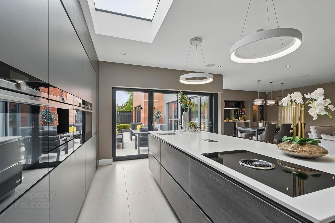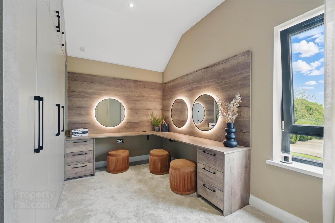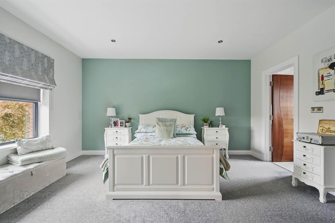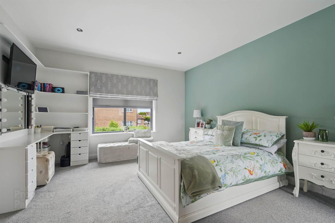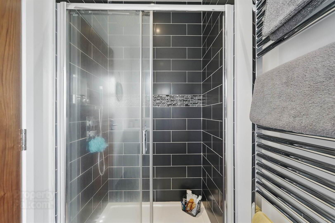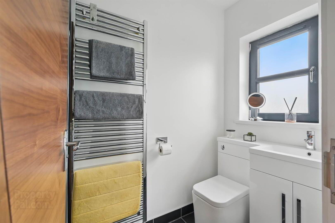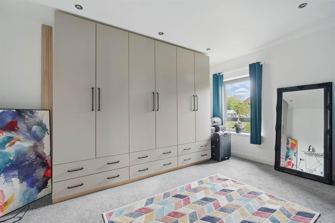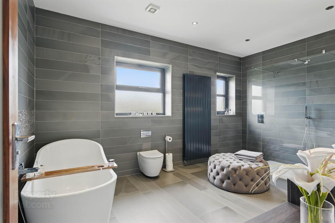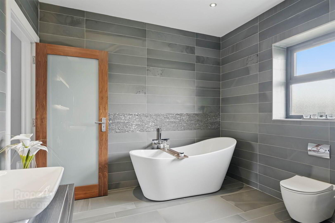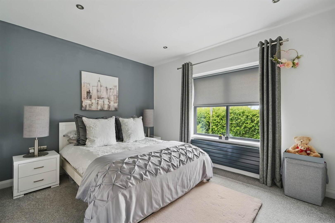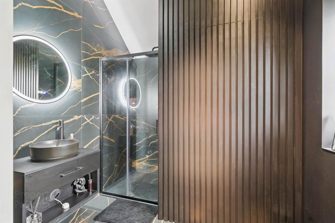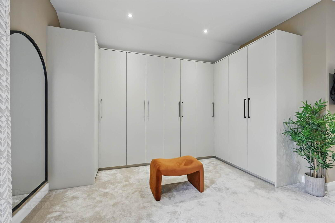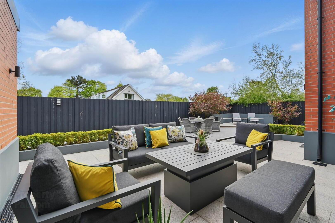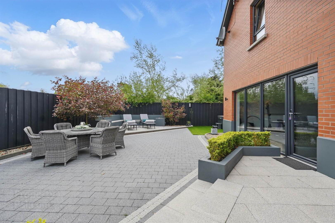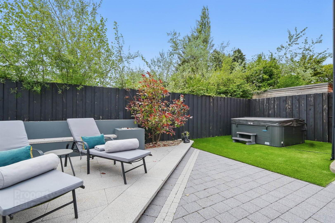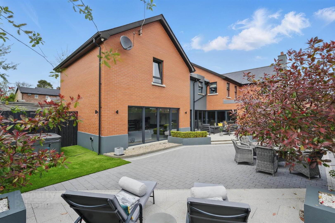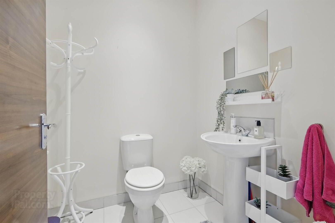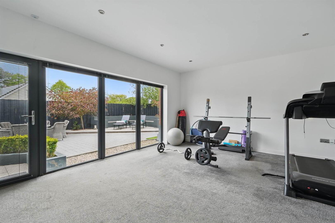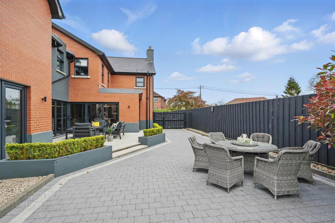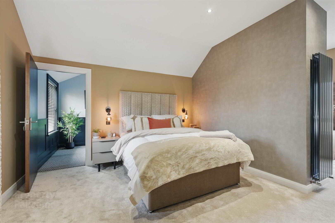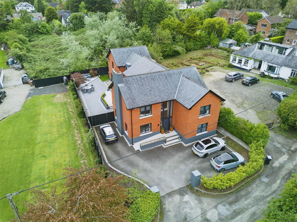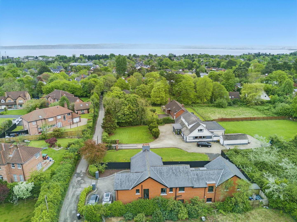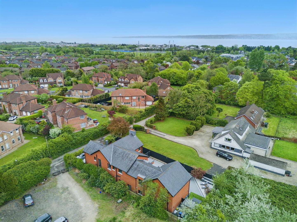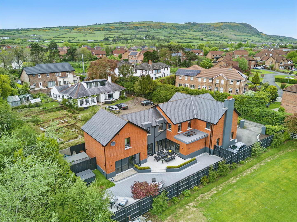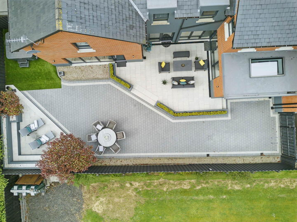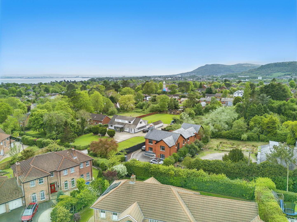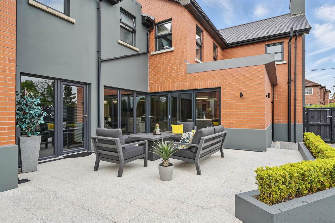18a Lenamore Drive,
Newtownabbey, BT37 0PQ
5 Bed Detached House
Offers Over £795,000
5 Bedrooms
3 Receptions
Property Overview
Status
For Sale
Style
Detached House
Bedrooms
5
Receptions
3
Property Features
Tenure
Not Provided
Energy Rating
Heating
Oil
Broadband
*³
Property Financials
Price
Offers Over £795,000
Stamp Duty
Rates
£3,836.40 pa*¹
Typical Mortgage
Legal Calculator
In partnership with Millar McCall Wylie
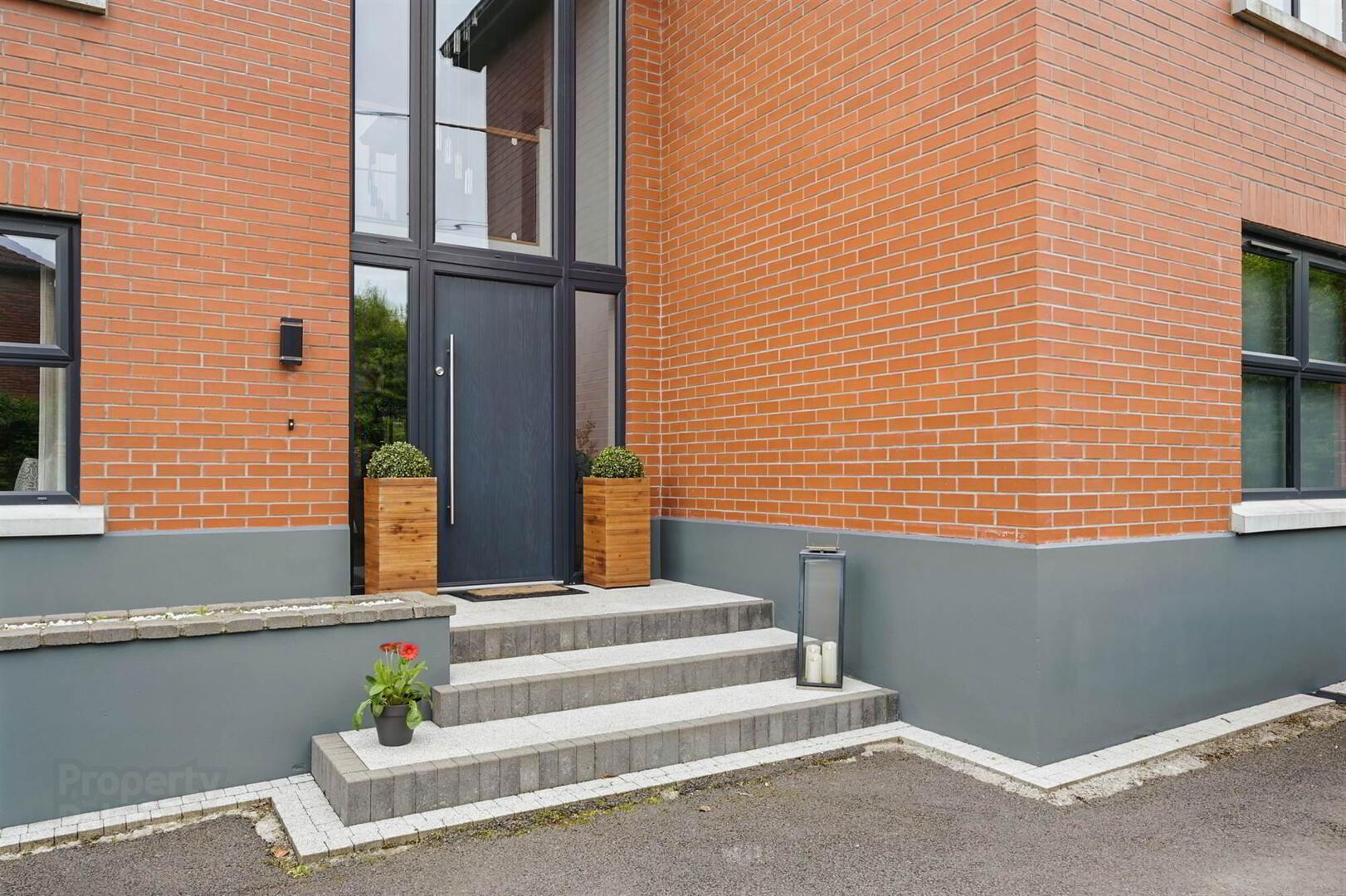
Features
- Five Generously sized bedrooms - ideal for family life, guests, or working from home
- Sleek Open-Plan Kitchen, Living & Dining Area - the heart of the home, flooded with natural light
- Sophisticated Lounge with Feature Electric Fire - a cosey yet elegant retreat
- Versatile Self-Contained Annex with its own kitchen and W/C - perfect as a gym, studio, office or guest suite
- Private and enclosed rear garden - safe for children and pets, ideal for al fresco entertaining
- Dedicated cinema room - your own home theatre experience
- Spacious driveway with ample parking for multiple vehicles
- Black anthracite double glazing throughout - stylish and energy efficient
- Oil fired central heating system
- Prime Jordanstown location - close to costal walks, top schools, shops and excellent transport links
This impressive home offers five well-proportioned bedrooms, providing generous space for family life, guests, or remote working needs.
At the heart of the home is a stylish open-plan kitchen, living and dining area, designed for modern living and entertaining. With sleek finishes and an abundance of natural light, it creates a welcoming and functional space for everyday life.
A separate lounge featuring a contemporary electric fire offers a cosy yet elegant setting—perfect for quiet evenings or more formal gatherings.
Adding further versatility, the property includes an attached self-contained annex complete with its own kitchen and W/C. Currently used as a gym, this adaptable space is ideal as a home office, studio, guest suite, or additional living area.
To the rear, a private and enclosed garden provides a safe and secure environment for children and pets, with plenty of room for outdoor dining and relaxation.
Located in a highly desirable residential area, this home benefits from proximity to excellent schools, local shops, coastal walks, and strong transport links, including Jordanstown Train Station and easy access to the M2 motorway.
This is a truly unique opportunity to secure a spacious, modern family home in one of Jordanstown’s most sought-after addresses.
Ground Floor
- HALLWAY:
- LOUNGE:
- 3.8m x 6.1m (12' 6" x 20' 0")
Feature electric fire with tiled surround. Recessed ceiling lighting. Tiled floor with underfloor heating. Black anthracite double glazed windows. - CINEMA ROOM:
- 4.33m x 4.18m (14' 2" x 13' 9")
- W/C:
- 3.58m x 1.4m (11' 9" x 4' 7")
Fully Tiled Floor. Slate tiled walls. Black anthracite windows. White Sink with feature black taps. White Low Flush toilet. Extractor Fan and Spotlights. - OPEN PLAN KITCHEN, LIVING AND DINING AREA
- 8.3m x 9.02m (27' 3" x 29' 7")
Double doors to open plan kitchen, dining and family room....
Tiled flooring with underfloor heating. Kitchen Island with granite worktop. BORA hob and extractor fan. Stainless steel kitchen sink with Quooker hot water faucet. 2 Siemans fan ovens. Siemans steam oven. Siemans coffee machine. Integrated fridge freezer. Feature lighting over kitchen island.
Dining room with bar area. Wine fridge and regular 1/2 fridge.
Integrated speakers in ceiling. Recessaed area for TV. Spotlights. Gas Fire in louge with bottle gas supply. Bi Fold aluminium doors to rear garden.
Hall to rear to: - UTILITY ROOM:
- Tiled floor, black fitted kitchen units with marbling affect on wooden work top. Black anthracite window. Black sink and tap. Larder storage. Integrated dishwasher. Space for washing machine and trumble dryer. Recessed spotlights and recessed under cupboard lighting.
Stairs to First Floor
Black handrail, Black anthracite back door to rear garden
First Floor
- STAIRS & LANDING
- Stairs with wooden bannister and glass inserts. Large Feature anthracite Window. Feature Chandelier. Landing area with spotlights. Roospace access hatch and Floored Roofspace. Feature black radiator. Juliet Balcony overlooking hall and front door.
- BEDROOM (1):
- 3.87m x 8.21m (12' 8" x 26' 11")
Partial laminate flooring and carpeted area. Built in dressing area. Black anthracite windows. - ENSUITE SHOWER ROOM:
- Tiled floor and pink tiled shower enclosure. Low flush toilet. Rainfall shower and handheld shower head. Heated towel radiator. Sink with built in storage. Feature mirror. Spotlights and extractor fan.
- BEDROOM (2):
- 4.3m x 4.4m (14' 1" x 14' 5")
- ENSUITE SHOWER ROOM:
- Black tiled Floor and shower enclosure. Rainfall shower and shower head. Low flush wc. Sink with chrome taps. Chrome towel radiator. Black anthracite window.
- BEDROOM (3):
- 4.82m x 3.19m (15' 10" x 10' 6")
Black anthracite windows, Built In wardrobes. - PRINCIPAL BEDROOM:
- 5.62m x 3.83m (18' 5" x 12' 7")
Black anthracite windows. Feature wallpapered wall. Chandelier. Alarm control. Thermostat. Feature black radiator. TV point. - ENSUITE BATHROOM:
- 4.4m x 2.89m (14' 5" x 9' 6")
White freestanding bath. Black tiled floor and walls. Spotlights. Low flush W/C. Double sink with chrome taps. Mirror with feature light. Heated towel radiator. Glass shower screen, Rainfall shower and handheld shower head. Black anthracite window with frosted glass. - DRESSING ROOM:
- Fitted wardrobes with vanity area. Spotlights. Black anthracite window with frosted glass. Access to stairway....
Pannelled hallway. Spotlights. Radiator. - BEDROOM (5):
- 3.86m x 3.65m (12' 8" x 11' 12")
Black anthracite windows. Spotlights. Feature Panel radiator. TV point. - DRESSING ROOM:
- 2.06m x 5.39m (6' 9" x 17' 8")
Black anthracite Windows. Built In Wardrobes. Built in Desk. Roof Space Access. - ENSUITE SHOWER ROOM:
- Black tiled floor and Walls. Feature wooden panelled wall. Black low flush W/C. Black sink and taps. Black vanity unit. Spotlights. Heated towel radiator. Shower with rainfall shower head, and handheld shower.
Outside
- ANNEX
- 6.02m x 4.89m (19' 9" x 16' 1")
Annex with Small Kitchen and W/C
Spotlights, Black anthracite door and Windows. Curetly used as a GYM.
W/C Toilet, Sink and Taps.
Kitchen sink and worktop. Black anthracite Window. Tiled Floor. Radiator. Spotlights. - GARDEN
- Tiled patio area with built in border with planting. Steps to large patio area. Perimeter fencing with gate to front of property. Built in corner seating area. Outside lighting and plug sockets. Shed to side of garden, oil tank and bin store. Outside water tap.
Directions
Coming from Belfast, turn left at traffic lights into Jordanstown Road. Lenamore is on right hand side approx half way up. Number 18a is on the left hand side.


