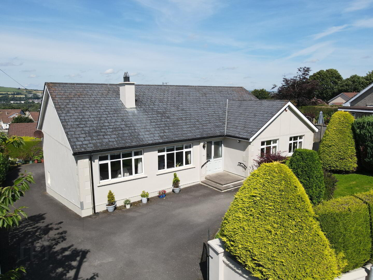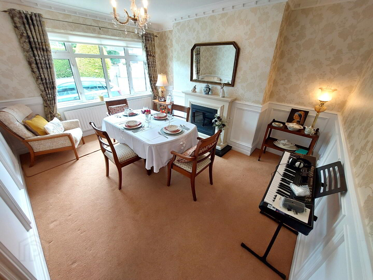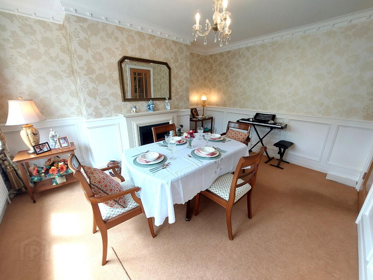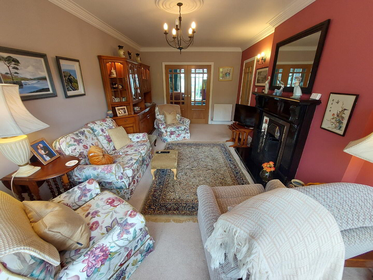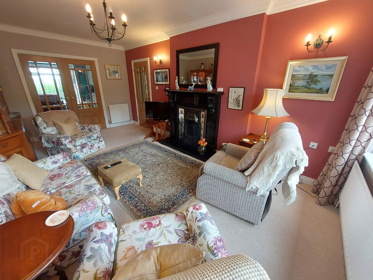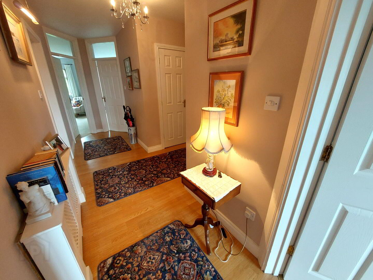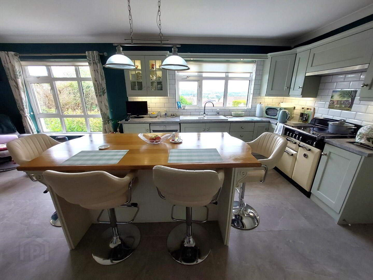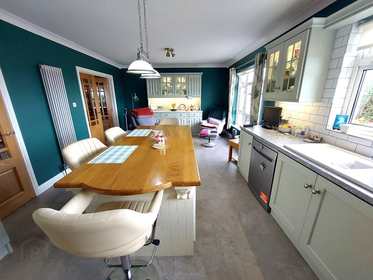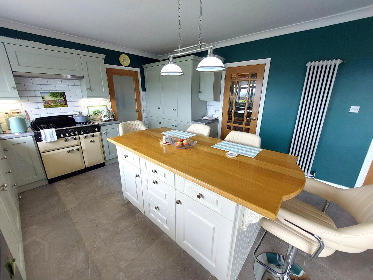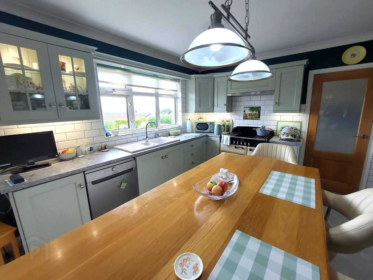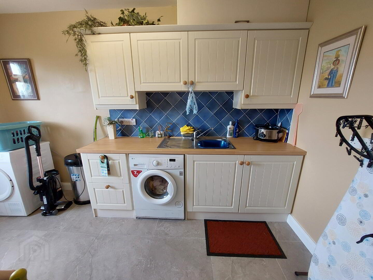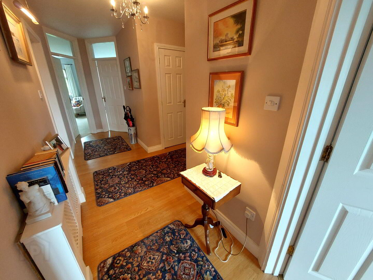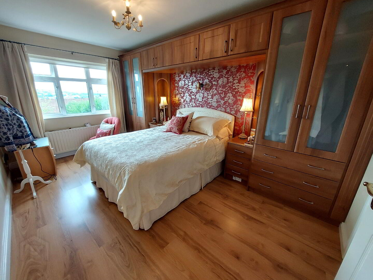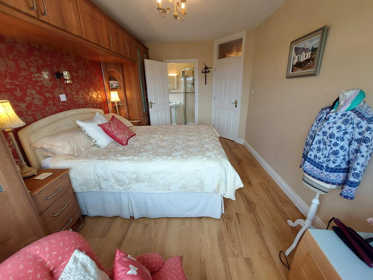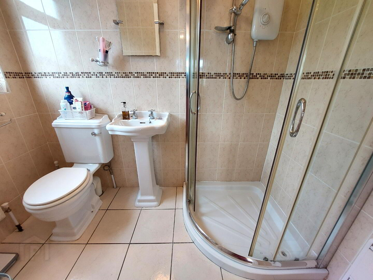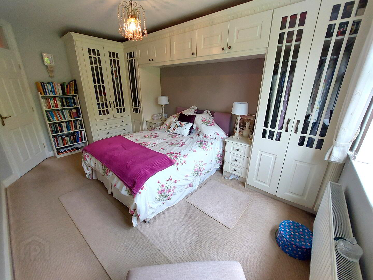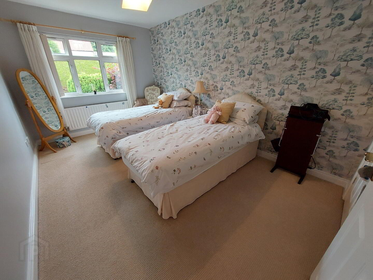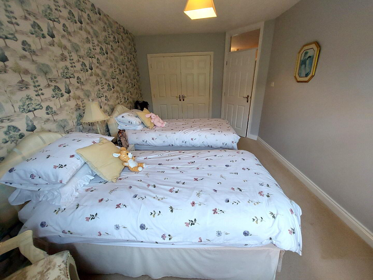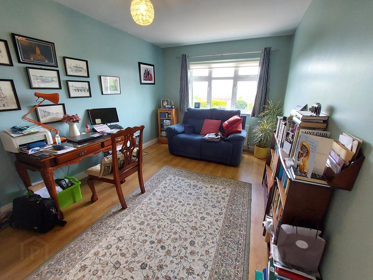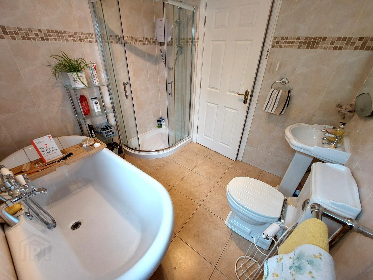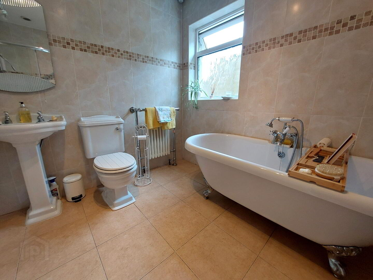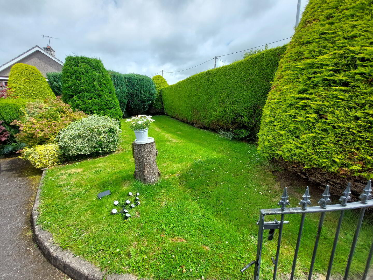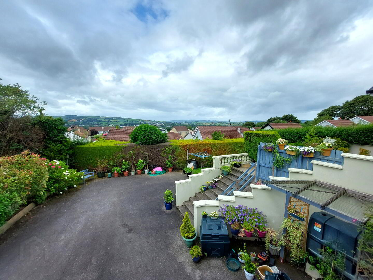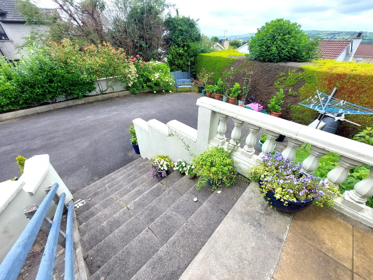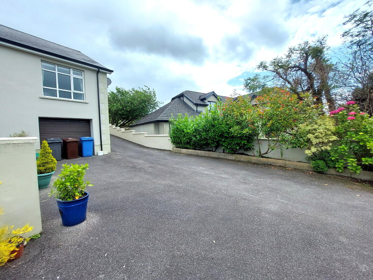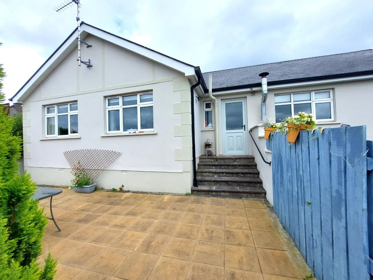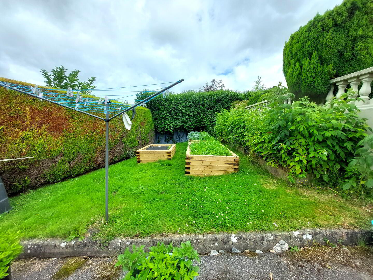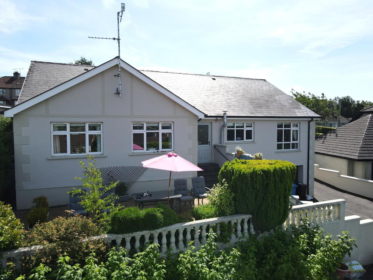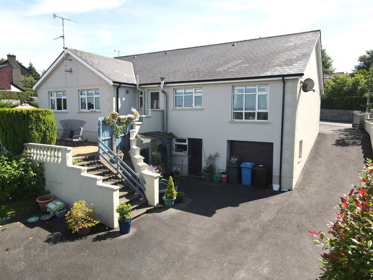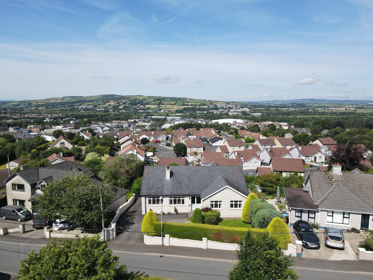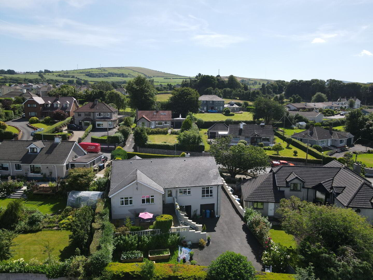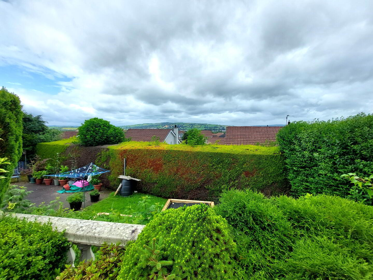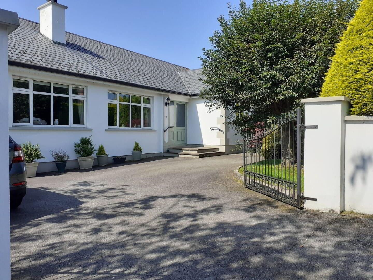18a Glen Road,
Strabane, BT82 8BX
4 Bed Detached Bungalow
Offers Over £300,000
4 Bedrooms
2 Bathrooms
2 Receptions
Property Overview
Status
For Sale
Style
Detached Bungalow
Bedrooms
4
Bathrooms
2
Receptions
2
Property Features
Tenure
Not Provided
Energy Rating
Heating
Oil
Broadband Speed
*³
Property Financials
Price
Offers Over £300,000
Stamp Duty
Rates
£2,041.03 pa*¹
Typical Mortgage
Legal Calculator
Property Engagement
Views Last 7 Days
532
Views Last 30 Days
2,704
Views All Time
6,837
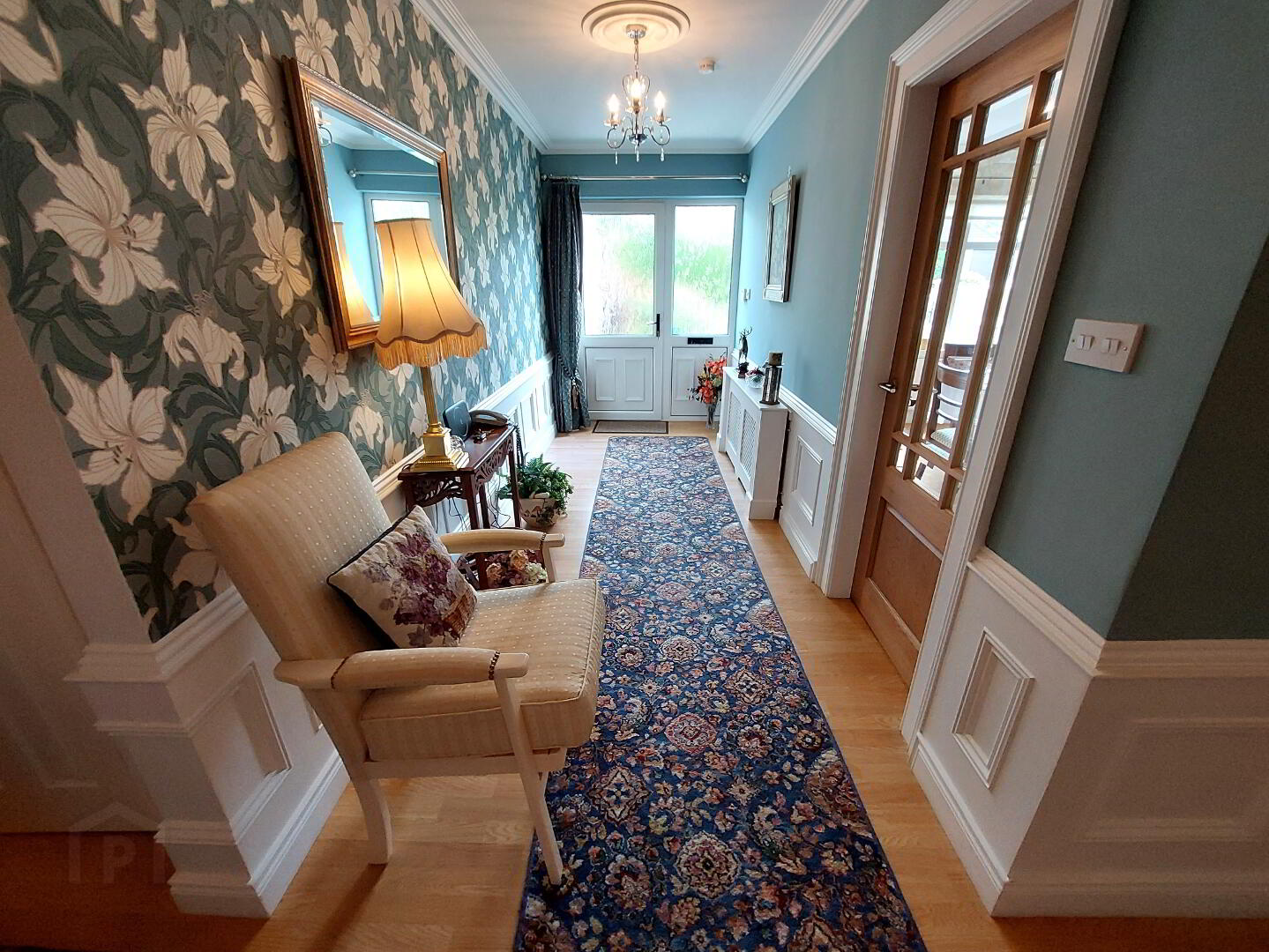
THIS BEAUTIFULLY PRESENTED DETACHED BUNGALOW WITH 4 BEDROOMS, 2 RECEPTION ROOMS AND SPLIT-LEVEL GARAGE IS SITUATED IN THIS MOST SOUGHT-AFTER LOCATION ALONG THE GLEN ROAD, CONVENIENTLY LOCATED WITHIN WALKING DISTANCE OF STRABANE TOWN CENTRE
THIS SPACIOUS HOME IS SURE TO ATTRACT MUCH INTEREST AS IT TICKS ALL THE BOXES FOR TODAY’S FAMILY REQUIREMENTS
Accommodation (All measurements are approximate and to the widest point)
HALLWAY: Laminate wooden floor, part painted panelling to walls, hotpress, storage cupboards x 3, coving and ceiling roses, roof space access, 3 radiators, telephone point, power points, door to:
DINING ROOM: 4.17m x 3.45m
Carpeted, fireplace with granite hearth (suitable for electric fire), part painted panelling to walls, coving and ceiling rose, 1 window with roller blind, 1 radiator, TV point, power points
LIVING ROOM: 5.65m x 3.27m
Carpeted, fireplace with granite hearth and back boiler, coving and ceiling rose, 1 window with roller blind, 2 radiators, TV point, power points, part glazed double door to:
KITCHEN / DINING / LIVING AREA:
6.75m x 3.91m
Tiled floor, extensive range of eye level and base units with worktop space over, larder units, integrated fridge freezer, sink unit with chrome mixer tap, space for Rangemaster cooker with double oven and 5 ring ceramic hob, extractor fan over, tiled splashbacks, space for dishwasher, island unit with solid wood worktop over, storage to one side and breakfast bar, 2 windows with roller blinds, 1 vertical radiator, coving, power points, door to:
UTILITY: 3.91m x 1.89m
Tiled floor, eye level and base units with worktop space over, stainless steel sink unit, space for washing machine and tumble dryer, 1 window, 2 radiators, power points, door to rear patio
BEDROOM 1: 4.68m x 3.00m
Laminate wooden floor, built-in wardrobe space, bedside lockers and storage over bed, 1 window with roller blind, 1 radiator, TV point, power points, door to:
ENSUITE: 2.26m x 1.26m
Tiled floor, tiled walls, WC, wash hand basin, shower cubicle with Redring electric shower unit, 1 window, 1 radiator, wall mounted mirror with light
BEDROOM 2: 4.62m x 2.99m
Carpeted, built-in wardrobe space, bedside lockers and storage over bed, 1 window with vertical blinds, 1 radiator, TV point, power points
BEDROOM 3: 4.55m x 2.98m
Carpeted, built-in wardrobe space, 1 window with vertical blinds, TV point, power points
BEDROOM 4 / OFFICE: 4.65m x 2.98m
Laminate wooden floor, 1 window with roller blind, 1 radiator, TV point, power points
BATHROOM: 2.57m x 2.25m
Tiled floor, tiled walls, WC, wash hand basin, stand alone bath with claw feet, mixer tap and shower attachment, shower cubicle with Redring electric shower unit, 1 window, 1 radiator with towel rail, wall mounted mirror with light
WC: 1.98m x 0.92m
Carpeted, WC, 1 window
BATHROOM: 2.12m x 1.93m
Carpeted, tiled walls, wash hand basin, bath, 1 window, 1 electric heater
OUTSIDE: Gated, leading to tarred driveway at front, side and rear, garden to front with range of mature bushes and trees, steps to private patio area which offers views across to the Donegal hills, vegetable garden, SPLIT LEVEL GARAGE: 5.06m x 4.03m with manual roller door, 1 window, lights and power points, 1 window, pedestrian access from SEPARATE STORE: 5.06m x 2.42m with power points, 1 window, light
FEATURES:
- Detached property with split-level garage
- 4 bedrooms & 2 reception rooms and open plan kitchen / dining / living area
- Spacious well presented and maintained bungalow
- Oil fired central heating
- uPVC doors and double glazed windows
- Enclosed generous and private plot with views over Strabane and across to the Donegal hills
- Located in a much sought after area, within walking distance of the town centre
- Tarred driveway for off-street parking
- Garden to front with patio area and vegetable garden to rear
Important notice to purchasers: We have not tested any systems or appliances at this property. J Boggs, for themselves & for the vendors, whose agents they are, give notice that:- (1) The particulars are set out as a general outline for the guidance of intending purchasers and do not constitute part of an offer or contract, (2) All descriptions, dimensions, references to conditions & necessary permissions for use and occupation, & other details, are given in good faith & are believed to be correct, but any intending purchasers or tenants should not rely on them as statements or representations of fact, but must satisfy themselves by inspections or otherwise as to their correctness, (3) No person in the employment of J Boggs has any authority to make or give any representation or warranty in relation to this property


