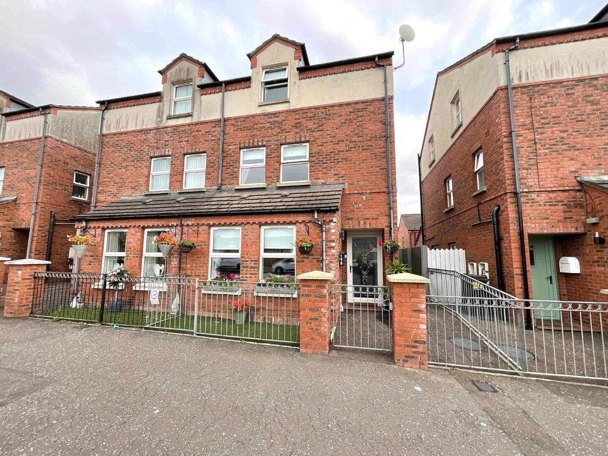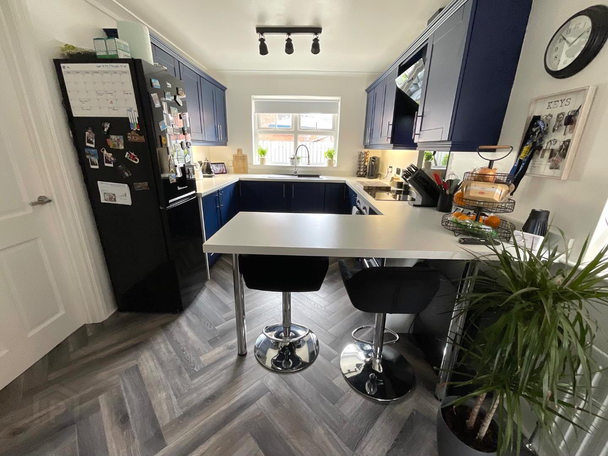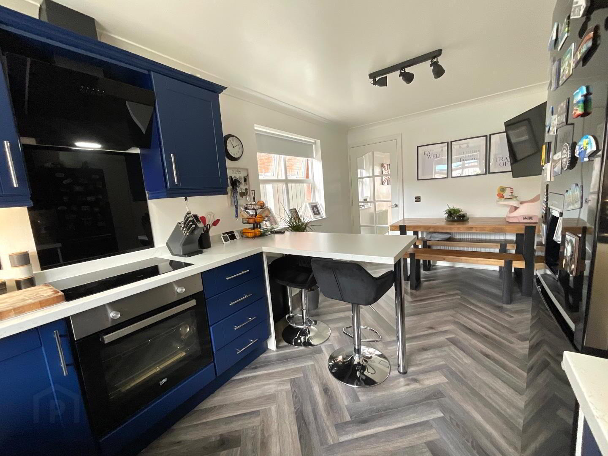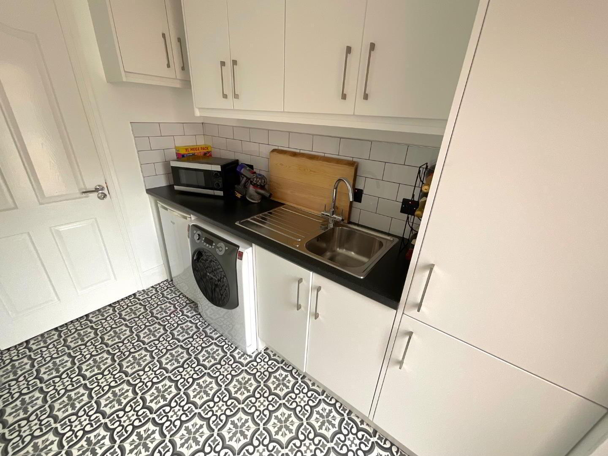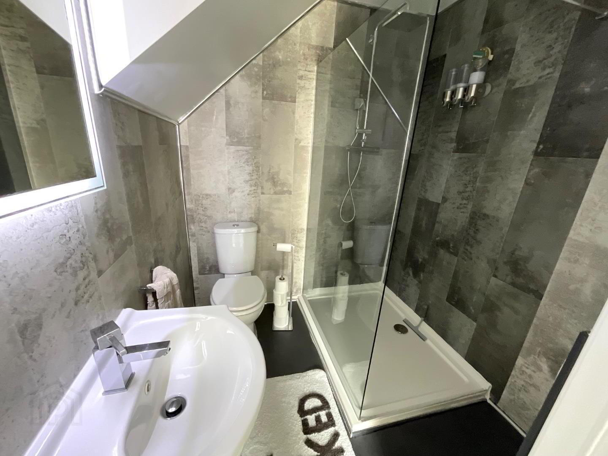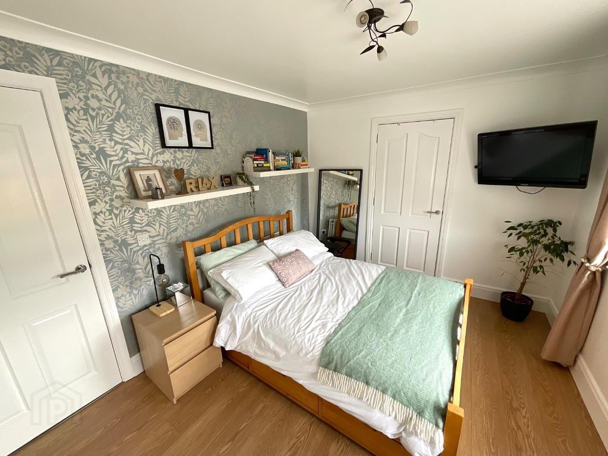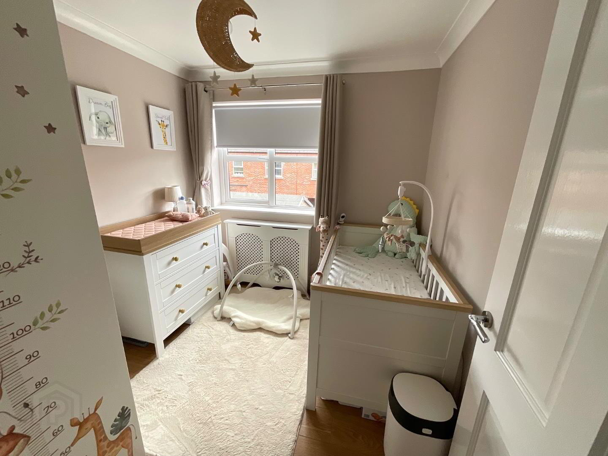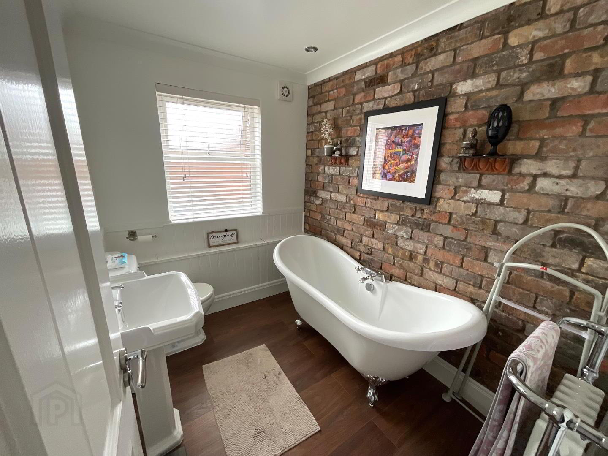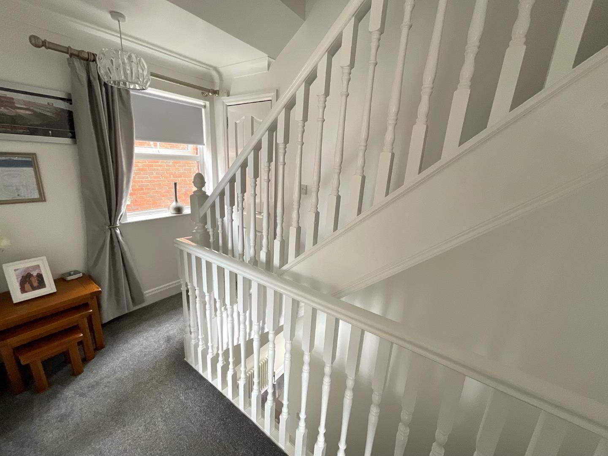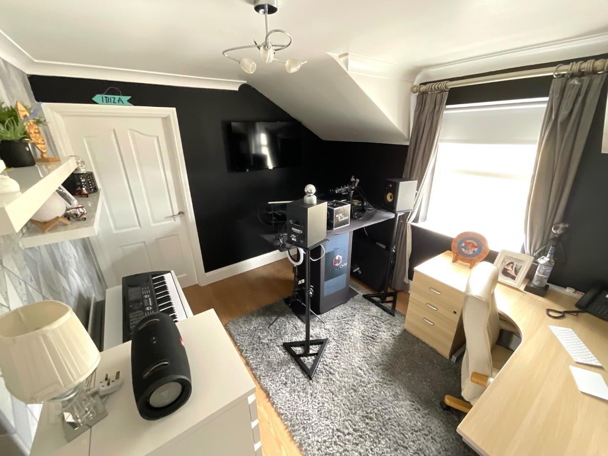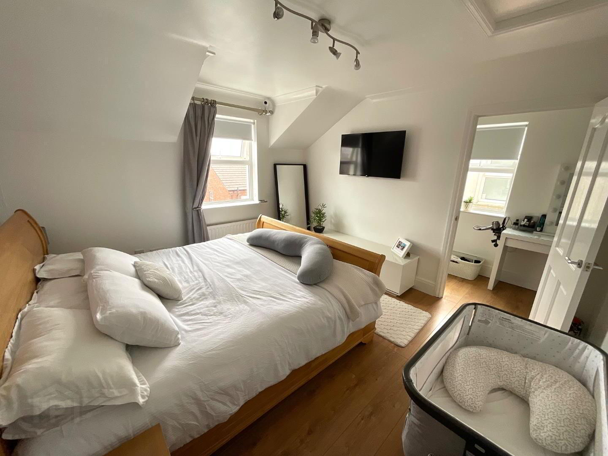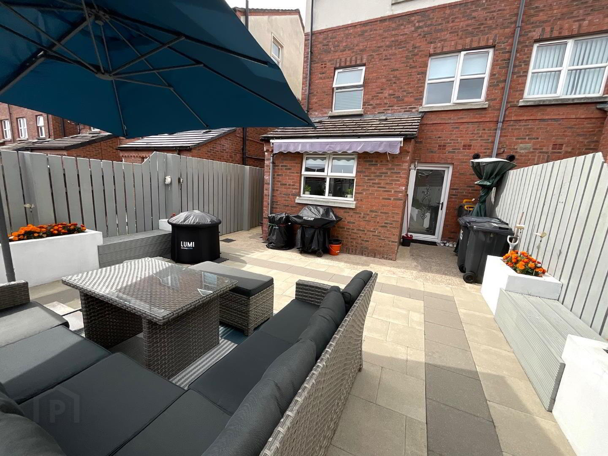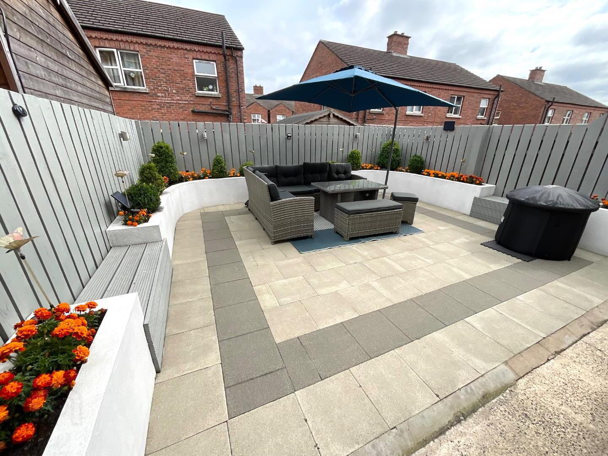185 Tennent Street,
Belfast, BT13 3GF
4 Bed Townhouse
Offers Over £200,000
4 Bedrooms
2 Bathrooms
1 Reception
Property Overview
Status
For Sale
Style
Townhouse
Bedrooms
4
Bathrooms
2
Receptions
1
Property Features
Tenure
Freehold
Energy Rating
Heating
Gas
Broadband Speed
*³
Property Financials
Price
Offers Over £200,000
Stamp Duty
Rates
£1,103.20 pa*¹
Typical Mortgage
Legal Calculator
In partnership with Millar McCall Wylie
Property Engagement
Views Last 7 Days
383
Views Last 30 Days
1,864
Views All Time
4,189
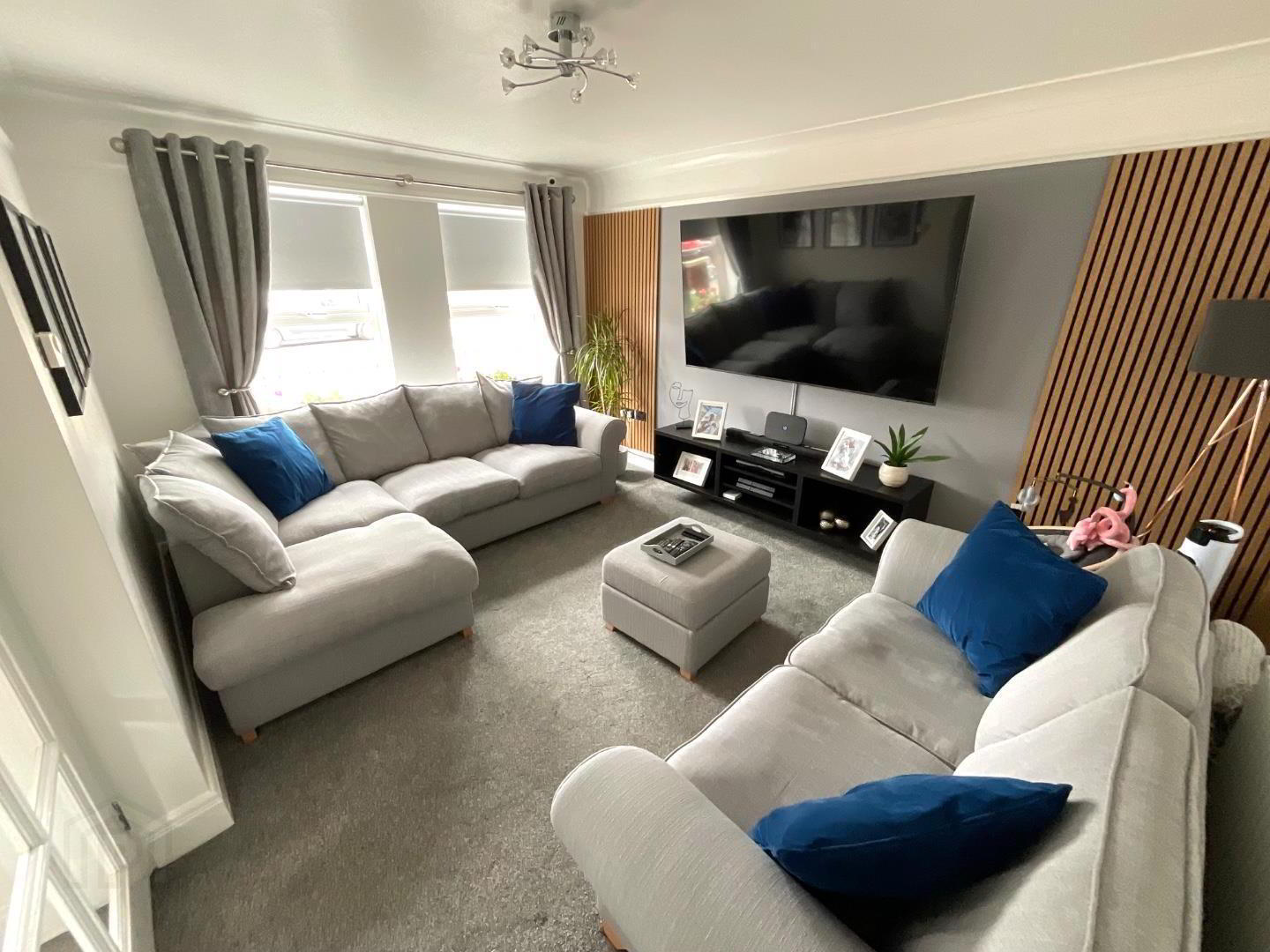
Additional Information
- Immaculately Presented Family Home
- Bright Reception
- Modern Fitted Kitchen
- Large Utility Room
- Downstairs Shower Room
- Luxury Master Bathroom Suite
- 4 Bedrooms (Three With Walk-In Wardrobes)
- Gas Fired Central Heating
- UPVC Double Glazing Throughout
- Fully Paved and Enclosed Rear Yard
No expense has been spared in the modernisation of this dwelling which comprises of entrance hallway, bright reception, fitted kitchen with dining space, utility room, downstairs shower room, luxury master bathroom and four well proportioned bedrooms (three with walk-in wardrobes). Outside there is a low maintenance, fully enclosed rear yard.
The property further benefits from gas fired central heating and uPVC double glazing throughout.
Tennent Street is conveniently located between the ever-popular Crumlin and Shankill Road's and is close to many leading shops and amenities including Lidl, Iceland and a wealth of independent retailers. It also shares excellent transport links with Belfast City Centre.
Contact Rea Estates NOW for further details or to arrange an appointment to view.
- Ground Floor
- Entrance Hallway
- PVC front door with smoked glass inset, wood laminate flooring, traditional cast iron style radiator, stairs leading to first floor
- Reception 4.31m x 3.43m (14'1" x 11'3")
- Double fronted windows allowing for plenty of natural light, traditional cast iron style radiator
- Kitchen 5.50m x 2.73m (18'0" x 8'11")
- Modern fitted kitchen with a wide range of high and low level units and marble effect worktops, integrated oven and hob with extractor hood, wood laminate flooring, 2 panelled radiators
- Utility Room
- Spacious utility with ample counter space, wall mounted gas boiler, wood laminate flooring, panelled radiator, access to enclosed rear yard
- Downstairs Shower Room
- Low flush WC, wall mounted wash hand basin and free standing rainfall shower, tile effect laminate flooring, PVC cladded walls, extractor fan, heated towel rail
- First Floor
- Landing
- Enclosed water system with additional storage, traditional cast iron style radiator, stairs leading to second floor
- Master Bathroom
- Luxury white bathroom suite including low flush WC, pedestal wash hand basin and free standing roll top bath, wood laminate flooring, exposed Belfast brick feature wall, traditional cast iron style radiator, recessed lighting, exterior fan
- Bedroom 1 2.95m x 3.66m (9'8" x 12'0")
- Double fronted windows allowing for plenty of natural light, walk-in wardrobe, double panelled radiator, wood laminate flooring
- Bedroom 2 2.75m x 2.51m (9'0" x 8'2")
- Wood laminate flooring, double panelled radiator
- Second Floor
- Bedroom 3 3.12m x 3.65m (10'2" x 11'11")
- Walk-in wardrobe, wood laminate flooring, double panelled radiator
- Bedroom 4 3.61m x 3.53m (11'10" x 11'6")
- Walk-in wardrobe, wood laminate flooring, panelled radiator, access to roof space
- Outside
- Front
- Metal privacy fence with metal entrance gate, artificial lawn, access to rear yard via side gate
- Rear
- Paved patio area, wood panelled fencing surround with seating space and planted with various shrubs and trees, water tap


